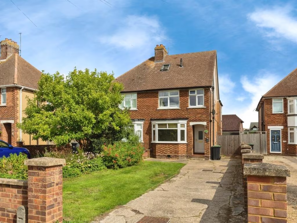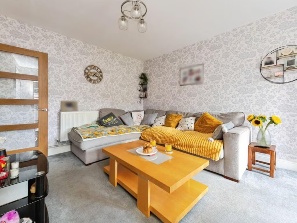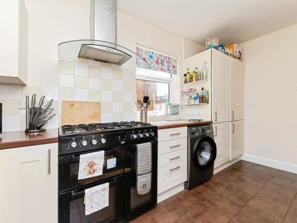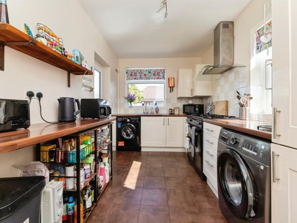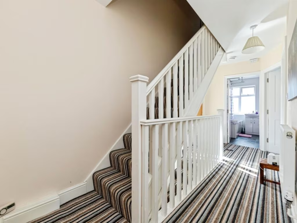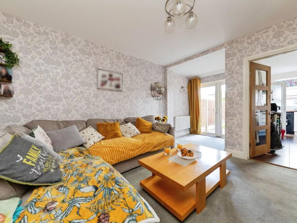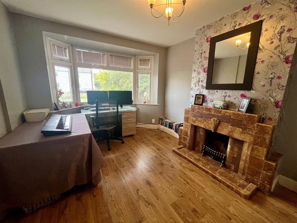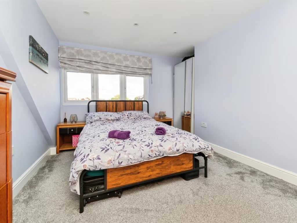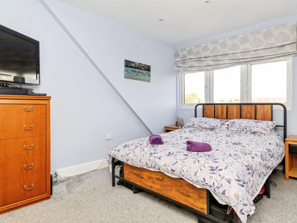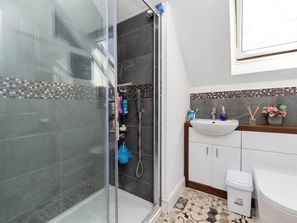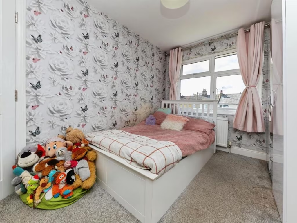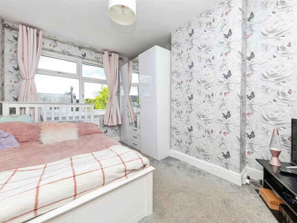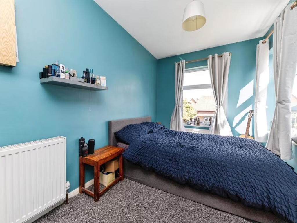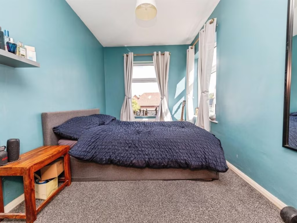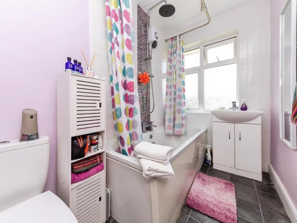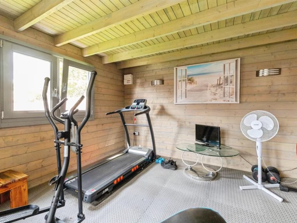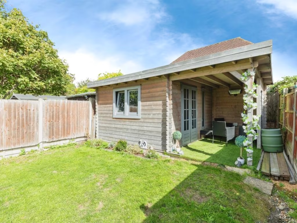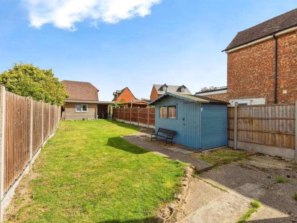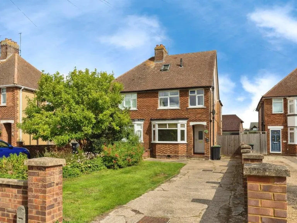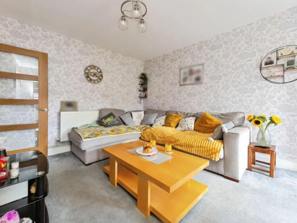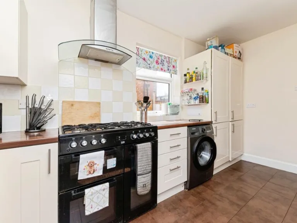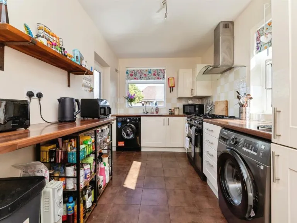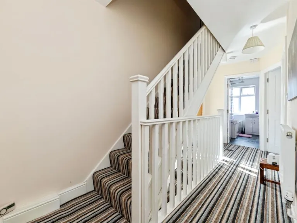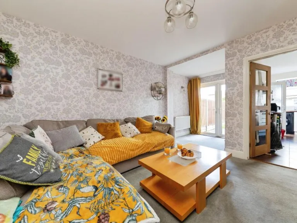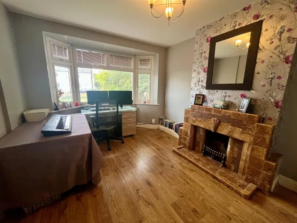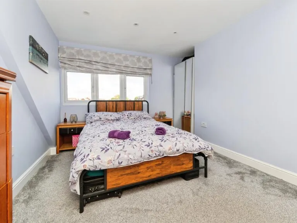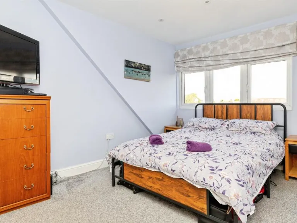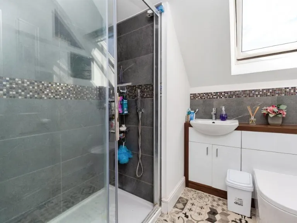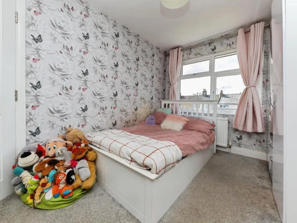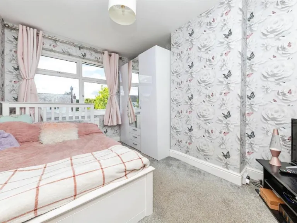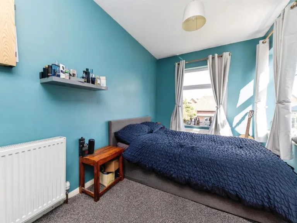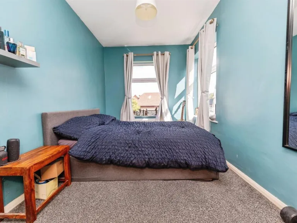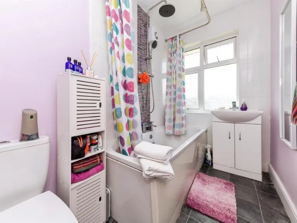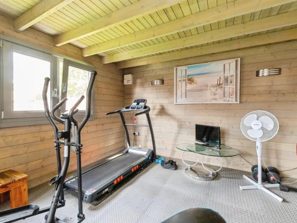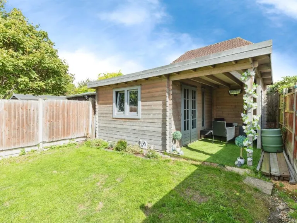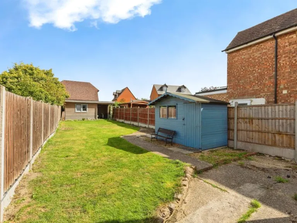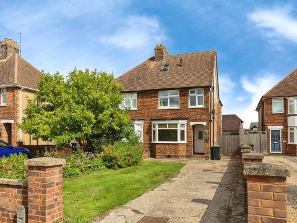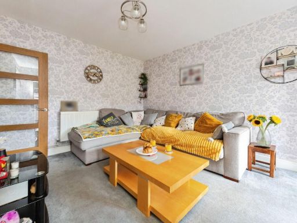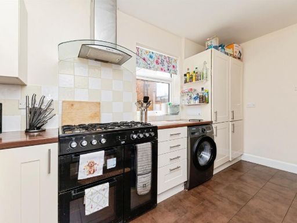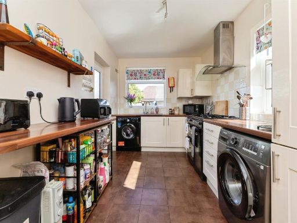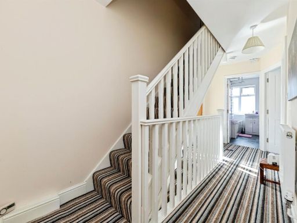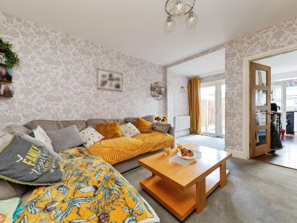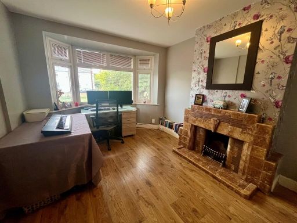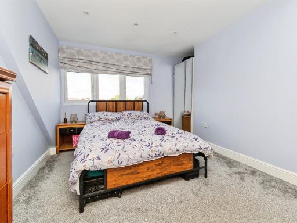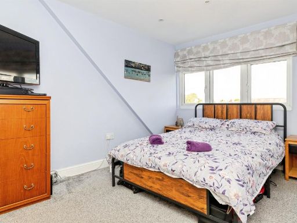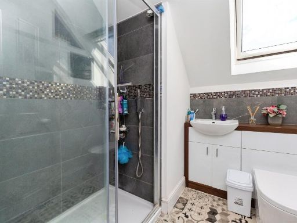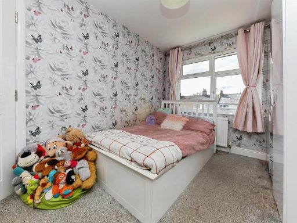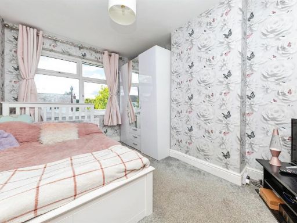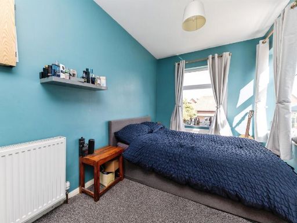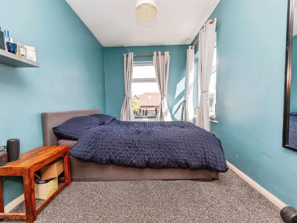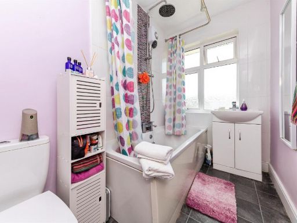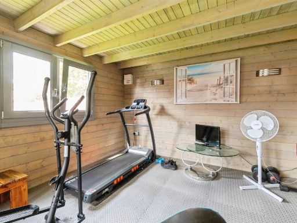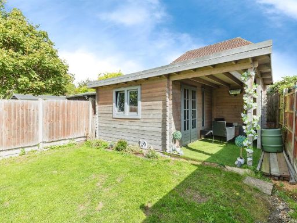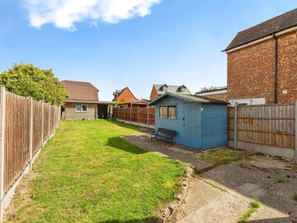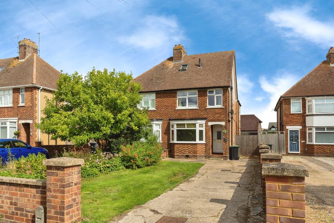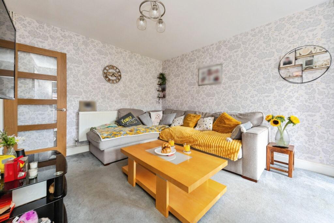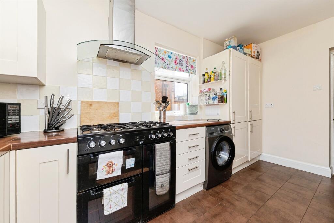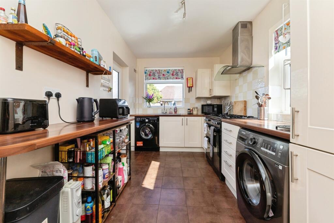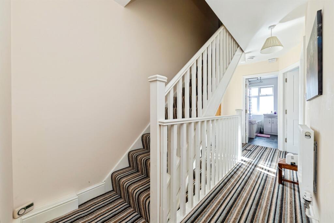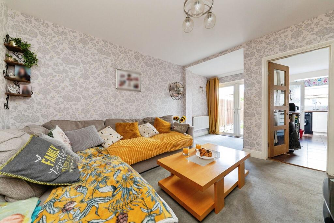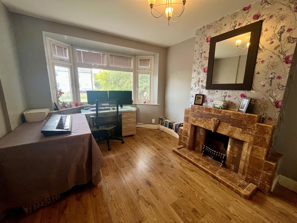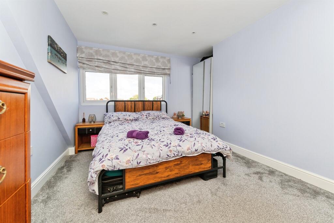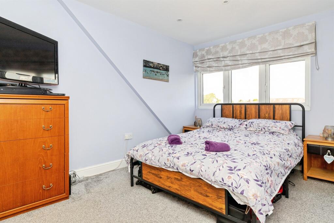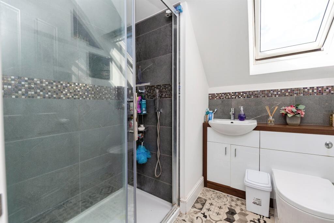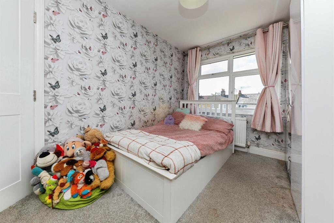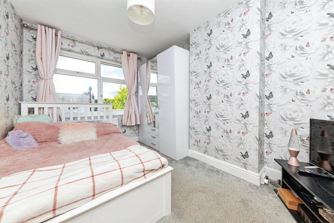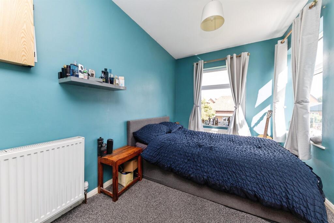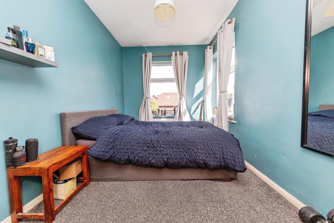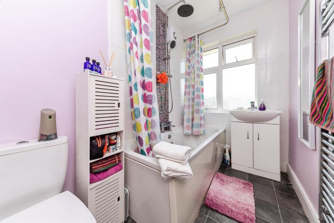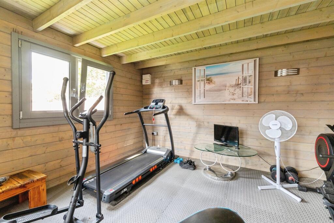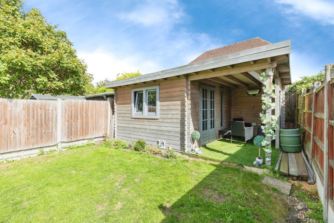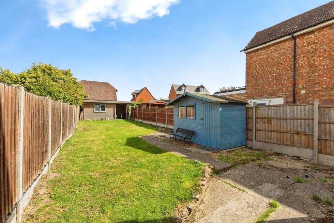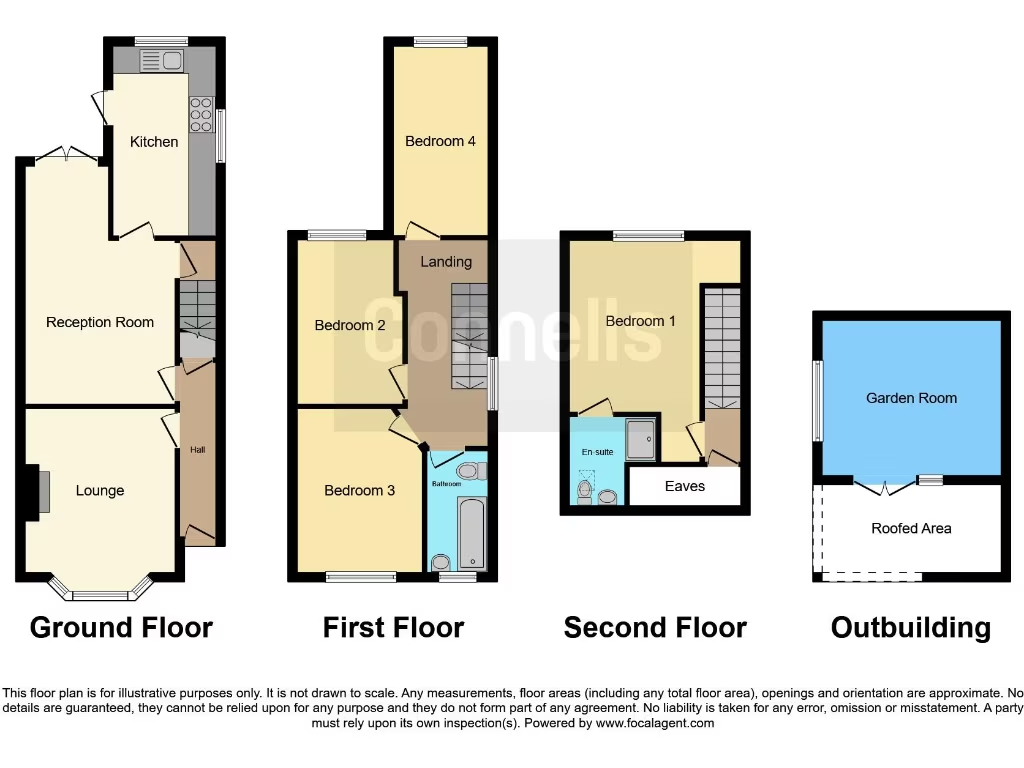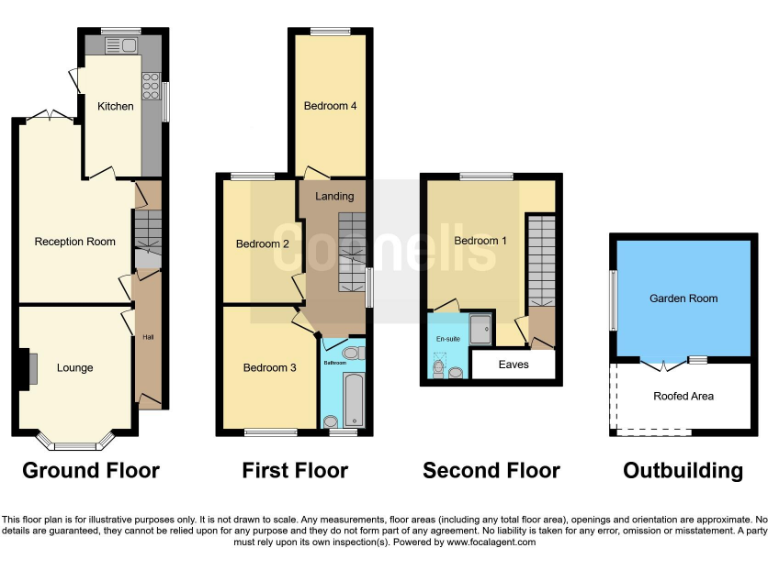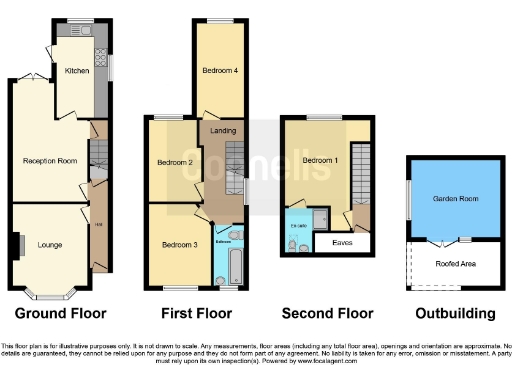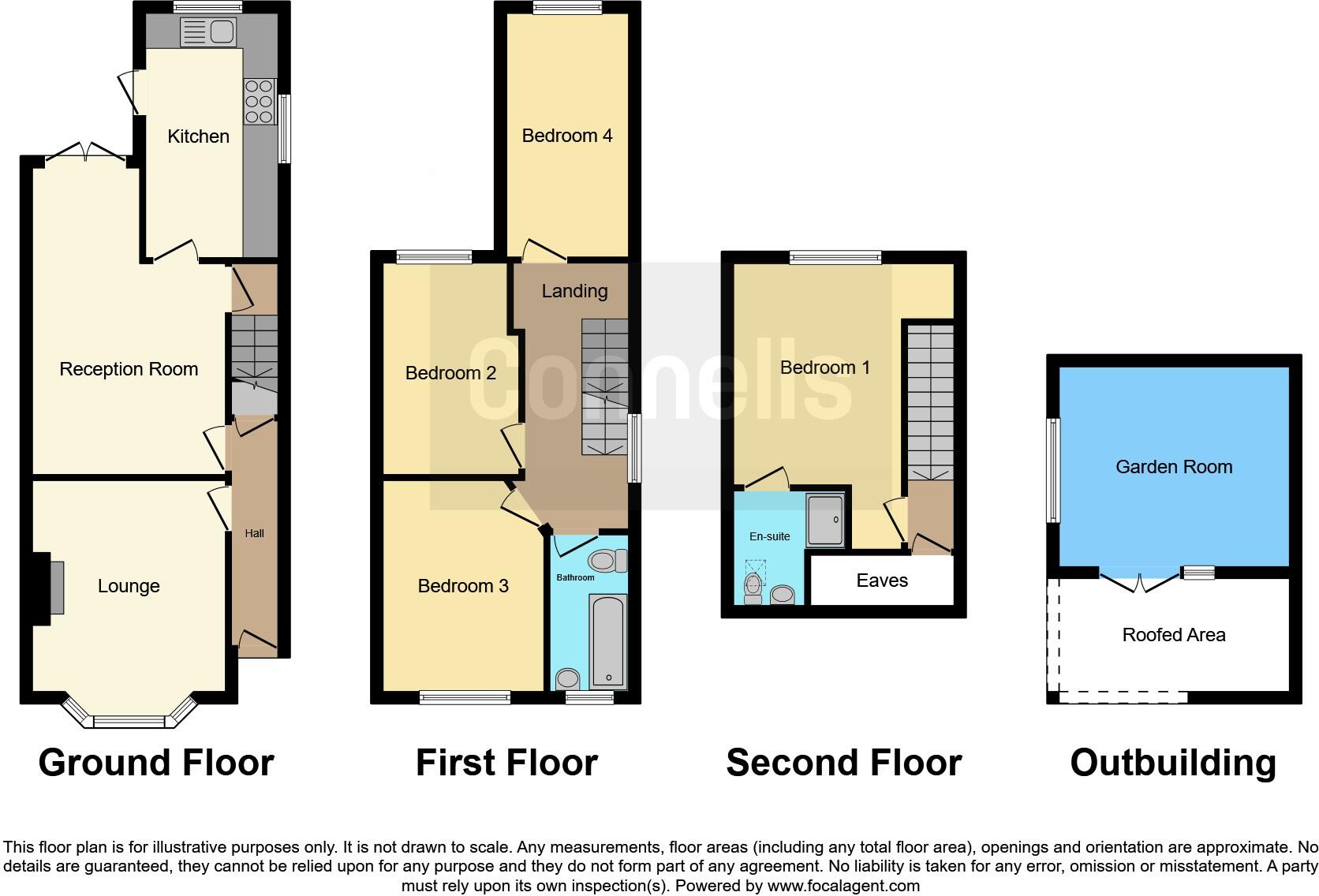Summary - 160 HIGH STREET ARLESEY SG15 6TB
4 bed 2 bath Semi-Detached
Chain-free with garden office and fast train links to central London.
Chain free four-bedroom semi-detached house
A chain-free, four-bedroom semi on Arlesey High Street arranged over three floors, well suited to growing families and commuters. The top-floor loft conversion provides a generous principal bedroom with en suite, while ground-floor living includes separate lounge and dining rooms and a modern fitted kitchen.
Outside, a large rear garden includes a timber-framed summer house currently used as a garden office — ideal for remote working or a gym — and a wide driveway with space for three to four cars and scope to expand. The location delivers quick rail links to London (around 38 minutes to King's Cross/St Pancras) and local shops, schools and amenities are within easy reach.
The house dates from the 1930s and retains period character (bay window, open fireplace), but some elements are older: the double glazing was installed before 2002 and buyers should note the property’s overall size is described as small. There is further potential to develop to the side or rear subject to planning (STPP), offering scope to increase living space and value.
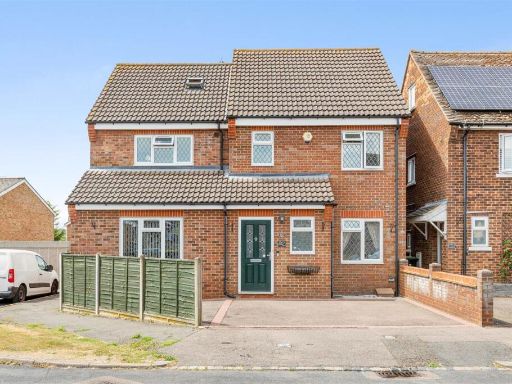 4 bedroom detached house for sale in Everest Close, Arlesey, SG15 6TR, SG15 — £510,000 • 4 bed • 3 bath • 2097 ft²
4 bedroom detached house for sale in Everest Close, Arlesey, SG15 6TR, SG15 — £510,000 • 4 bed • 3 bath • 2097 ft²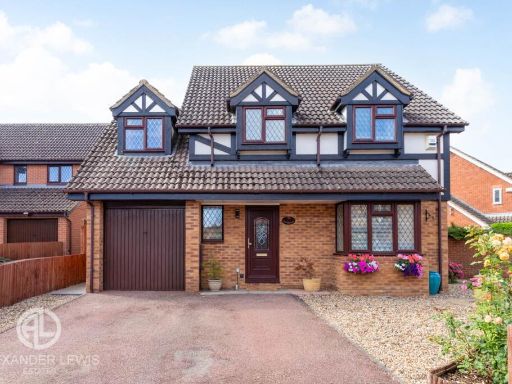 4 bedroom detached house for sale in Ramerick Gardens, Arlesey, SG15 6XZ, SG15 — £500,000 • 4 bed • 2 bath • 1216 ft²
4 bedroom detached house for sale in Ramerick Gardens, Arlesey, SG15 6XZ, SG15 — £500,000 • 4 bed • 2 bath • 1216 ft²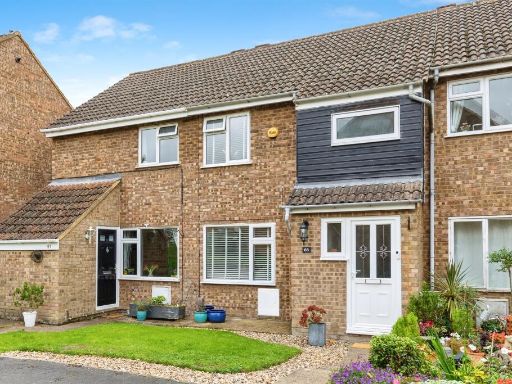 3 bedroom terraced house for sale in Chase Hill Road, Arlesey, SG15 — £325,000 • 3 bed • 1 bath • 4765 ft²
3 bedroom terraced house for sale in Chase Hill Road, Arlesey, SG15 — £325,000 • 3 bed • 1 bath • 4765 ft²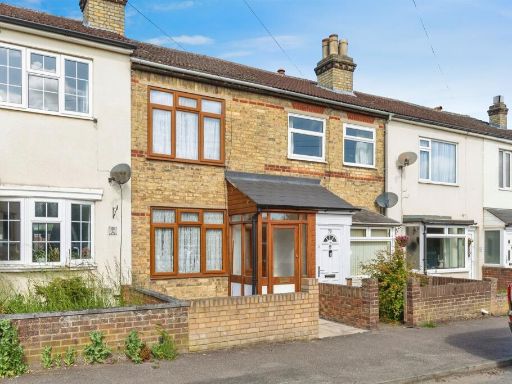 2 bedroom terraced house for sale in Hitchin Road, Arlesey, SG15 — £260,000 • 2 bed • 1 bath • 736 ft²
2 bedroom terraced house for sale in Hitchin Road, Arlesey, SG15 — £260,000 • 2 bed • 1 bath • 736 ft²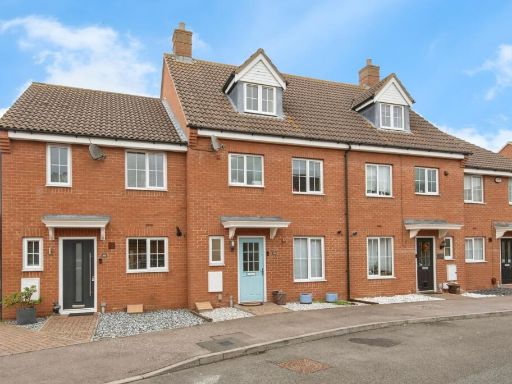 4 bedroom terraced house for sale in St. Johns Road, Arlesey, Bedfordshire, SG15 — £385,000 • 4 bed • 2 bath • 1101 ft²
4 bedroom terraced house for sale in St. Johns Road, Arlesey, Bedfordshire, SG15 — £385,000 • 4 bed • 2 bath • 1101 ft²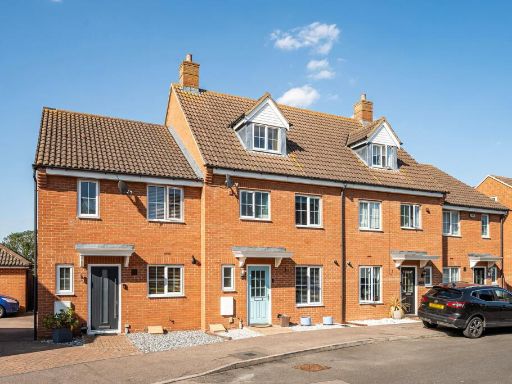 4 bedroom town house for sale in St Johns Road, Arlesey, SG15 — £385,000 • 4 bed • 2 bath • 1119 ft²
4 bedroom town house for sale in St Johns Road, Arlesey, SG15 — £385,000 • 4 bed • 2 bath • 1119 ft²