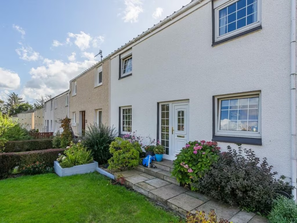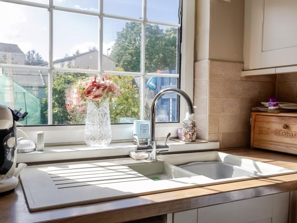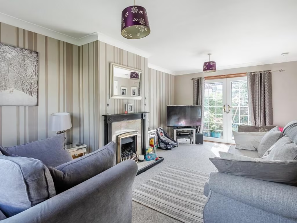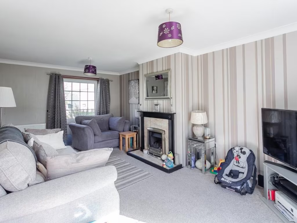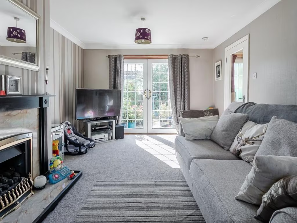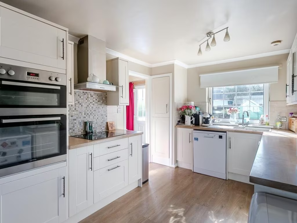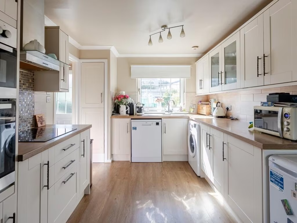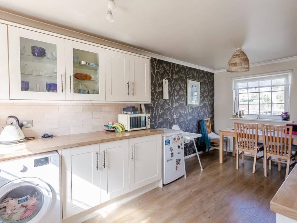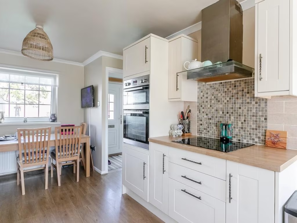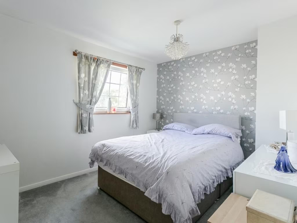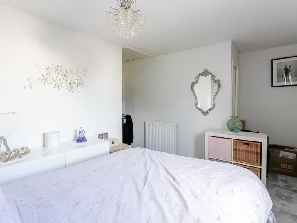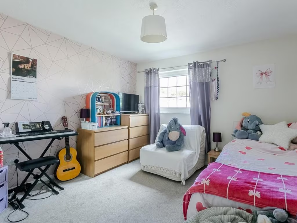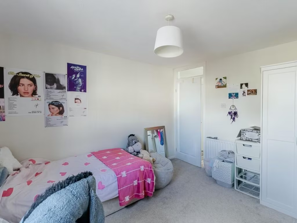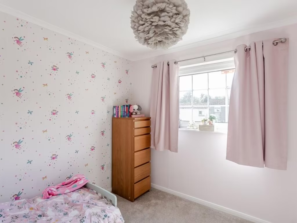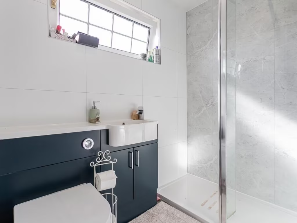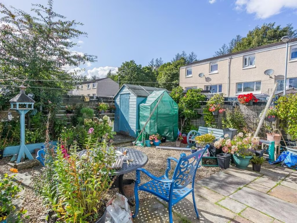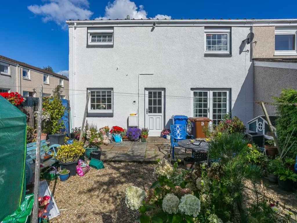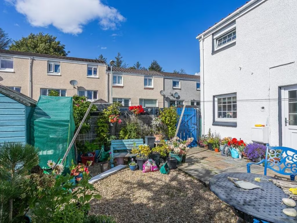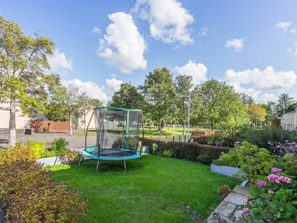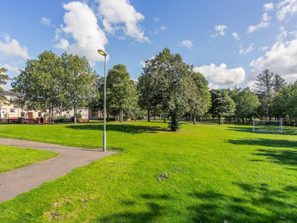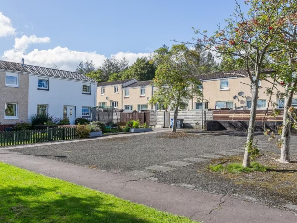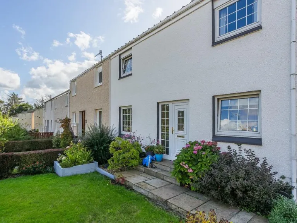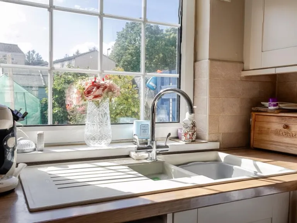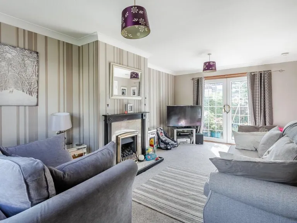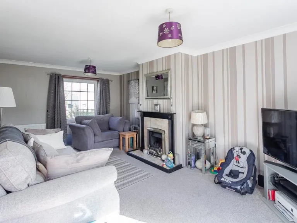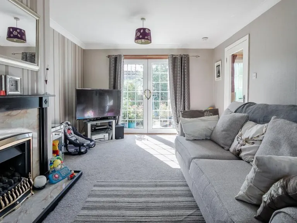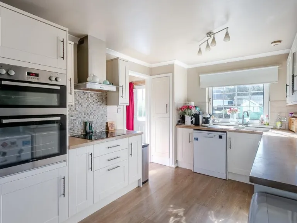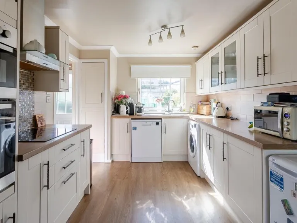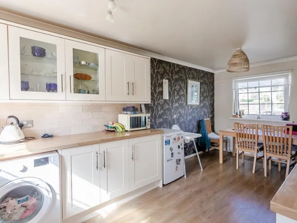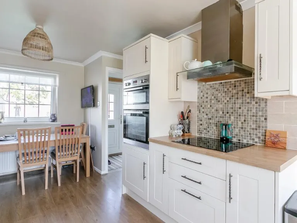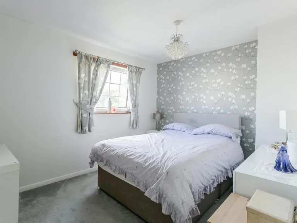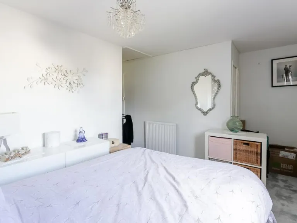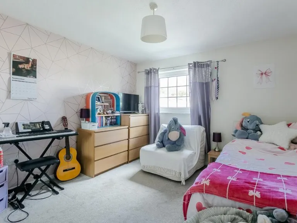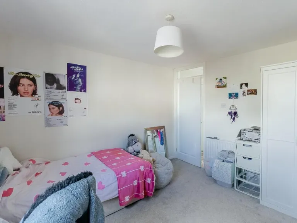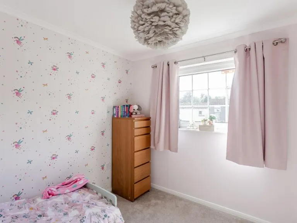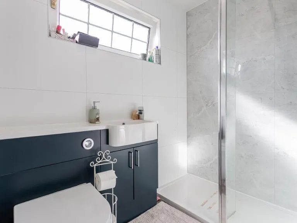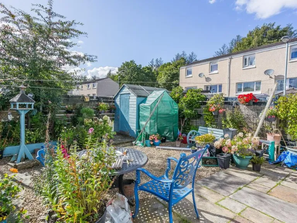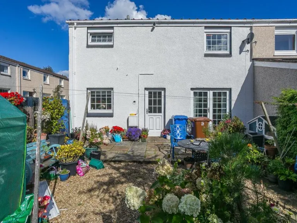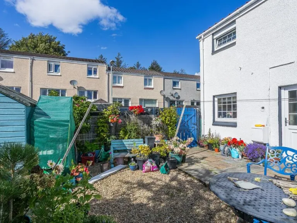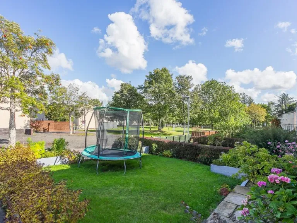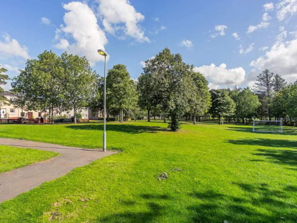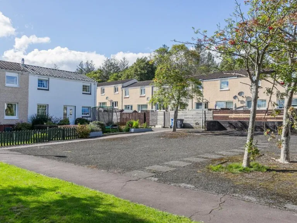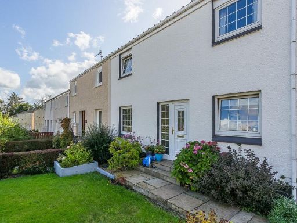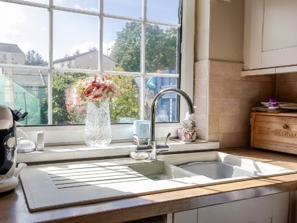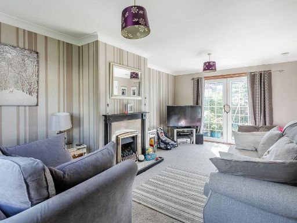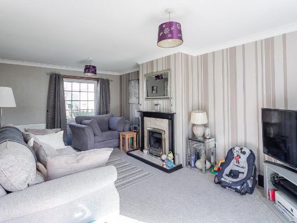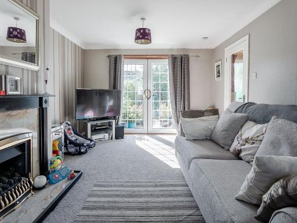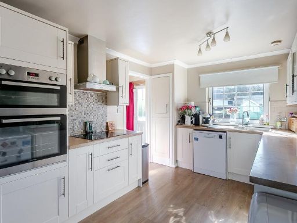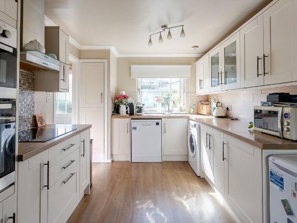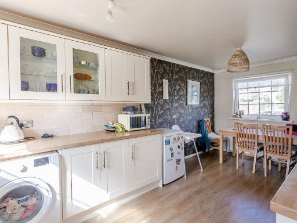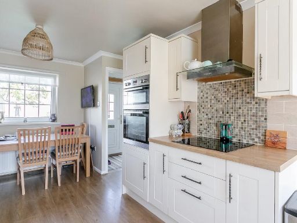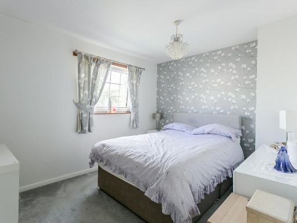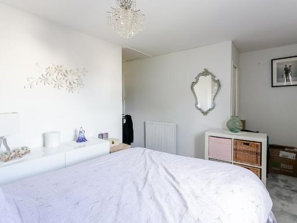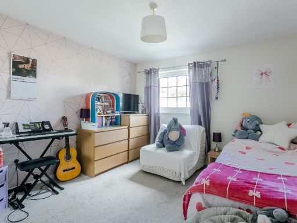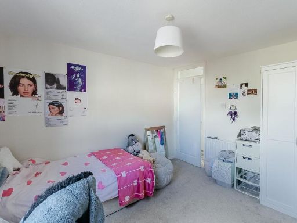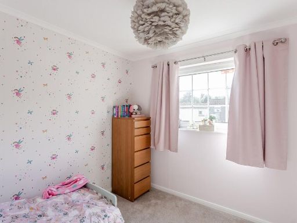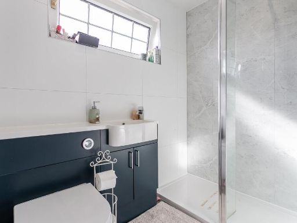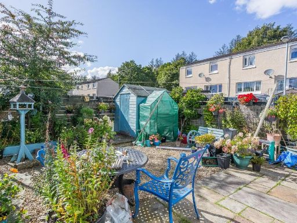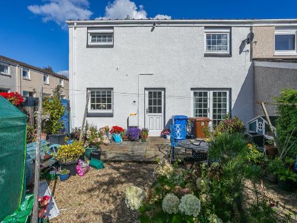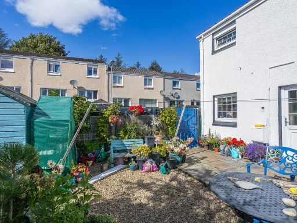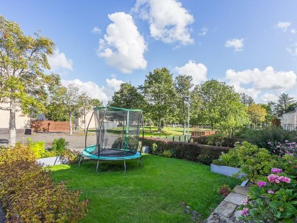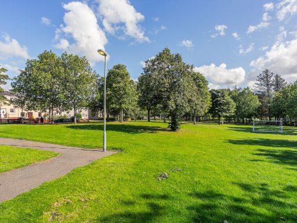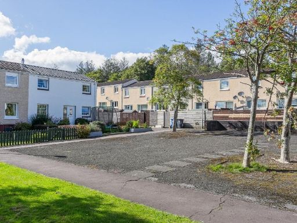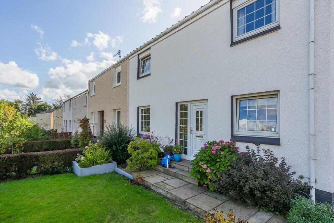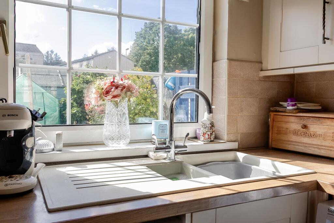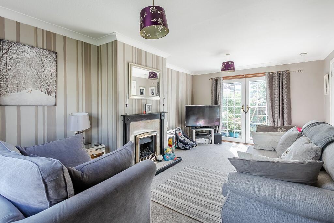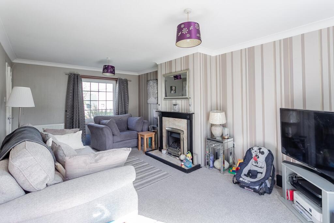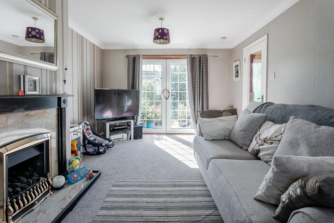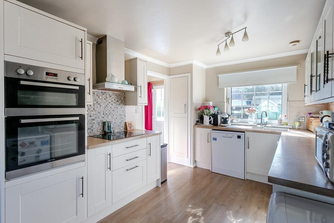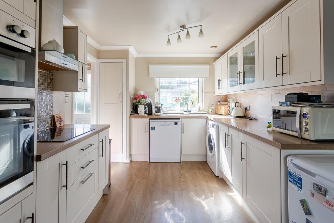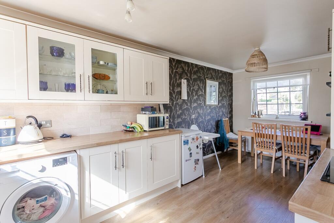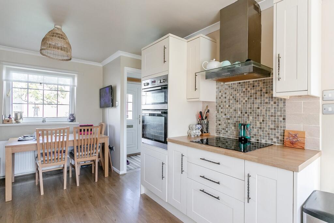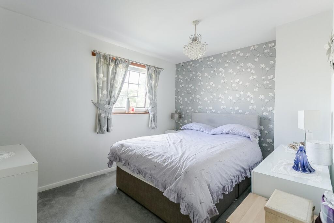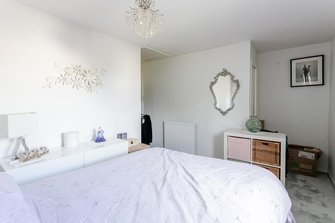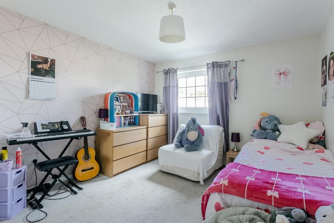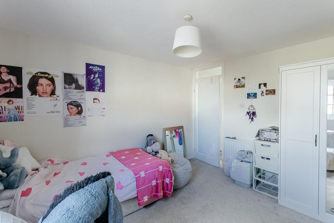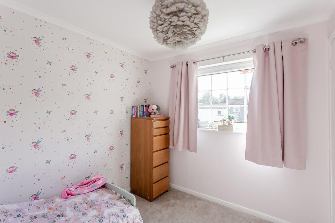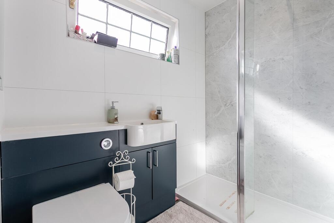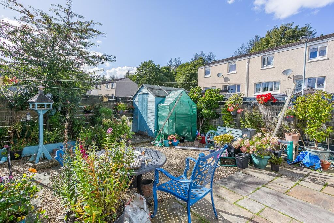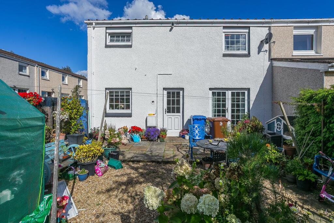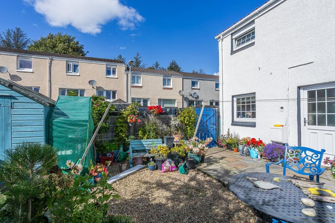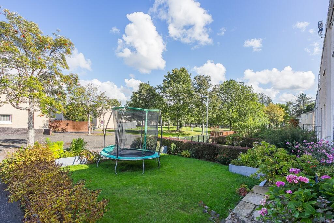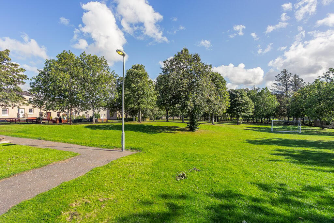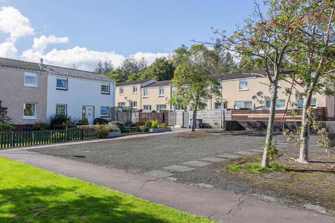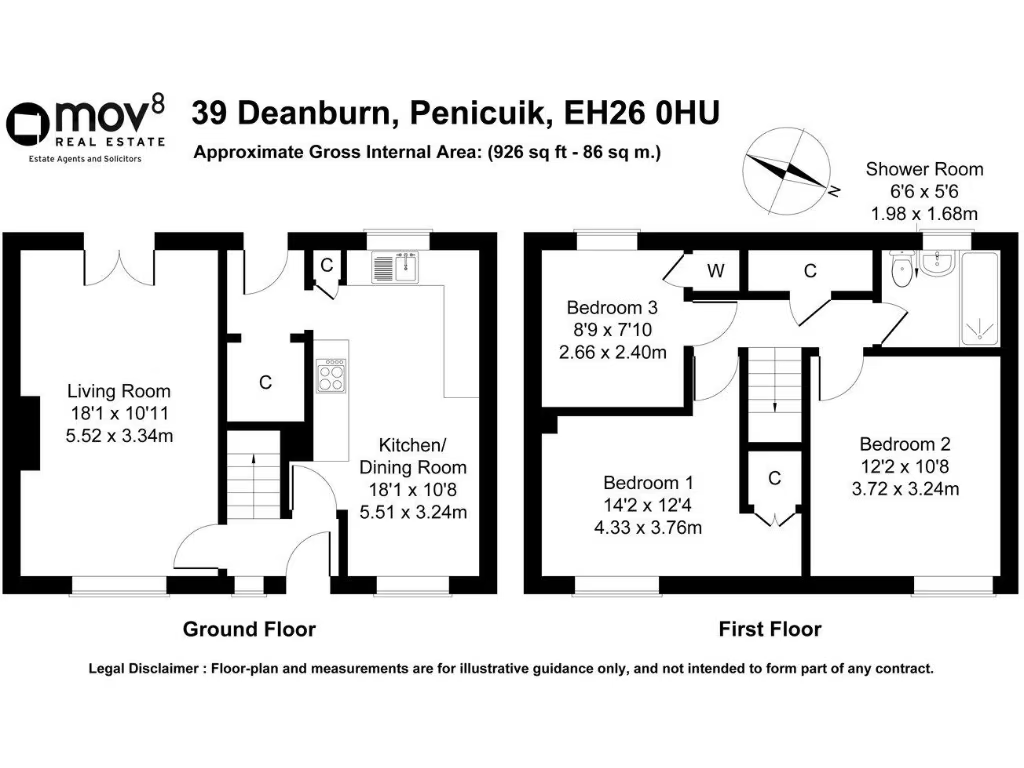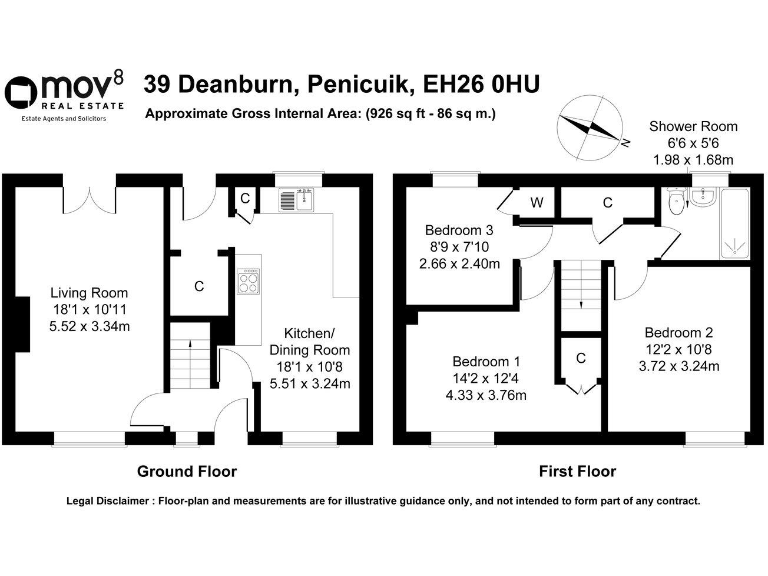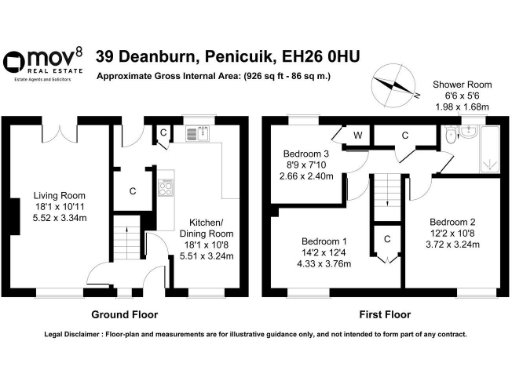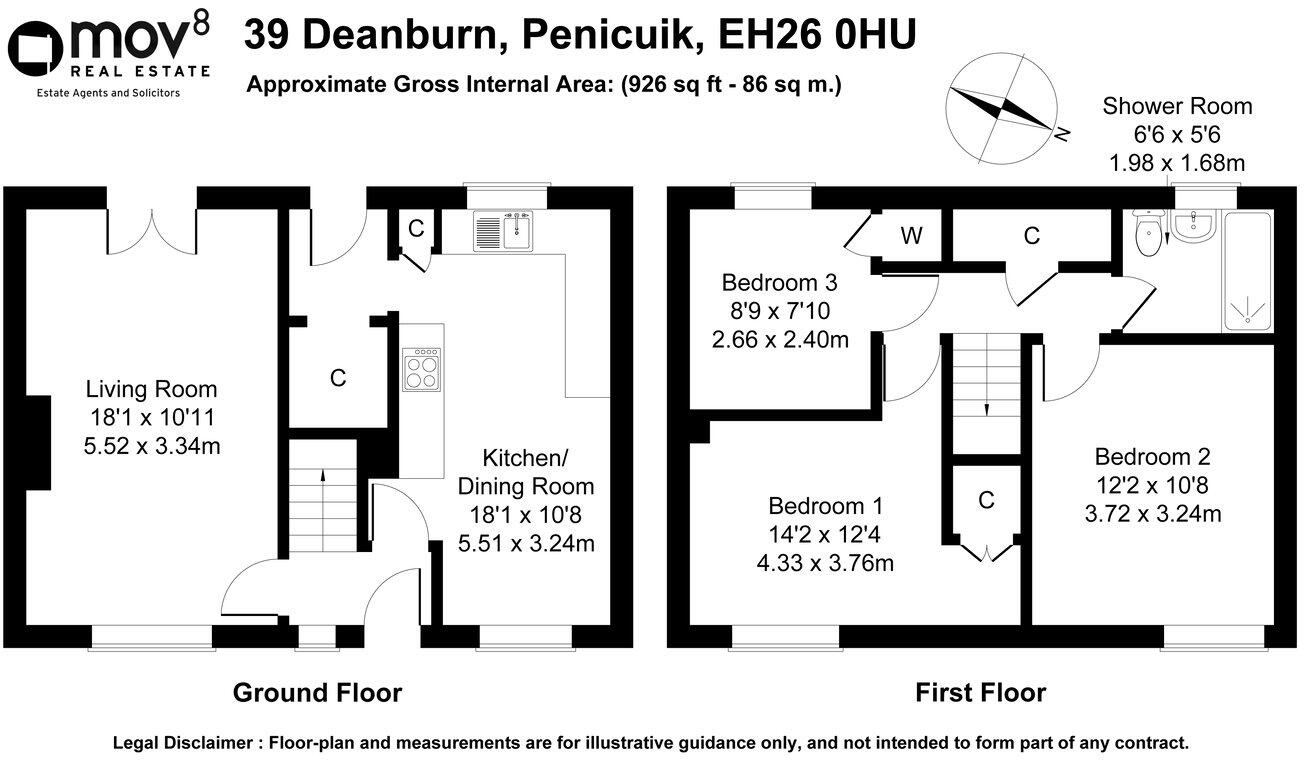Summary - 39, DEANBURN, PENICUIK EH26 0HU
Light, tastefully presented throughout with modern kitchen and shower room|Three flexible bedrooms; main and second are doubles|Enclosed low-maintenance rear patio and front garden|Double glazing, gas central heating and loft storage|Integrated appliances included in kitchen|Single shower room only; no separate bath|Average overall size (926 sq ft) — modest room proportions|Area classified as very deprived; high rented-tenure neighbourhood
Light-filled, well-presented three-bedroom end-terrace offering practical family or first-home accommodation in Penicuik. The ground floor features a spacious living room with patio doors to a low-maintenance rear patio garden and a modern dining kitchen with integrated appliances. Upstairs provides two comfortable doubles and a single bedroom, plus a contemporary shower room — a straightforward, move-in-ready layout for everyday living.
Practical comforts include double glazing, gas central heating, good built-in storage and a loft, helping keep running costs reasonable. The front garden is tidy with established shrubbery; the enclosed rear patio requires minimal upkeep and includes a garden store. At around 926 sq ft, the home is average-sized and offers sensible room proportions rather than generous expanses.
Location is a strong selling point for commuters: regular buses to Edinburgh, quick access to the city bypass and local amenities including supermarkets, leisure facilities and schools. The nearby Pentland Hills and River North Esk provide easy outdoor recreation.
Buyers should be aware of local social and economic indicators: the wider area is classified as hard-pressed and very deprived with a high proportion of rented terraces. The house has a single shower room only and no specific parking information is provided. While presented tastefully, the property may suit purchasers seeking a practical starter home or modest investment rather than a large, long-term family upgrade.
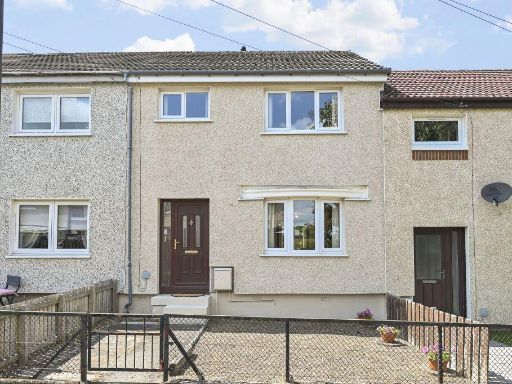 3 bedroom terraced house for sale in 20 Armine Place, Penicuik, EH26 8JP, EH26 — £180,000 • 3 bed • 1 bath • 789 ft²
3 bedroom terraced house for sale in 20 Armine Place, Penicuik, EH26 8JP, EH26 — £180,000 • 3 bed • 1 bath • 789 ft²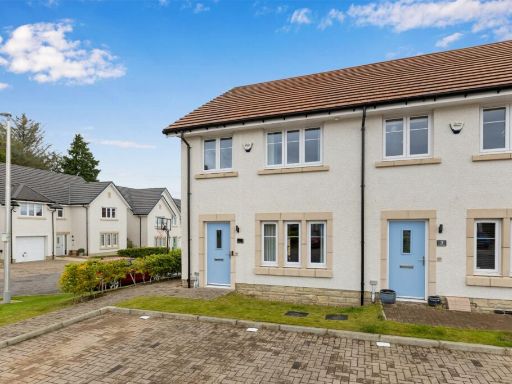 3 bedroom end of terrace house for sale in 1 Birch Crescent, Penicuik, EH26 0FW, EH26 — £265,000 • 3 bed • 1 bath • 784 ft²
3 bedroom end of terrace house for sale in 1 Birch Crescent, Penicuik, EH26 0FW, EH26 — £265,000 • 3 bed • 1 bath • 784 ft²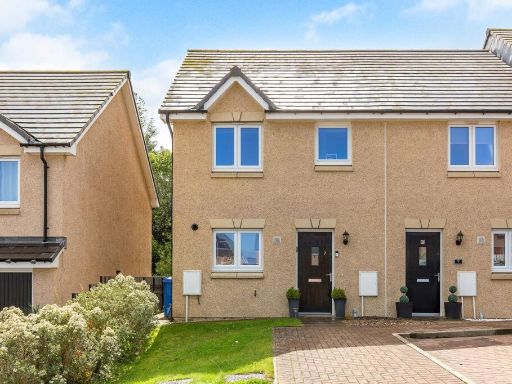 3 bedroom end of terrace house for sale in Porterfield Crescent, Penicuik, EH26 — £247,000 • 3 bed • 1 bath • 826 ft²
3 bedroom end of terrace house for sale in Porterfield Crescent, Penicuik, EH26 — £247,000 • 3 bed • 1 bath • 826 ft²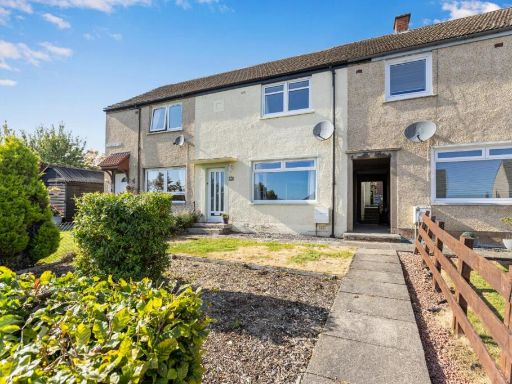 2 bedroom terraced house for sale in 4 Chisholm Terrace, Penicuik, EH26 0HF, EH26 — £165,000 • 2 bed • 1 bath • 637 ft²
2 bedroom terraced house for sale in 4 Chisholm Terrace, Penicuik, EH26 0HF, EH26 — £165,000 • 2 bed • 1 bath • 637 ft²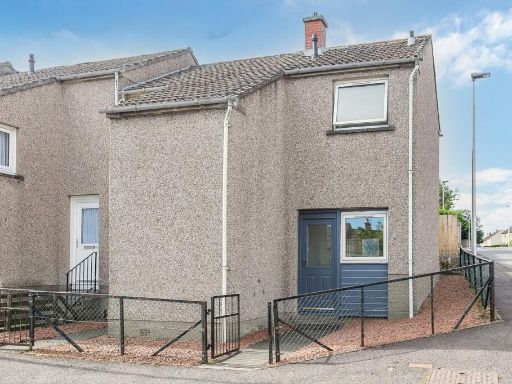 2 bedroom end of terrace house for sale in Eskvale Drive, Penicuik, EH26 — £165,000 • 2 bed • 1 bath • 807 ft²
2 bedroom end of terrace house for sale in Eskvale Drive, Penicuik, EH26 — £165,000 • 2 bed • 1 bath • 807 ft²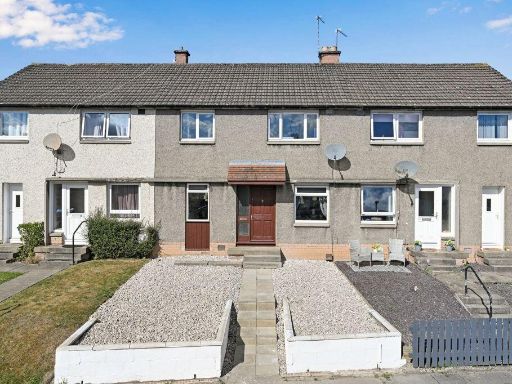 3 bedroom terraced house for sale in 19 Dundas Park, Bonnyrigg, EH19 3AX, EH19 — £195,000 • 3 bed • 1 bath • 825 ft²
3 bedroom terraced house for sale in 19 Dundas Park, Bonnyrigg, EH19 3AX, EH19 — £195,000 • 3 bed • 1 bath • 825 ft²