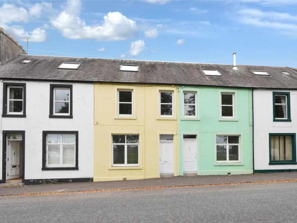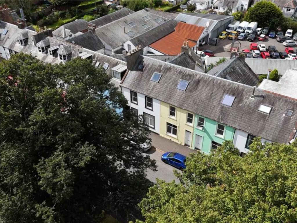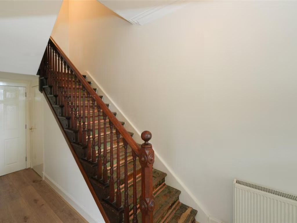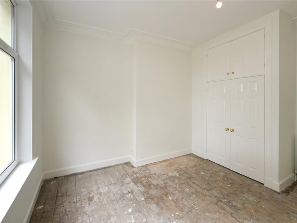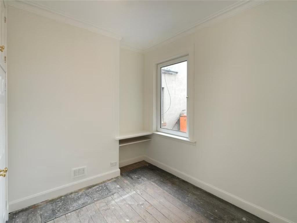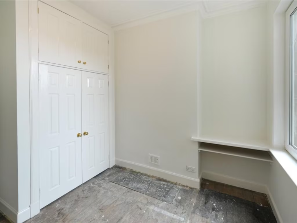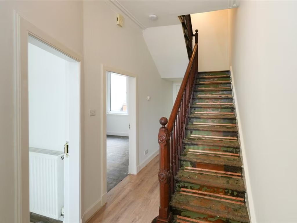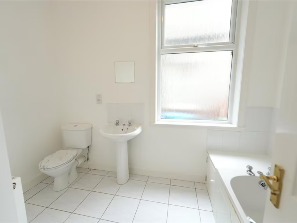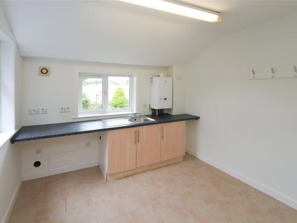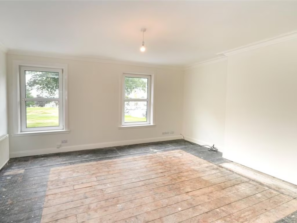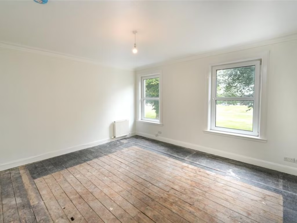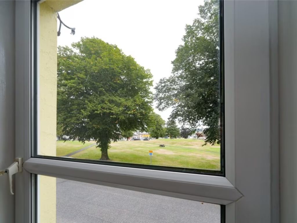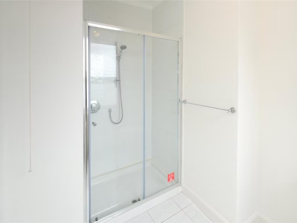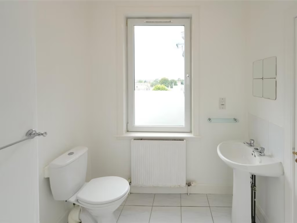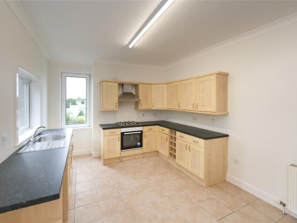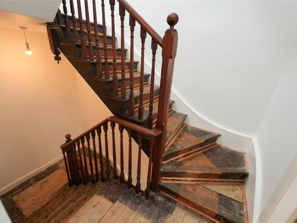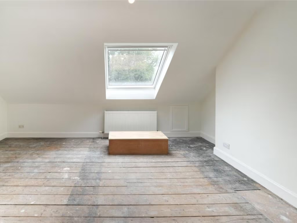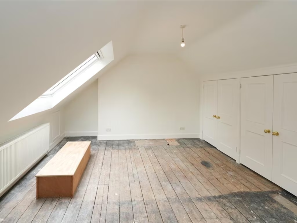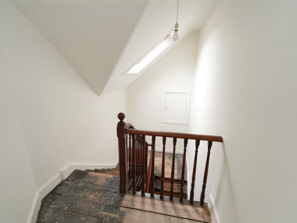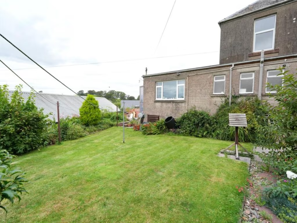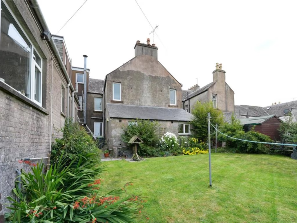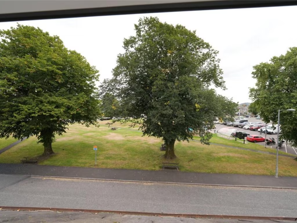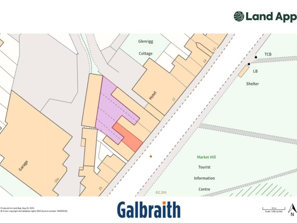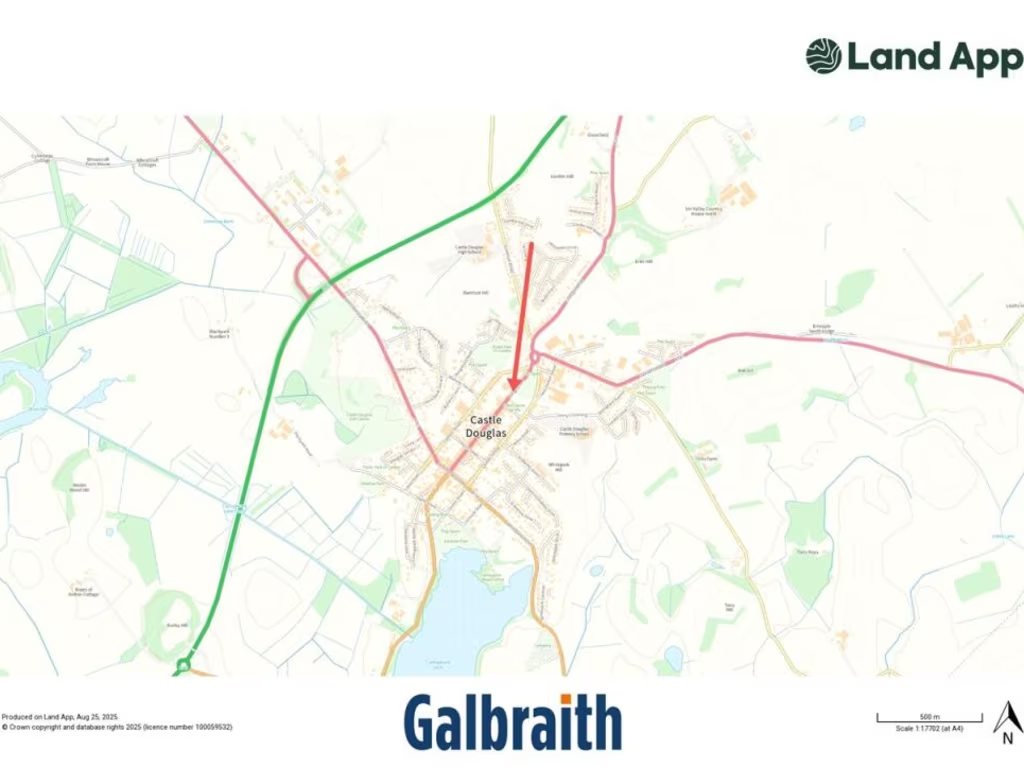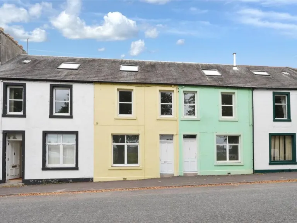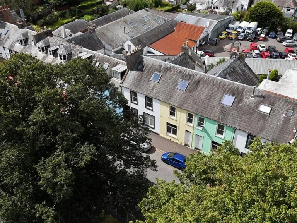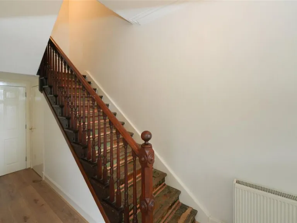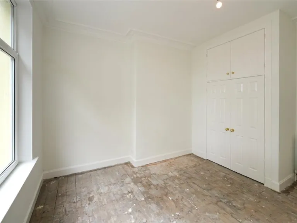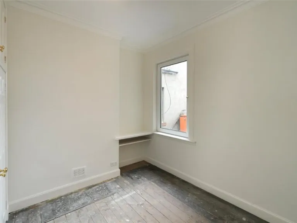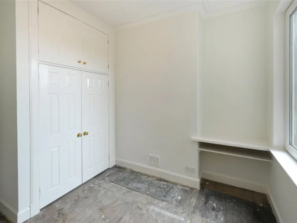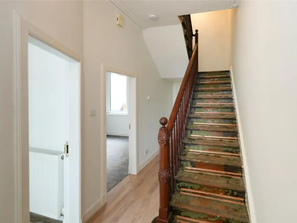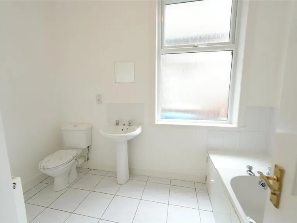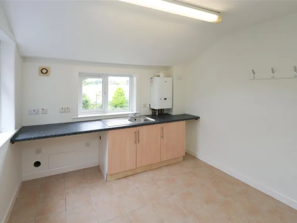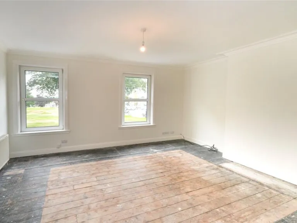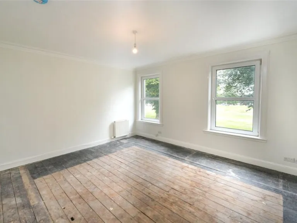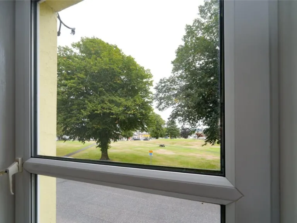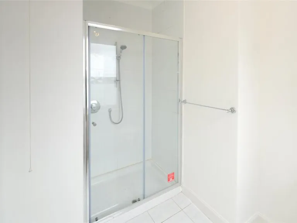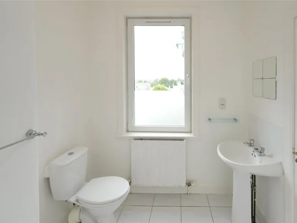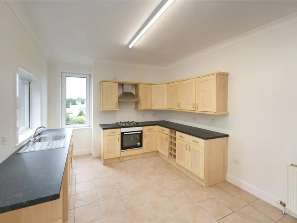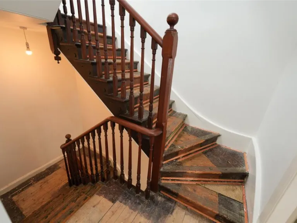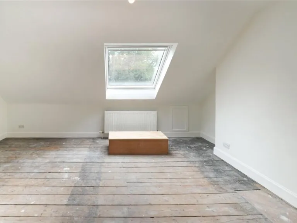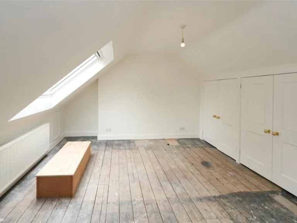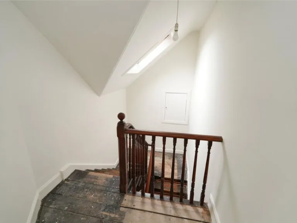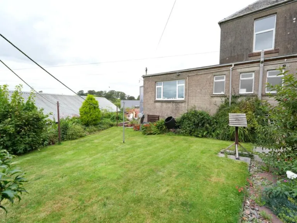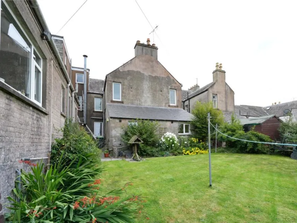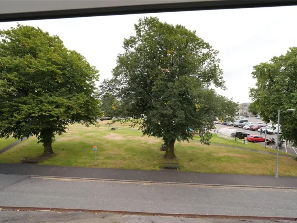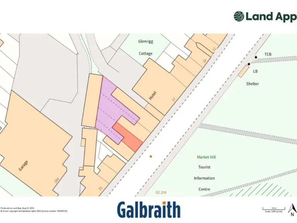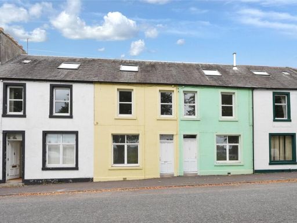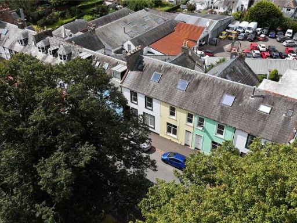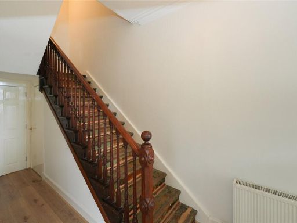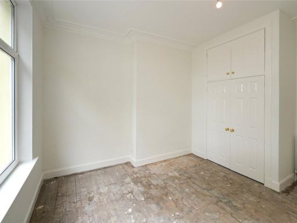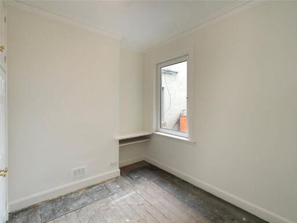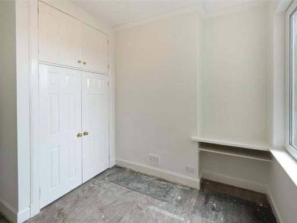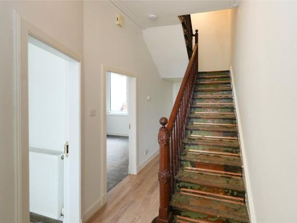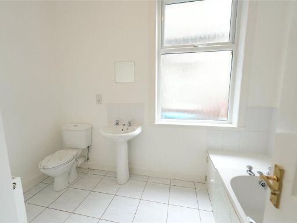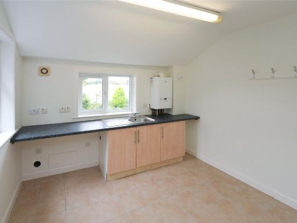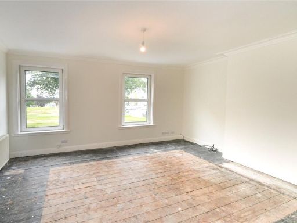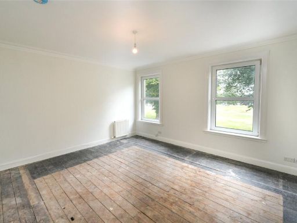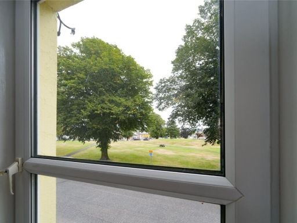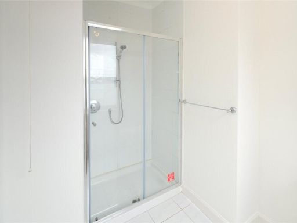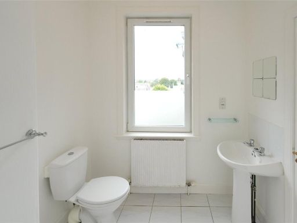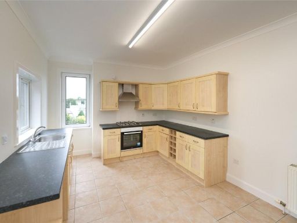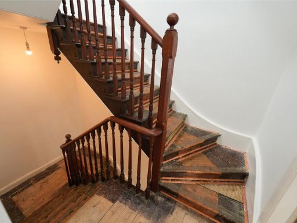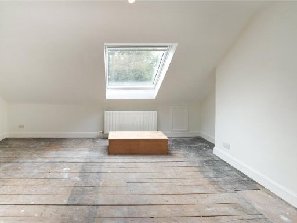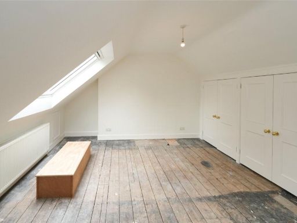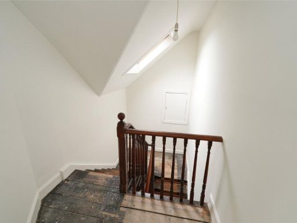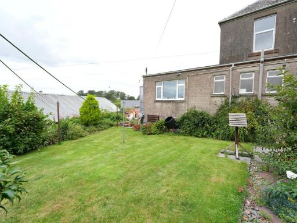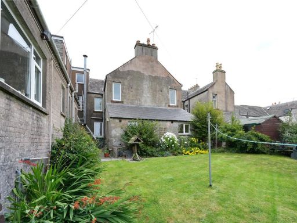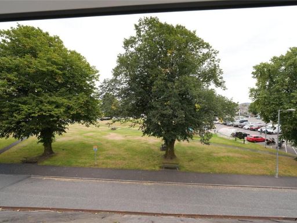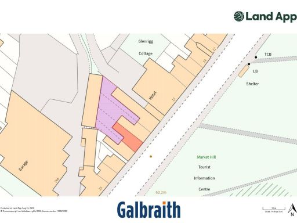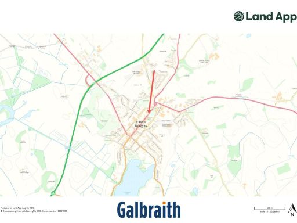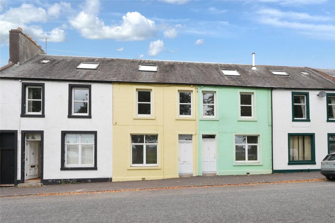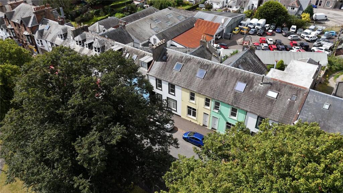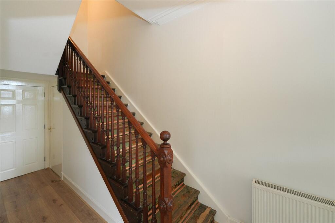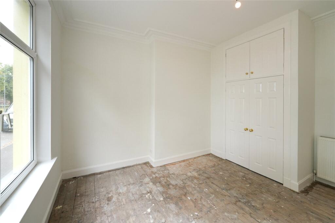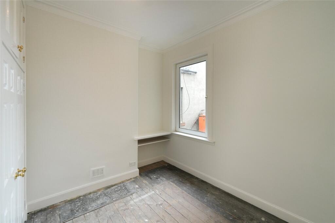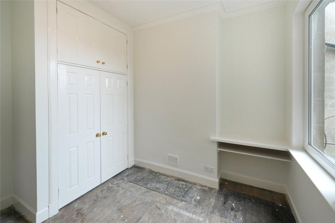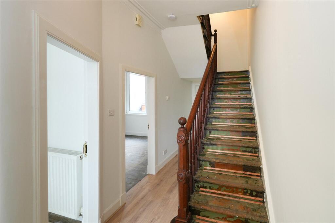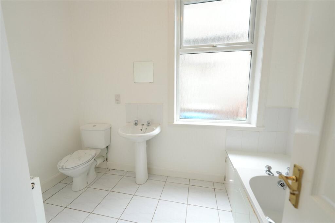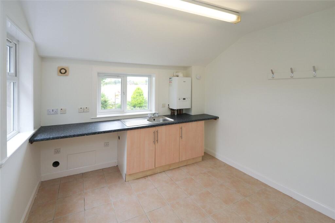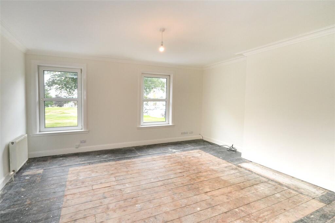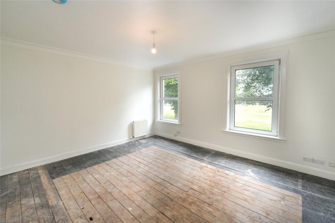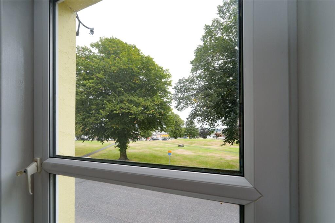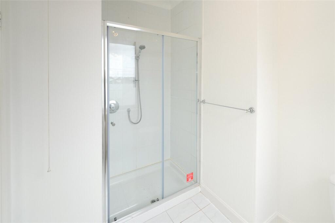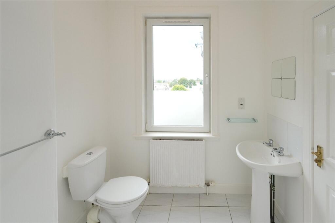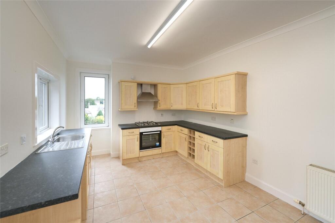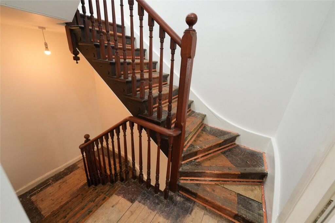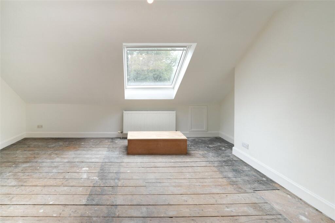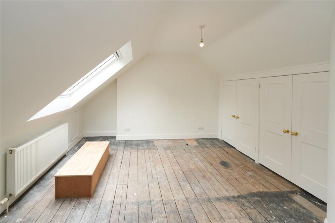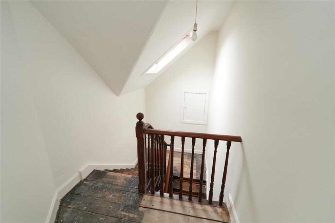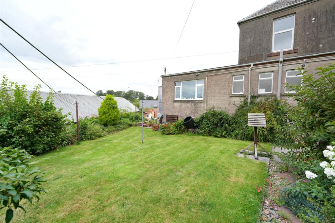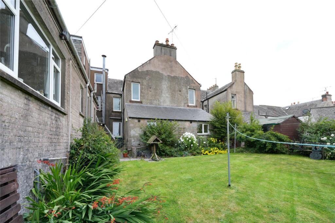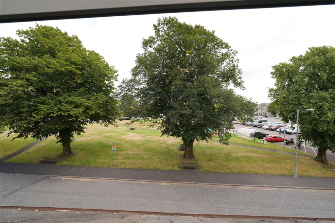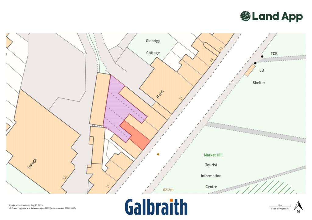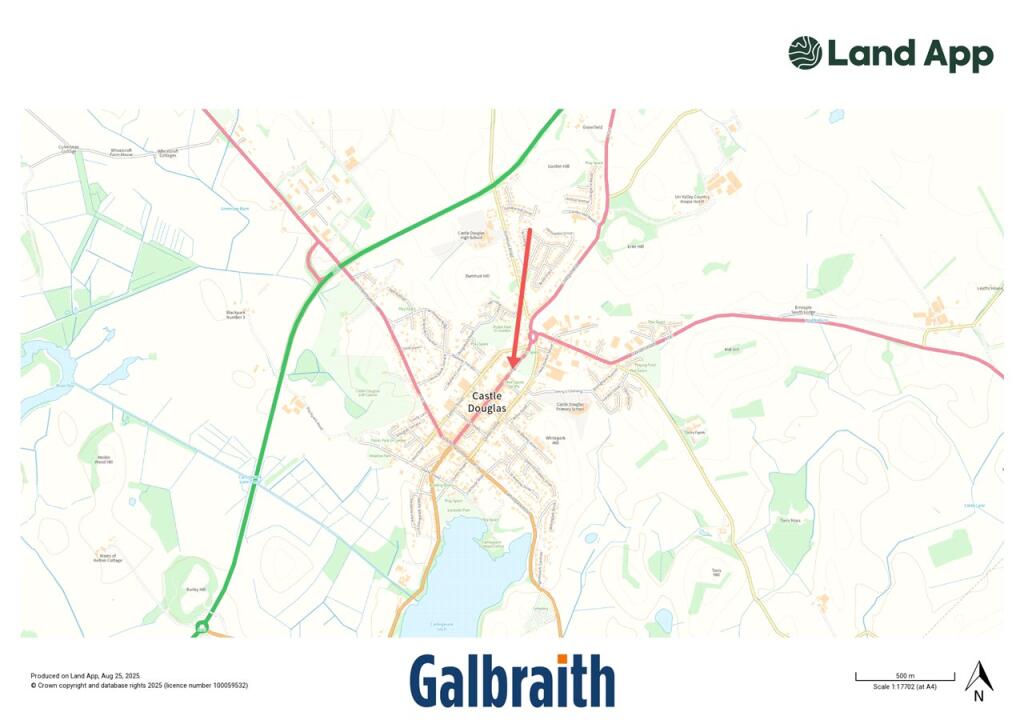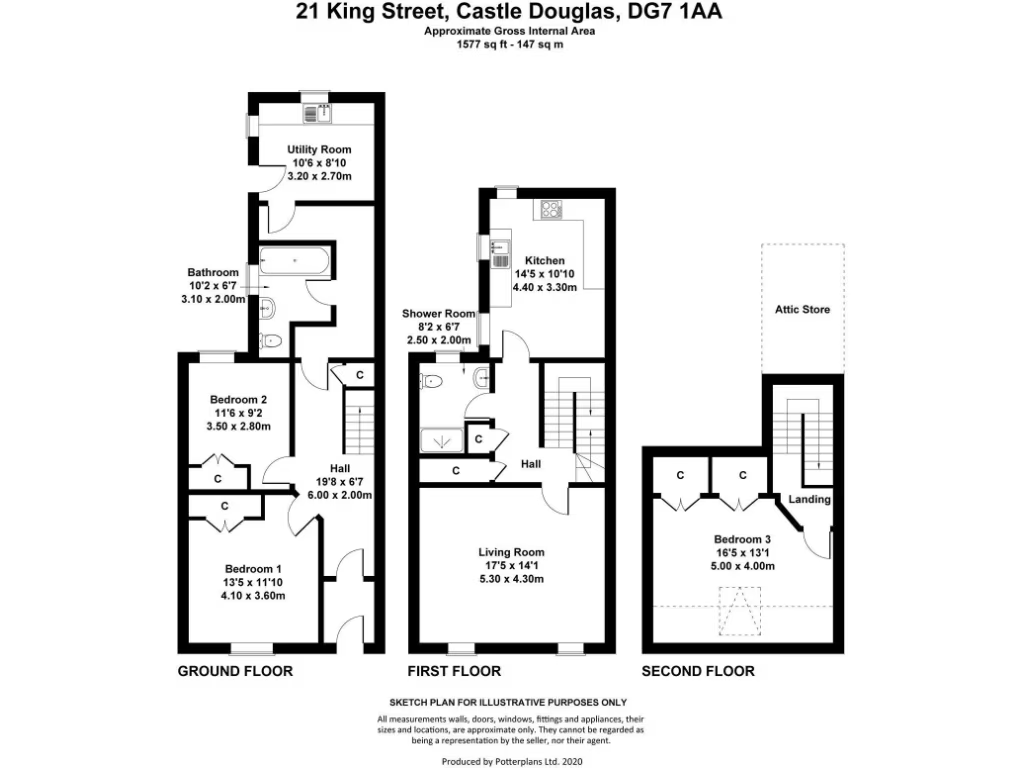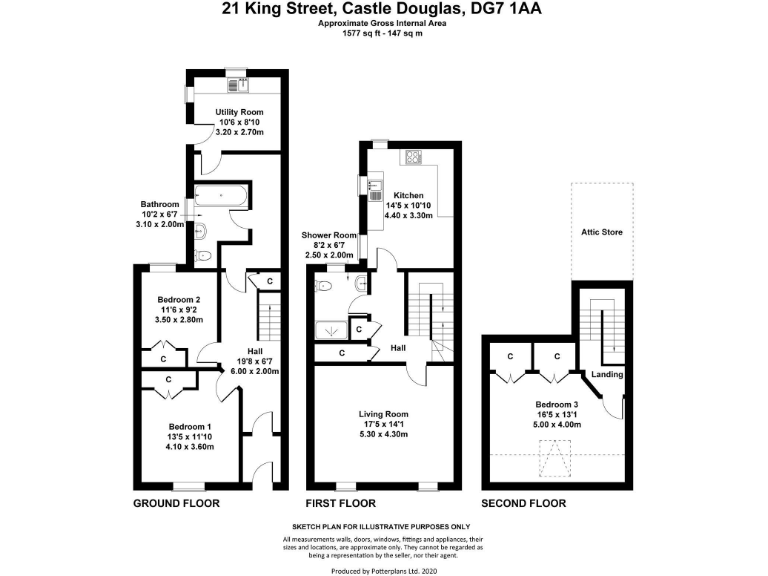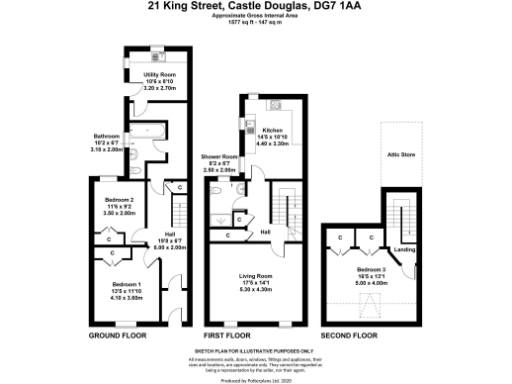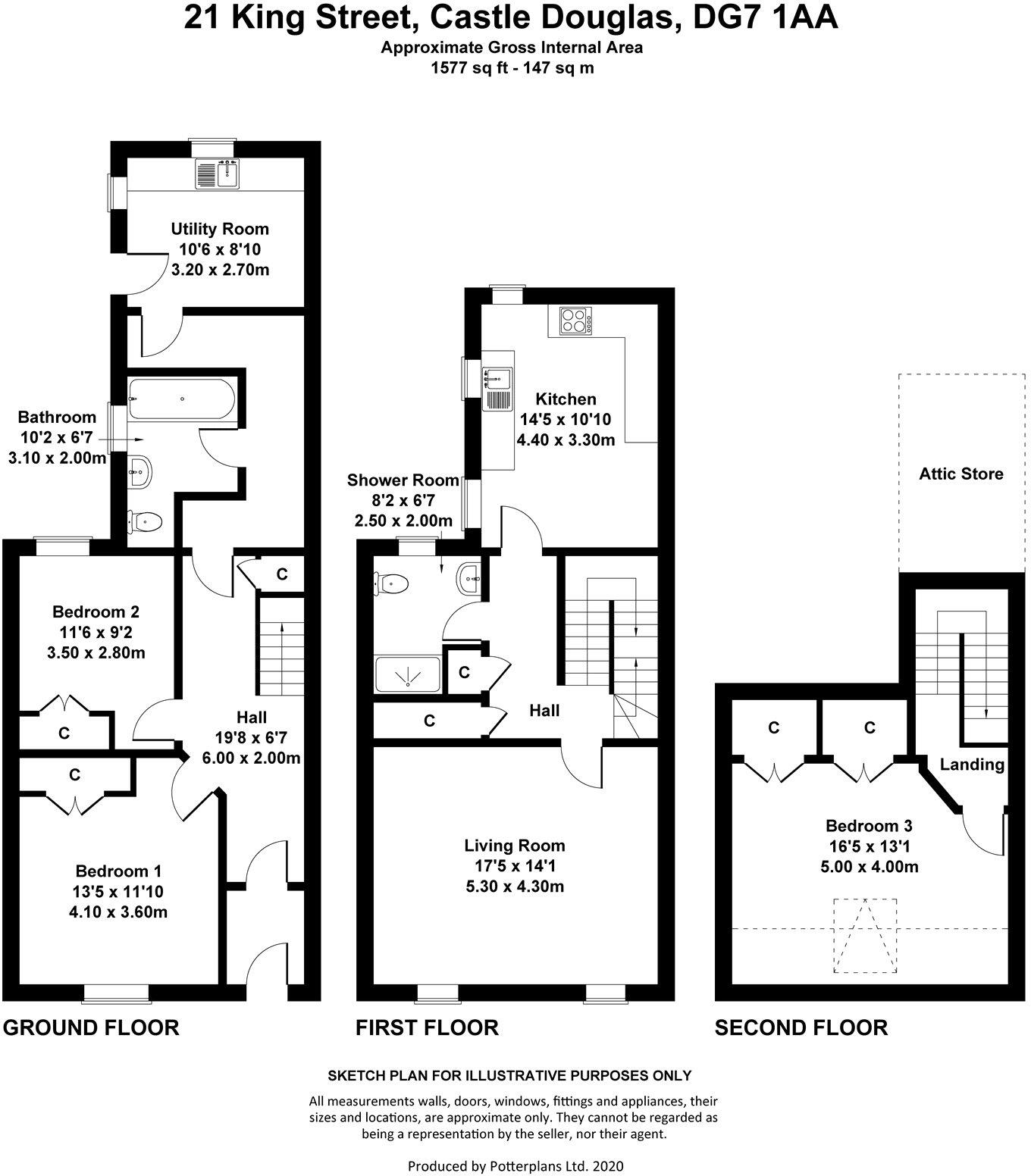Summary - 21, KING STREET, CASTLE DOUGLAS DG7 1AA
3 bed 2 bath Terraced
Spacious three-bedroom with period features and flexible layout close to shops and transport.
- Three bedrooms across three floors, flexible layout for office or bedroom
- Generous first-floor living room with Market Hill outlook
- Approximately 1,577 sq ft overall, deceptively spacious interior
- Gas central heating and useful ground-floor utility room
- Enclosed rear garden but shared with neighbouring properties
- Requires updating and cosmetic renovation throughout
- EPC rating D; broadband speeds reported as slow
- Tenure unknown; area classed as very deprived (affects lending/mortgage options)
Positioned on King Street with an outlook over Market Hill, this three-bedroom terraced townhouse offers roomy, flexible accommodation across three floors. The generous first-floor living room takes full advantage of the outlook, while the second-floor bedroom could double as a quiet home office. Gas central heating and a useful utility room add everyday practicality.
The property sits in the heart of Castle Douglas, within easy walking distance of shops, cafés, schools and transport links. The enclosed shared rear garden provides outdoor space and a drying area. At about 1,577 sq ft overall, the house feels larger than it appears from the street and suits a range of buyers seeking central convenience.
There are some practical matters to note: the property requires general updating and cosmetic attention, the EPC is D, broadband speeds are slow and the rear garden is shared. Tenure is recorded as unknown and the area scores high for deprivation, which may affect some buyer and mortgage considerations. Mobile signal is reported as excellent and local transport links are good, supporting commuting and local amenities.
This house will suit first-time buyers seeking space to personalise, small families wanting town-centre living, or investors looking for a centrally located rental in a popular market town. The flexible layout and generous room sizes present clear potential once modernisation is undertaken.
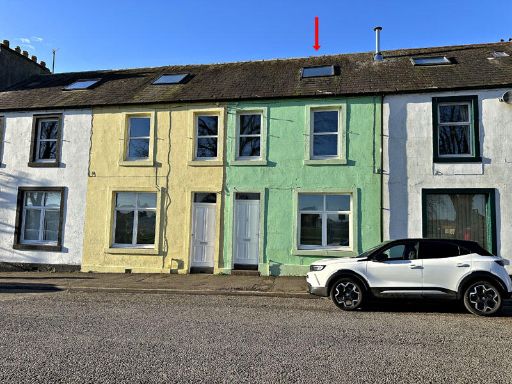 3 bedroom terraced house for sale in 20 King Street, Castle Douglas, DG7 — £200,000 • 3 bed • 1 bath • 1683 ft²
3 bedroom terraced house for sale in 20 King Street, Castle Douglas, DG7 — £200,000 • 3 bed • 1 bath • 1683 ft²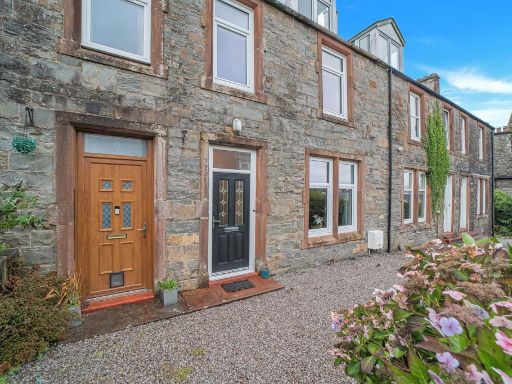 3 bedroom terraced house for sale in Abercromby Road, Castle Douglas, DG7 1AY, DG7 — £230,000 • 3 bed • 2 bath • 1409 ft²
3 bedroom terraced house for sale in Abercromby Road, Castle Douglas, DG7 1AY, DG7 — £230,000 • 3 bed • 2 bath • 1409 ft²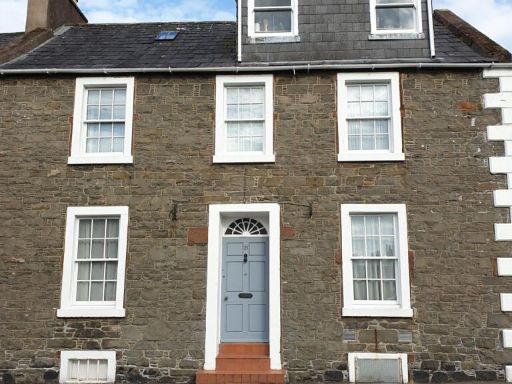 5 bedroom terraced house for sale in 21 Castle Street, Kirkcudbright, DG6 — £420,000 • 5 bed • 3 bath • 1630 ft²
5 bedroom terraced house for sale in 21 Castle Street, Kirkcudbright, DG6 — £420,000 • 5 bed • 3 bath • 1630 ft²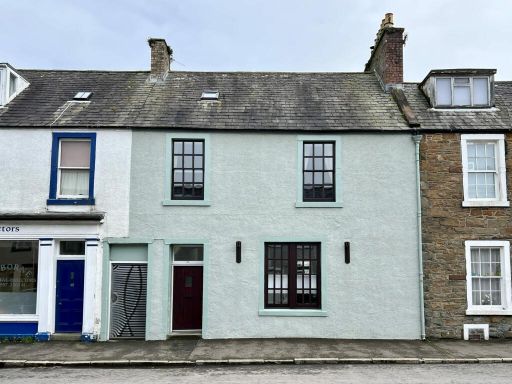 3 bedroom terraced house for sale in 47 Castle Street, Kirkcudbright, DG6 — £265,000 • 3 bed • 2 bath • 1064 ft²
3 bedroom terraced house for sale in 47 Castle Street, Kirkcudbright, DG6 — £265,000 • 3 bed • 2 bath • 1064 ft²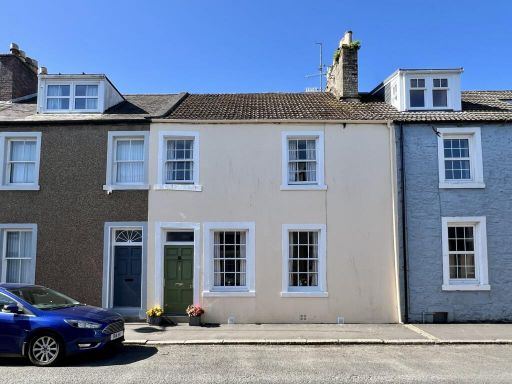 3 bedroom house for sale in 3 Union Street, Kirkcudbright, DG6 — £250,000 • 3 bed • 2 bath • 1023 ft²
3 bedroom house for sale in 3 Union Street, Kirkcudbright, DG6 — £250,000 • 3 bed • 2 bath • 1023 ft²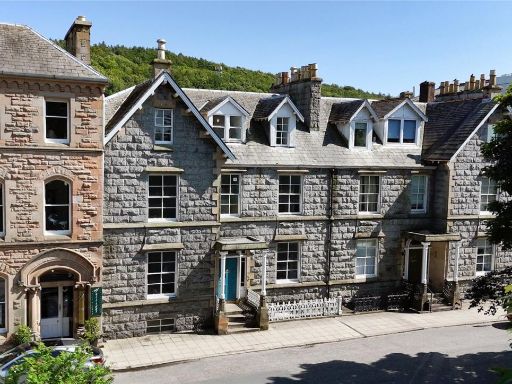 7 bedroom terraced house for sale in 13 St Mary Street, Kirkcudbright, Dumfries and Galloway, DG6 — £495,000 • 7 bed • 1 bath • 4413 ft²
7 bedroom terraced house for sale in 13 St Mary Street, Kirkcudbright, Dumfries and Galloway, DG6 — £495,000 • 7 bed • 1 bath • 4413 ft²