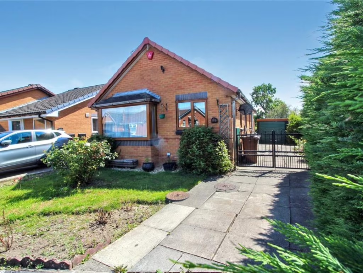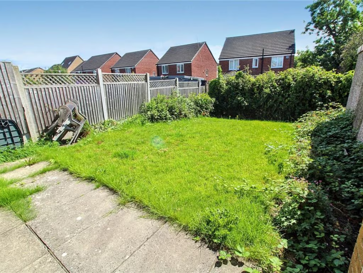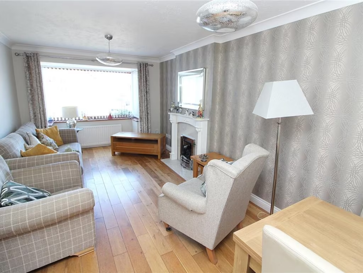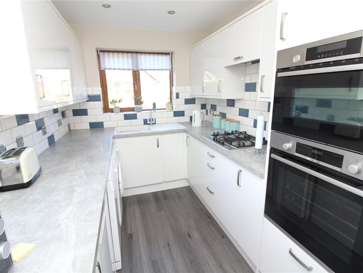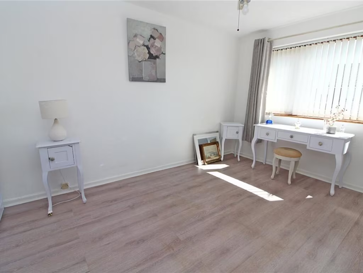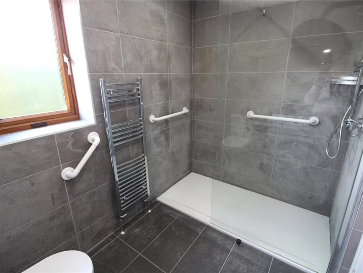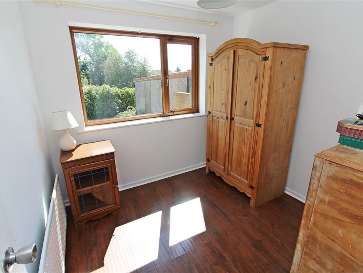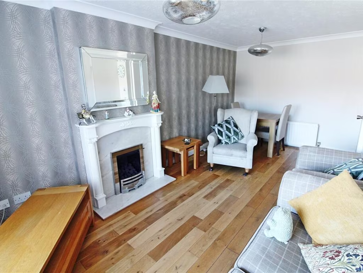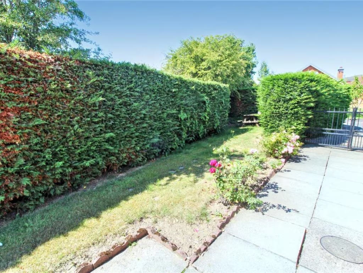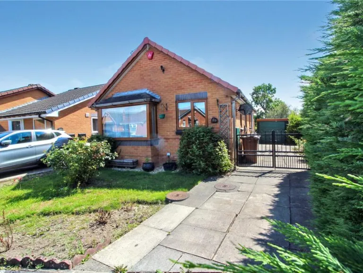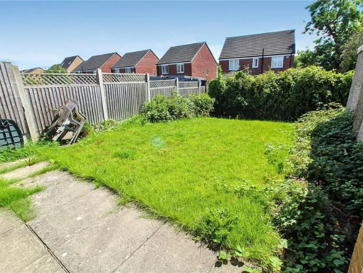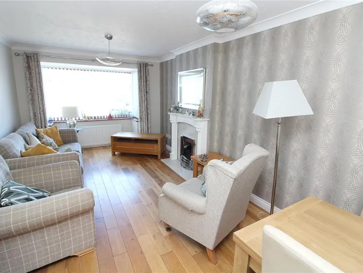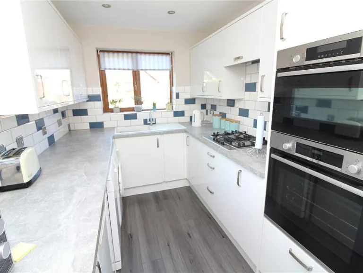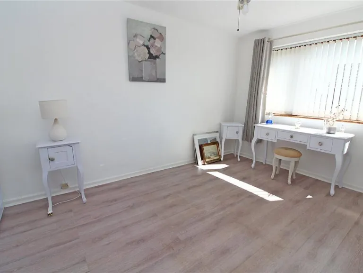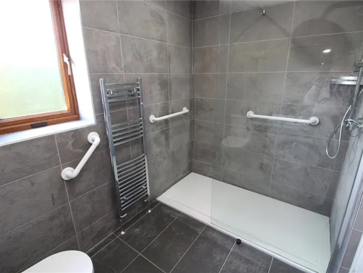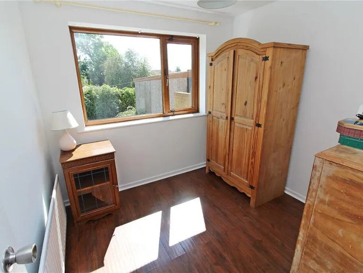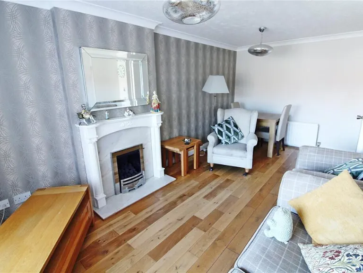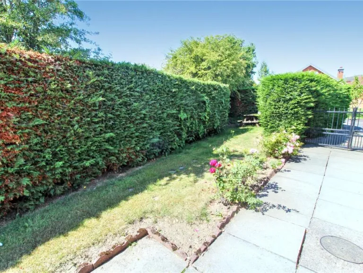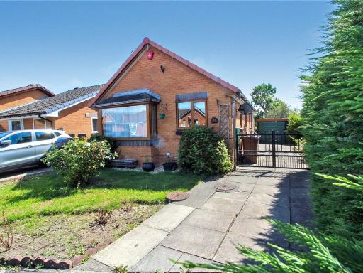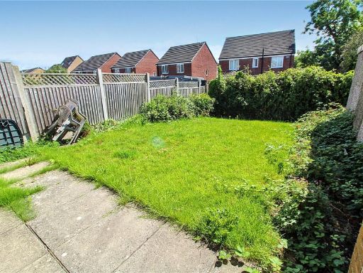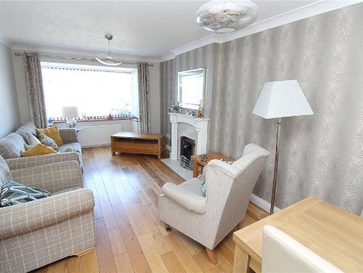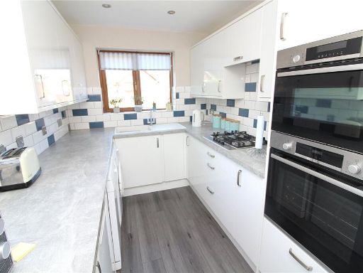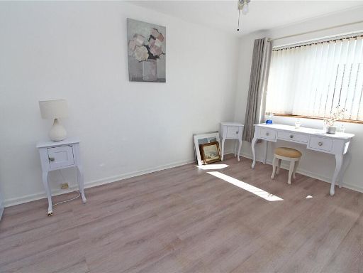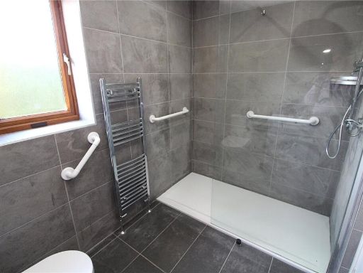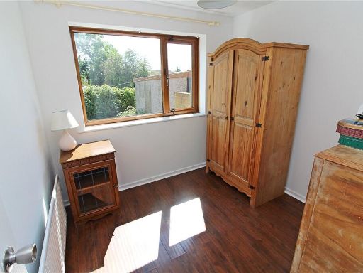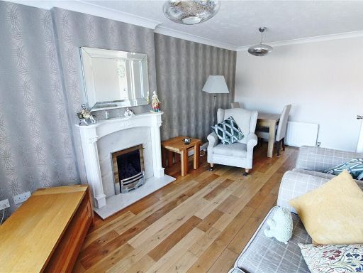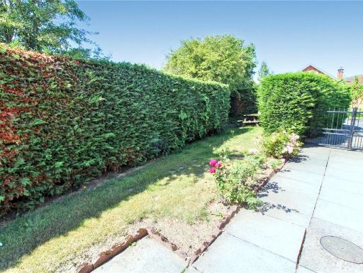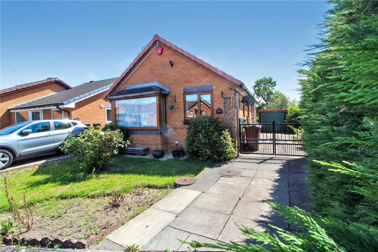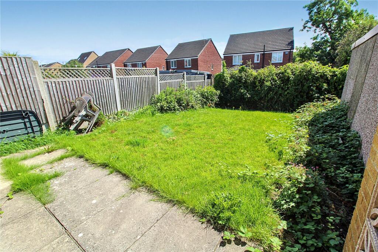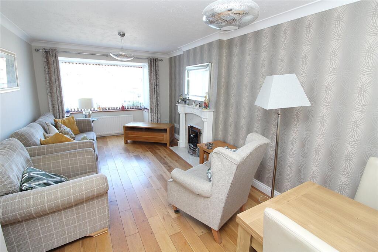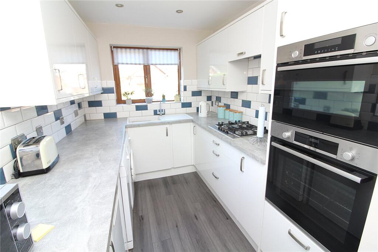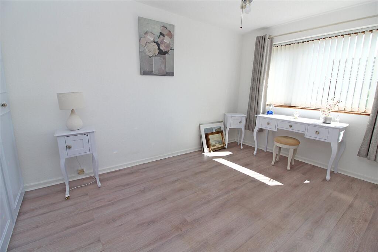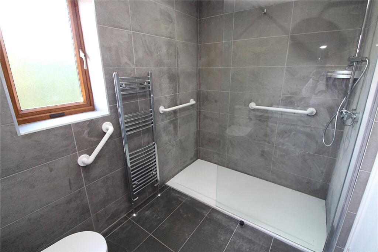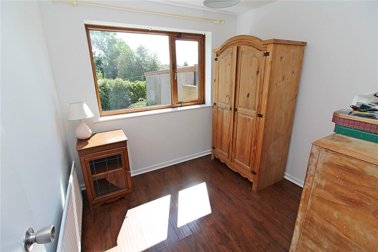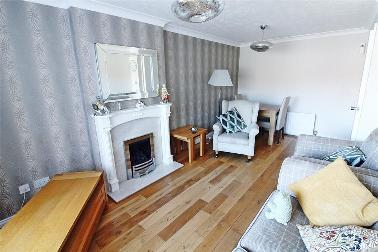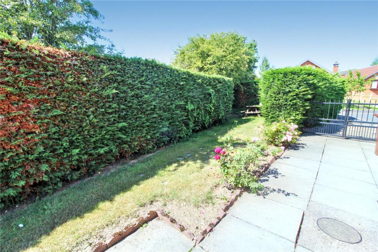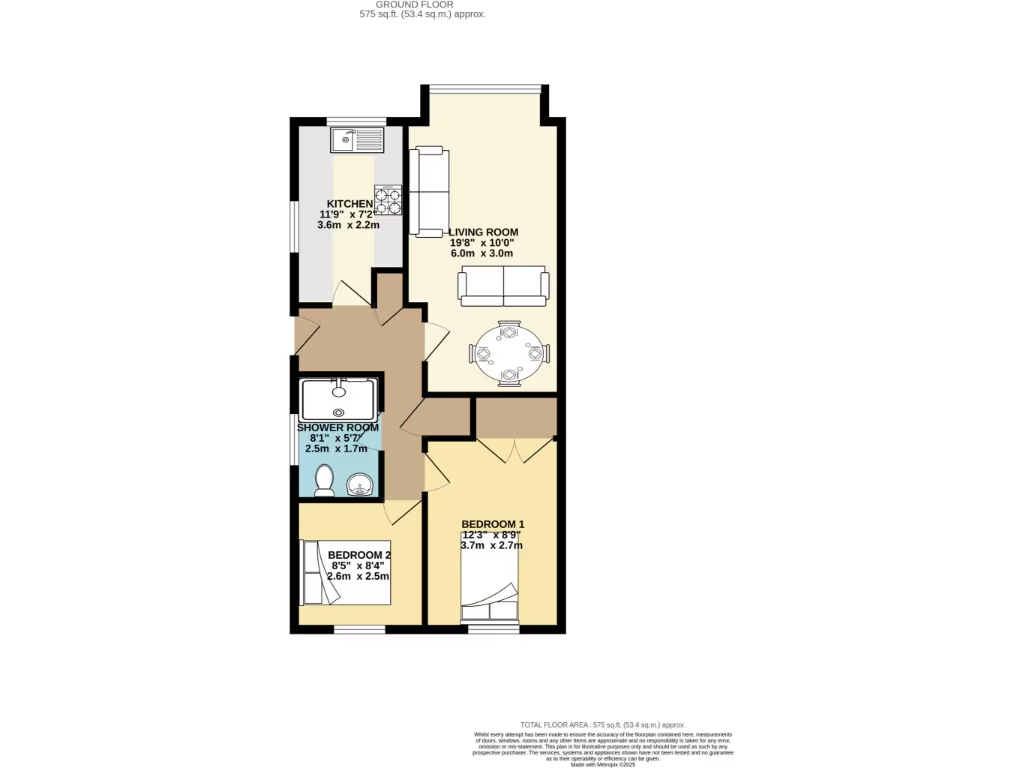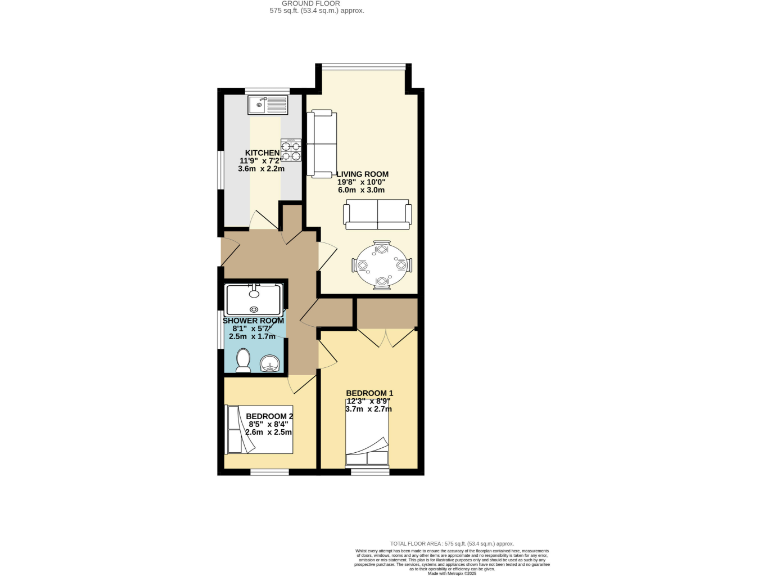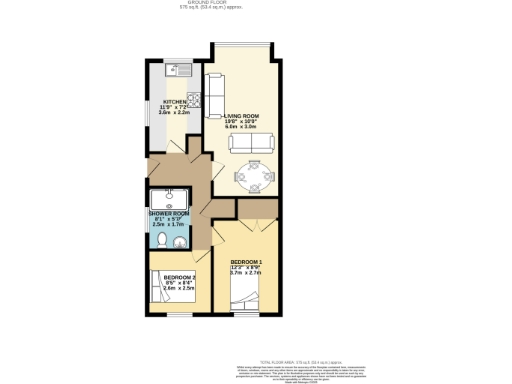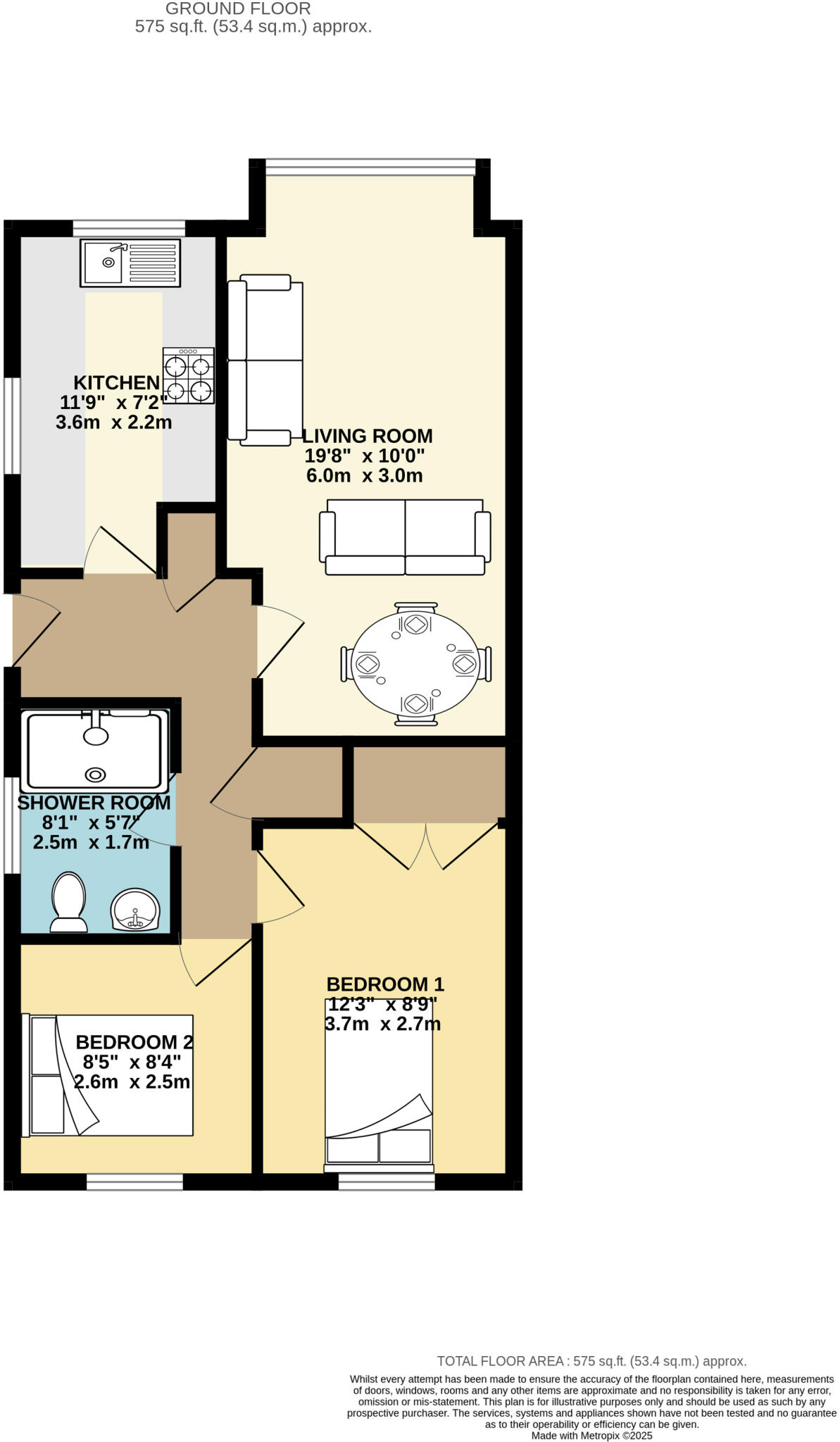Summary - Birchfields Rise, Leeds, LS14 LS14 2JD
2 bed 1 bath Bungalow
Compact, single-floor home with garden and garage—ideal for easy living.
Driveway and single garage provide off-street parking and storage
Decent, fenced rear garden — low-maintenance outdoor space
Single-storey layout ideal for limited mobility or downsizing
Freehold tenure and chain free sale for faster move
Approx. 575 sq ft — compact footprint, limited living space
One shower room only — may be restrictive for some buyers
Double glazing fitted pre-2002 and older fixtures may need refresh
Good broadband and excellent mobile signal; nearby good schools
This compact two-bedroom bungalow on Birchfields Rise offers single-level living ideal for downsizers or those seeking a low-maintenance home. The property sits at the head of a quiet cul-de-sac and benefits from a driveway, single garage and a decent, fenced rear garden for outdoor use.
Inside, rooms are arranged in a traditional layout: an entrance hall, bright living room, modern kitchen and a recently updated shower room. The home has gas central heating with a boiler and radiators, cavity-filled walls and double glazing installed before 2002, giving solid basic thermal performance.
Practical advantages include freehold tenure, no onward chain and affordable council tax. Local amenities and several well-regarded primary and secondary schools are within easy reach, and broadband and mobile signals are strong.
Notable limitations are the property’s small overall size (approximately 575 sq ft) and a single shower room, which could feel tight for some buyers. The glazing and some fittings are older and may benefit from investment over time. The bungalow is semi-detached and was built in the 1983–1990 period, so buyers wanting a fully modern specification should budget for selective updating.
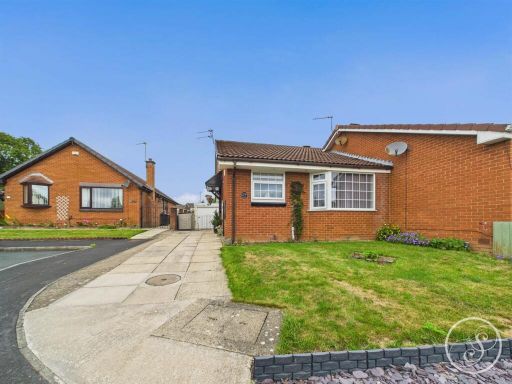 2 bedroom bungalow for sale in Birchfields Rise, Leeds, LS14 — £250,000 • 2 bed • 1 bath • 569 ft²
2 bedroom bungalow for sale in Birchfields Rise, Leeds, LS14 — £250,000 • 2 bed • 1 bath • 569 ft²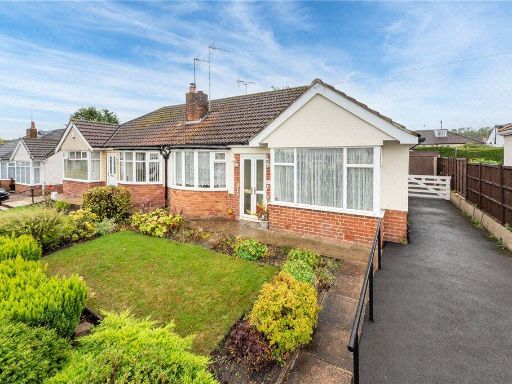 2 bedroom bungalow for sale in Southleigh Road, Leeds, West Yorkshire, LS11 — £190,000 • 2 bed • 1 bath • 735 ft²
2 bedroom bungalow for sale in Southleigh Road, Leeds, West Yorkshire, LS11 — £190,000 • 2 bed • 1 bath • 735 ft²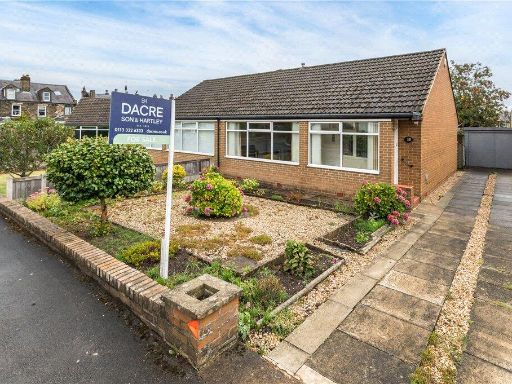 2 bedroom bungalow for sale in St. Andrews Grove, Morley, Leeds, West Yorkshire, LS27 — £270,000 • 2 bed • 1 bath • 737 ft²
2 bedroom bungalow for sale in St. Andrews Grove, Morley, Leeds, West Yorkshire, LS27 — £270,000 • 2 bed • 1 bath • 737 ft²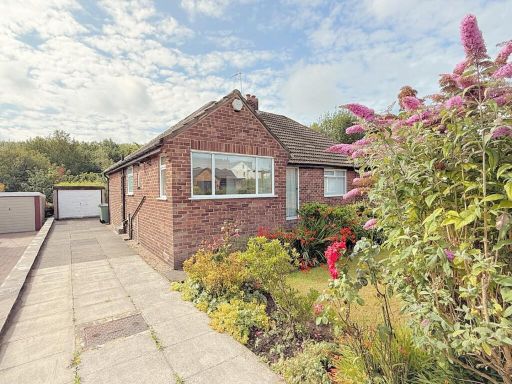 2 bedroom semi-detached bungalow for sale in The Fairway, Stanningley, Pudsey, LS28 — £220,000 • 2 bed • 1 bath • 875 ft²
2 bedroom semi-detached bungalow for sale in The Fairway, Stanningley, Pudsey, LS28 — £220,000 • 2 bed • 1 bath • 875 ft²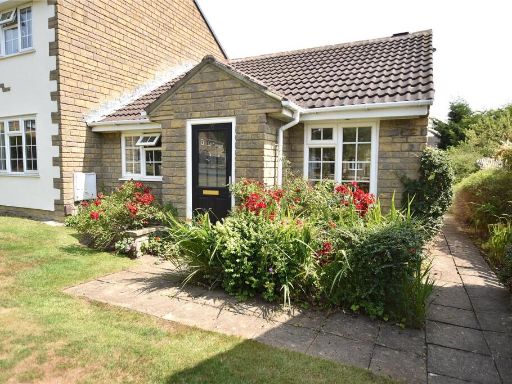 2 bedroom bungalow for sale in Westwinn View, Leeds, West Yorkshire, LS14 — £190,000 • 2 bed • 1 bath • 479 ft²
2 bedroom bungalow for sale in Westwinn View, Leeds, West Yorkshire, LS14 — £190,000 • 2 bed • 1 bath • 479 ft²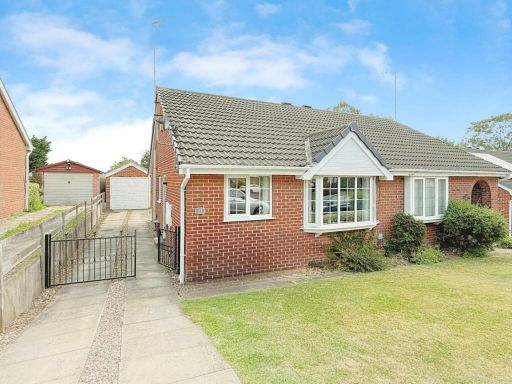 2 bedroom semi-detached bungalow for sale in Chestnut Gardens, Wortley, Leeds, LS12 — £230,000 • 2 bed • 1 bath • 693 ft²
2 bedroom semi-detached bungalow for sale in Chestnut Gardens, Wortley, Leeds, LS12 — £230,000 • 2 bed • 1 bath • 693 ft²