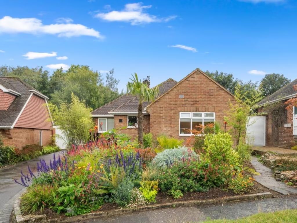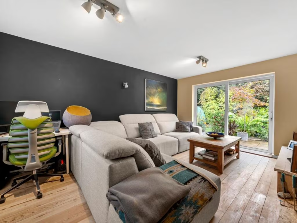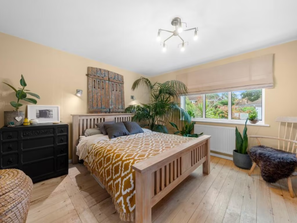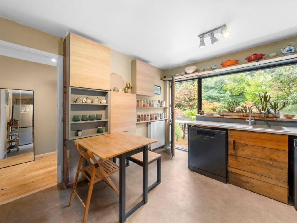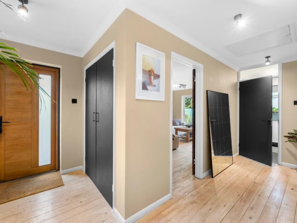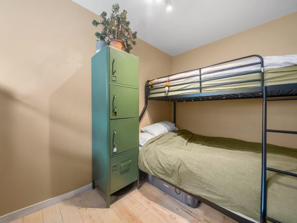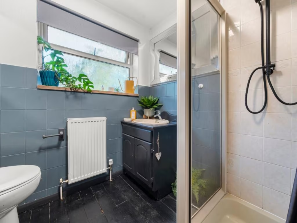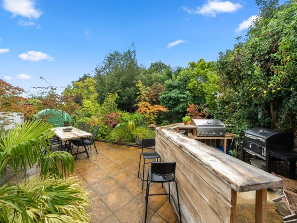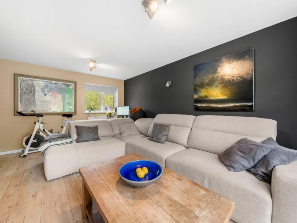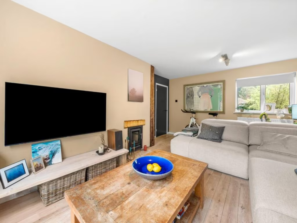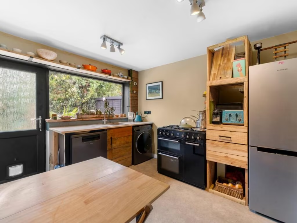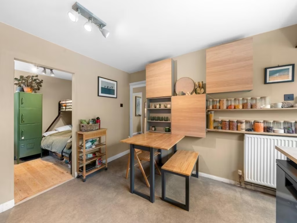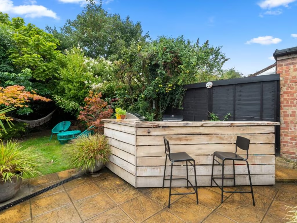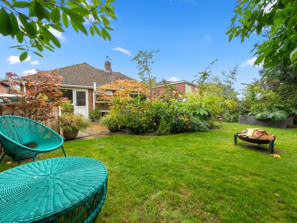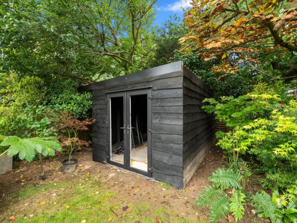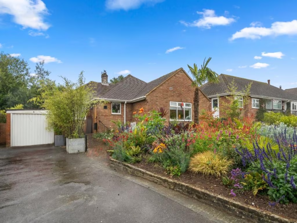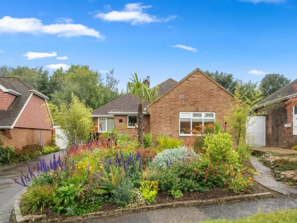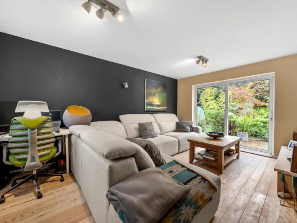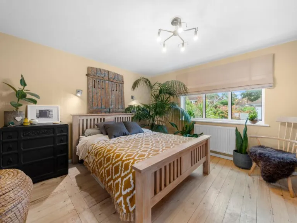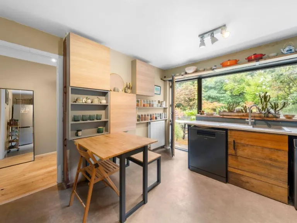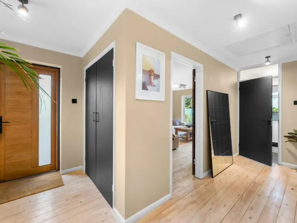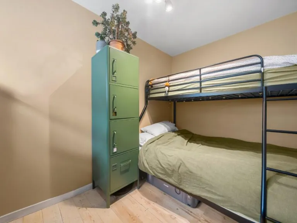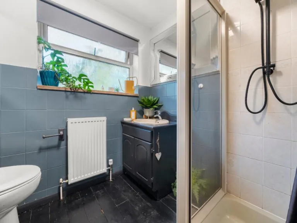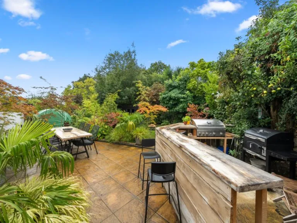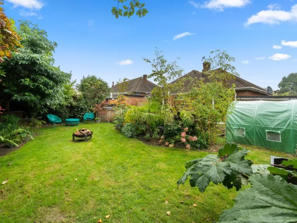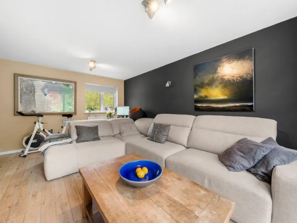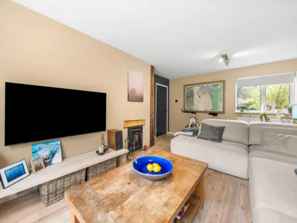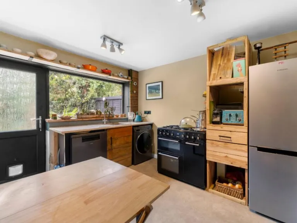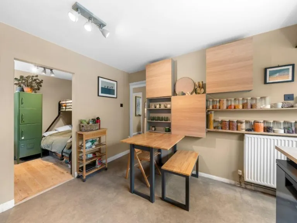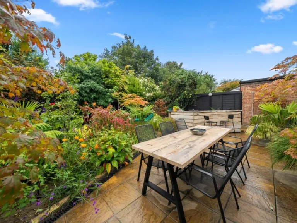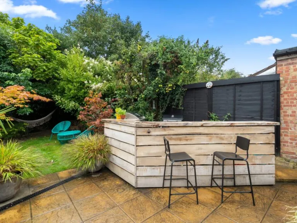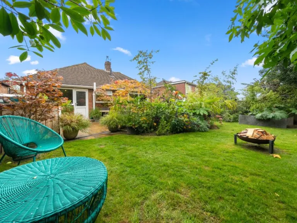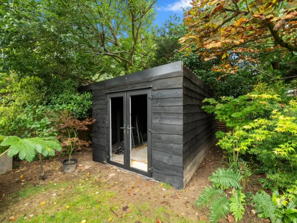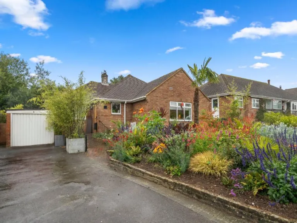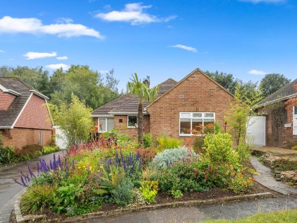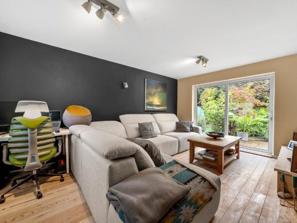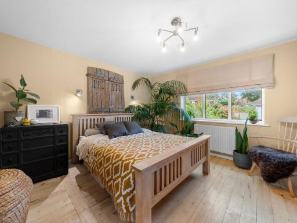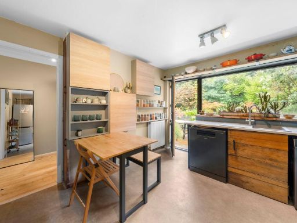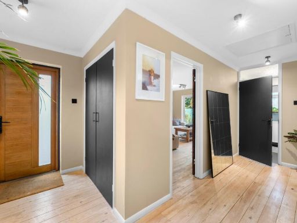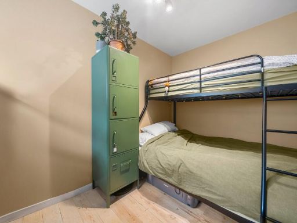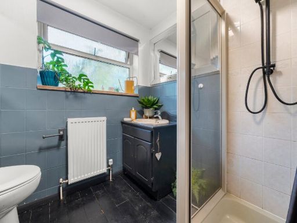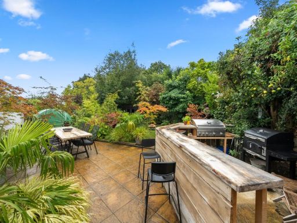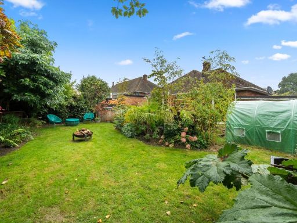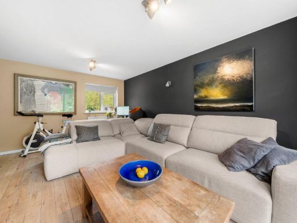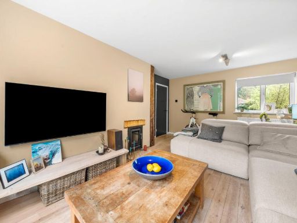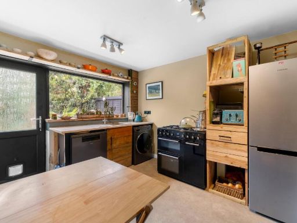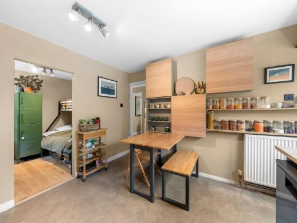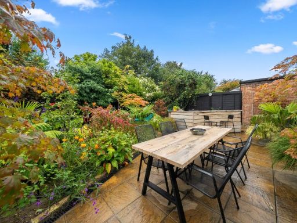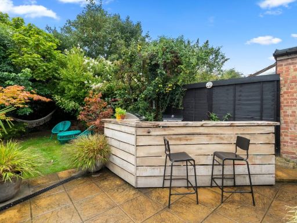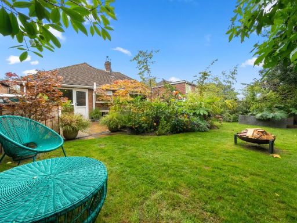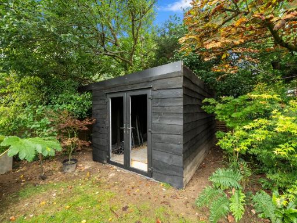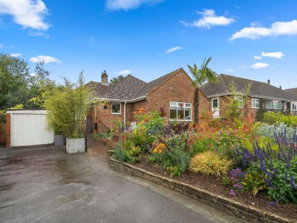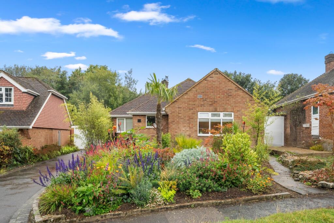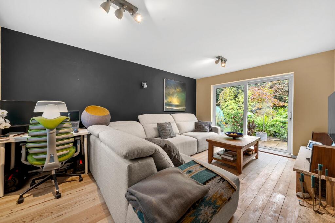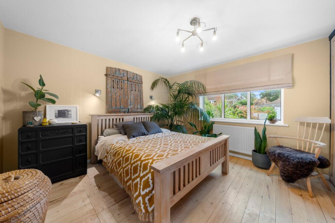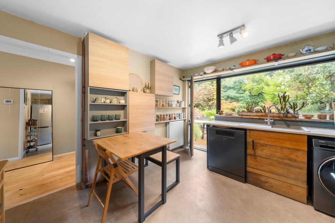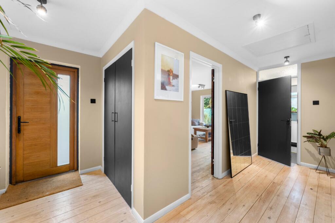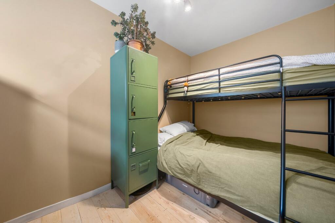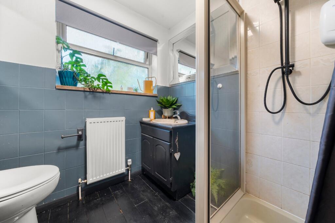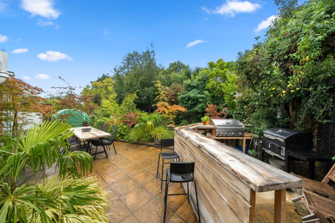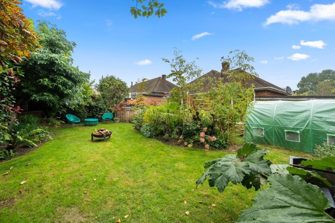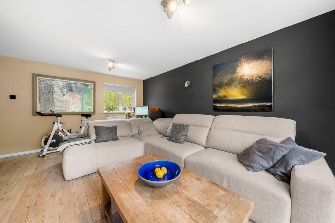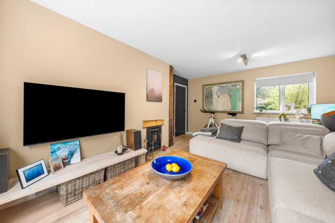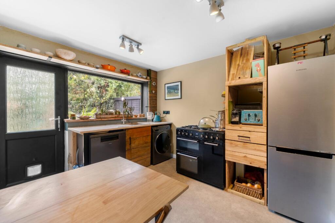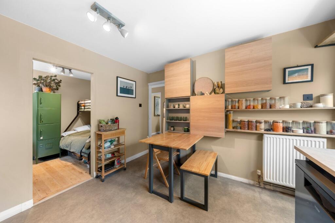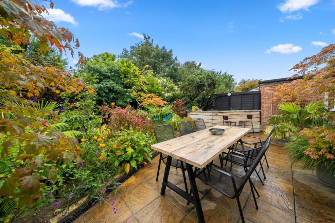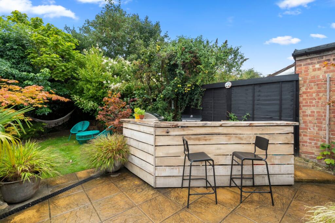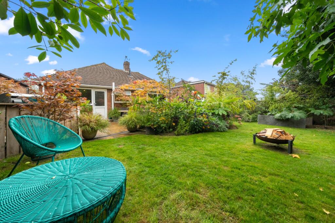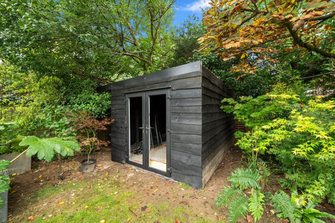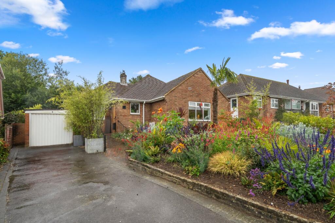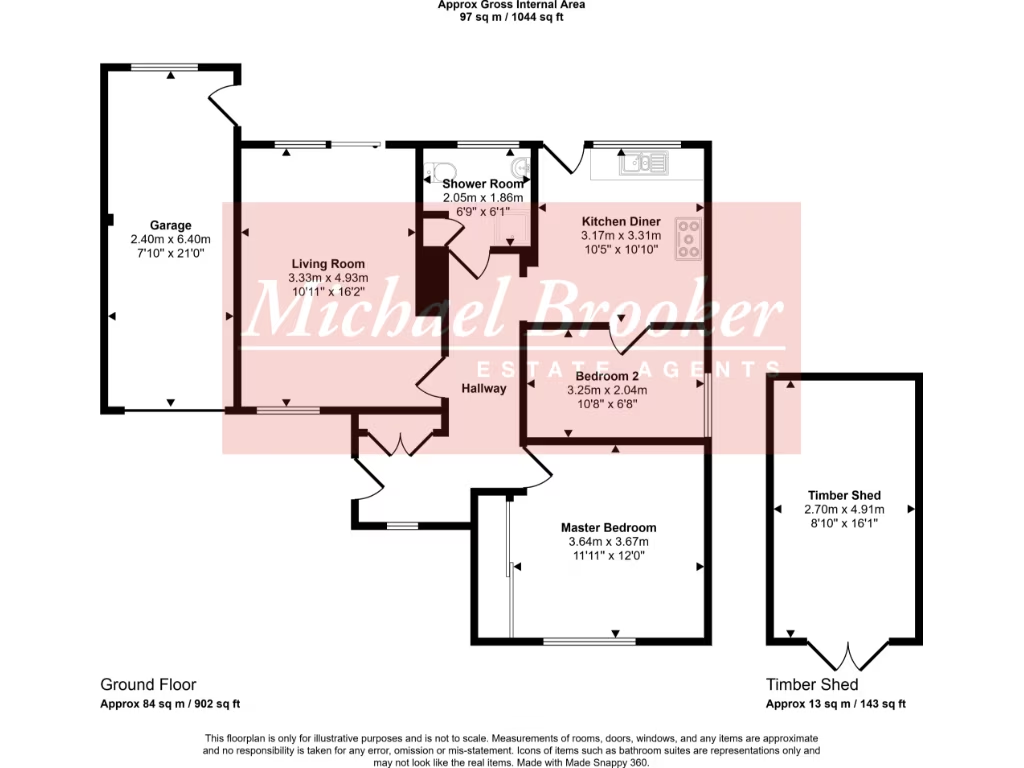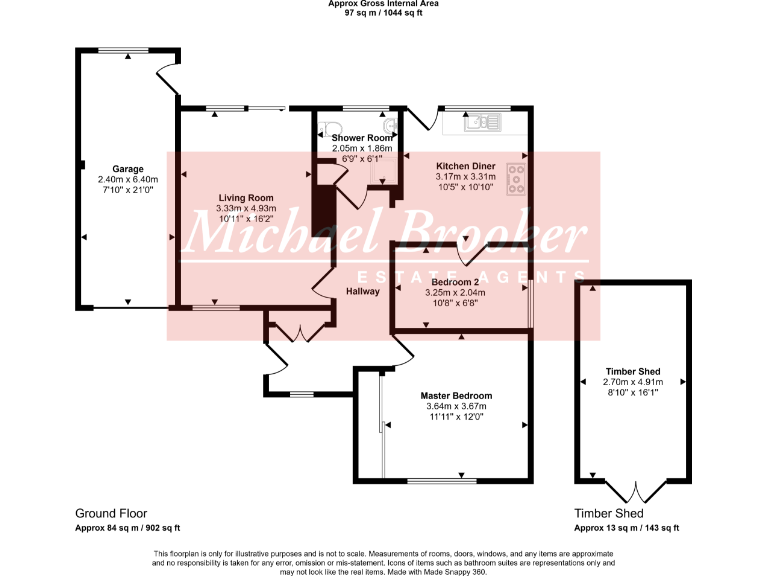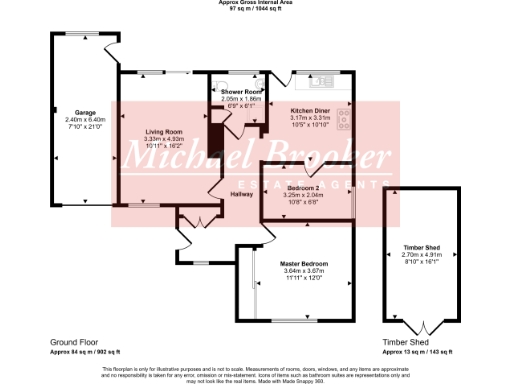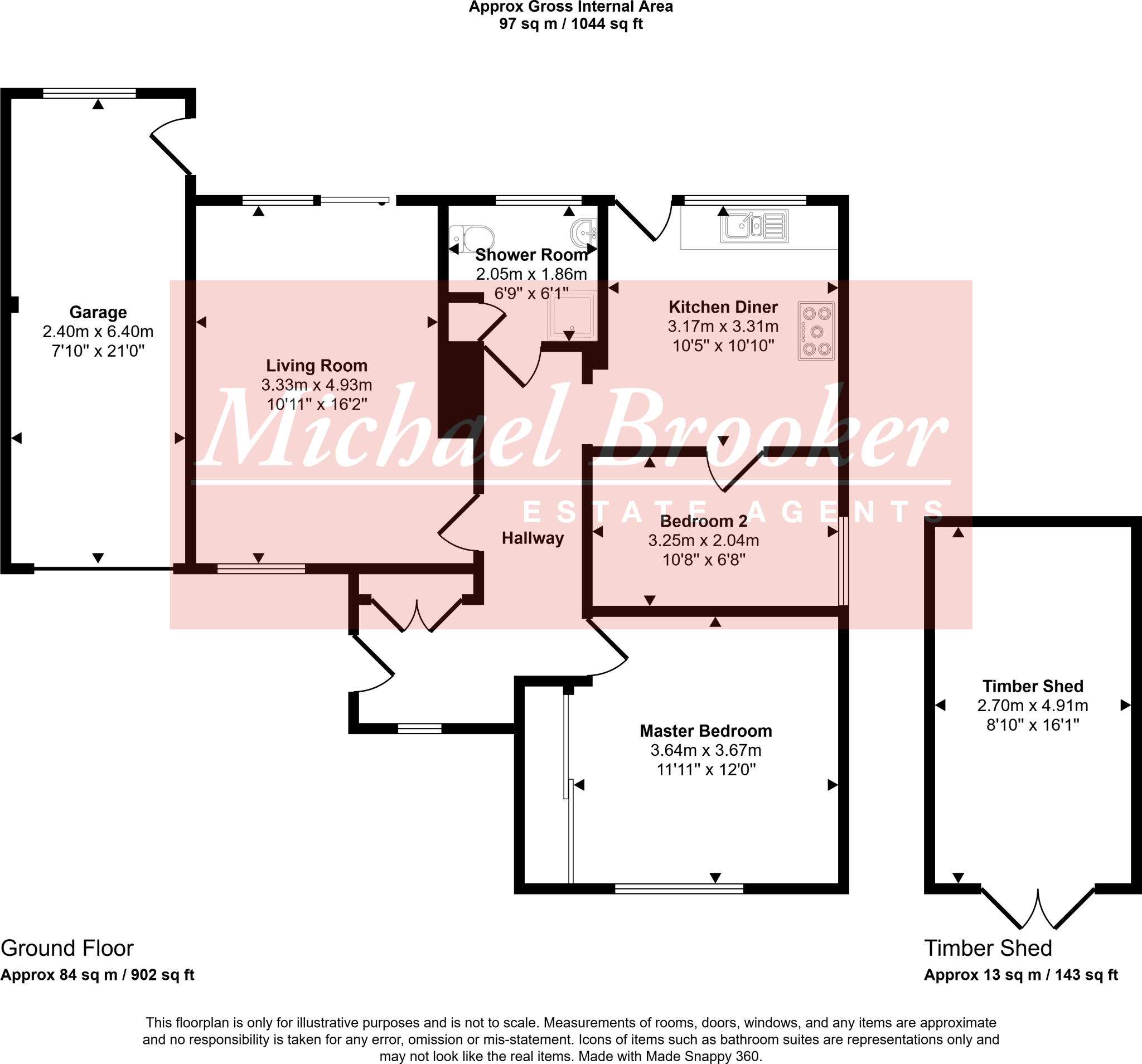Summary - 8 LUXFORD DRIVE CROWBOROUGH TN6 2PN
2 bed 1 bath Bungalow
Large-plot bungalow with planning permission for single-storey extension and garage.
Detached two-bedroom bungalow on a very large plot
Set on a substantial plot in a quiet Crowborough cul-de-sac, this well-presented two-bedroom detached bungalow suits buyers seeking single-storey living and outdoor space. The accommodation includes a spacious lounge with new wood burner, kitchen with full garden outlook, two bedrooms and a shower room. Recent full rewiring gives modern safety credentials while double glazing and gas central heating provide everyday comfort. EPC rating is C.
A major draw is the granted planning permission (WD/2025/1772/F) for a single-storey extension and internal reconfiguration, offering scope to increase living space and tailor the layout. The large, thoughtfully landscaped gardens, paved entertaining patio and attached garage create easy, low-maintenance outdoor living — ideal for downsizers or anyone wanting room for hobbies, gardening or light storage. The plot’s size also gives scope for the approved extension without compromising outside amenity.
Practical points to note: the property has one shower room only, so a reconfiguration may be needed to create an additional bathroom if required. There are restrictive covenants and rights/easements on the title (further details should be checked). The bungalow dates from the 1950s–60s and, while well presented, offers opportunities to personalise finishes and layouts in line with the approved plans.
Located close to Ashdown Forest and local amenities, with a mainline station offering direct services to London, the bungalow blends peaceful suburban living with good transport links and a strong local school choice. Overall this is a straightforward, adaptable single-storey home with planning permission that adds tangible development potential.
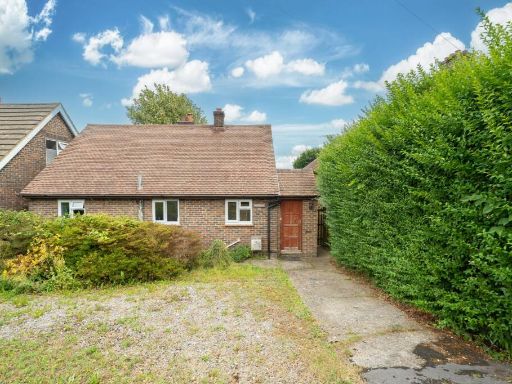 2 bedroom bungalow for sale in Beeches Road, Crowborough, East Sussex, TN6 — £399,950 • 2 bed • 1 bath • 663 ft²
2 bedroom bungalow for sale in Beeches Road, Crowborough, East Sussex, TN6 — £399,950 • 2 bed • 1 bath • 663 ft²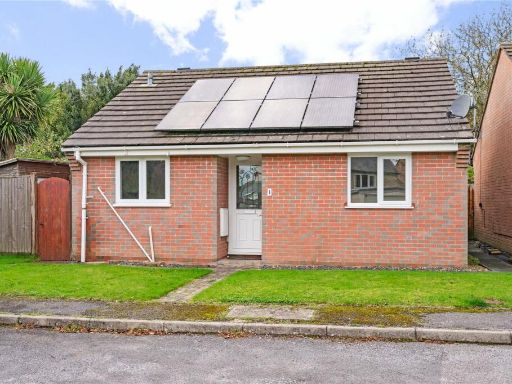 2 bedroom bungalow for sale in Queens Road, Crowborough, East Sussex, TN6 — £320,000 • 2 bed • 1 bath • 620 ft²
2 bedroom bungalow for sale in Queens Road, Crowborough, East Sussex, TN6 — £320,000 • 2 bed • 1 bath • 620 ft²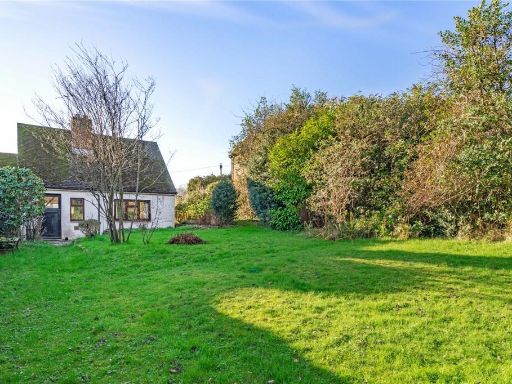 1 bedroom bungalow for sale in Poundfield Road, Crowborough, East Sussex, TN6 — £295,000 • 1 bed • 1 bath • 639 ft²
1 bedroom bungalow for sale in Poundfield Road, Crowborough, East Sussex, TN6 — £295,000 • 1 bed • 1 bath • 639 ft²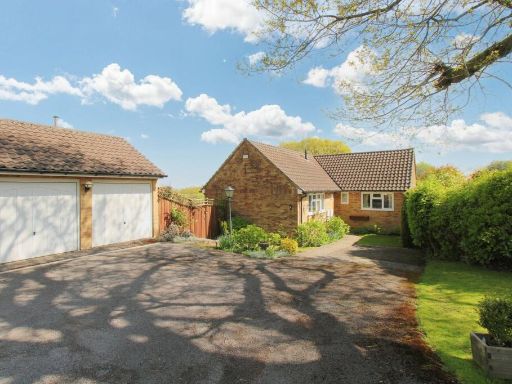 3 bedroom bungalow for sale in The Glebelands, Crowborough, East Sussex, TN6 — £550,000 • 3 bed • 2 bath • 891 ft²
3 bedroom bungalow for sale in The Glebelands, Crowborough, East Sussex, TN6 — £550,000 • 3 bed • 2 bath • 891 ft²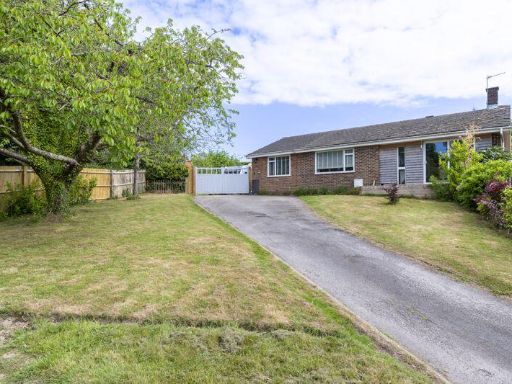 4 bedroom detached bungalow for sale in Brooklands Avenue, Crowborough, TN6 — £550,000 • 4 bed • 2 bath • 1543 ft²
4 bedroom detached bungalow for sale in Brooklands Avenue, Crowborough, TN6 — £550,000 • 4 bed • 2 bath • 1543 ft²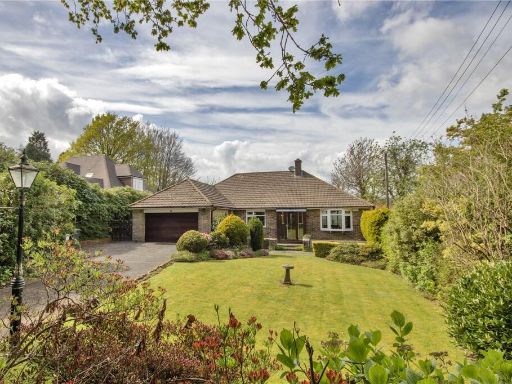 3 bedroom bungalow for sale in Pilmer Road, Crowborough, East Sussex, TN6 — £625,000 • 3 bed • 2 bath • 1453 ft²
3 bedroom bungalow for sale in Pilmer Road, Crowborough, East Sussex, TN6 — £625,000 • 3 bed • 2 bath • 1453 ft²