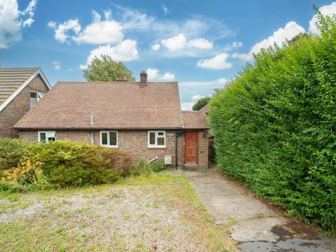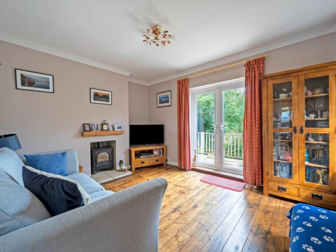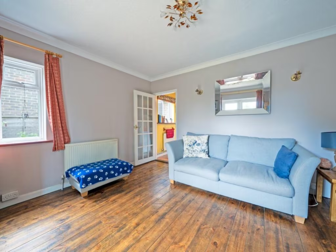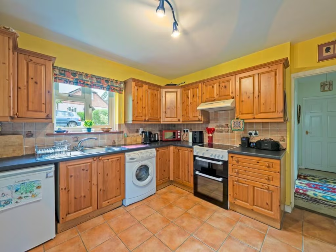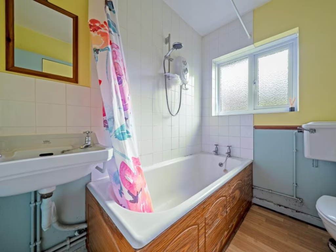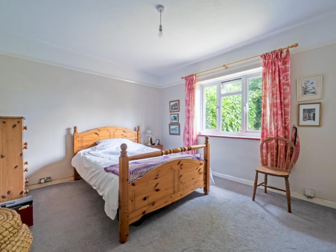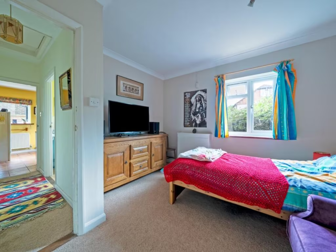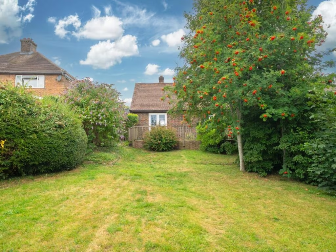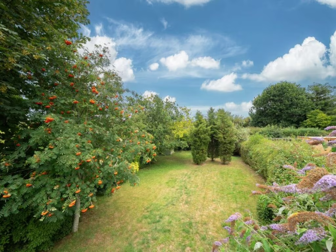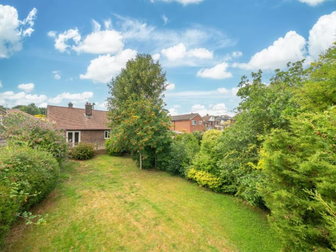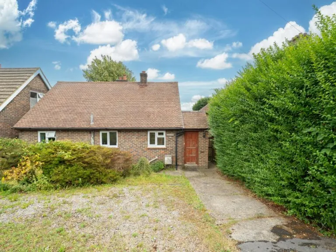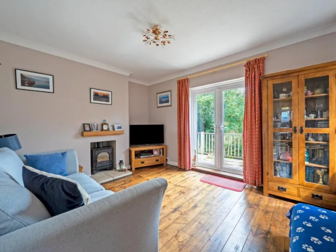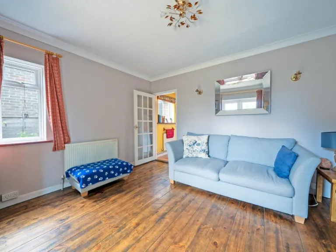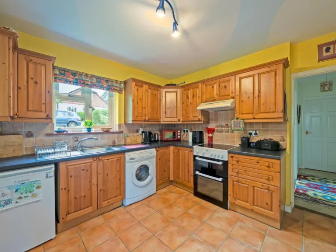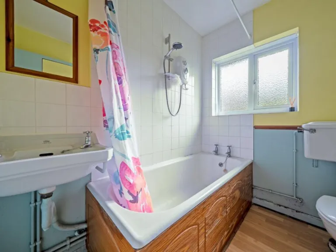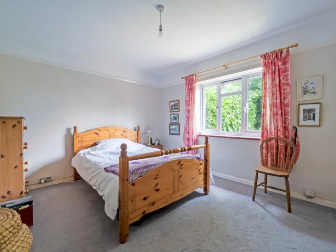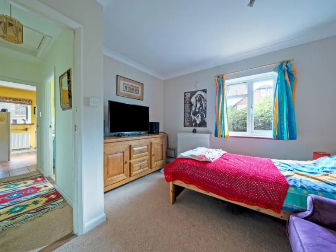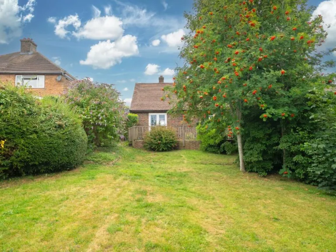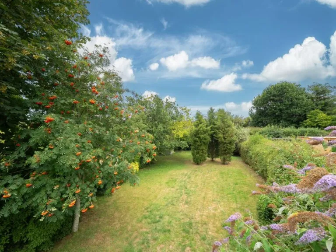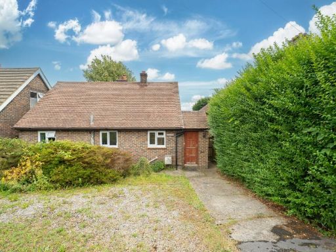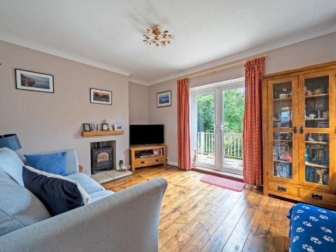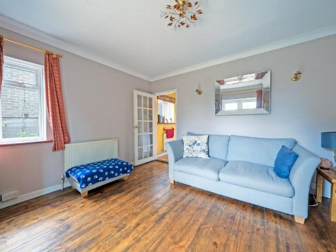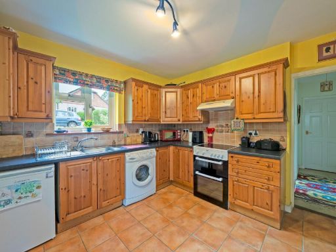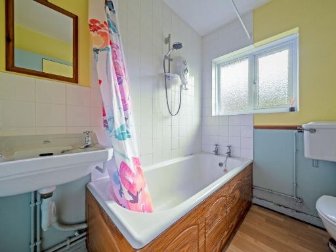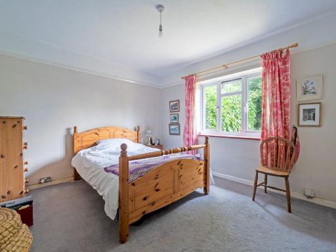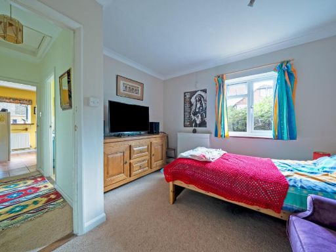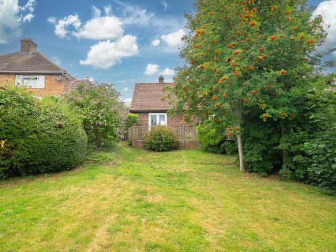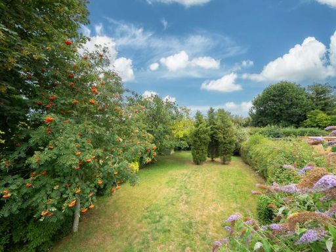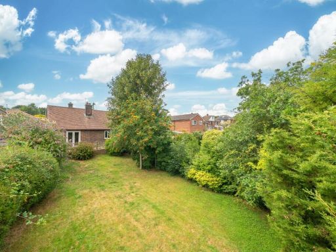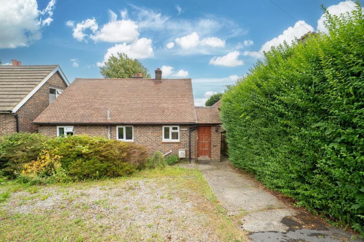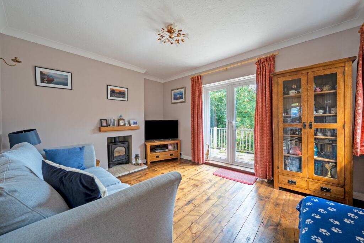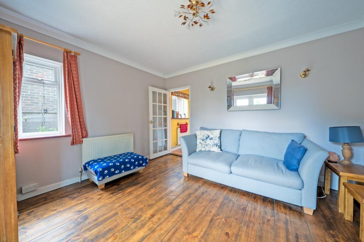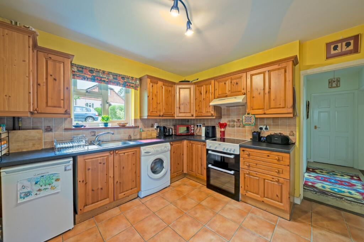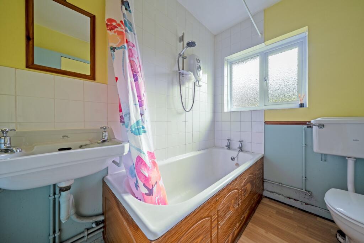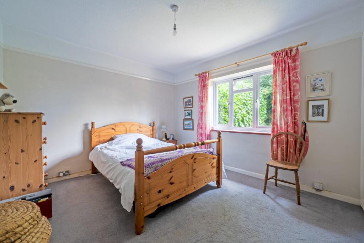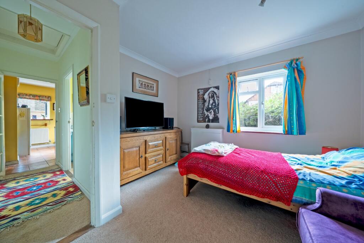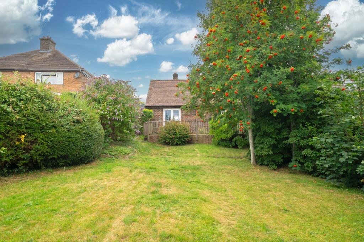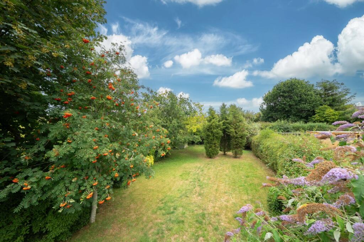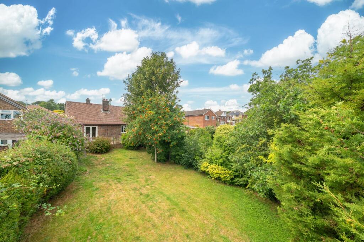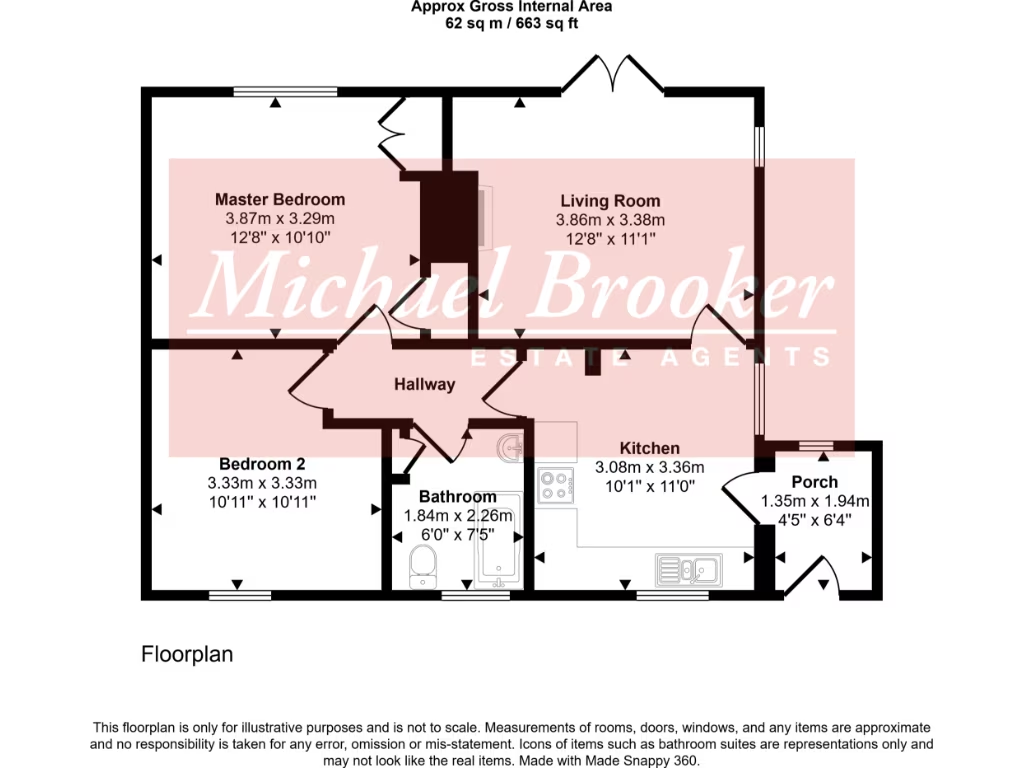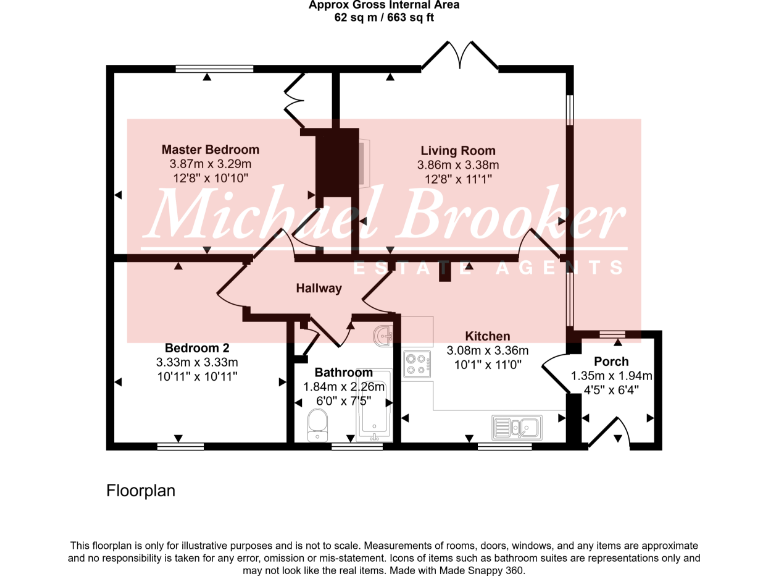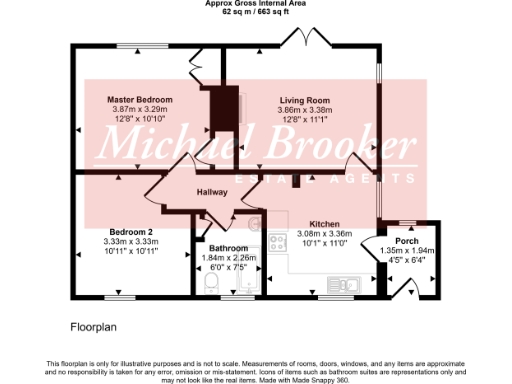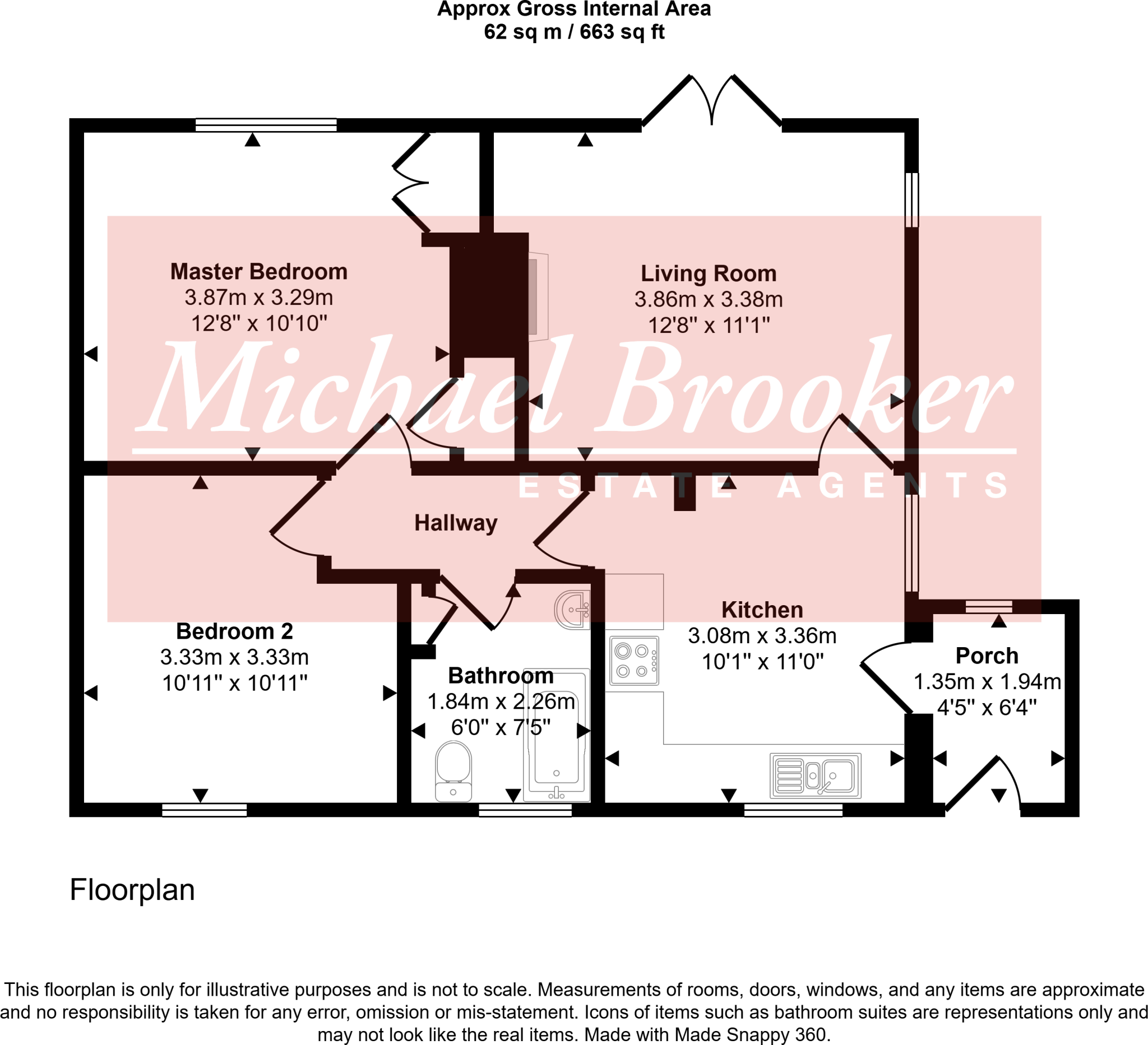Summary - Beeches Road, Crowborough, East Sussex, TN6 TN6 2BD
2 bed 1 bath Bungalow
Secluded long garden, parking and scope to extend in sought-after Crowborough location.
- Approximately 100ft private rear garden, very secluded
- Off-street parking for two vehicles
- Single-storey living with loft conversion potential (subject to consents)
- Requires modernisation throughout; EPC rating E
- Built c.1967–1975 with filled cavity walls
- Gas central heating with boiler in airing cupboard
- Double glazing fitted; installation dates unknown
- Large plot offers extension opportunities but planning required
Set on a generous plot in Crowborough, this two-bedroom semi-detached bungalow offers comfortable single-storey living with clear scope to add value. The layout includes a bright lounge with patio doors to a private, approx. 100ft rear garden, a well-proportioned kitchen, two bedrooms and a bathroom. Off-street parking for two cars and established hedging add privacy and kerb appeal.
The property requires modernisation throughout; the EPC is E and many fixtures and finishes are dated. There is planning potential for a loft conversion and extensions (subject to consents), making this attractive to buyers wanting to personalise or extend living space. Services are mains gas with boiler and radiators; double glazing is fitted but install dates are unknown.
This home will suit buyers seeking a renovation project with substantial outdoor space — families wanting a quiet suburban location near good schools and Ashdown Forest, or owner-occupiers looking to create a bespoke single-storey home. Material facts: the bungalow was built c.1967–1975, sits on a very large plot, and is offered freehold. No significant flood or coastal erosion risks are recorded.
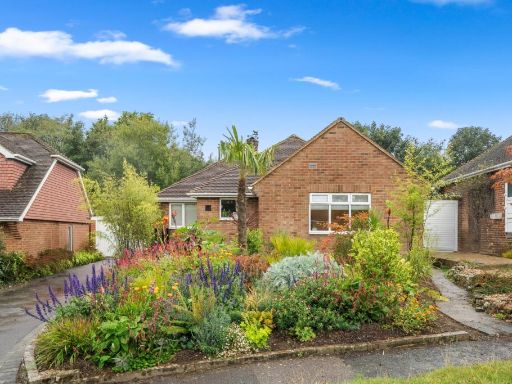 2 bedroom bungalow for sale in Luxford Drive, Crowborough, East Sussex, TN6 — £450,000 • 2 bed • 1 bath • 1044 ft²
2 bedroom bungalow for sale in Luxford Drive, Crowborough, East Sussex, TN6 — £450,000 • 2 bed • 1 bath • 1044 ft²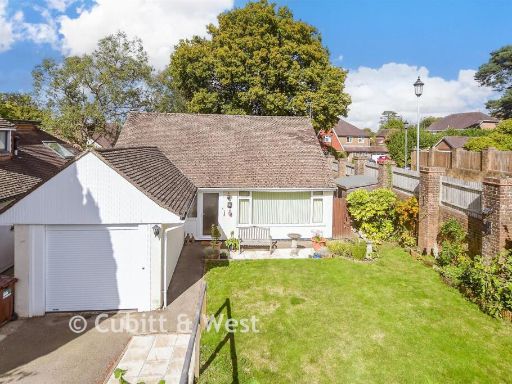 2 bedroom detached bungalow for sale in Elim Court Gardens, Crowborough, East Sussex, TN6 — £500,000 • 2 bed • 1 bath • 711 ft²
2 bedroom detached bungalow for sale in Elim Court Gardens, Crowborough, East Sussex, TN6 — £500,000 • 2 bed • 1 bath • 711 ft²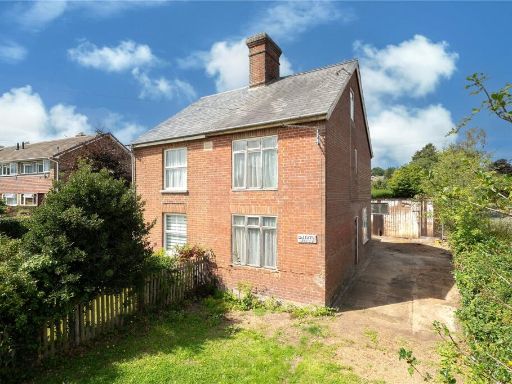 2 bedroom semi-detached house for sale in Green Lane, Crowborough, East Sussex, TN6 — £300,000 • 2 bed • 1 bath • 917 ft²
2 bedroom semi-detached house for sale in Green Lane, Crowborough, East Sussex, TN6 — £300,000 • 2 bed • 1 bath • 917 ft²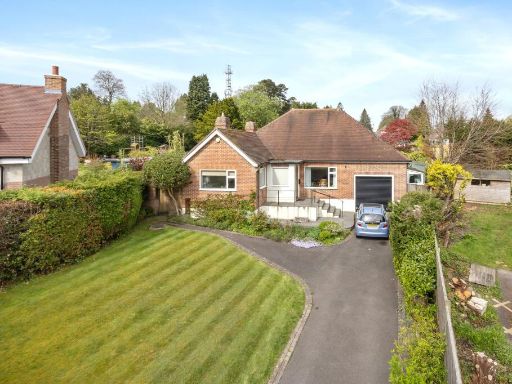 2 bedroom detached bungalow for sale in Beacon Close, Crowborough, TN6 — £750,000 • 2 bed • 2 bath • 1576 ft²
2 bedroom detached bungalow for sale in Beacon Close, Crowborough, TN6 — £750,000 • 2 bed • 2 bath • 1576 ft²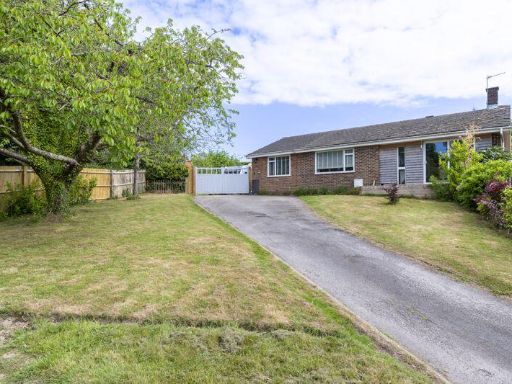 4 bedroom detached bungalow for sale in Brooklands Avenue, Crowborough, TN6 — £500,000 • 4 bed • 2 bath • 1543 ft²
4 bedroom detached bungalow for sale in Brooklands Avenue, Crowborough, TN6 — £500,000 • 4 bed • 2 bath • 1543 ft²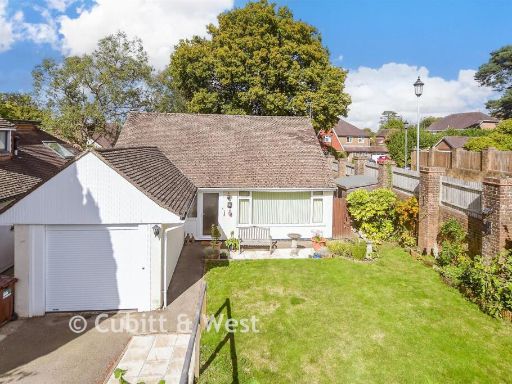 2 bedroom detached bungalow for sale in Elim Court Gardens, Crowborough, East Sussex, TN6 — £330,500 • 2 bed • 1 bath • 711 ft²
2 bedroom detached bungalow for sale in Elim Court Gardens, Crowborough, East Sussex, TN6 — £330,500 • 2 bed • 1 bath • 711 ft²