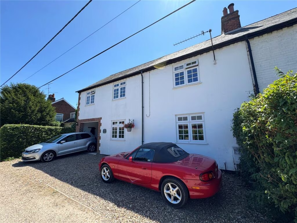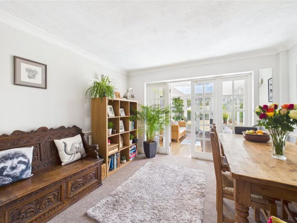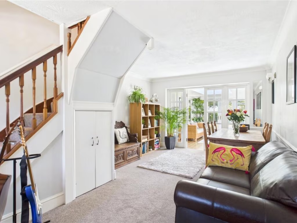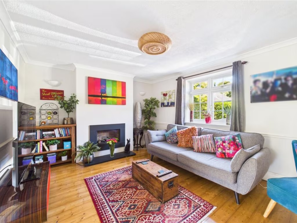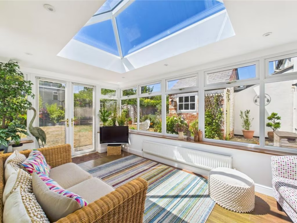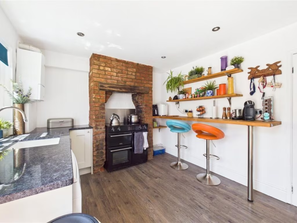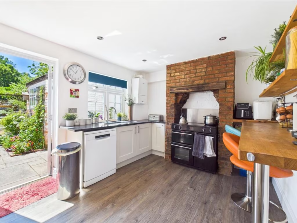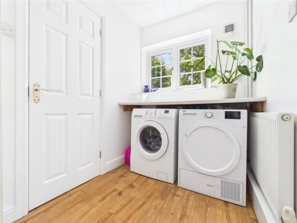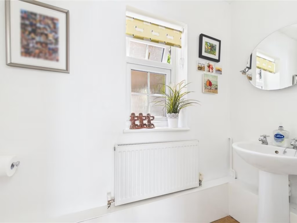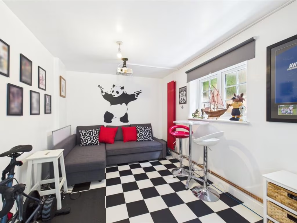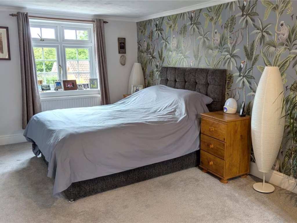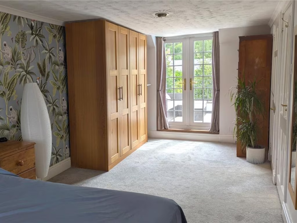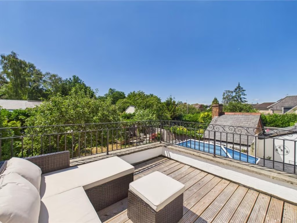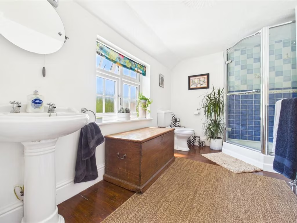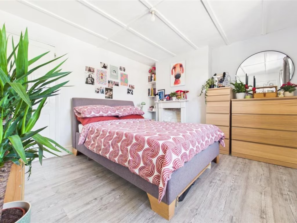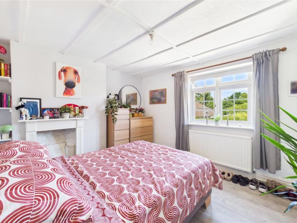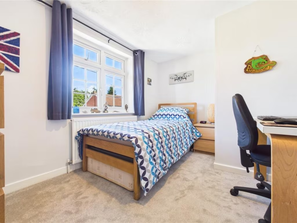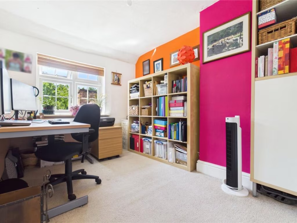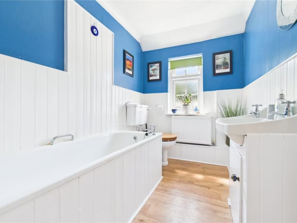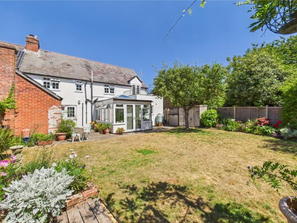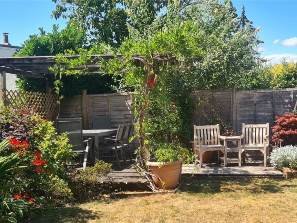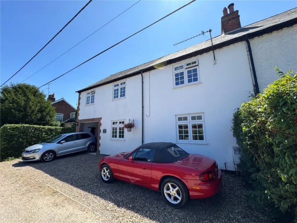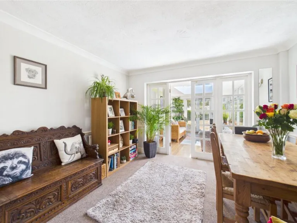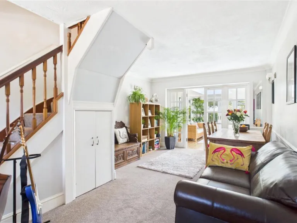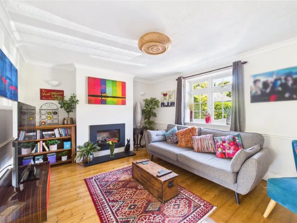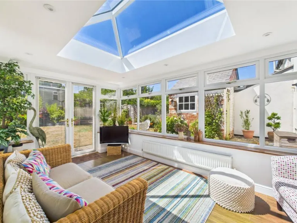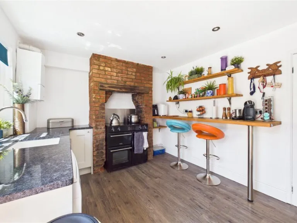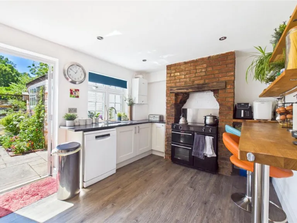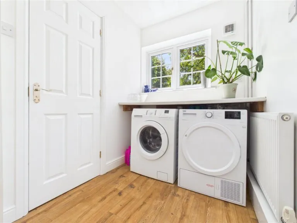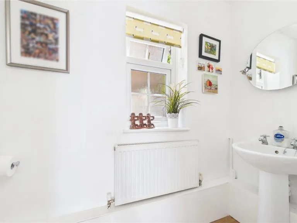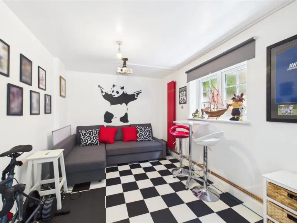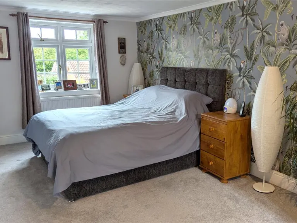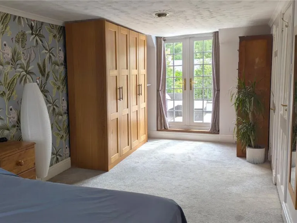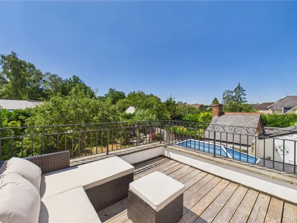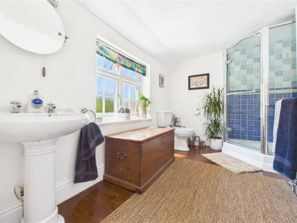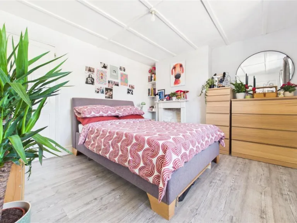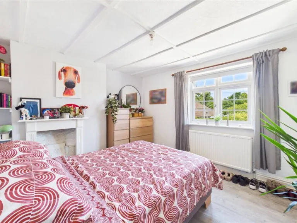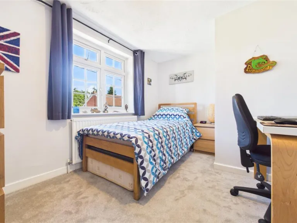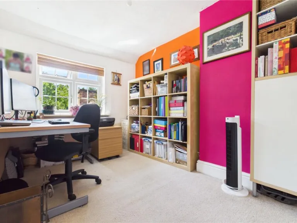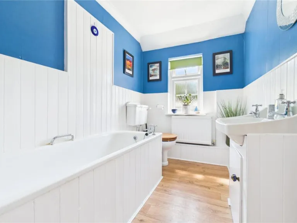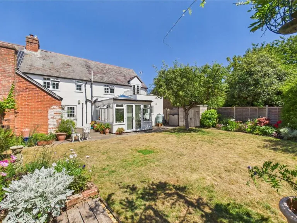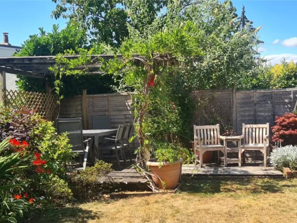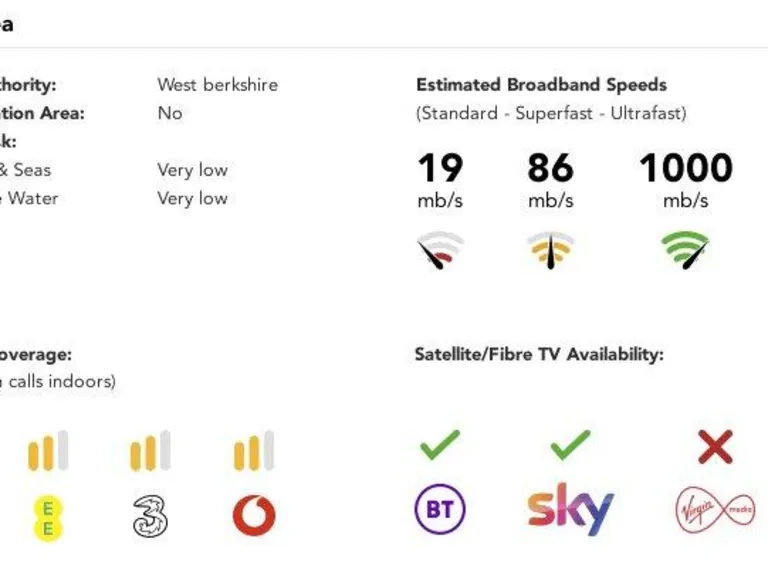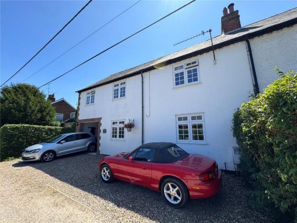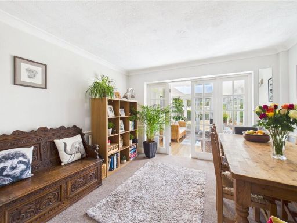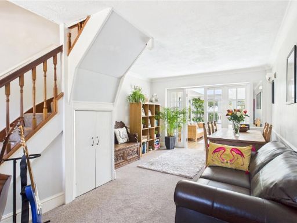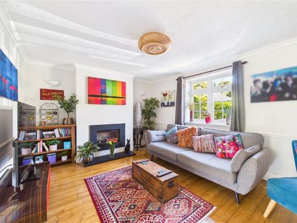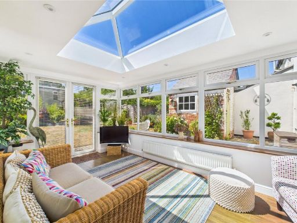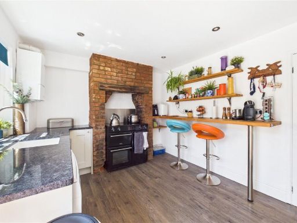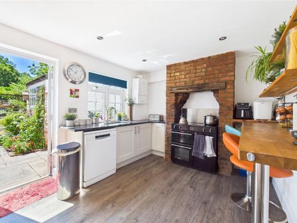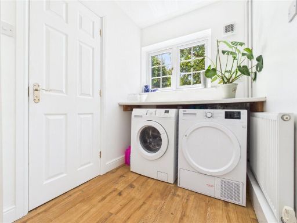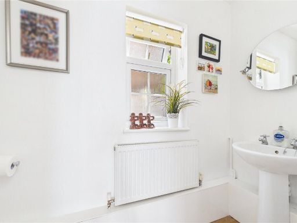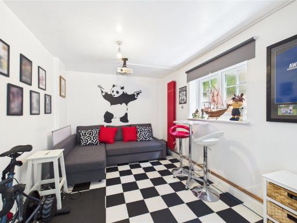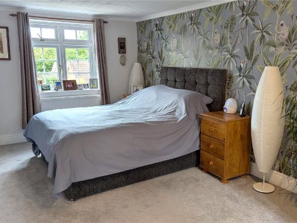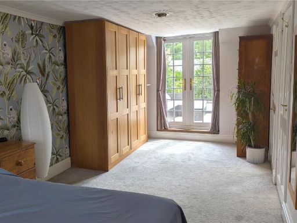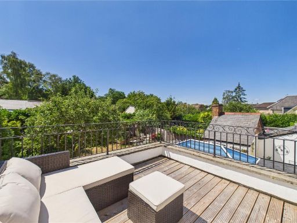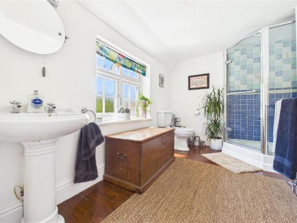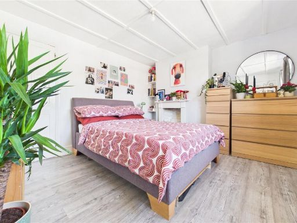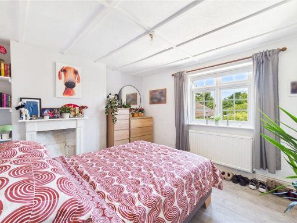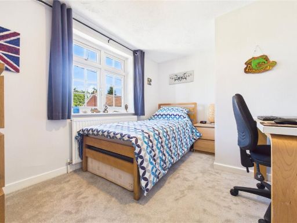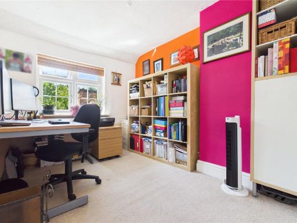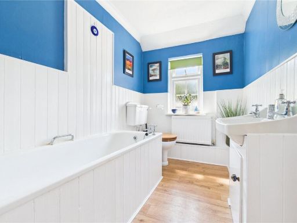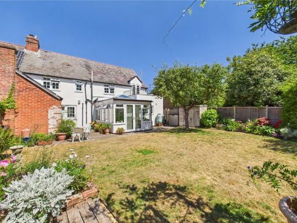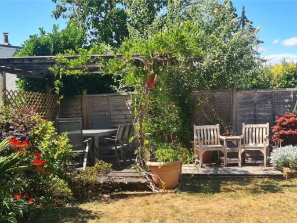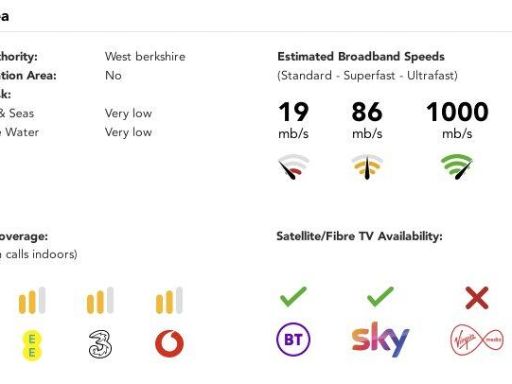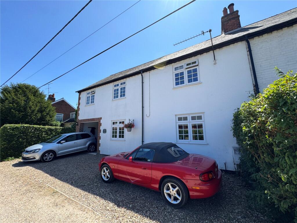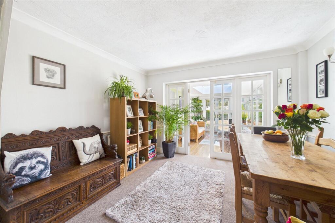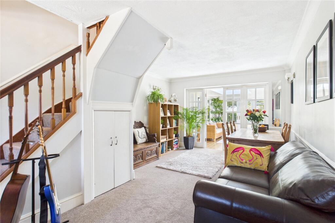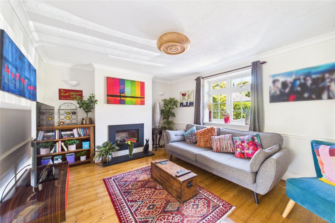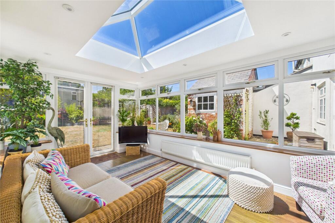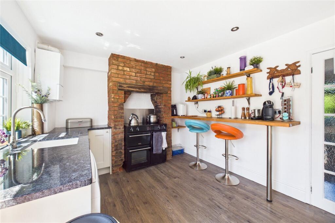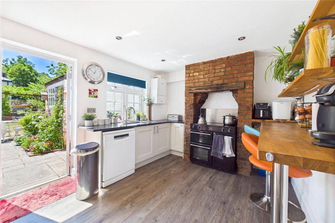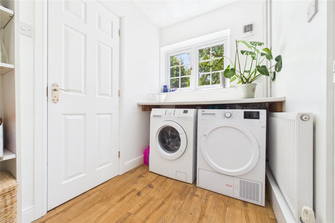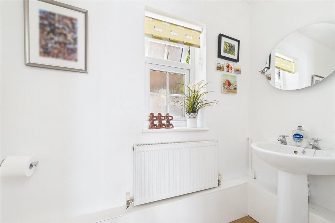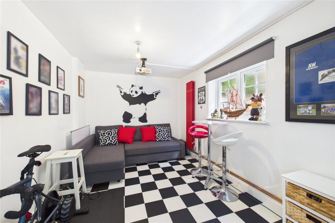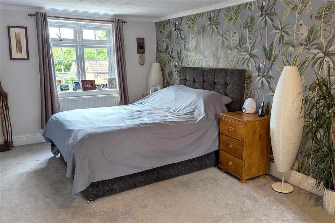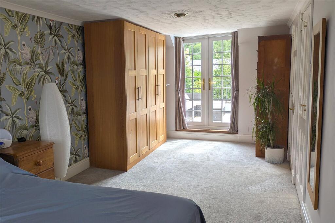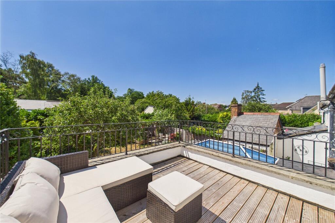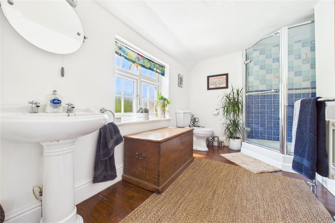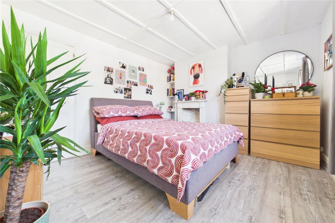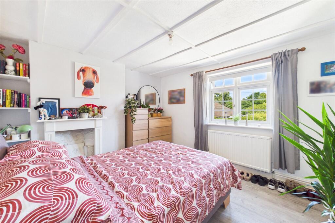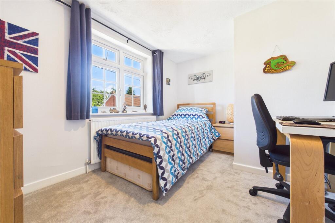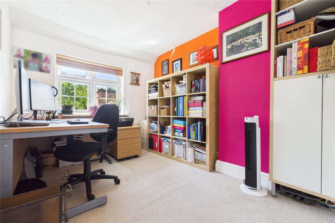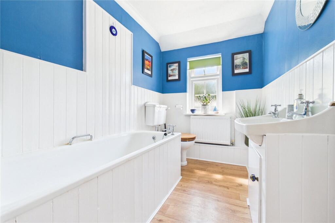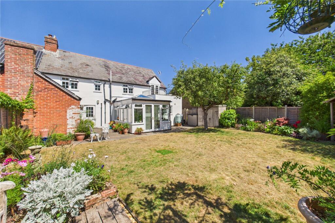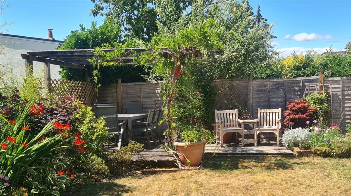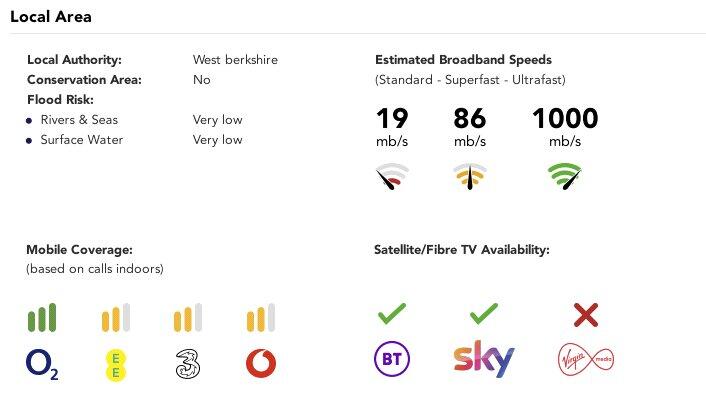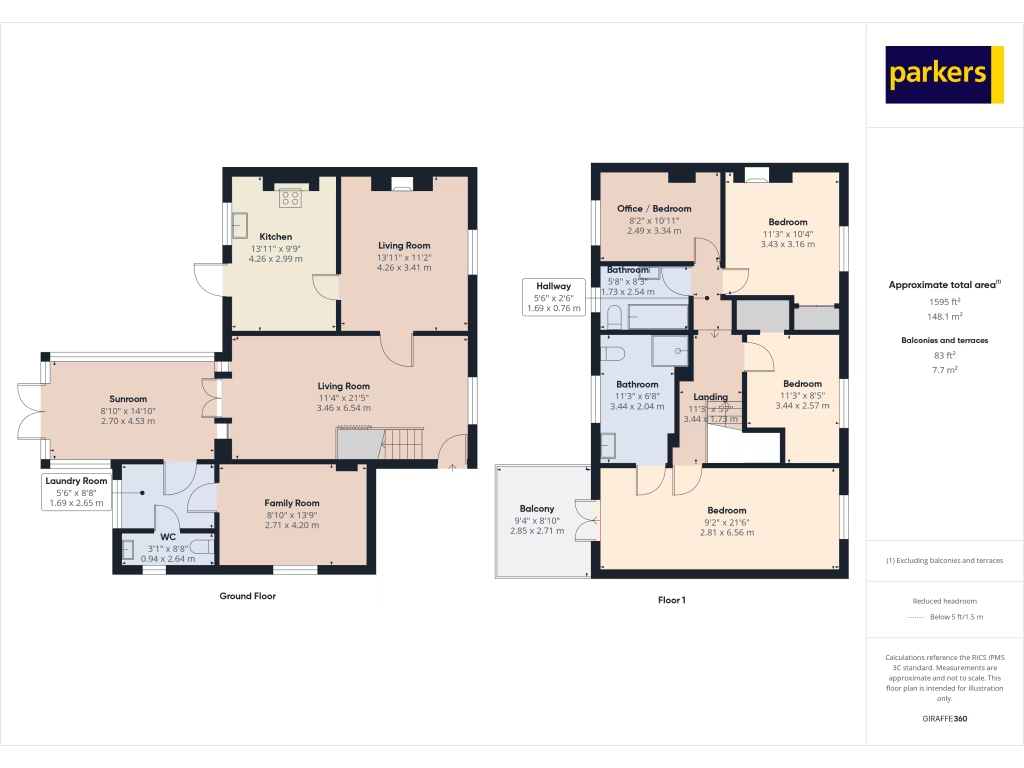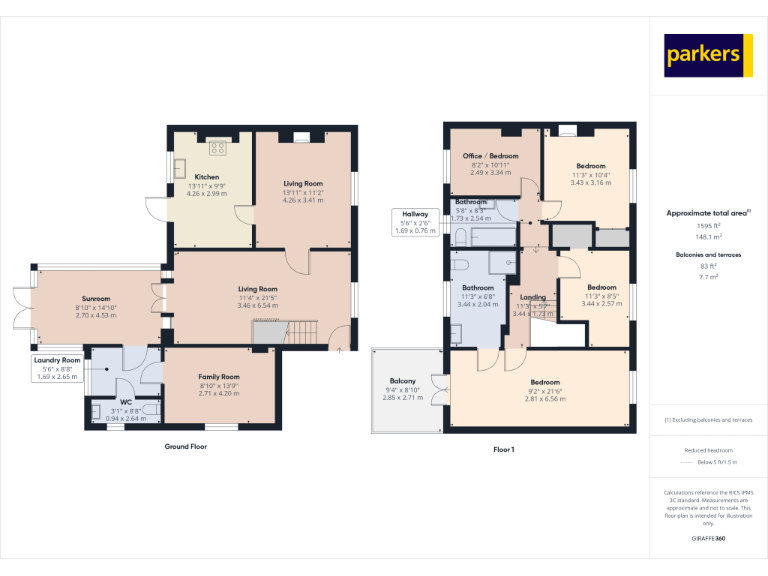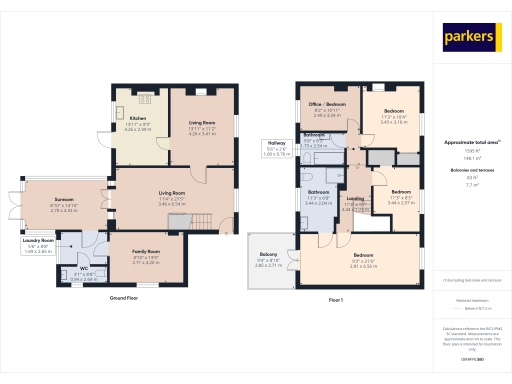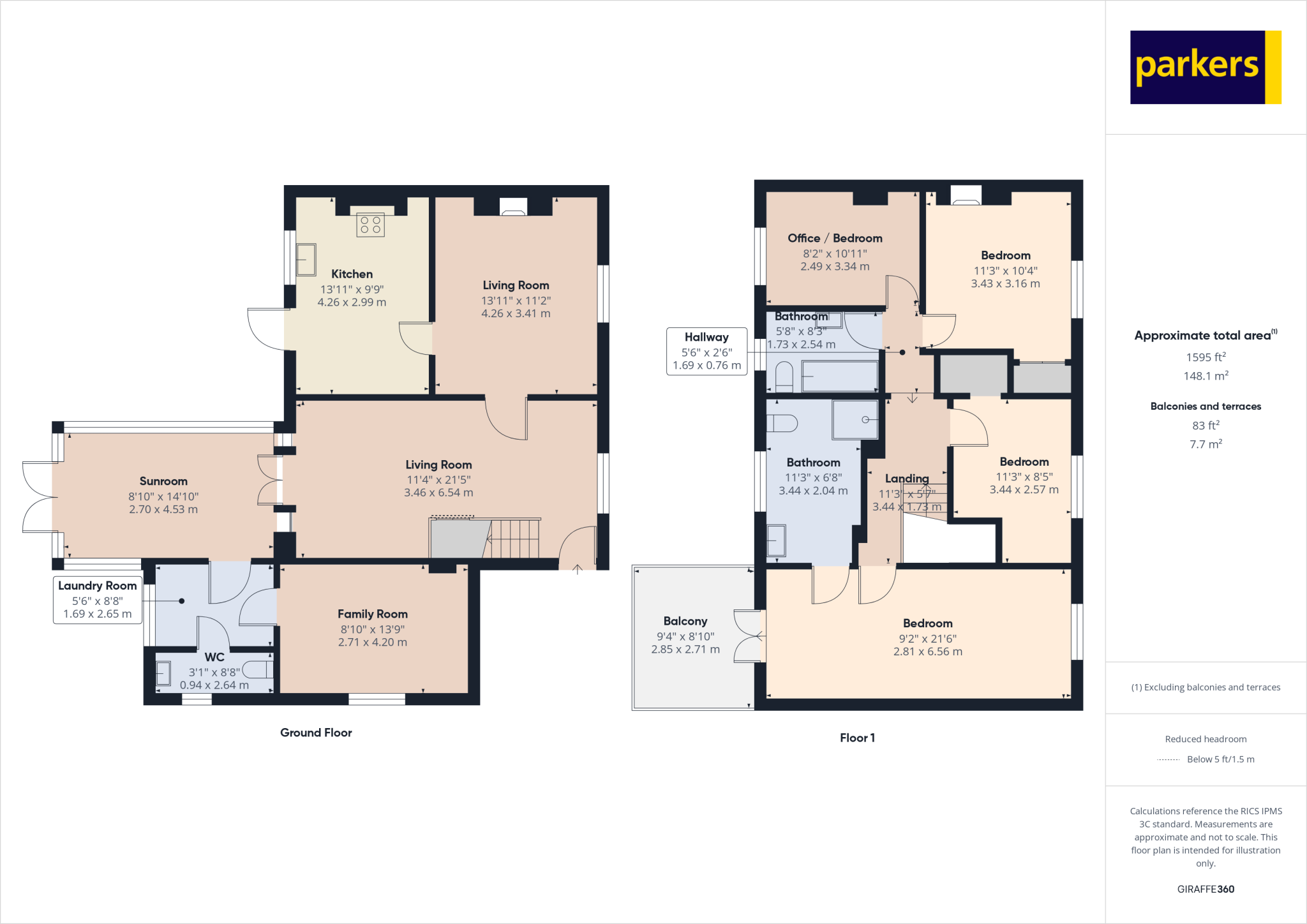Summary - PALMERS COTTAGES 4 PALMERS LANE BURGHFIELD COMMON READING RG7 3DX
4 bed 2 bath Semi-Detached
Spacious family cottage with woodland views, generous reception space and parking..
Four double bedrooms including master with ensuite and balcony overlooking garden
Four reception rooms plus sunroom — flexible family and home-office space
Mature rear garden backing onto woodland; decent plot size
Off-street parking and garage; gravel driveway to front
Close to village amenities, The Willink School, woodland walks and bus routes
Easy access to M4 motorway and local railway station for commuters
Built 1900–1929; solid brick walls assumed without insulation — upgrade likely needed
Council Tax Band E; title under review and services untested
This Victorian semi-detached cottage in Burghfield Common offers spacious, characterful family living across multiple reception rooms and four bedrooms. The master suite includes an ensuite and private balcony overlooking a mature rear garden and neighbouring woodland — a rare blend of period charm and outdoor privacy on an average-sized plot.
Ground floor accommodation includes a fitted kitchen, light-filled sunroom with garden access, dining room and additional family room, providing flexible space for family life or home working. Off-street parking and a garage add practical convenience, with easy access to local shops, buses, The Willink School and woodland walks.
Buyers should note the house dates from the early 20th century and has traditional solid-brick walls (no added cavity insulation assumed), so upgrading thermal performance may be advisable. Council Tax Band E and a title currently under review are material facts; services and appliances have not been tested and will require verification.
This home will suit a family seeking character, space and village-edge living with quick commuter links to the M4 and nearby rail station. There is clear potential to personalise and improve energy efficiency while retaining the cottage’s original appeal.
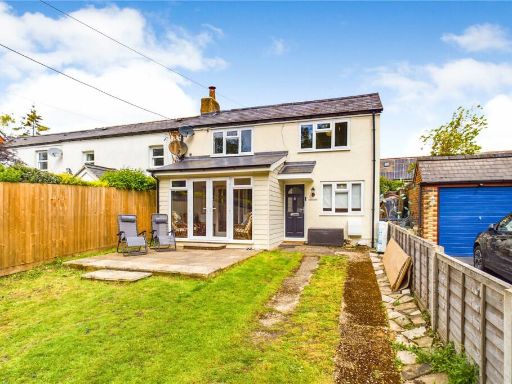 4 bedroom cottage for sale in Bunces Lane, Burghfield Common, Reading, Berkshire, RG7 — £425,000 • 4 bed • 2 bath • 1042 ft²
4 bedroom cottage for sale in Bunces Lane, Burghfield Common, Reading, Berkshire, RG7 — £425,000 • 4 bed • 2 bath • 1042 ft²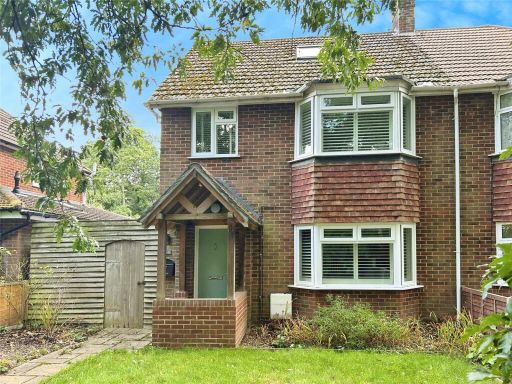 4 bedroom semi-detached house for sale in Reading Road, Burghfield Common, Reading, Berkshire, RG7 — £550,000 • 4 bed • 2 bath • 1214 ft²
4 bedroom semi-detached house for sale in Reading Road, Burghfield Common, Reading, Berkshire, RG7 — £550,000 • 4 bed • 2 bath • 1214 ft²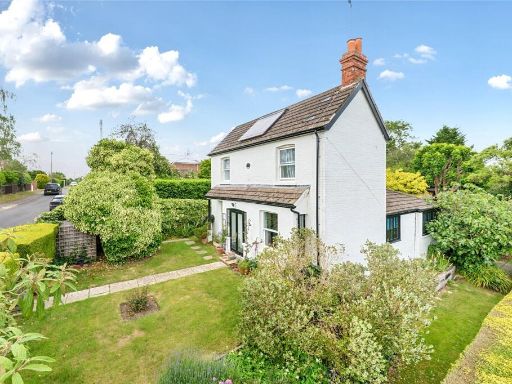 4 bedroom detached house for sale in Woodlands Avenue, Burghfield Common, Reading, Berkshire, RG7 — £650,000 • 4 bed • 2 bath • 1430 ft²
4 bedroom detached house for sale in Woodlands Avenue, Burghfield Common, Reading, Berkshire, RG7 — £650,000 • 4 bed • 2 bath • 1430 ft²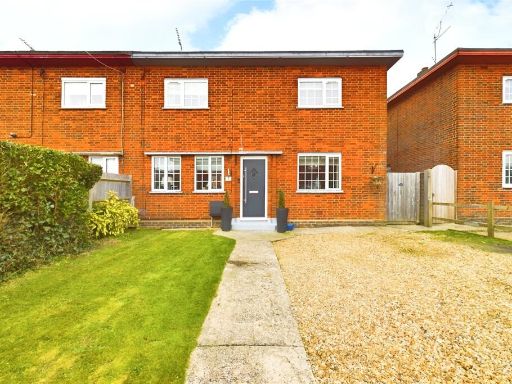 3 bedroom semi-detached house for sale in The Close, Burghfield Common, Reading, Berkshire, RG7 — £400,000 • 3 bed • 1 bath • 866 ft²
3 bedroom semi-detached house for sale in The Close, Burghfield Common, Reading, Berkshire, RG7 — £400,000 • 3 bed • 1 bath • 866 ft²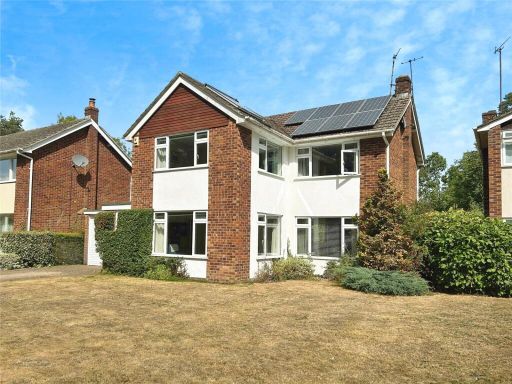 4 bedroom detached house for sale in Boldrewood, Burghfield Common, Reading, Berkshire, RG7 — £625,000 • 4 bed • 1 bath • 1603 ft²
4 bedroom detached house for sale in Boldrewood, Burghfield Common, Reading, Berkshire, RG7 — £625,000 • 4 bed • 1 bath • 1603 ft²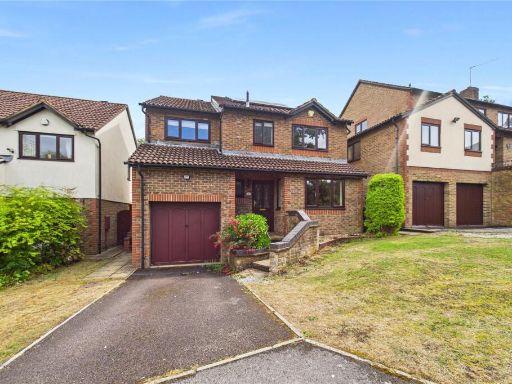 4 bedroom detached house for sale in Kestrel Way, Burghfield Common, Reading, Berkshire, RG7 — £530,000 • 4 bed • 2 bath • 1439 ft²
4 bedroom detached house for sale in Kestrel Way, Burghfield Common, Reading, Berkshire, RG7 — £530,000 • 4 bed • 2 bath • 1439 ft²