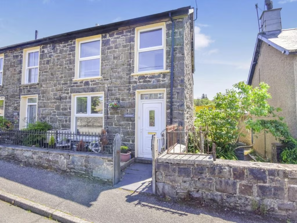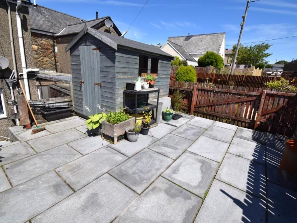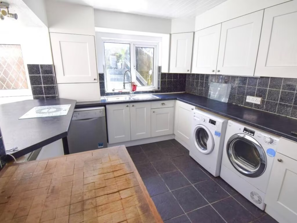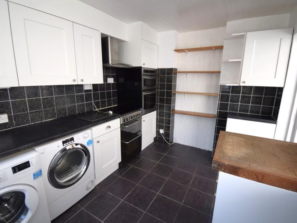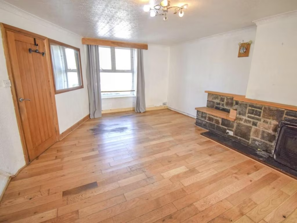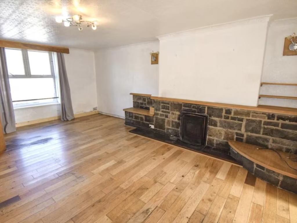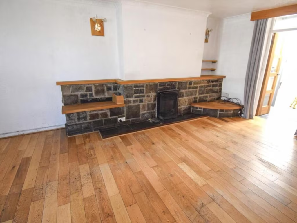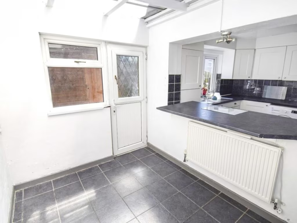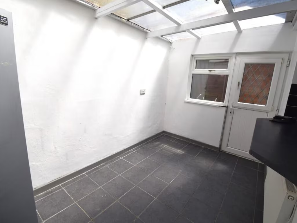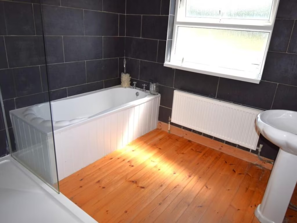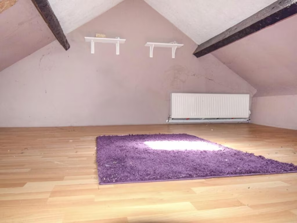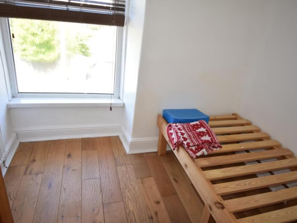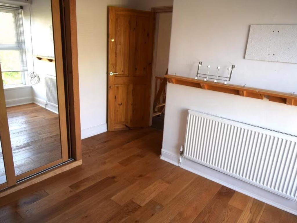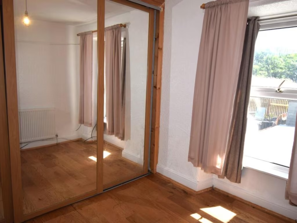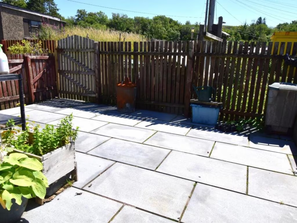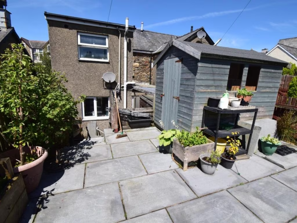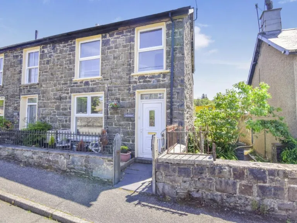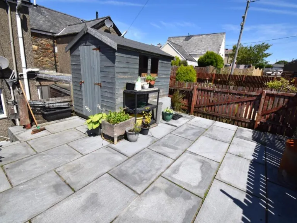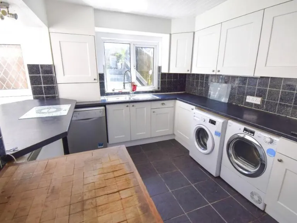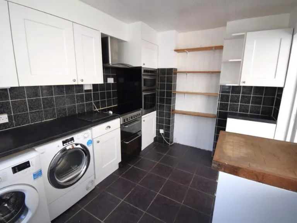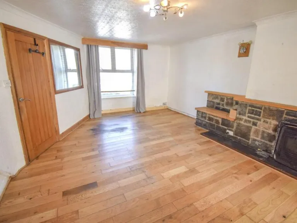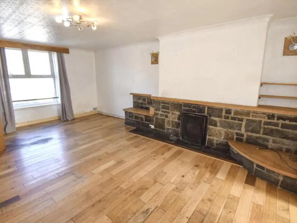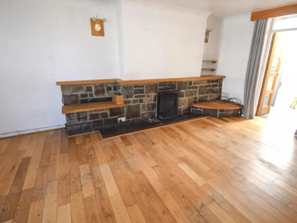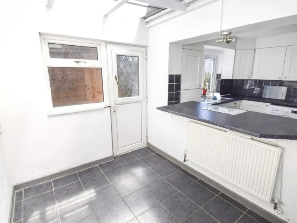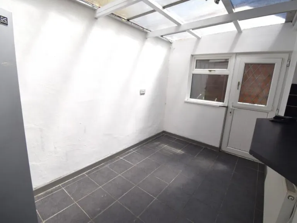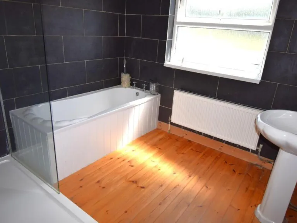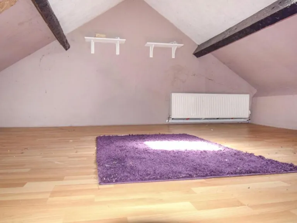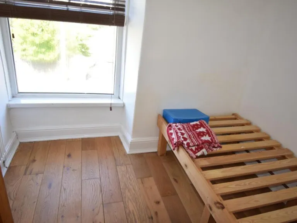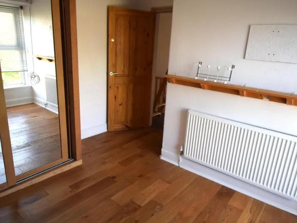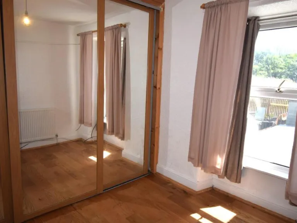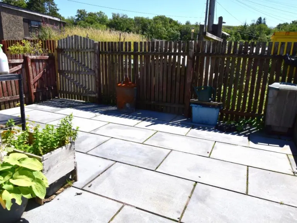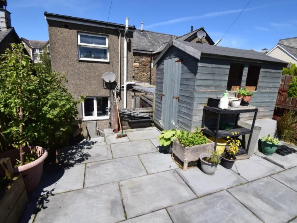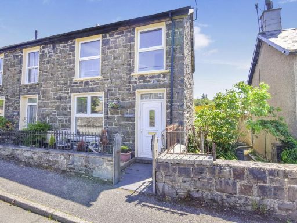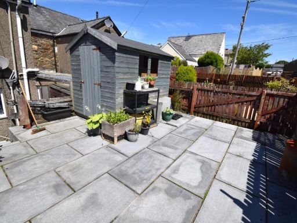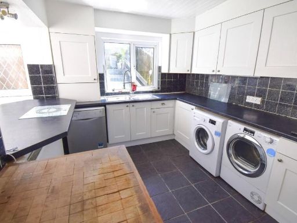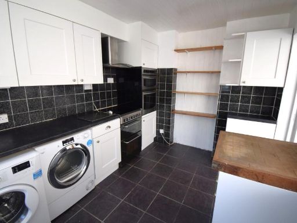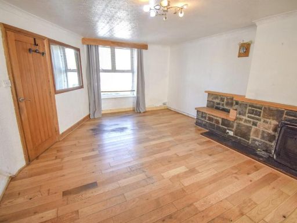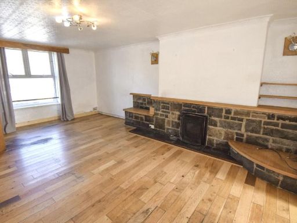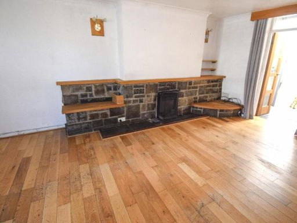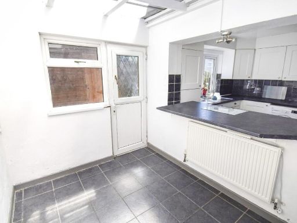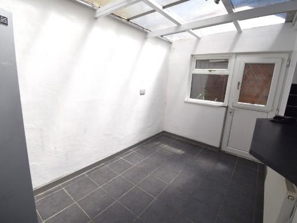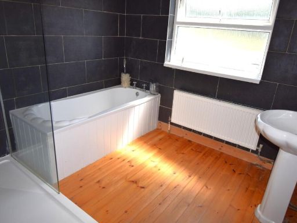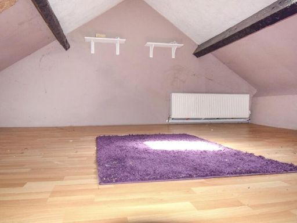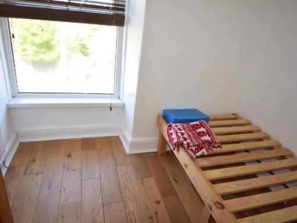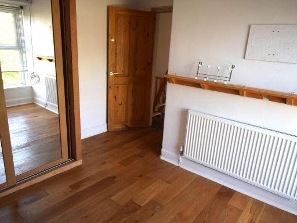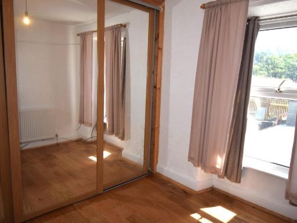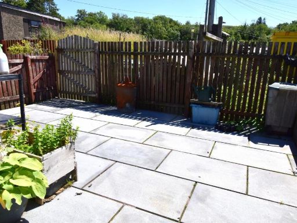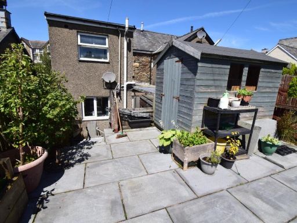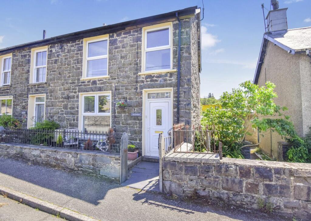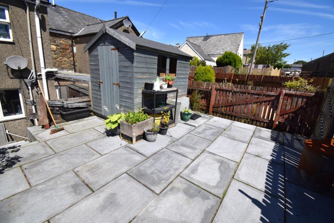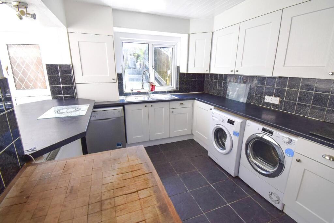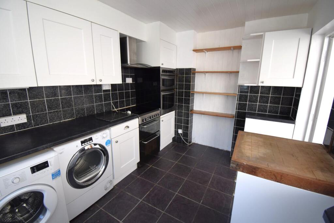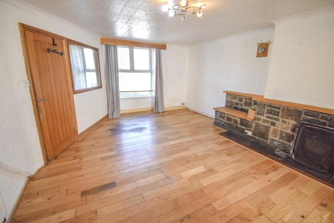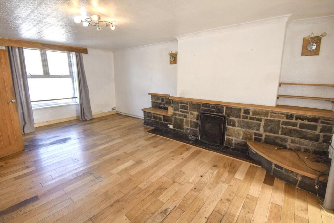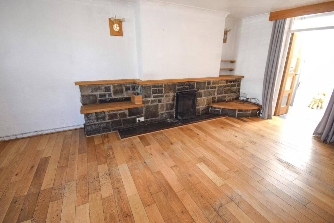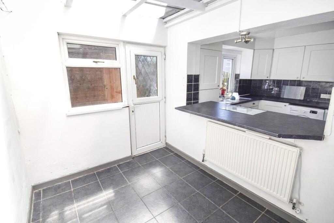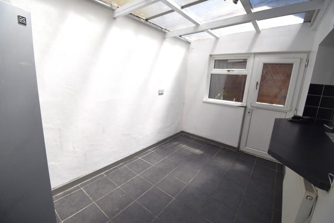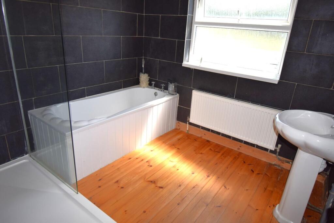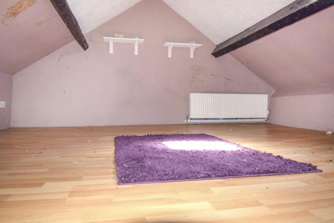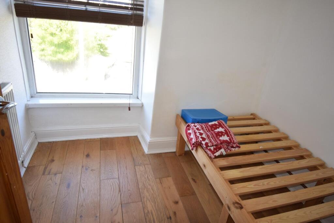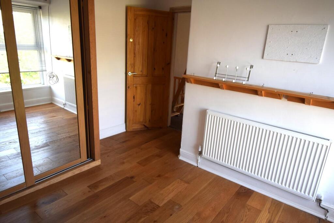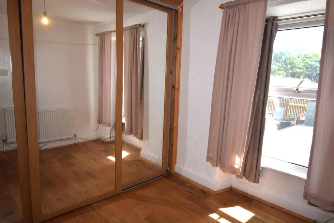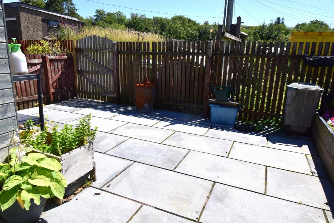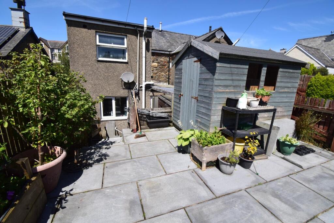Summary - Frondeg, Ffestiniog LL41 4NY
3 bed 1 bath Semi-Detached
- Village centre location in Llan Ffestiniog, inside Snowdonia National Park
- Stone Victorian facade with period character and cosy reception fireplace
- Rear paved yard, sitting area and powered garden shed
- Three bedrooms plus attic room; one full bathroom and separate WC
- Heating mainly by electric room heaters; boiler present but energy may be poor
- Granite walls likely uninsulated; potential need for insulation works
- Slow broadband despite excellent mobile signal
- Article 4: change to second home/short let requires National Park planning
A well-presented three-bedroom Victorian stone home in the heart of Llan Ffestiniog, ideal for families seeking village life inside Snowdonia National Park. The house keeps period character – stone facade, a cosy reception room with a stone-surround fireplace and an easy-to-maintain rear yard with a paved sitting area and powered shed.
Practical for everyday living: the property is freehold, on mains services, and benefits from double glazing (installed before 2002). Room layout includes three bedrooms plus an attic room, a separate dining area and a fitted kitchen with included appliances. Council Tax is low (Band A), which helps ongoing running costs in this very deprived local area.
Buyers should note clear limitations: heating is primarily by electric room heaters and an older gas-fired boiler is present; external walls are original granite with no assumed insulation; broadband speeds are slow. The house dates from before 1900 and, while well presented, may need further insulation or heating upgrades to improve energy performance.
Planning and use: because the home sits within Eryri (Snowdonia) National Park it qualifies under an Article 4 Directive — any change of use to a second home, short-term let or mixed use will require planning permission from the National Park Authority. For buyers who want a comfortable, characterful family home in a scenic village, this property offers immediate occupation with straightforward maintenance. For investors or holiday-let purchasers, factor in the additional planning requirement and possible retrofit costs for heating and insulation.
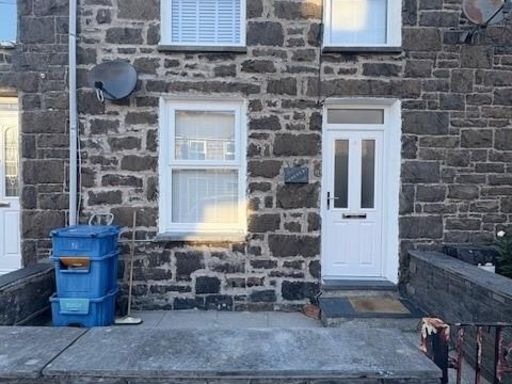 2 bedroom terraced house for sale in Belle Vue, Ffestiniog, Llan Ffestiniog, LL41 — £142,500 • 2 bed • 1 bath • 657 ft²
2 bedroom terraced house for sale in Belle Vue, Ffestiniog, Llan Ffestiniog, LL41 — £142,500 • 2 bed • 1 bath • 657 ft²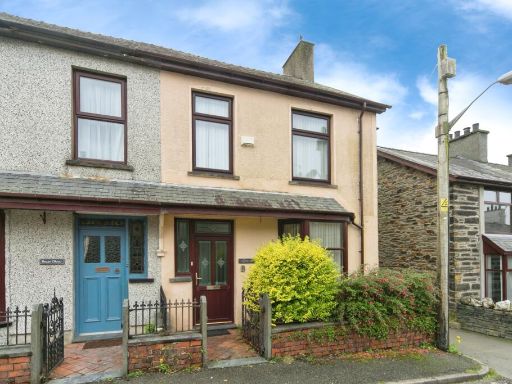 4 bedroom semi-detached house for sale in Station Road, Ffestiniog, Blaenau Ffestiniog, Gwynedd, LL41 — £160,000 • 4 bed • 1 bath • 1505 ft²
4 bedroom semi-detached house for sale in Station Road, Ffestiniog, Blaenau Ffestiniog, Gwynedd, LL41 — £160,000 • 4 bed • 1 bath • 1505 ft²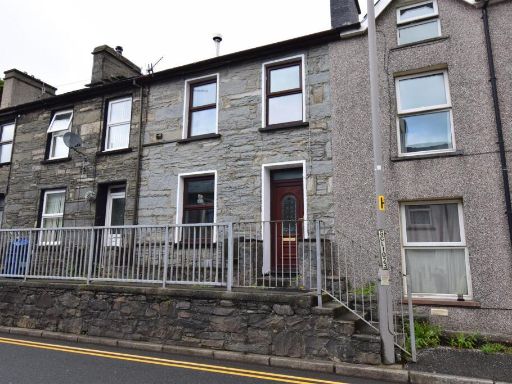 4 bedroom terraced house for sale in High Street, Blaenau Ffestiniog, LL41 — £142,000 • 4 bed • 1 bath • 841 ft²
4 bedroom terraced house for sale in High Street, Blaenau Ffestiniog, LL41 — £142,000 • 4 bed • 1 bath • 841 ft²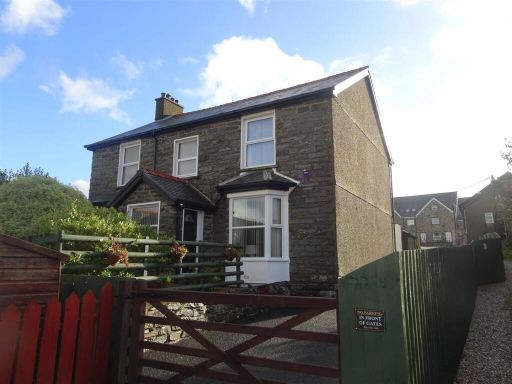 4 bedroom detached house for sale in Llan Ffestiniog, Blaenau Ffestiniog, LL41 — £297,500 • 4 bed • 2 bath • 2562 ft²
4 bedroom detached house for sale in Llan Ffestiniog, Blaenau Ffestiniog, LL41 — £297,500 • 4 bed • 2 bath • 2562 ft²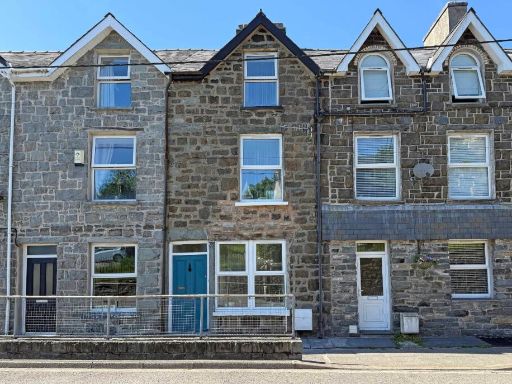 3 bedroom terraced house for sale in Ffestiniog, Blaenau Ffestiniog, Gwynedd, LL41 — £150,000 • 3 bed • 1 bath • 1195 ft²
3 bedroom terraced house for sale in Ffestiniog, Blaenau Ffestiniog, Gwynedd, LL41 — £150,000 • 3 bed • 1 bath • 1195 ft²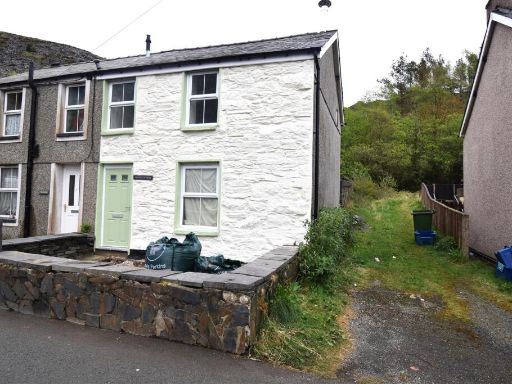 3 bedroom semi-detached house for sale in Lord Street, Blaenau Ffestiniog, LL41 — £149,995 • 3 bed • 1 bath • 614 ft²
3 bedroom semi-detached house for sale in Lord Street, Blaenau Ffestiniog, LL41 — £149,995 • 3 bed • 1 bath • 614 ft²