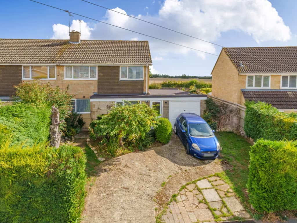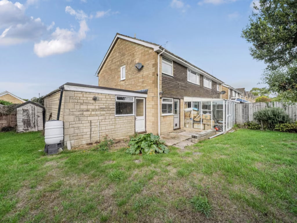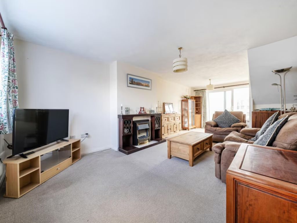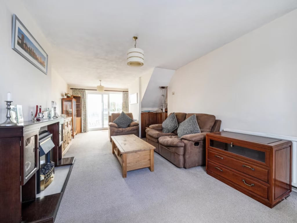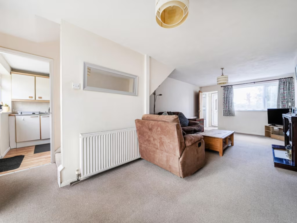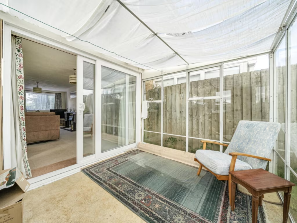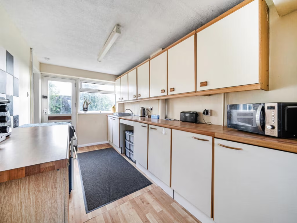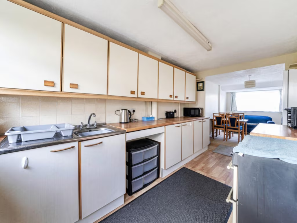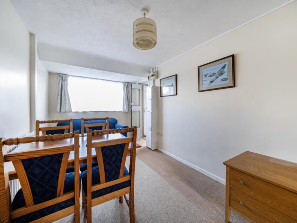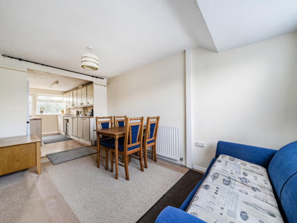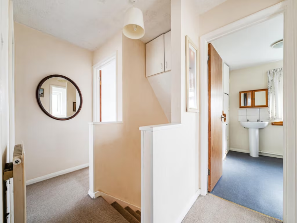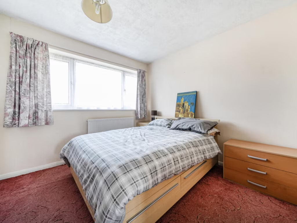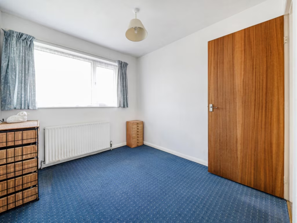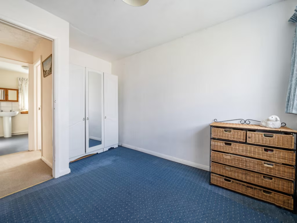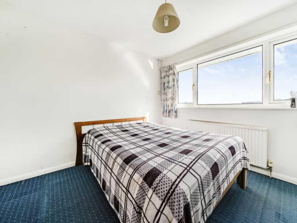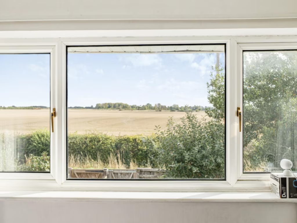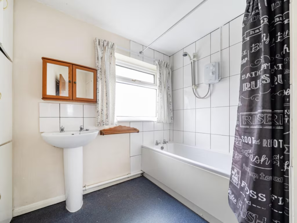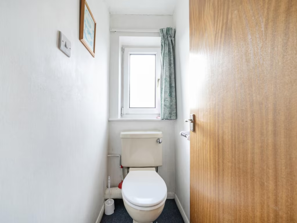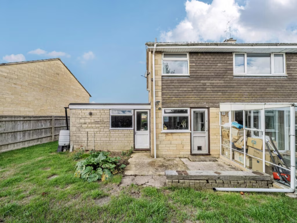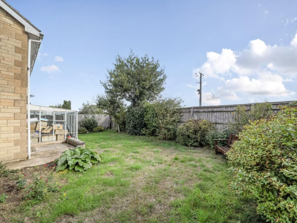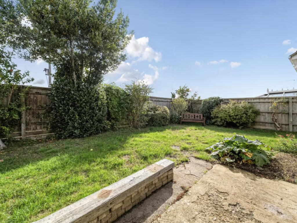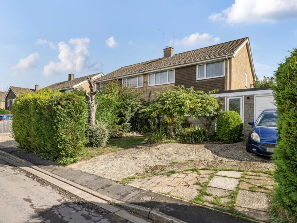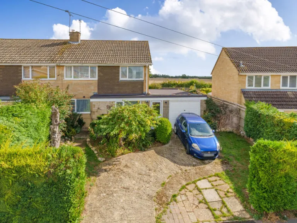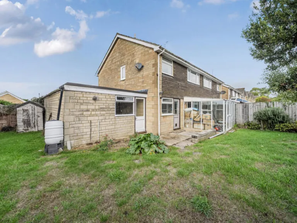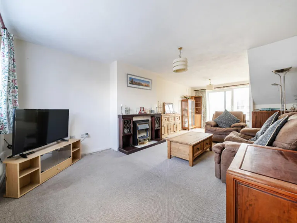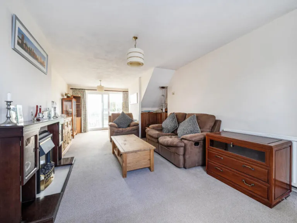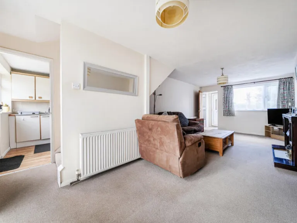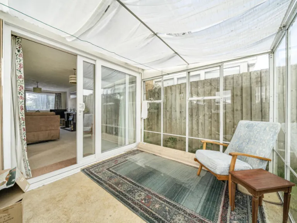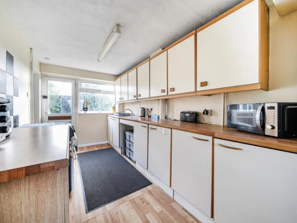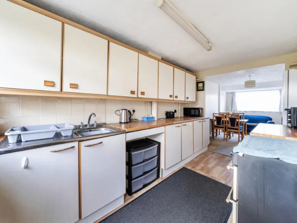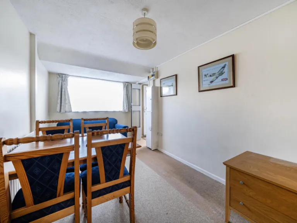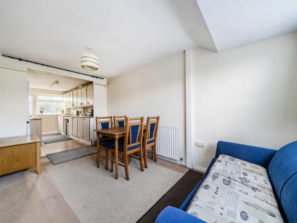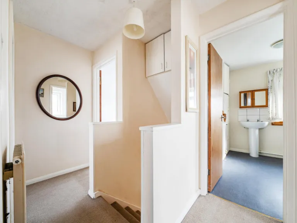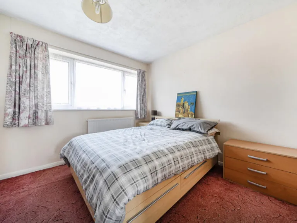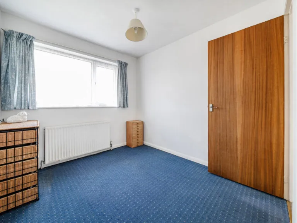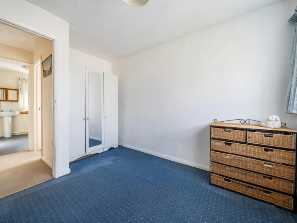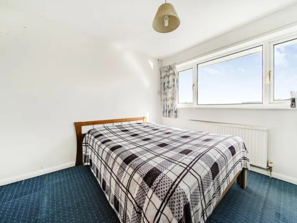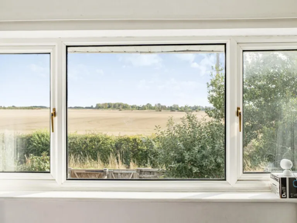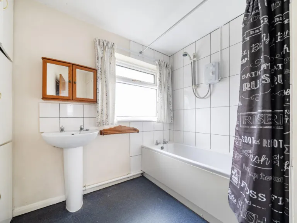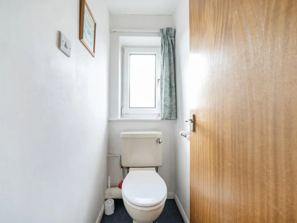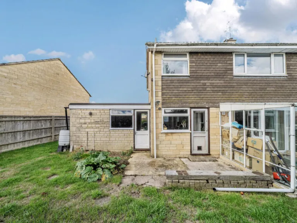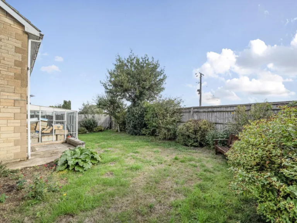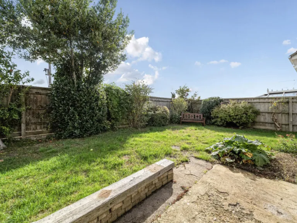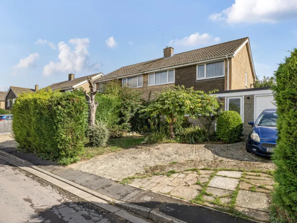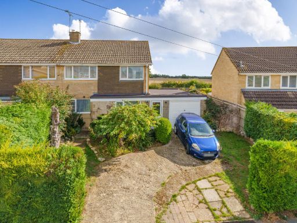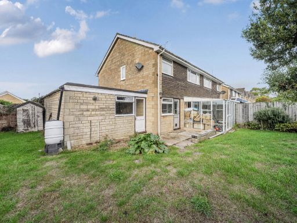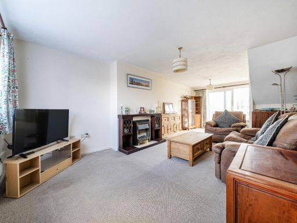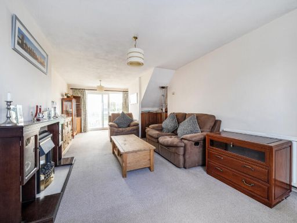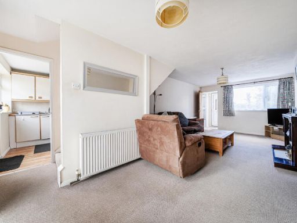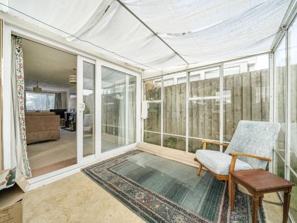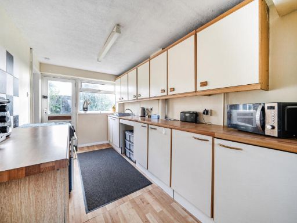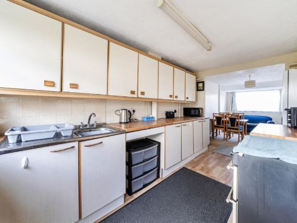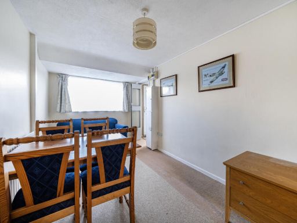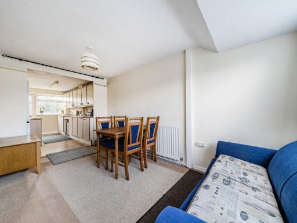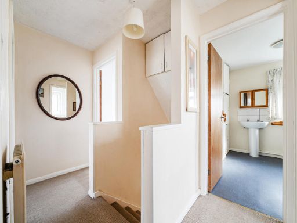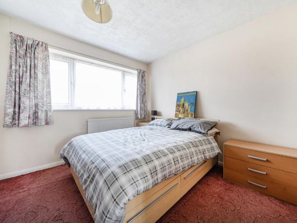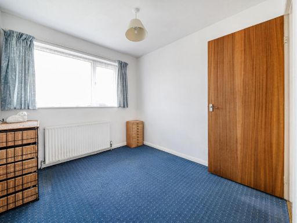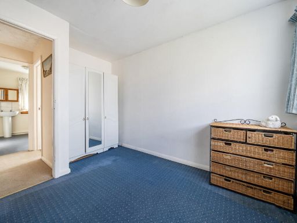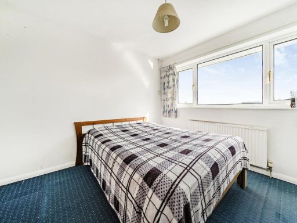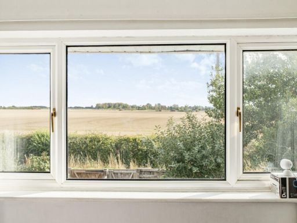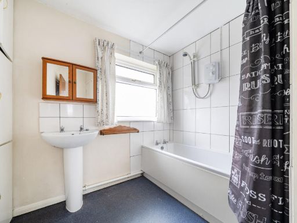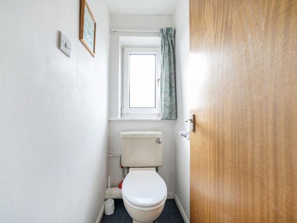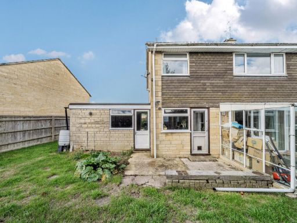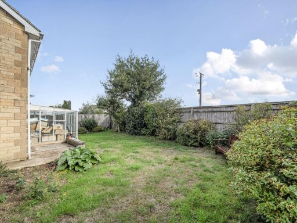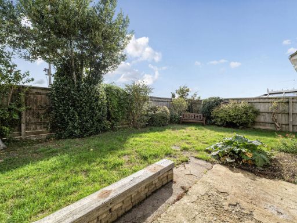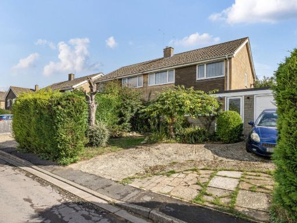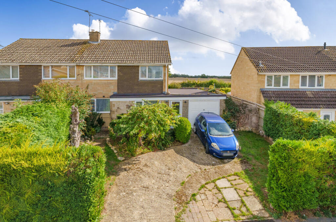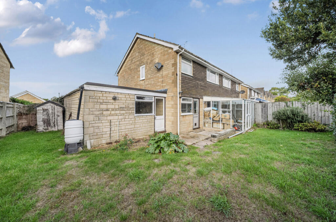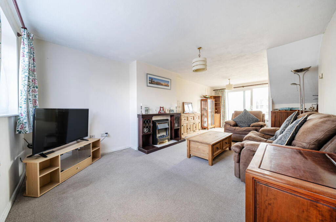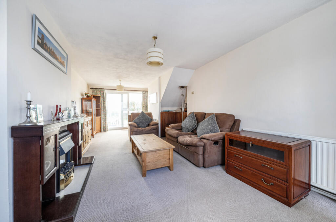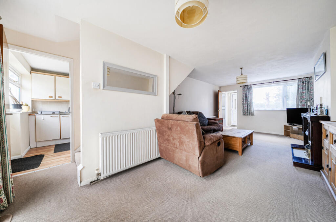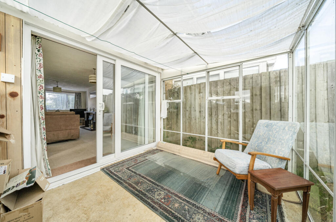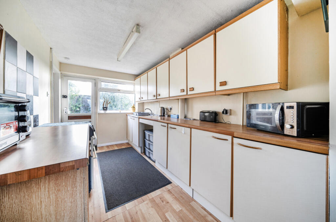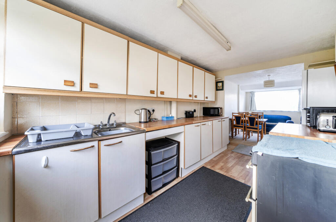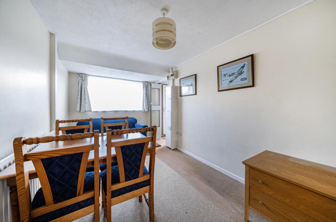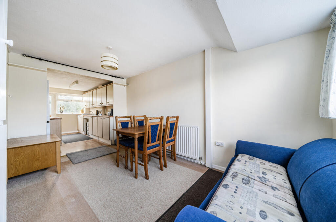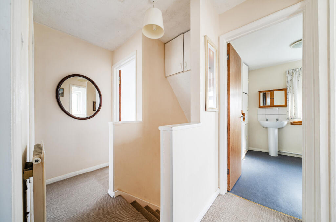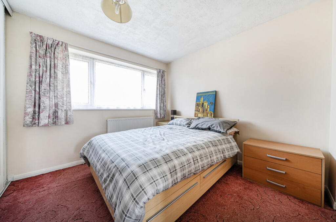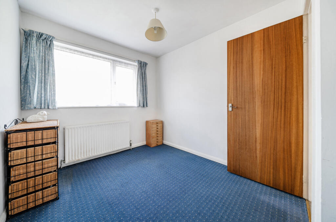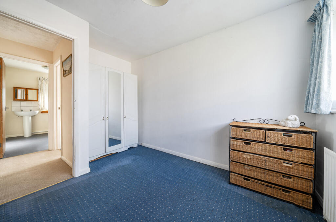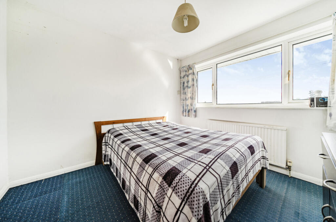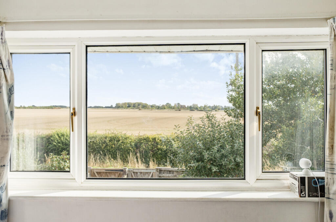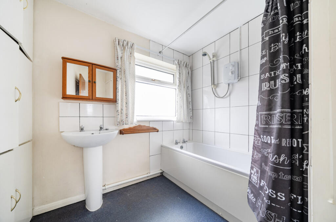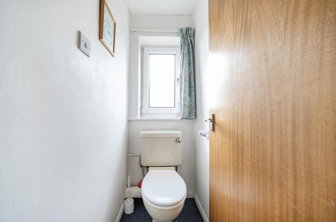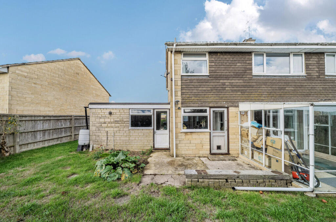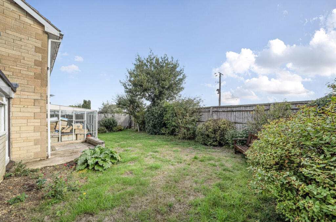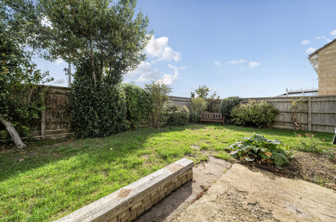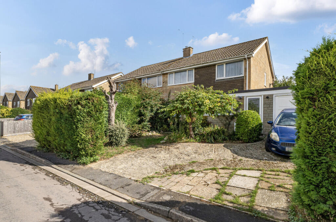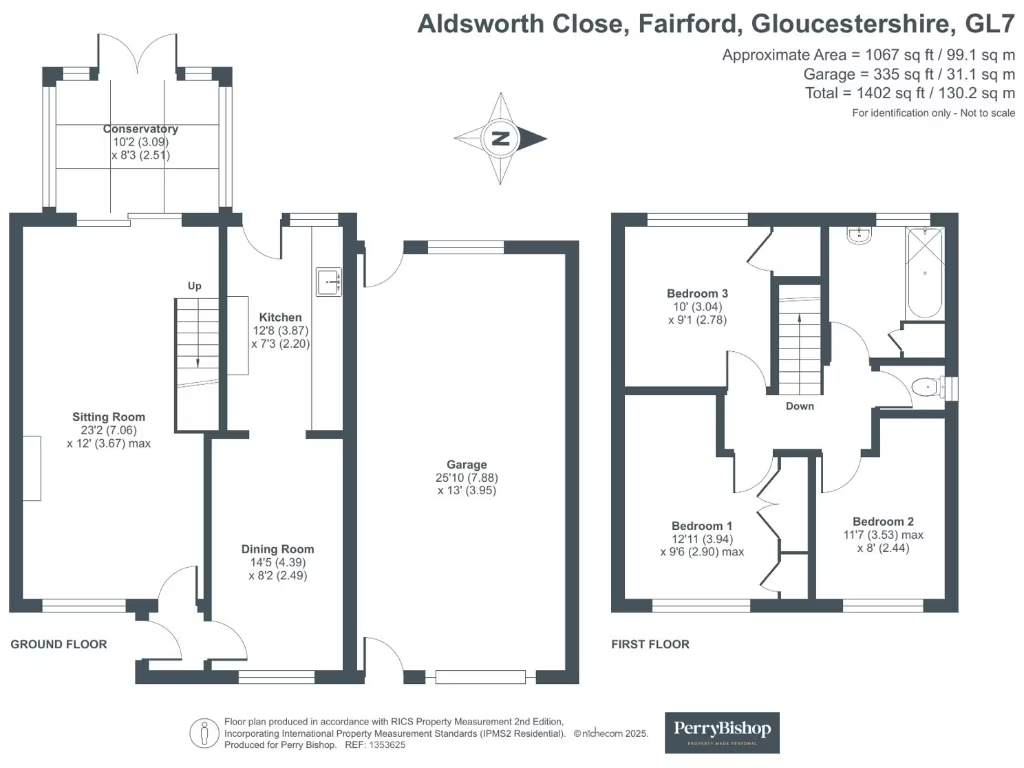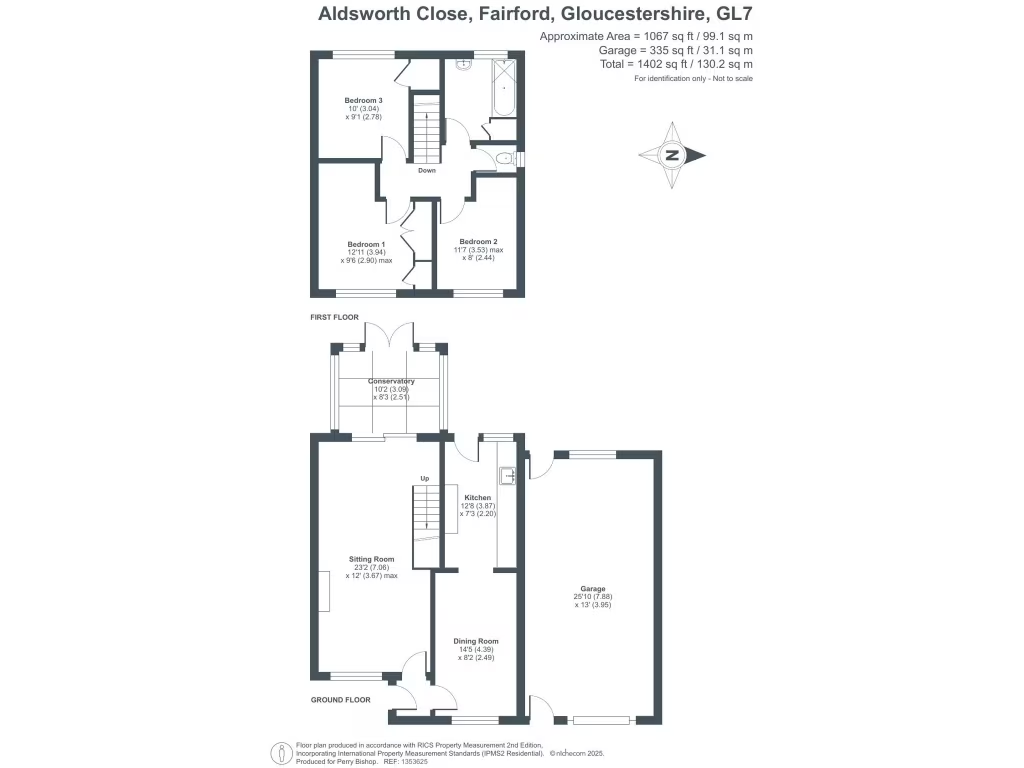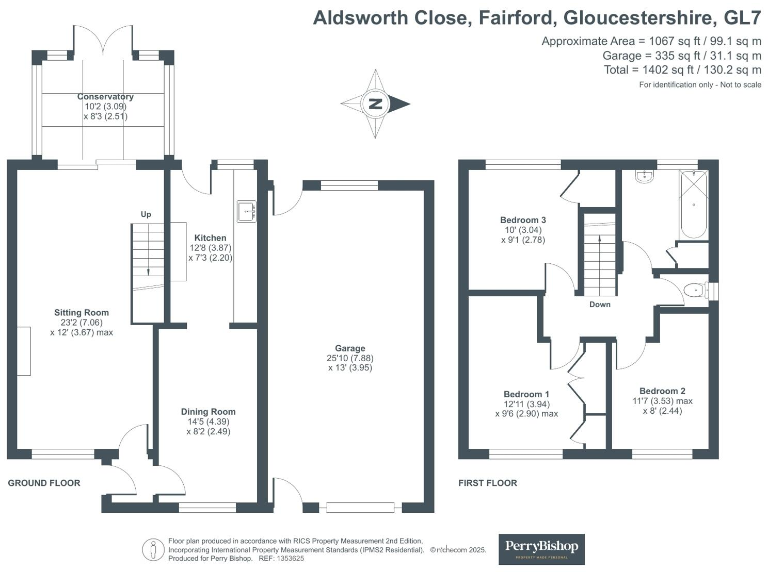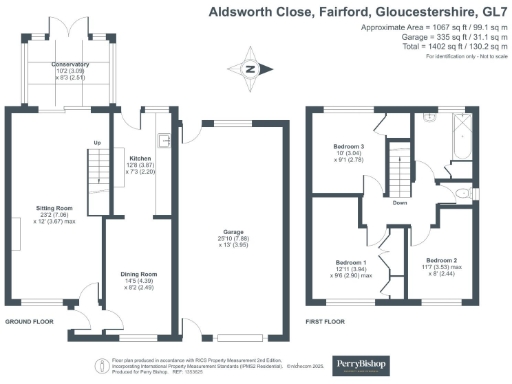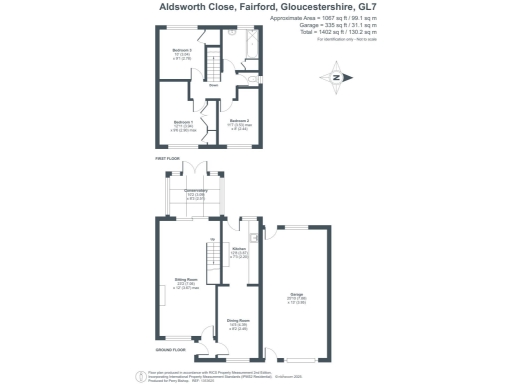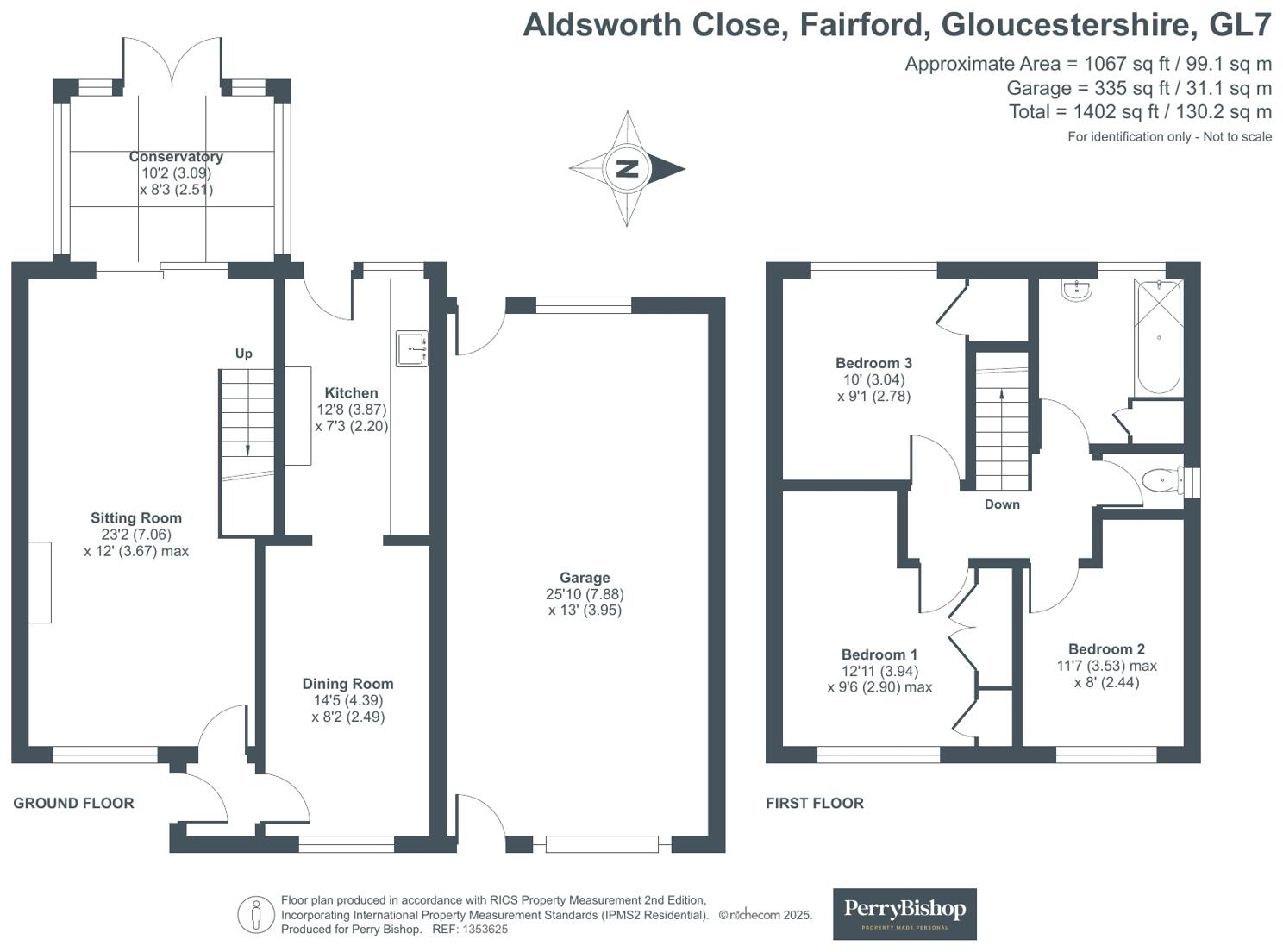Summary - Aldsworth Close, Fairford, Gloucestershire, GL7 GL7 4LB
3 bed 1 bath Semi-Detached
Chain-free three-bed with garage, garden and extension potential close to town.
Three bedrooms over two floors, family-friendly layout
Set on a generous plot on the edge of Fairford, this three-bedroom semi-detached home is offered with no onward chain and genuine scope for improvement. The house provides practical family accommodation across two floors including a sitting room, kitchen/diner, conservatory, and a large garage with off-street parking. A private rear garden backs onto open countryside, giving a pleasant rural outlook within easy walking distance of the town centre and schools.
The property requires updating throughout but has clear value drivers: a large plot, sizeable garage and parking, and potential to extend or reconfigure subject to the necessary consents. Heating is by mains gas boiler to radiators and double glazing is in place (installed before 2002). The layout includes one family bathroom plus a separate WC, so upgrading facilities could immediately improve family convenience and value.
Practical considerations are straightforward: the house needs renovation and modernisation, including likely kitchen and bathroom replacement and general redecoration. Any purchaser should allow budget for works; structural concerns have not been referenced, but improvements such as reconfiguration or extension would require planning permission. Council tax is described as affordable and the area is very affluent with very low crime, good broadband and average mobile signal, making it suitable for family life.
This home will suit a family or buyer looking for a project in a sought-after Cotswolds-fringe location. Buyers wanting move-in-ready accommodation may find the level of renovation required unsuitable, but for those seeking to add value and tailor a property, the plot and position provide strong potential.
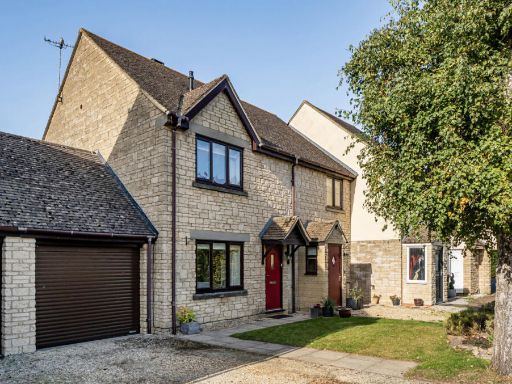 3 bedroom end of terrace house for sale in Beauchamp Close, Fairford, Gloucestershire, GL7 — £375,000 • 3 bed • 1 bath • 783 ft²
3 bedroom end of terrace house for sale in Beauchamp Close, Fairford, Gloucestershire, GL7 — £375,000 • 3 bed • 1 bath • 783 ft²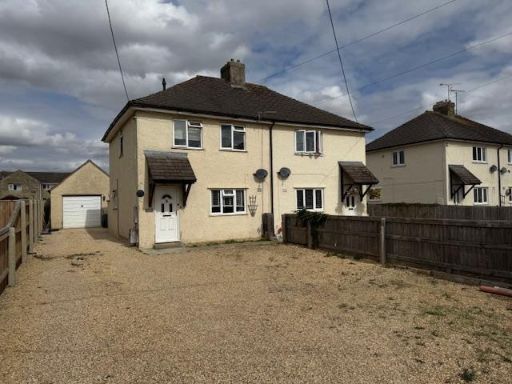 3 bedroom semi-detached house for sale in Hatherop Road, Fairford, GL7 — £385,000 • 3 bed • 1 bath • 1108 ft²
3 bedroom semi-detached house for sale in Hatherop Road, Fairford, GL7 — £385,000 • 3 bed • 1 bath • 1108 ft²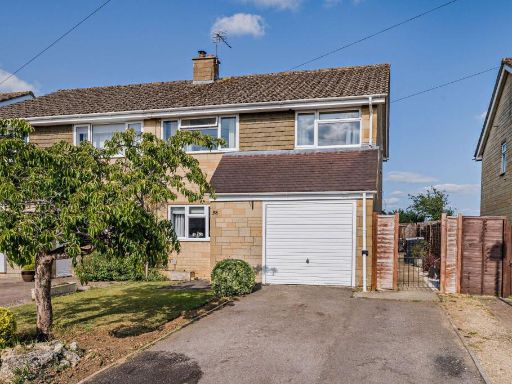 3 bedroom semi-detached house for sale in Aldsworth Close, Fairford, Gloucestershire, GL7 — £369,500 • 3 bed • 1 bath • 1080 ft²
3 bedroom semi-detached house for sale in Aldsworth Close, Fairford, Gloucestershire, GL7 — £369,500 • 3 bed • 1 bath • 1080 ft²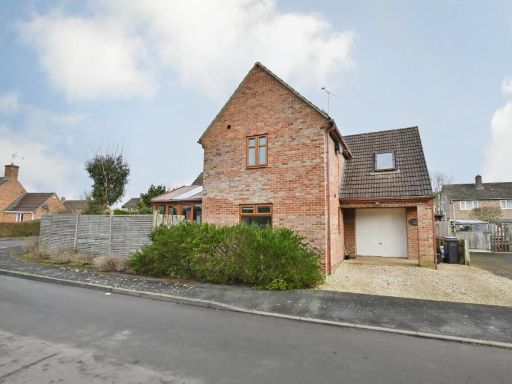 4 bedroom detached house for sale in Faulkner's Close, Fairford, GL7 — £499,995 • 4 bed • 3 bath • 1740 ft²
4 bedroom detached house for sale in Faulkner's Close, Fairford, GL7 — £499,995 • 4 bed • 3 bath • 1740 ft²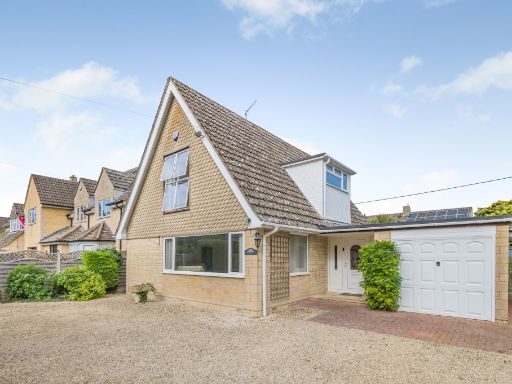 3 bedroom detached house for sale in London Road, Fairford, Gloucestershire, GL7 — £525,000 • 3 bed • 2 bath • 1443 ft²
3 bedroom detached house for sale in London Road, Fairford, Gloucestershire, GL7 — £525,000 • 3 bed • 2 bath • 1443 ft²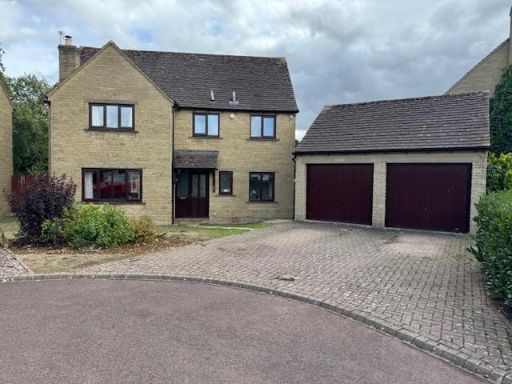 4 bedroom detached house for sale in Crabtree Park, Fairford, GL7 — £705,000 • 4 bed • 2 bath • 1594 ft²
4 bedroom detached house for sale in Crabtree Park, Fairford, GL7 — £705,000 • 4 bed • 2 bath • 1594 ft²