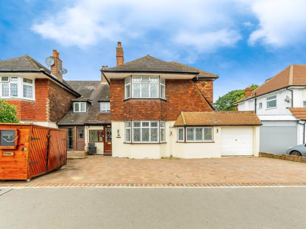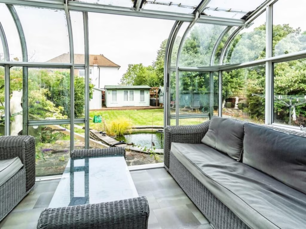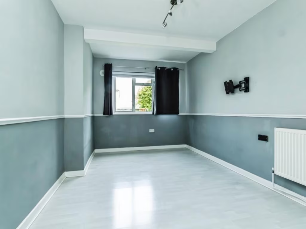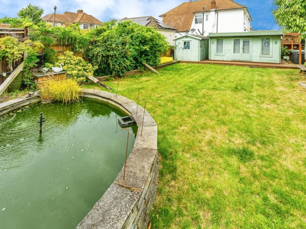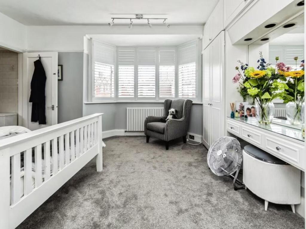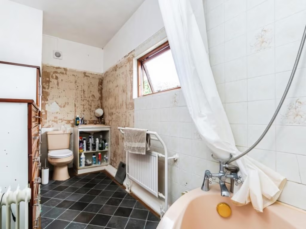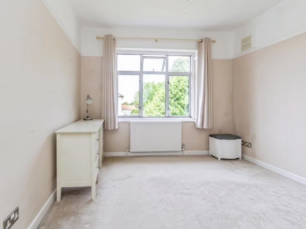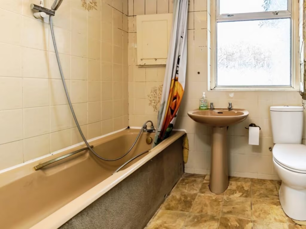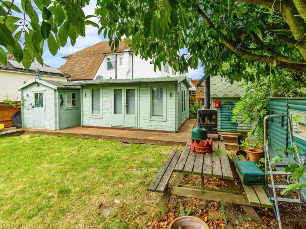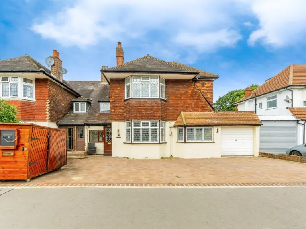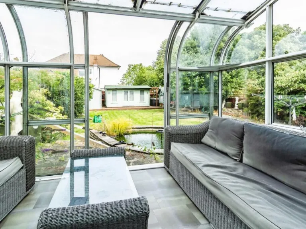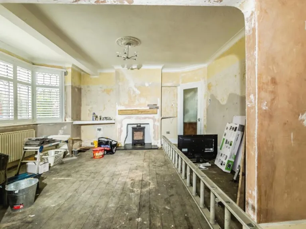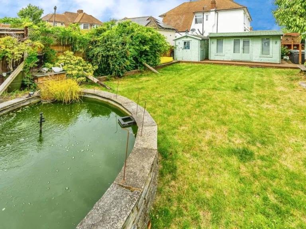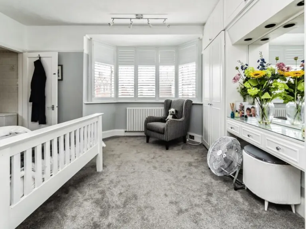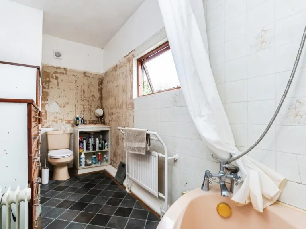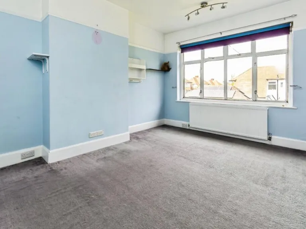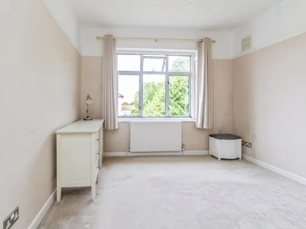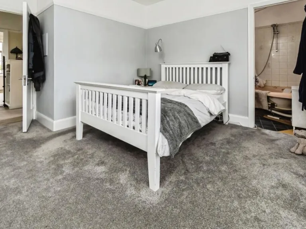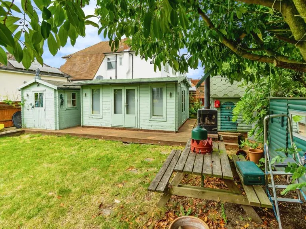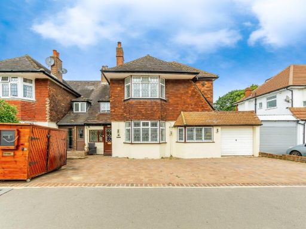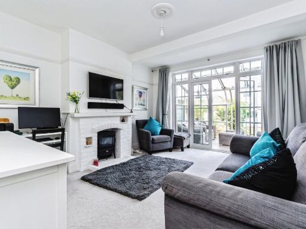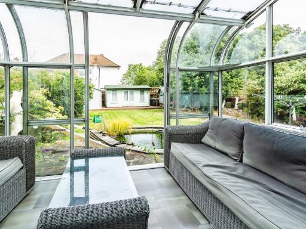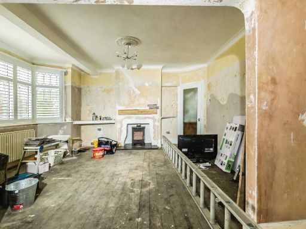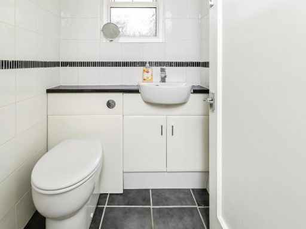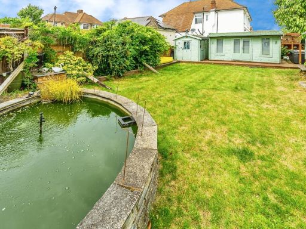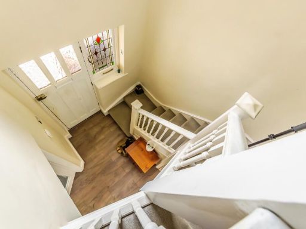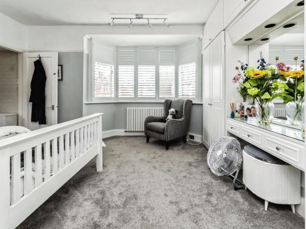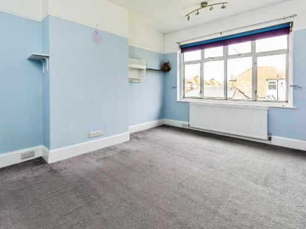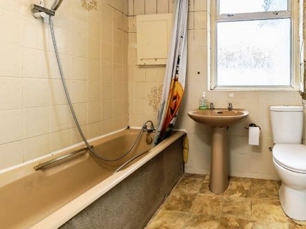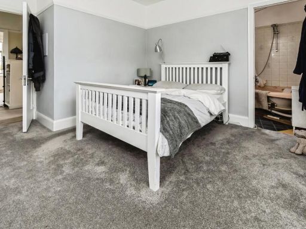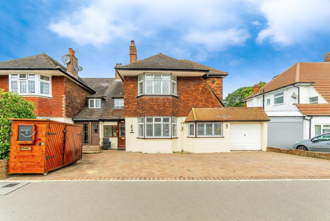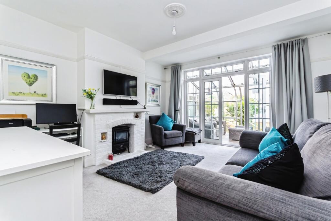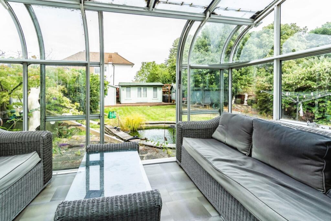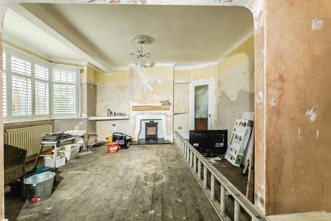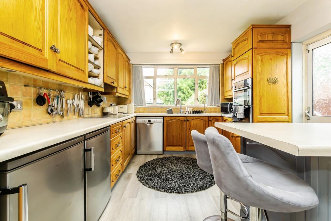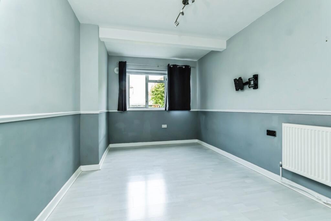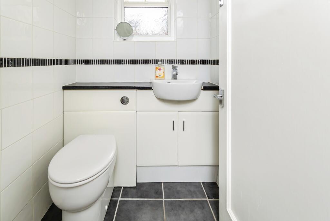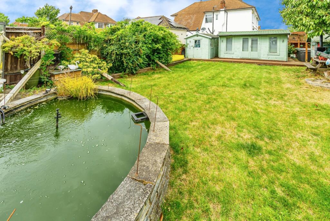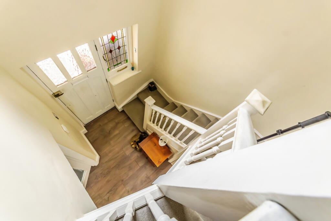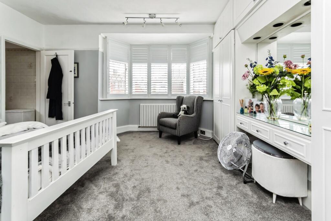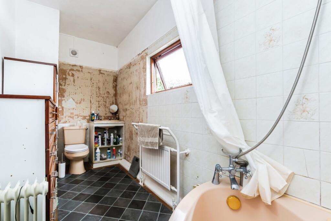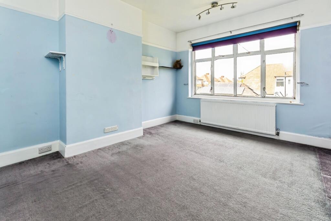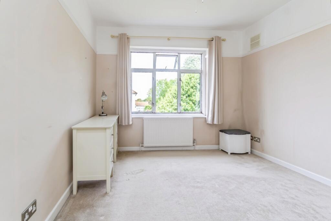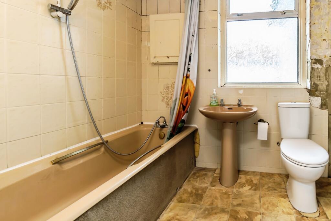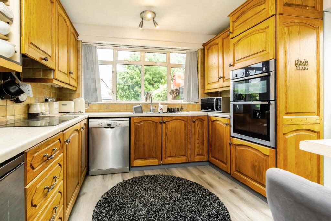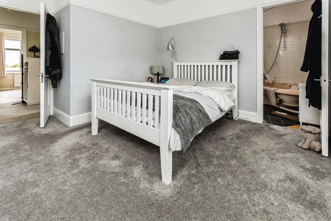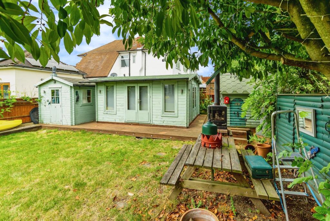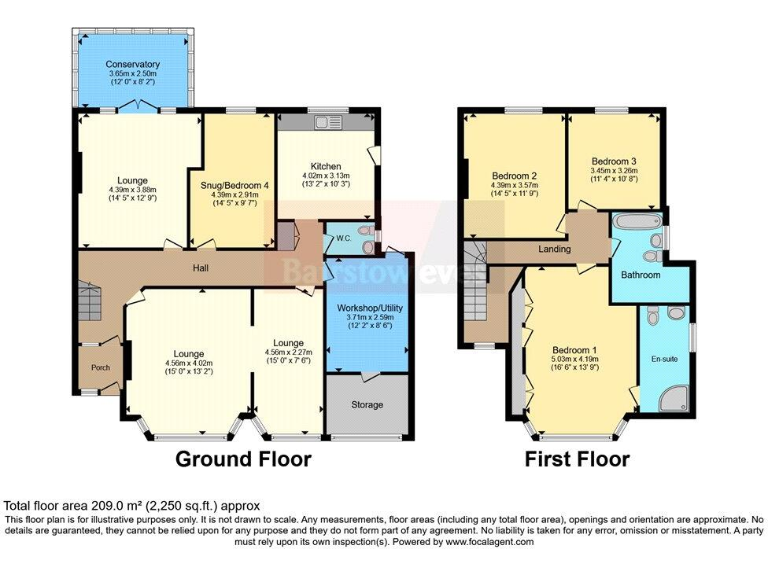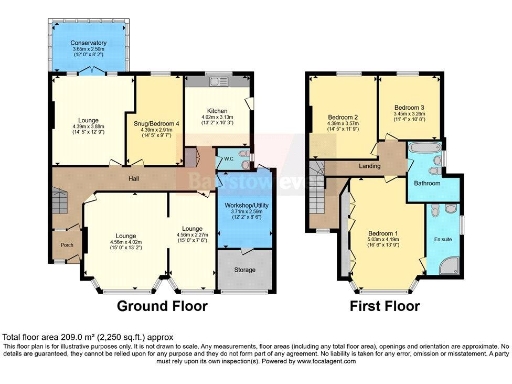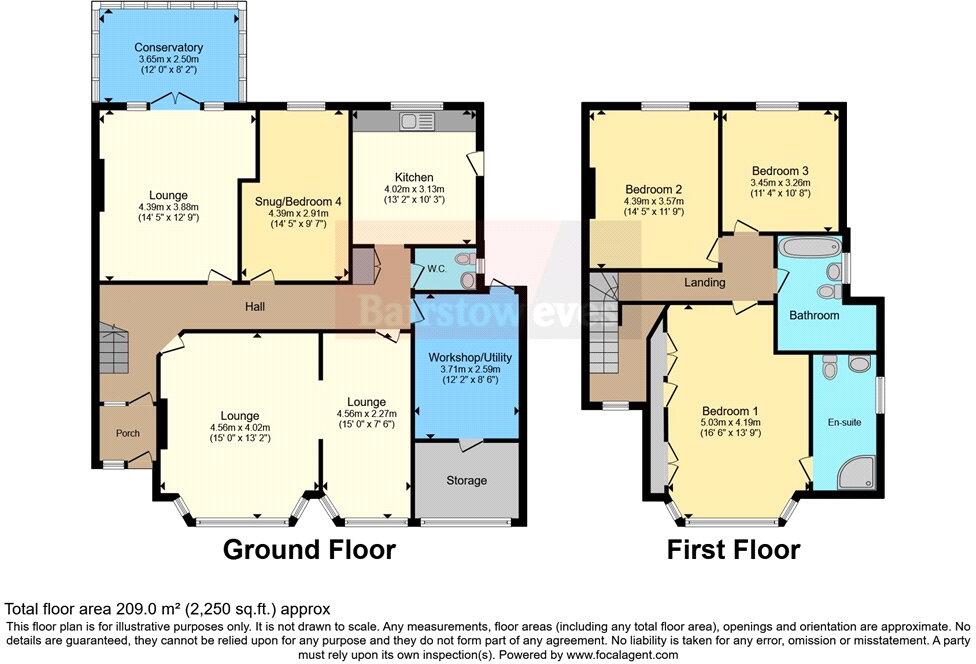Summary - Shirley Way, Croydon, CR0 CR0 8PN
3 bed 2 bath Semi-Detached
Large family home on a wide plot with planning permission for extension..
Extremely large overall size on a wider-than-usual plot
Planning permission granted for side extension over the garage
Three double bedrooms; main bedroom with fitted wardrobes and en-suite
Additional snug/bedroom four and conservatory-style living space
Secluded rear garden with powered log cabin, pond, playhouse
Semi-converted garage used as workshop/utility; off-street parking for three cars
Solid brick walls assumed without insulation; glazing install dates unknown
Hot tub currently not in use; council tax described as expensive
Set on a wider-than-usual plot on Shirley Way, this extended three-bedroom semi-detached home blends 1930s Tudor character with practical family living. The ground floor offers generous reception space including a large lounge, dining room, conservatory-style living area and a snug that can serve as a fourth bedroom or home office. A semi-converted garage provides workshop/utility space and there is off-street parking for three cars.
Upstairs are three double bedrooms, the main with fitted wardrobes and an en-suite, plus a family bathroom. The secluded rear garden is a real family asset: paved entertaining patio, lawn, pond, a powered log cabin and children’s playhouse. There is clear potential to extend further — planning permission has already been agreed for a side extension over the garage (details on Croydon Planning website).
Practical points to note: the property sits on solid brick walls with no confirmed insulation, and glazing dates are unspecified. The hot tub is currently not in use. Heating is mains gas to a boiler and radiators; council tax is described as expensive. These are realistic considerations for buyers planning upgrades or energy-efficiency improvements.
This home is well placed for families: very low local crime, fast broadband, excellent mobile signal, and a selection of well-rated primary and secondary schools nearby. Public transport links are good, with buses on Shirley Way and East Croydon station providing fast trains to central London and Gatwick — useful for commuters and families alike.
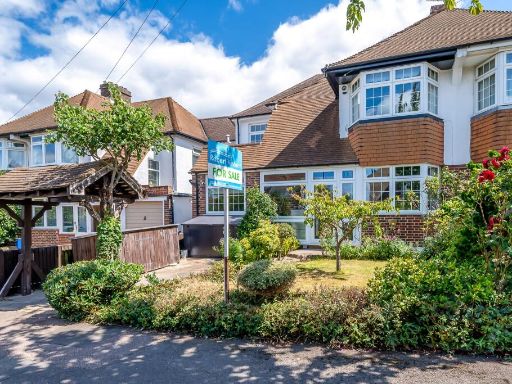 3 bedroom semi-detached house for sale in Shirley, CR0 — £730,000 • 3 bed • 2 bath • 1816 ft²
3 bedroom semi-detached house for sale in Shirley, CR0 — £730,000 • 3 bed • 2 bath • 1816 ft²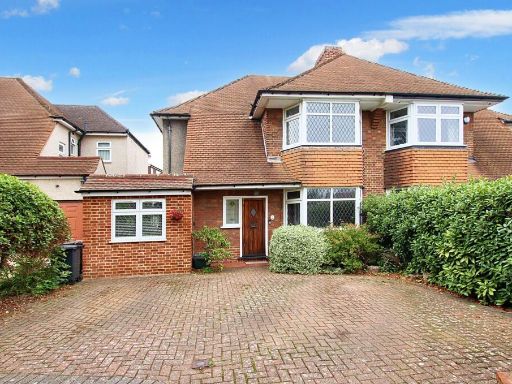 4 bedroom semi-detached house for sale in Heathway, Shirley, CR0 — £685,000 • 4 bed • 1 bath • 1270 ft²
4 bedroom semi-detached house for sale in Heathway, Shirley, CR0 — £685,000 • 4 bed • 1 bath • 1270 ft²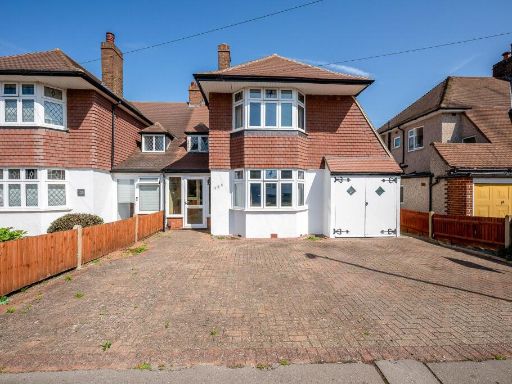 3 bedroom semi-detached house for sale in Shirley , CR0 — £715,000 • 3 bed • 1 bath • 1793 ft²
3 bedroom semi-detached house for sale in Shirley , CR0 — £715,000 • 3 bed • 1 bath • 1793 ft²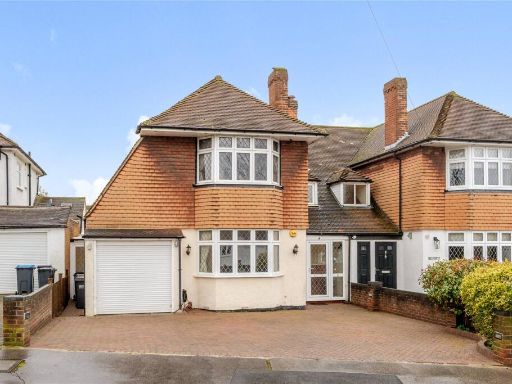 3 bedroom semi-detached house for sale in Heathway, Shirley, CR0 — £685,000 • 3 bed • 2 bath • 1736 ft²
3 bedroom semi-detached house for sale in Heathway, Shirley, CR0 — £685,000 • 3 bed • 2 bath • 1736 ft²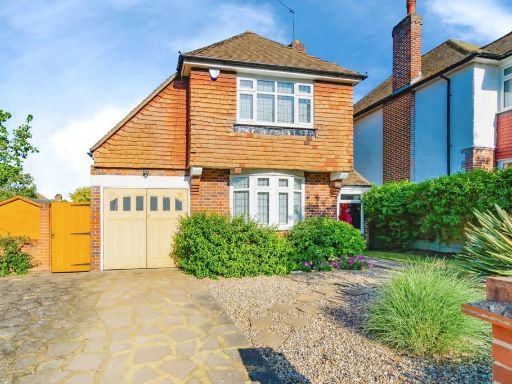 3 bedroom detached house for sale in Greenway Gardens, Croydon, CR0 — £700,000 • 3 bed • 1 bath • 1479 ft²
3 bedroom detached house for sale in Greenway Gardens, Croydon, CR0 — £700,000 • 3 bed • 1 bath • 1479 ft²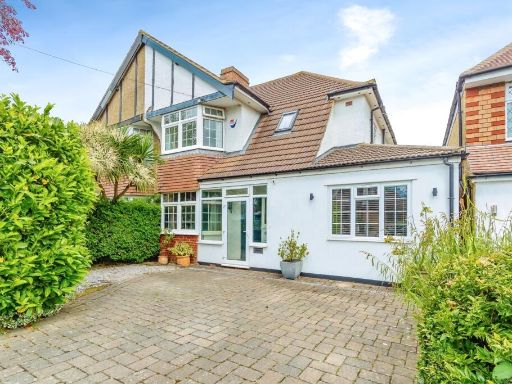 3 bedroom semi-detached house for sale in Shirley Way, Croydon, CR0 — £650,000 • 3 bed • 1 bath • 1600 ft²
3 bedroom semi-detached house for sale in Shirley Way, Croydon, CR0 — £650,000 • 3 bed • 1 bath • 1600 ft²