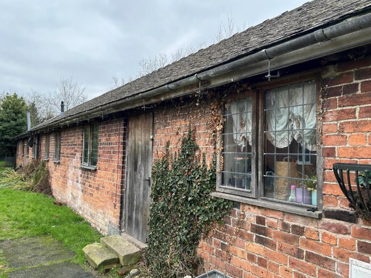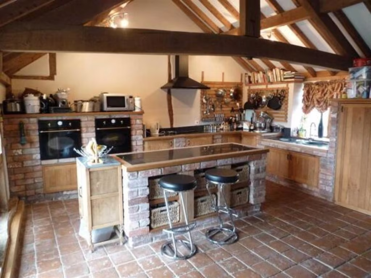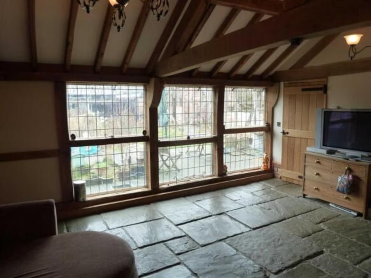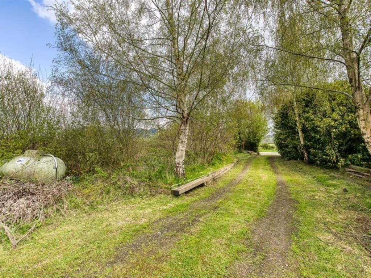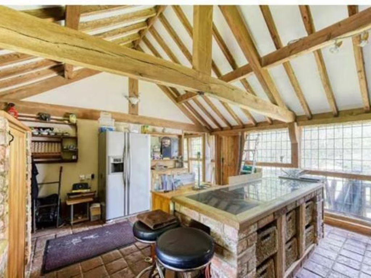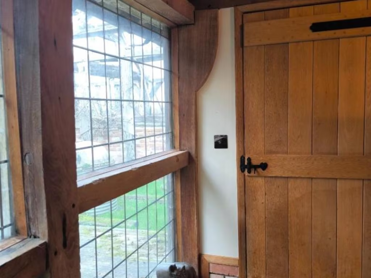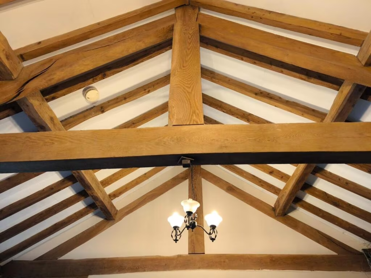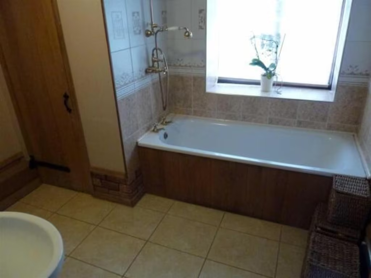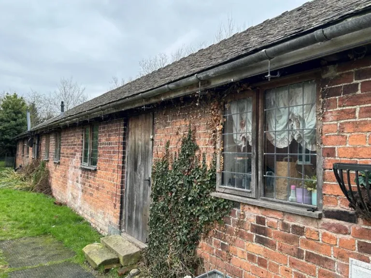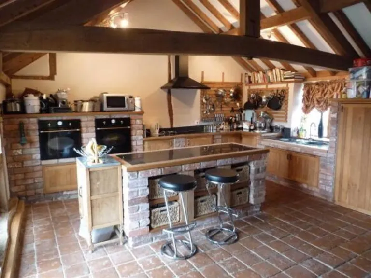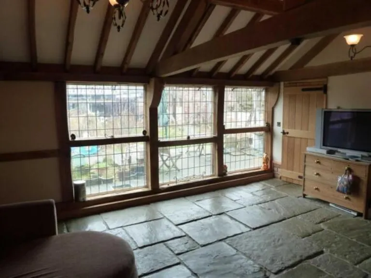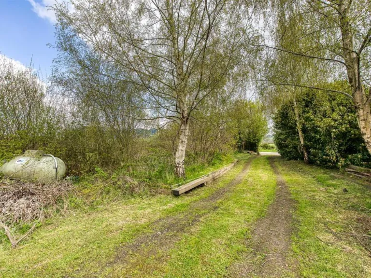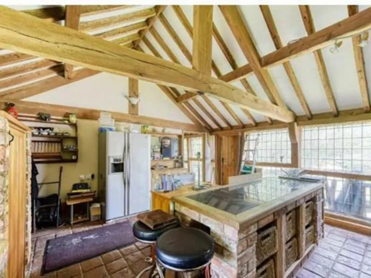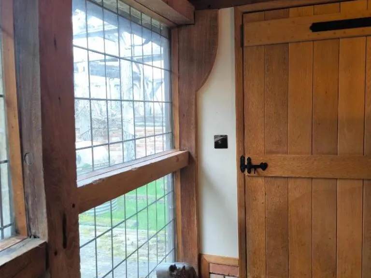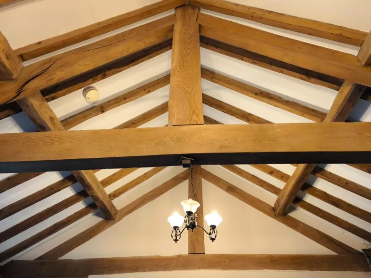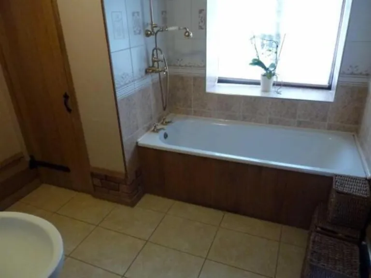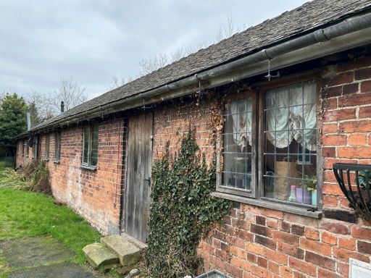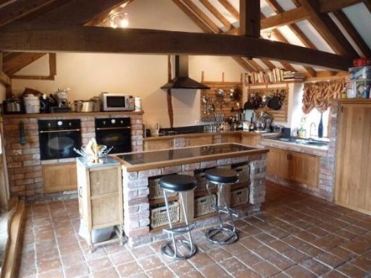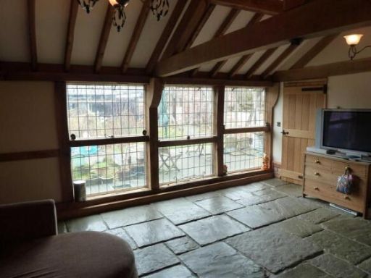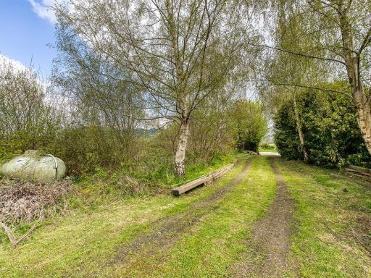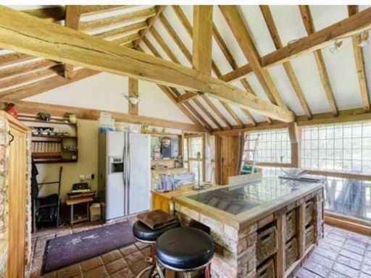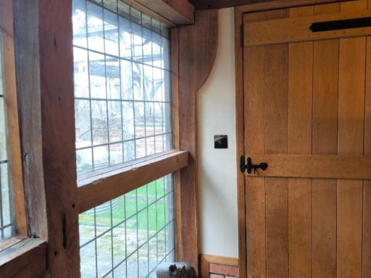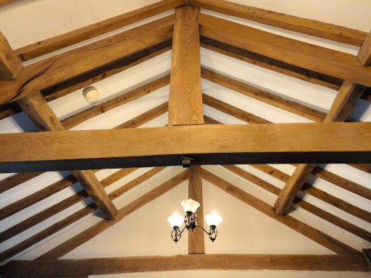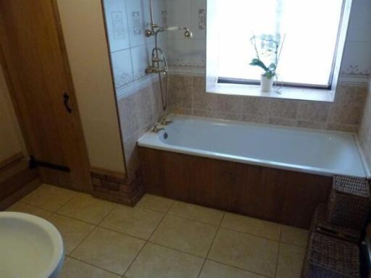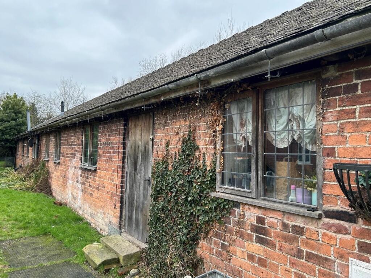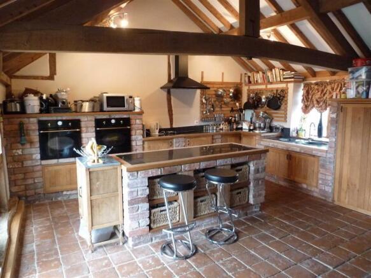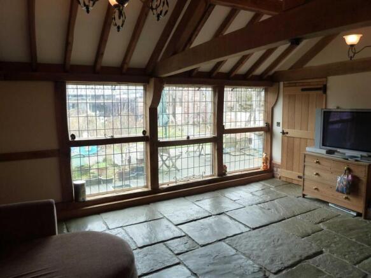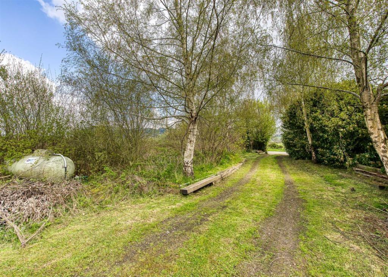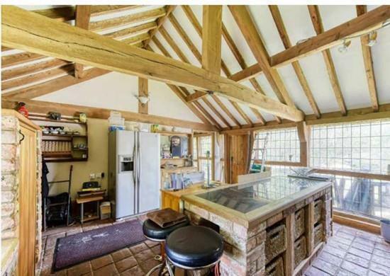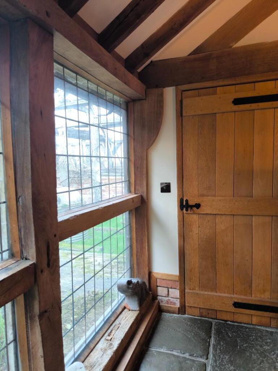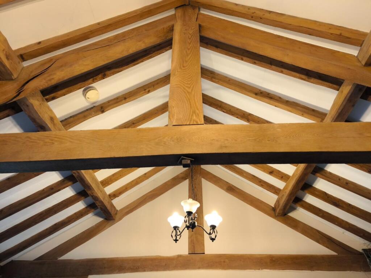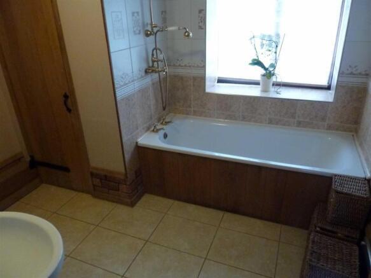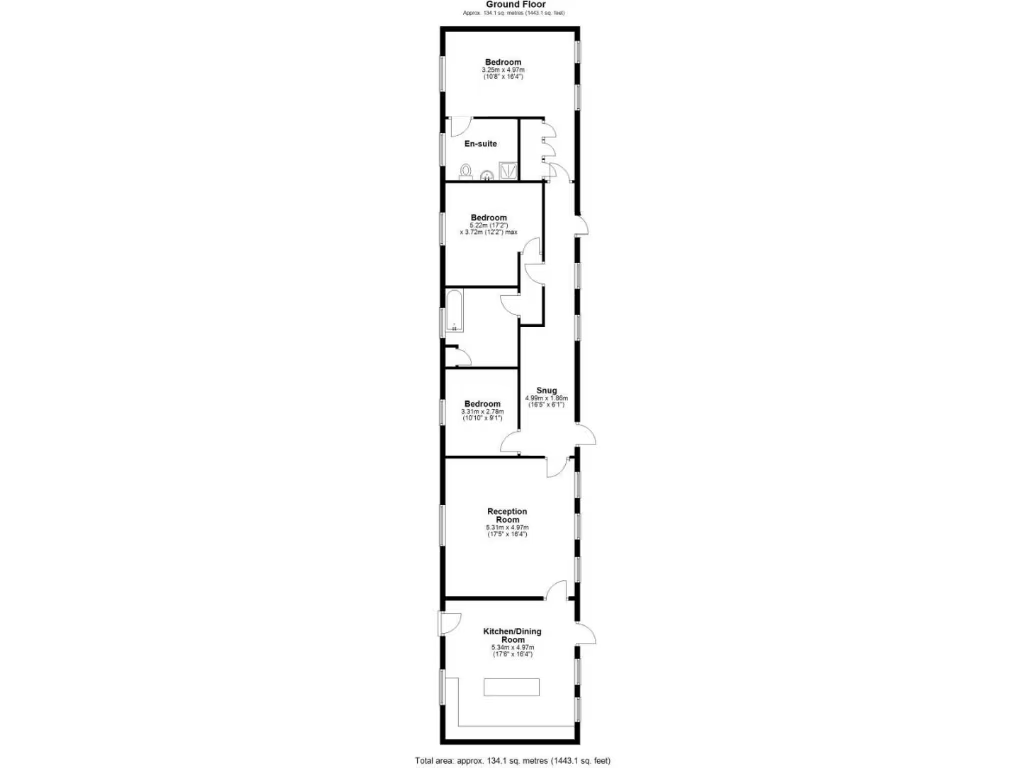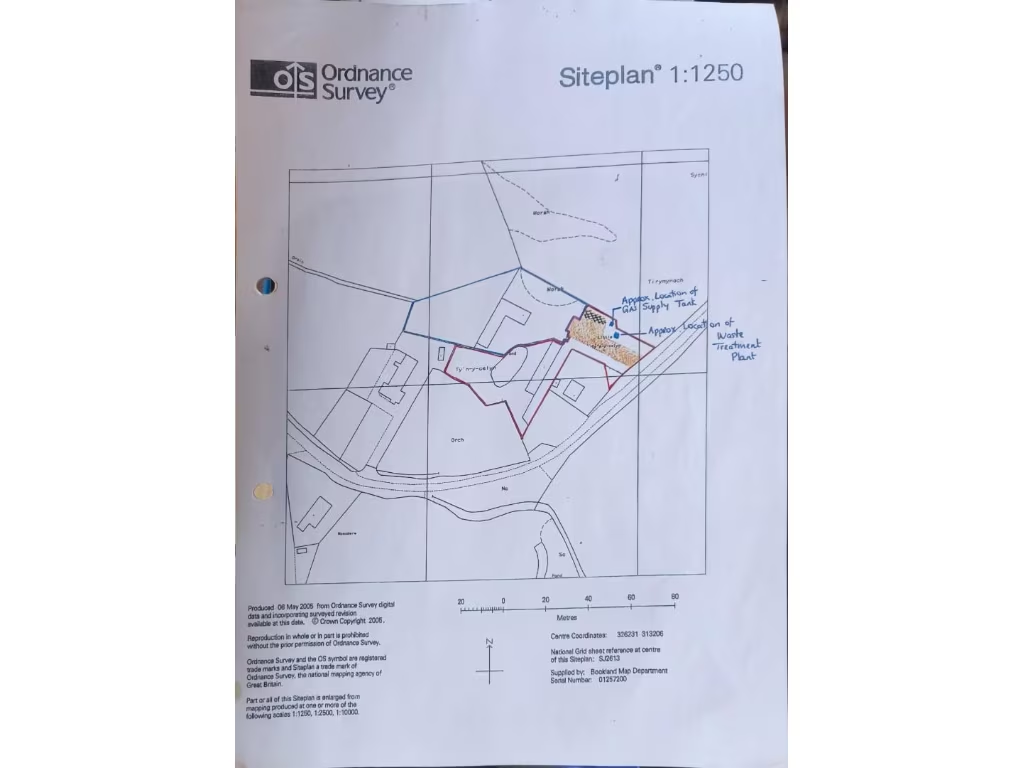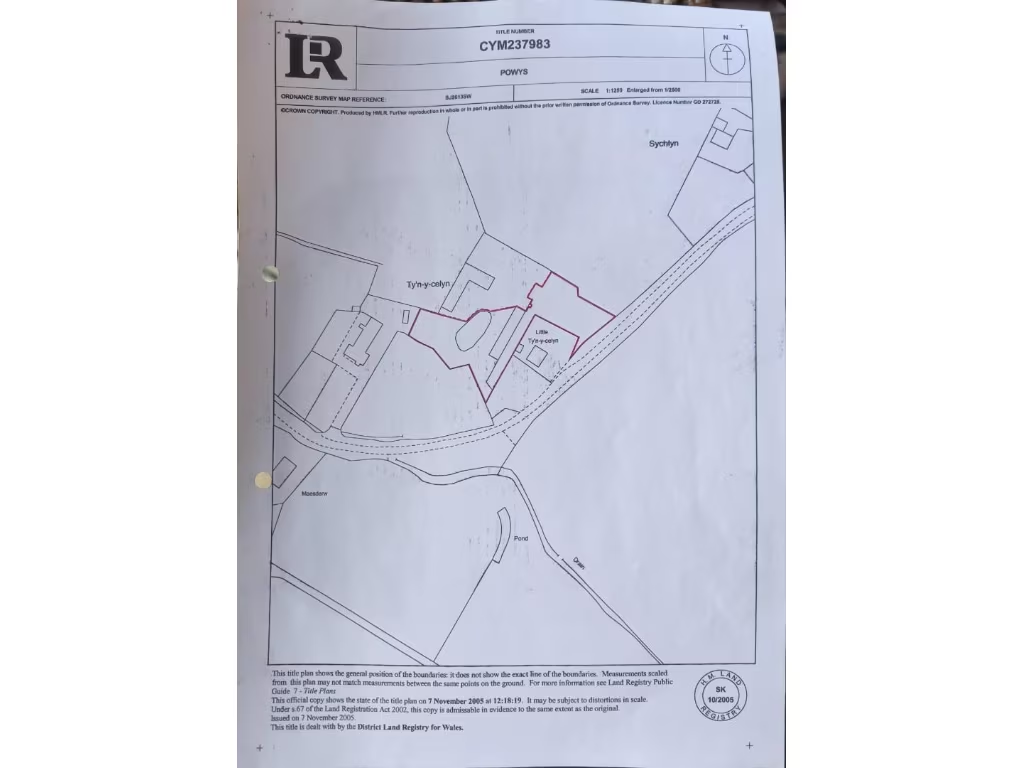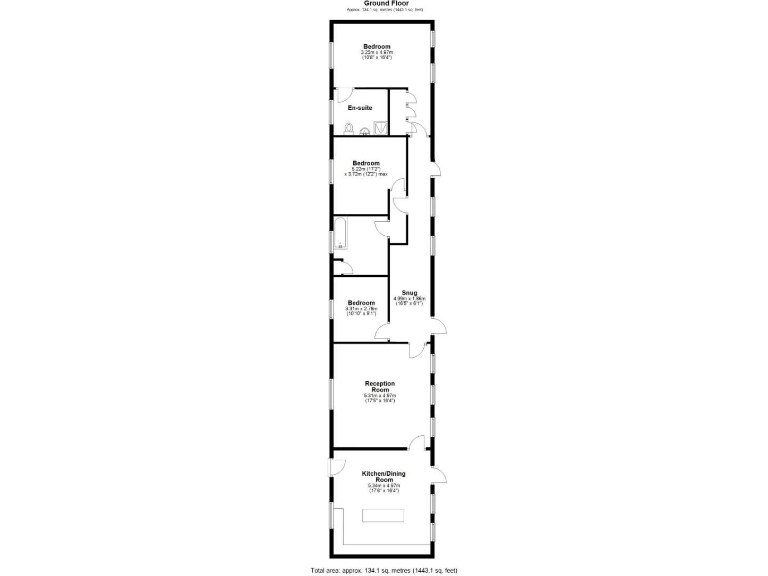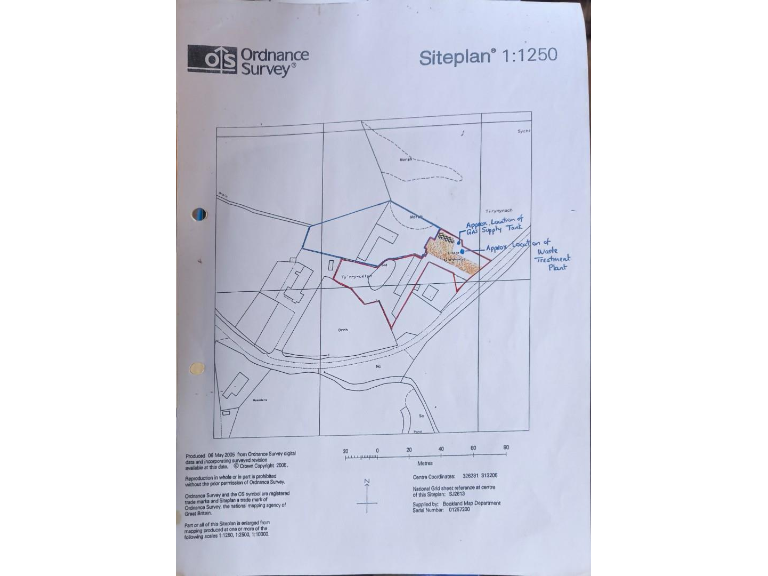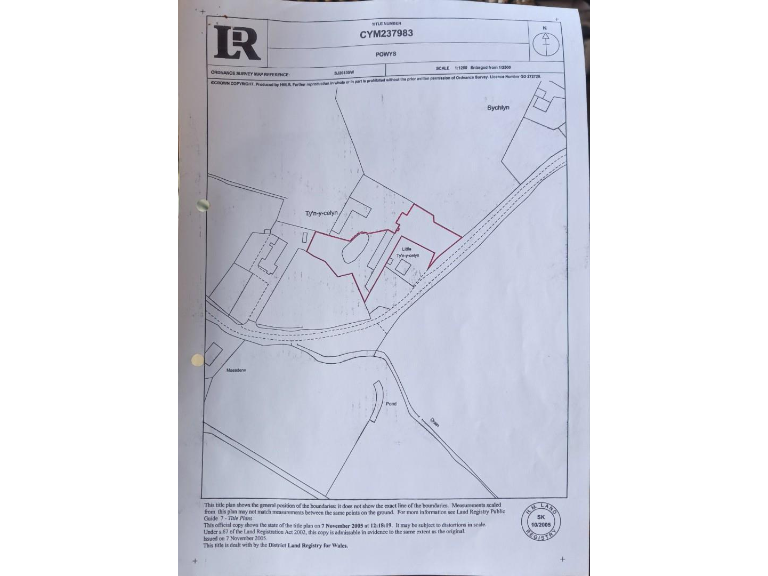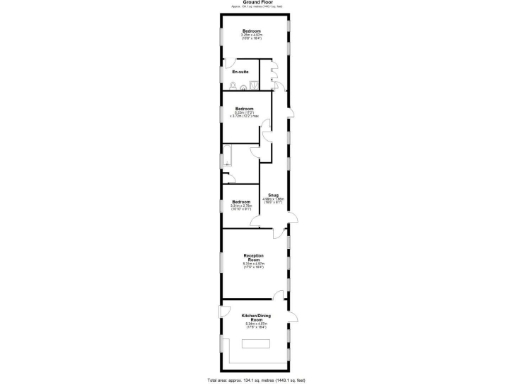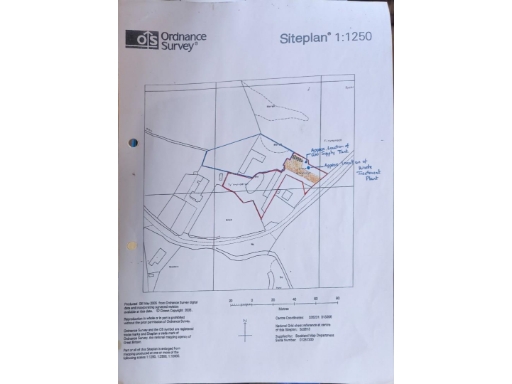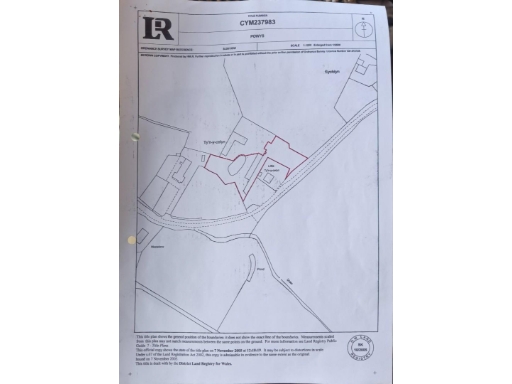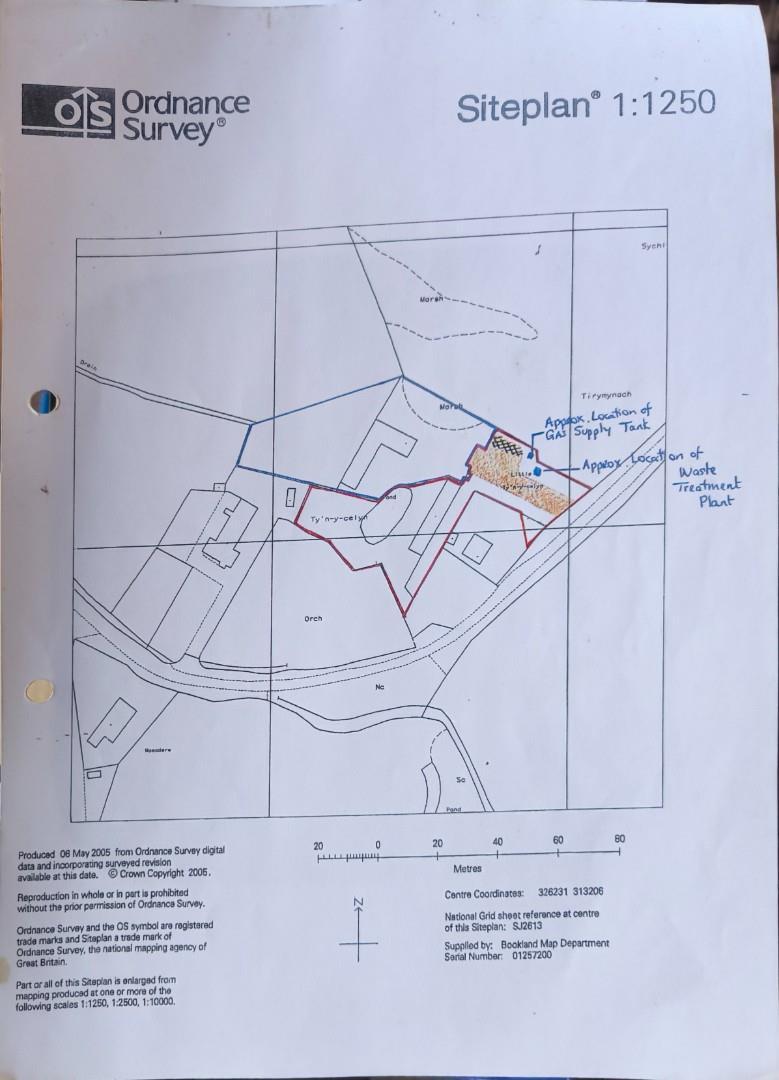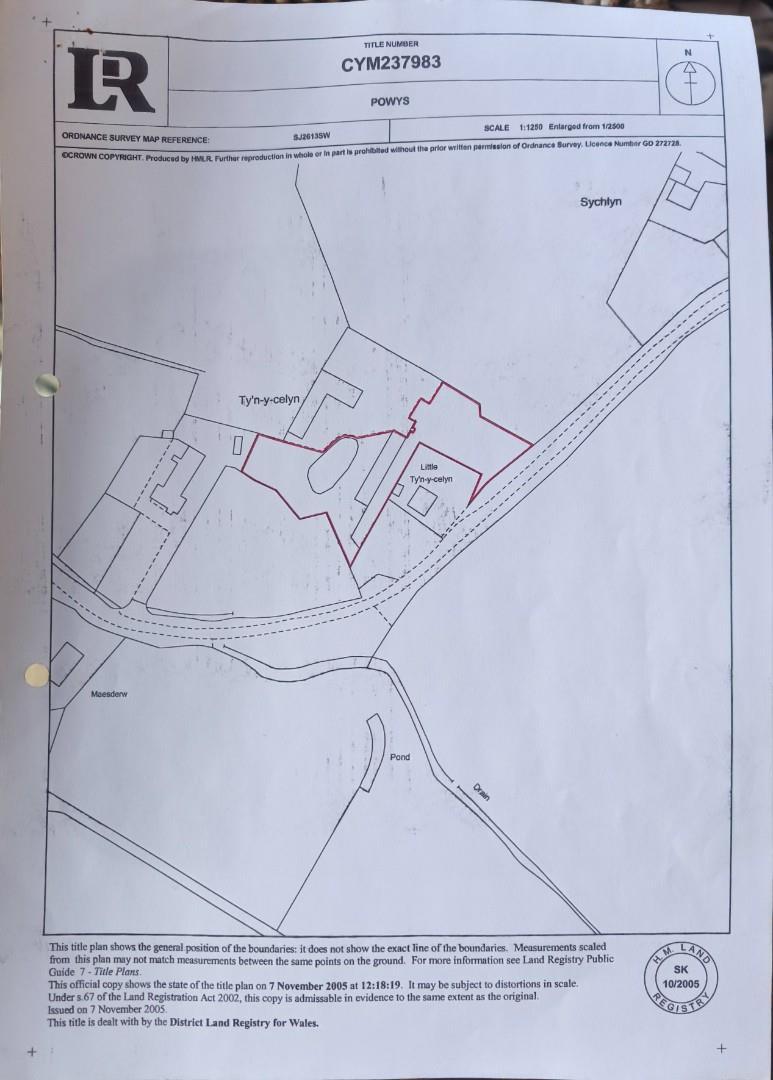Summary - Bastel Byre Tyn-y-Celyn Buildings, Pool Quay, WELSHPOOL SY21 9LA
3 bed 2 bath Semi-Detached Bungalow
Spacious vaulted three-bedroom conversion on large plot near Welshpool and Oswestry.
- Vaulted A-frame ceilings with exposed oak beams throughout
- Large plot ~0.75 acre with pond, decking and wooded area
- LPG underfloor heating; Worcester LPG boiler and hot water cylinder
- EV charger (7.2 kW) and full-fibre broadband; excellent mobile signal
- Off-street parking and private driveway to the front
- Private drainage via septic tank — buyer responsibility for maintenance
- Undeveloped barn and weathered outbuilding require renovation or investment
- Council tax Band E; wider area flagged as very deprived
Set in around 0.75 acre of grounds near Pool Quay, this three-bedroom barn conversion brings vaulted A-frame ceilings, exposed oak beams and stone floors for a striking rural home. The large open-plan kitchen/diner and generous lounge deliver flexible living space for family life or entertaining, while the rear hallway/study gives a useful work-from-home spot.
Practical features include LPG underfloor heating, a Worcester LPG boiler and hot water cylinder, EV charger (7.2 kW), full-fibre broadband and excellent mobile signal. Off-street parking and an established garden with decked seating, wildlife pond and wooded area add to the countryside appeal. The property sits within easy commuting distance of Welshpool, Oswestry and Shrewsbury.
Buyers should note a few material points: drainage is via a private septic tank, the property uses LPG (not mains gas), and the adjoining outbuilding appears weathered and will need renovation or removal. An undeveloped barn with wrap-around scaffolding is included in the price and presents renovation or extension potential but will require further investment. Council tax sits above average (Band E), and the wider area is classified as having high deprivation metrics.
A viewing is recommended to appreciate the vaulted spaces, oak fittings and plot scale. The house will suit buyers seeking characterful countryside living with scope to improve and personalise, or those looking for a rural project with immediate liveability and good connectivity.
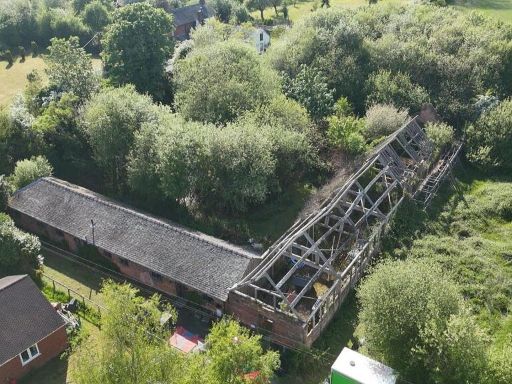 3 bedroom barn conversion for sale in Pool Quay, SY21 — £550,000 • 3 bed • 2 bath • 1427 ft²
3 bedroom barn conversion for sale in Pool Quay, SY21 — £550,000 • 3 bed • 2 bath • 1427 ft² 3 bedroom terraced house for sale in Forden, Welshpool, Powys, SY21 — £365,000 • 3 bed • 2 bath • 1658 ft²
3 bedroom terraced house for sale in Forden, Welshpool, Powys, SY21 — £365,000 • 3 bed • 2 bath • 1658 ft²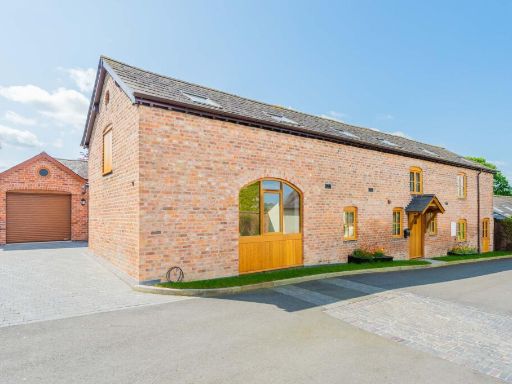 4 bedroom barn conversion for sale in Coach House, Leighton, Welshpool, SY21 — £475,000 • 4 bed • 3 bath • 2372 ft²
4 bedroom barn conversion for sale in Coach House, Leighton, Welshpool, SY21 — £475,000 • 4 bed • 3 bath • 2372 ft²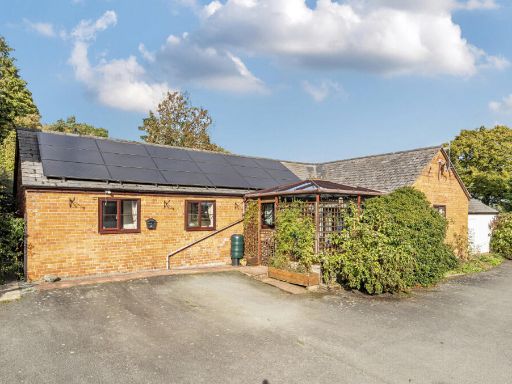 3 bedroom bungalow for sale in Pentrebeirdd, Guilsfield, Welshpool, Powys, SY21 — £395,000 • 3 bed • 2 bath • 1307 ft²
3 bedroom bungalow for sale in Pentrebeirdd, Guilsfield, Welshpool, Powys, SY21 — £395,000 • 3 bed • 2 bath • 1307 ft²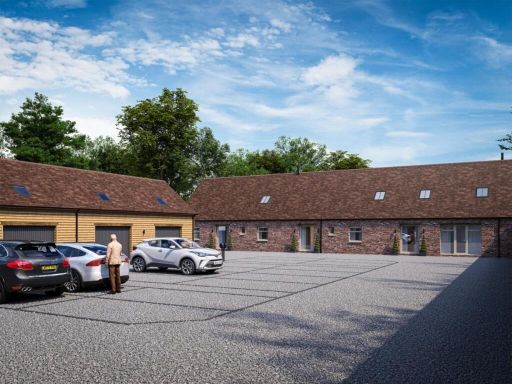 3 bedroom barn conversion for sale in Marche Lane, Halfway House, Shrewsbury, SY5 — £450,000 • 3 bed • 3 bath • 1561 ft²
3 bedroom barn conversion for sale in Marche Lane, Halfway House, Shrewsbury, SY5 — £450,000 • 3 bed • 3 bath • 1561 ft²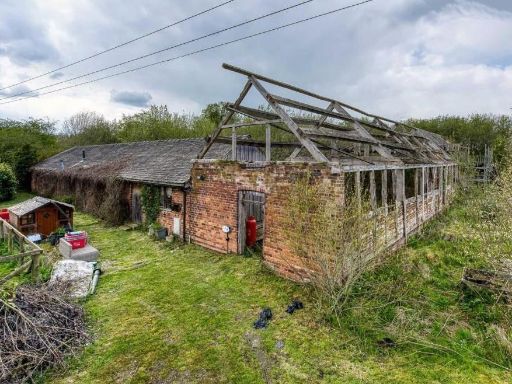 Detached house for sale in Pool Quay, Welshpool, SY21 — £185,000 • 1 bed • 1 bath
Detached house for sale in Pool Quay, Welshpool, SY21 — £185,000 • 1 bed • 1 bath