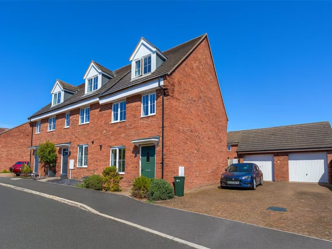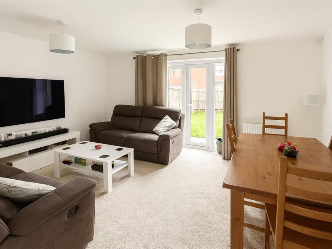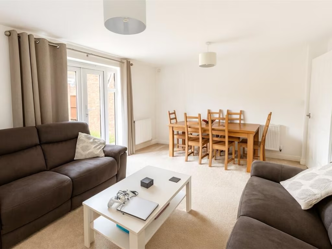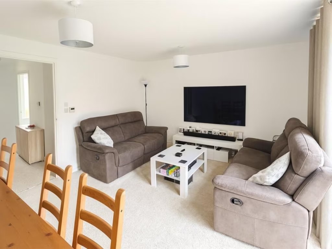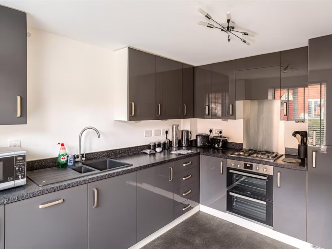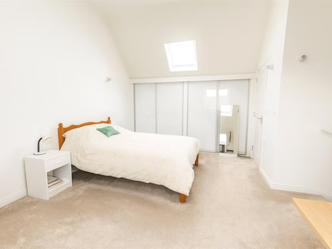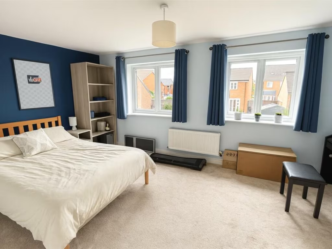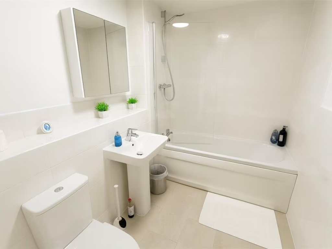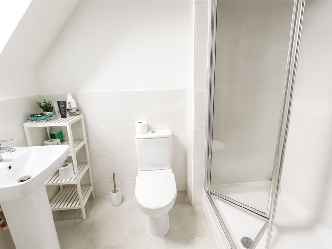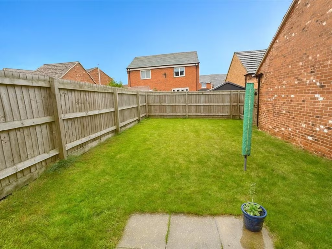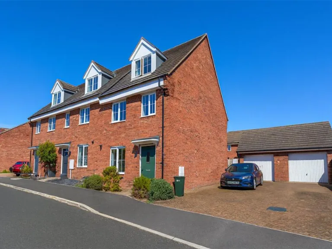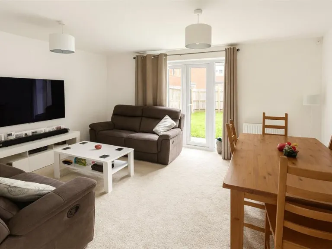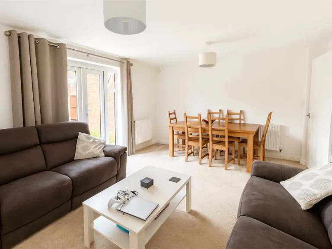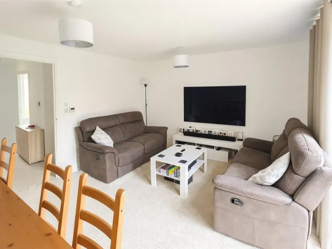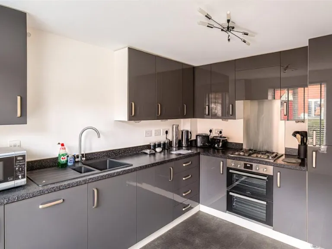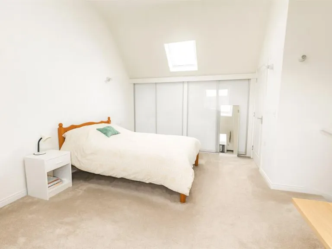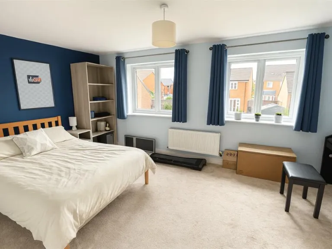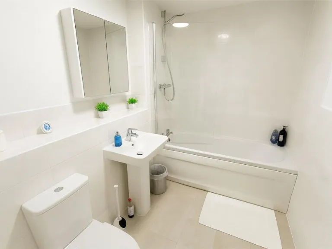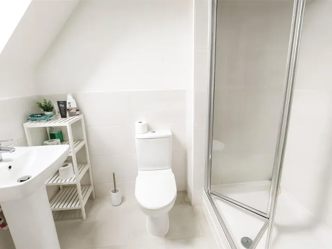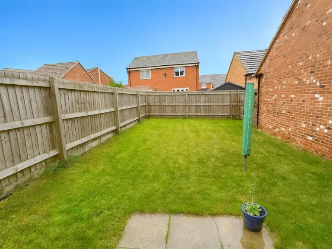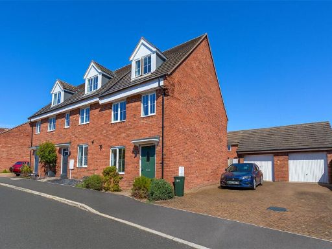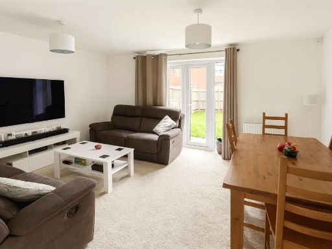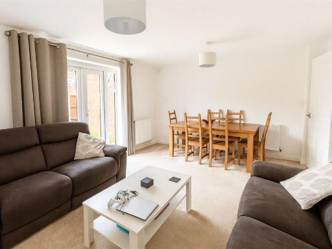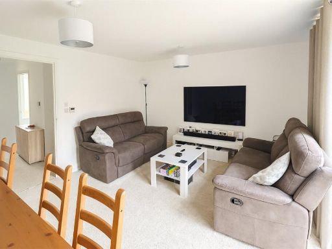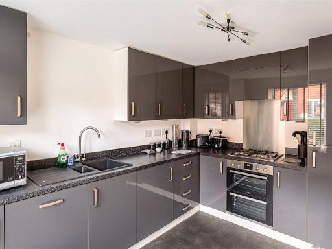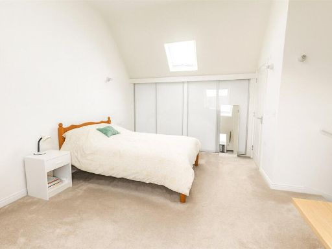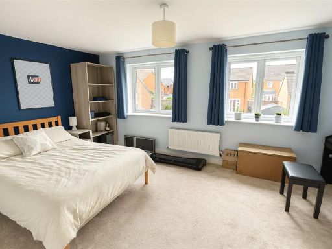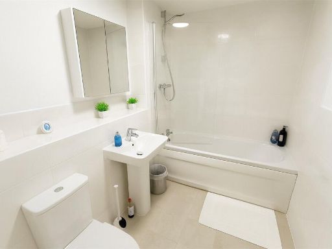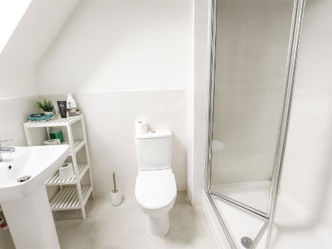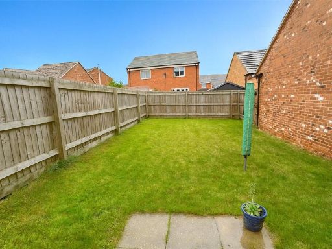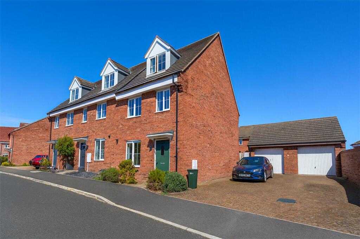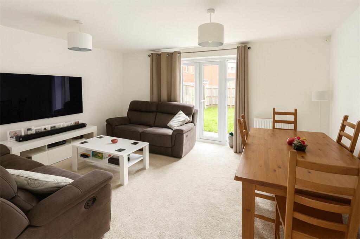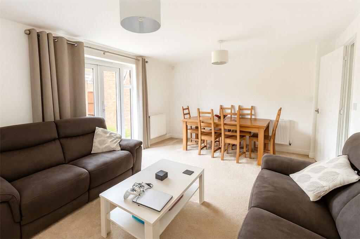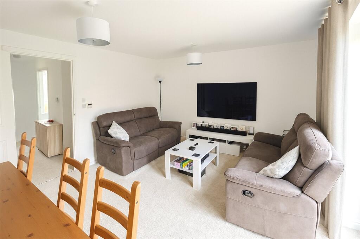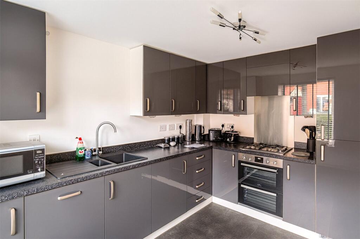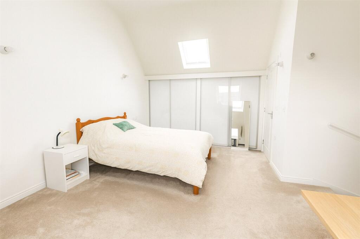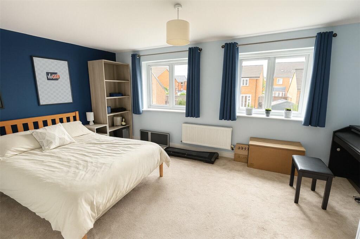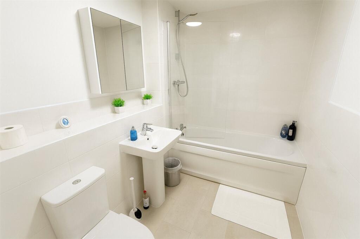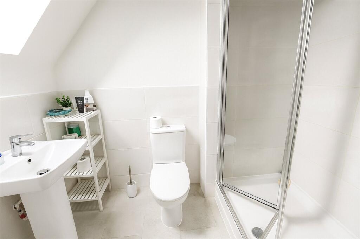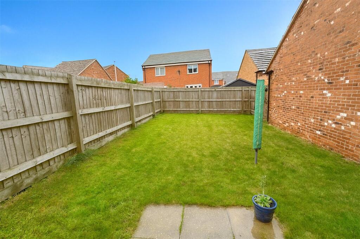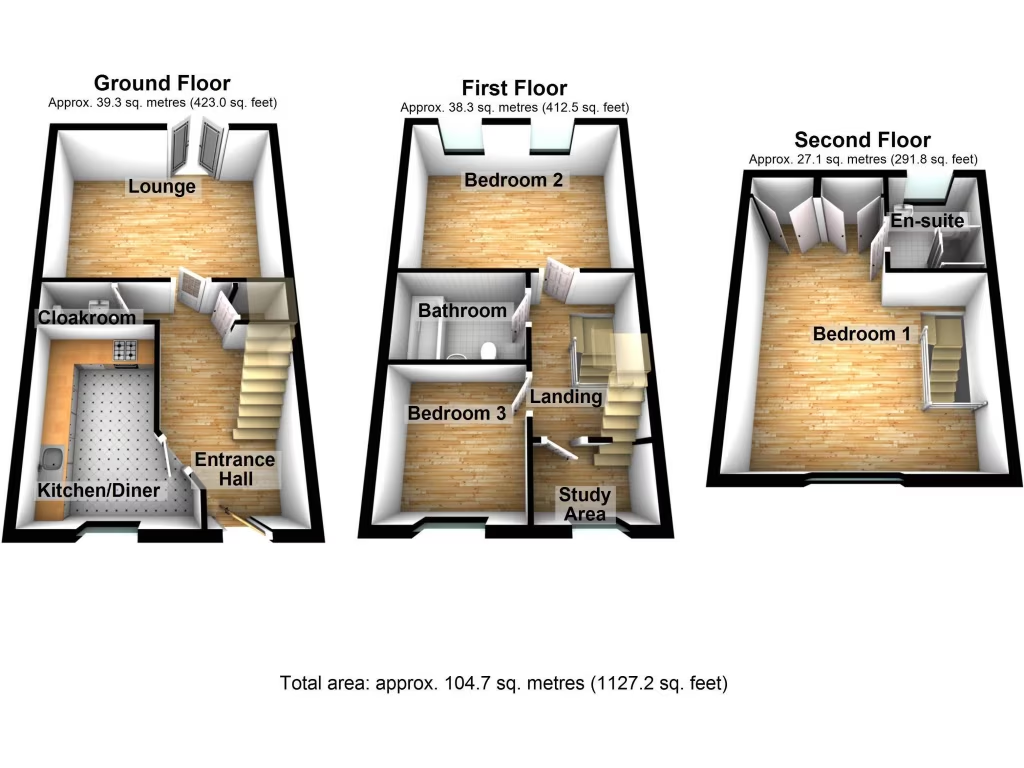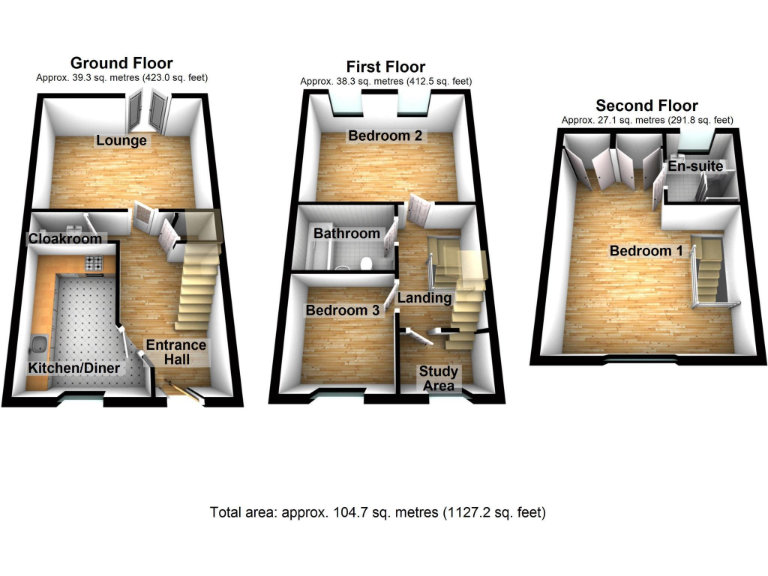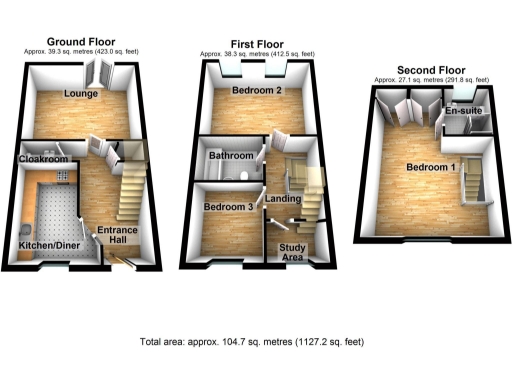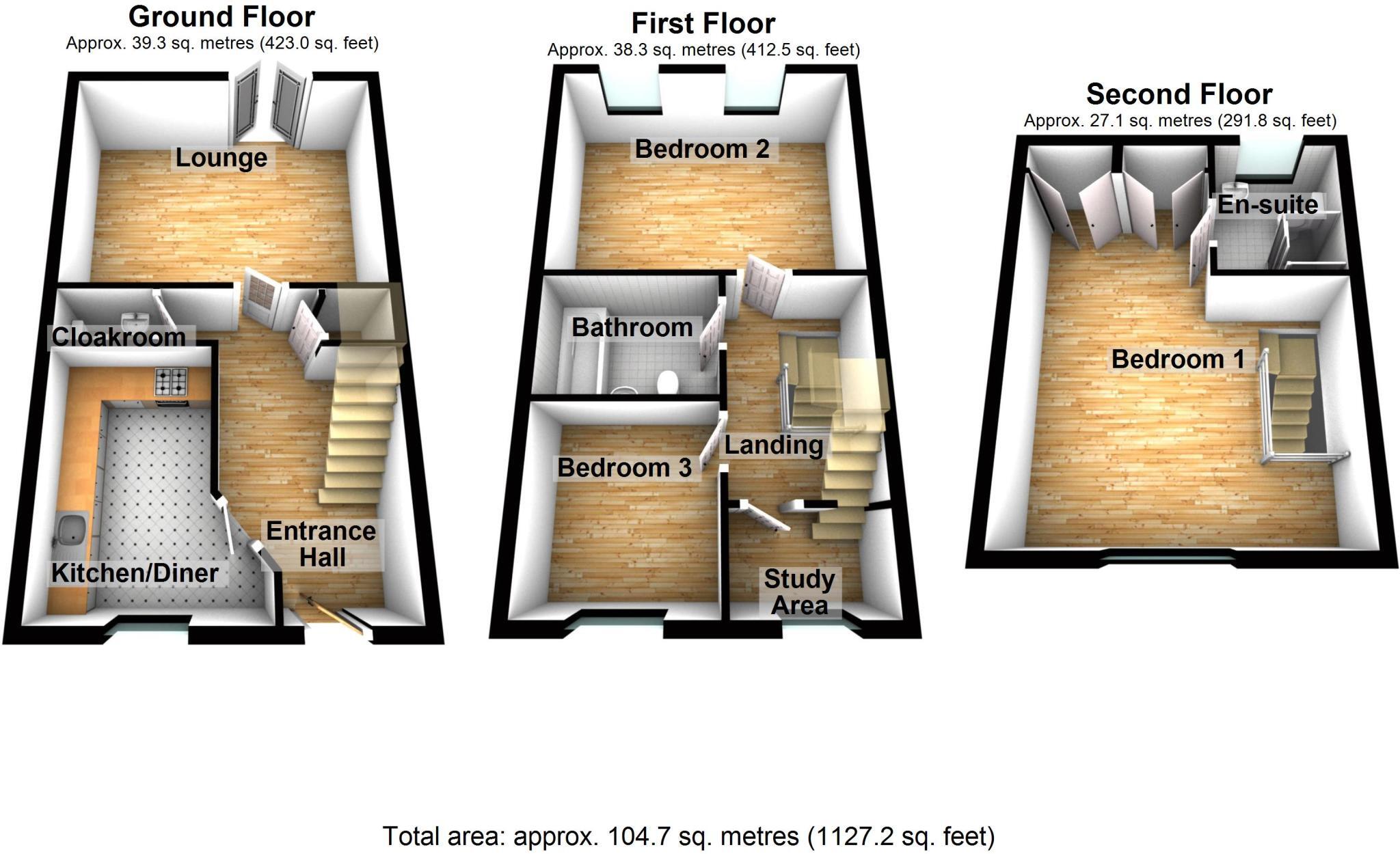- Three bedrooms across three floors, master with en-suite
- Fully enclosed small garden, single garage and driveway
- 1,127 sq ft; efficient multi-storey family layout
- Energy rating EPC B; mains gas central heating
- Quick A15 access and strong rail links via Peterborough
- Very low crime, very affluent area with fast broadband
- Small plot and limited external space to note
- Bathroom count listed as one — confirm exact layout
This modern three-bedroom end-terrace town house on Elsea Park offers practical family living across three floors. Bright living spaces include a ground-floor lounge with garden access and a kitchen/breakfast room, plus a downstairs cloakroom for convenience. The top-floor master benefits from an en-suite; two further bedrooms and a family bathroom sit on the middle floor.
Outside, the property sits on a small plot with a fully enclosed garden, driveway and single garage — low-maintenance outdoor space well suited to families or commuters. The location gives quick access to the A15 and onward rail services from Peterborough, while local broadband and mobile signal are both strong.
The home is freehold, energy-rated B and in a low-crime, very affluent area with several well-rated primary and secondary schools nearby. Practical positives include gas central heating via boiler and radiators and an average overall size with 1,127 sq ft across an efficient multi-story layout.
Notable considerations: the plot is small and the house is an end-terrace, so external space is limited. The advertised bathroom count appears low for a three-bedroom home (one bathroom listed); buyers should confirm the exact bathroom layout and room configuration. As part of a modern estate, there may be estate management arrangements or neighbourhood rules to check.
