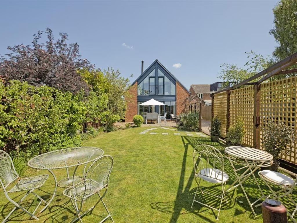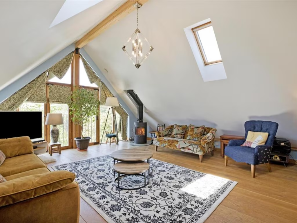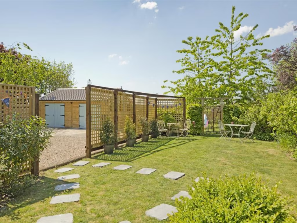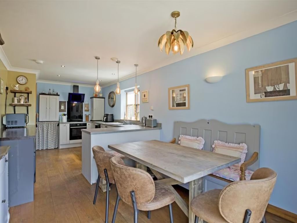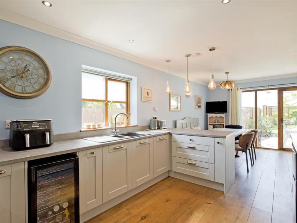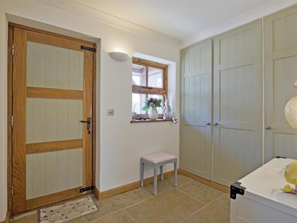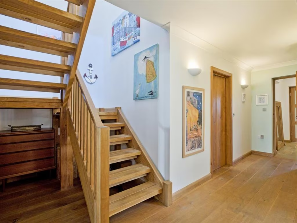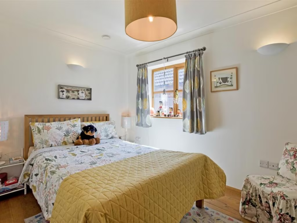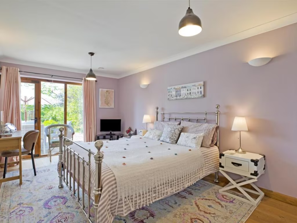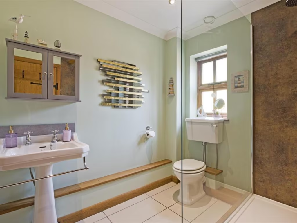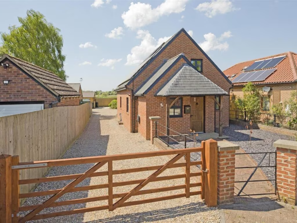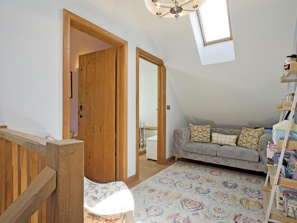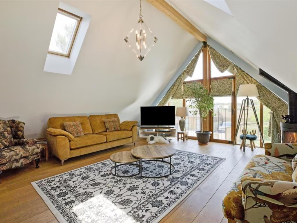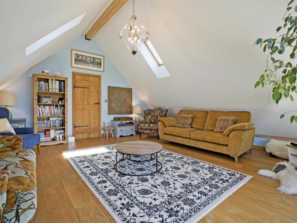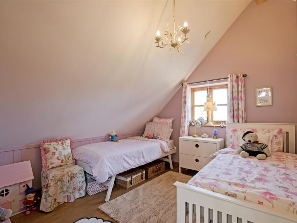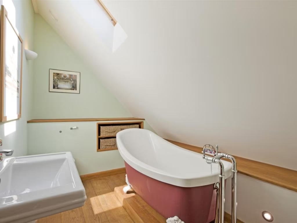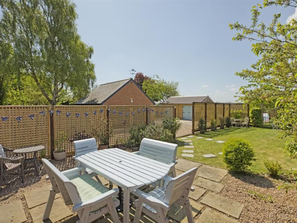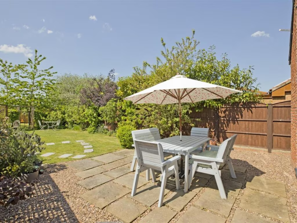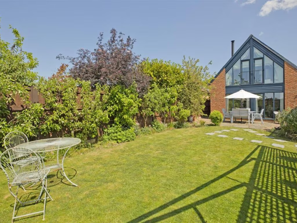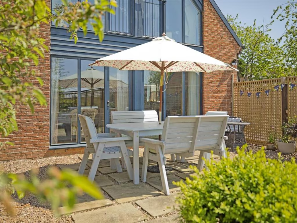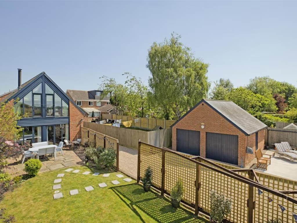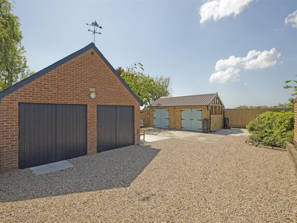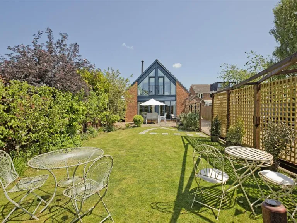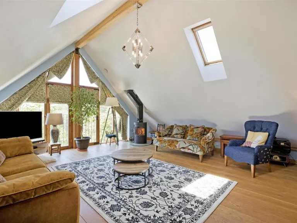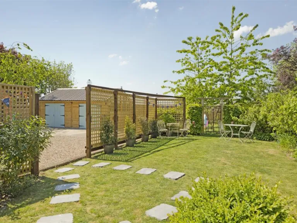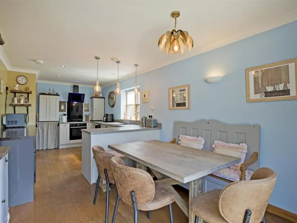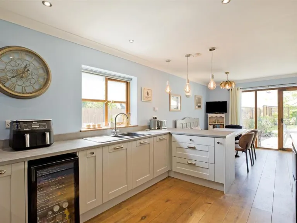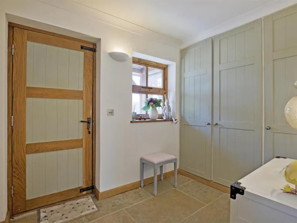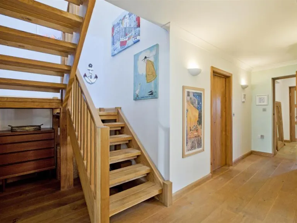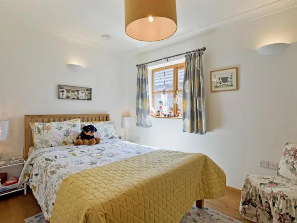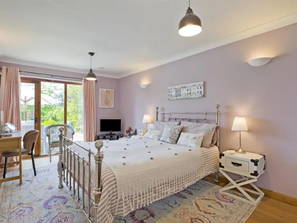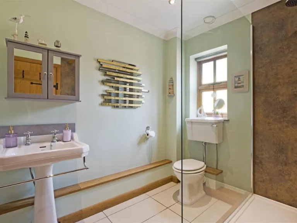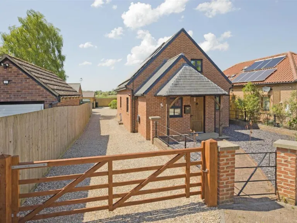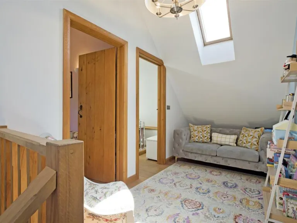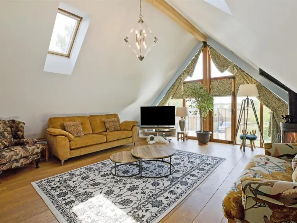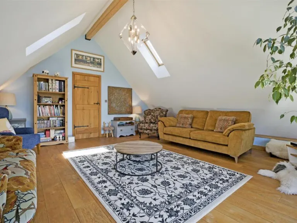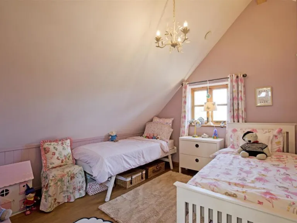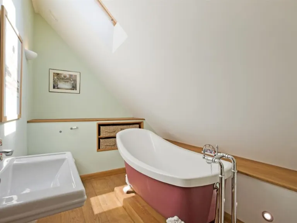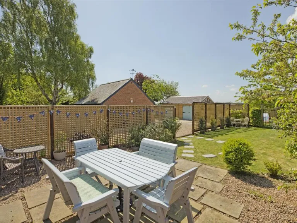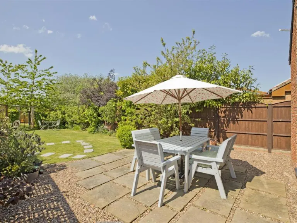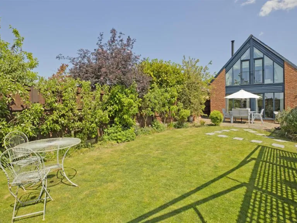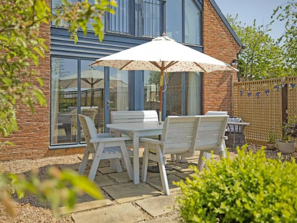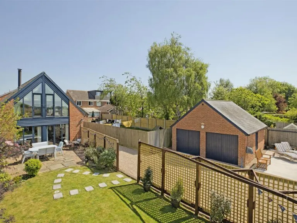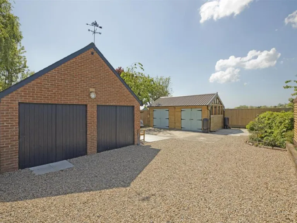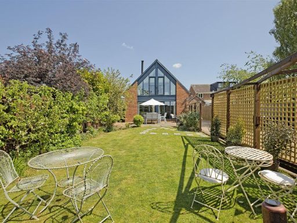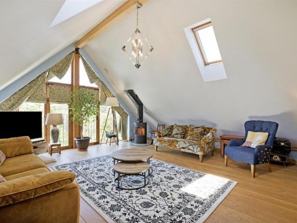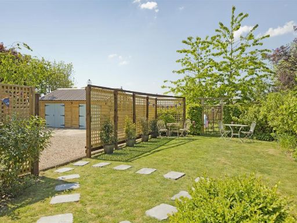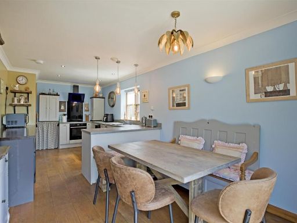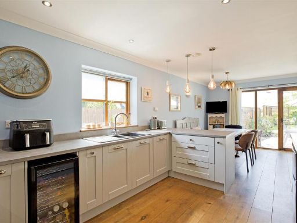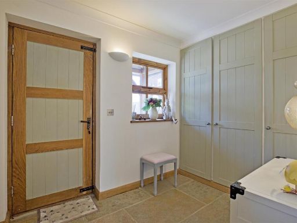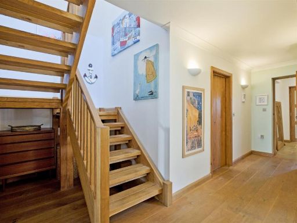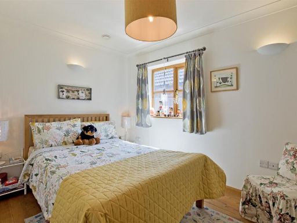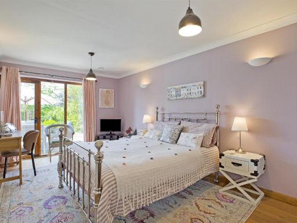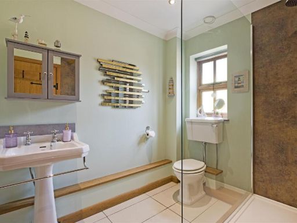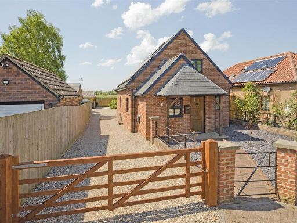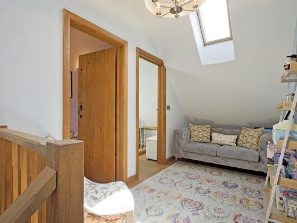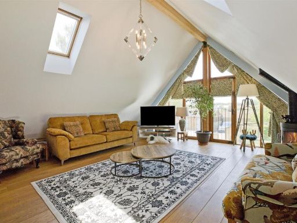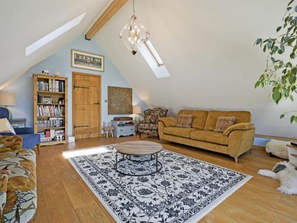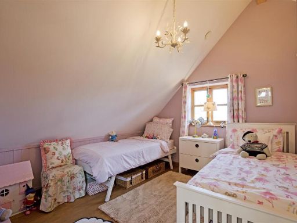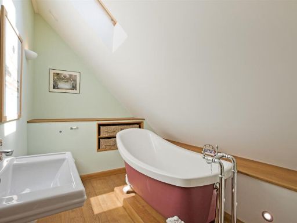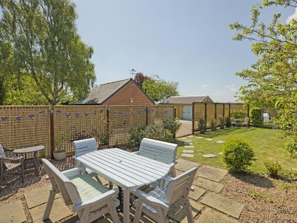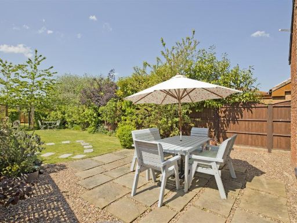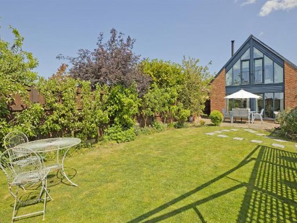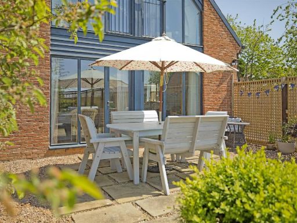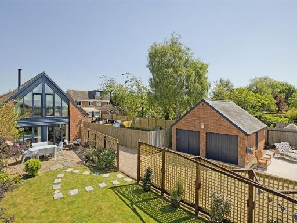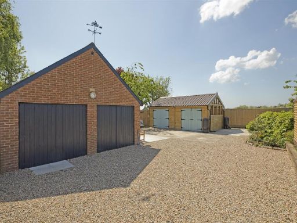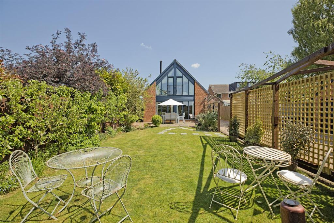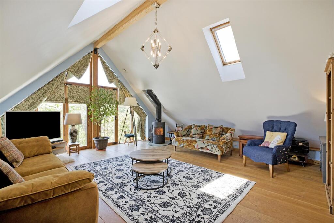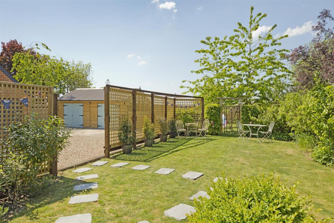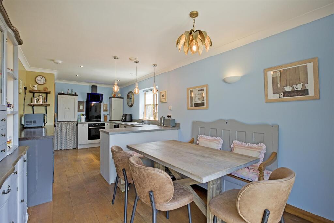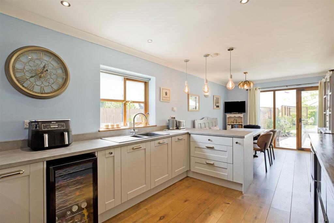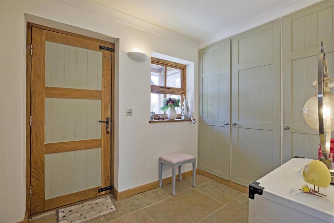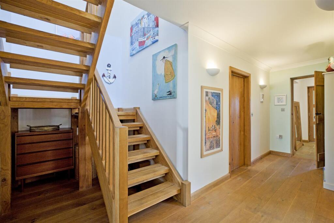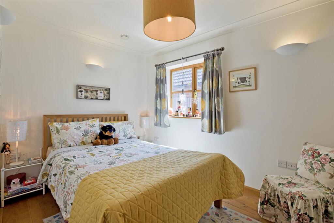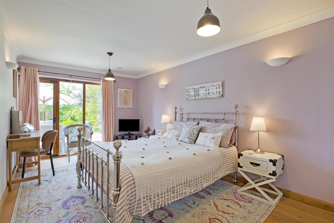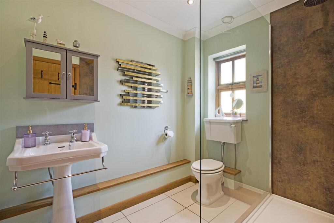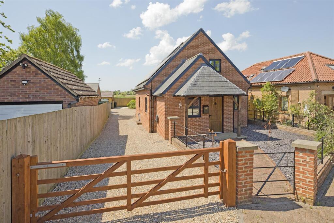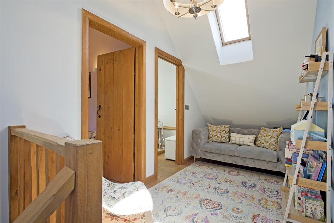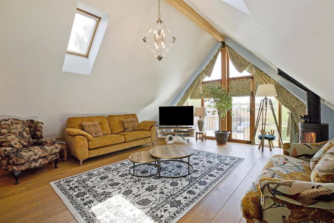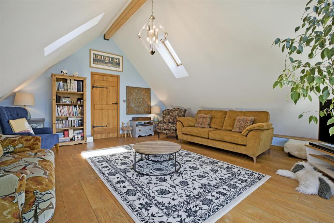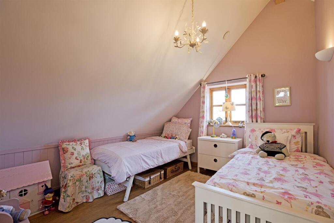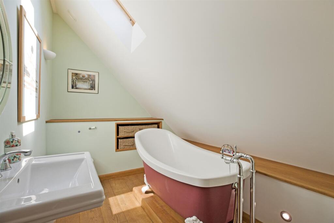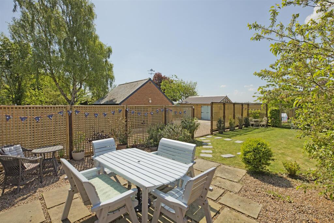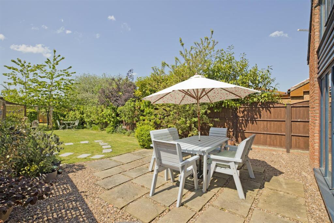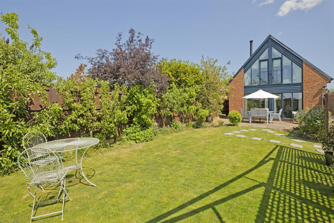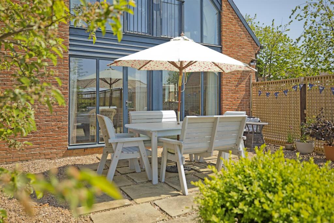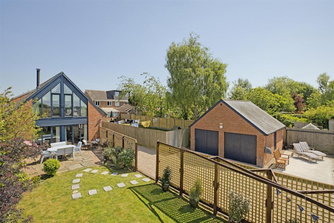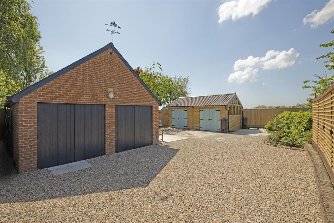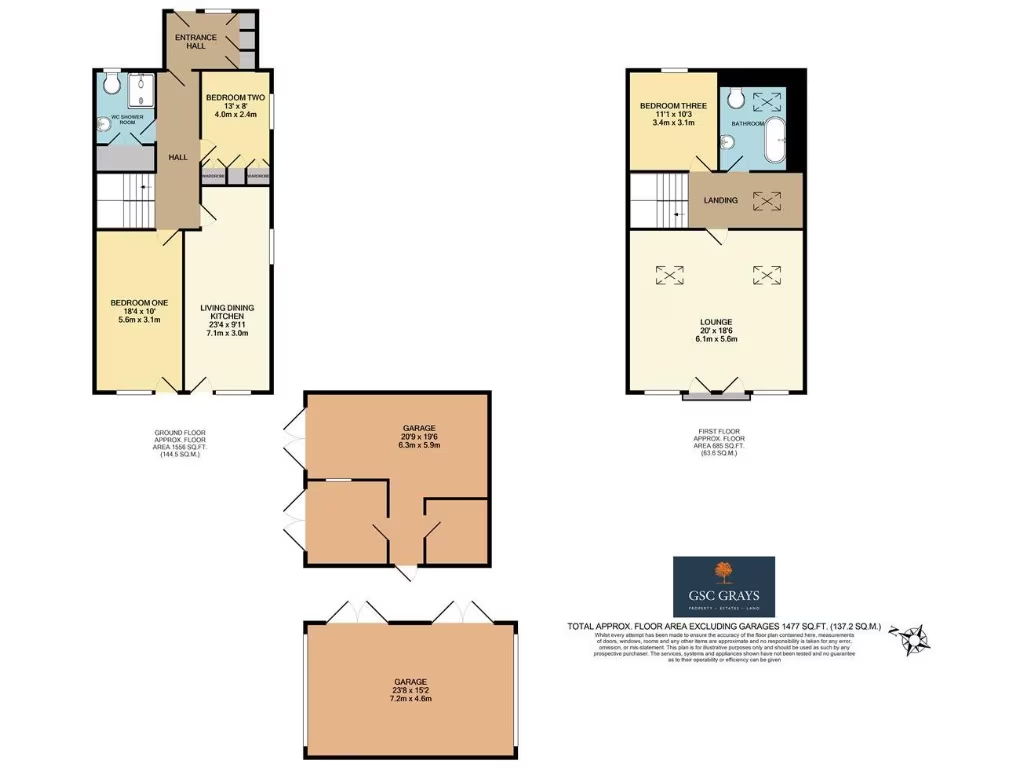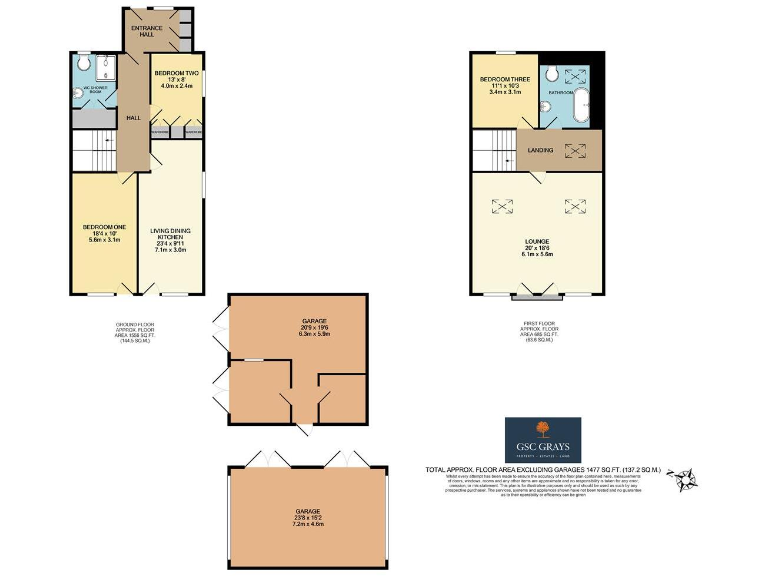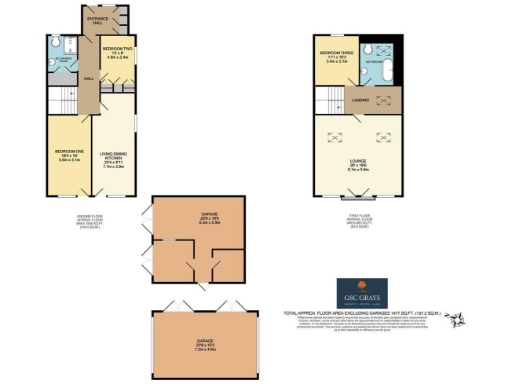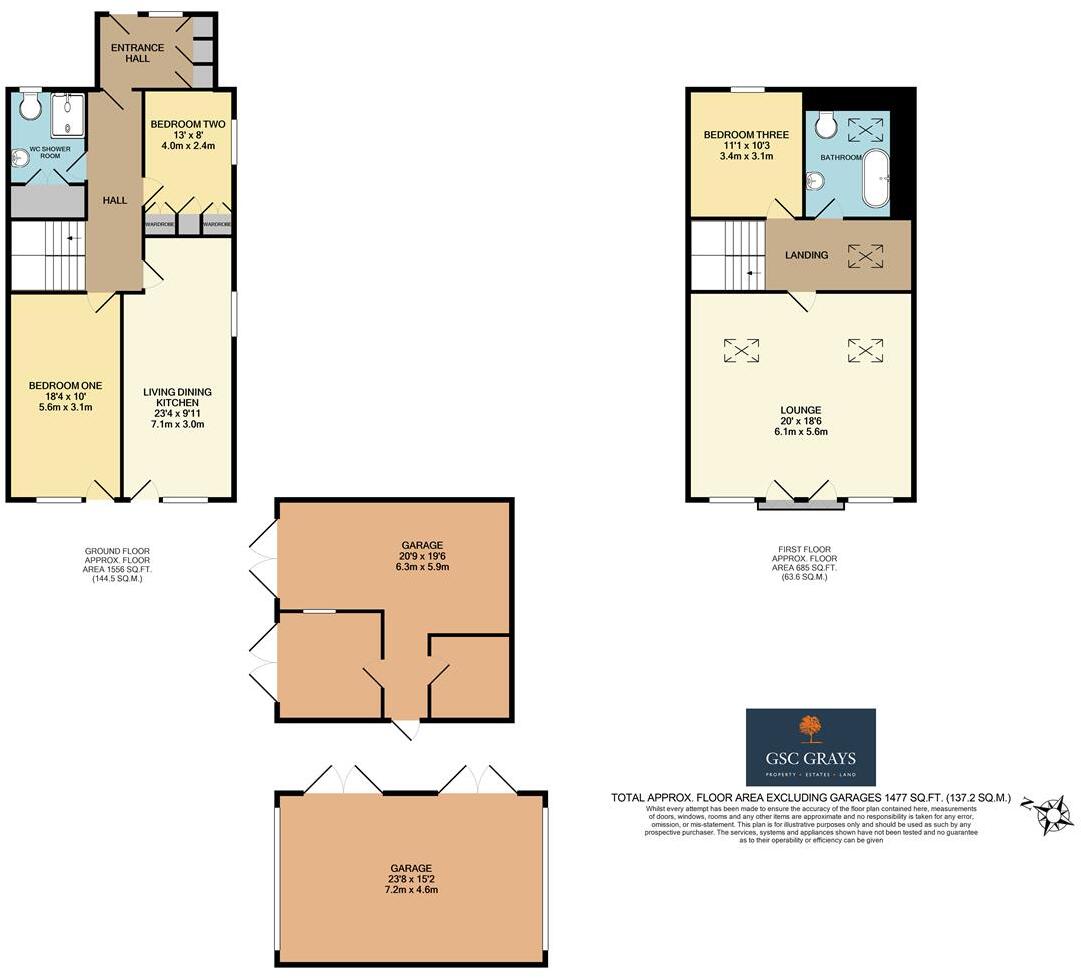Summary - 23a Fairfax Crescent, Tockwith YO26 7QX
3 bed 2 bath Detached
Spacious eco-friendly detached house with large plot and versatile outbuildings..
- Detached eco home with A-rated EPC and extensive sustainable systems
- Large 0.24-acre plot with long lawned garden and paved patio
- Impressive first-floor sitting room with cathedral glazing and Juliet balcony
- Two ground-floor bedrooms; third bedroom and bathroom on first floor
- Oak-framed double garage plus brick outbuilding with office and storeroom
- Driveway with parking for numerous vehicles; head-of-cul-de-sac position
- Outbuilding convertible to annexe only with planning permission
- Council Tax Band E; above-average ongoing running costs
A distinctive, contemporary detached home set on a generous 0.24-acre plot at the head of a quiet cul-de-sac in Tockwith. The house offers flexible living across two storeys: two ground-floor bedrooms and a shower room, with a large first‑floor sitting room featuring cathedral glazing, a Juliet balcony and high ceilings. The open-plan living-dining-kitchen opens onto a private paved patio and long lawned garden, creating a strong indoor–outdoor flow.
The property’s eco credentials are a clear selling point: A-rated EPC, underfloor heating, solar PV and thermal panels, mechanical heat-recovery ventilation in each room, EV charger and a multi-fuel burner. Practical extras include extensive built-in storage, timber oak-framed double garage, a substantial brick-built outbuilding with office and storeroom, and a large gravel driveway providing parking for numerous vehicles.
Outbuildings offer scope for conversion to ancillary accommodation (subject to planning) or continued use as workshop/garaging, but any annexe conversion would require planning consent. Council Tax sits at Band E, above average, which buyers should factor into running costs. Overall this home suits families or buyers seeking an eco-efficient, spacious village property with strong ancillary space and development potential.
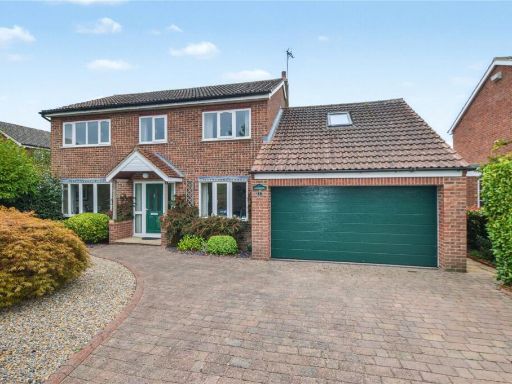 4 bedroom detached house for sale in Lilburne, Kendal Gardens, Tockwith, York, North Yorkshire, YO26 — £475,000 • 4 bed • 2 bath • 1408 ft²
4 bedroom detached house for sale in Lilburne, Kendal Gardens, Tockwith, York, North Yorkshire, YO26 — £475,000 • 4 bed • 2 bath • 1408 ft²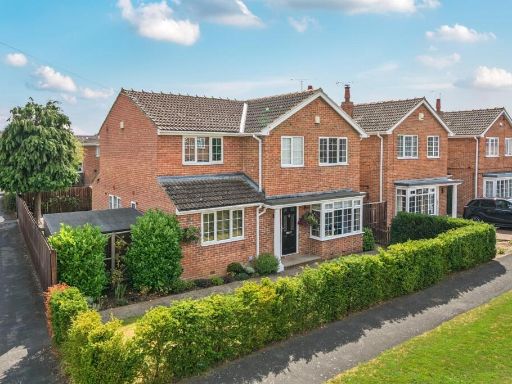 4 bedroom detached house for sale in Prince Rupert Drive, Tockwith, York, YO26 — £475,000 • 4 bed • 2 bath • 1622 ft²
4 bedroom detached house for sale in Prince Rupert Drive, Tockwith, York, YO26 — £475,000 • 4 bed • 2 bath • 1622 ft²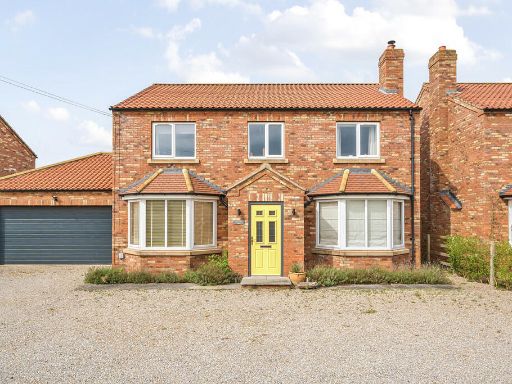 3 bedroom detached house for sale in White Syke House, Kendal Lane, Tockwith YO26 7QN, YO26 — £600,000 • 3 bed • 3 bath • 1734 ft²
3 bedroom detached house for sale in White Syke House, Kendal Lane, Tockwith YO26 7QN, YO26 — £600,000 • 3 bed • 3 bath • 1734 ft²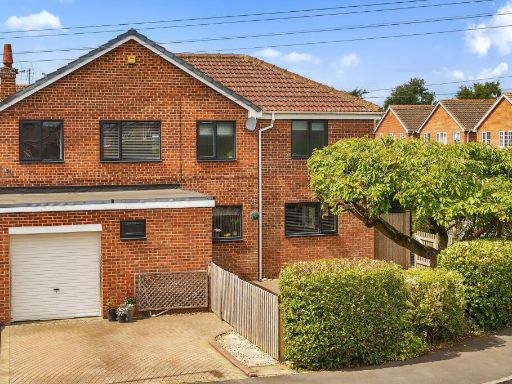 4 bedroom detached house for sale in Prince Rupert Drive, Tockwith, YO26 — £450,000 • 4 bed • 2 bath • 1507 ft²
4 bedroom detached house for sale in Prince Rupert Drive, Tockwith, YO26 — £450,000 • 4 bed • 2 bath • 1507 ft²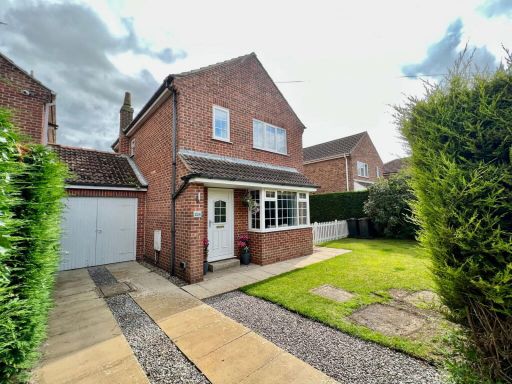 3 bedroom link detached house for sale in Tockwith, Prince Rupert Drive, YO26 — £350,000 • 3 bed • 1 bath • 1000 ft²
3 bedroom link detached house for sale in Tockwith, Prince Rupert Drive, YO26 — £350,000 • 3 bed • 1 bath • 1000 ft²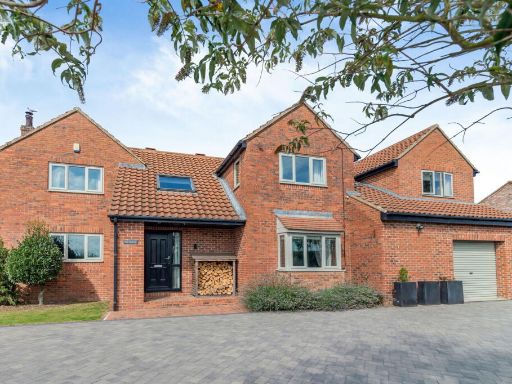 5 bedroom detached house for sale in Kendal Lane, Tockwith, York, YO26 7QN, YO26 — £895,950 • 5 bed • 3 bath • 2500 ft²
5 bedroom detached house for sale in Kendal Lane, Tockwith, York, YO26 7QN, YO26 — £895,950 • 5 bed • 3 bath • 2500 ft²