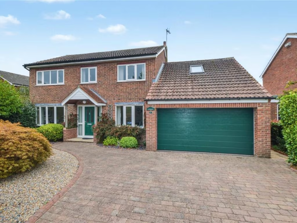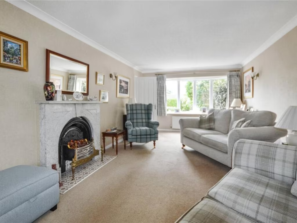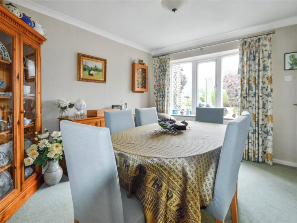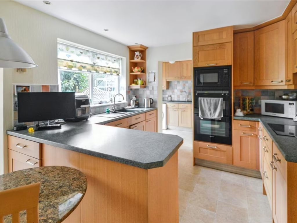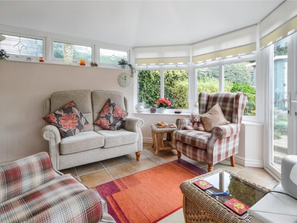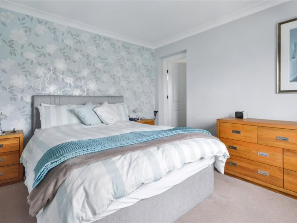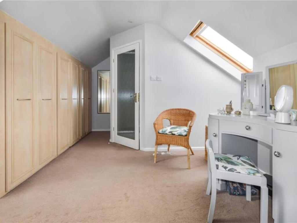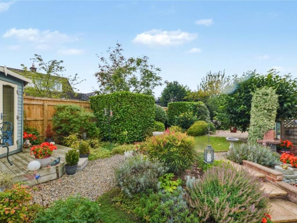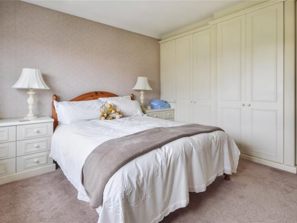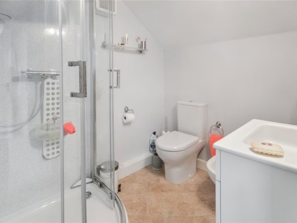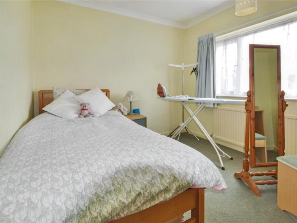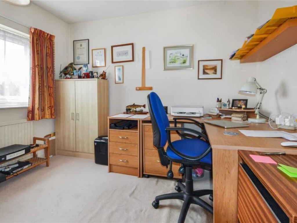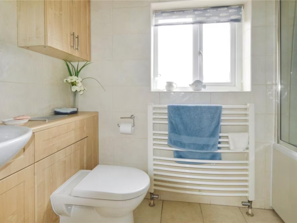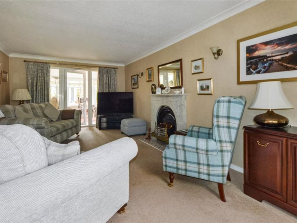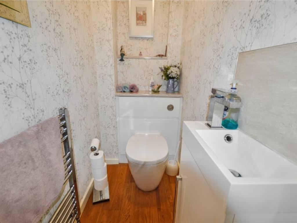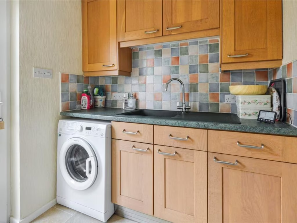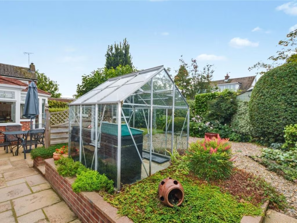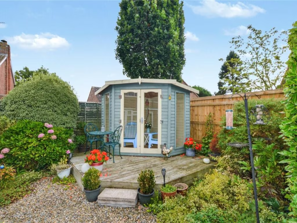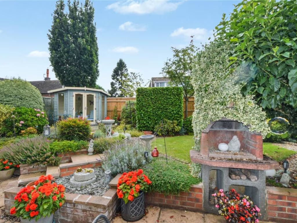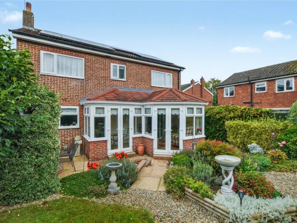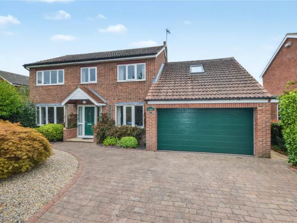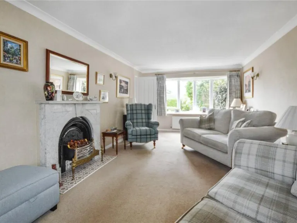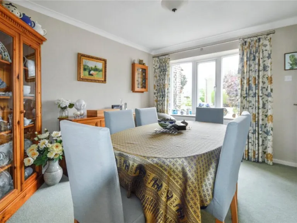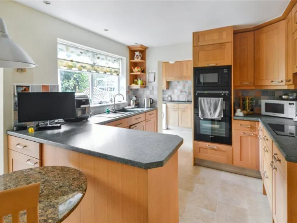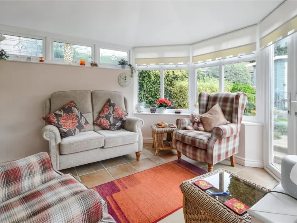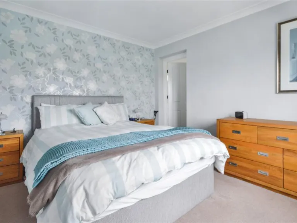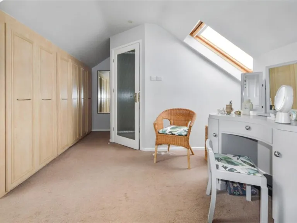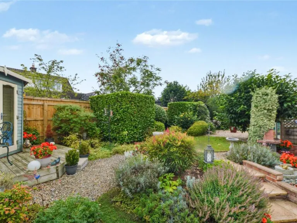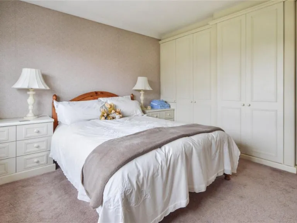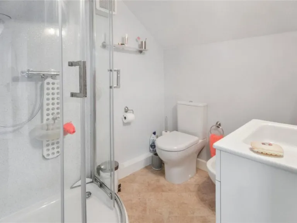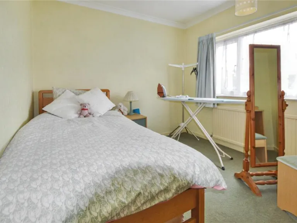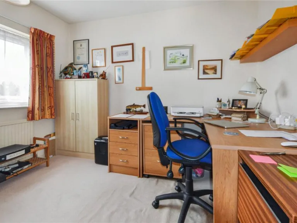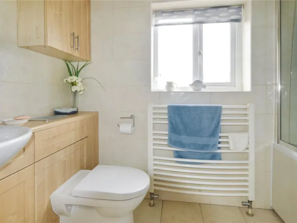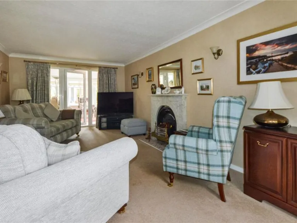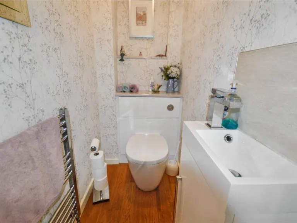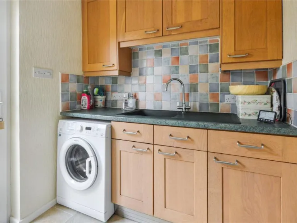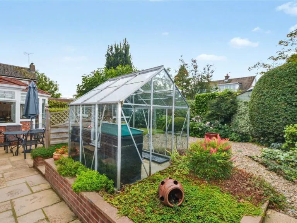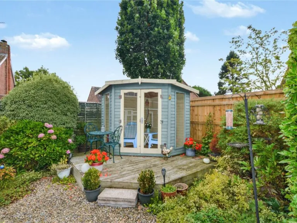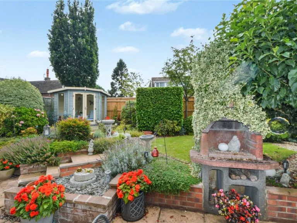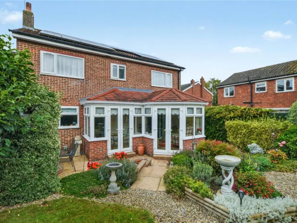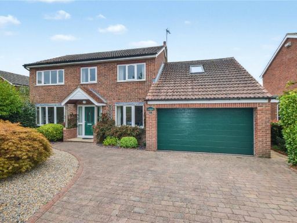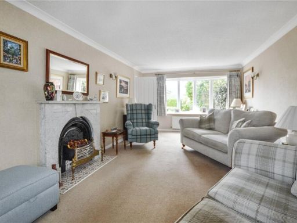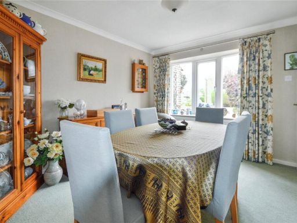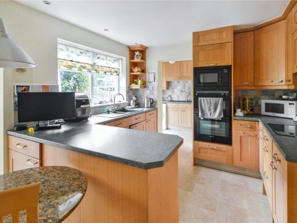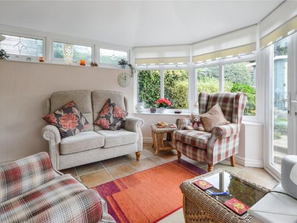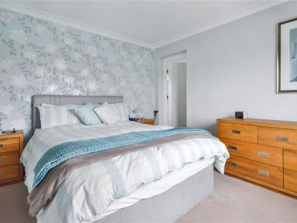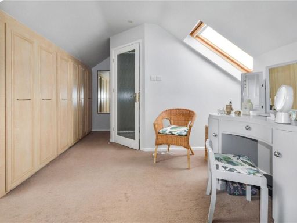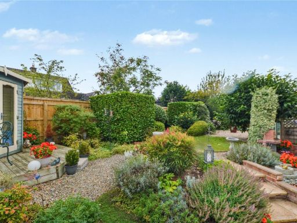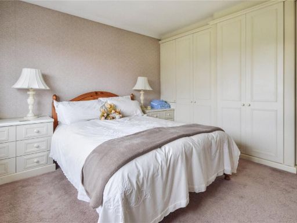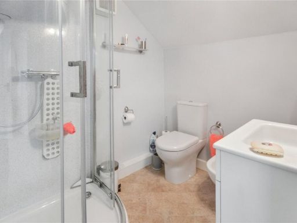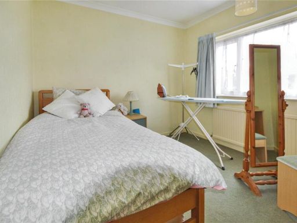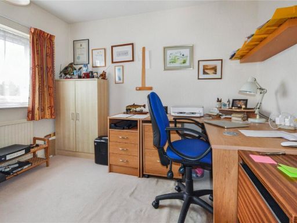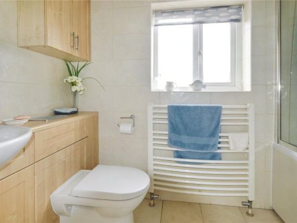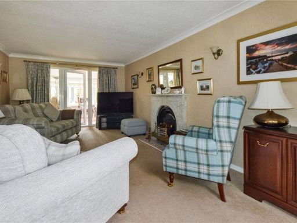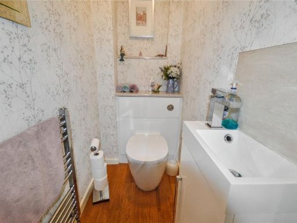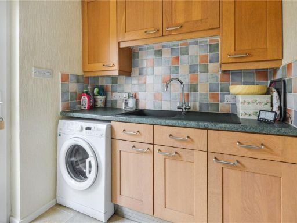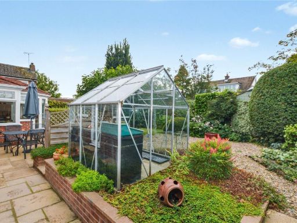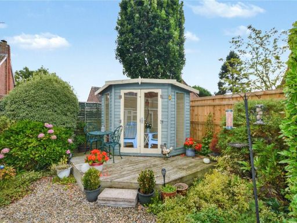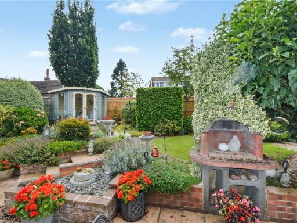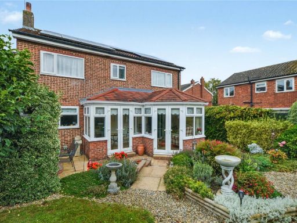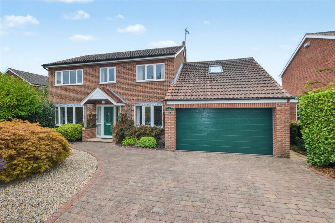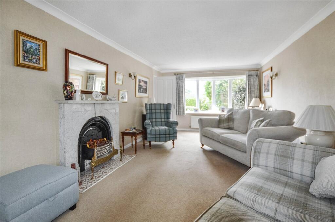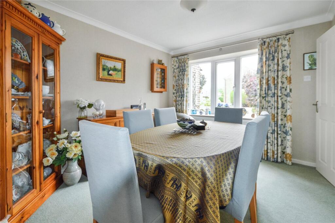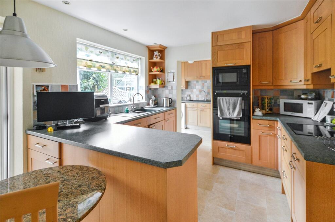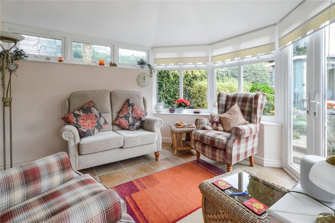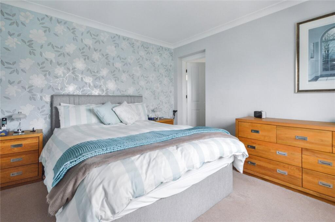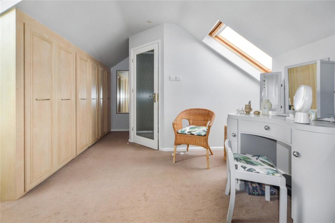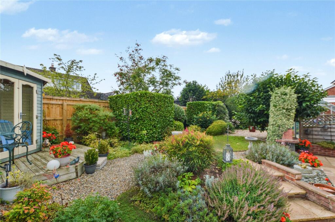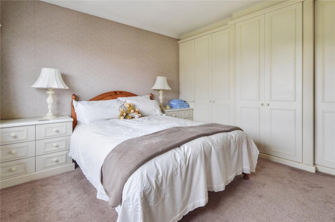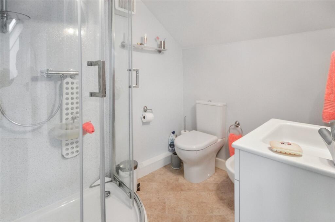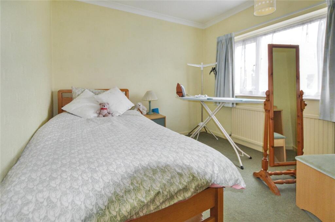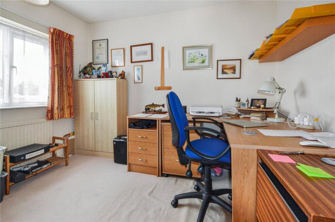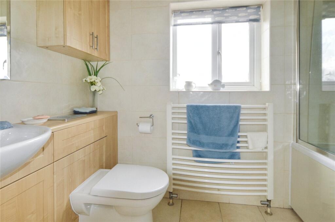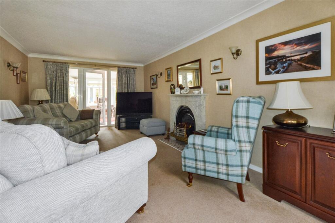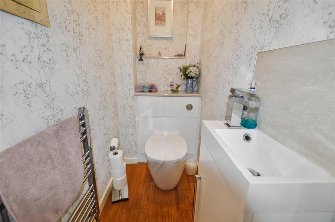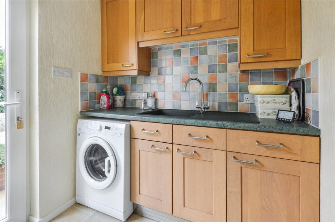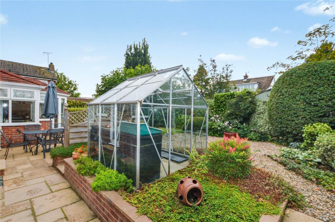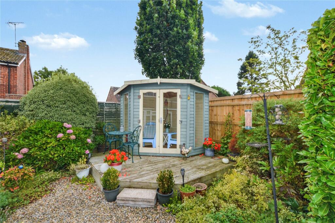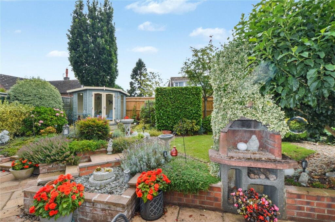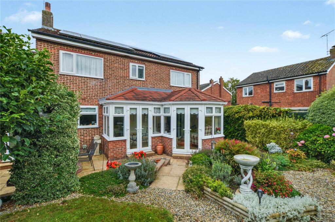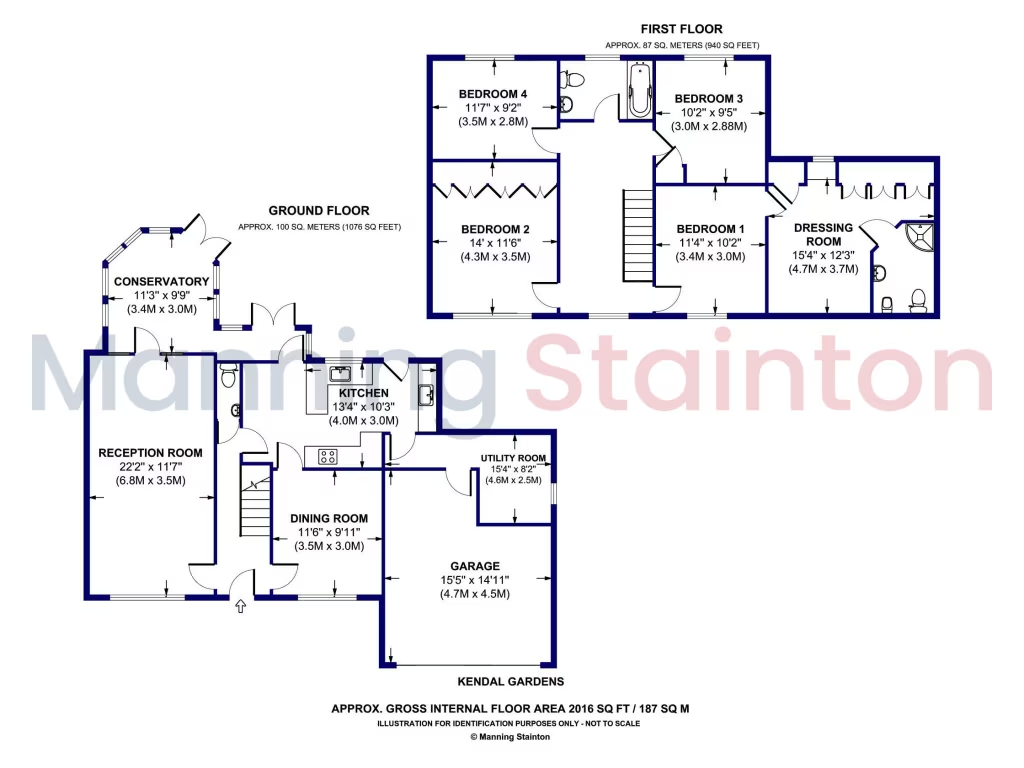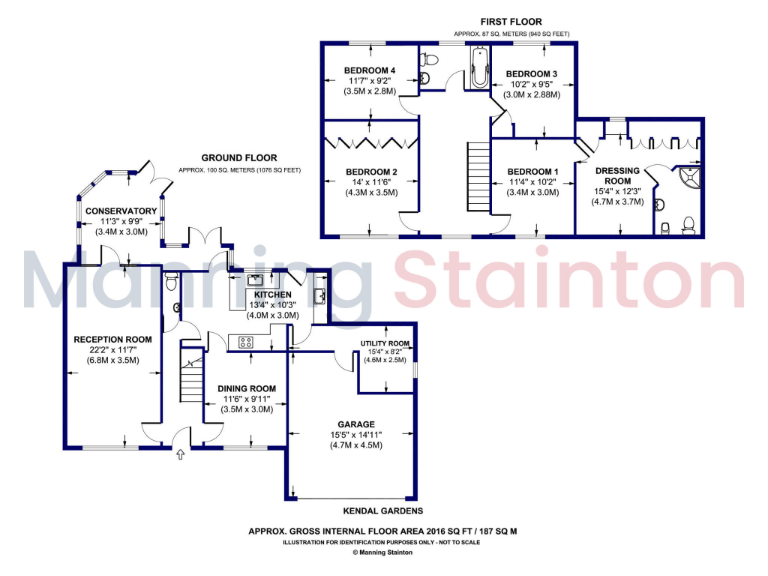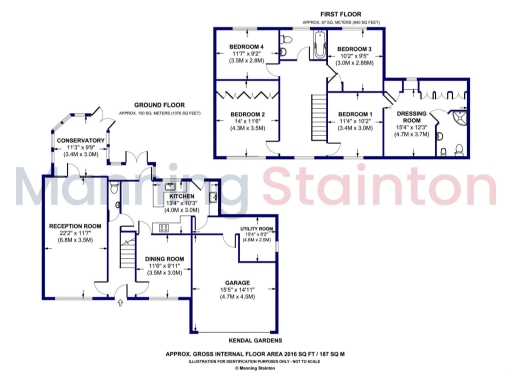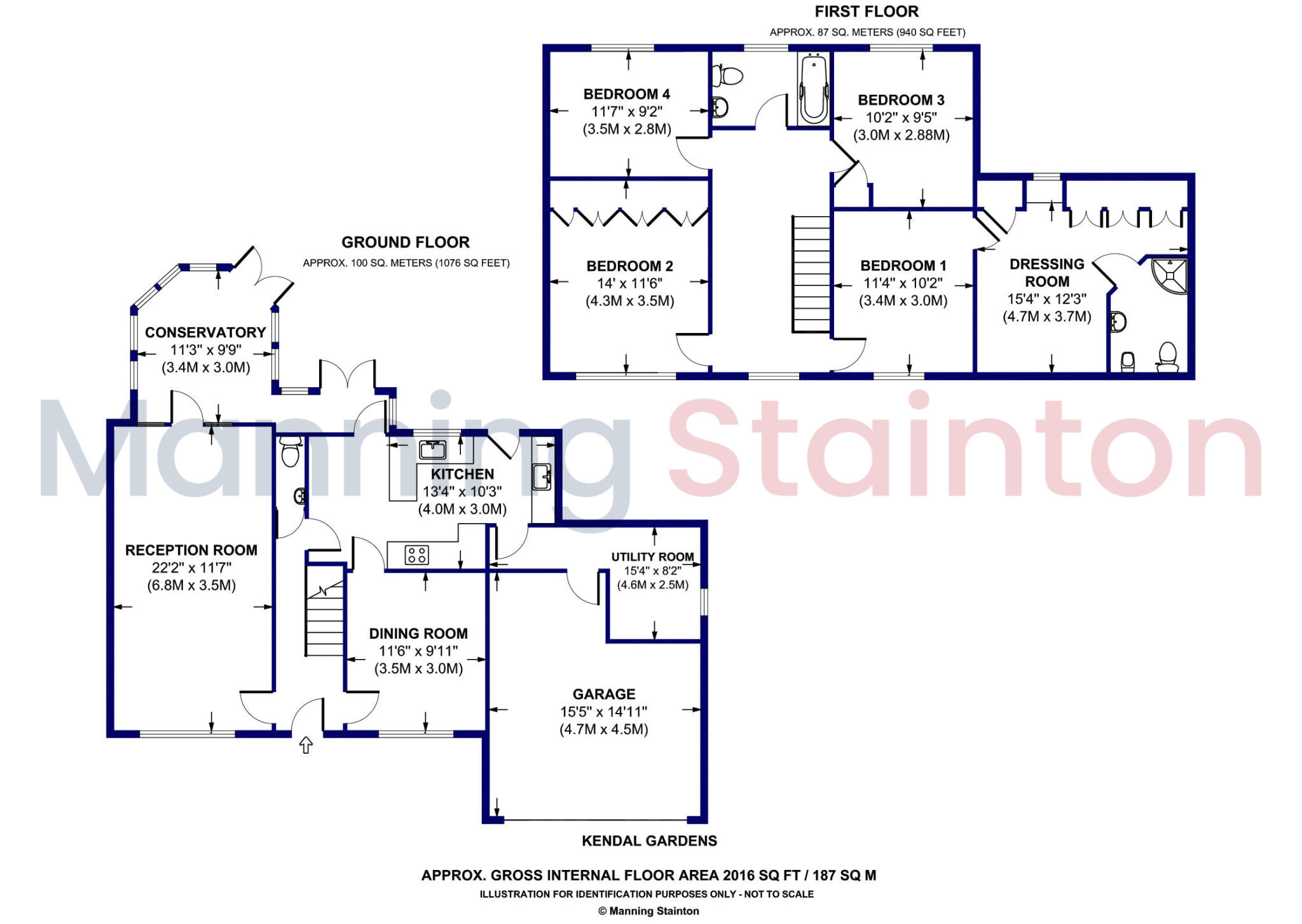Summary - 9, KENDAL GARDENS YO26 7QR
4 bed 2 bath Detached
Spacious four-bedroom home with garden room, double garage and solar panels in peaceful Tockwith cul-de-sac..
- Four bedrooms including principal suite with dressing room and en-suite
- South-facing rear garden with greenhouse, summer house and patio
- Garden room provides year-round garden views and extra living space
- Integrated double garage and driveway for off-street parking
- Solar panels installed to help reduce energy costs
- Village cul-de-sac location near good primary and secondary schools
- Relatively small plot for a detached family house
- Built in 1983–1990; mobile signal average, council tax band not supplied
Tucked at the end of a quiet cul-de-sac in Tockwith, this four-bedroom family home combines flexible living space with village convenience. The extended ground floor provides a living room, formal dining room, kitchen with breakfast bar, utility, guest WC and a garden room that looks out over a sunny south-facing garden — ideal for family life and year-round use.
The first-floor principal suite includes a dressing area with built-in wardrobes and an en-suite shower room; three further good-sized bedrooms share a modern family bathroom. Practical features include an integrated double garage, driveway parking and solar panels, which can reduce ongoing energy costs. The property benefits from fast broadband, low local crime and proximity to well-regarded primary and secondary schools.
Set in a prospering rural community with local amenities and good road links to York, Harrogate and Leeds, the house offers comfortable move-in accommodation with potential to personalise. Note the plot is relatively small for a detached family home and the house dates from the 1980s (1983–1990). Mobile signal is average and council tax band is not provided in the details supplied.
Overall this is a spacious, well-presented family home in a sought-after village location, with established gardens and practical parking. Buyers looking for a ready-to-use family property with sensible running-cost benefits from solar panels will find strong appeal here, while those wanting larger grounds should be aware of the smaller plot size.
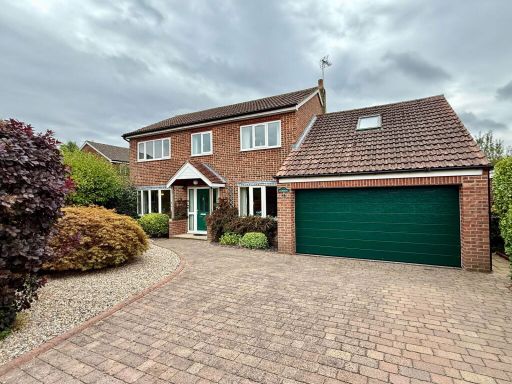 4 bedroom detached house for sale in Kendal Gardens, Tockwith, York, YO26 7QR, YO26 — £475,000 • 4 bed • 2 bath • 2016 ft²
4 bedroom detached house for sale in Kendal Gardens, Tockwith, York, YO26 7QR, YO26 — £475,000 • 4 bed • 2 bath • 2016 ft²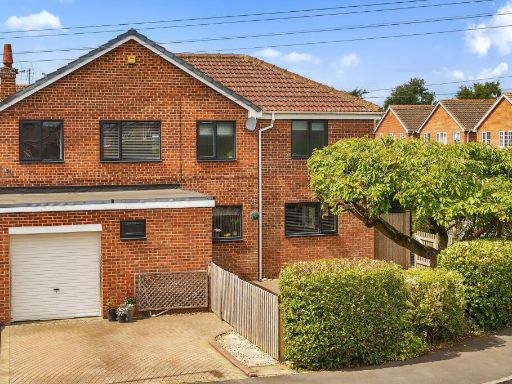 4 bedroom detached house for sale in Prince Rupert Drive, Tockwith, YO26 — £450,000 • 4 bed • 2 bath • 1507 ft²
4 bedroom detached house for sale in Prince Rupert Drive, Tockwith, YO26 — £450,000 • 4 bed • 2 bath • 1507 ft²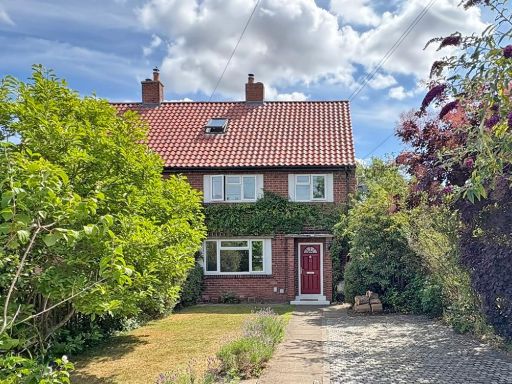 4 bedroom house for sale in Ralph Garth, Tockwith, York, YO26 — £365,000 • 4 bed • 1 bath • 1253 ft²
4 bedroom house for sale in Ralph Garth, Tockwith, York, YO26 — £365,000 • 4 bed • 1 bath • 1253 ft²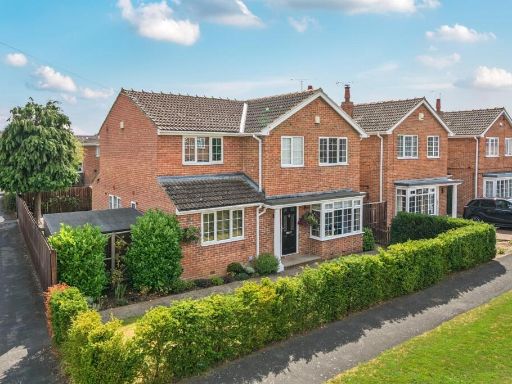 4 bedroom detached house for sale in Prince Rupert Drive, Tockwith, York, YO26 — £475,000 • 4 bed • 2 bath • 1622 ft²
4 bedroom detached house for sale in Prince Rupert Drive, Tockwith, York, YO26 — £475,000 • 4 bed • 2 bath • 1622 ft²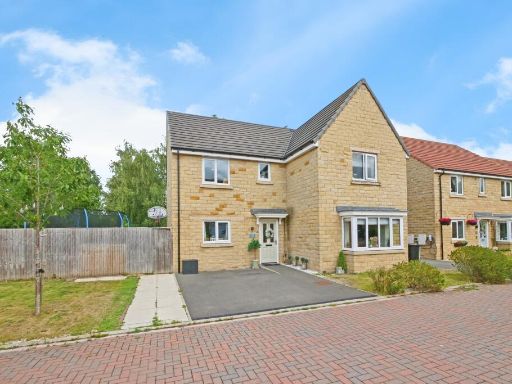 4 bedroom detached house for sale in Cowstail Lane, York, YO26 — £475,000 • 4 bed • 3 bath • 1548 ft²
4 bedroom detached house for sale in Cowstail Lane, York, YO26 — £475,000 • 4 bed • 3 bath • 1548 ft²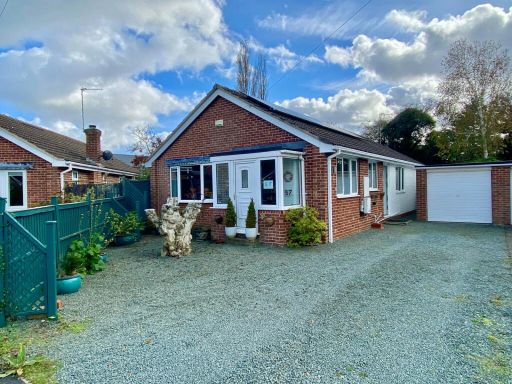 3 bedroom detached bungalow for sale in Tockwith, Prince Rupert Drive, YO26 — £310,000 • 3 bed • 1 bath • 1000 ft²
3 bedroom detached bungalow for sale in Tockwith, Prince Rupert Drive, YO26 — £310,000 • 3 bed • 1 bath • 1000 ft²