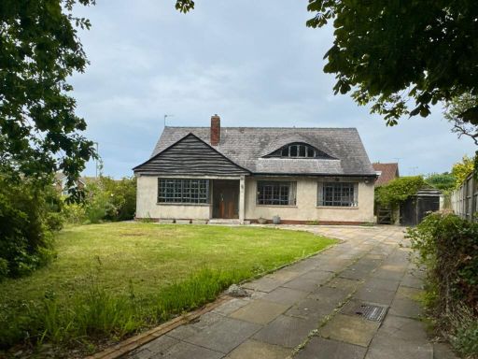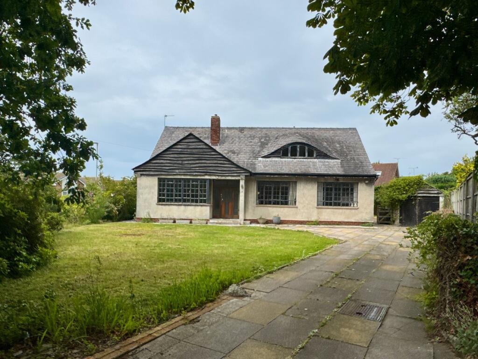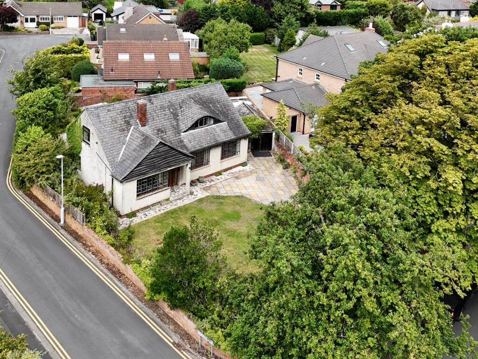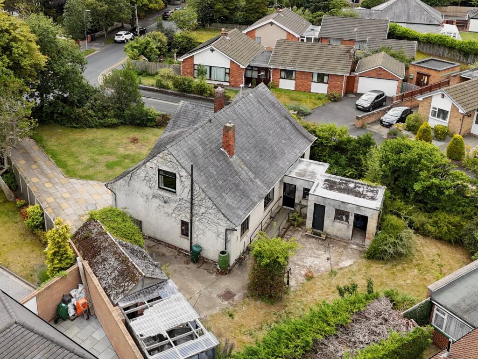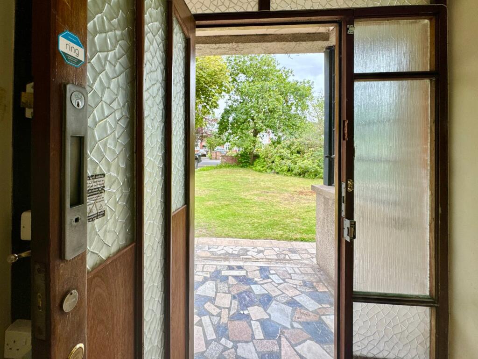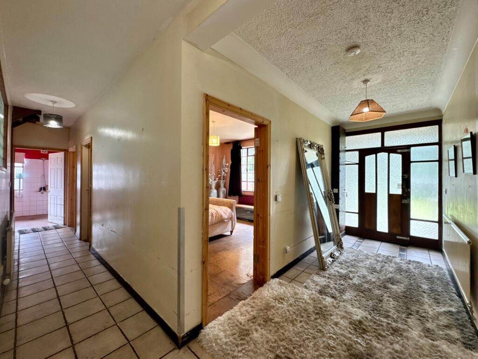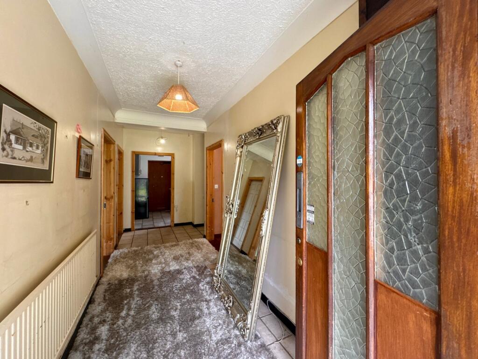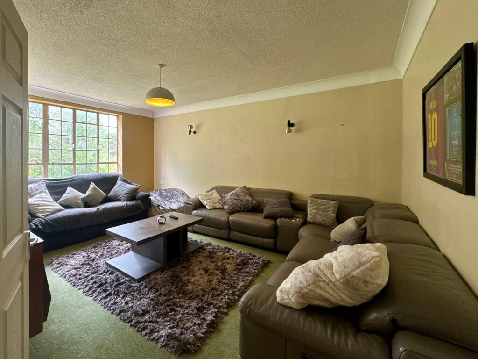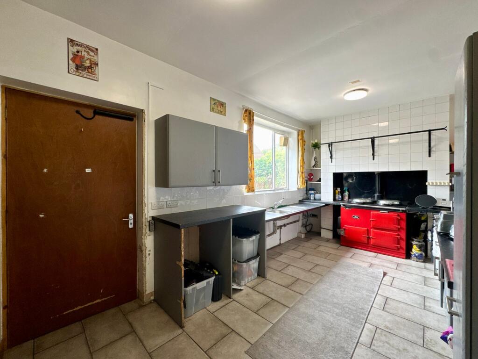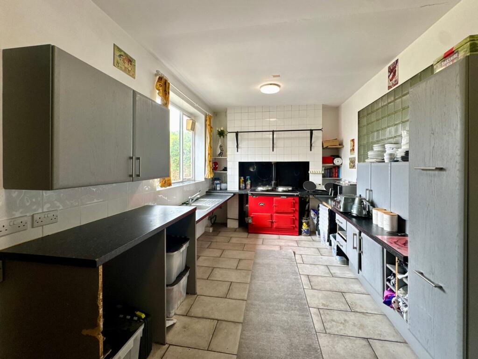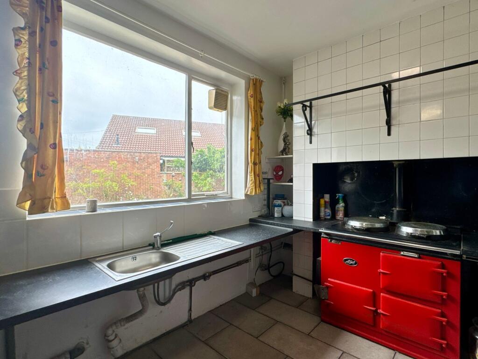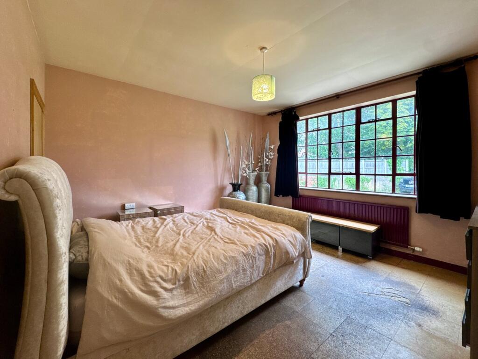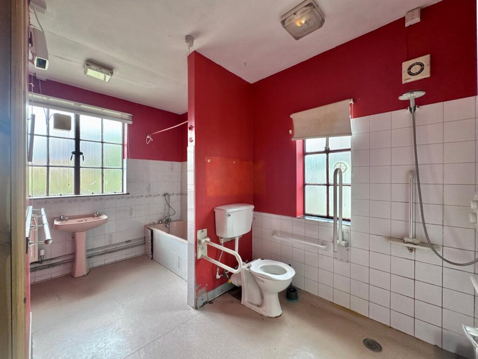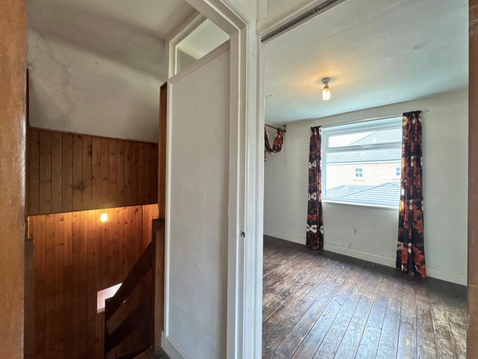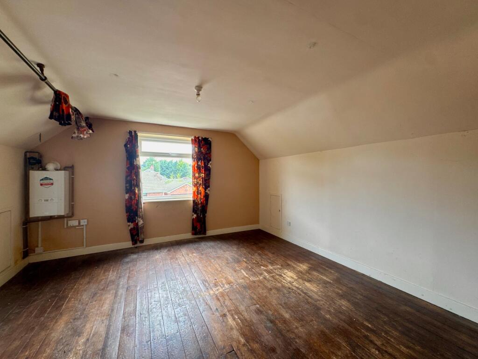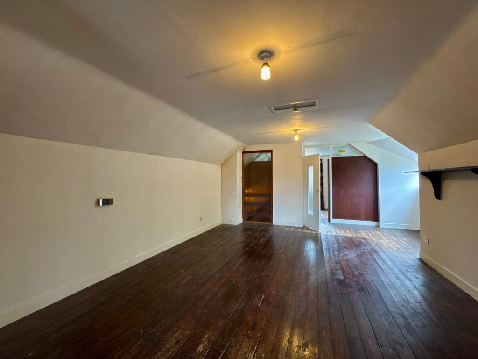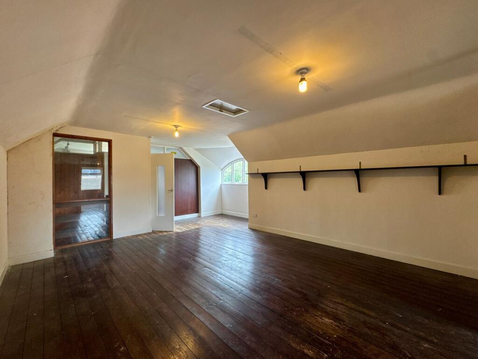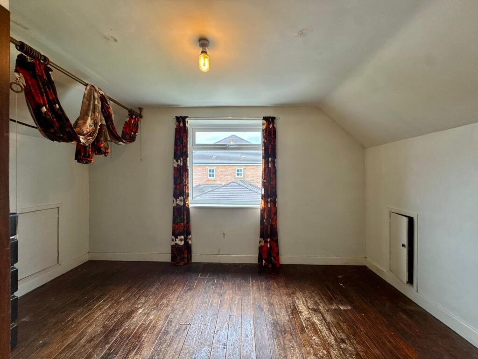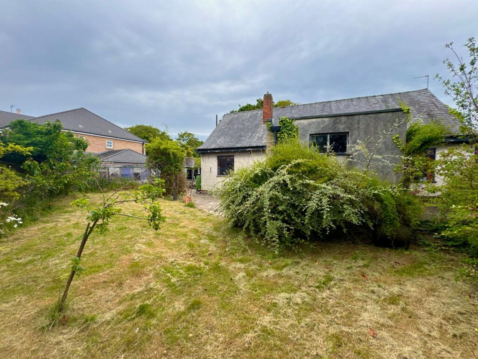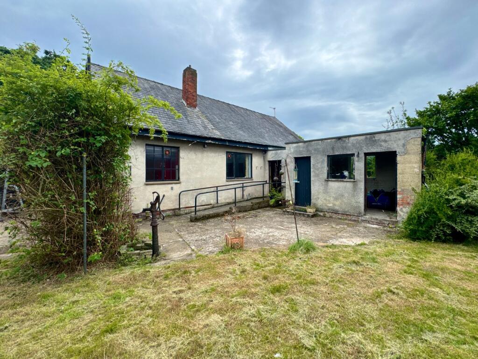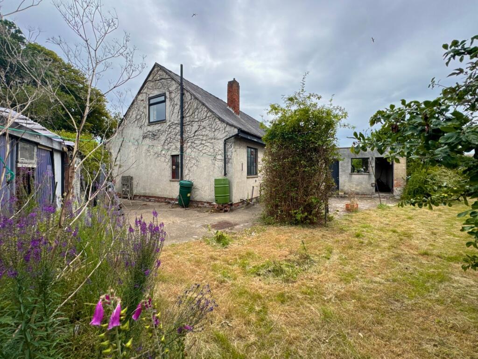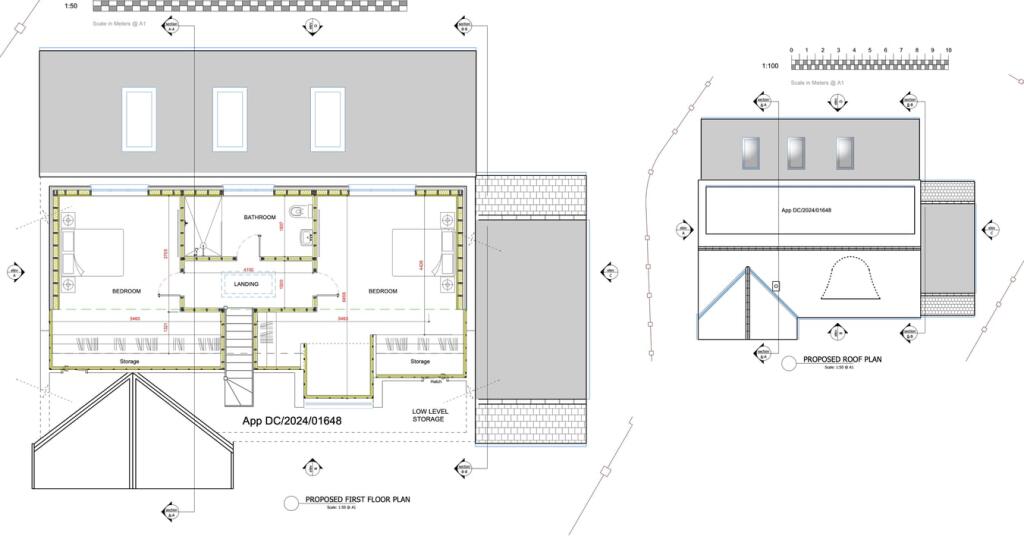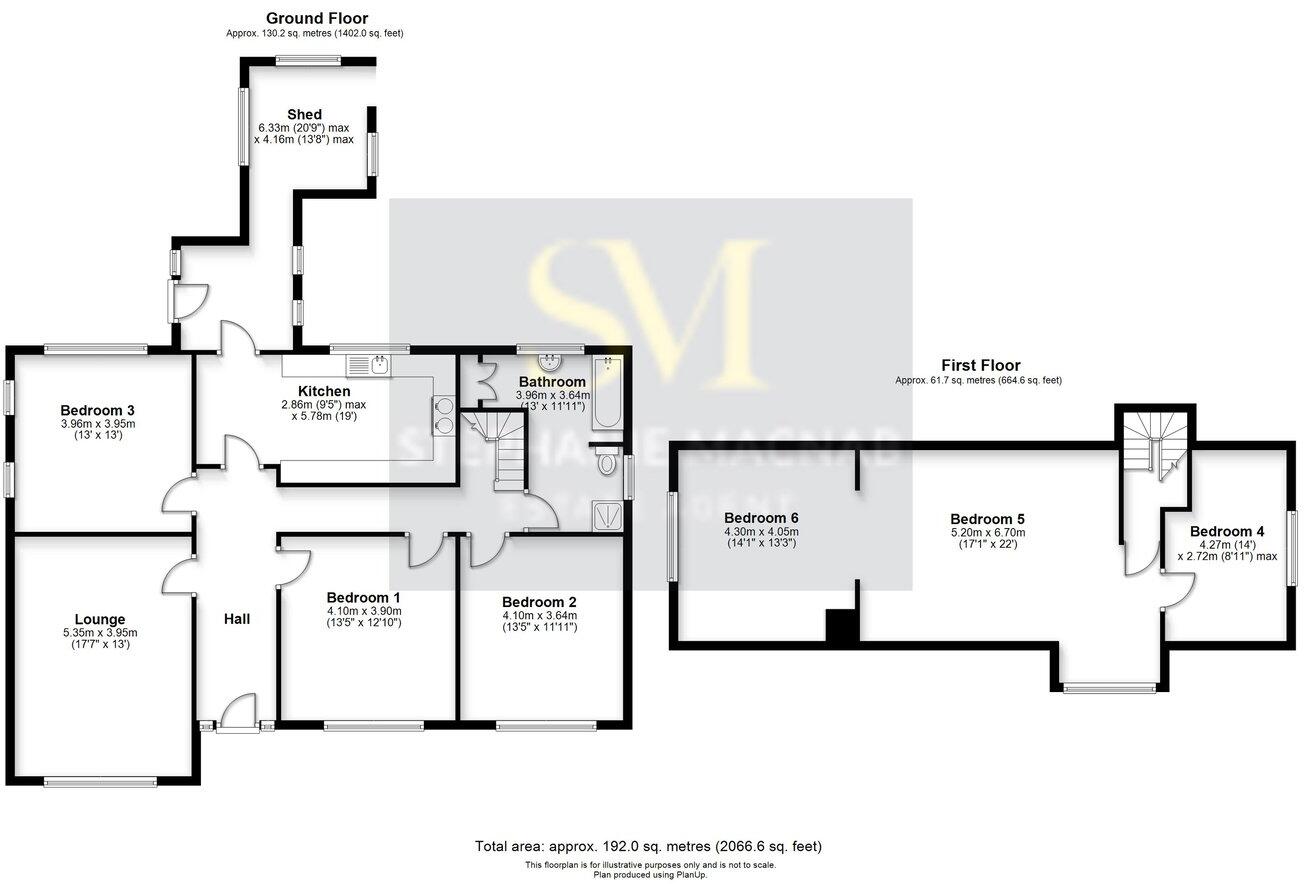Summary - MILVERTON, BROWS LANE L37 3HY
3 bed 1 bath Detached Bungalow
Rare village plot with approved plans for a dramatic family home transformation.
Large freehold plot approx 0.19 acre with mature tree screening
Over 2,000 sq ft gross internal area across ground and upper rooms
Planning application DC/2024/01648 for 5 bedrooms, open-plan living, cellar
Requires full modernisation; refurbishment costs likely significant
Solid brick walls (assumed uninsulated) and dated glazing/roof elements
Garage, driveway and substantial rear garden with scope to extend
No onward chain; excellent broadband and very low local crime
Council tax banding/charges are high for the area
Set on a generous 0.19-acre freehold plot in the heart of Formby village, this detached mid‑century bungalow offers over 2,000 sq ft of flexible accommodation and clear scope to create a substantial family home. The existing layout provides three ground‑floor bedrooms, a large lounge with picture window, kitchen and bathroom, plus three light upper rooms with eaves storage that could form part of an extended layout.
The property is in need of full modernisation but benefits from a registered planning application (DC/2024/01648) that uses permitted development rights to propose a dramatic reconfiguration: open‑plan living, basement wine cellar, cinema room and five double bedrooms. For buyers who want a turn‑key scheme, the approved drawings deliver a high‑value transformation; for DIY renovators there is strong potential to personalise finishes and layouts to taste.
Practical considerations are clear and should be budgeted: the house is older construction with solid brick walls assumed without insulation, some roof and glazing dated, and general wear to the garden and garage requiring attention. Heating is mains gas with boiler and radiators already installed. Council tax is shown as high for the area.
Vacant with no onward chain, excellent mobile and broadband connectivity, very low local crime and proximity to several well‑rated schools add to the location appeal. This is a suited project for families seeking a long‑term home or developers/investors targeting a high‑spec conversion in an affluent suburb.
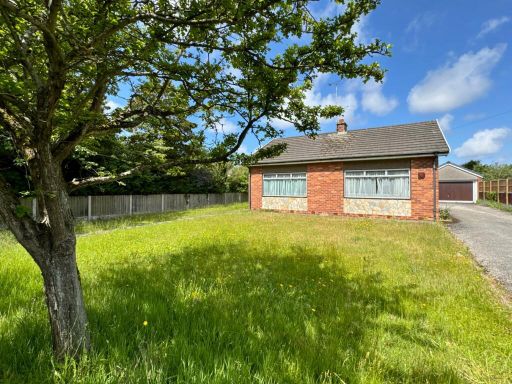 4 bedroom detached bungalow for sale in Brows Lane, Formby, Liverpool, L37 — £450,000 • 4 bed • 2 bath • 1849 ft²
4 bedroom detached bungalow for sale in Brows Lane, Formby, Liverpool, L37 — £450,000 • 4 bed • 2 bath • 1849 ft²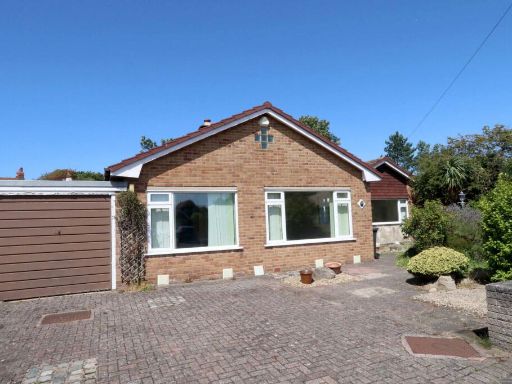 3 bedroom detached bungalow for sale in Dukes Way, Formby, L37 — £385,000 • 3 bed • 1 bath • 1273 ft²
3 bedroom detached bungalow for sale in Dukes Way, Formby, L37 — £385,000 • 3 bed • 1 bath • 1273 ft²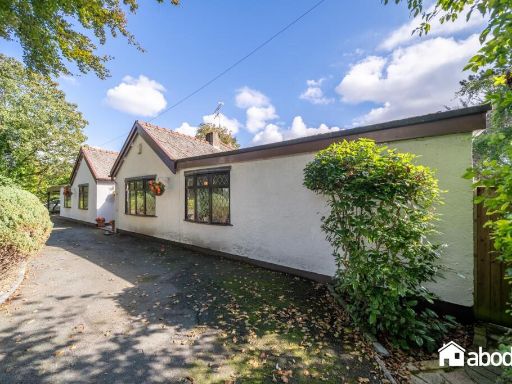 4 bedroom detached bungalow for sale in Brows Lane, Formby, Liverpool, L37 — £750,000 • 4 bed • 2 bath • 1665 ft²
4 bedroom detached bungalow for sale in Brows Lane, Formby, Liverpool, L37 — £750,000 • 4 bed • 2 bath • 1665 ft²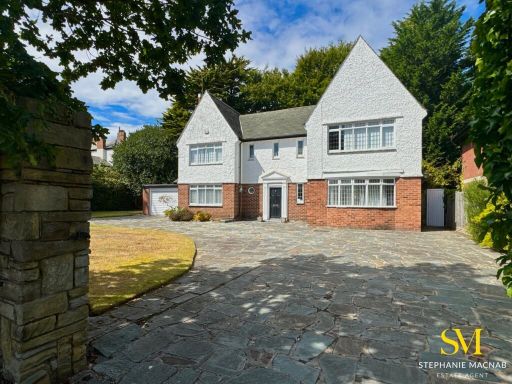 4 bedroom detached house for sale in Timms Lane, Formby, Liverpool, L37 — £975,000 • 4 bed • 2 bath • 2583 ft²
4 bedroom detached house for sale in Timms Lane, Formby, Liverpool, L37 — £975,000 • 4 bed • 2 bath • 2583 ft²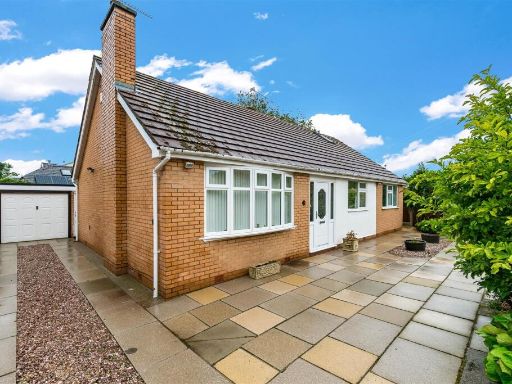 3 bedroom detached bungalow for sale in Grisedale Close, Formby, Liverpool, L37 — £410,000 • 3 bed • 1 bath • 2023 ft²
3 bedroom detached bungalow for sale in Grisedale Close, Formby, Liverpool, L37 — £410,000 • 3 bed • 1 bath • 2023 ft²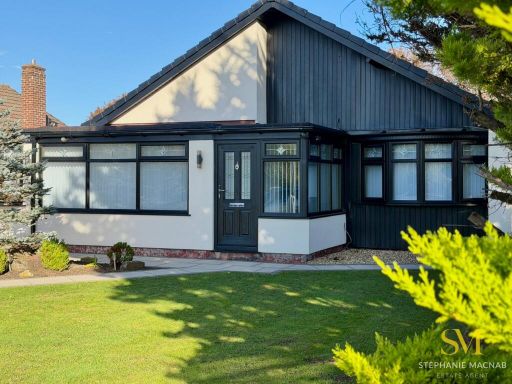 4 bedroom detached bungalow for sale in Larkhill Lane, Formby, Liverpool, L37 — £685,000 • 4 bed • 2 bath • 1674 ft²
4 bedroom detached bungalow for sale in Larkhill Lane, Formby, Liverpool, L37 — £685,000 • 4 bed • 2 bath • 1674 ft²













































