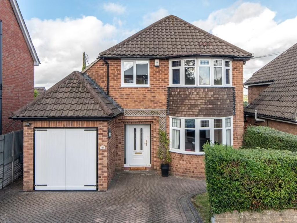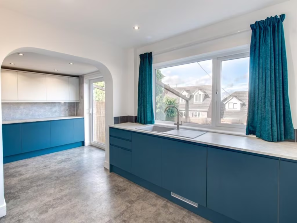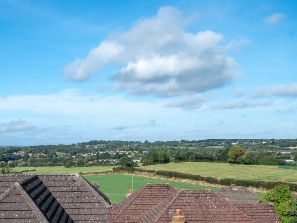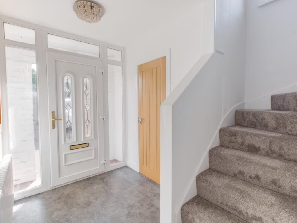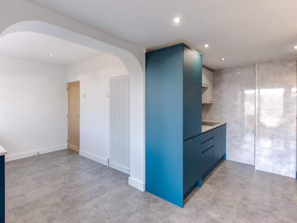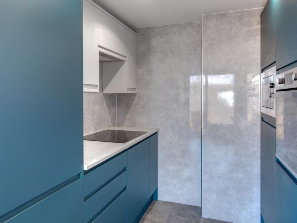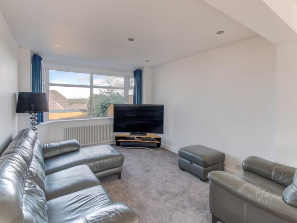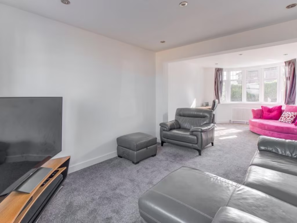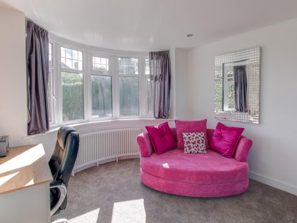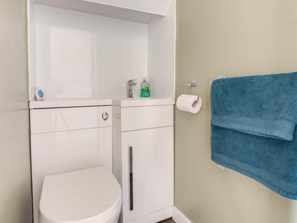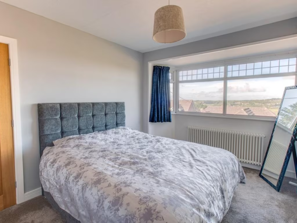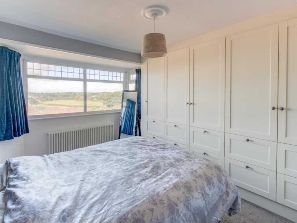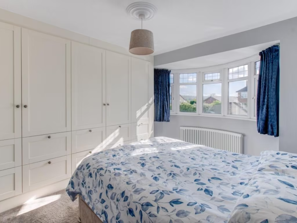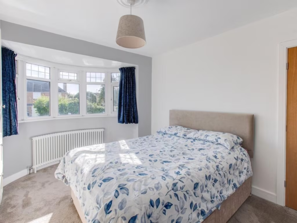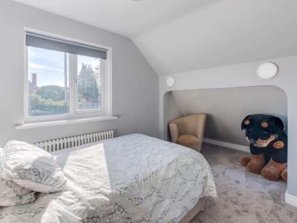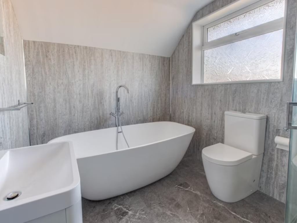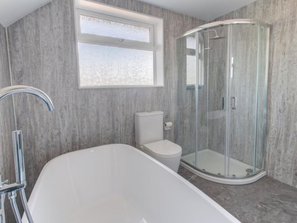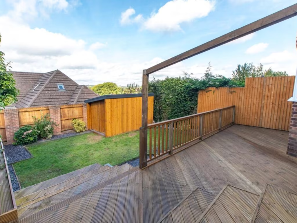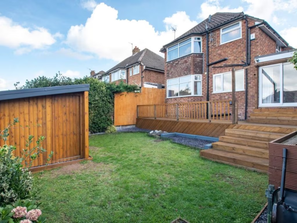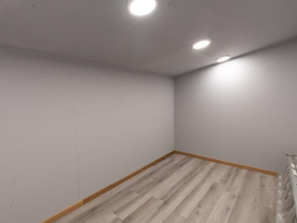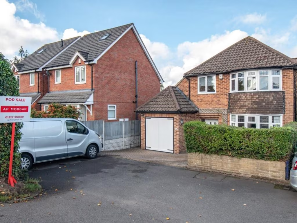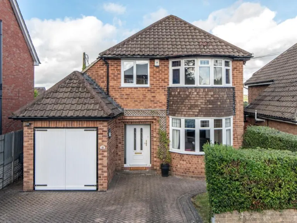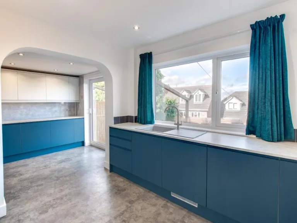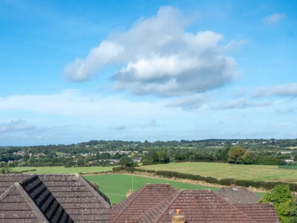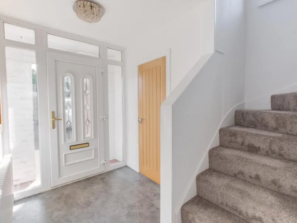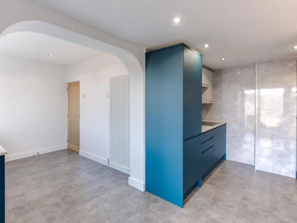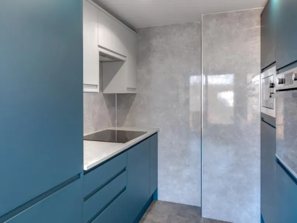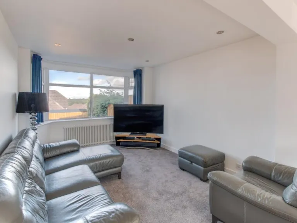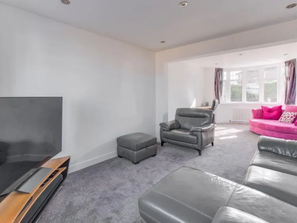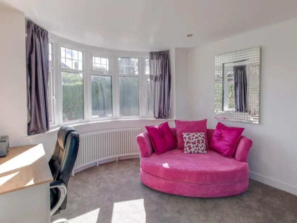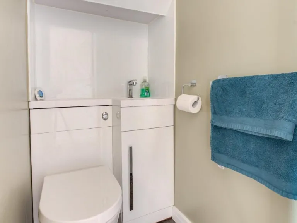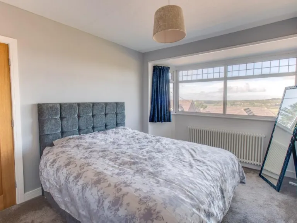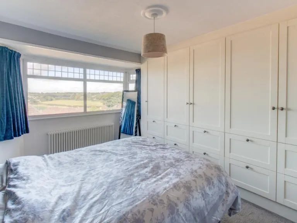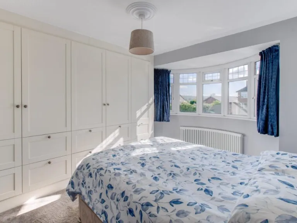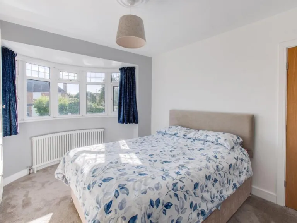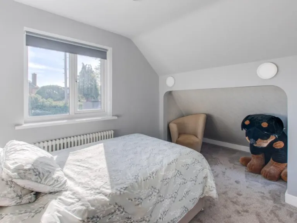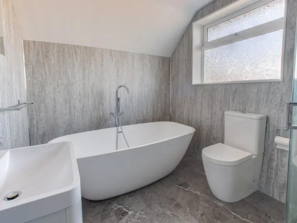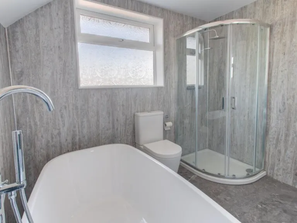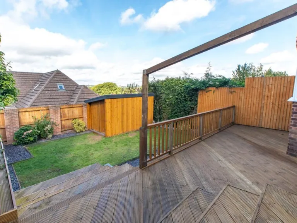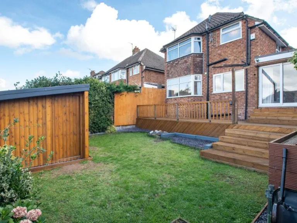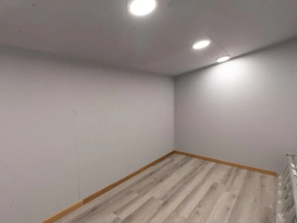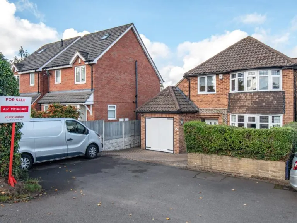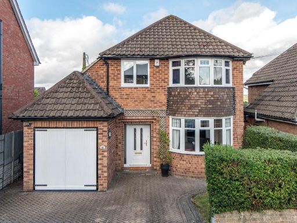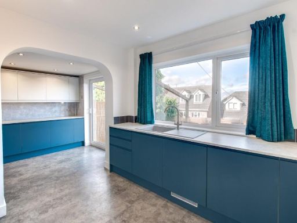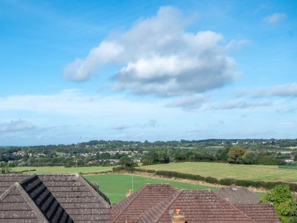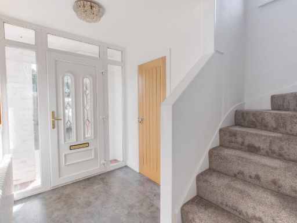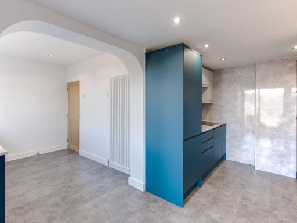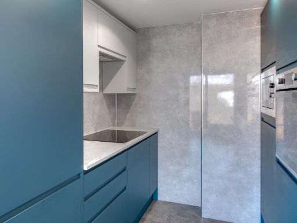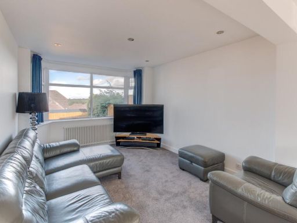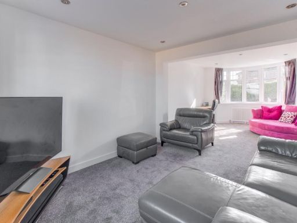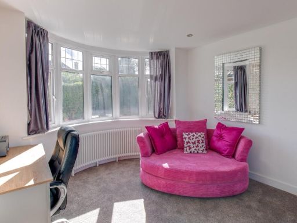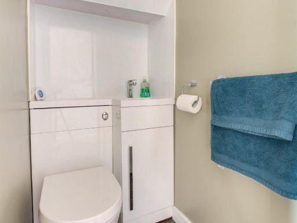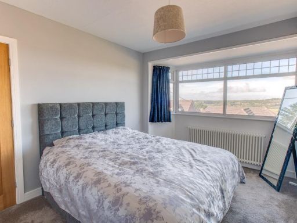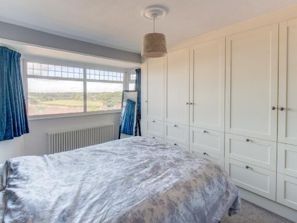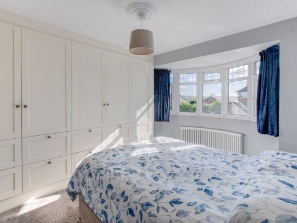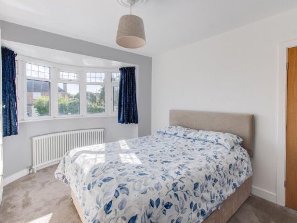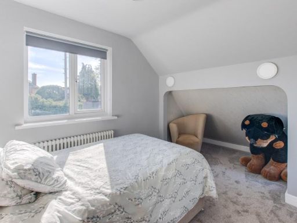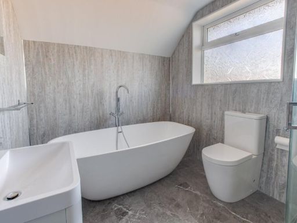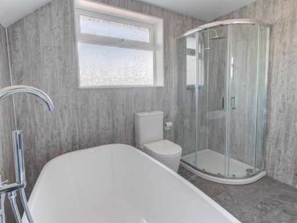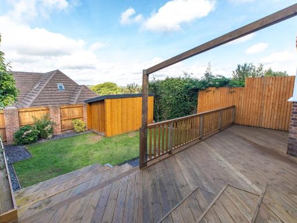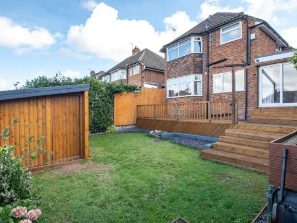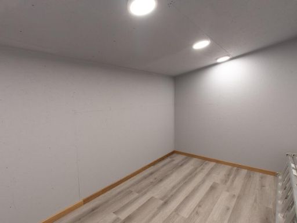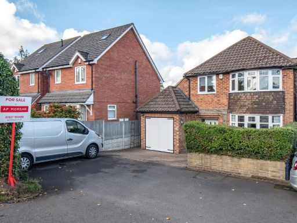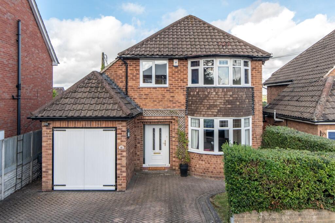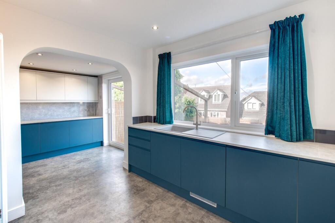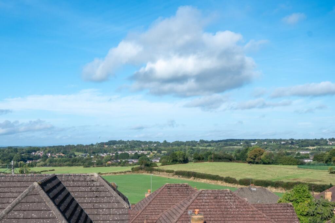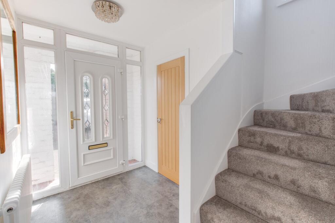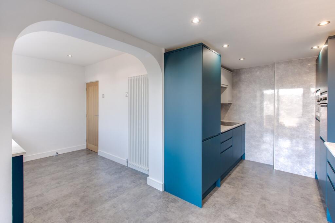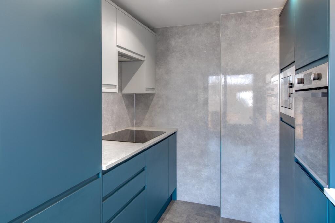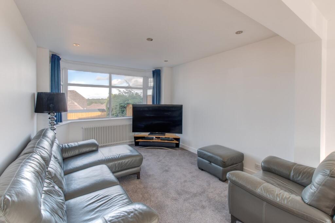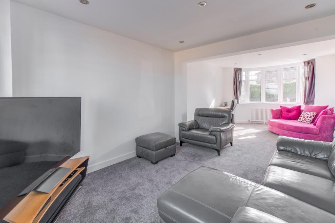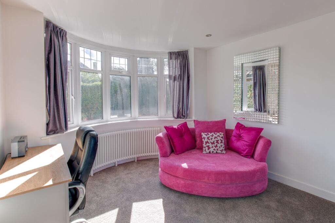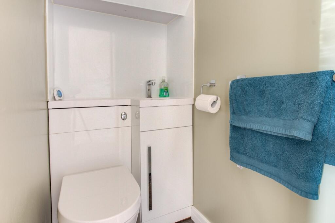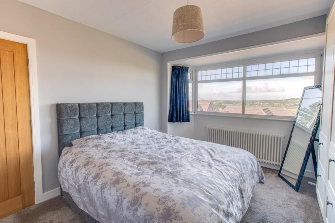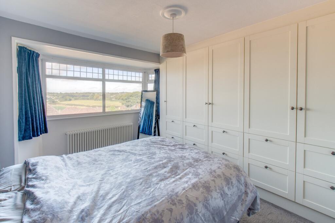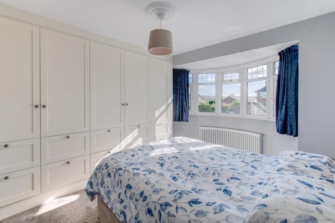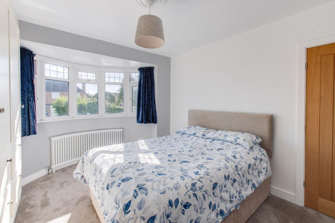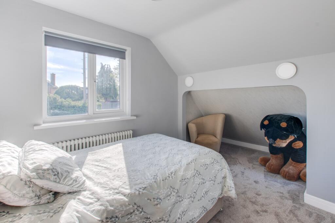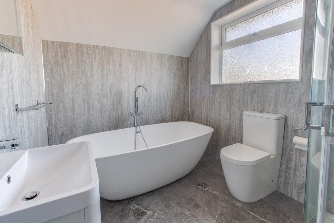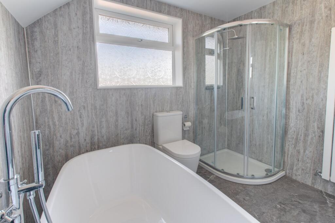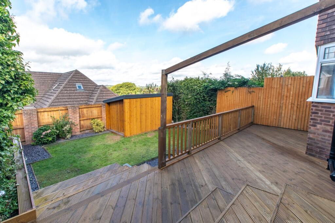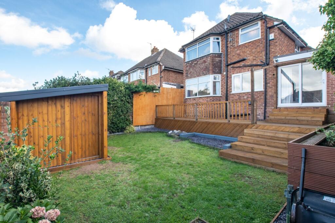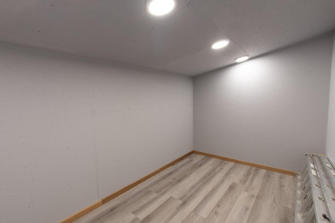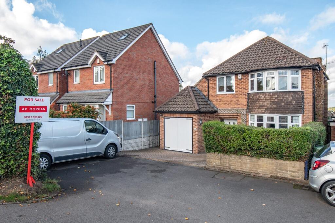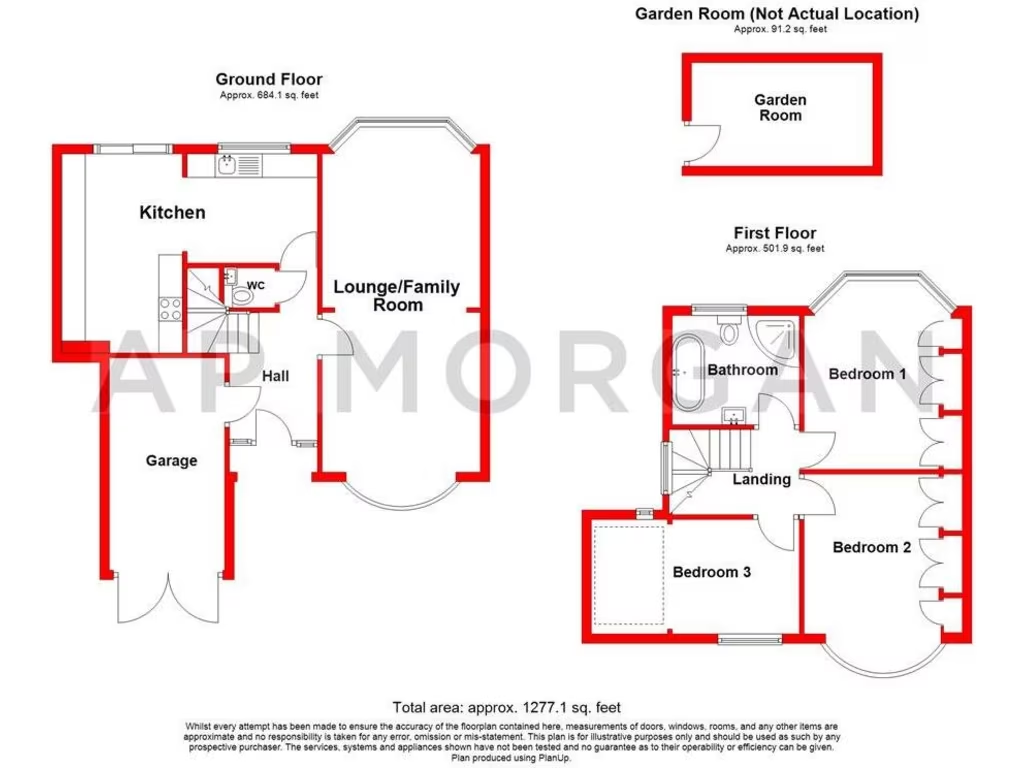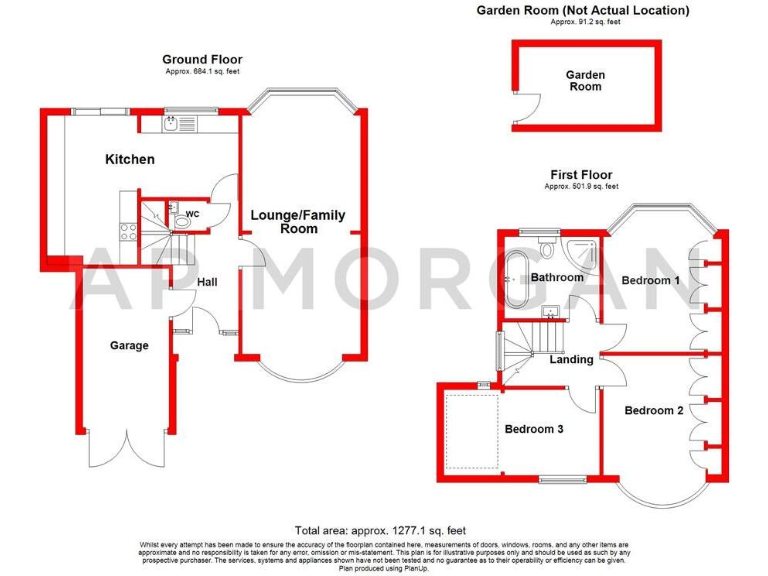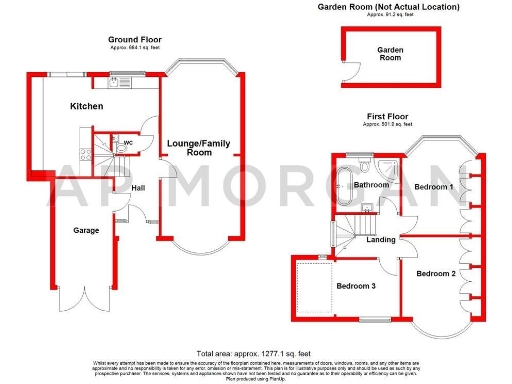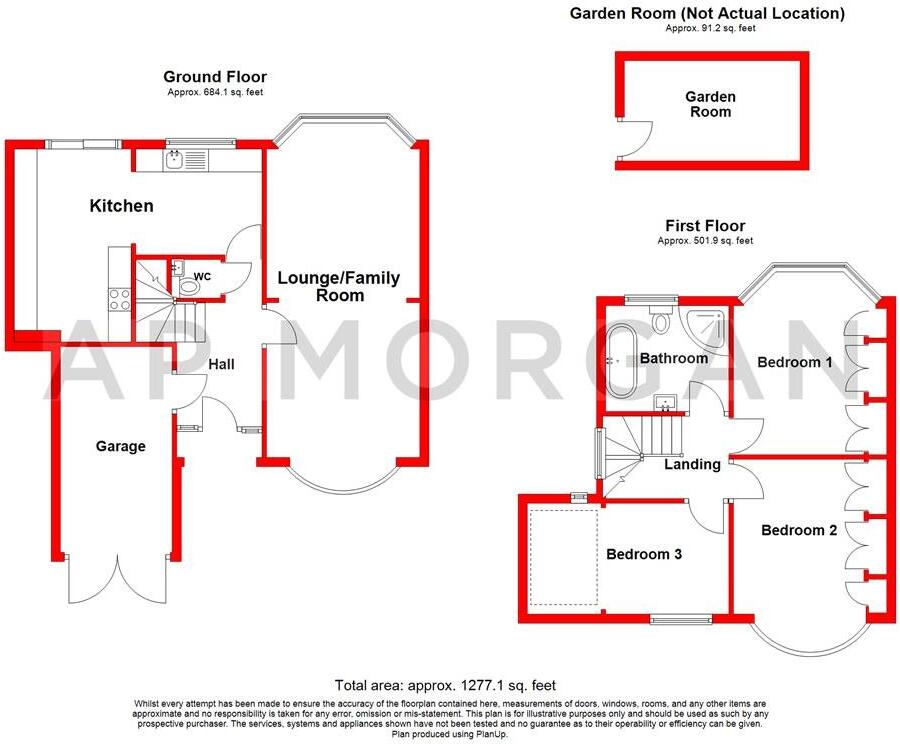Summary - 81 OLD BIRMINGHAM ROAD LICKEY END BROMSGROVE B60 1DF
Three-bedroom detached house with elevated countryside views to rear
An immaculately presented three-bedroom detached house set on a quiet service road in Lickey End, offering far-reaching elevated views across open fields to the rear. The ground floor features a large open-plan lounge/family room with dual-aspect bay windows and a contemporary L-shaped kitchen with integrated appliances and sliding doors onto the garden. A useful internal-access garage and block-paved driveway provide off-road parking.
Upstairs offers three well-proportioned bedrooms, the principal with a large walk-in bay window and fitted wardrobes, plus a modern four-piece bathroom with a freestanding bath and separate shower. The landscaped rear garden includes a raised decked terrace, lawn edged in slate chippings and a timber garden room suitable for a home office or hobby space. Total internal area is about 1,186 sq ft, on a decent plot for the area.
Practical positives include mains gas central heating, double glazing and fast broadband/mobile signal. The property is freehold, in a very low-crime, affluent area with good local schools and easy access to the M5/M42 for commuting. This house will suit families seeking move-in-ready accommodation with immediate outdoor and home-working potential.
Buyers should note a few practical considerations: the house is of solid brick construction (typical 1930s–1940s build) and is assumed to lack cavity wall insulation, and the double glazing was installed before 2002 — both may be targets for energy-efficiency upgrades. There is only one family bathroom, and council tax is above average. The front garden is modest, limiting potential for additional landscaping without removing hardstanding.
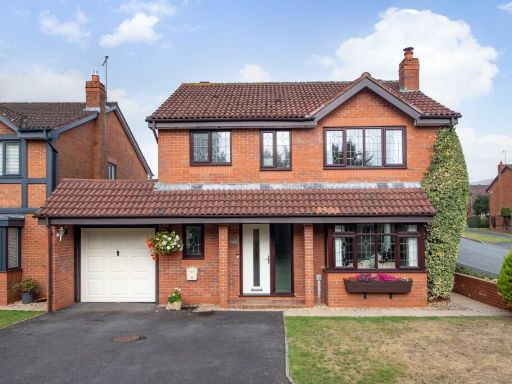 4 bedroom detached house for sale in Meadowvale Road, Lickey End, Bromsgrove, Worcestershire, B60 — £475,000 • 4 bed • 2 bath • 1830 ft²
4 bedroom detached house for sale in Meadowvale Road, Lickey End, Bromsgrove, Worcestershire, B60 — £475,000 • 4 bed • 2 bath • 1830 ft²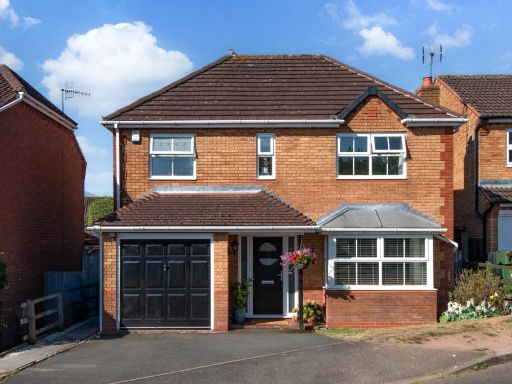 4 bedroom detached house for sale in Briar Close, Lickey End, Bromsgrove, Worcestershire, B60 — £465,000 • 4 bed • 2 bath • 1567 ft²
4 bedroom detached house for sale in Briar Close, Lickey End, Bromsgrove, Worcestershire, B60 — £465,000 • 4 bed • 2 bath • 1567 ft²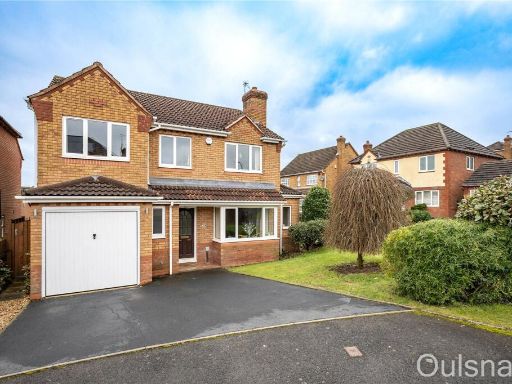 5 bedroom detached house for sale in Briar Close, Lickey End, Bromsgrove, Worcestershire, B60 — £475,000 • 5 bed • 2 bath • 1513 ft²
5 bedroom detached house for sale in Briar Close, Lickey End, Bromsgrove, Worcestershire, B60 — £475,000 • 5 bed • 2 bath • 1513 ft²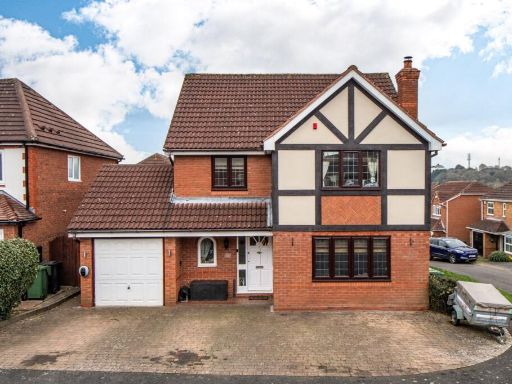 4 bedroom detached house for sale in Briar Close, Lickey End, Bromsgrove, Worcestershire, B60 — £460,000 • 4 bed • 2 bath • 1550 ft²
4 bedroom detached house for sale in Briar Close, Lickey End, Bromsgrove, Worcestershire, B60 — £460,000 • 4 bed • 2 bath • 1550 ft²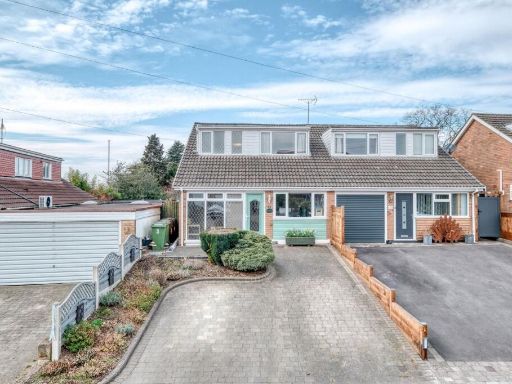 3 bedroom semi-detached house for sale in Staple Flat, Lickey End, B60 — £325,000 • 3 bed • 1 bath • 1105 ft²
3 bedroom semi-detached house for sale in Staple Flat, Lickey End, B60 — £325,000 • 3 bed • 1 bath • 1105 ft²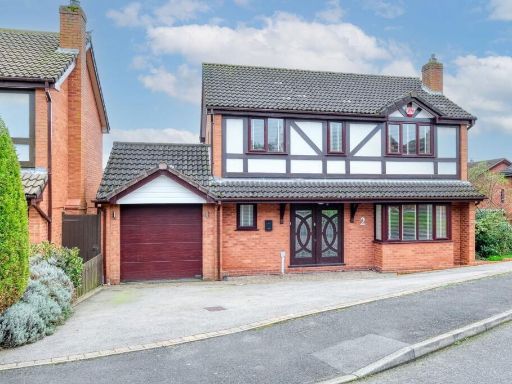 4 bedroom detached house for sale in Hillview Close, Lickey End, B60 — £475,000 • 4 bed • 2 bath • 1706 ft²
4 bedroom detached house for sale in Hillview Close, Lickey End, B60 — £475,000 • 4 bed • 2 bath • 1706 ft²