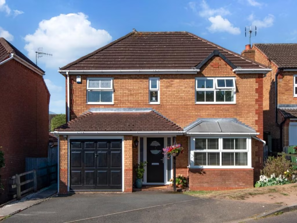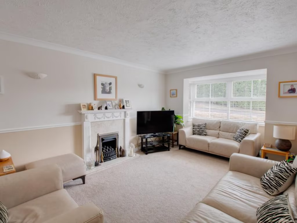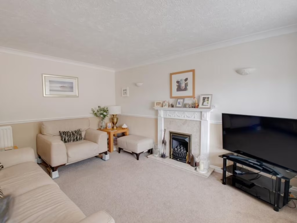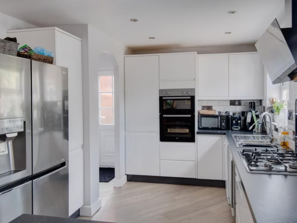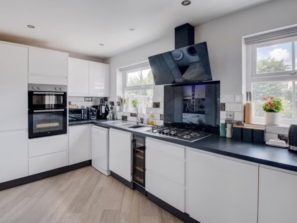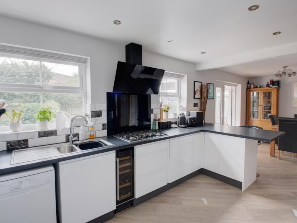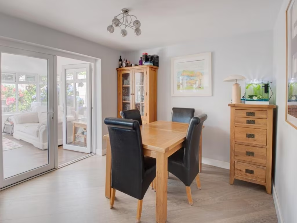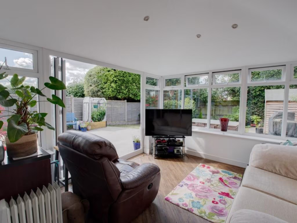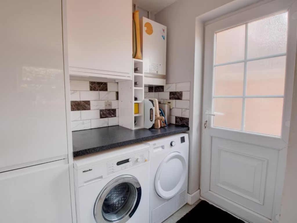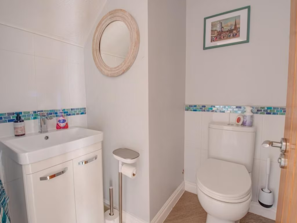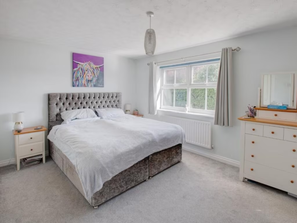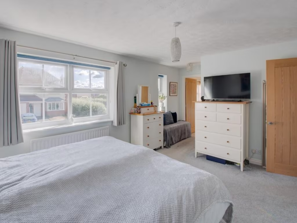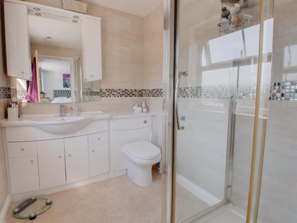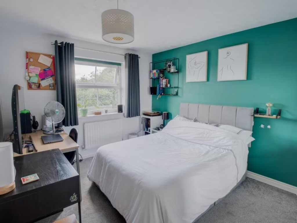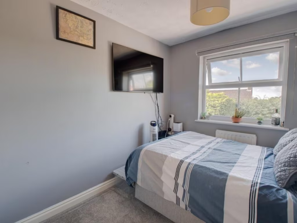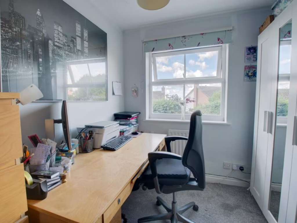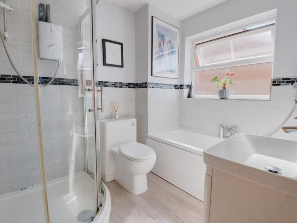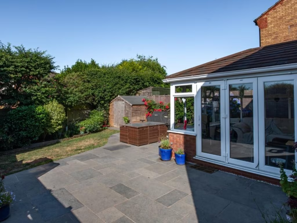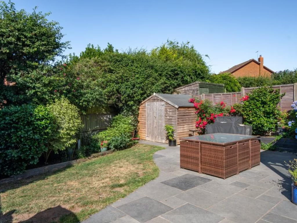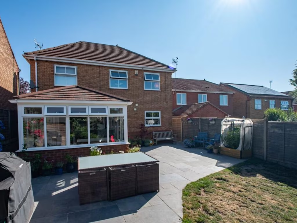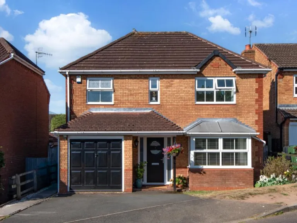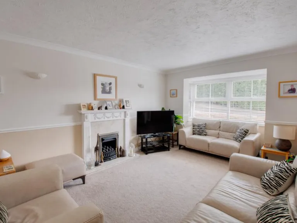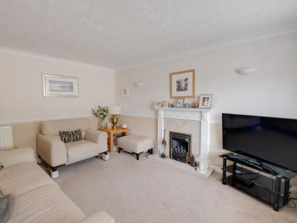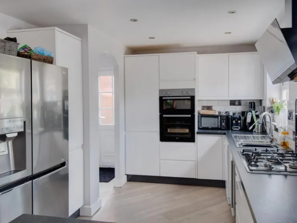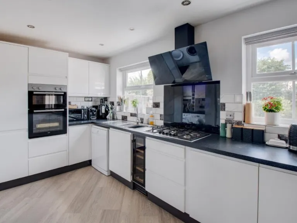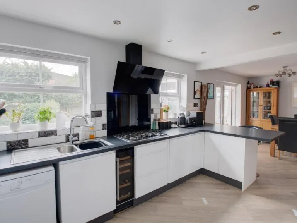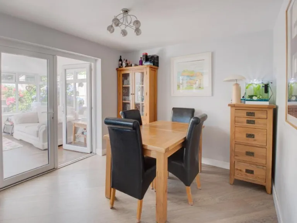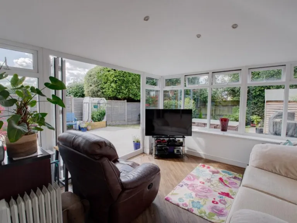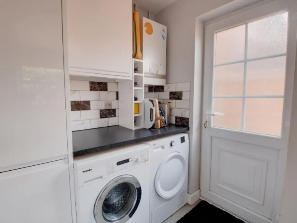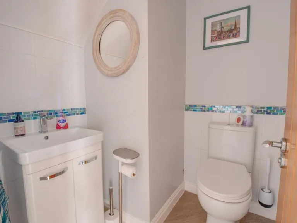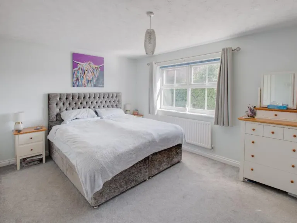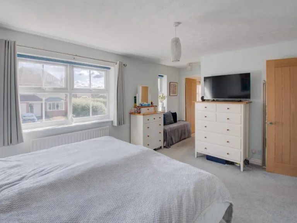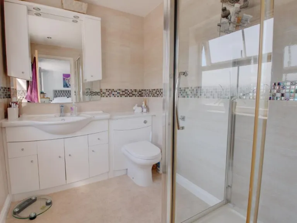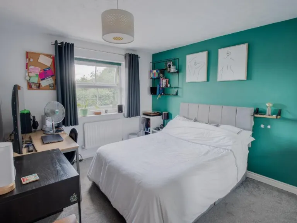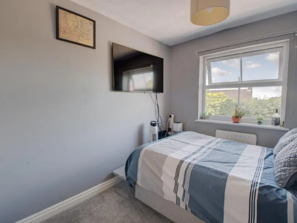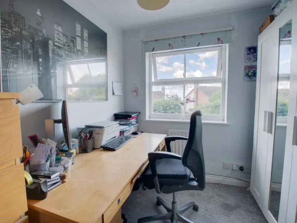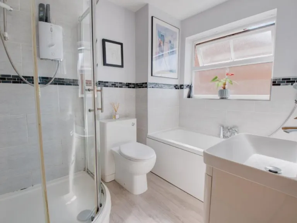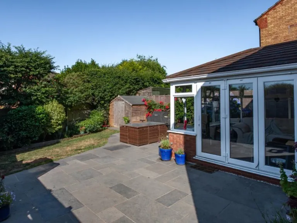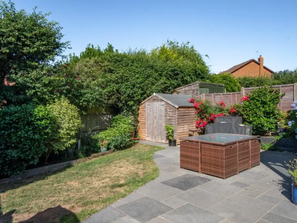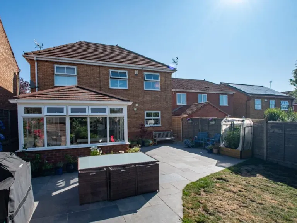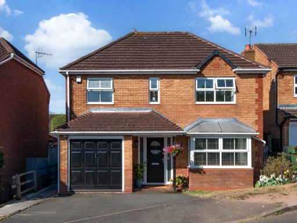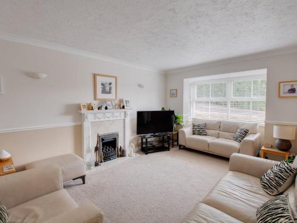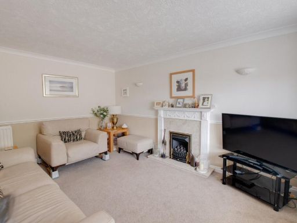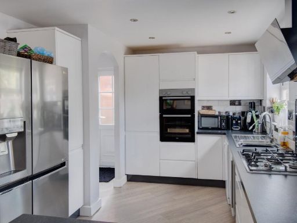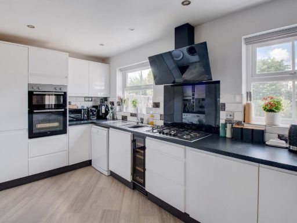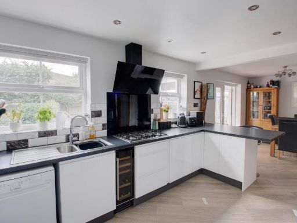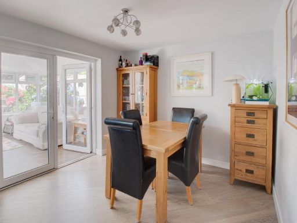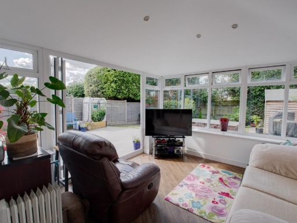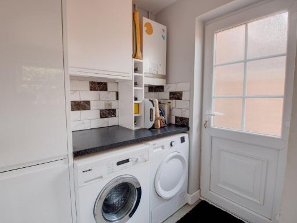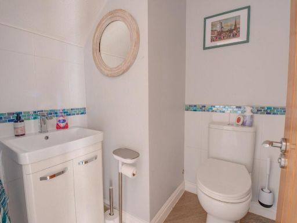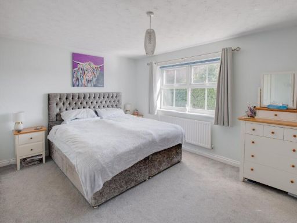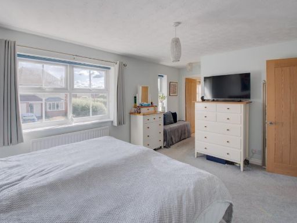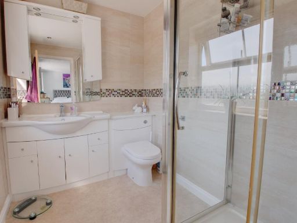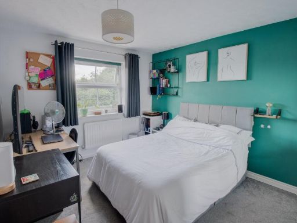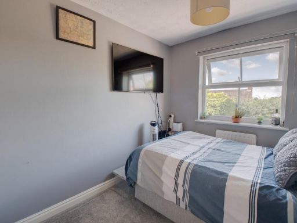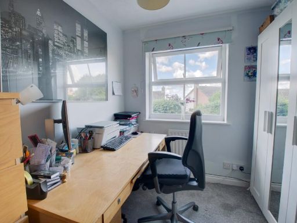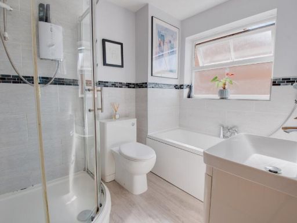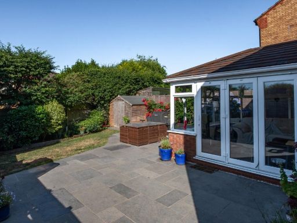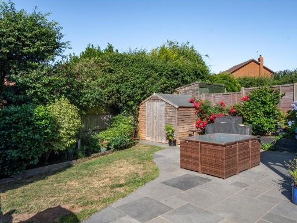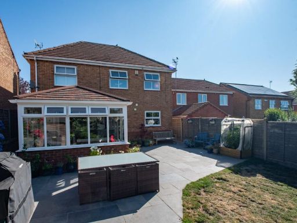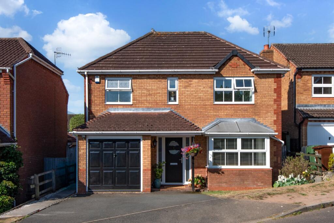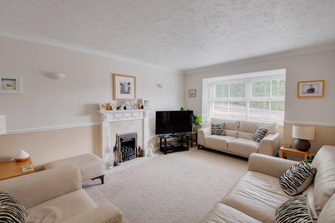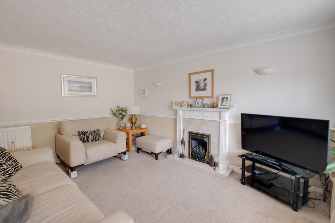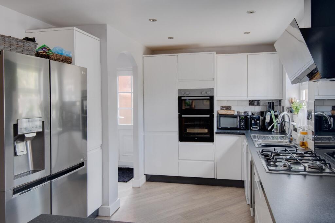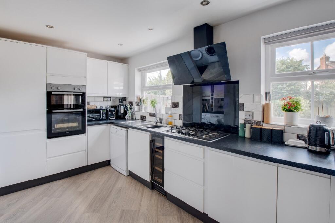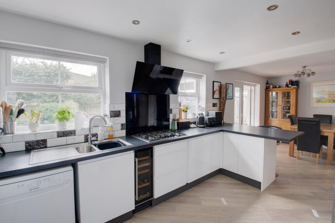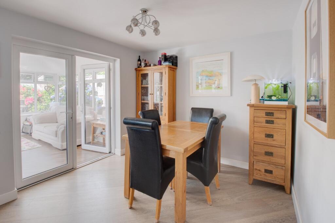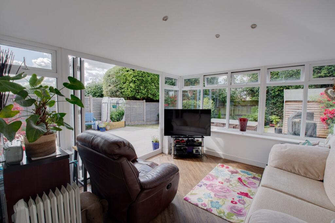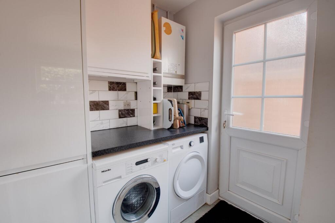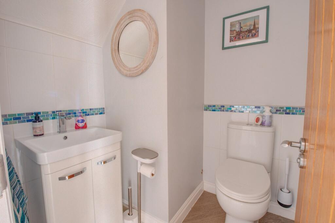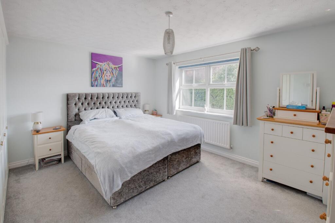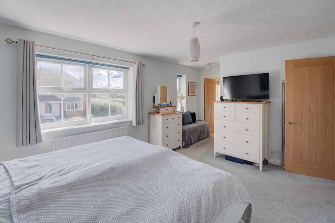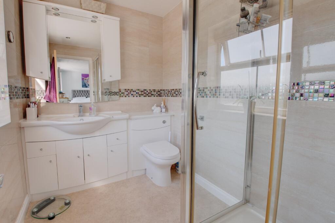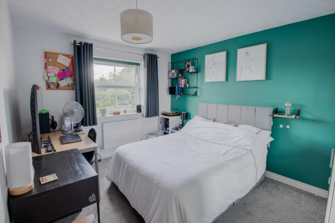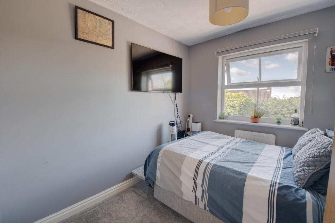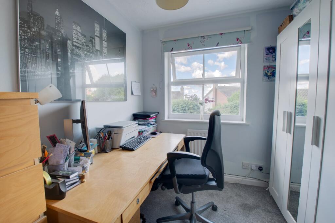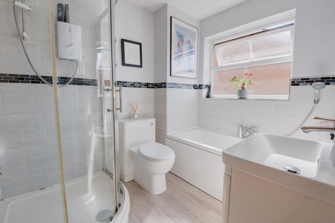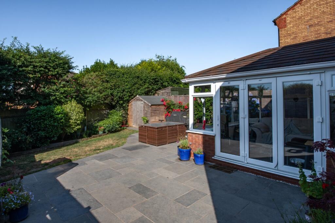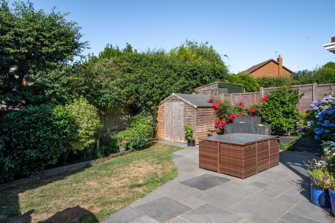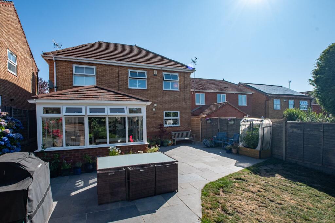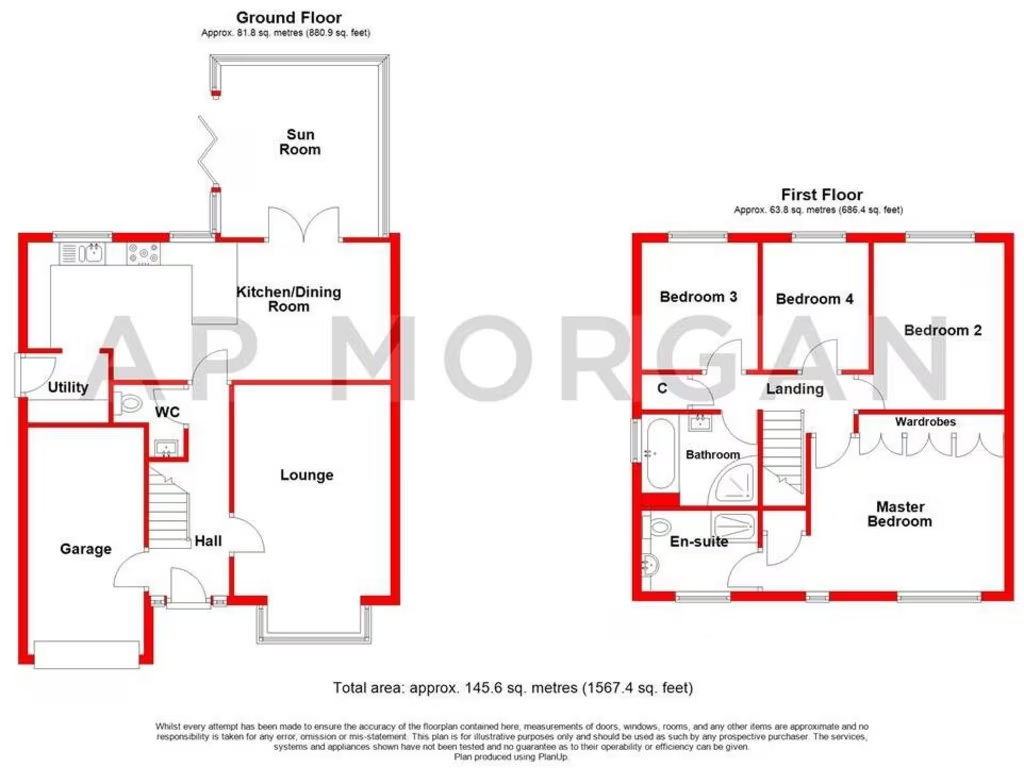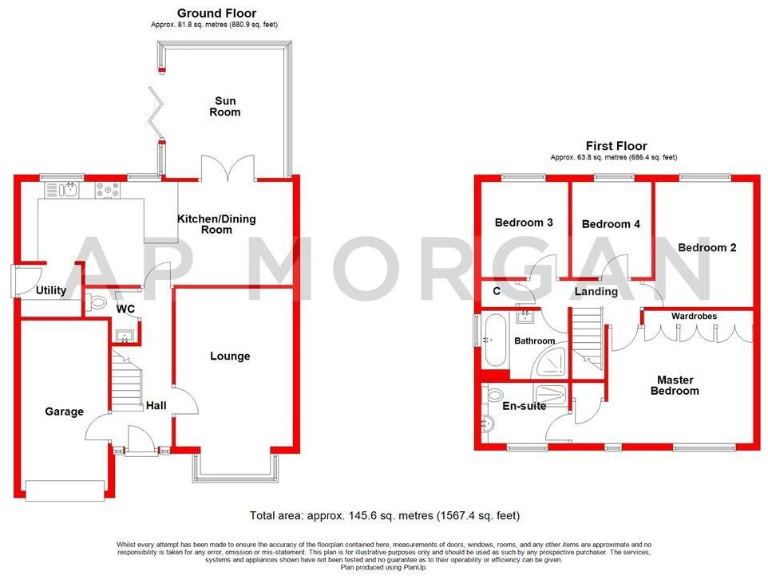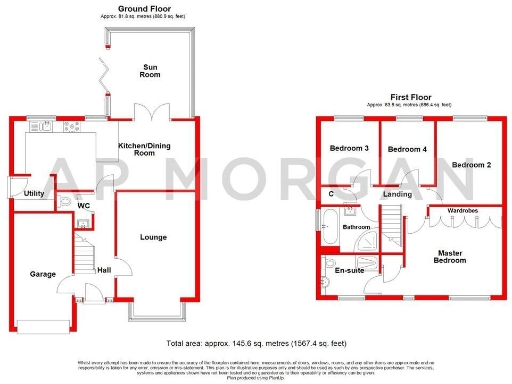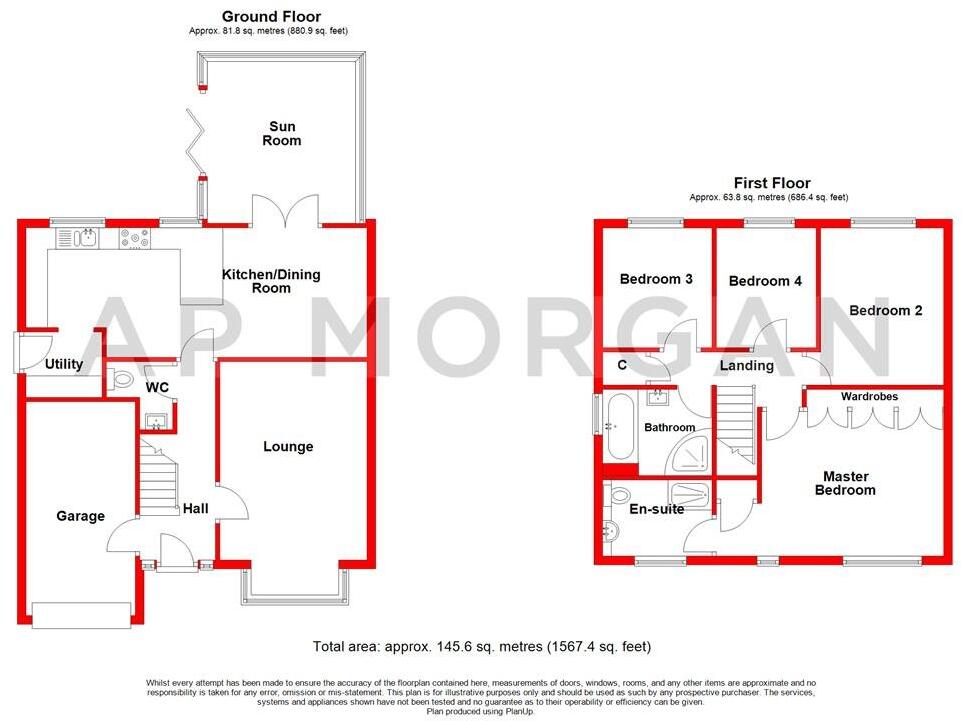Summary - 25 BRIAR CLOSE LICKEY END BROMSGROVE B60 1GE
4 bed 2 bath Detached
Quiet cul-de-sac location with driveway, garage and landscaped rear garden.
Four bedrooms; master with fitted wardrobes and en-suite
A well-presented four-bedroom detached house in a quiet cul-de-sac, arranged over two floors and designed for family living. The ground floor centres on a full-width open-plan kitchen/dining/family room with integrated appliances and a separate utility, plus a lounge with a bay window and a sun room opening to the garden.
Upstairs offers a generous master bedroom with fitted wardrobes and an en-suite, three further good-sized bedrooms and a modern family bathroom. Outside there is a landscaped rear garden with paved patio and lawn, plus a driveway for multiple cars and an integral garage.
Practical strengths include double glazing (fitted after 2002), mains gas central heating and a decent plot in a very affluent, low-crime area close to good local schools and fast transport links (M5/M42). Note the property was built in the early 1990s and the cavity walls are assumed uninsulated; buyers may wish to check thermal performance and upgrade opportunities. Council tax is above average.
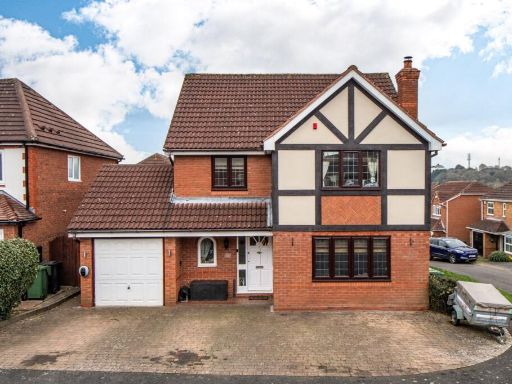 4 bedroom detached house for sale in Briar Close, Lickey End, Bromsgrove, Worcestershire, B60 — £460,000 • 4 bed • 2 bath • 1550 ft²
4 bedroom detached house for sale in Briar Close, Lickey End, Bromsgrove, Worcestershire, B60 — £460,000 • 4 bed • 2 bath • 1550 ft²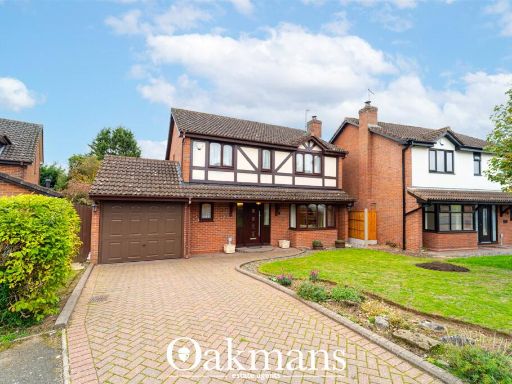 4 bedroom detached house for sale in Meadowvale Road, Lickey End, Bromsgrove, Worcestershire, B60 — £475,000 • 4 bed • 2 bath • 1290 ft²
4 bedroom detached house for sale in Meadowvale Road, Lickey End, Bromsgrove, Worcestershire, B60 — £475,000 • 4 bed • 2 bath • 1290 ft²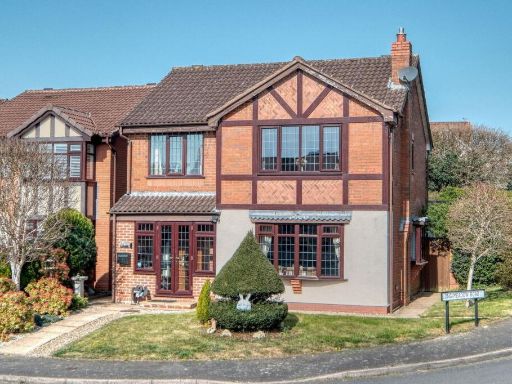 4 bedroom detached house for sale in Meadowvale Road, Lickey End, B60 — £495,000 • 4 bed • 2 bath • 1584 ft²
4 bedroom detached house for sale in Meadowvale Road, Lickey End, B60 — £495,000 • 4 bed • 2 bath • 1584 ft²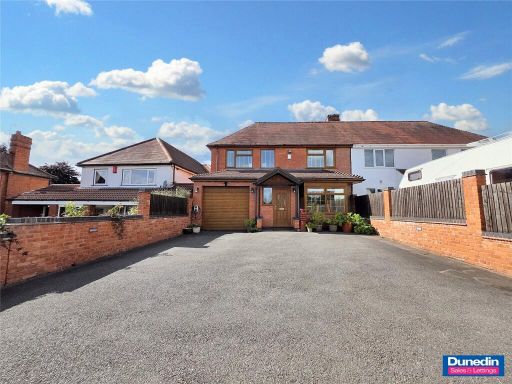 4 bedroom semi-detached house for sale in Birmingham Road, Lickey End, Bromsgrove, B61 — £450,000 • 4 bed • 3 bath • 1382 ft²
4 bedroom semi-detached house for sale in Birmingham Road, Lickey End, Bromsgrove, B61 — £450,000 • 4 bed • 3 bath • 1382 ft²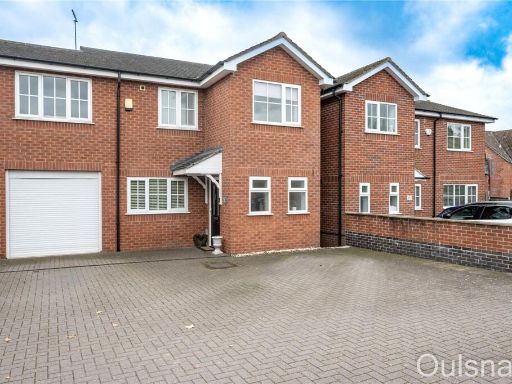 4 bedroom detached house for sale in Birmingham Road, Bromsgrove, Worcestershire, B61 — £450,000 • 4 bed • 3 bath • 1488 ft²
4 bedroom detached house for sale in Birmingham Road, Bromsgrove, Worcestershire, B61 — £450,000 • 4 bed • 3 bath • 1488 ft²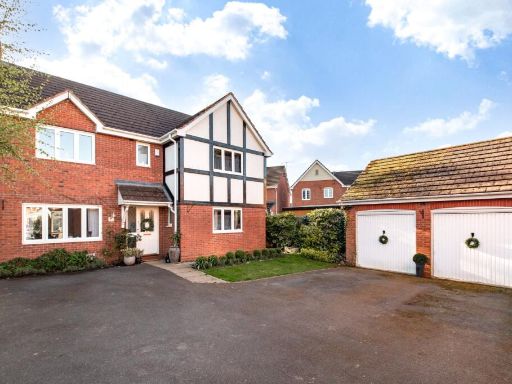 4 bedroom detached house for sale in Tower Drive, Bromsgrove, Worcestershire, B61 — £525,000 • 4 bed • 2 bath • 1849 ft²
4 bedroom detached house for sale in Tower Drive, Bromsgrove, Worcestershire, B61 — £525,000 • 4 bed • 2 bath • 1849 ft²