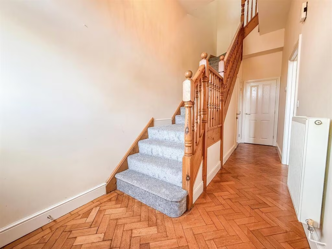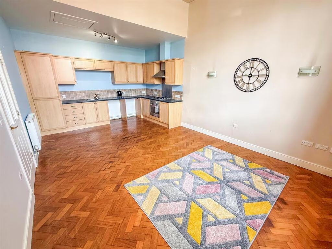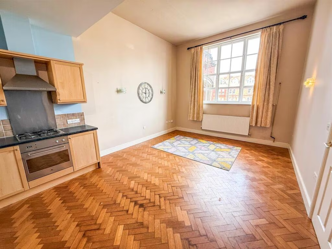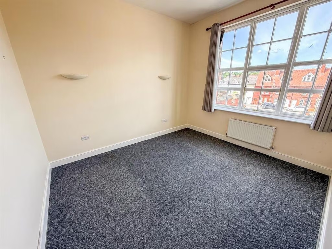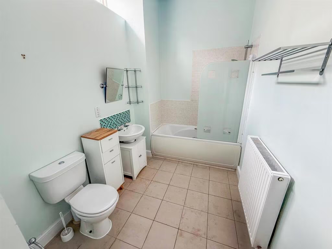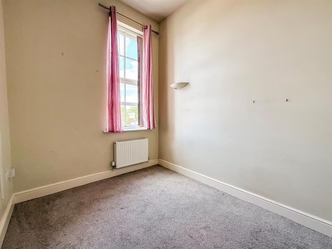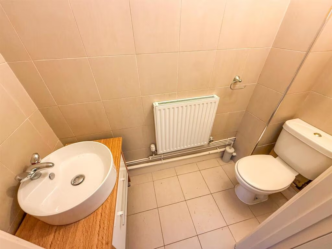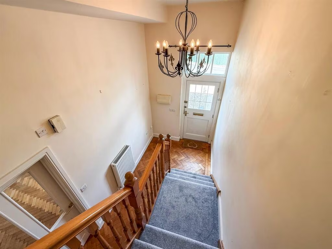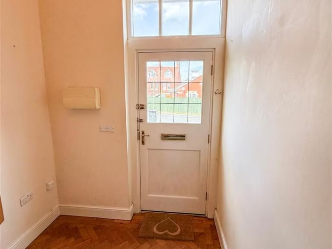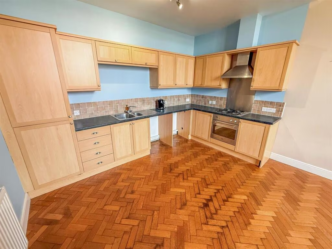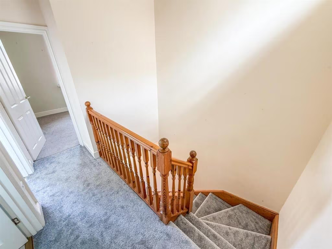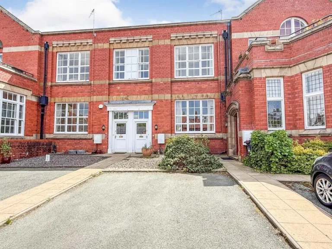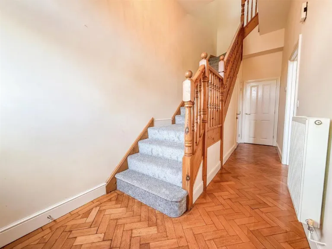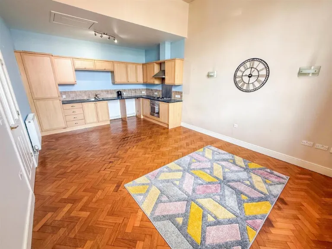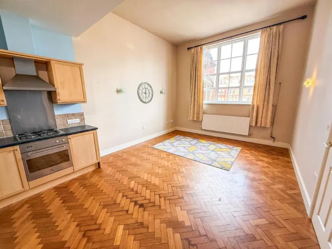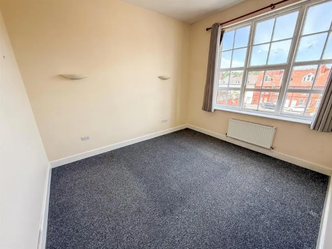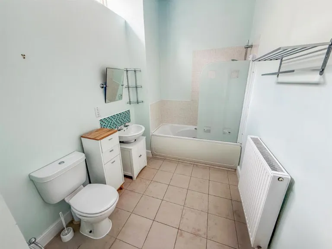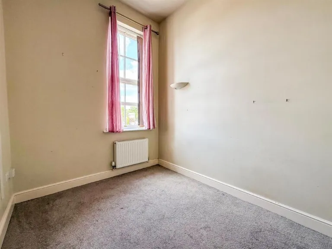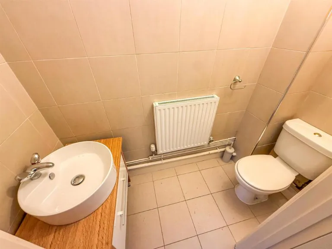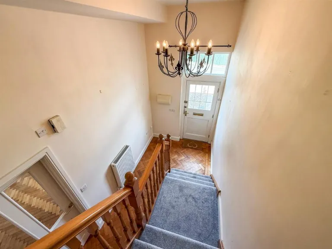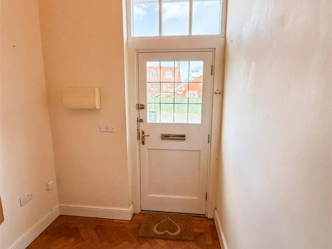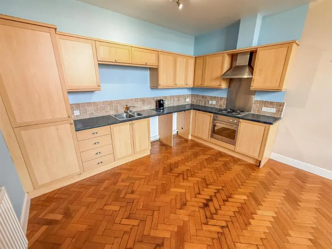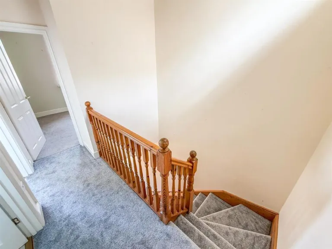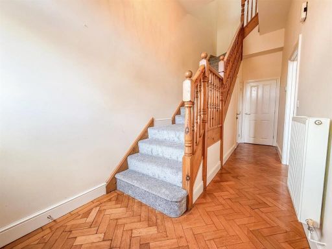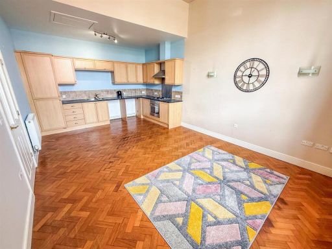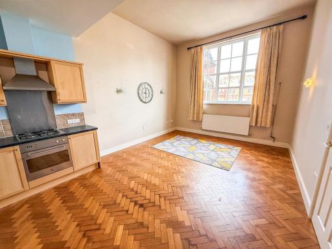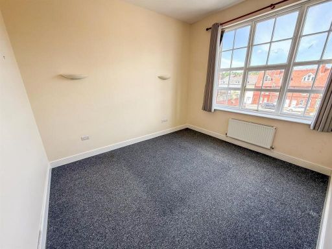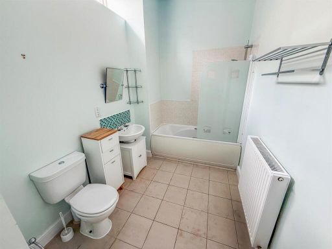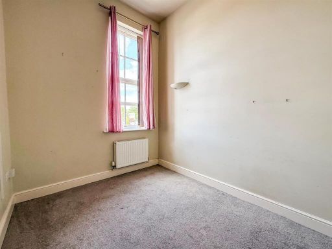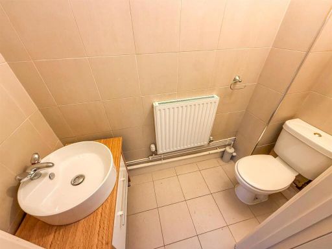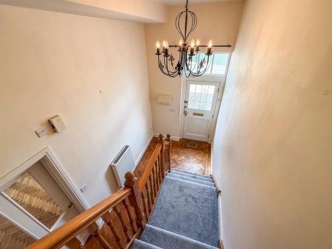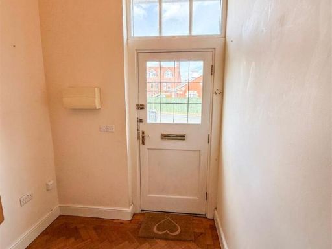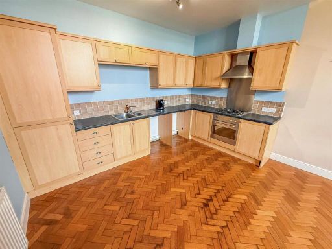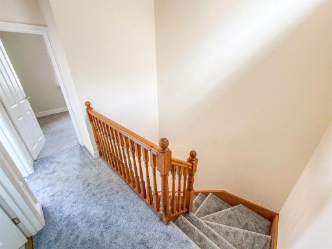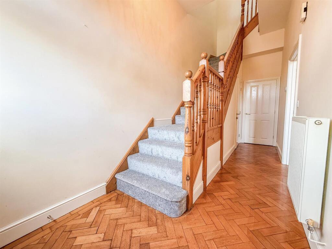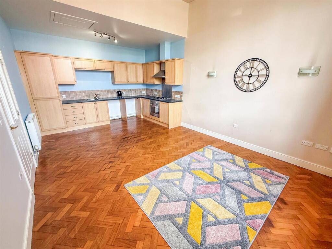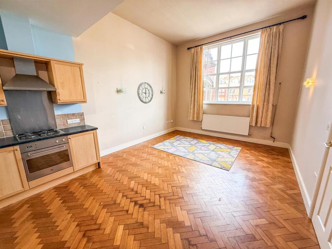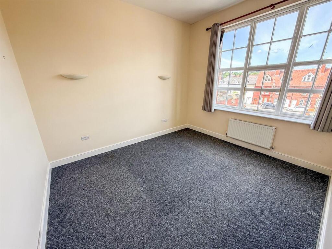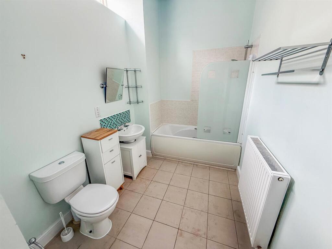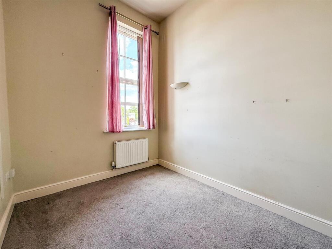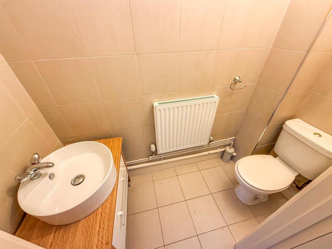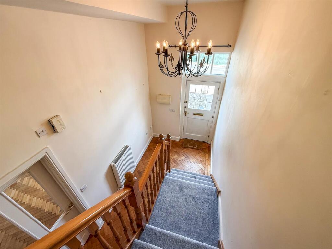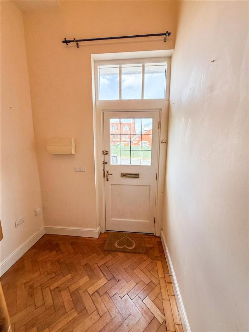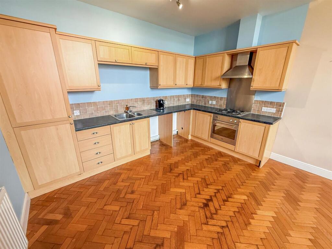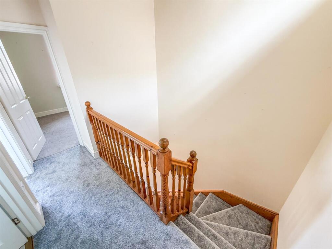Summary - 24 BERESFORD GARDENS OSWESTRY SY11 2SL
Two double bedrooms with high ceilings and large windows
Open-plan lounge/kitchen creating bright entertaining space
Off-street parking for two vehicles — uncommon in area
797 sq ft; compact, low-maintenance plot with no rear garden
Chain free and converted in 2006 (mews conversion)
Solid brick walls with internal insulation; mains gas heating
Some internal wear and dated finishes — cosmetic updating needed
Located within walking distance of town centre and amenities
Set within sought-after Beresford Gardens, this two-bedroom mews home pairs high ceilings and tall windows with a practical, low‑maintenance layout. The open-plan lounge/kitchen spans the ground floor and feels bright and airy, while two good-sized bedrooms sit on the first floor alongside a well-equipped family bathroom. Off-street parking for two vehicles is a rare convenience in this location.
The property was converted in 2006 into a characterful terrace with solid brick walls and internal insulation, and benefits from mains gas central heating via a boiler and radiators. It is offered chain free and sits within walking distance of Oswestry town centre, local shops and a range of amenities — handy for commuters with good road links to Shrewsbury and Chester.
Practical buyers should note the house occupies a small plot with no rear garden, making it ideal for those who prefer minimal outdoor upkeep but limiting outdoor space. Some internal areas show dated wear and will reward cosmetic updating to suit contemporary tastes. The setting is in an ageing urban community, which may suit buyers seeking a settled, quieter neighbourhood.
Overall this home will suit first-time buyers or professionals looking for a lock-up-and-leave property with period character, generous ceiling heights and convenient parking, provided you accept the compact plot and scope for light refurbishment.
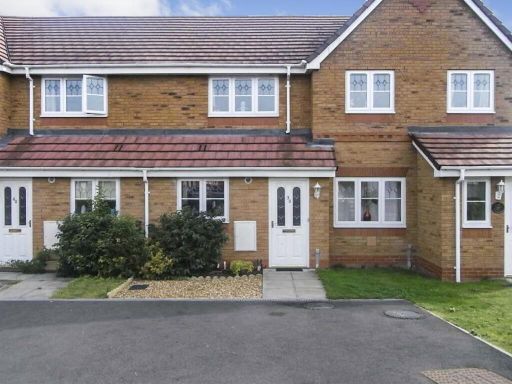 2 bedroom terraced house for sale in Ascot Road, Oswestry, SY11 — £170,000 • 2 bed • 1 bath • 603 ft²
2 bedroom terraced house for sale in Ascot Road, Oswestry, SY11 — £170,000 • 2 bed • 1 bath • 603 ft²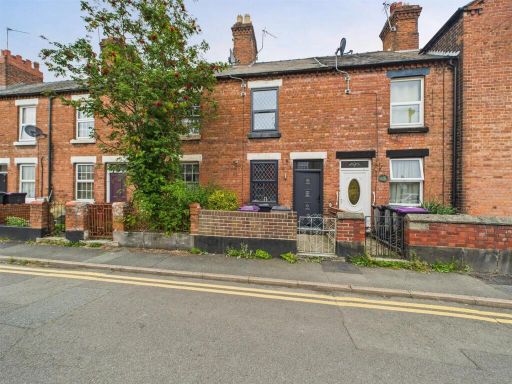 2 bedroom terraced house for sale in 28 Prince Street, Oswestry, SY11 — £150,000 • 2 bed • 1 bath • 549 ft²
2 bedroom terraced house for sale in 28 Prince Street, Oswestry, SY11 — £150,000 • 2 bed • 1 bath • 549 ft²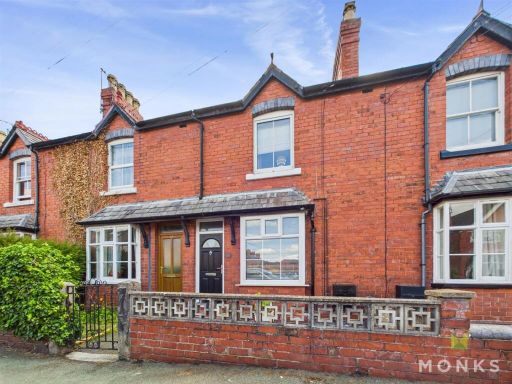 2 bedroom terraced house for sale in Victoria Street, Oswestry, SY11 — £180,000 • 2 bed • 1 bath • 690 ft²
2 bedroom terraced house for sale in Victoria Street, Oswestry, SY11 — £180,000 • 2 bed • 1 bath • 690 ft²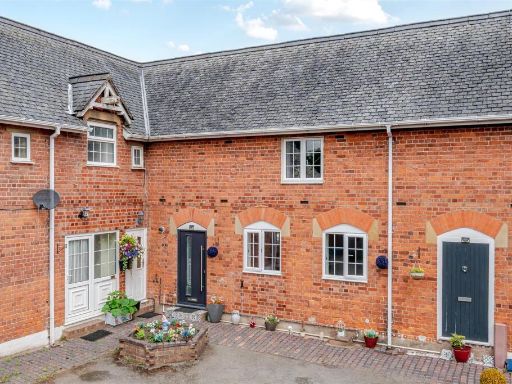 1 bedroom mews property for sale in High Fawr Avenue, Oswestry., SY11 — £145,000 • 1 bed • 1 bath • 474 ft²
1 bedroom mews property for sale in High Fawr Avenue, Oswestry., SY11 — £145,000 • 1 bed • 1 bath • 474 ft²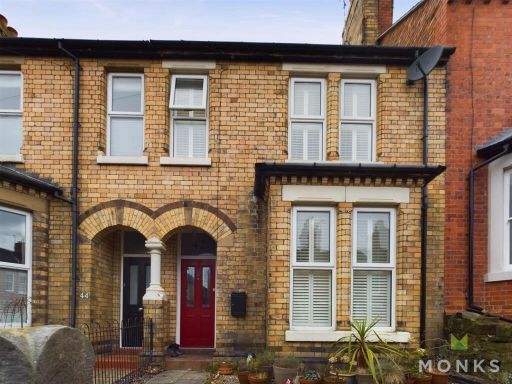 3 bedroom terraced house for sale in Park Avenue, Oswestry, SY11 — £270,000 • 3 bed • 1 bath • 1346 ft²
3 bedroom terraced house for sale in Park Avenue, Oswestry, SY11 — £270,000 • 3 bed • 1 bath • 1346 ft²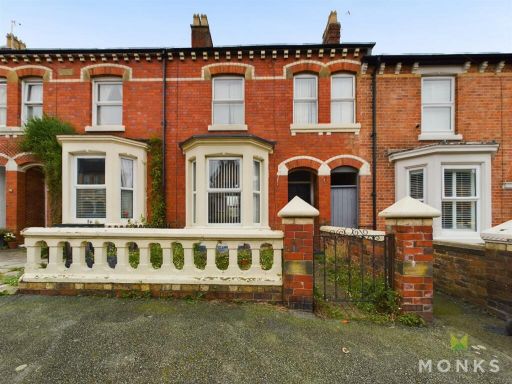 3 bedroom terraced house for sale in Park Avenue, Oswestry, SY11 — £239,500 • 3 bed • 1 bath • 1034 ft²
3 bedroom terraced house for sale in Park Avenue, Oswestry, SY11 — £239,500 • 3 bed • 1 bath • 1034 ft²
