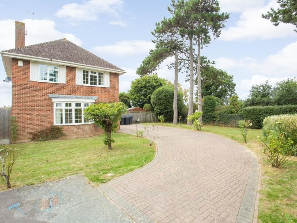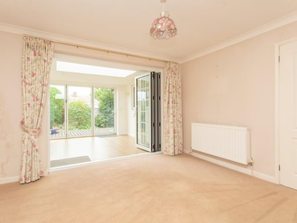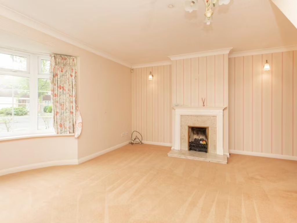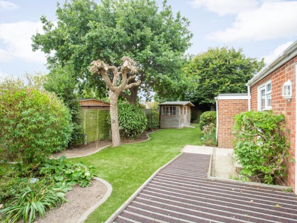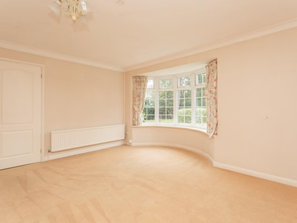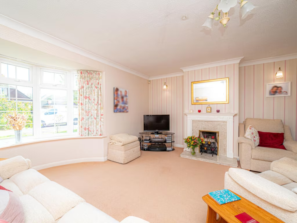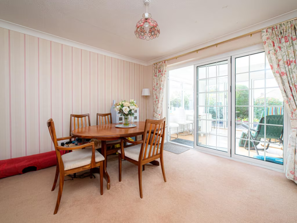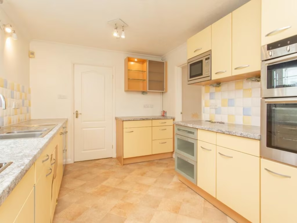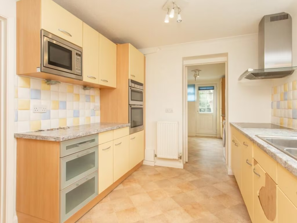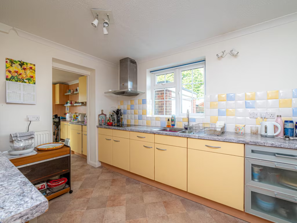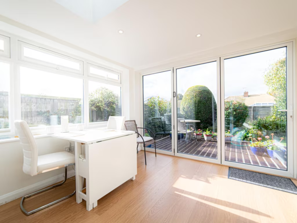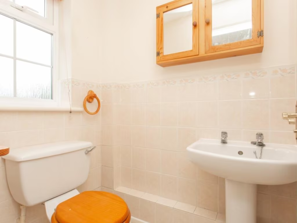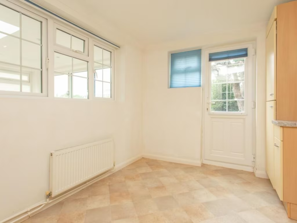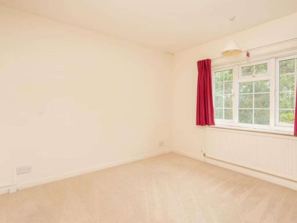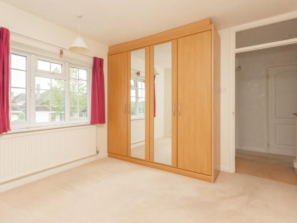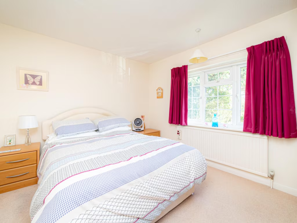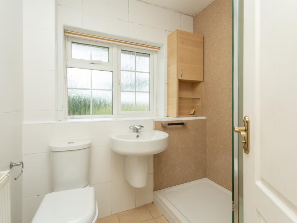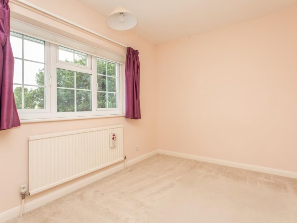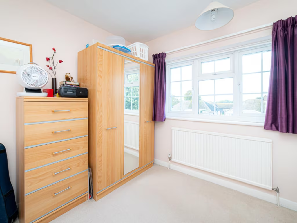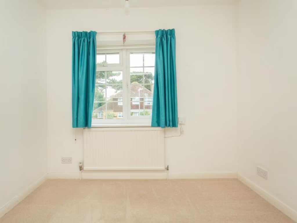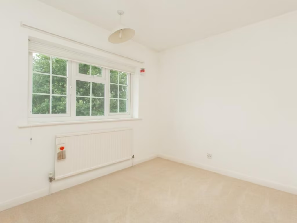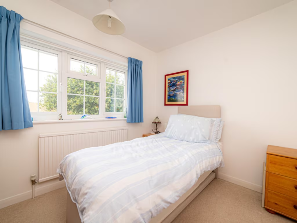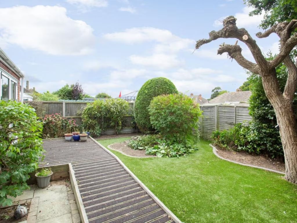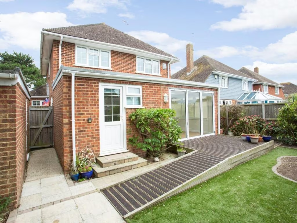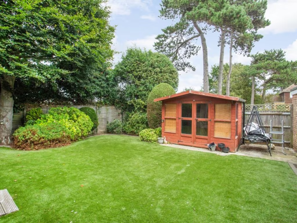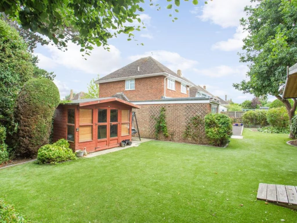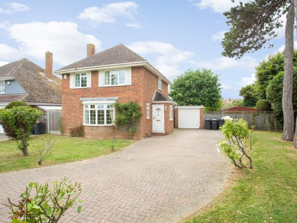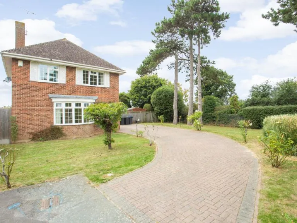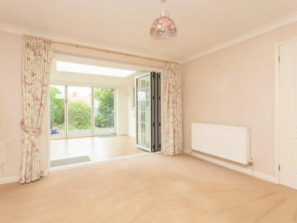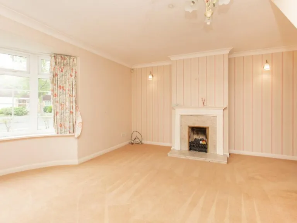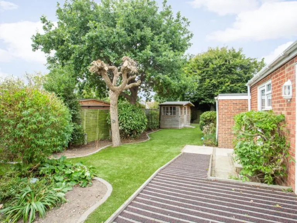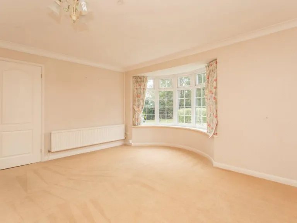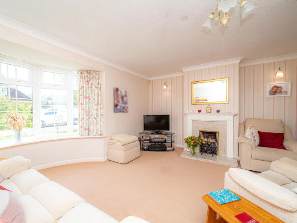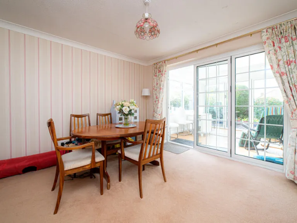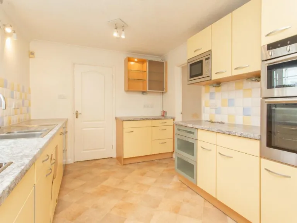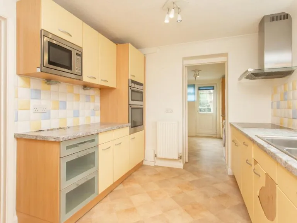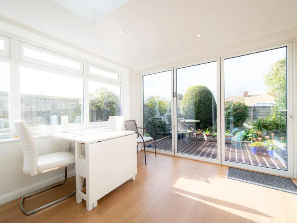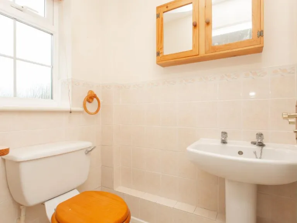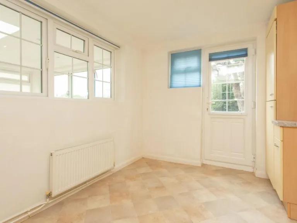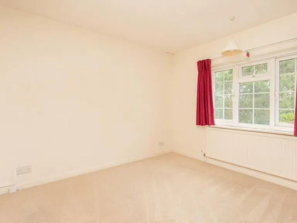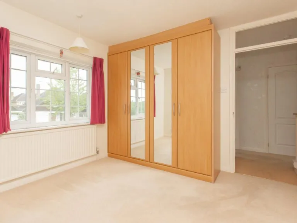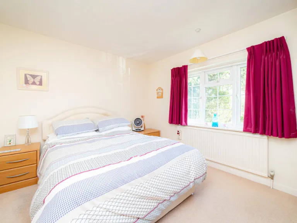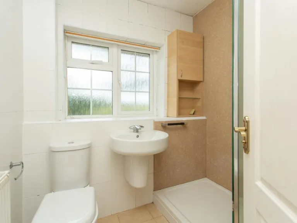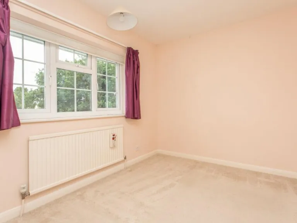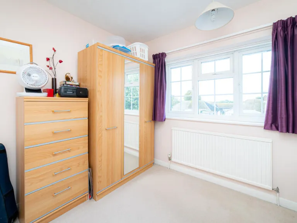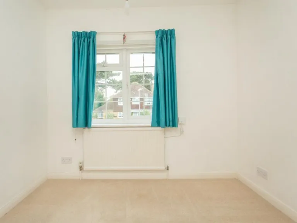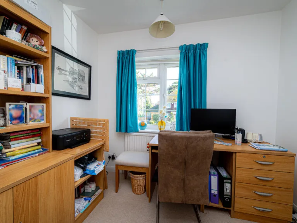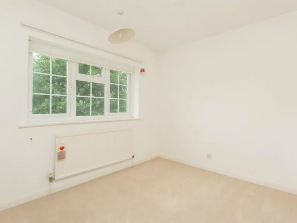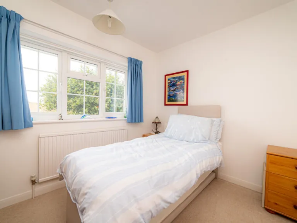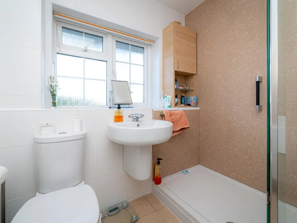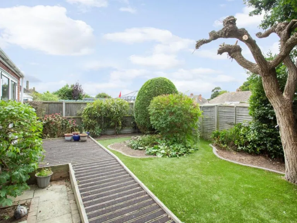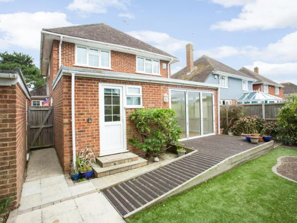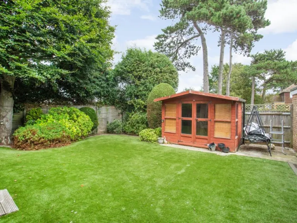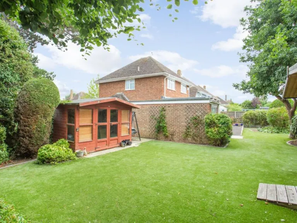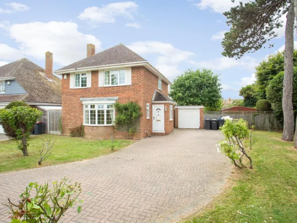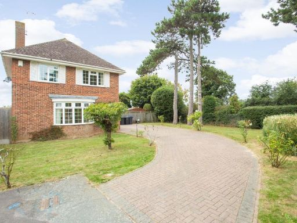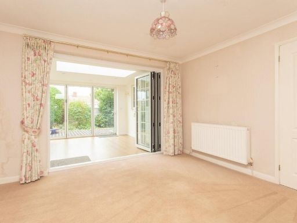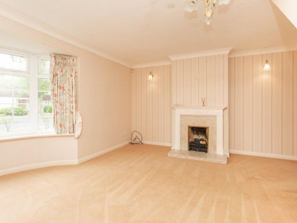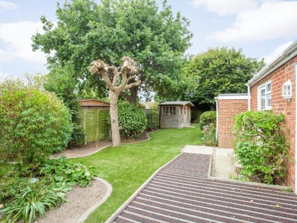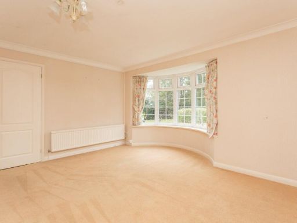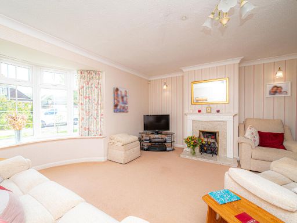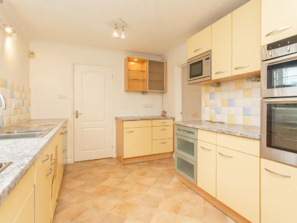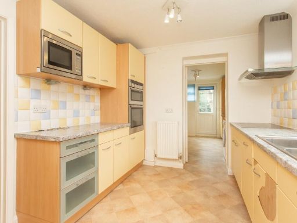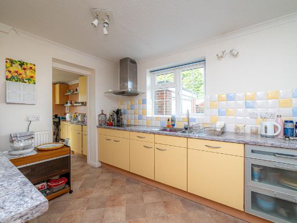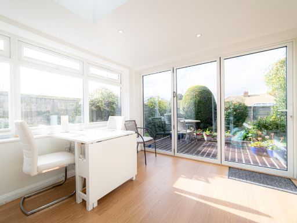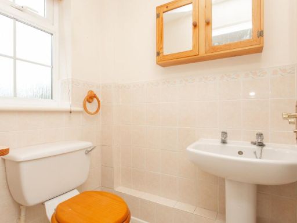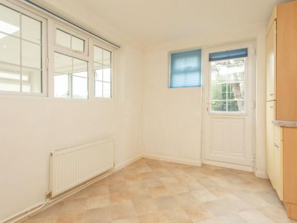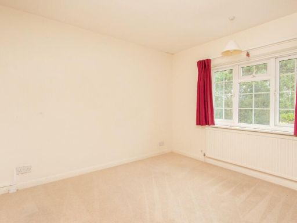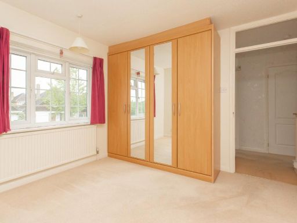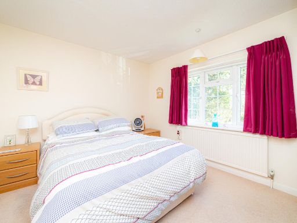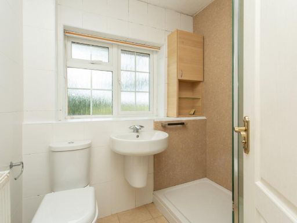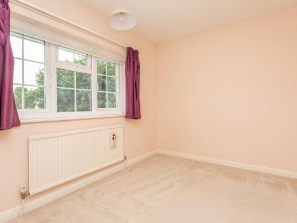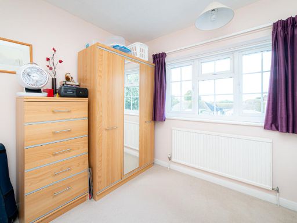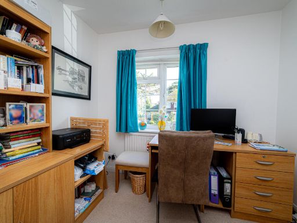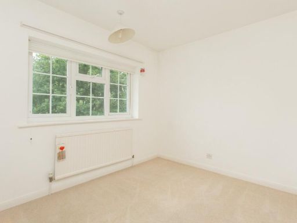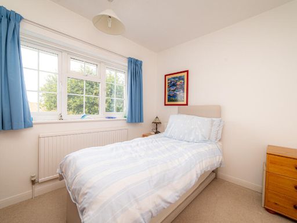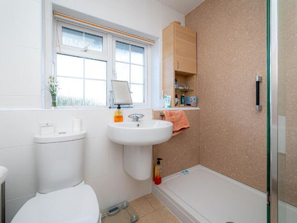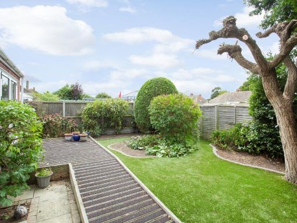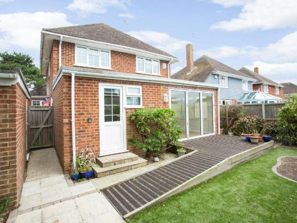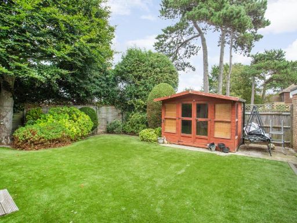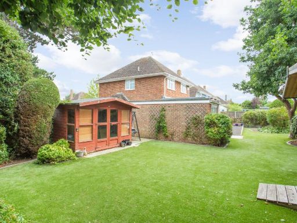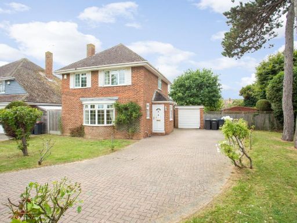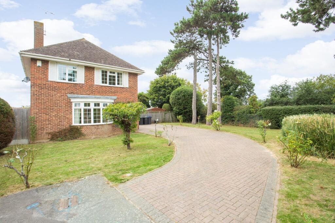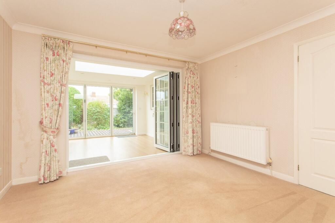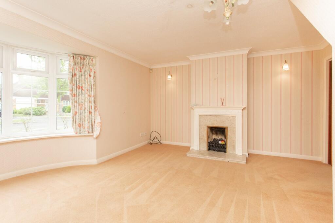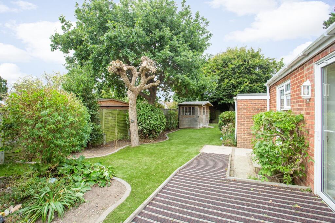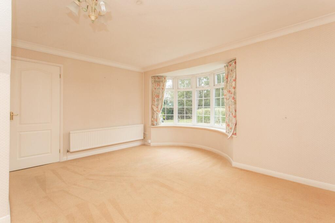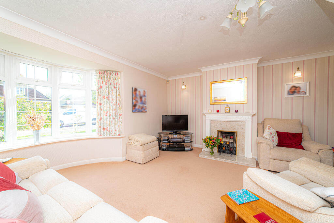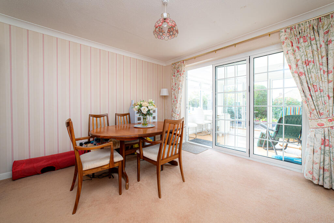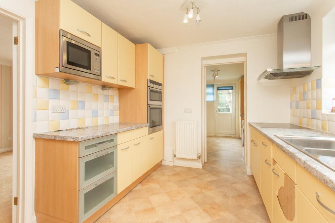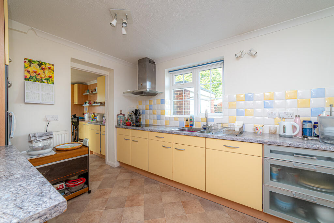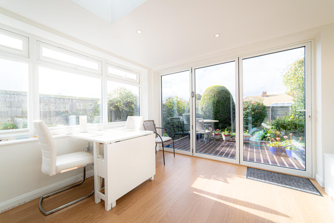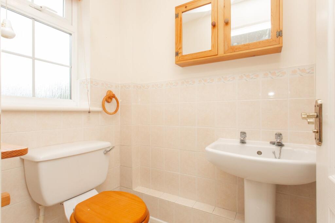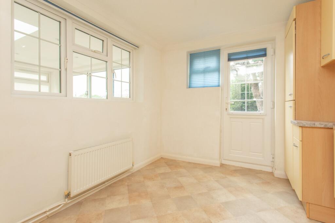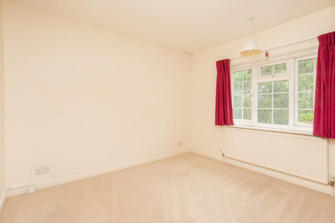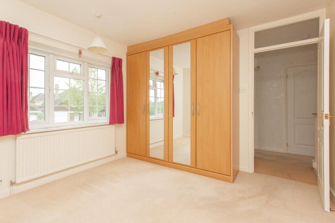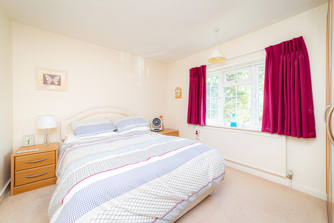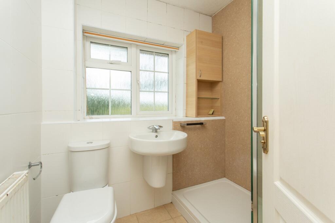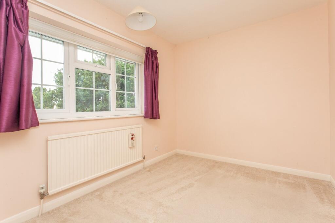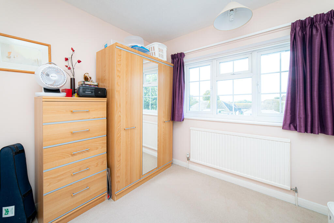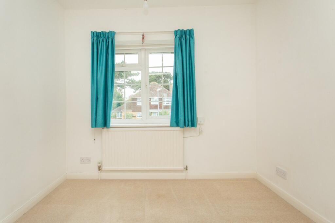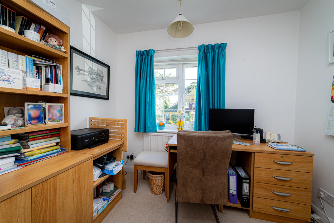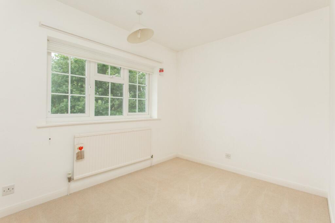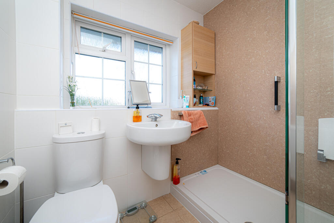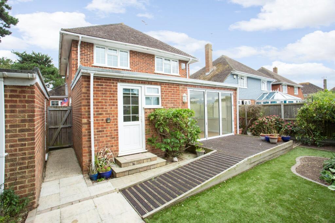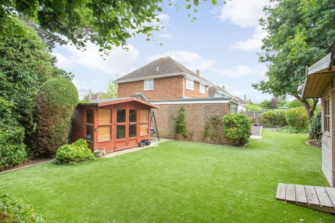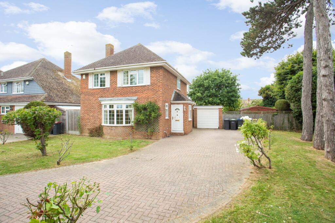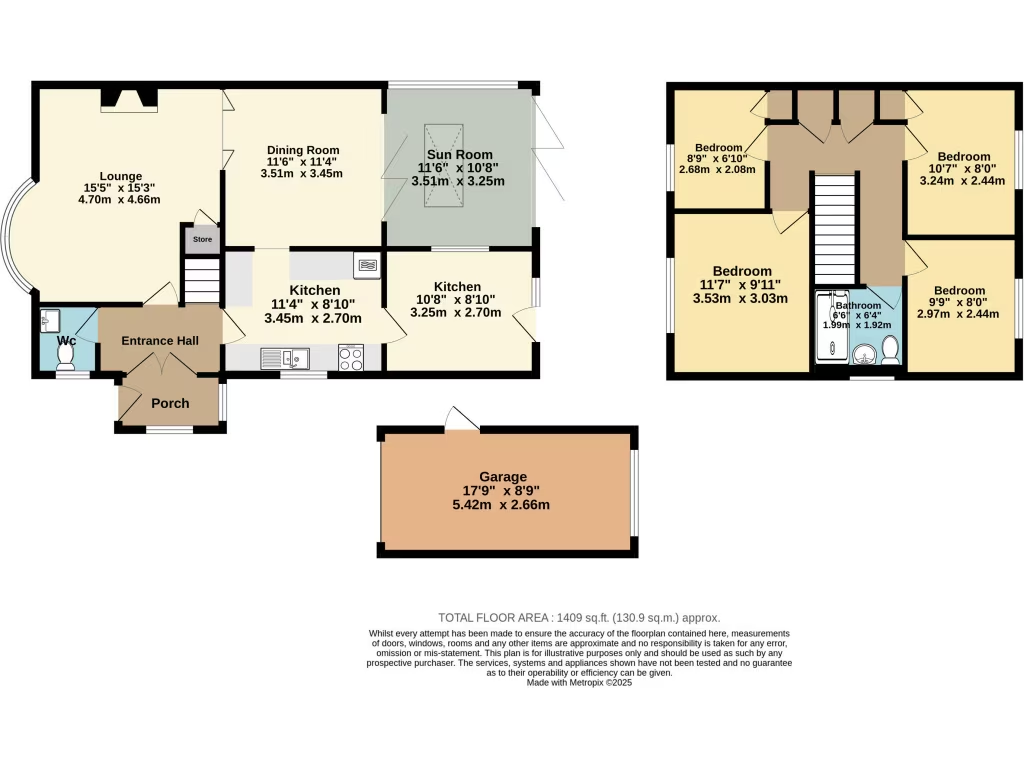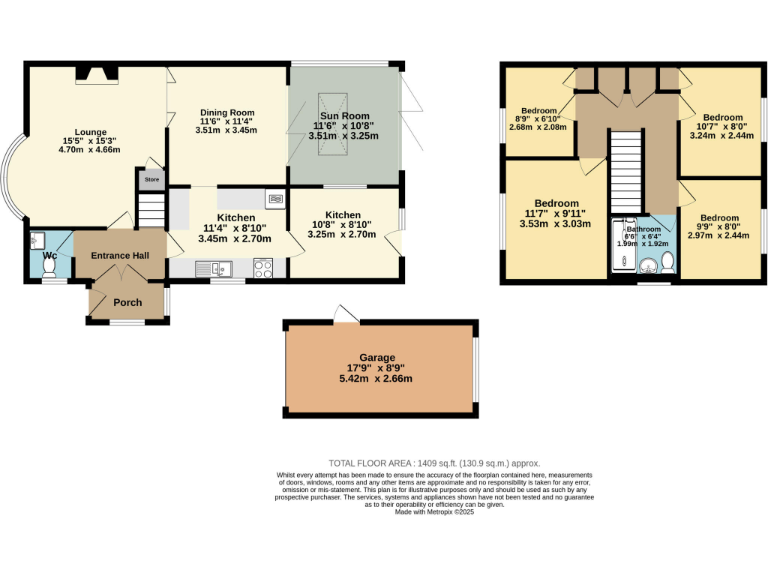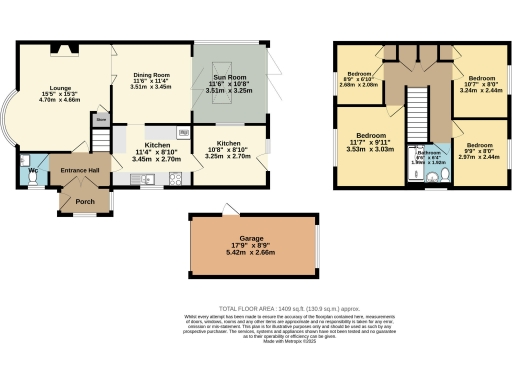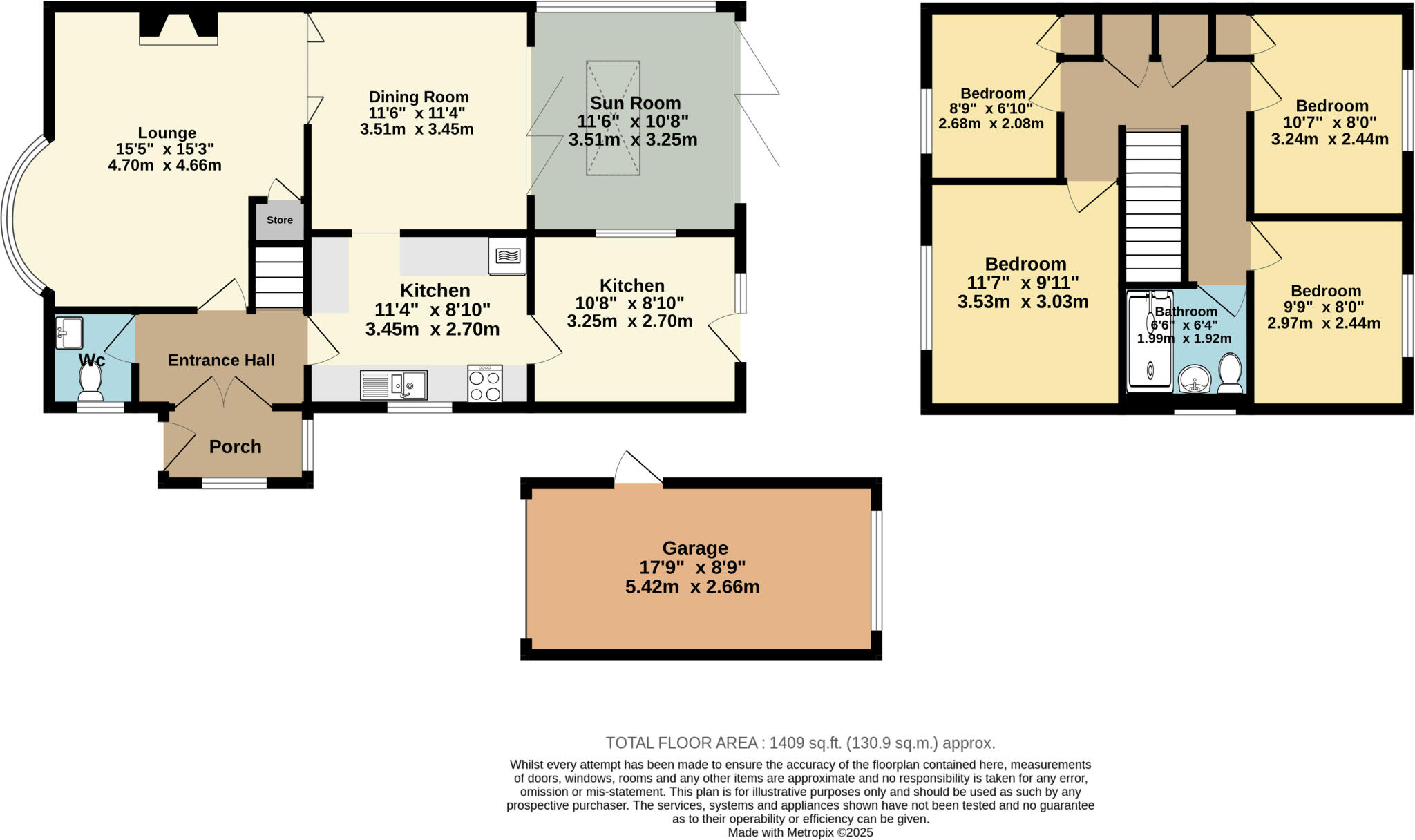Summary - 6, Birkdale Gardens CT6 7TS
4 bed 2 bath Detached
Extended four-bedroom property with large garden, driveway and garage ideal for families.
- Extended four-bedroom detached house with flexible living layout
- Large corner plot with extensive rear garden and summer houses
- Conservatory-style garden room with lantern roof and bi-fold doors
- Wide driveway and single garage; off-street parking for several cars
- Chain free and double glazed (installed 2002 or later)
- Built 1976–82; may require cosmetic updating in places
- Council tax and local crime levels are above average
- Good local schools and transport links to Canterbury and London
Set on a generous corner plot at the end of a tree-lined cul-de-sac, this extended four-bedroom detached house offers flexible family living and substantial outdoor space. The ground floor features a bay-fronted lounge, separate dining room, conservatory-style garden room with lantern roof and bi-fold doors, plus a fitted kitchen and adjoining breakfast/utility area. Upstairs are four bedrooms, landing storage and a family bathroom with a large shower cubicle.
Outside there is an expansive rear garden maintained to a high standard, with seating area, ramped access, AstroTurf, mature borders, summer houses, shed and direct access to the garage. A wide driveway provides parking for several vehicles. The property is chain free and benefits from double glazing (fitted 2002 or later) and gas central heating by boiler and radiators.
This home sits in a popular family area with good access to local schools, shops and transport links into London and surrounding towns. The large footprint and corner plot give scope for further extension or landscaping (subject to planning), appealing to buyers wanting extra living space or garden entertaining areas.
Considerations: the house dates from the late 1970s/early 1980s and, while well maintained, may benefit from cosmetic updating to suit modern tastes. Council tax and local crime levels are above average for the area and should be factored into running costs and personal security planning. Broadband and mobile signals are average locally.
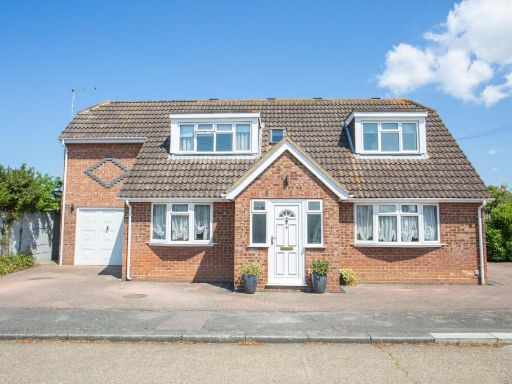 4 bedroom detached house for sale in Longmead Close, Herne Bay, CT6 — £475,000 • 4 bed • 2 bath • 1656 ft²
4 bedroom detached house for sale in Longmead Close, Herne Bay, CT6 — £475,000 • 4 bed • 2 bath • 1656 ft²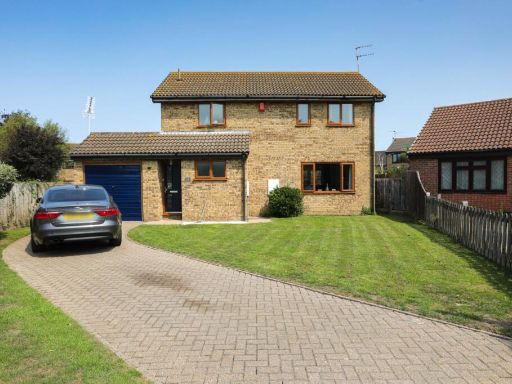 4 bedroom detached house for sale in Ellis Way, Herne Bay, Kent, CT6 — £475,000 • 4 bed • 1 bath • 1364 ft²
4 bedroom detached house for sale in Ellis Way, Herne Bay, Kent, CT6 — £475,000 • 4 bed • 1 bath • 1364 ft²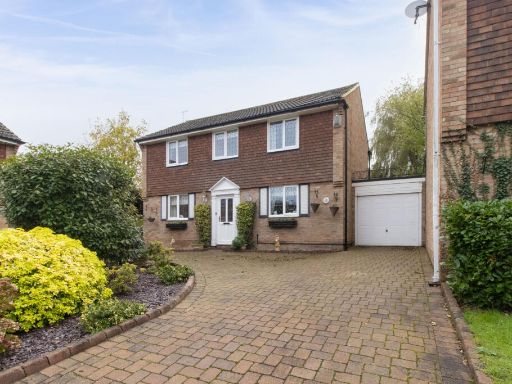 4 bedroom detached house for sale in Links Close, Herne Bay, CT6 — £400,000 • 4 bed • 2 bath • 1335 ft²
4 bedroom detached house for sale in Links Close, Herne Bay, CT6 — £400,000 • 4 bed • 2 bath • 1335 ft²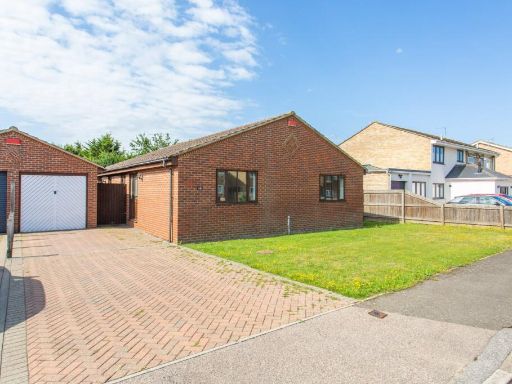 3 bedroom bungalow for sale in Hillcroft Road, Herne Bay, CT6 — £475,000 • 3 bed • 2 bath • 1571 ft²
3 bedroom bungalow for sale in Hillcroft Road, Herne Bay, CT6 — £475,000 • 3 bed • 2 bath • 1571 ft²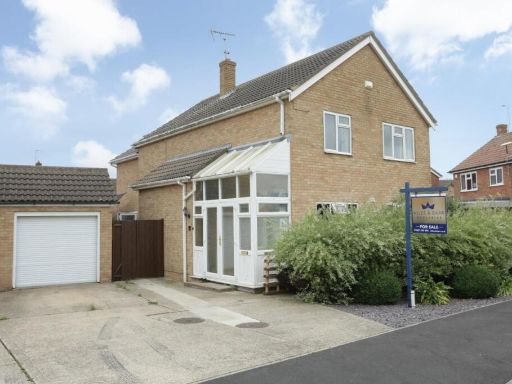 4 bedroom detached house for sale in Peartree Road, Herne Bay, Kent, CT6 — £525,000 • 4 bed • 4 bath • 1799 ft²
4 bedroom detached house for sale in Peartree Road, Herne Bay, Kent, CT6 — £525,000 • 4 bed • 4 bath • 1799 ft²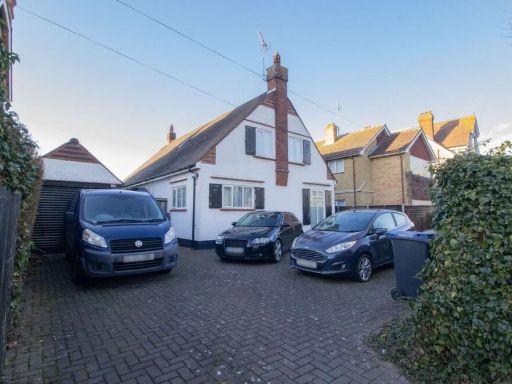 4 bedroom detached house for sale in Station Road, Herne Bay, Kent, CT6 — £450,000 • 4 bed • 3 bath • 2002 ft²
4 bedroom detached house for sale in Station Road, Herne Bay, Kent, CT6 — £450,000 • 4 bed • 3 bath • 2002 ft²