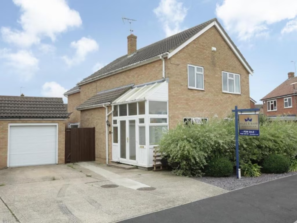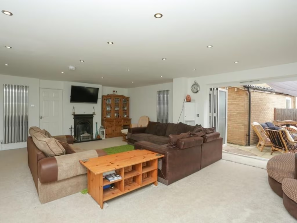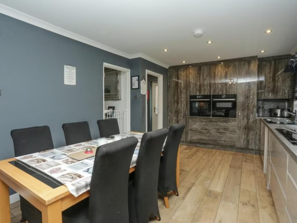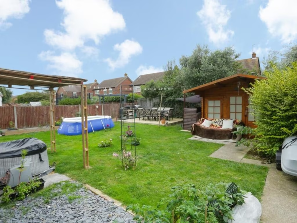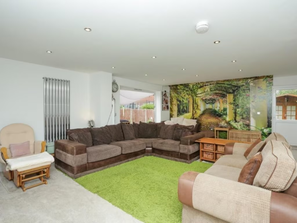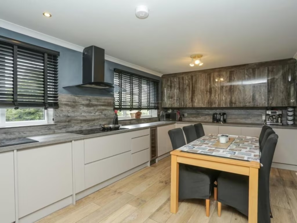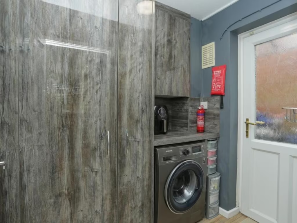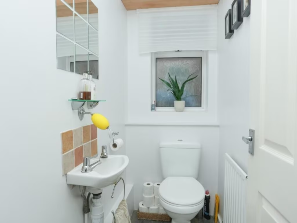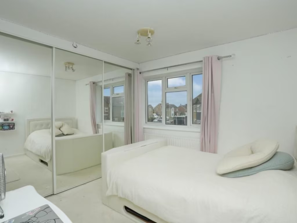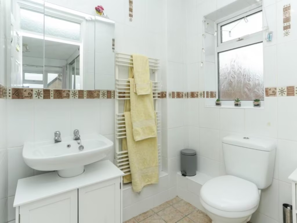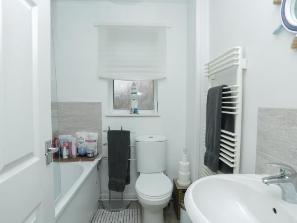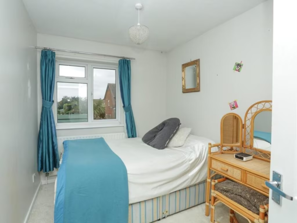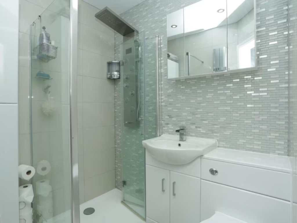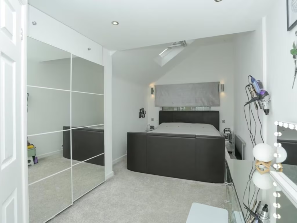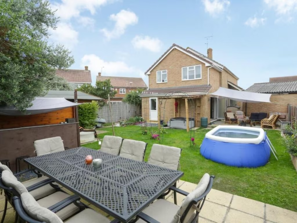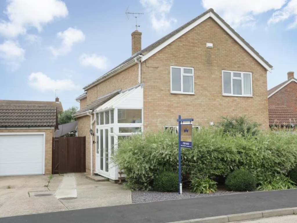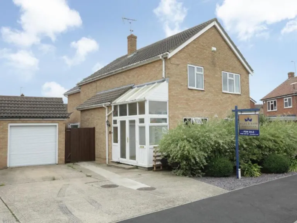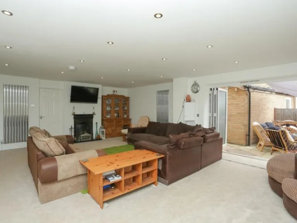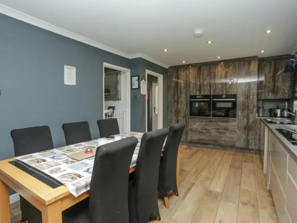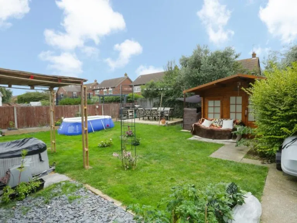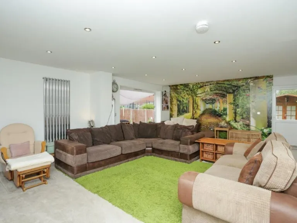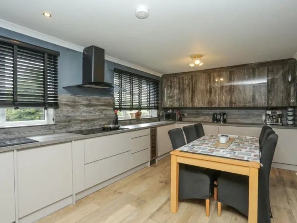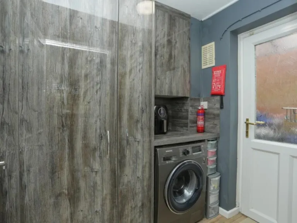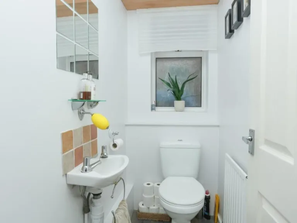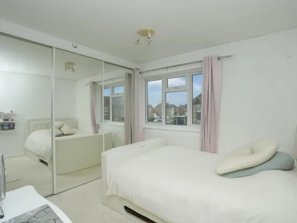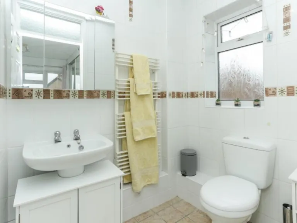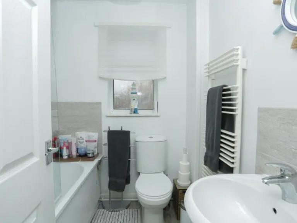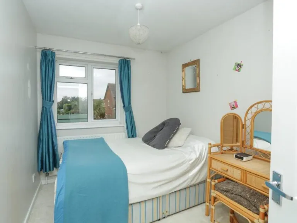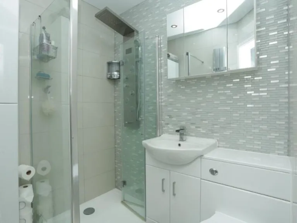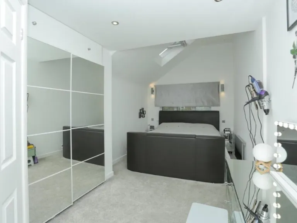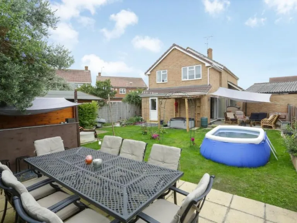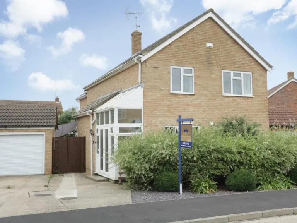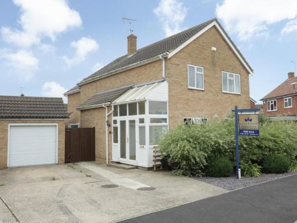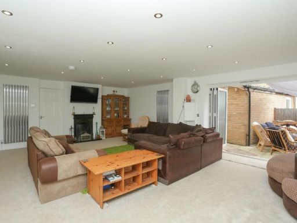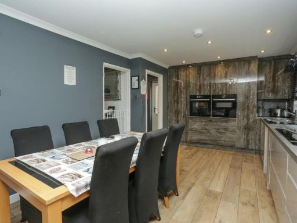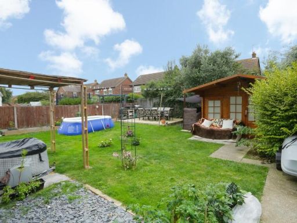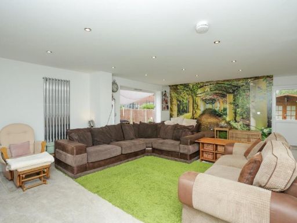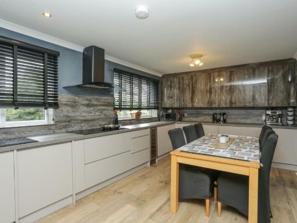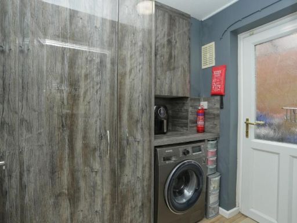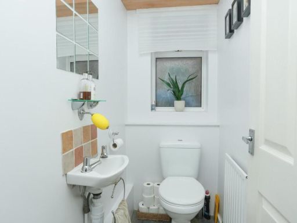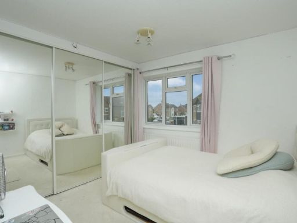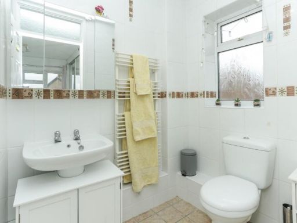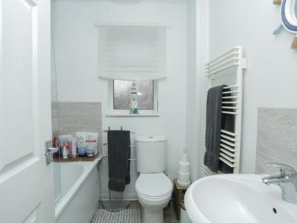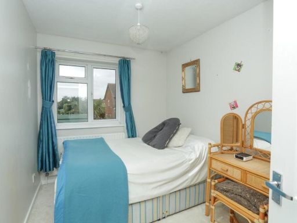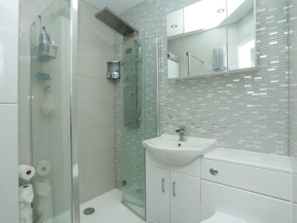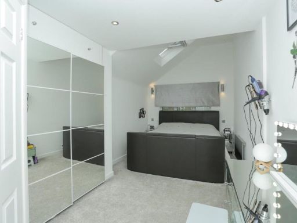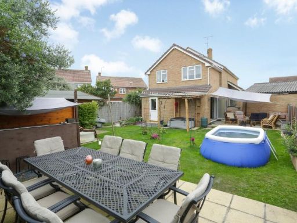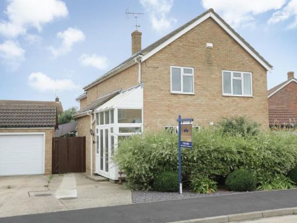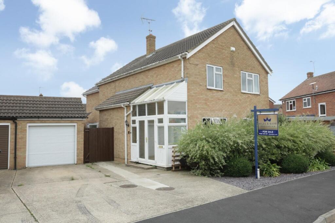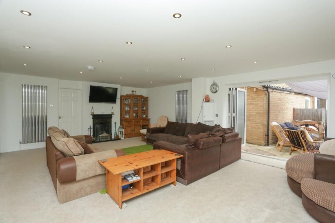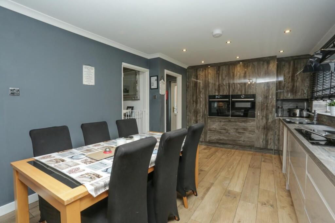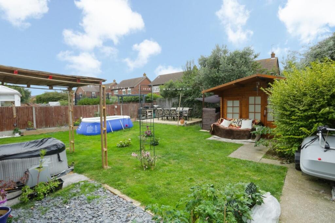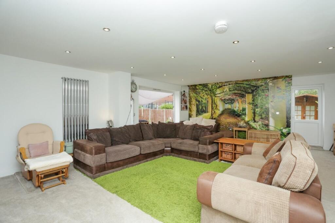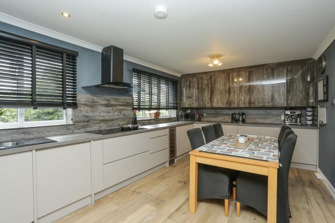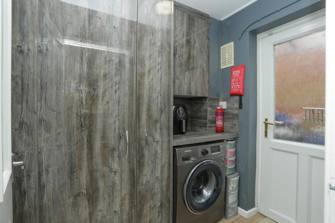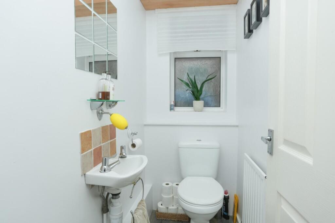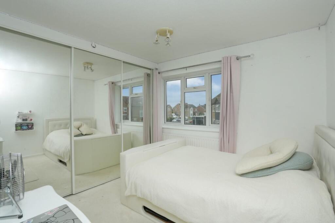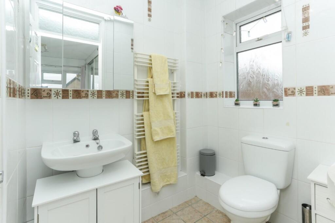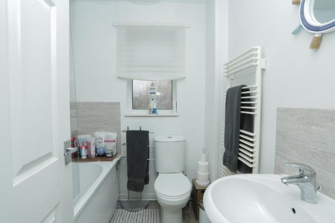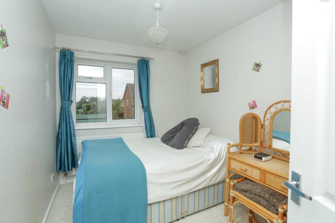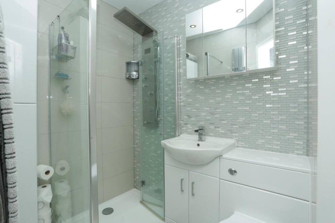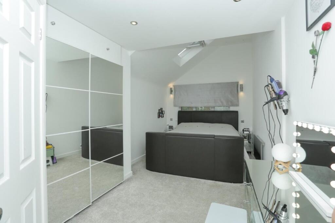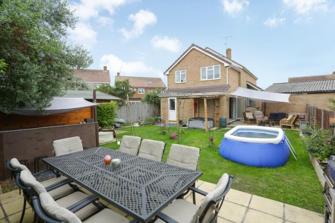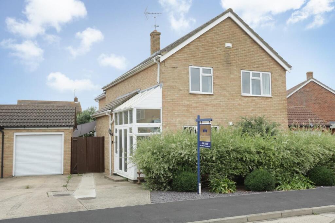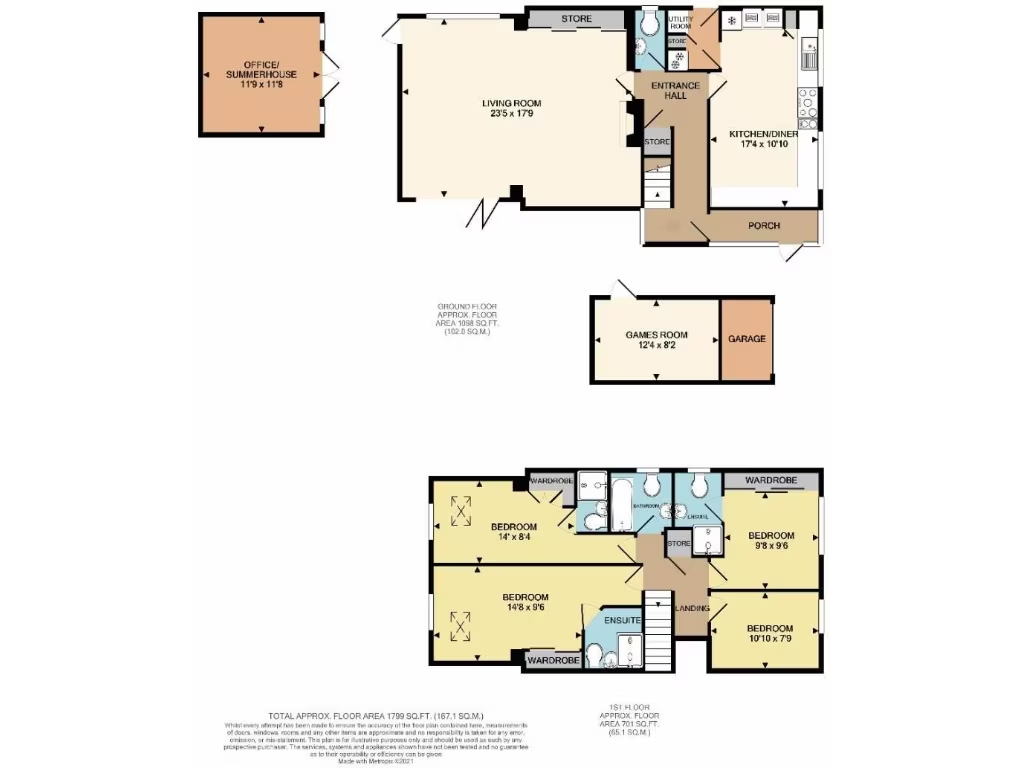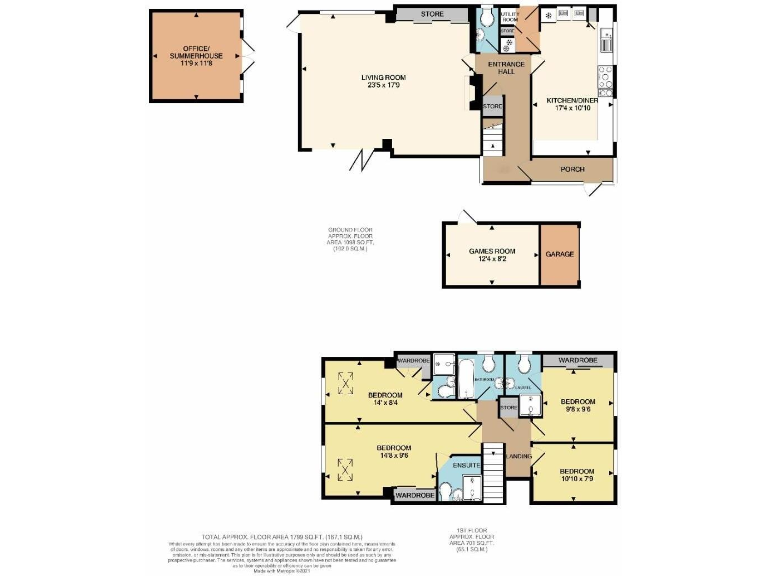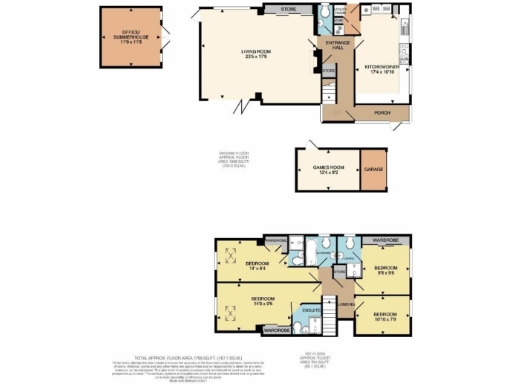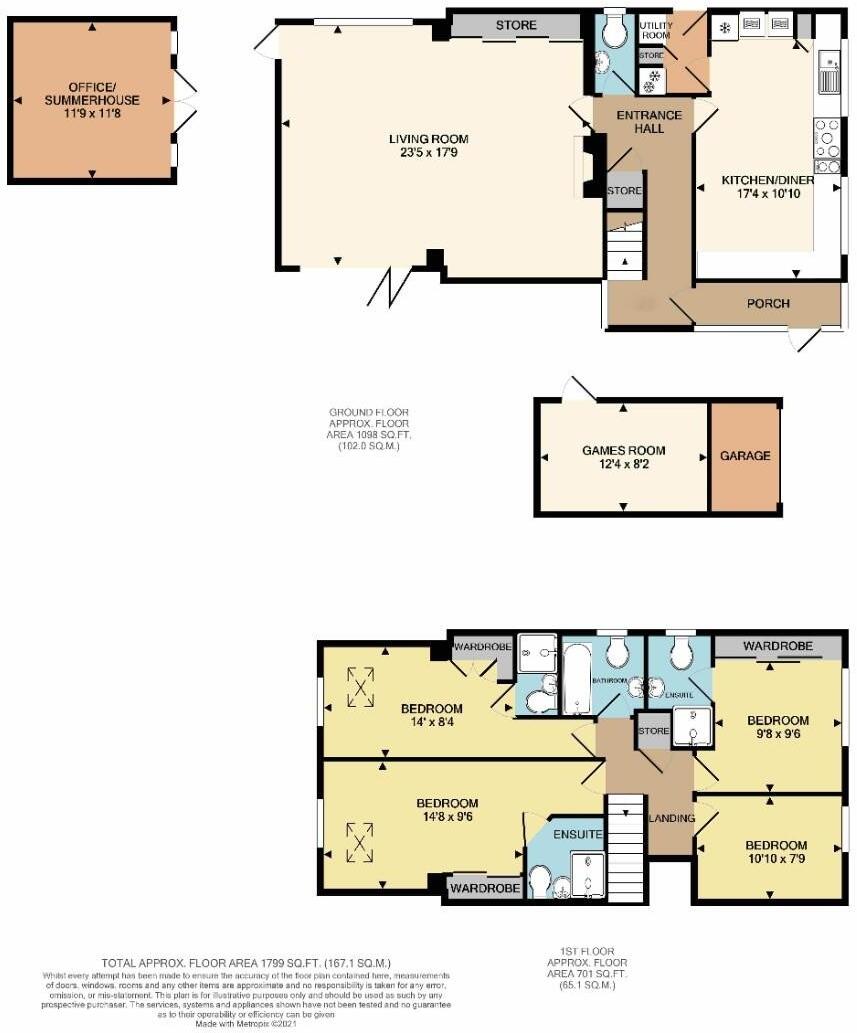Summary - 151 PEARTREE ROAD HERNE BAY CT6 7XW
4 bed 4 bath Detached
Spacious four-bedroom house in sought-after school catchment and family area.
Four double bedrooms, three in original layout, two in rear extension
Four bathrooms, most bedrooms fitted with en-suites
Extended rear two-storey with solar-powered Velux windows
High-spec kitchen diner with smart Bosch appliances and underfloor heating
Open-plan triple-aspect living room with bi-fold doors to garden
Office cabin and garage currently used as studio/cinema space
Decent plot with deck, lawn, bar/BBQ area and off-street parking
Built 1967–1975; cavity walls assumed uninsulated and glazing pre-2002
This extended detached home on Peartree Road is arranged for modern family life, offering four double bedrooms and four bathrooms across generous multi-storey accommodation. The rear two-storey extension creates two additional bedrooms with contemporary en-suites, underfloor heating and rain-sensitive solar-powered Velux windows — ideal for busy households wanting low-maintenance, comfortable spaces.
The ground floor centres on a striking kitchen-diner equipped with high-spec Bosch smart appliances, induction wok hob, wine cooler and underfloor heating, plus a separate utility room. An open-plan triple-aspect living room with a fireplace and bi-fold doors connects easily to a decked seating area and lawn, while an office cabin and a garage/studio provide flexible work-or-play space.
Practical positives include off-street parking, a decent plot with outdoor entertaining areas, excellent mobile signal and fast broadband, and location within catchment for Ofsted “Outstanding” infant and junior schools. Transport links to Canterbury, Whitstable and the rail services to London make day-to-day commuting feasible for working families.
Buyers should note a few material points: the house was constructed in the late 1960s–1970s and the cavity walls are assumed to have no added insulation. Double glazing was installed before 2002, so some thermal and noise improvements may be beneficial. Council tax is above average for the area. Overall, the property offers substantial family-ready living with clear opportunities for energy upgrades and cosmetic modernisation where desired.
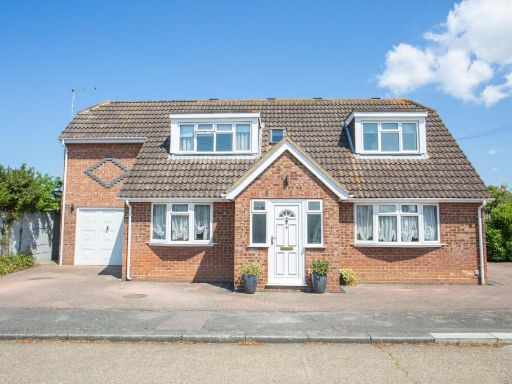 4 bedroom detached house for sale in Longmead Close, Herne Bay, CT6 — £475,000 • 4 bed • 2 bath • 1656 ft²
4 bedroom detached house for sale in Longmead Close, Herne Bay, CT6 — £475,000 • 4 bed • 2 bath • 1656 ft²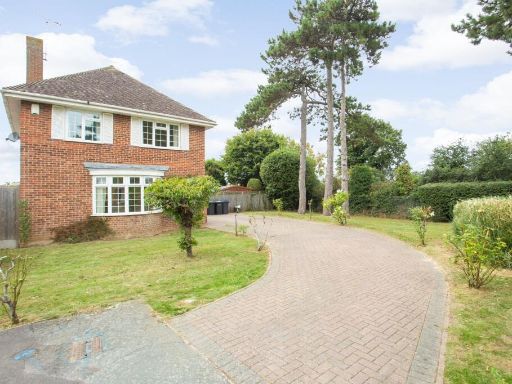 4 bedroom detached house for sale in Birkdale Gardens, Herne Bay, CT6 — £475,000 • 4 bed • 2 bath • 1358 ft²
4 bedroom detached house for sale in Birkdale Gardens, Herne Bay, CT6 — £475,000 • 4 bed • 2 bath • 1358 ft²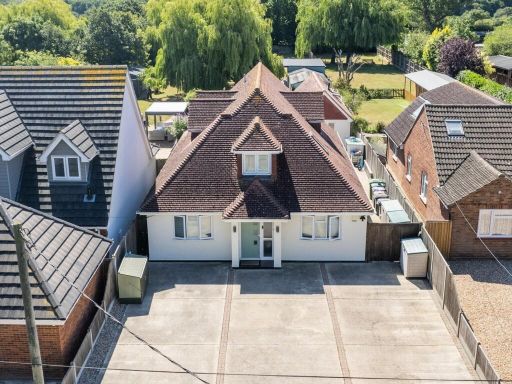 6 bedroom detached house for sale in Ridgeway Road, Herne Bay, Kent, CT6 — £699,000 • 6 bed • 4 bath • 2061 ft²
6 bedroom detached house for sale in Ridgeway Road, Herne Bay, Kent, CT6 — £699,000 • 6 bed • 4 bath • 2061 ft²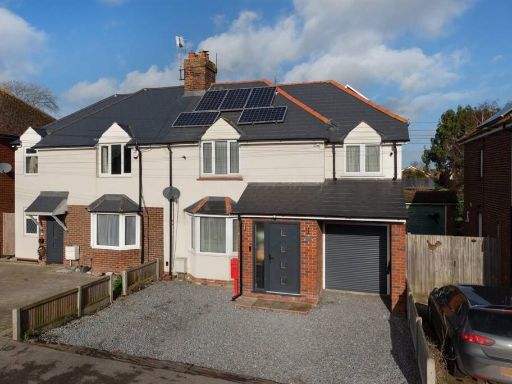 4 bedroom semi-detached house for sale in Hunters Forstal Road, Herne Bay, CT6 — £435,000 • 4 bed • 3 bath • 1533 ft²
4 bedroom semi-detached house for sale in Hunters Forstal Road, Herne Bay, CT6 — £435,000 • 4 bed • 3 bath • 1533 ft²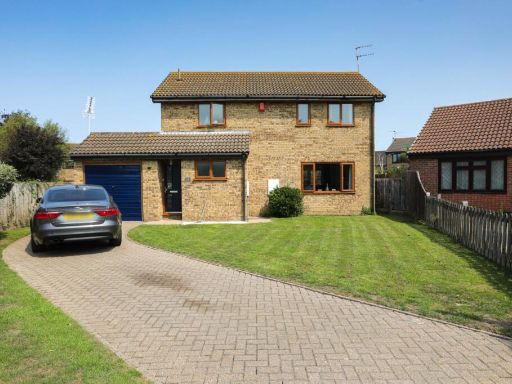 4 bedroom detached house for sale in Ellis Way, Herne Bay, Kent, CT6 — £475,000 • 4 bed • 1 bath • 1364 ft²
4 bedroom detached house for sale in Ellis Way, Herne Bay, Kent, CT6 — £475,000 • 4 bed • 1 bath • 1364 ft²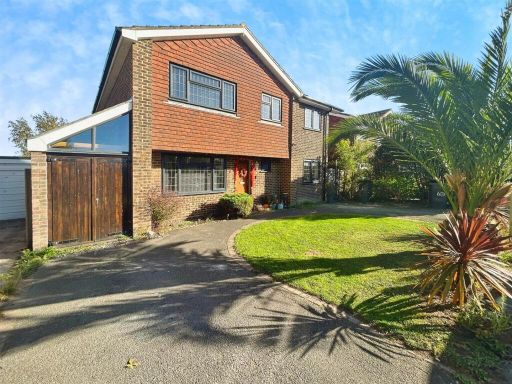 4 bedroom detached house for sale in Bramblefields Close, Herne Bay, CT6 — £575,000 • 4 bed • 2 bath • 1453 ft²
4 bedroom detached house for sale in Bramblefields Close, Herne Bay, CT6 — £575,000 • 4 bed • 2 bath • 1453 ft²