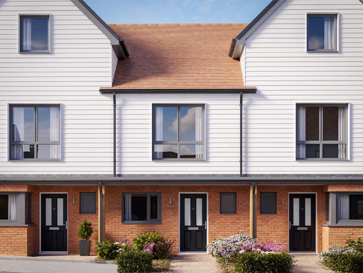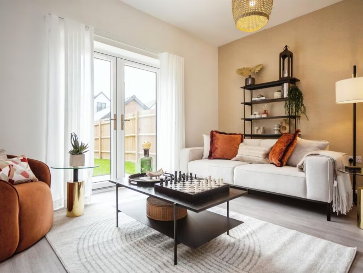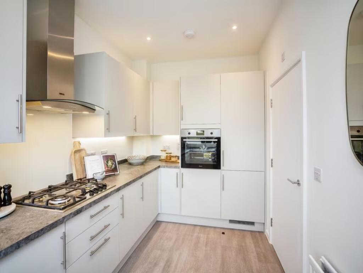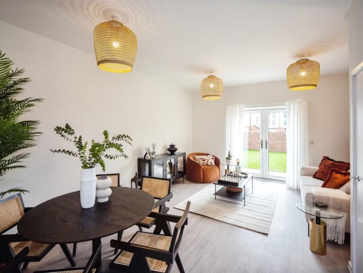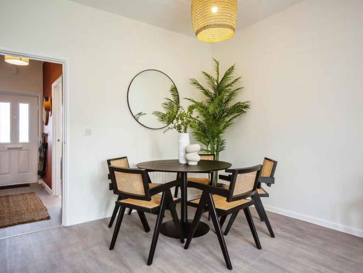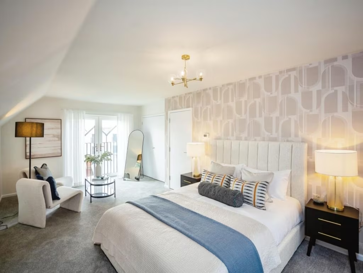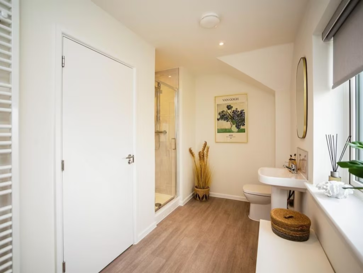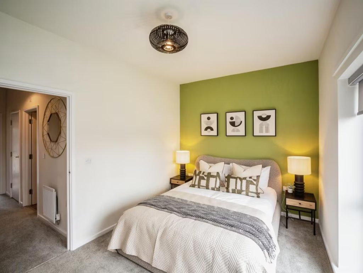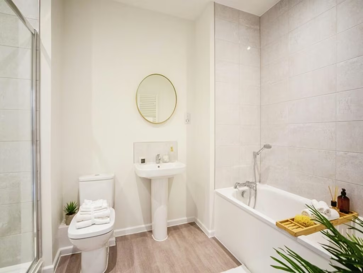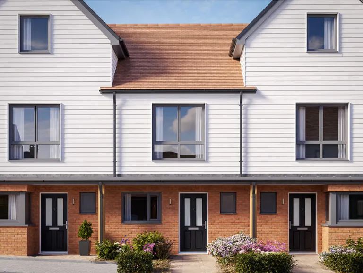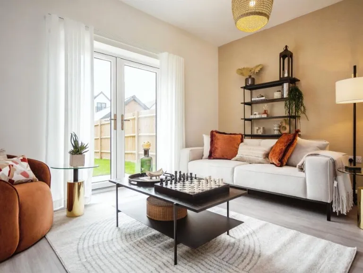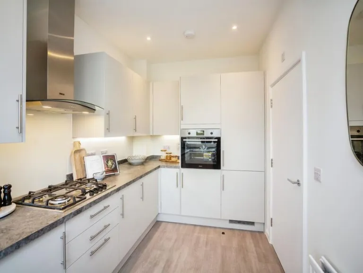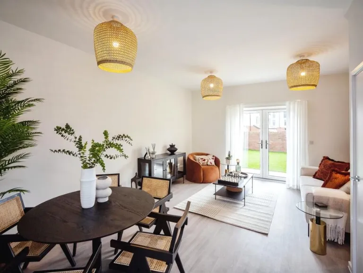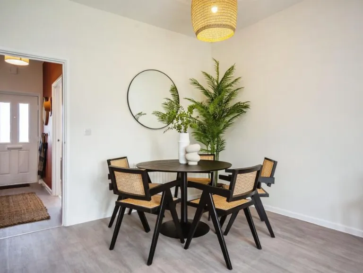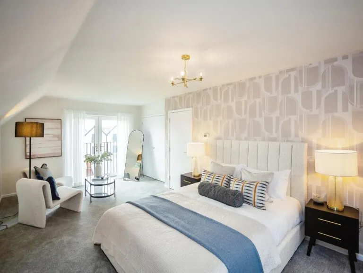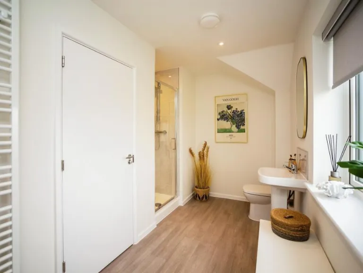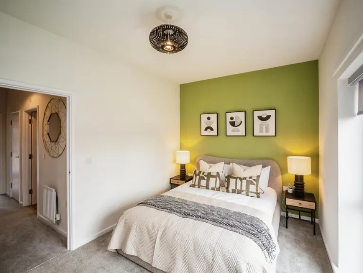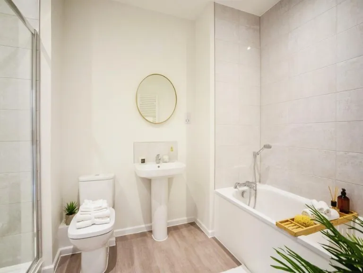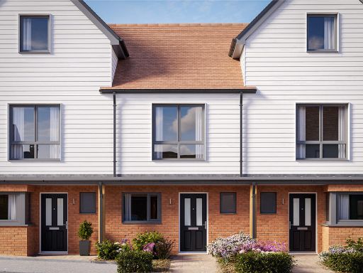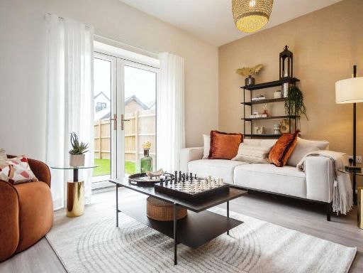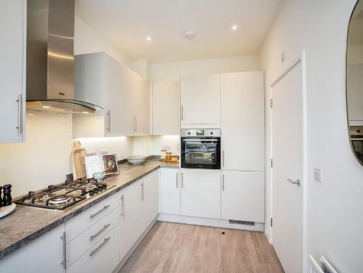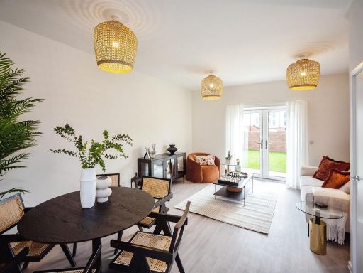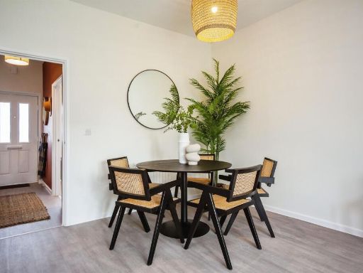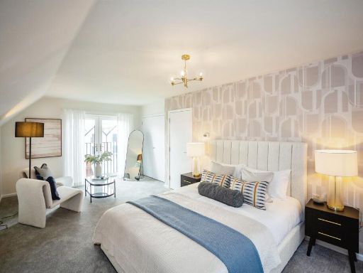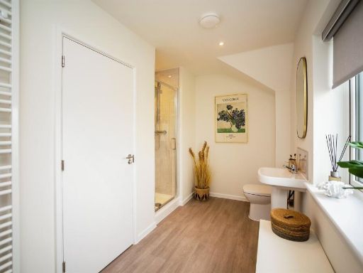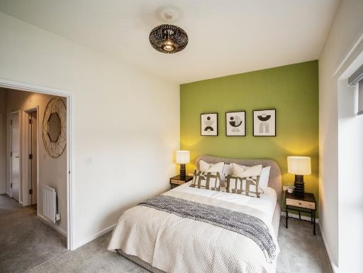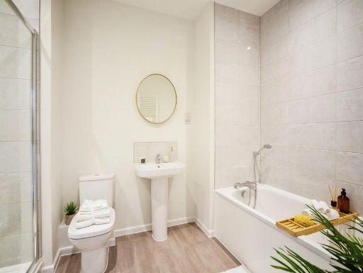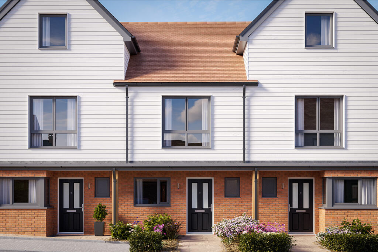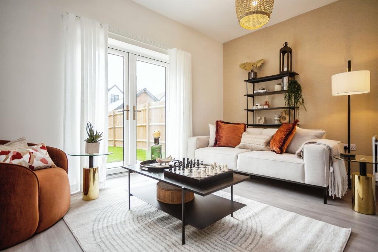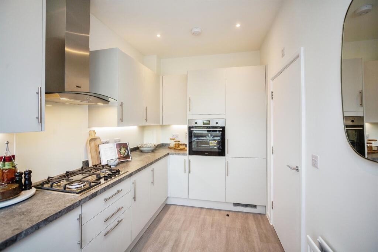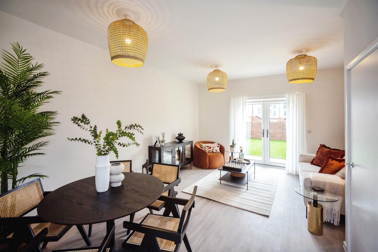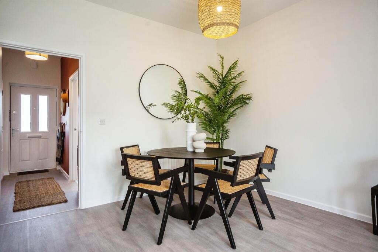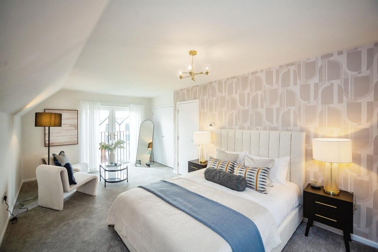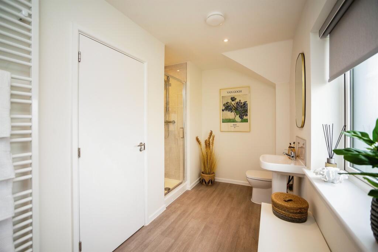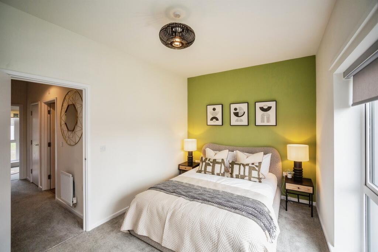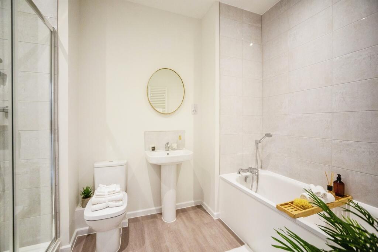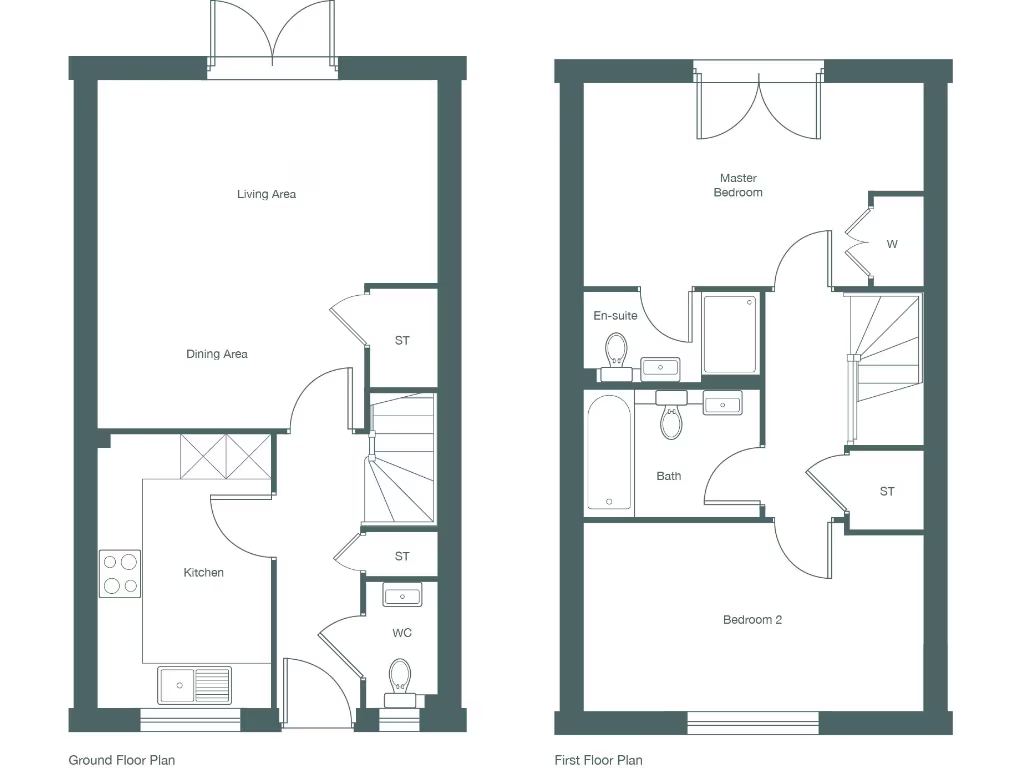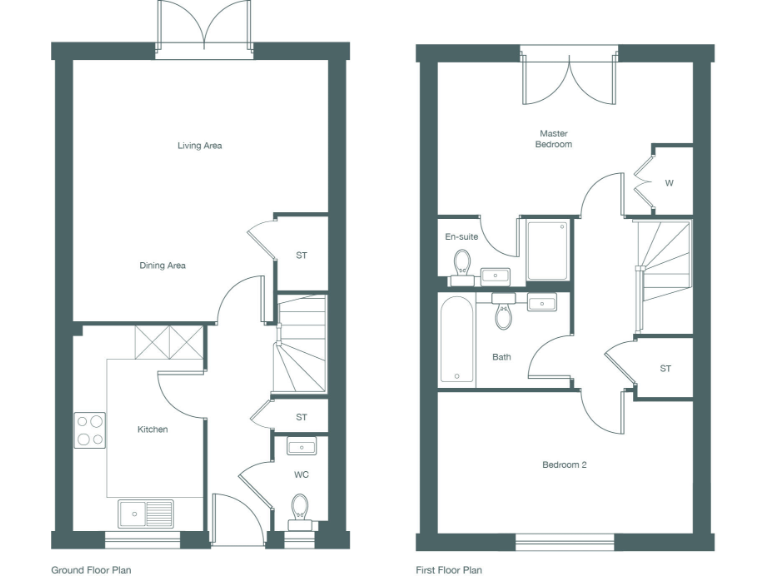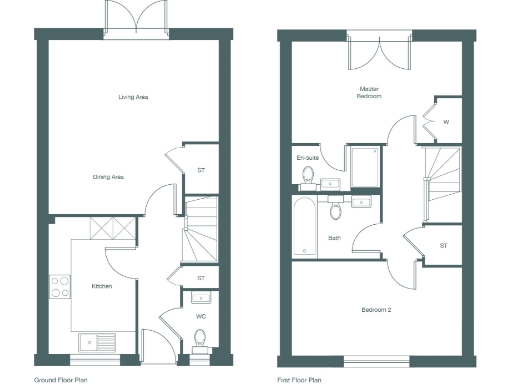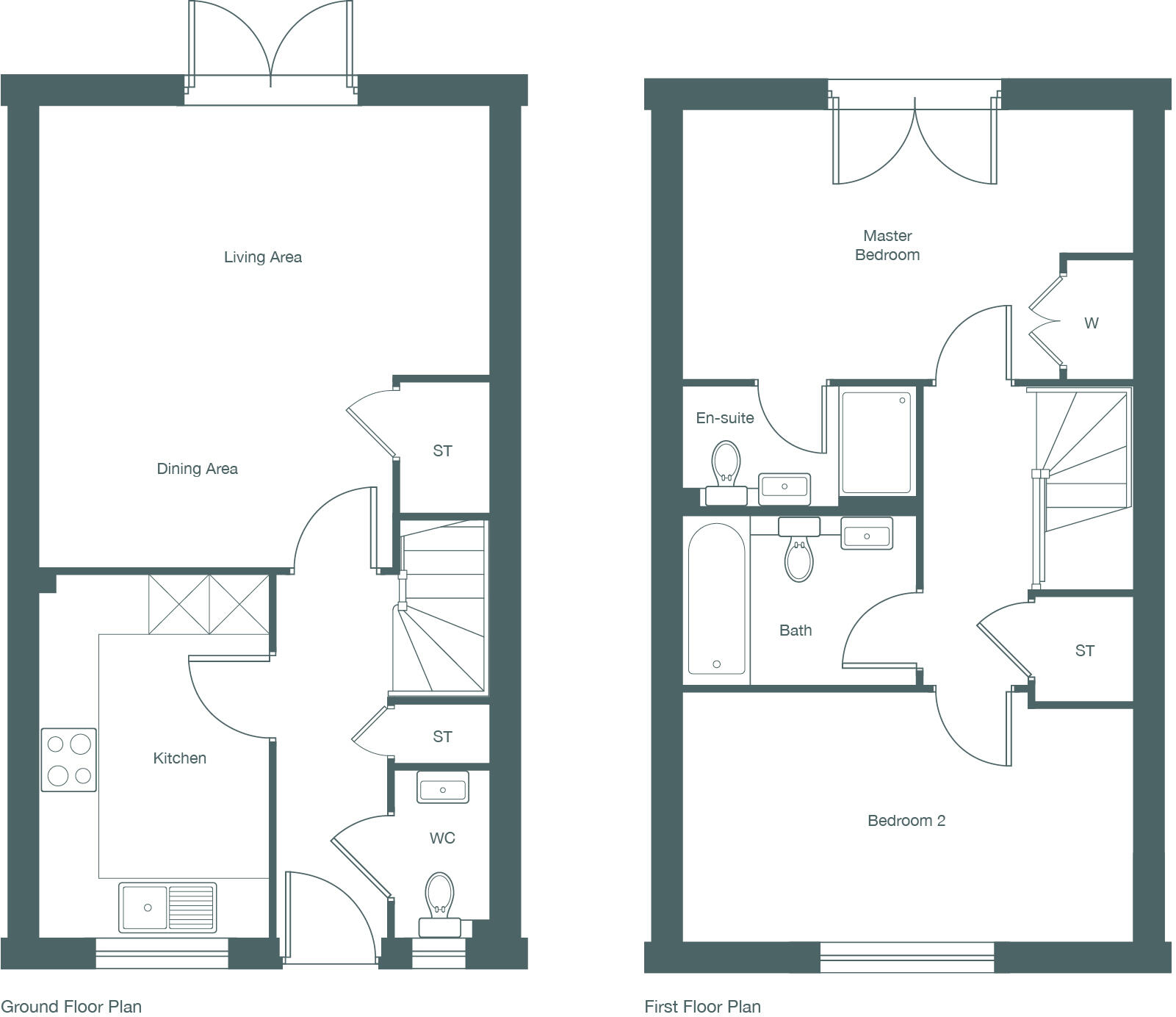Summary - Chilmington Rise, Great Chart, Ashford TN23 3DH
2 bed 2 bath Terraced
Stylish new home with private garden and dedicated parking for small families.
Contemporary new-build two-bedroom, two-bathroom layout with en-suite and Juliet balcony
Integrated appliances and flooring included throughout
Living/dining room with French doors to patio and garden
Off-street parking with car barn plus driveway
10-year LABC build warranty for structural reassurance
Part of large Garden Village; local amenities still being completed
Broadband provision inconsistent: advertised superfast but recorded speeds very slow
Council tax band unknown; crime level average
This newly built two-bedroom terraced home in Chilmington Rise offers contemporary finishes and practical family living across two floors. The Vervain layout gives a bright living/dining room with French doors to a patio and turf garden, plus a separate kitchen and ground-floor cloakroom. Parking is convenient with a car barn and driveway.
The first floor has a master bedroom with fitted wardrobes, Juliet balcony and en-suite, plus a second bedroom and family bathroom. The property includes integrated appliances and flooring throughout, and comes with a 10-year LABC build warranty — attractive for buyers seeking low-maintenance, modern accommodation.
Buyers should note a few material points: broadband reporting is inconsistent (the development advertises superfast provision but recorded speeds are very slow), and council tax is not stated. The home is part of a large Garden Village development, so the wider area will evolve as new amenities and schools open — a benefit for long-term value but meaning some local facilities remain under development.
Overall this house suits a small family or couple wanting contemporary, low-maintenance living with off-street parking and a substantial plot within a growing, well-planned neighbourhood. Photos shown are of a show home and are indicative of specification rather than this exact plot.
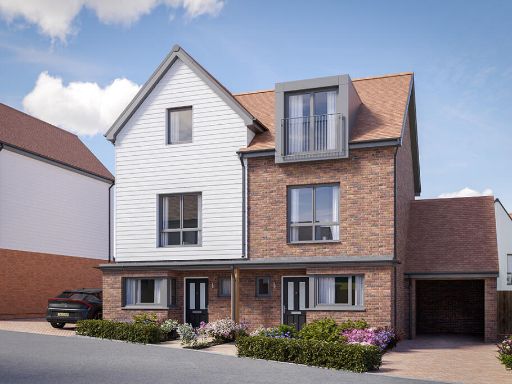 3 bedroom semi-detached house for sale in Chilmington Rise, Great Chart, Ashford, TN23 — £430,000 • 3 bed • 3 bath
3 bedroom semi-detached house for sale in Chilmington Rise, Great Chart, Ashford, TN23 — £430,000 • 3 bed • 3 bath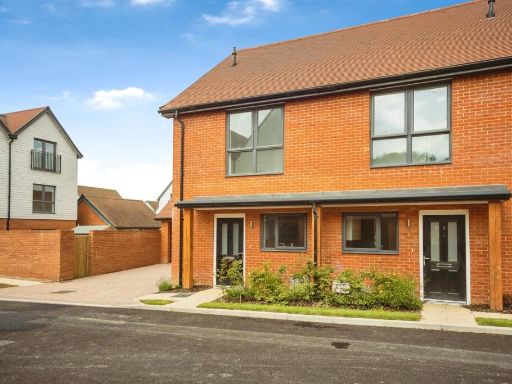 2 bedroom semi-detached house for sale in Chilmington Rise, Great Chart, Ashford, TN23 — £325,000 • 2 bed • 2 bath • 786 ft²
2 bedroom semi-detached house for sale in Chilmington Rise, Great Chart, Ashford, TN23 — £325,000 • 2 bed • 2 bath • 786 ft²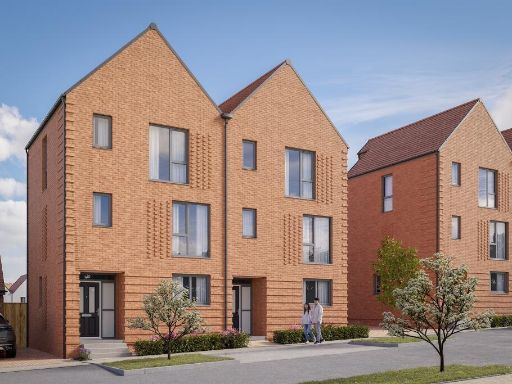 3 bedroom semi-detached house for sale in Chilmington Rise, Great Chart, Ashford, TN23 — £450,000 • 3 bed • 2 bath • 1281 ft²
3 bedroom semi-detached house for sale in Chilmington Rise, Great Chart, Ashford, TN23 — £450,000 • 3 bed • 2 bath • 1281 ft² 3 bedroom semi-detached house for sale in Chilmington Rise, Great Chart, Ashford, TN23 — £375,000 • 3 bed • 2 bath • 947 ft²
3 bedroom semi-detached house for sale in Chilmington Rise, Great Chart, Ashford, TN23 — £375,000 • 3 bed • 2 bath • 947 ft²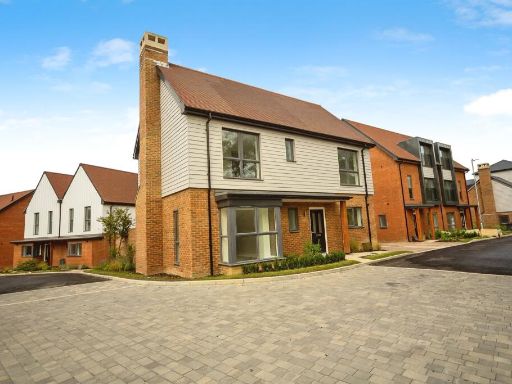 4 bedroom detached house for sale in Chilmington Rise, Great Chart, Ashford, TN23 — £550,000 • 4 bed • 2 bath • 1335 ft²
4 bedroom detached house for sale in Chilmington Rise, Great Chart, Ashford, TN23 — £550,000 • 4 bed • 2 bath • 1335 ft²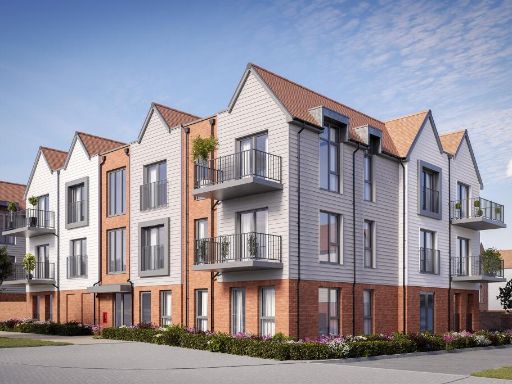 2 bedroom apartment for sale in Chilmington Rise, Great Chart, Ashford, TN23 — £310,000 • 2 bed • 2 bath
2 bedroom apartment for sale in Chilmington Rise, Great Chart, Ashford, TN23 — £310,000 • 2 bed • 2 bath