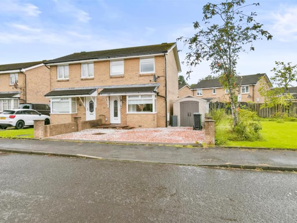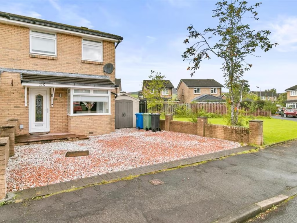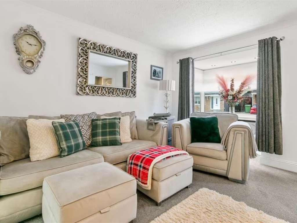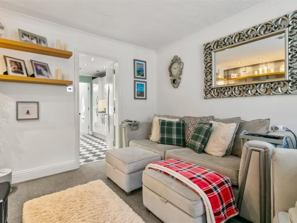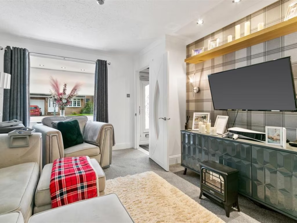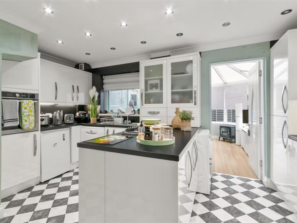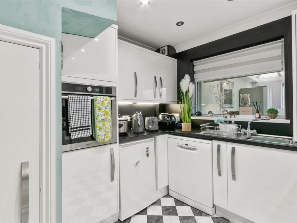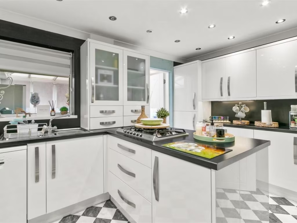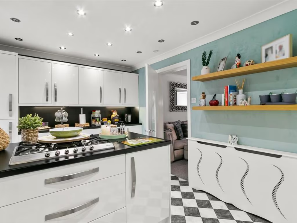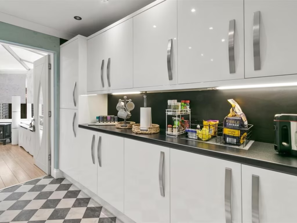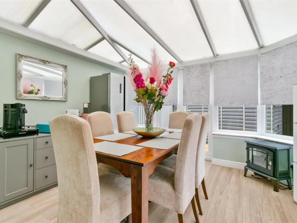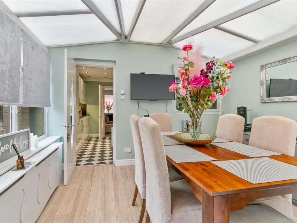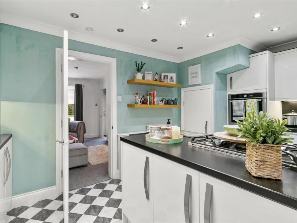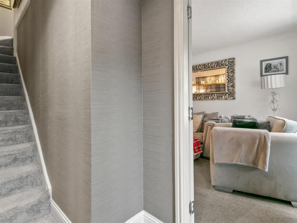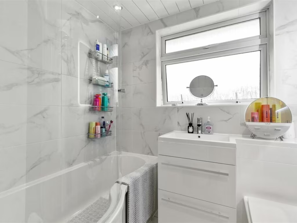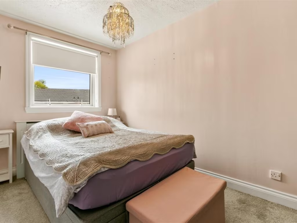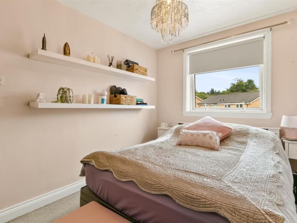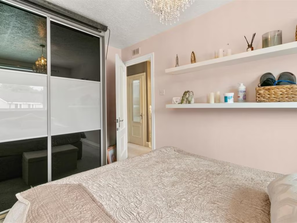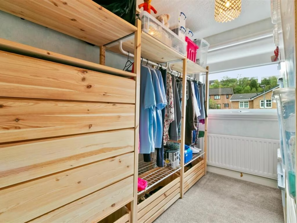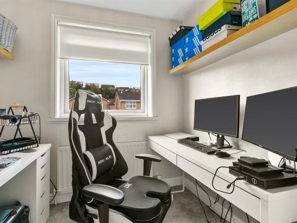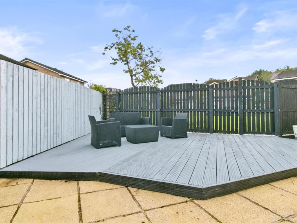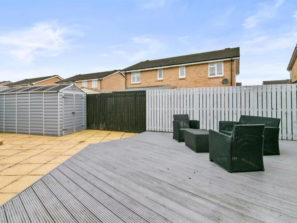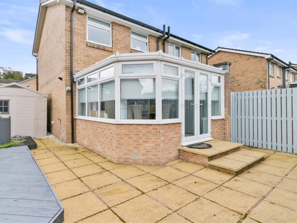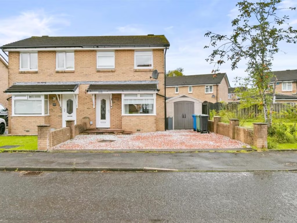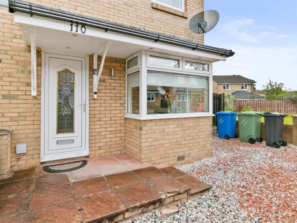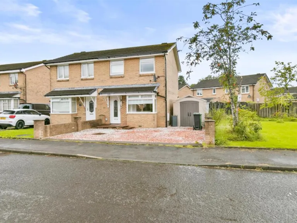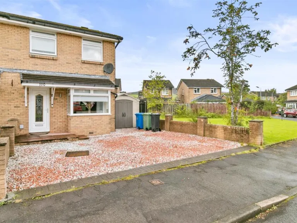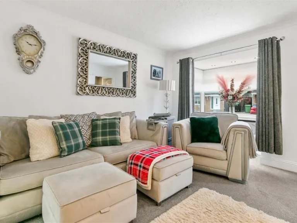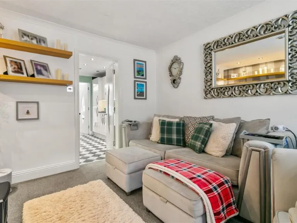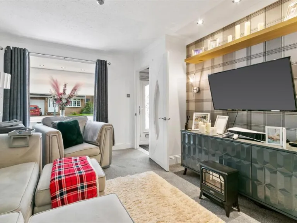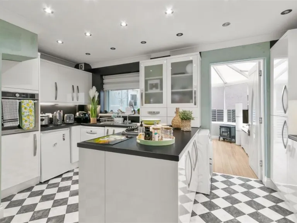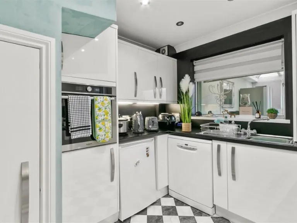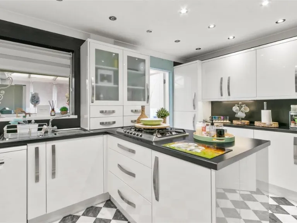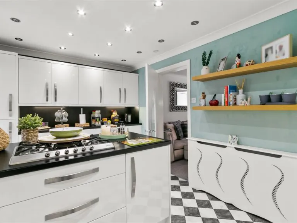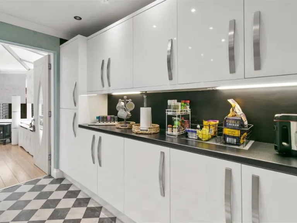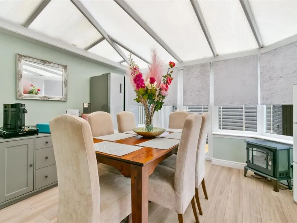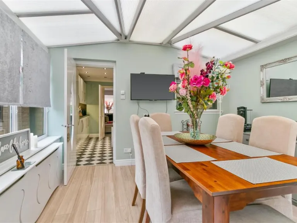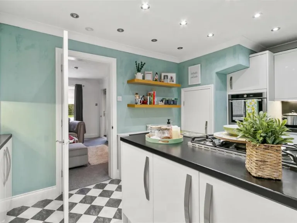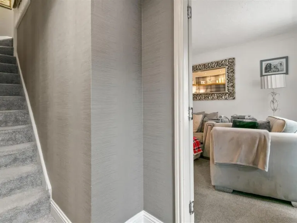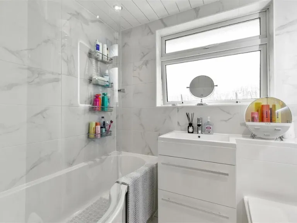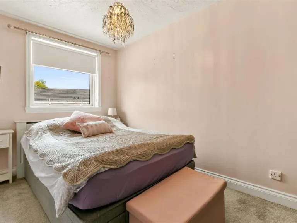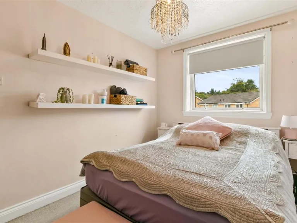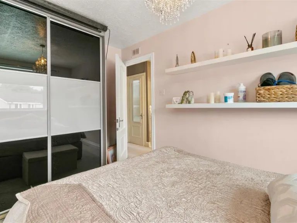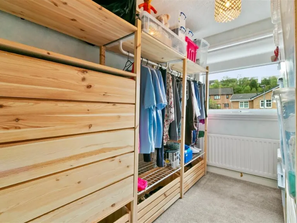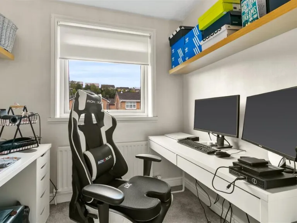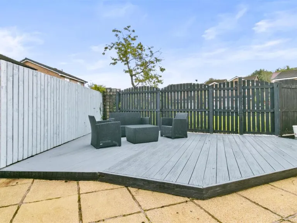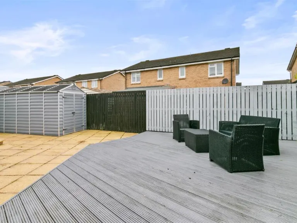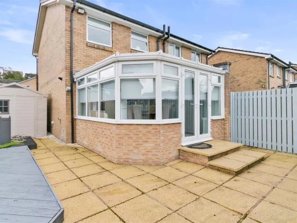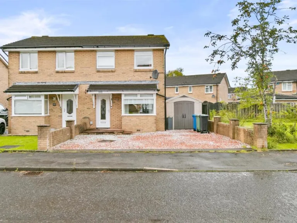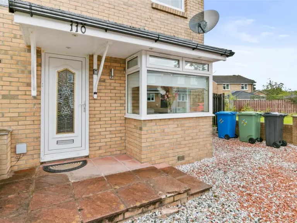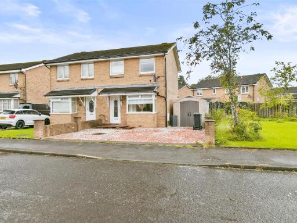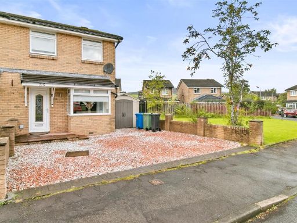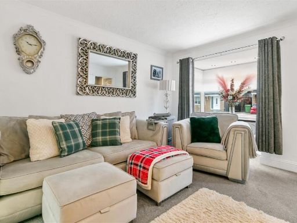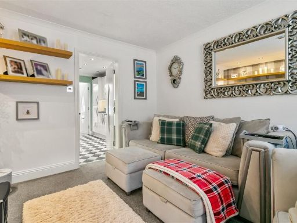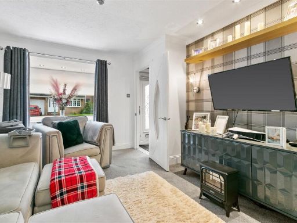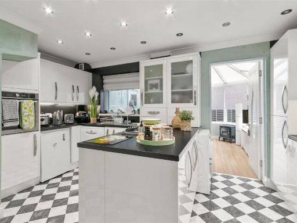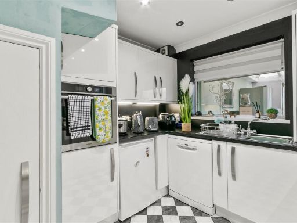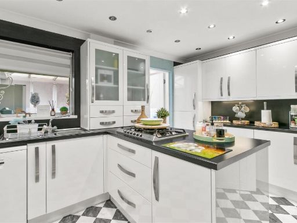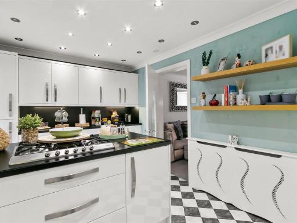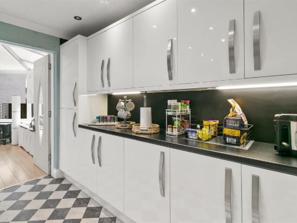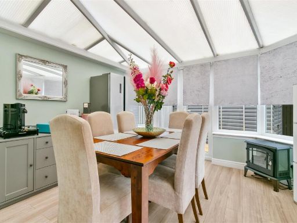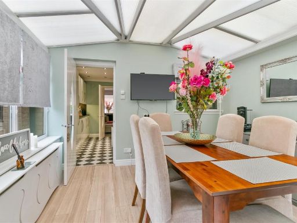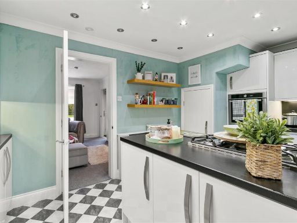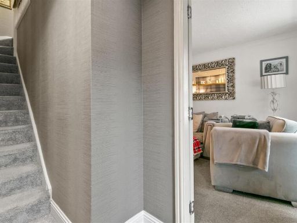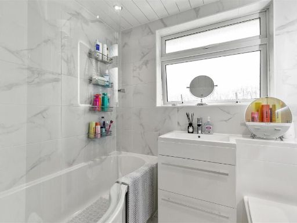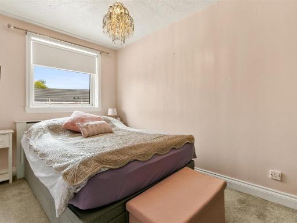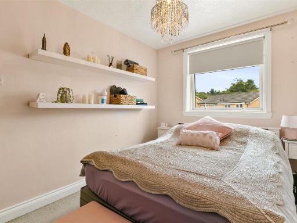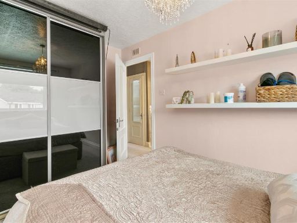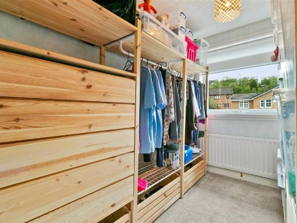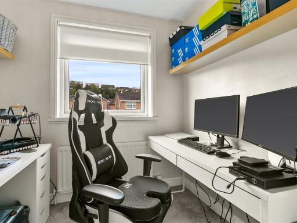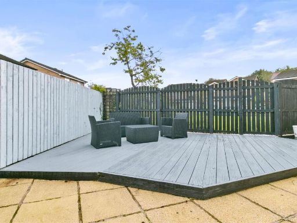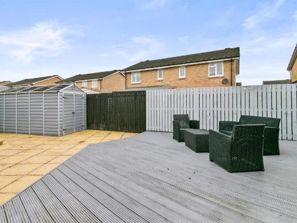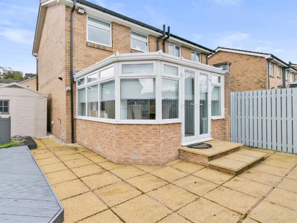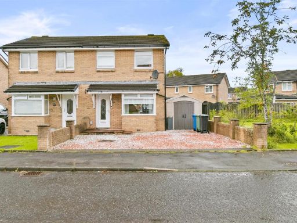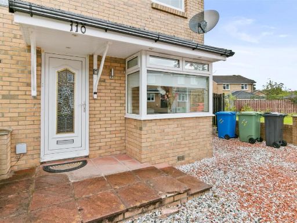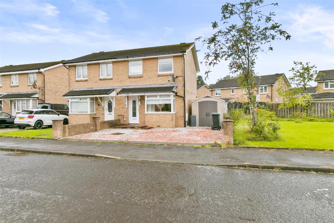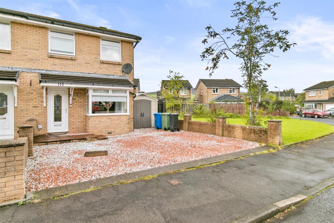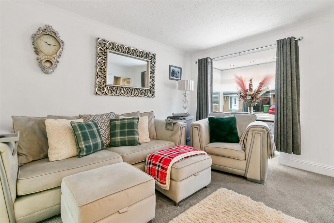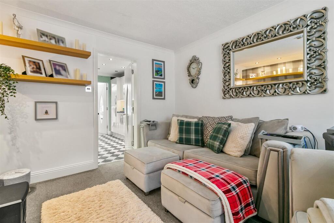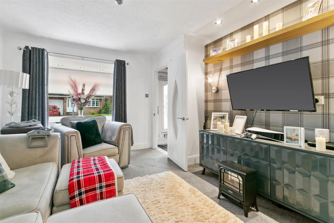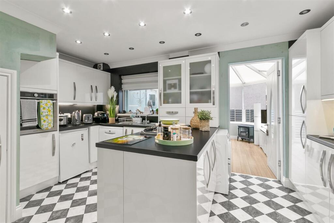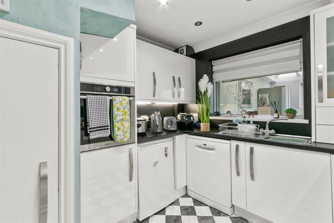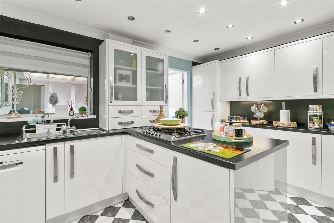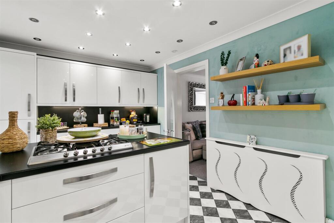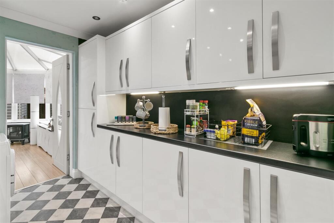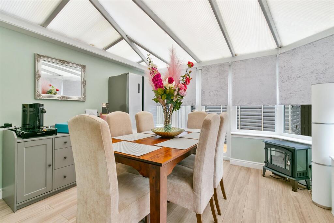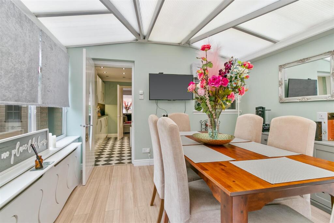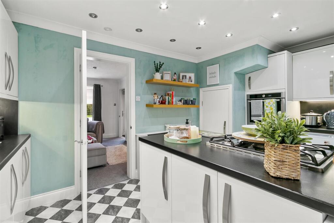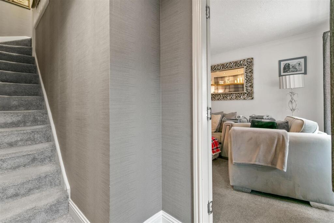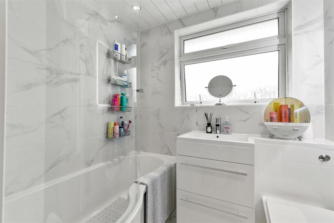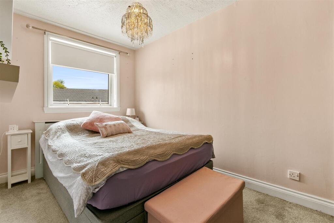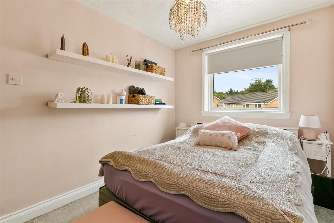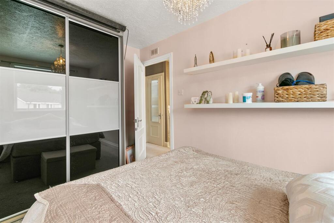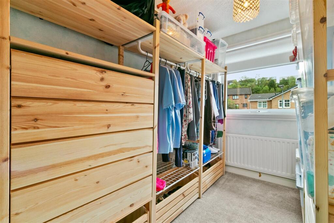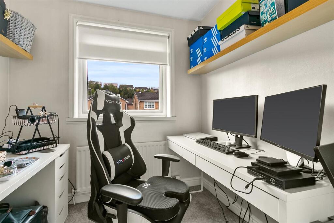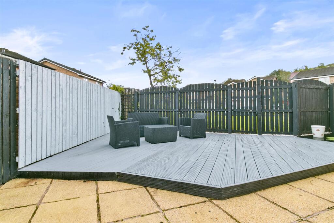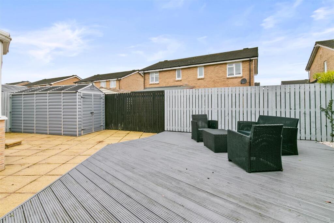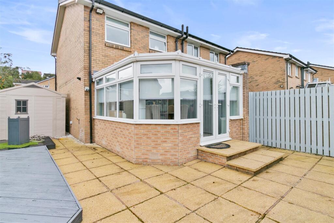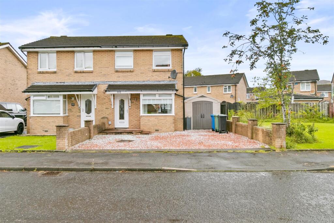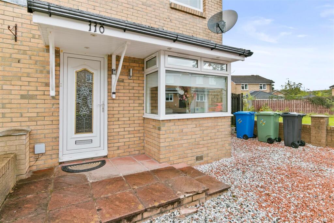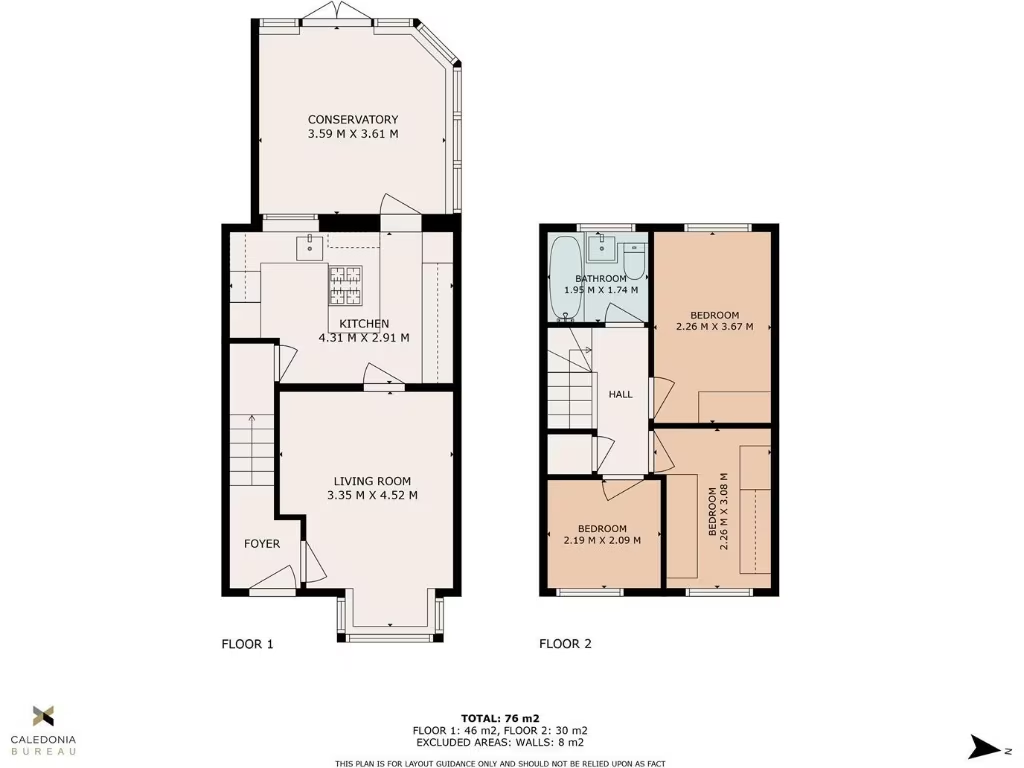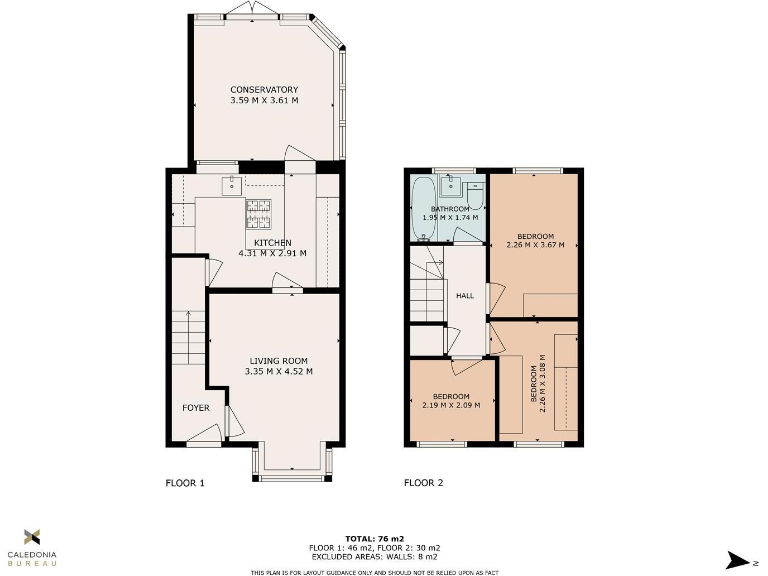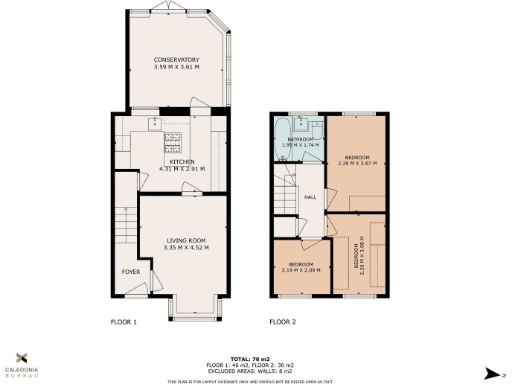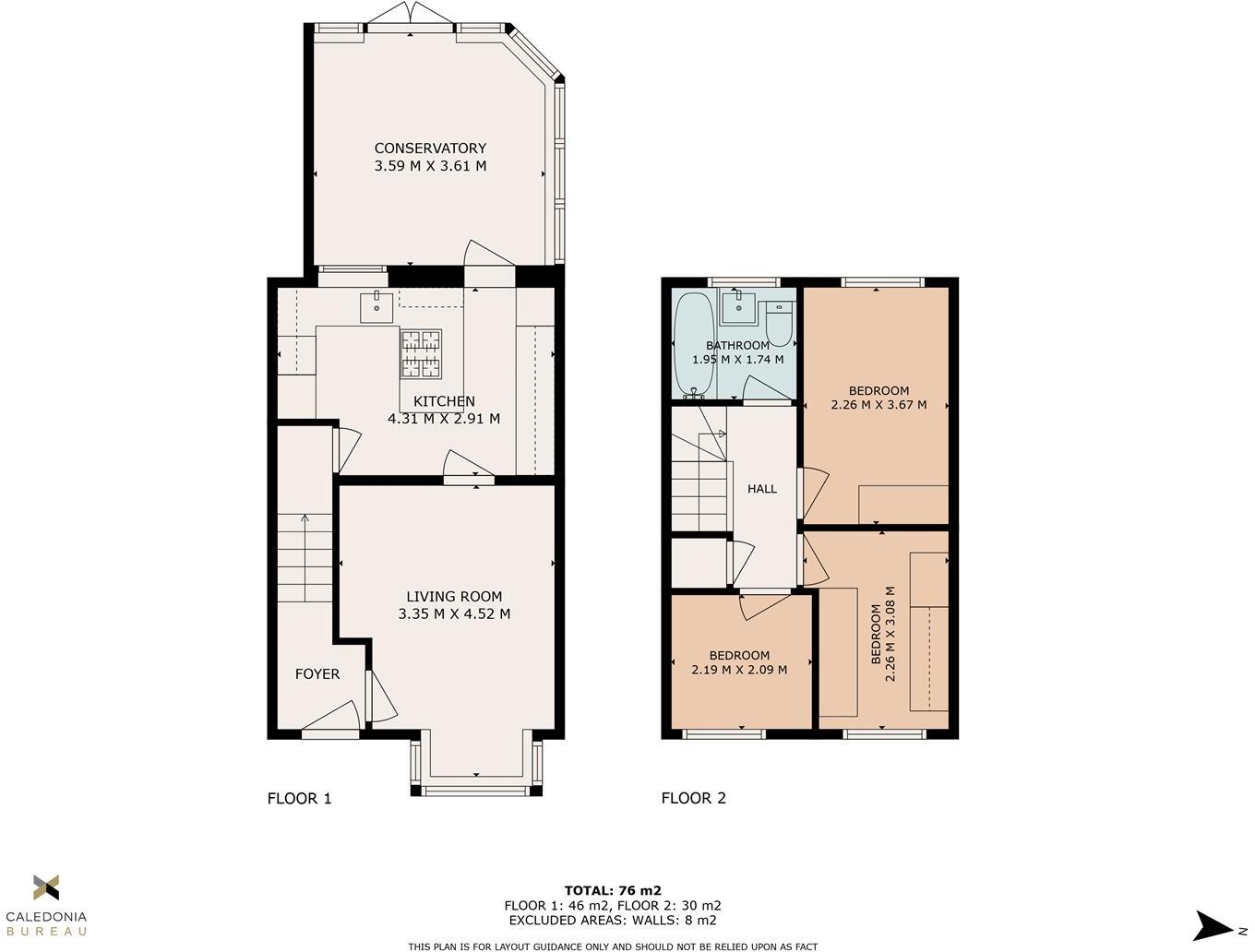Summary - 110, STRATHLEVEN DRIVE, ALEXANDRIA G83 9PQ
3 bed 1 bath Semi-Detached
Spacious three-bed semi with large garden and good transport links — scope to personalise.
Three-bedroom semi-detached villa on a large corner plot
Bright lounge with front box window and practical reception hall
Modern fitted kitchen with attached conservatory overlooking garden
Large enclosed rear garden with decked area and garden shed
Gravel driveway providing convenient off-street parking
Average internal size (~818 sq ft); rooms medium-sized
Single family bathroom only; one-bathroom limitation for families
Area recorded as relatively deprived; minor modernisation advised
Set on a generous corner plot in the established Strathleven Drive estate, this three-bedroom semi-detached villa offers a comfortable family layout with practical outdoor space. A bright lounge with a front box window flows from the entrance hall, while a modern fitted kitchen leads into a conservatory that overlooks the large, enclosed rear garden — ideal for children and summer dining.
The home is largely tidy externally with modern uPVC windows and a gravel driveway providing off-street parking. Internally the accommodation is average-sized and well-proportioned with two double bedrooms, a single bedroom and a contemporary family bathroom. There is clear scope to add value through modest internal modernisation of kitchen, bathroom and cosmetic updates.
Important negatives are straightforward: the property sits in an area recorded as relatively deprived, the internal footprint is average (approx. 818 sq ft) and there is only one bathroom. The driveway is gravel and kerb appeal could be improved. No flooding risk is recorded and the tenure is freehold.
This house will suit families or first-time buyers seeking a spacious garden, good transport links into Glasgow and room to personalise. Viewings are recommended to appreciate the corner plot, green outlook and practical family setting.
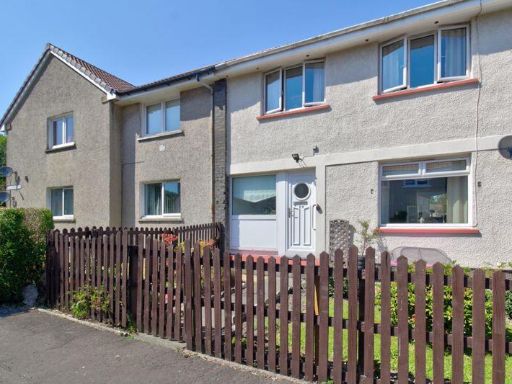 3 bedroom terraced house for sale in Tullichewan Drive, Alexandria, G83 — £145,000 • 3 bed • 1 bath • 896 ft²
3 bedroom terraced house for sale in Tullichewan Drive, Alexandria, G83 — £145,000 • 3 bed • 1 bath • 896 ft²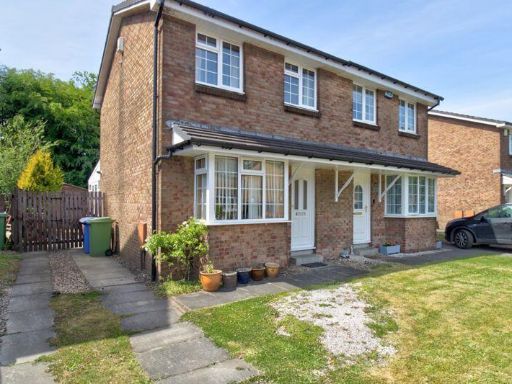 3 bedroom semi-detached house for sale in Strathleven Drive, Alexandria, G83 — £170,000 • 3 bed • 1 bath • 729 ft²
3 bedroom semi-detached house for sale in Strathleven Drive, Alexandria, G83 — £170,000 • 3 bed • 1 bath • 729 ft²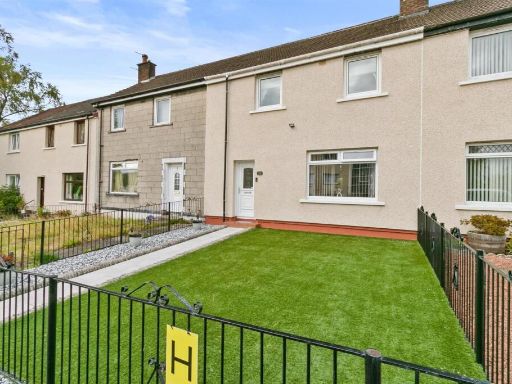 3 bedroom terraced house for sale in Brooke Avenue Alexandria G83 8HF, G83 — £123,000 • 3 bed • 1 bath • 947 ft²
3 bedroom terraced house for sale in Brooke Avenue Alexandria G83 8HF, G83 — £123,000 • 3 bed • 1 bath • 947 ft²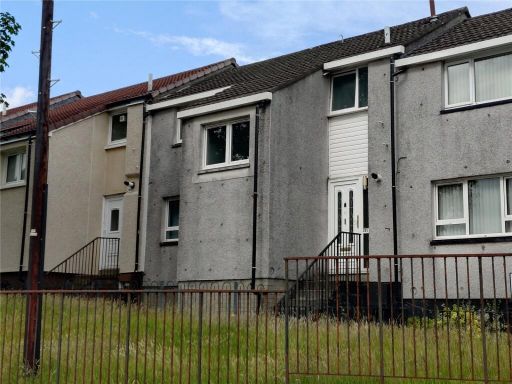 3 bedroom terraced house for sale in Braehead, Alexandria, West Dunbartonshire, G83 — £95,000 • 3 bed • 2 bath • 915 ft²
3 bedroom terraced house for sale in Braehead, Alexandria, West Dunbartonshire, G83 — £95,000 • 3 bed • 2 bath • 915 ft²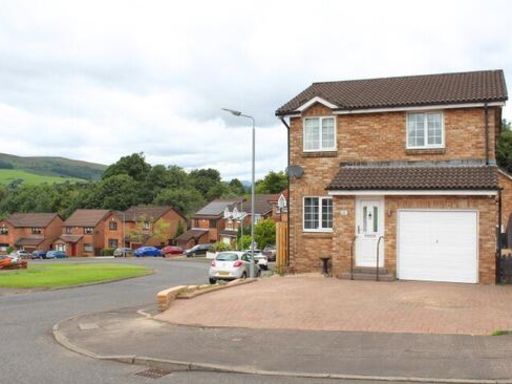 3 bedroom detached villa for sale in 1 Kirstie Place, Alexandria G83 9PN, G83 — £220,000 • 3 bed • 1 bath • 1000 ft²
3 bedroom detached villa for sale in 1 Kirstie Place, Alexandria G83 9PN, G83 — £220,000 • 3 bed • 1 bath • 1000 ft²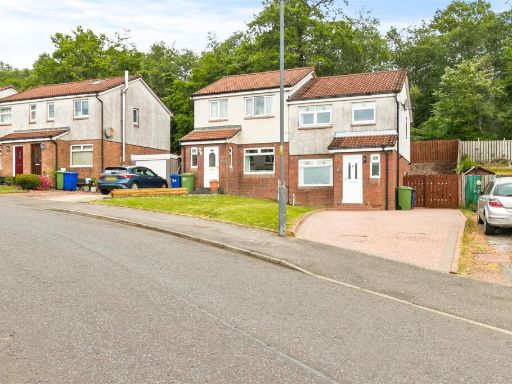 3 bedroom semi-detached house for sale in Broomhill Crescent, Alexandria, G83 — £174,000 • 3 bed • 1 bath • 712 ft²
3 bedroom semi-detached house for sale in Broomhill Crescent, Alexandria, G83 — £174,000 • 3 bed • 1 bath • 712 ft²