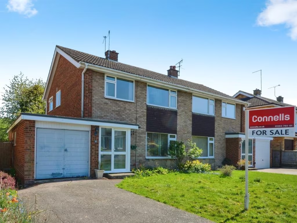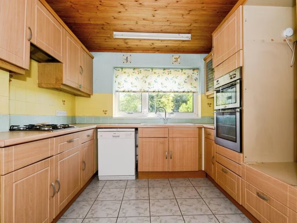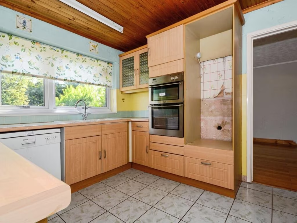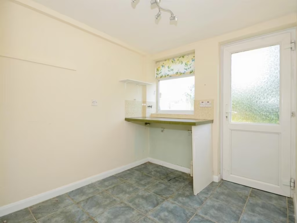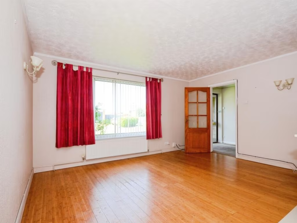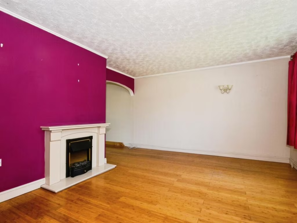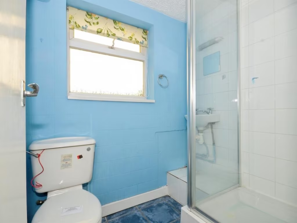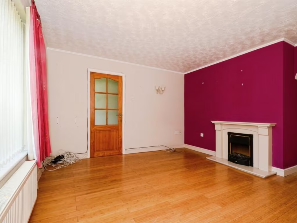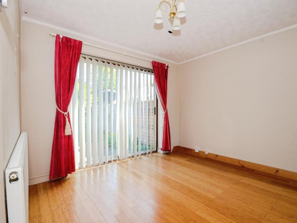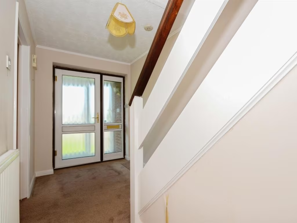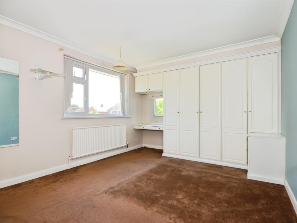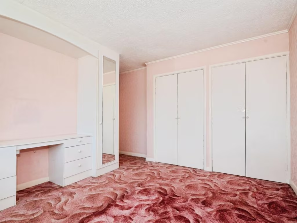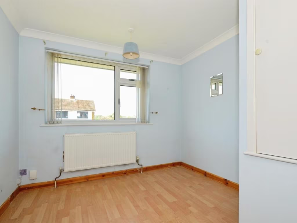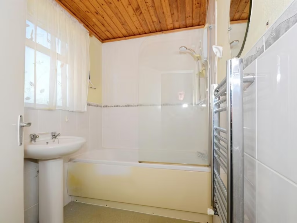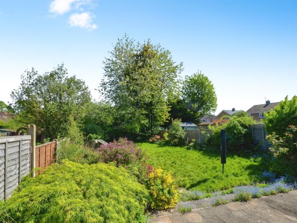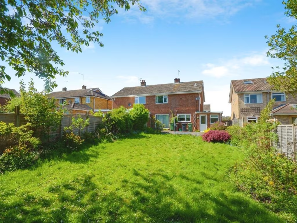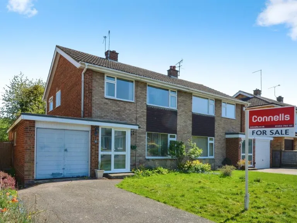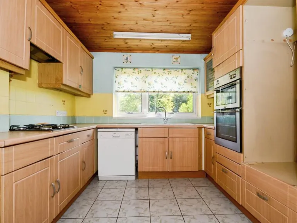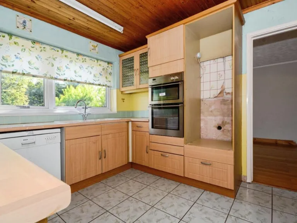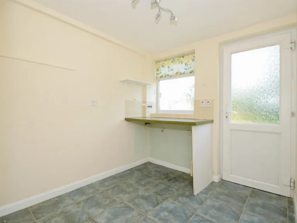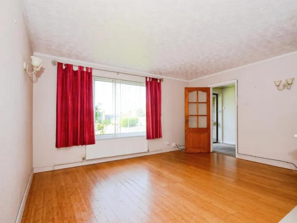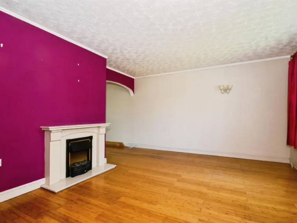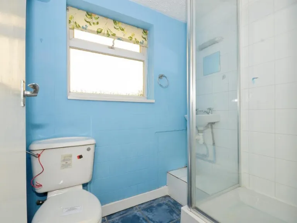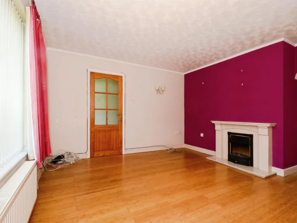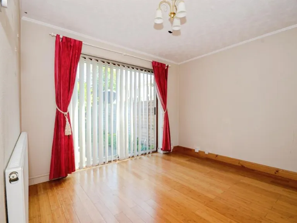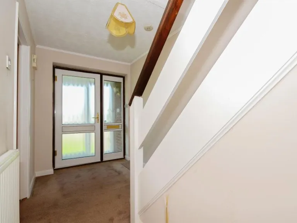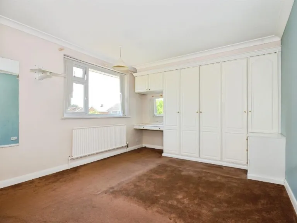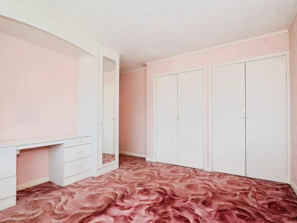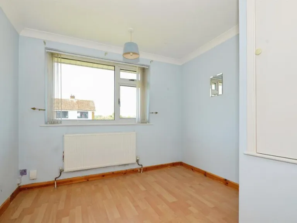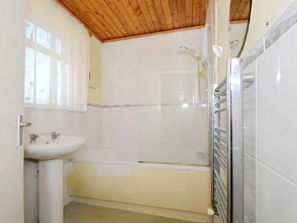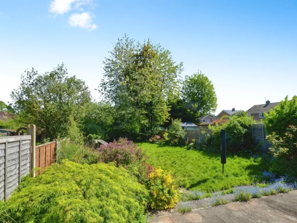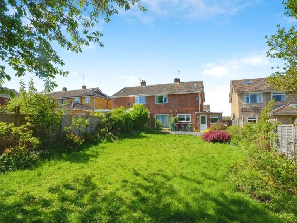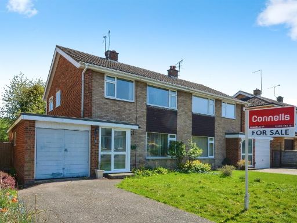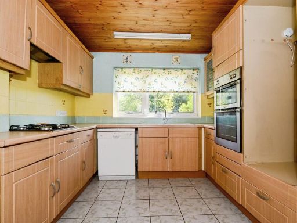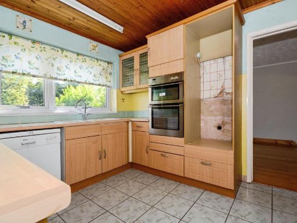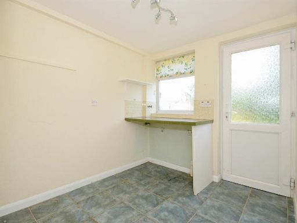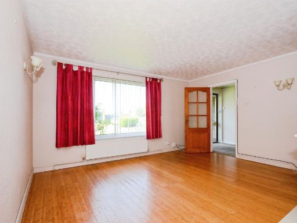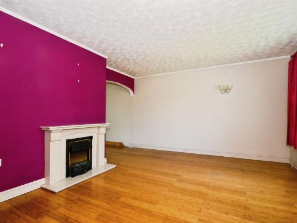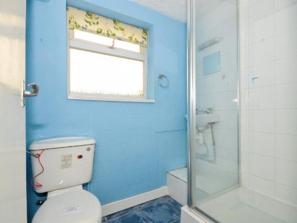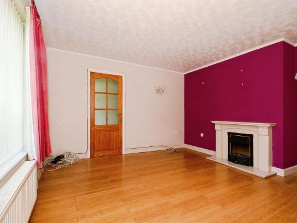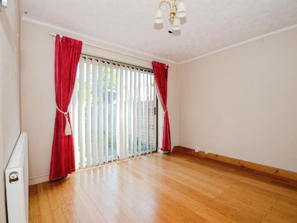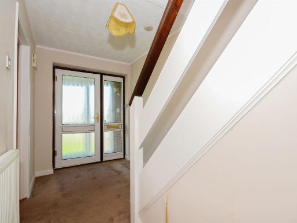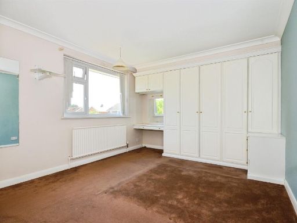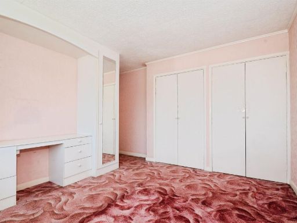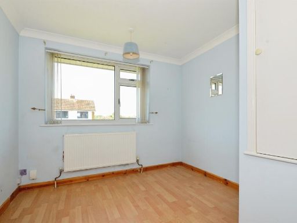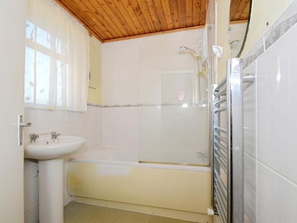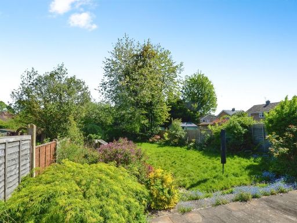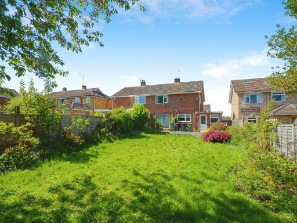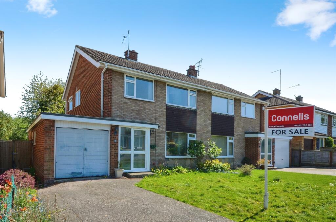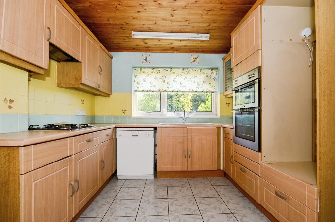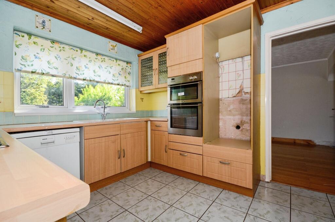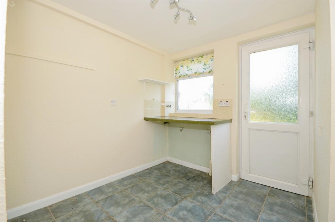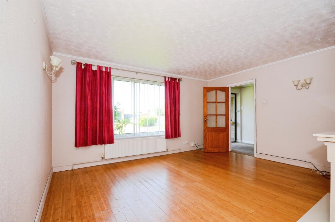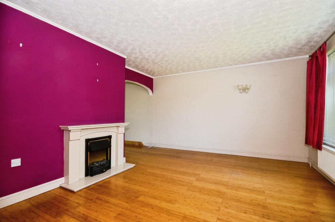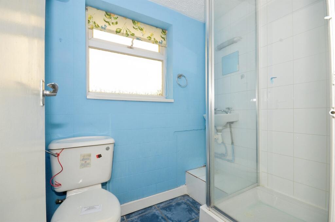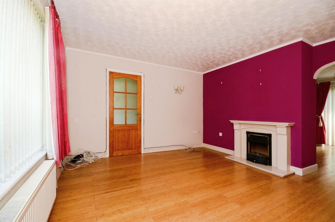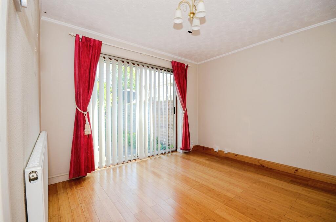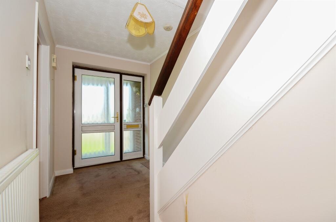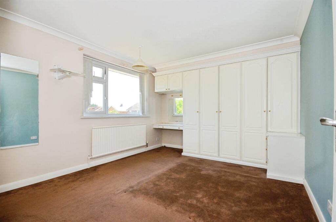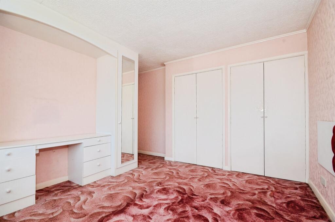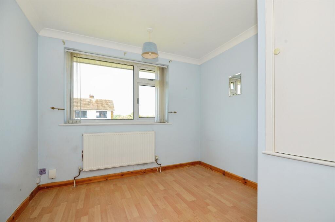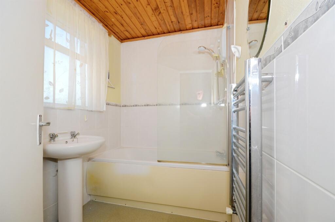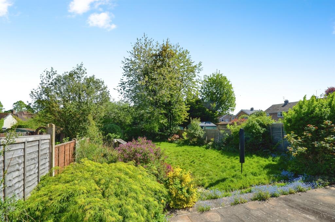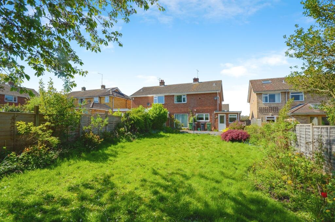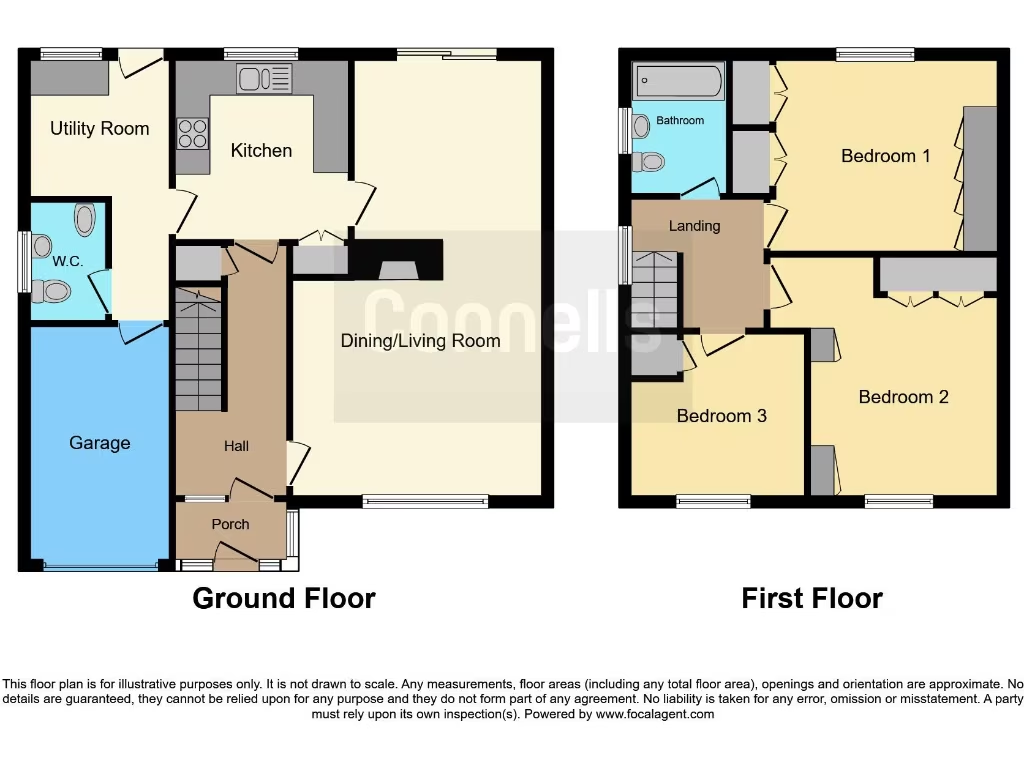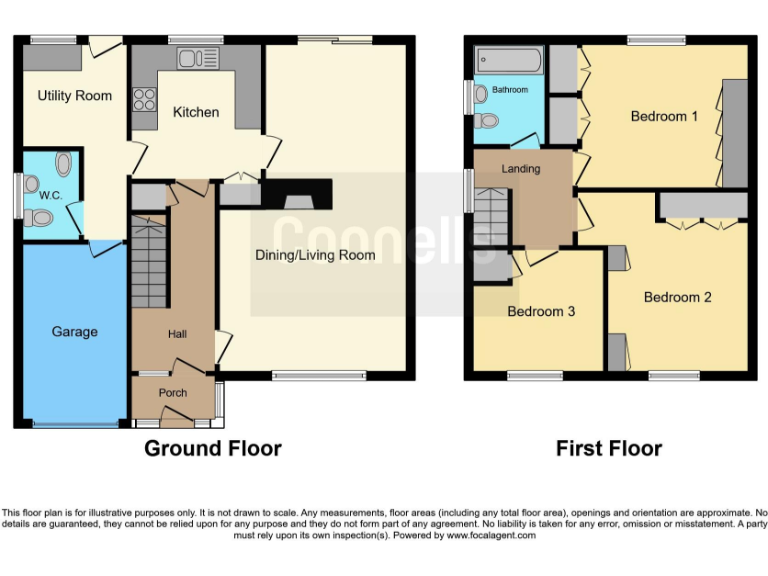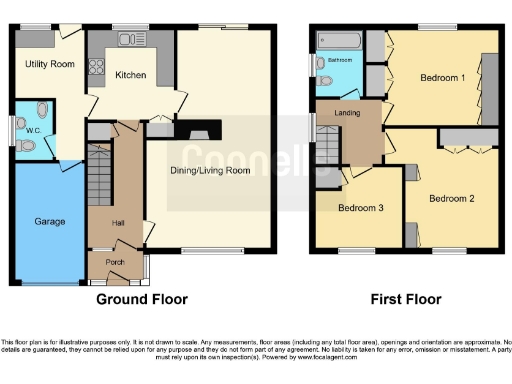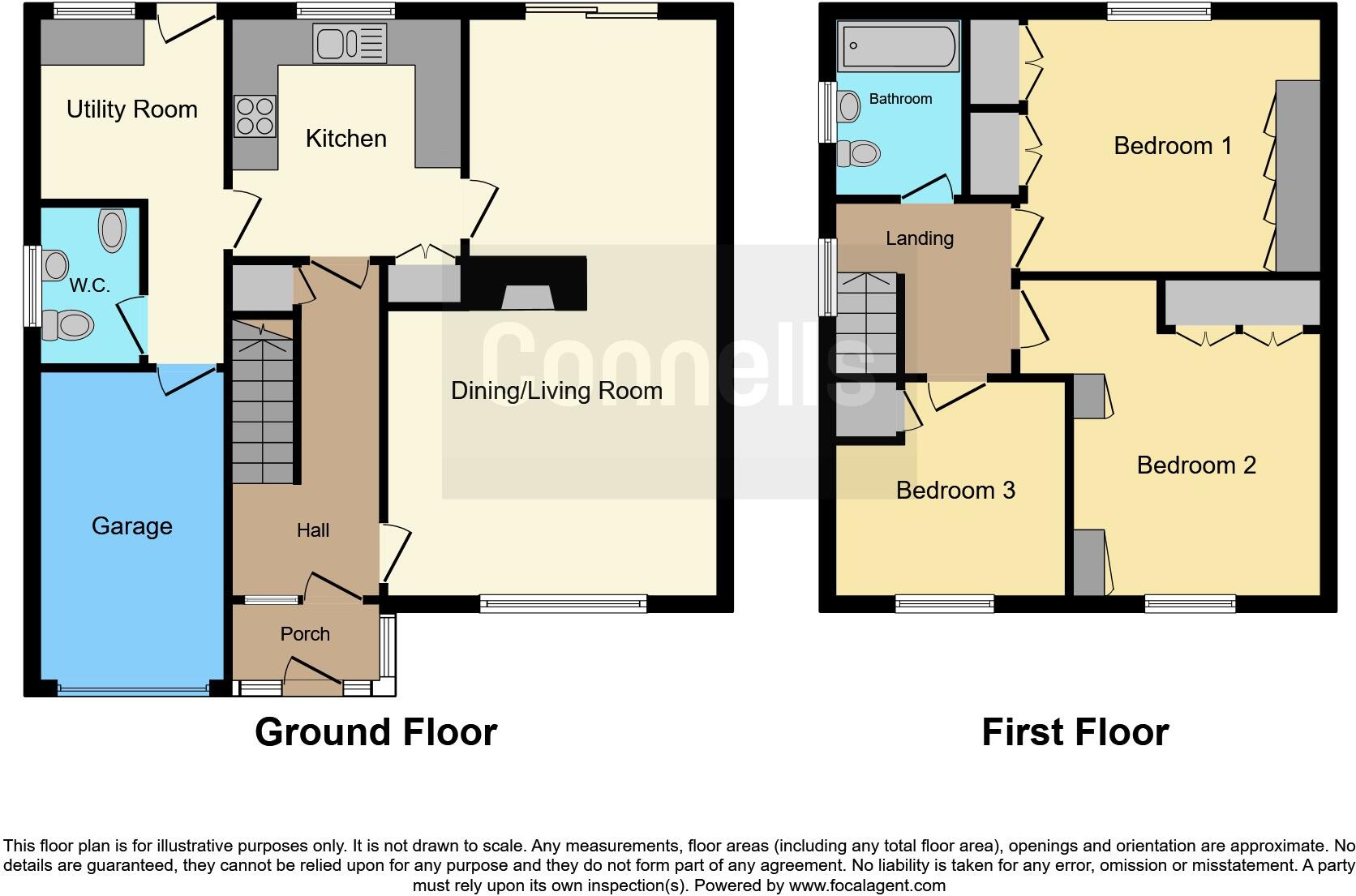Summary - 7 BEN AUSTINS REDBOURN ST. ALBANS AL3 7DR
3 bed 1 bath Semi-Detached
Southeast garden, garage and scope to extend for growing families.
No onward chain — ready for immediate sale|Three bedrooms with separate lounge and dining room|Downstairs shower room plus first-floor family bathroom|Large southeast-facing rear garden with gated side access|Attached single garage with driveway parking for one car|Kitchen and some fittings dated; likely refurbishment needed|Scope to extend (STTP) — planning application required|Council tax above area average
Set in a desirable south-after village location in Redbourn, this three-bedroom semi-detached house offers a practical family layout and no onward chain. The ground floor provides separate lounge and dining rooms, a kitchen with adjoining utility and a downstairs shower room. Upstairs are three bedrooms and a family bathroom. Outside there’s a driveway, single garage and a large southeast-facing rear garden.<br><br>The property dates from the late 1960s/early 1970s and is of cavity-wall construction with double glazing (installation date unknown) and gas central heating from a boiler housed on the first floor. The kitchen and some internal fittings are dated and will benefit from refurbishment; appliances and services have not been tested and should be checked by buyers.<br><br>There is clear scope to extend (subject to planning permission) for buyers seeking additional living space or to create a larger kitchen/dining area. Practical positives include a generous rear plot, private garage with power and driveway parking, plus excellent mobile signal and fast broadband suitable for home working.<br><br>Notable points to consider: council tax is above average for the area, measurements are for guidance only, and any extension would require a planning application. This home will suit families seeking a well-located property with scope to modernise and to increase value with targeted improvements.
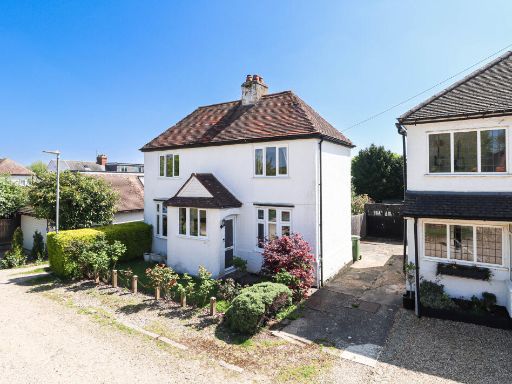 3 bedroom detached house for sale in Aysgarth Road, Redbourn, St. Albans, AL3 — £625,000 • 3 bed • 1 bath • 856 ft²
3 bedroom detached house for sale in Aysgarth Road, Redbourn, St. Albans, AL3 — £625,000 • 3 bed • 1 bath • 856 ft²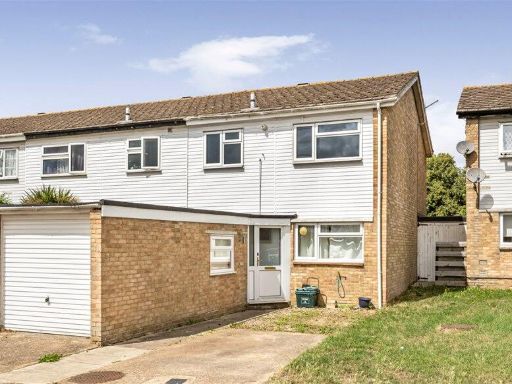 3 bedroom terraced house for sale in Down Edge, Redbourn, Redbourn, AL3 — £450,000 • 3 bed • 1 bath • 1211 ft²
3 bedroom terraced house for sale in Down Edge, Redbourn, Redbourn, AL3 — £450,000 • 3 bed • 1 bath • 1211 ft²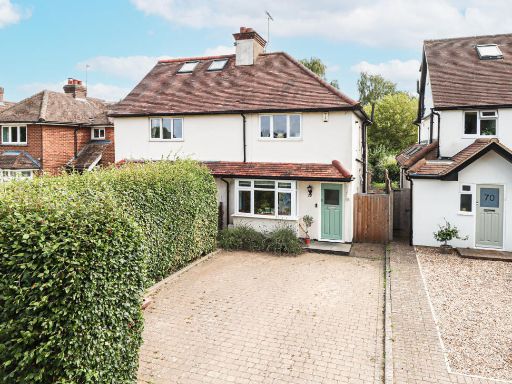 3 bedroom semi-detached house for sale in Harpenden Lane, Redbourn, St. Albans, AL3 — £625,000 • 3 bed • 2 bath • 1098 ft²
3 bedroom semi-detached house for sale in Harpenden Lane, Redbourn, St. Albans, AL3 — £625,000 • 3 bed • 2 bath • 1098 ft²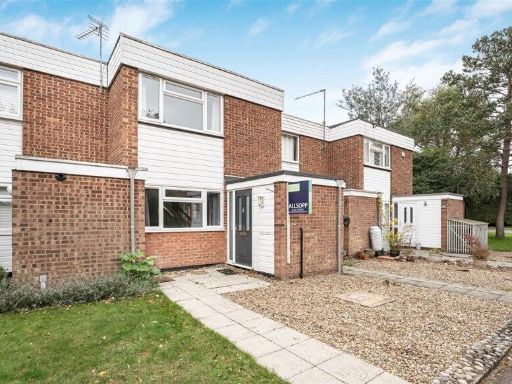 2 bedroom terraced house for sale in The Park, Redbourn, AL3 — £425,000 • 2 bed • 1 bath • 760 ft²
2 bedroom terraced house for sale in The Park, Redbourn, AL3 — £425,000 • 2 bed • 1 bath • 760 ft²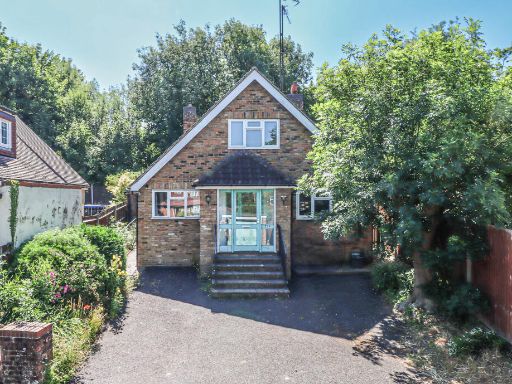 4 bedroom detached house for sale in Hemel Hempstead Road, Redbourn, St. Albans, AL3 — £600,000 • 4 bed • 1 bath • 1392 ft²
4 bedroom detached house for sale in Hemel Hempstead Road, Redbourn, St. Albans, AL3 — £600,000 • 4 bed • 1 bath • 1392 ft²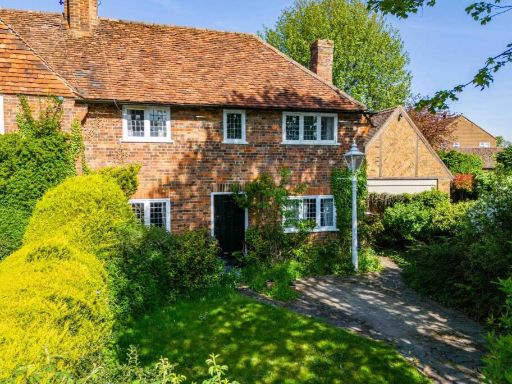 4 bedroom semi-detached house for sale in Church End, Redbourn, St. Albans, Hertfordshire, AL3 — £900,000 • 4 bed • 1 bath • 1390 ft²
4 bedroom semi-detached house for sale in Church End, Redbourn, St. Albans, Hertfordshire, AL3 — £900,000 • 4 bed • 1 bath • 1390 ft²