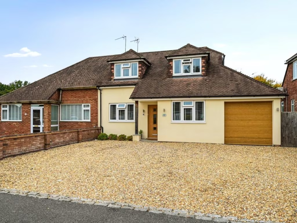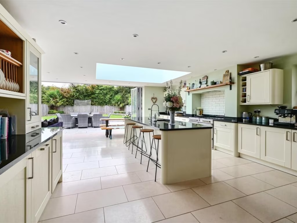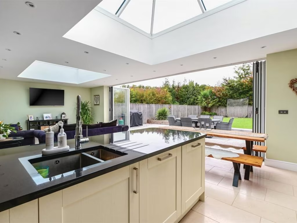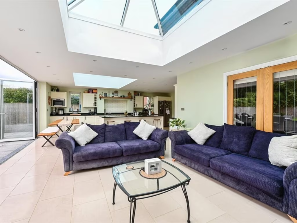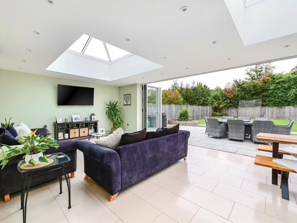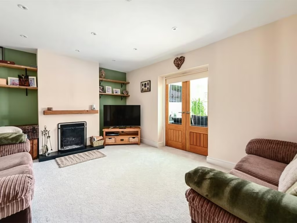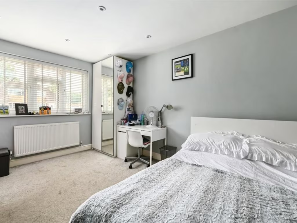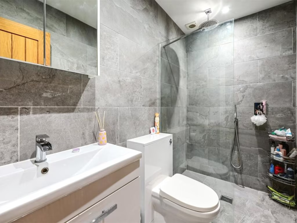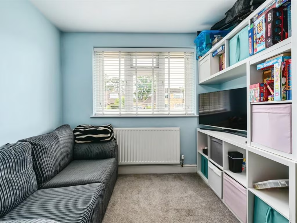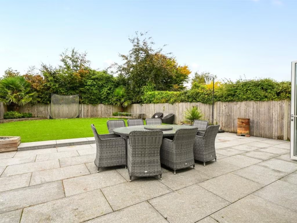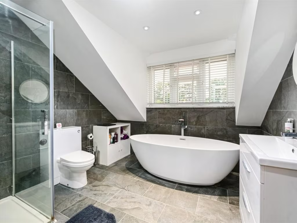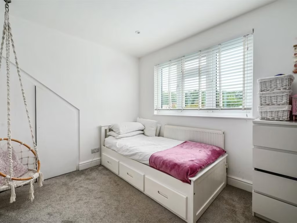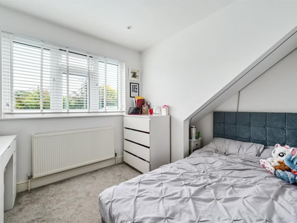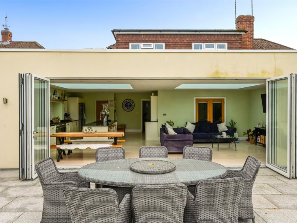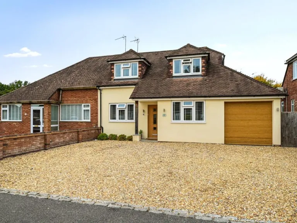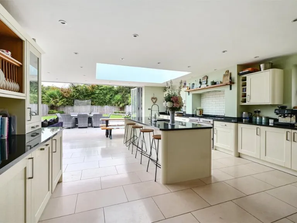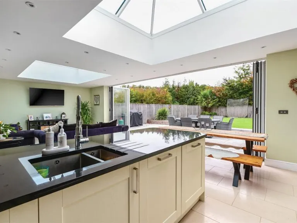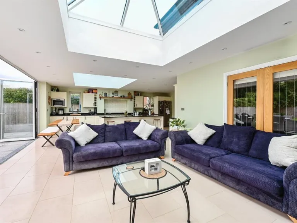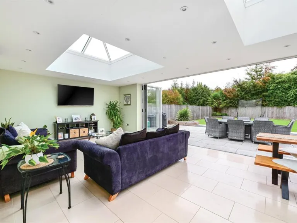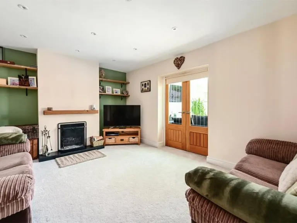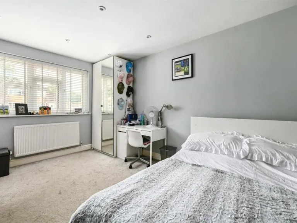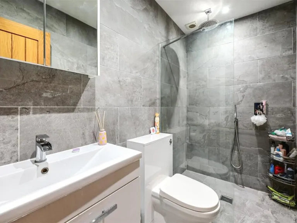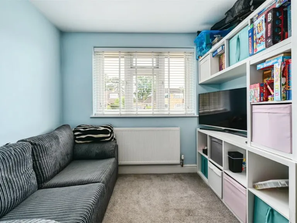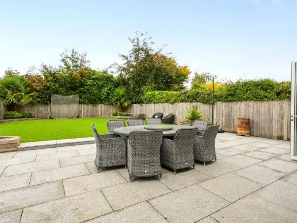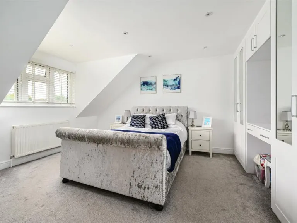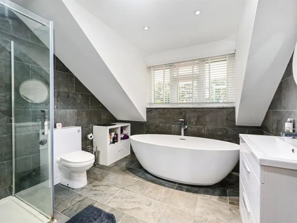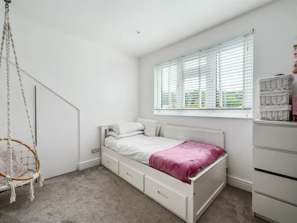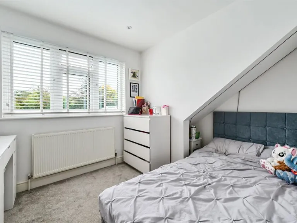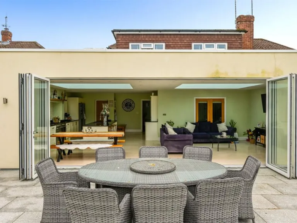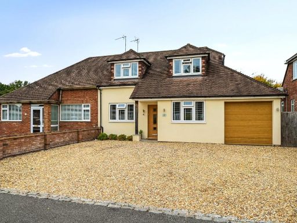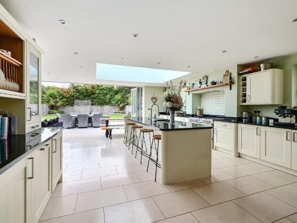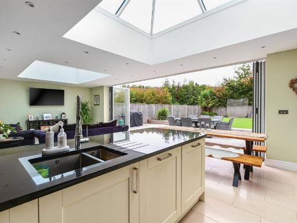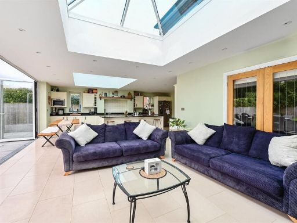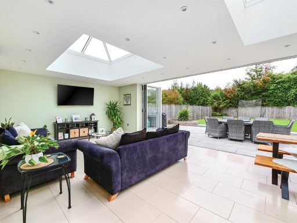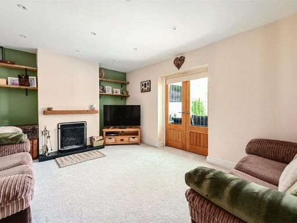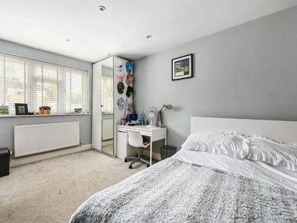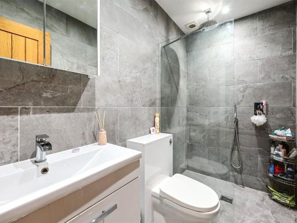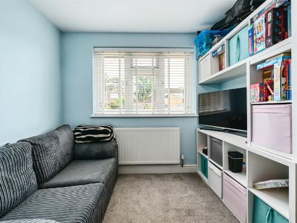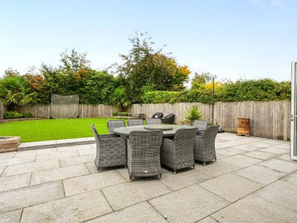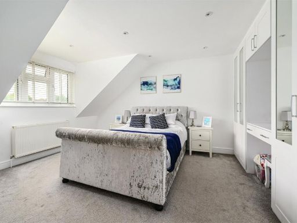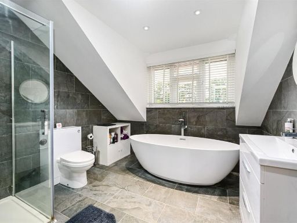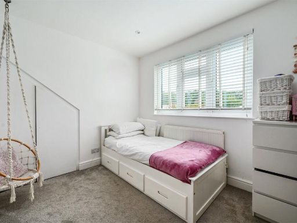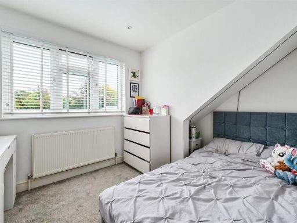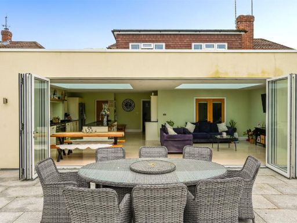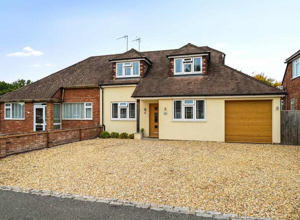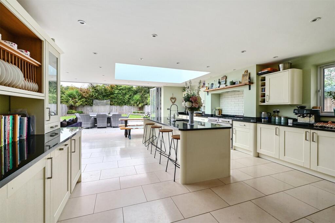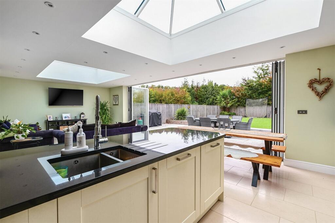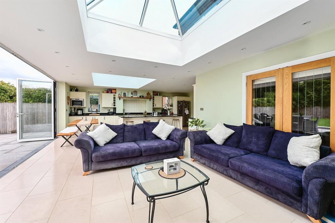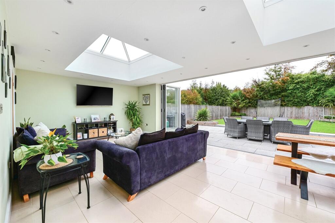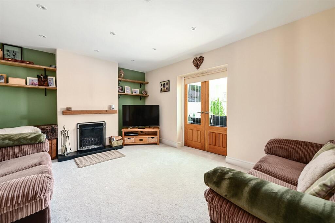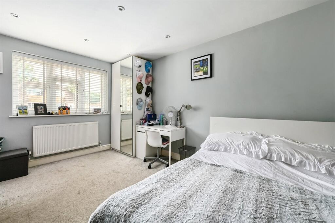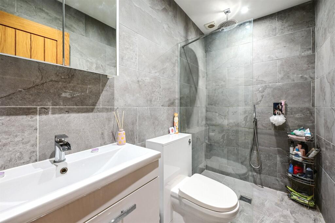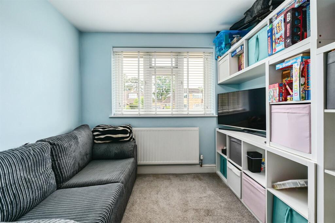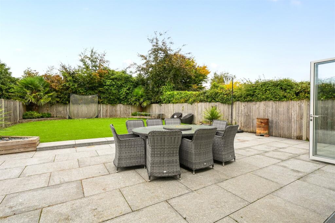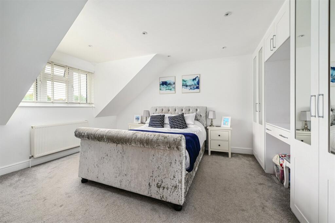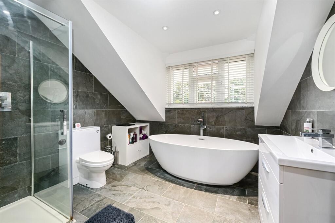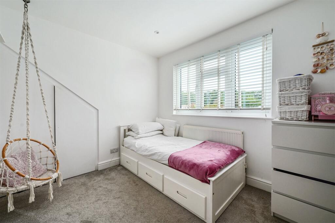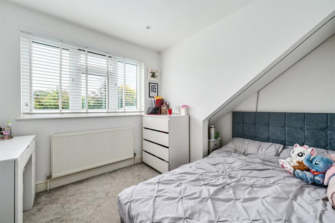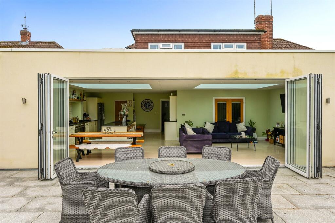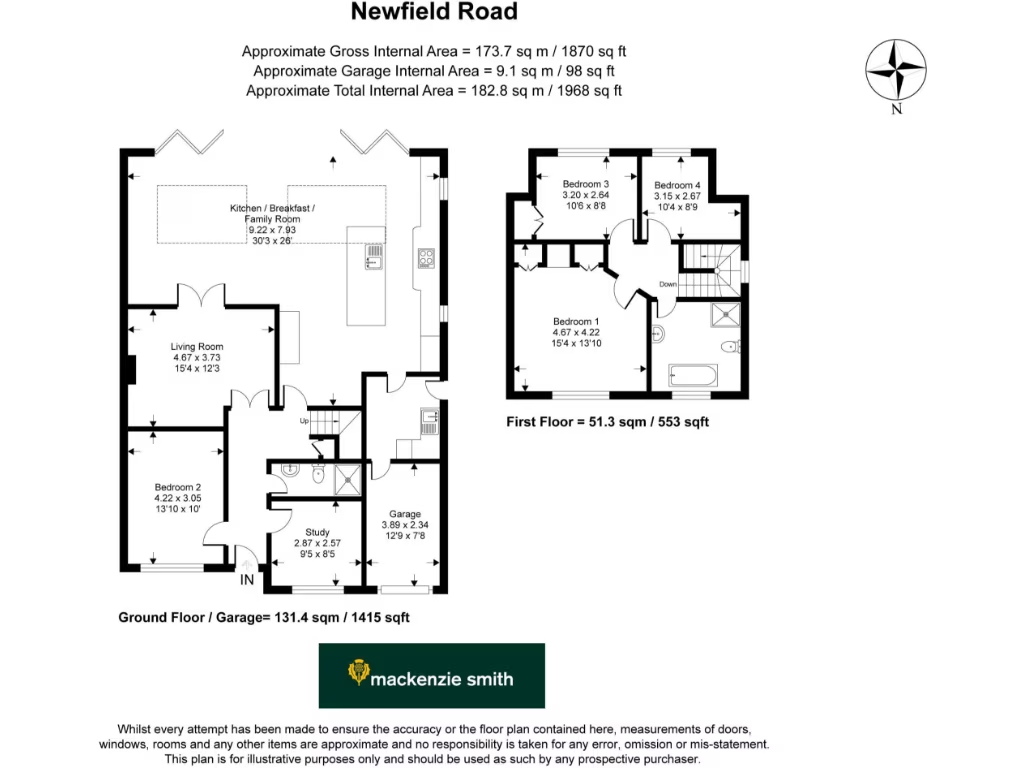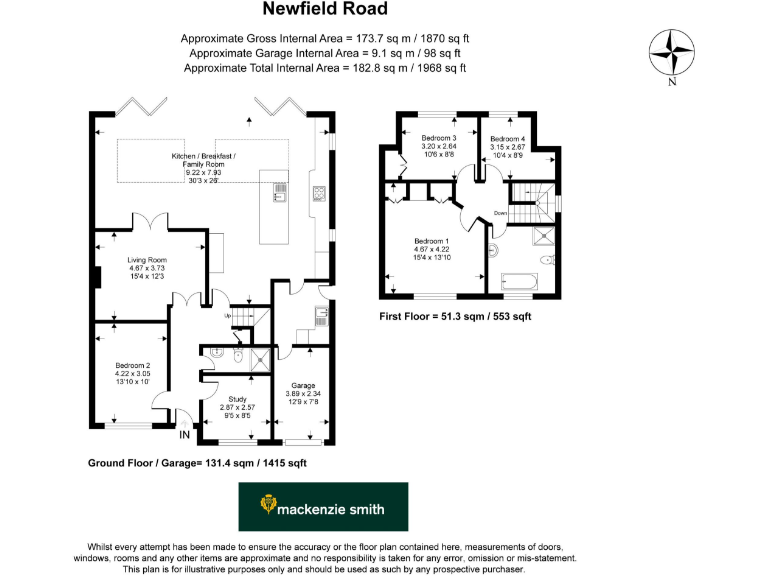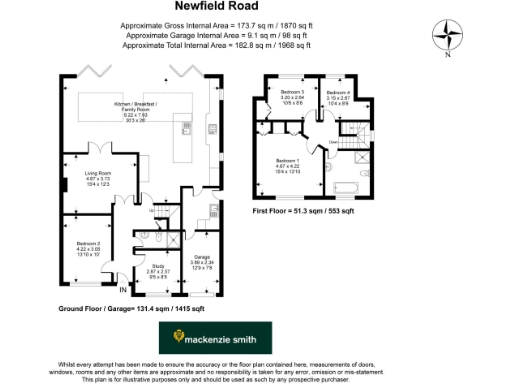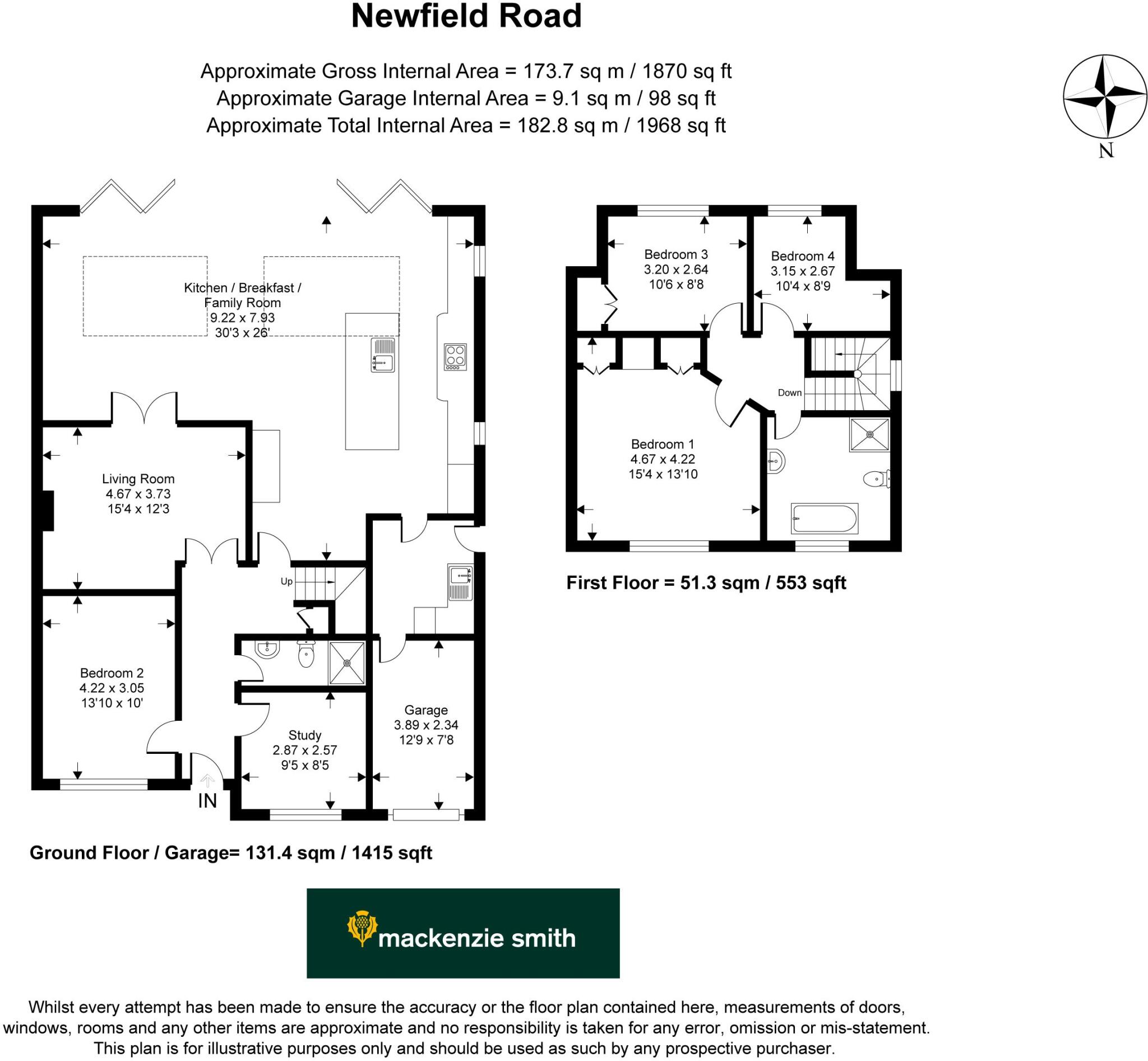Summary - 12 NEWFIELD ROAD ASH VALE ALDERSHOT GU12 5LG
4 bed 2 bath Semi-Detached
Bright, flexible family home close to stations and schools with large parking.
Newly renovated chalet-style semi with approx. 1,800 sq ft flexible space
High-spec open-plan kitchen/dining/living with large island and bi-folds
Utility room, additional reception with open fireplace for flexible use
Four bedrooms (potential to reconfigure to five); bathrooms on both levels
Integral single garage and wide driveway parking for multiple cars
Close to two train stations and several well-regarded schools
Cavity walls assumed uninsulated — potential energy-efficiency work needed
Garden present but size not clearly confirmed from images
This substantial chalet-style semi-detached house has been fully renovated and extends to approximately 1,800 sq ft, offering flexible family living over two floors. The heart of the home is a high-specification open-plan kitchen/dining/living room with a large island, ceramic flooring, skylight and bi-folding doors that bring light and a sense of indoor–outdoor flow. A useful utility room and an additional reception room with an open fireplace add practical and social space for everyday family life.
The layout currently provides four bedrooms with scope to reconfigure into five if required, and there are wash facilities on both levels for convenience. Two of the upstairs bedrooms have fitted storage and the stylish four-piece bathroom is complemented by modern heating (mains gas boiler and radiators) and double glazing installed from 2002 onwards. Driveway parking is substantial, with an integral single garage and wide gravel forecourt accommodating multiple cars—a clear advantage for households with several drivers.
Location is a genuine strength: the house sits on a peaceful, sought-after street within walking distance of two train stations and a selection of well-regarded schools, making it well suited to families who commute or need good local schooling. The area is affluent with low crime, fast broadband and excellent mobile signal.
A few practical points to note: the external wall type is cavity construction with no confirmed added insulation (assumed), which could affect long-term energy bills and may prompt further insulation works. Garden size is described but not clearly confirmed from images, so if outdoor space is a priority you should check this on inspection. Council tax is moderate. Overall, this is a spacious, modernised family home with flexible accommodation and strong kerb appeal, ready for immediate occupation but with predictable energy-efficiency considerations to review.
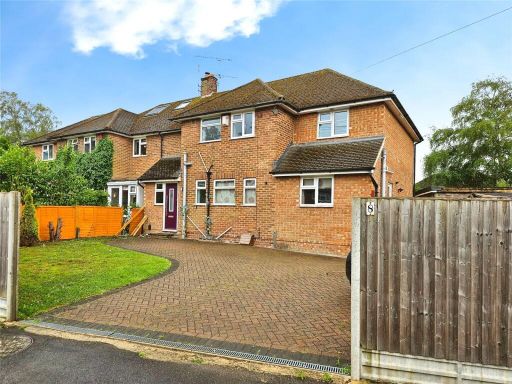 4 bedroom semi-detached house for sale in Ryebeck Road, Church Crookham, Fleet, GU52 — £585,000 • 4 bed • 2 bath • 1485 ft²
4 bedroom semi-detached house for sale in Ryebeck Road, Church Crookham, Fleet, GU52 — £585,000 • 4 bed • 2 bath • 1485 ft²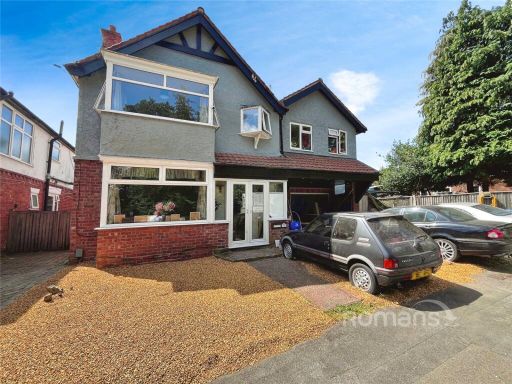 5 bedroom detached house for sale in The Grove, Farnborough, Hampshire, GU14 — £750,000 • 5 bed • 2 bath • 1388 ft²
5 bedroom detached house for sale in The Grove, Farnborough, Hampshire, GU14 — £750,000 • 5 bed • 2 bath • 1388 ft²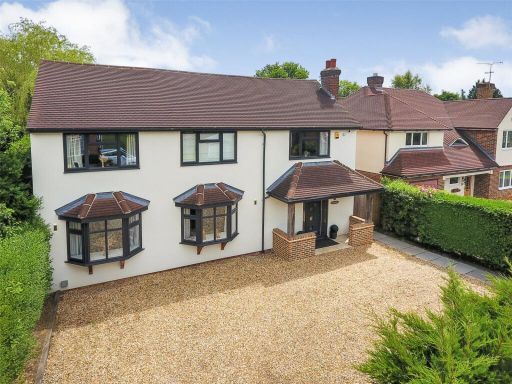 4 bedroom detached house for sale in Ashley Road, Farnborough, Hampshire, GU14 — £850,000 • 4 bed • 4 bath • 2312 ft²
4 bedroom detached house for sale in Ashley Road, Farnborough, Hampshire, GU14 — £850,000 • 4 bed • 4 bath • 2312 ft²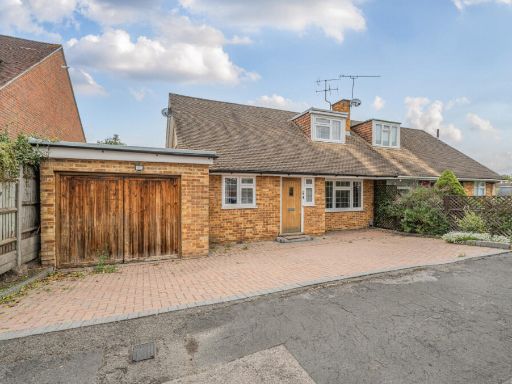 4 bedroom semi-detached house for sale in Mayhurst Crescent, Woking, Surrey, GU22 — £675,000 • 4 bed • 2 bath • 1647 ft²
4 bedroom semi-detached house for sale in Mayhurst Crescent, Woking, Surrey, GU22 — £675,000 • 4 bed • 2 bath • 1647 ft²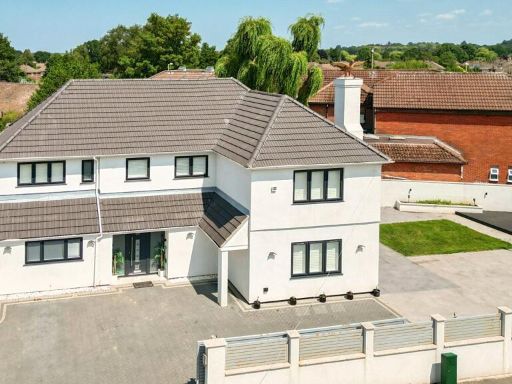 6 bedroom detached house for sale in Minley Road, Farnborough, Hampshire, GU14 — £1,000,000 • 6 bed • 4 bath • 3300 ft²
6 bedroom detached house for sale in Minley Road, Farnborough, Hampshire, GU14 — £1,000,000 • 6 bed • 4 bath • 3300 ft²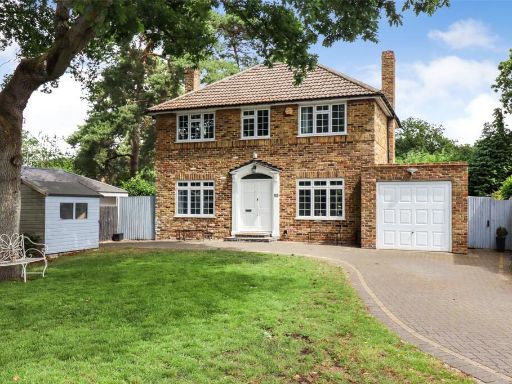 4 bedroom detached house for sale in Coombe Drive, Fleet, Hampshire, GU51 — £750,000 • 4 bed • 1 bath • 1150 ft²
4 bedroom detached house for sale in Coombe Drive, Fleet, Hampshire, GU51 — £750,000 • 4 bed • 1 bath • 1150 ft²