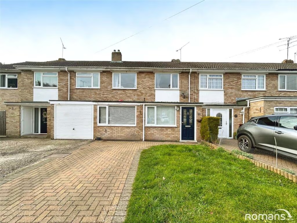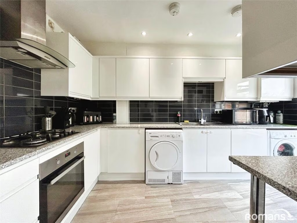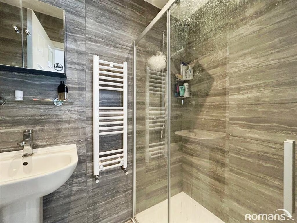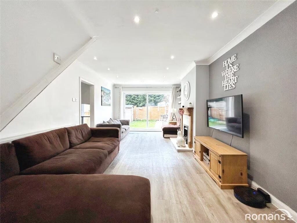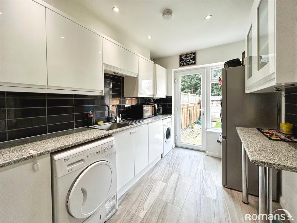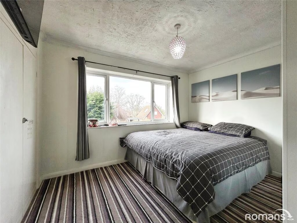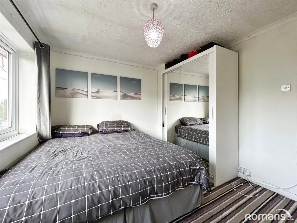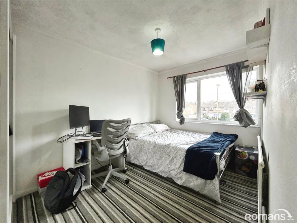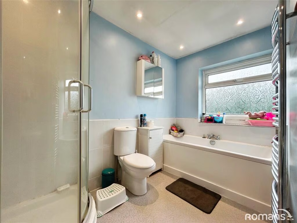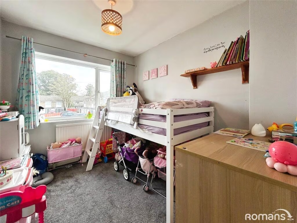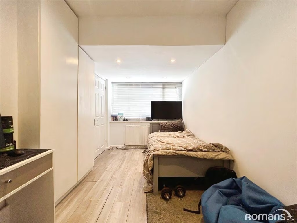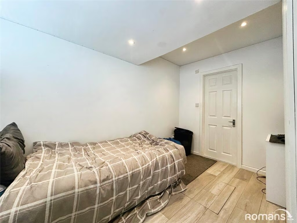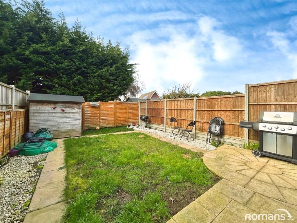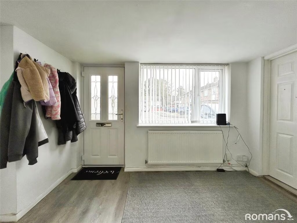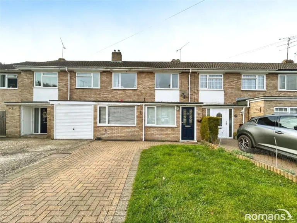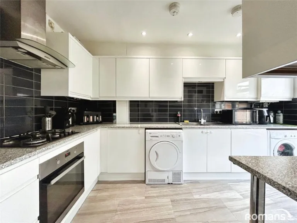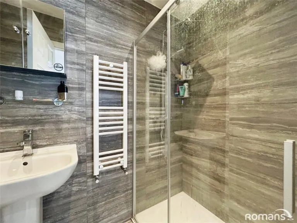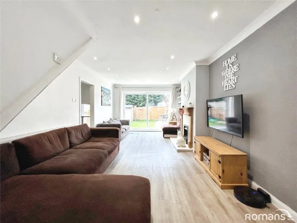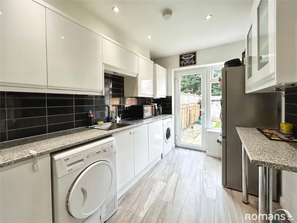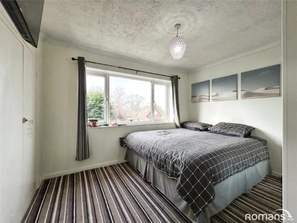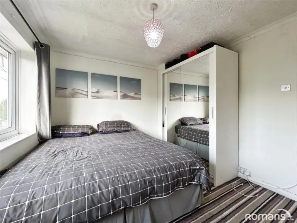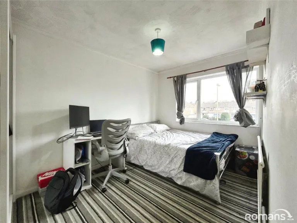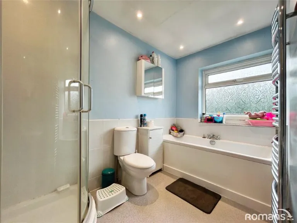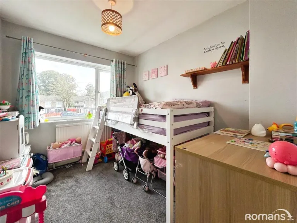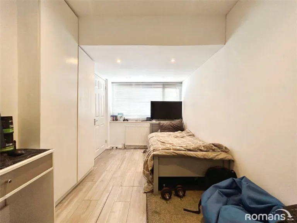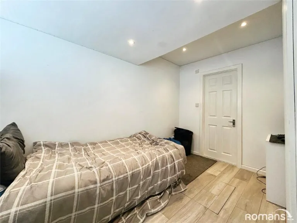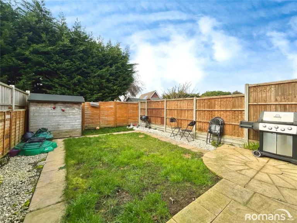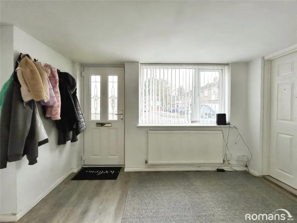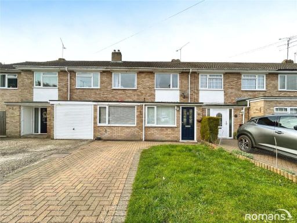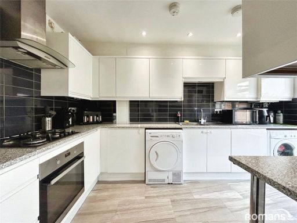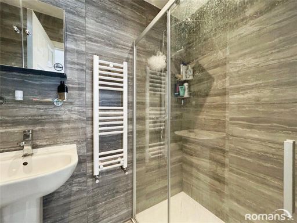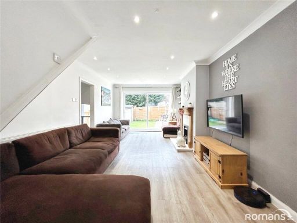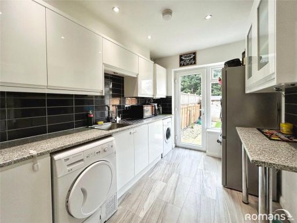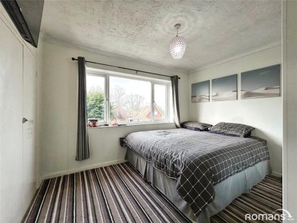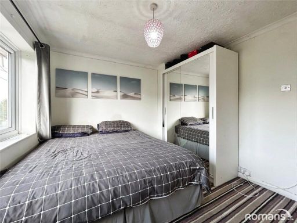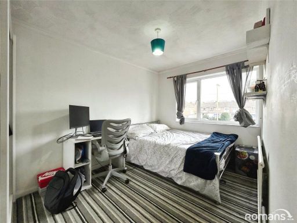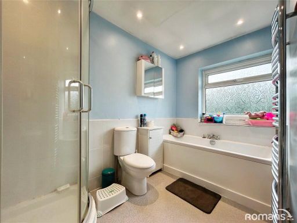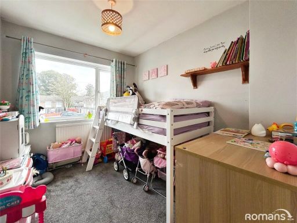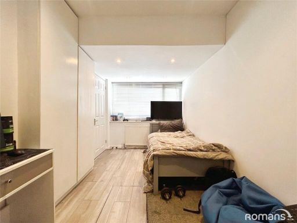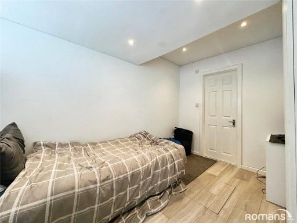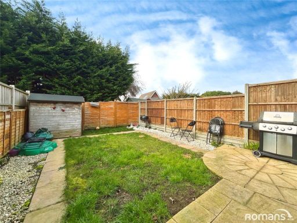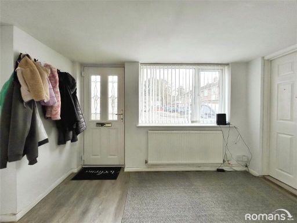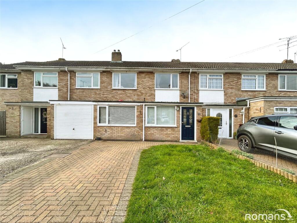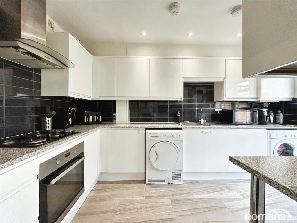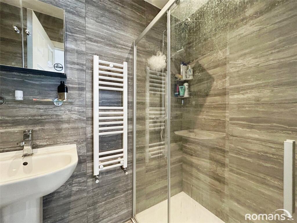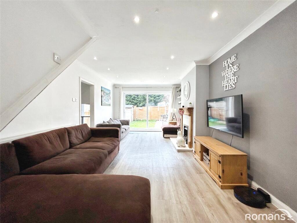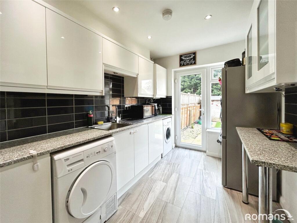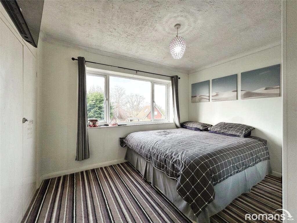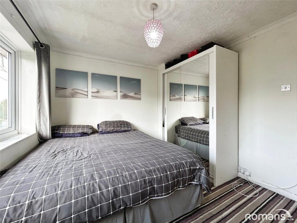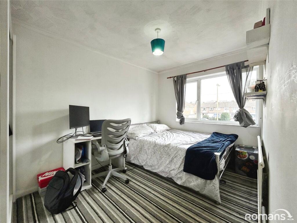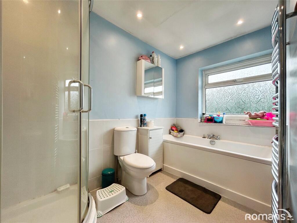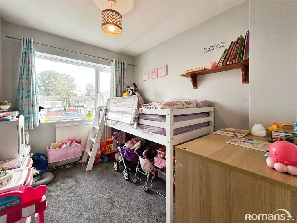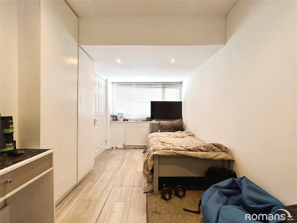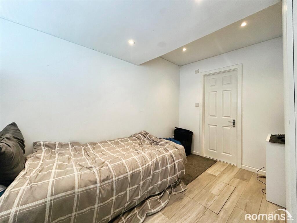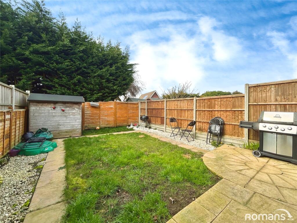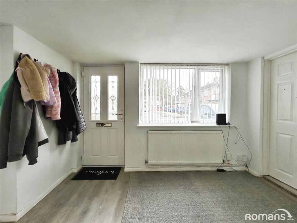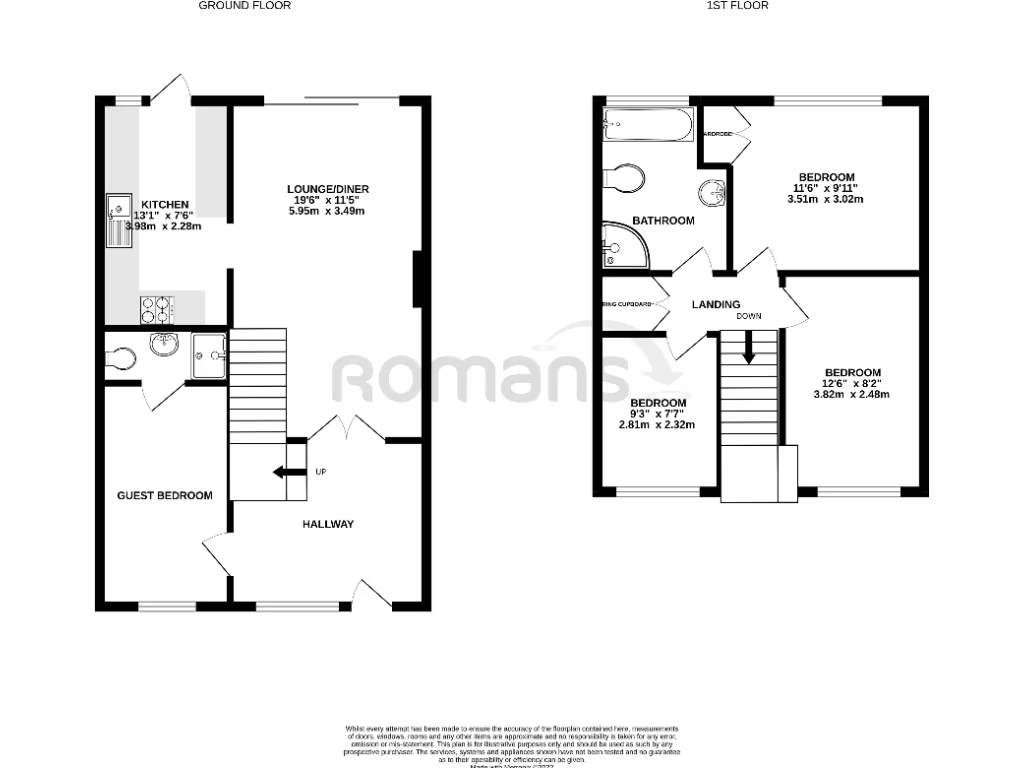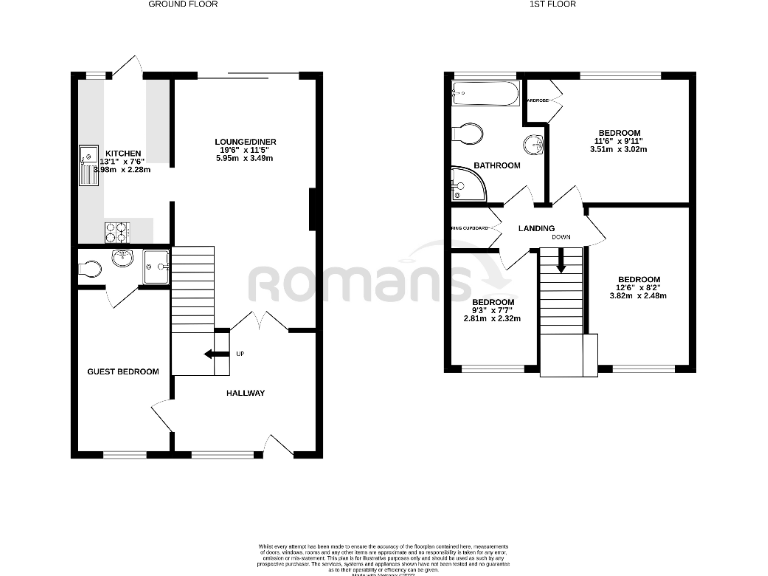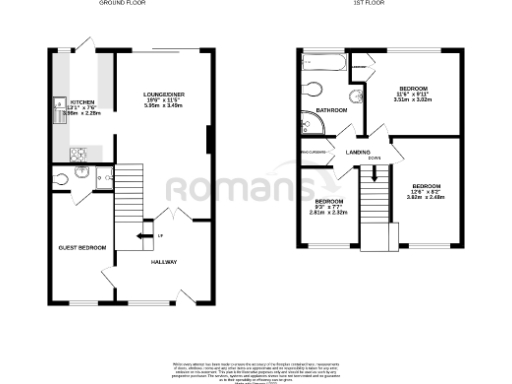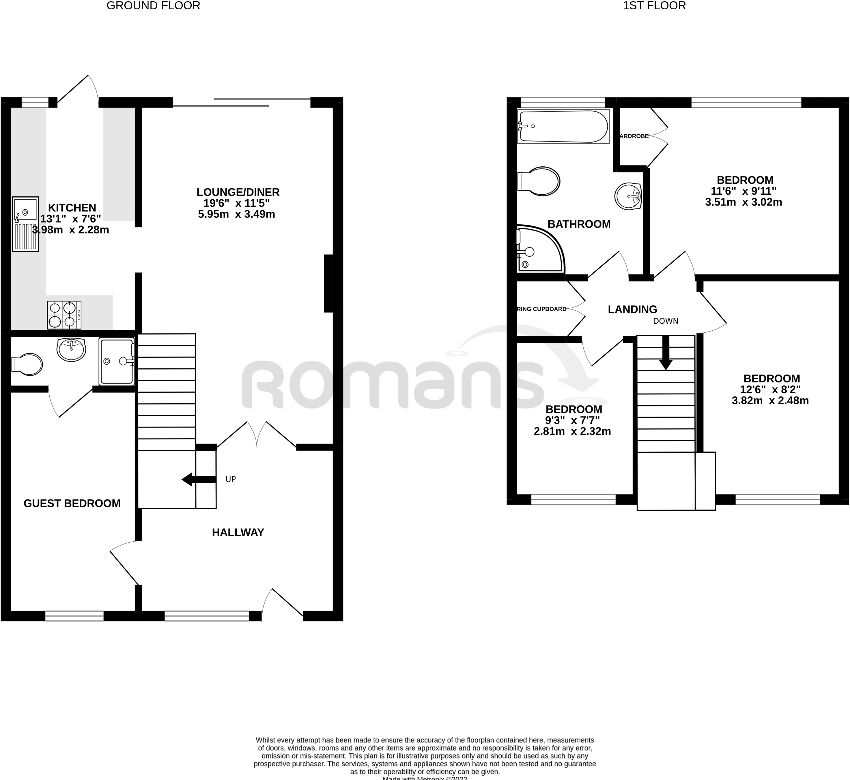Summary - 14 HOLLY WAY BLACKWATER CAMBERLEY GU17 0NQ
4 bed 2 bath Terraced
Four-bedroom terraced home with driveway, garden and garage-conversion en-suite — ideal for families.
Four double bedrooms including garage-conversion with en-suite
A practical four-bedroom terraced home arranged over two storeys, offering solid family accommodation with driveway parking and a private rear garden. The property includes a garage conversion providing a ground-floor double bedroom with an en-suite — useful as guest accommodation, a secluded home office, or multigenerational space. The kitchen is modern with direct garden access; the single reception room also opens onto the garden, creating a straightforward indoor‑outdoor flow.
The house is presented neutrally throughout, ready for a new owner to personalise. Total internal area is modest at about 1,033 sq ft and the site is a small plot, so living and outdoor space are compact compared with larger family homes. The build dates from the late 1960s–1970s and cavity walls are assumed to have no added insulation, so buyers should factor likely energy-efficiency improvements and potential updating into their plans and budget.
Practical advantages include off-street driveway parking, mains gas central heating with a boiler and radiators, double glazing installed since 2002, freehold tenure and low local crime. Nearby amenities, good primary schools and green spaces suit family life; note a nearby secondary school has an Inadequate Ofsted rating, which may influence older children’s schooling choices. Council tax is described as affordable and connectivity is strong, with fast broadband and excellent mobile signal.
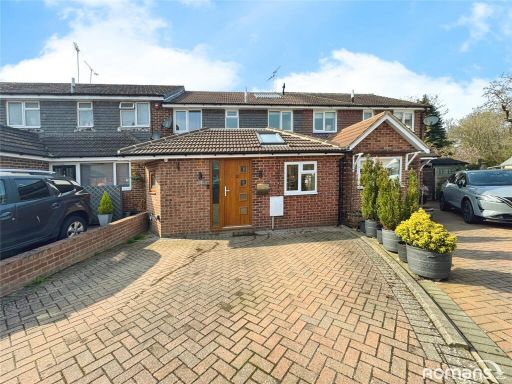 4 bedroom terraced house for sale in Winchester Way, Blackwater, Surrey, GU17 — £425,000 • 4 bed • 2 bath • 1017 ft²
4 bedroom terraced house for sale in Winchester Way, Blackwater, Surrey, GU17 — £425,000 • 4 bed • 2 bath • 1017 ft²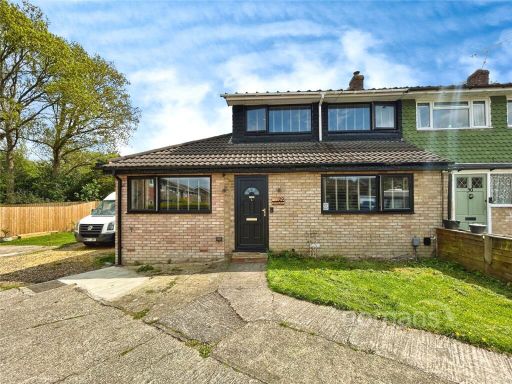 4 bedroom end of terrace house for sale in Beechnut Drive, Blackwater, Camberley, GU17 — £450,000 • 4 bed • 2 bath • 1175 ft²
4 bedroom end of terrace house for sale in Beechnut Drive, Blackwater, Camberley, GU17 — £450,000 • 4 bed • 2 bath • 1175 ft²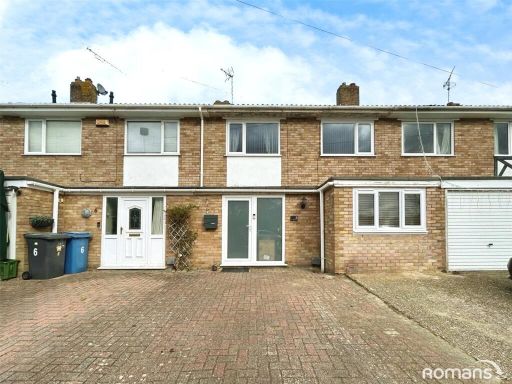 3 bedroom terraced house for sale in Foxley Close, Blackwater, Surrey, GU17 — £385,000 • 3 bed • 1 bath • 816 ft²
3 bedroom terraced house for sale in Foxley Close, Blackwater, Surrey, GU17 — £385,000 • 3 bed • 1 bath • 816 ft²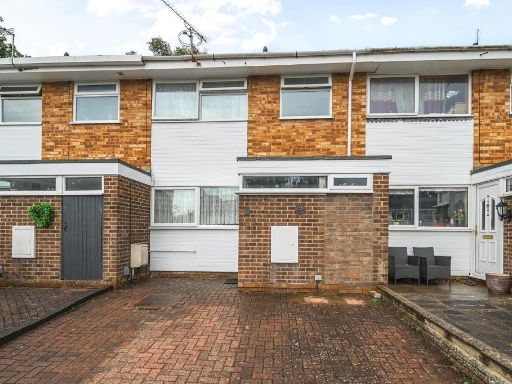 3 bedroom terraced house for sale in Camberley, Surrey, GU15 — £385,000 • 3 bed • 1 bath • 1137 ft²
3 bedroom terraced house for sale in Camberley, Surrey, GU15 — £385,000 • 3 bed • 1 bath • 1137 ft²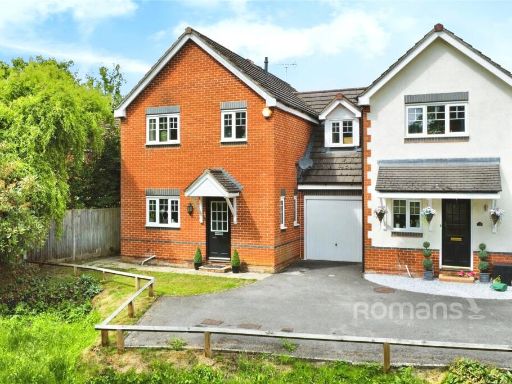 4 bedroom link detached house for sale in Old Forge End, Sandhurst, Berkshire, GU47 — £550,000 • 4 bed • 3 bath • 1167 ft²
4 bedroom link detached house for sale in Old Forge End, Sandhurst, Berkshire, GU47 — £550,000 • 4 bed • 3 bath • 1167 ft²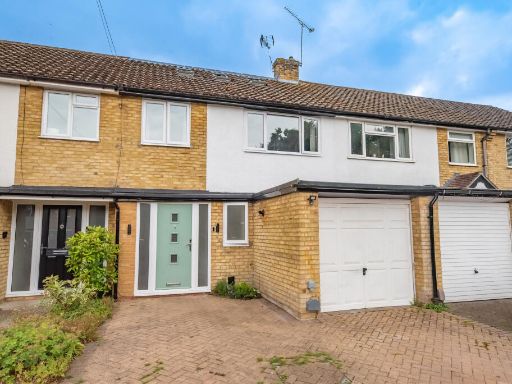 4 bedroom terraced house for sale in Wentworth Close, Yateley, Hampshire, GU46 — £450,000 • 4 bed • 2 bath • 1106 ft²
4 bedroom terraced house for sale in Wentworth Close, Yateley, Hampshire, GU46 — £450,000 • 4 bed • 2 bath • 1106 ft²