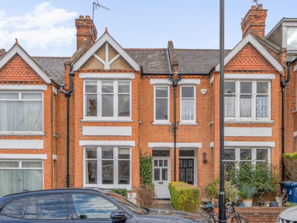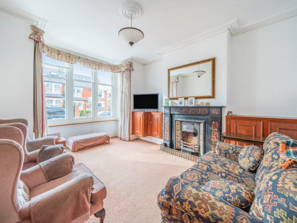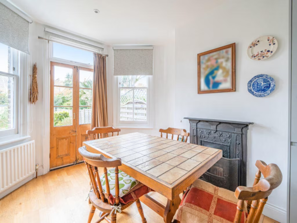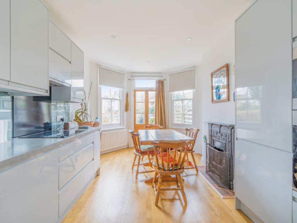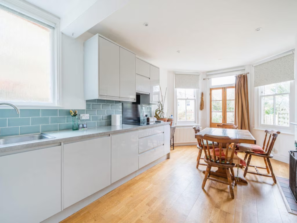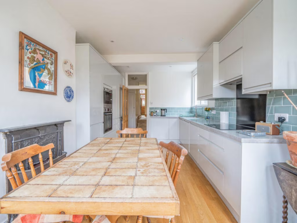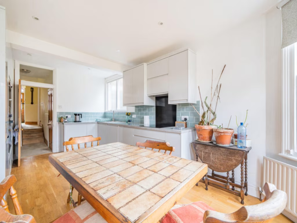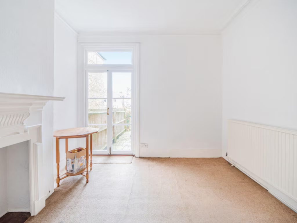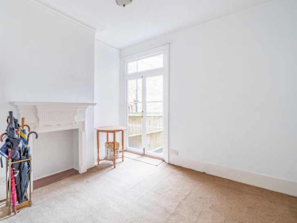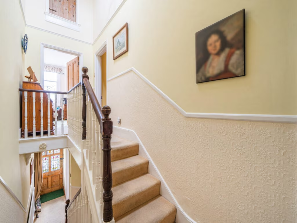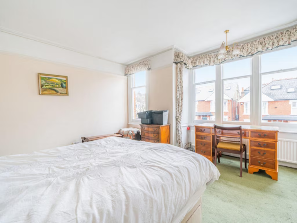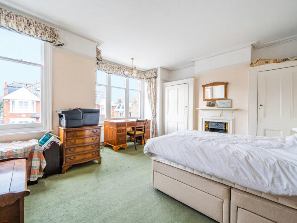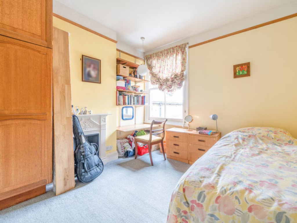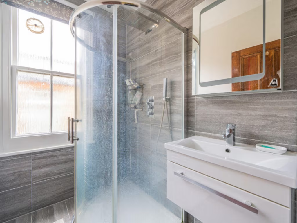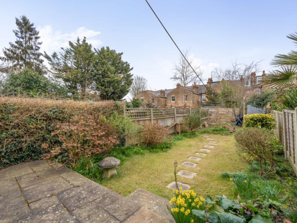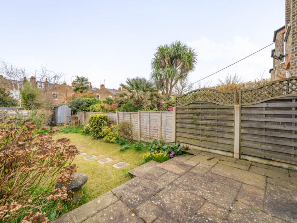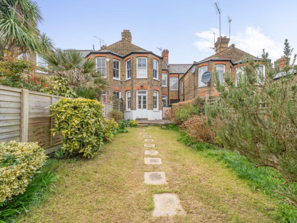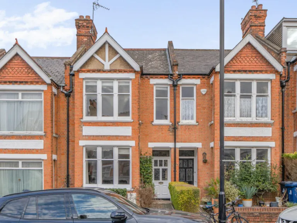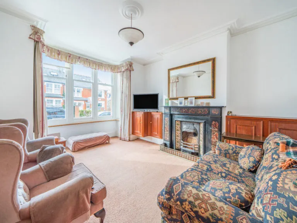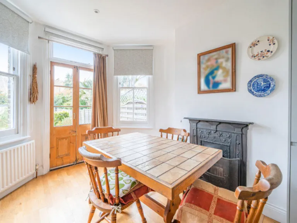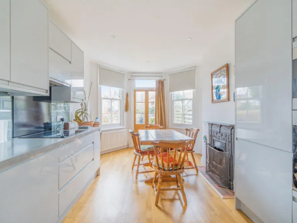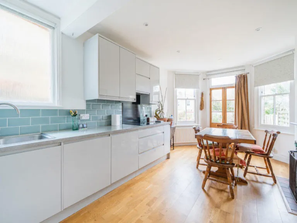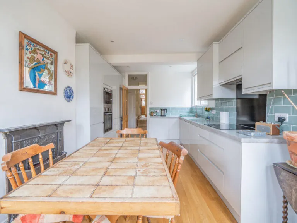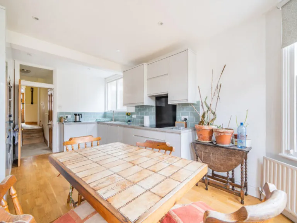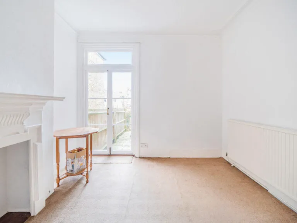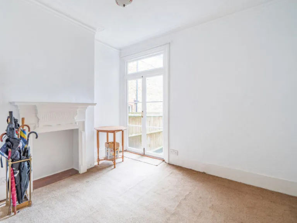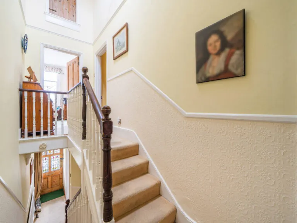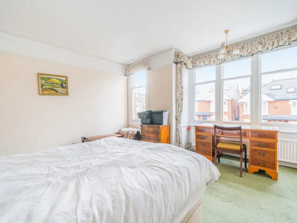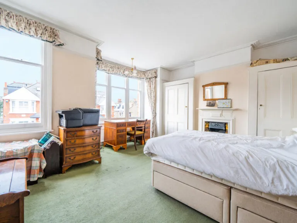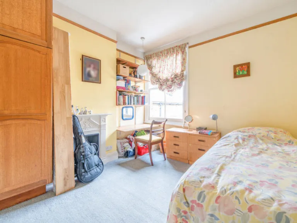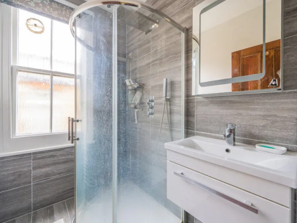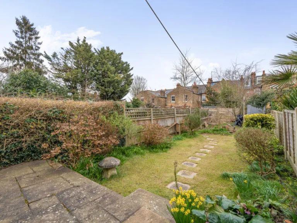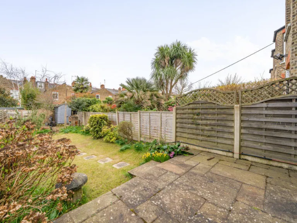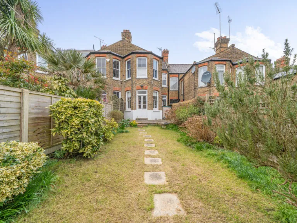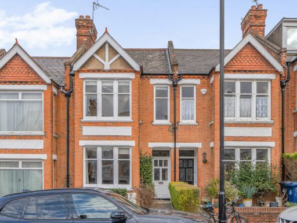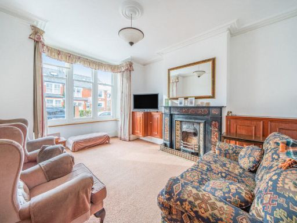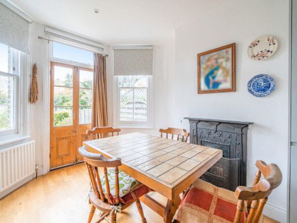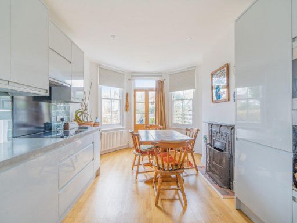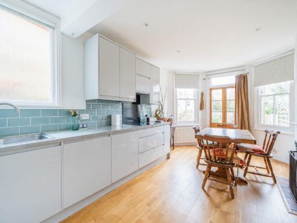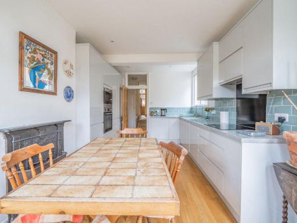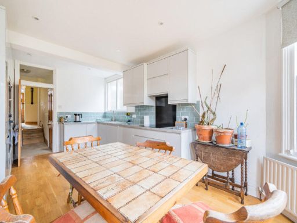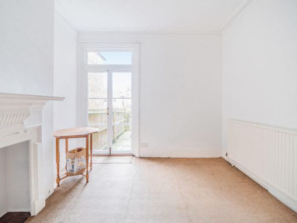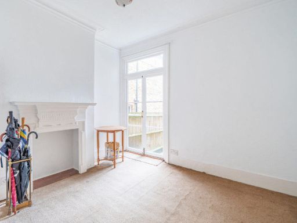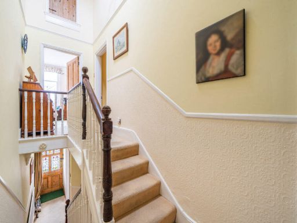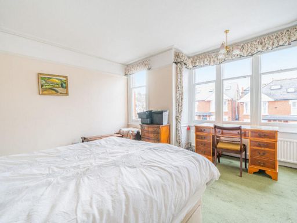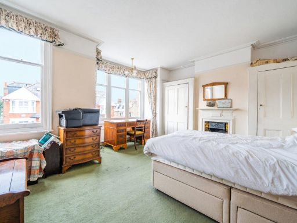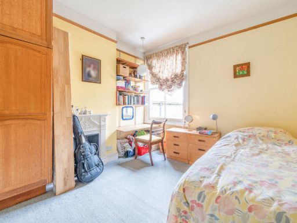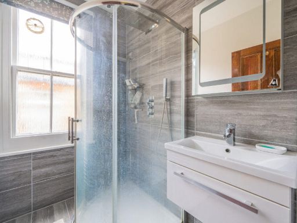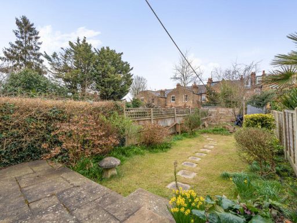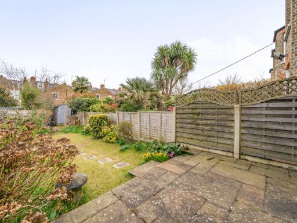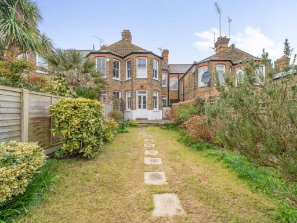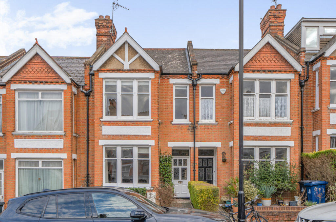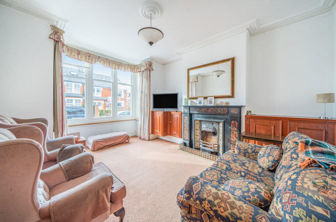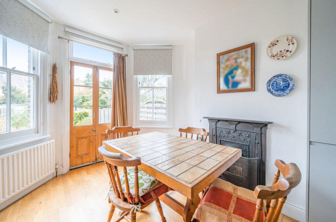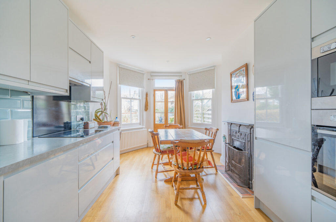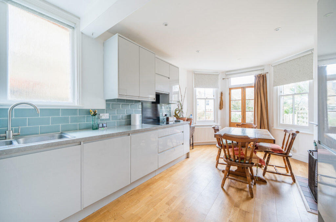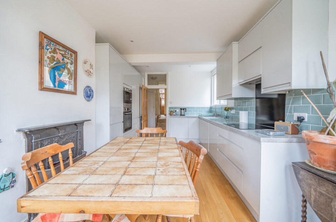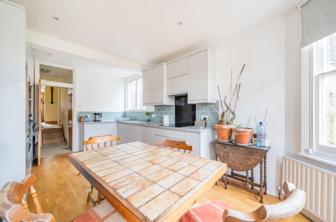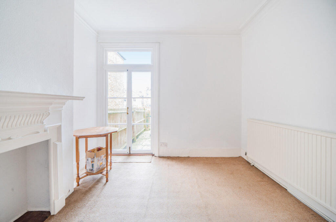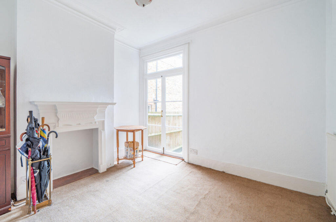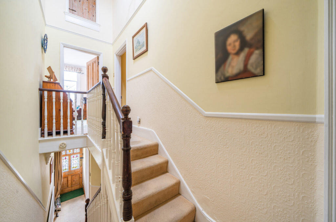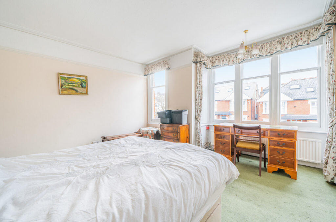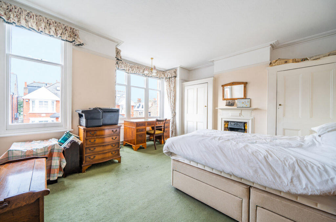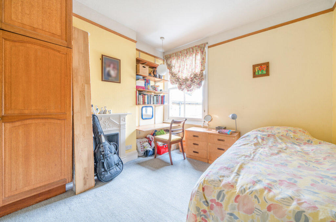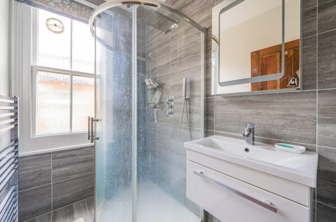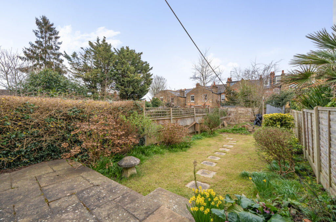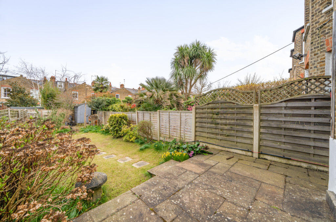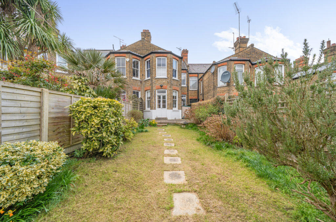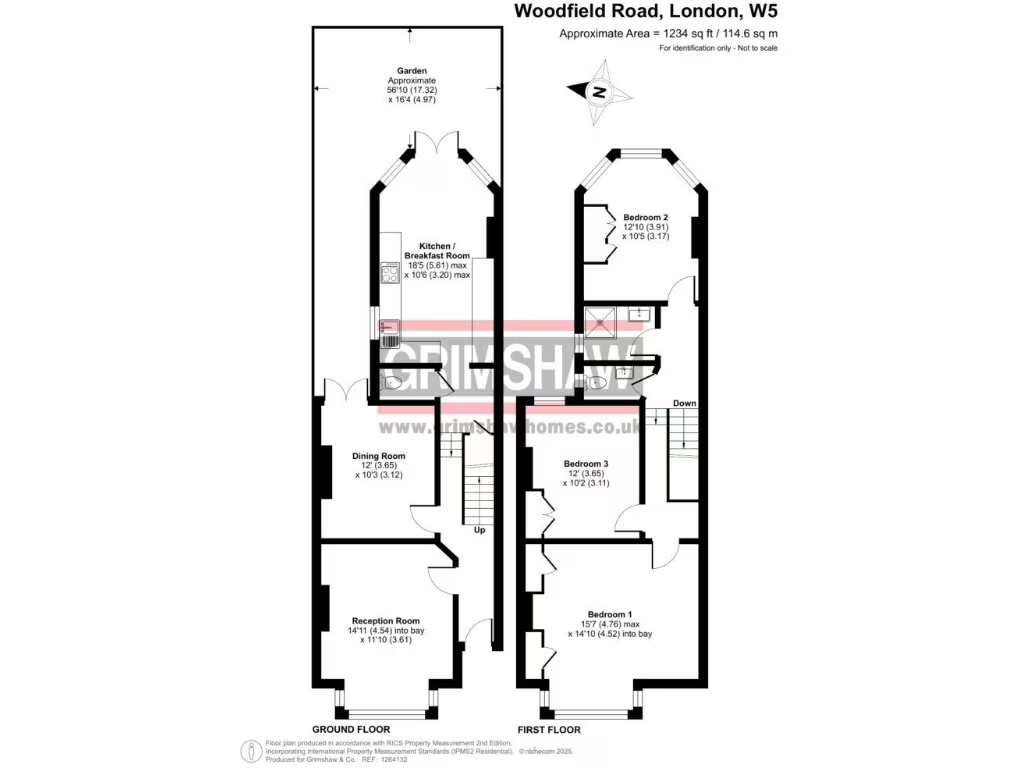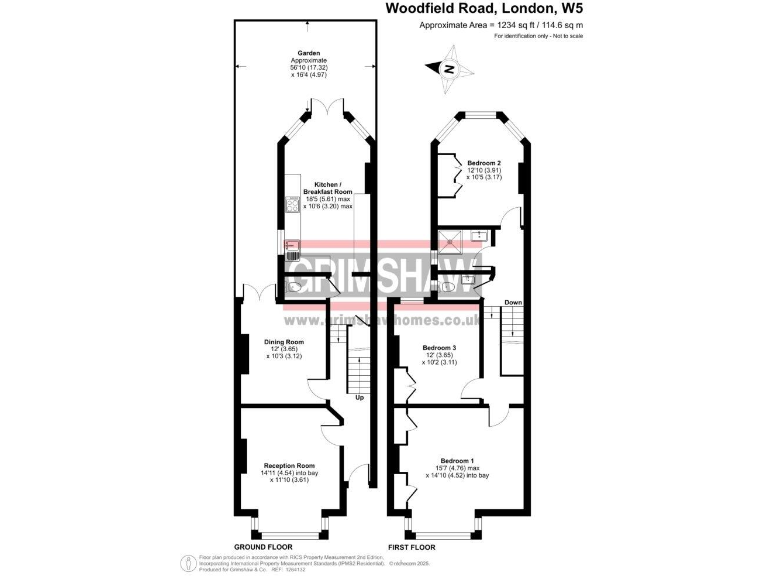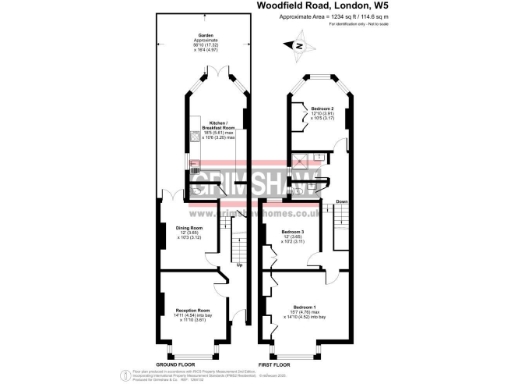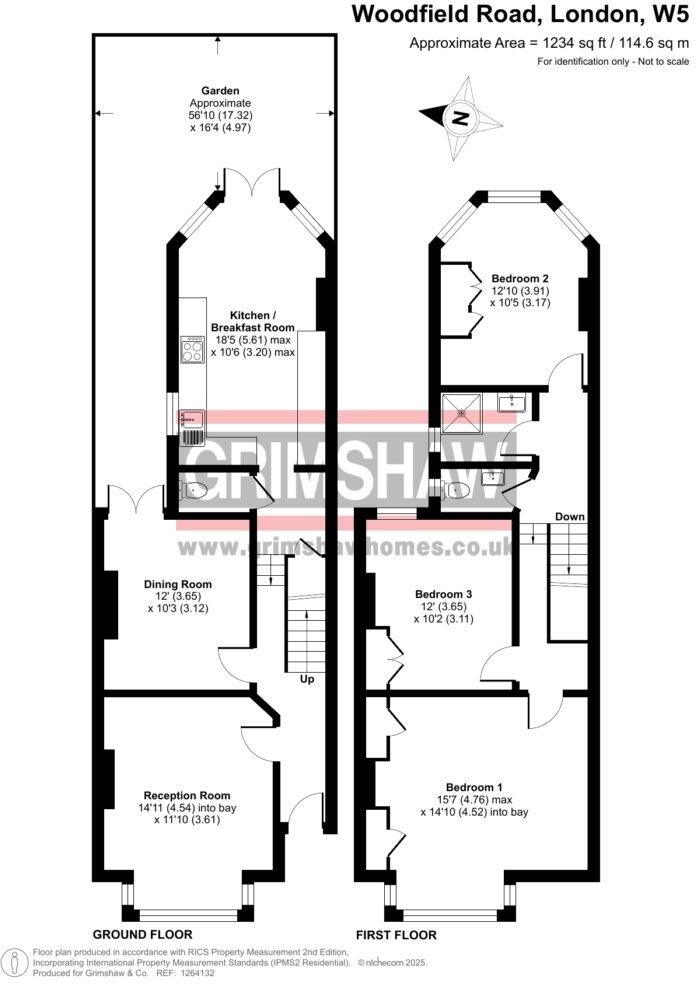Summary - Woodfield Road, London, W5 W5 1SR
3 bed 1 bath Terraced
Edwardian mid-terrace with period features and high ceilings
Three bedrooms over two floors; two reception rooms
Approx 56ft rear lawn garden; private and family-friendly
Kitchen/breakfast room and rear reception both open to garden
Freehold — chain free for quicker completion
EPC D; double glazing pre-2002 and solid brick walls (likely uninsulated)
On-street parking only; council tax band F (2024/25 £2,814.27)
Conservation area — alterations may need permission
Set on the sought-after Brentham Garden Estate, this Edwardian mid-terrace blends period charm with family practicality. High ceilings, bay windows and original moldings remain intact across two well-proportioned reception rooms and three bedrooms — ideal for families wanting character near excellent local schools.
The layout works for modern family life: a rear reception and kitchen/breakfast room both open onto the long, private rear lawn of approximately 56ft, providing excellent outdoor space for children and entertaining. A small front garden and quiet residential street add kerb appeal and a welcome buffer from the road.
Practical considerations include an EPC rating of D and double glazing installed before 2002; there is scope to improve energy efficiency and thermal comfort. Walls are solid brick (assumed uninsulated) so buyers should allow for potential insulation or upgrading costs. On-street parking only; no allocated parking.
Other positives: freehold sale with no onward chain, loft insulated and boarded, fast broadband and excellent mobile signal. The property sits close to Pitshanger Lane’s shops, cafes and Pitshanger Park, with regular buses to Ealing Broadway and a strong selection of primary and secondary schools nearby.
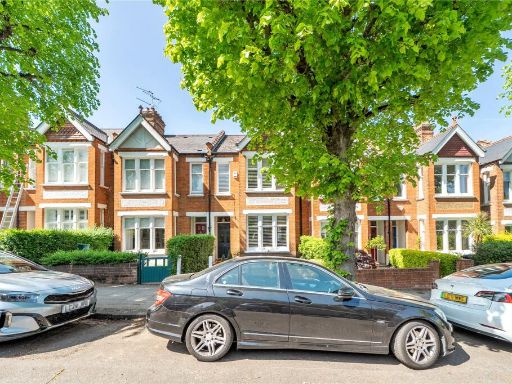 3 bedroom terraced house for sale in Woodfield Avenue, Ealing, W5 — £1,135,000 • 3 bed • 1 bath • 1345 ft²
3 bedroom terraced house for sale in Woodfield Avenue, Ealing, W5 — £1,135,000 • 3 bed • 1 bath • 1345 ft²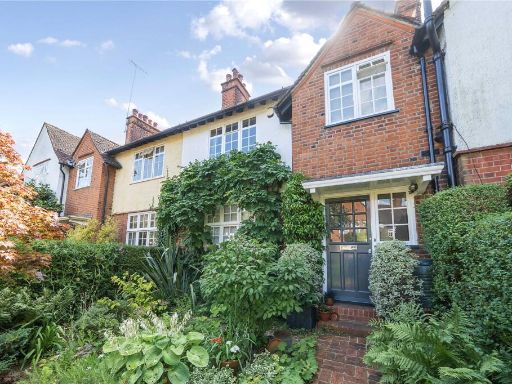 3 bedroom terraced house for sale in Holyoake Walk, Ealing, W5 — £875,000 • 3 bed • 1 bath • 919 ft²
3 bedroom terraced house for sale in Holyoake Walk, Ealing, W5 — £875,000 • 3 bed • 1 bath • 919 ft²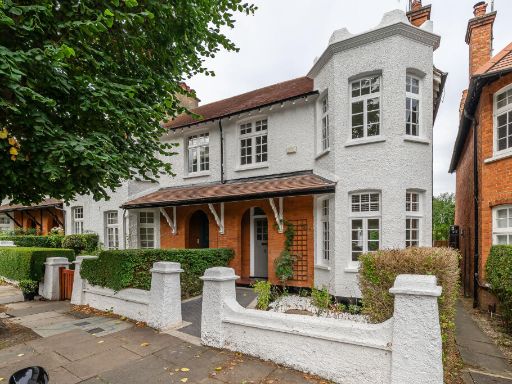 4 bedroom end of terrace house for sale in Winscombe Crescent, Ealing, W5 — £1,149,000 • 4 bed • 2 bath • 1560 ft²
4 bedroom end of terrace house for sale in Winscombe Crescent, Ealing, W5 — £1,149,000 • 4 bed • 2 bath • 1560 ft²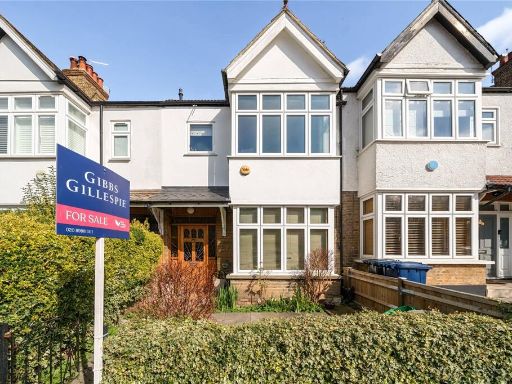 4 bedroom terraced house for sale in Harrow View Road, Ealing, W5 — £1,025,000 • 4 bed • 2 bath • 1497 ft²
4 bedroom terraced house for sale in Harrow View Road, Ealing, W5 — £1,025,000 • 4 bed • 2 bath • 1497 ft²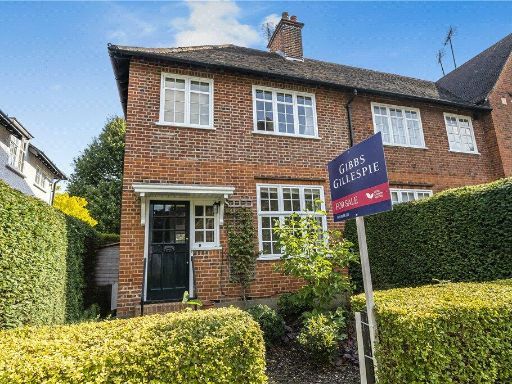 3 bedroom end of terrace house for sale in Denison Road, Ealing, W5 — £900,000 • 3 bed • 1 bath • 818 ft²
3 bedroom end of terrace house for sale in Denison Road, Ealing, W5 — £900,000 • 3 bed • 1 bath • 818 ft²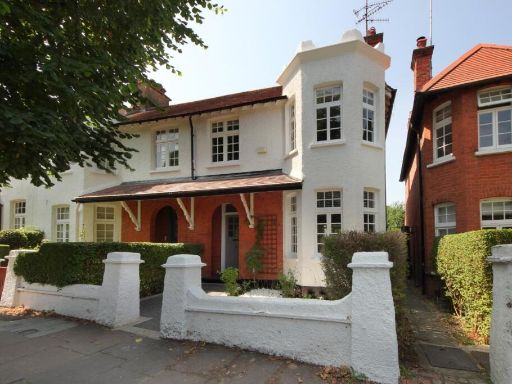 4 bedroom house for sale in Winscombe Crescent, W5 — £1,149,000 • 4 bed • 2 bath • 1367 ft²
4 bedroom house for sale in Winscombe Crescent, W5 — £1,149,000 • 4 bed • 2 bath • 1367 ft²