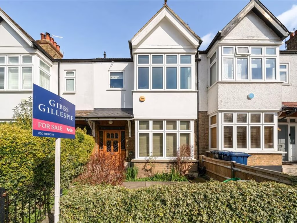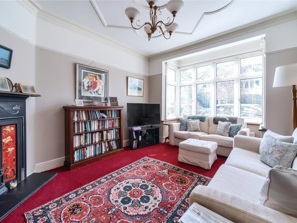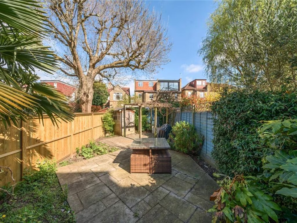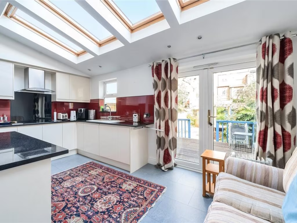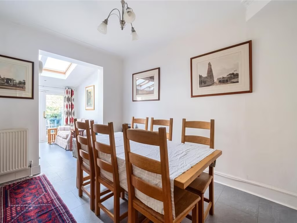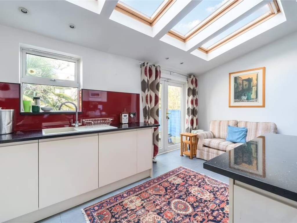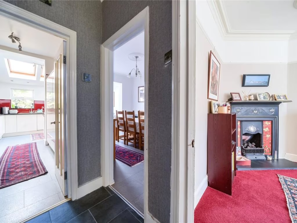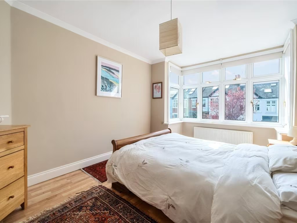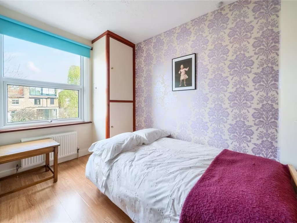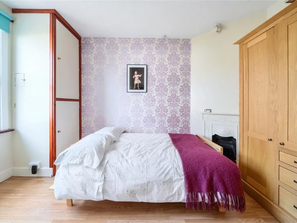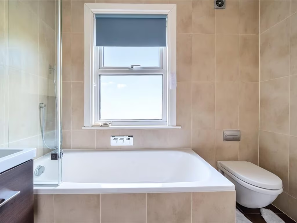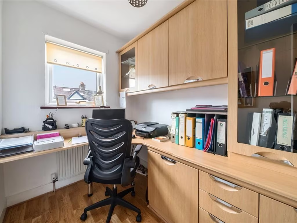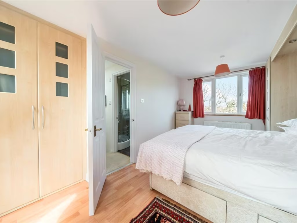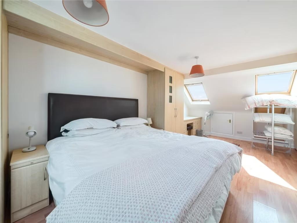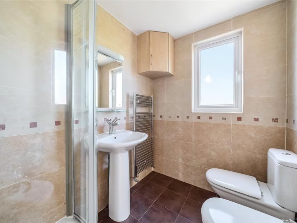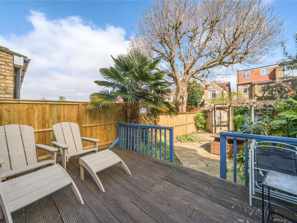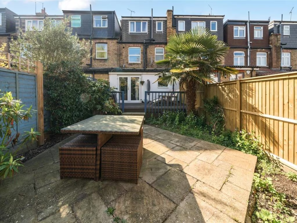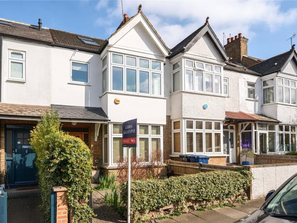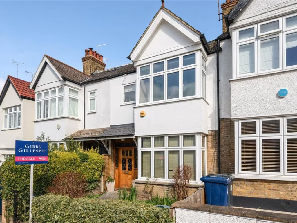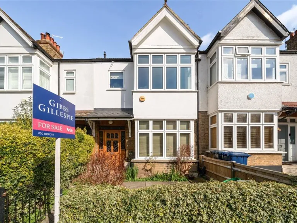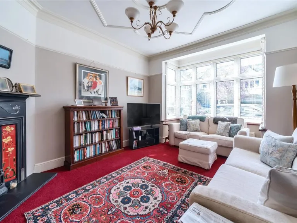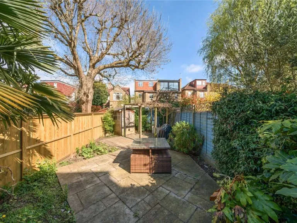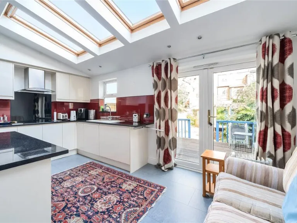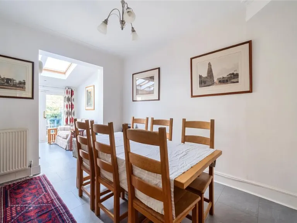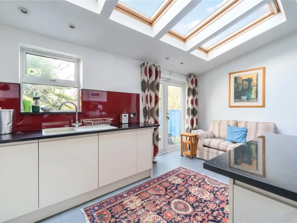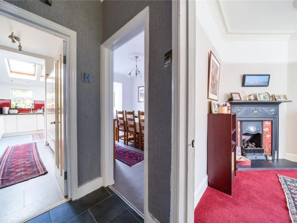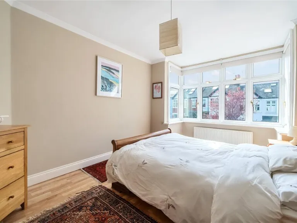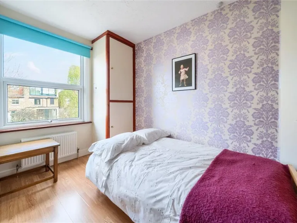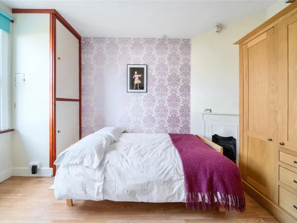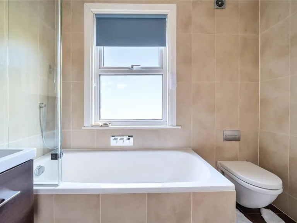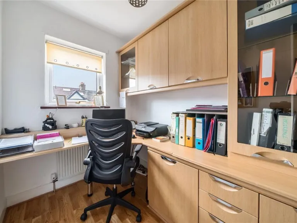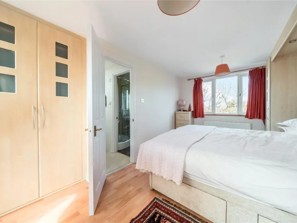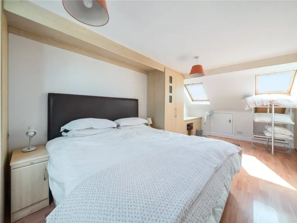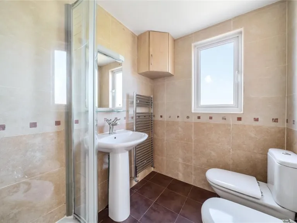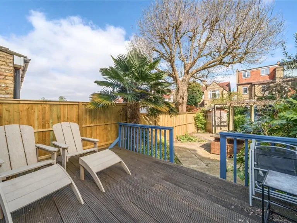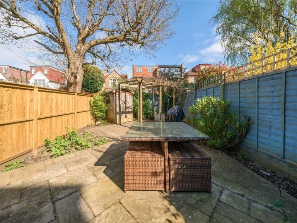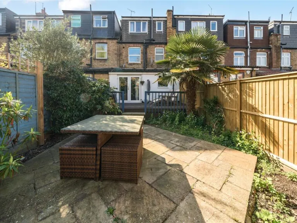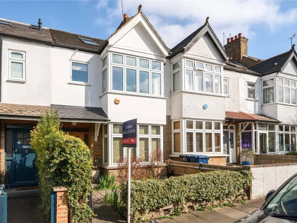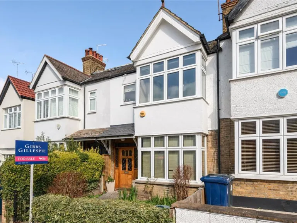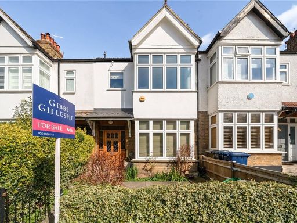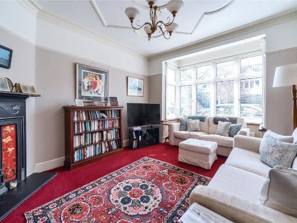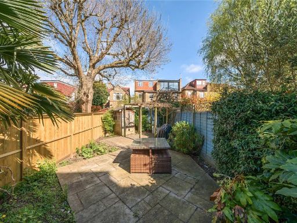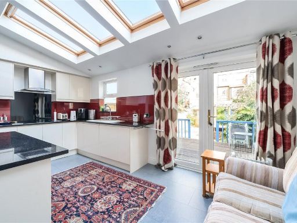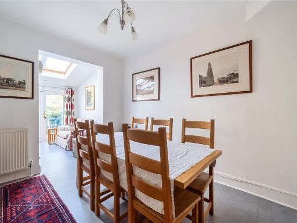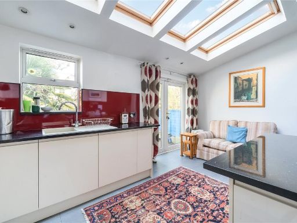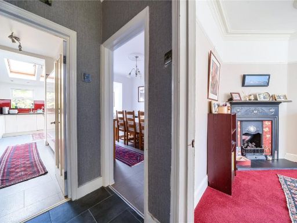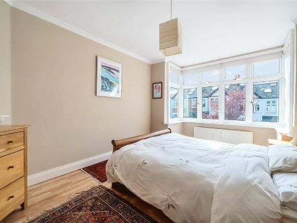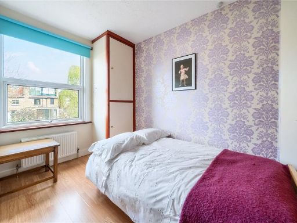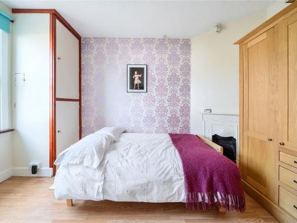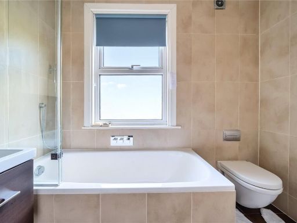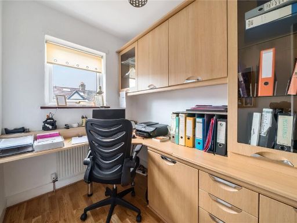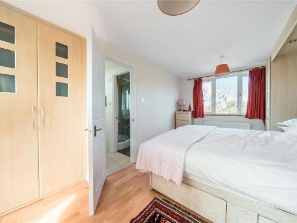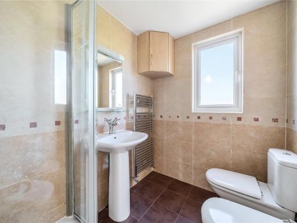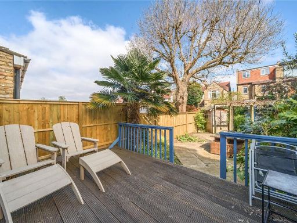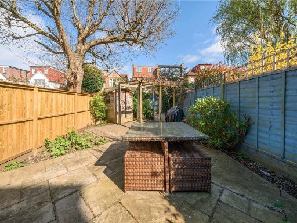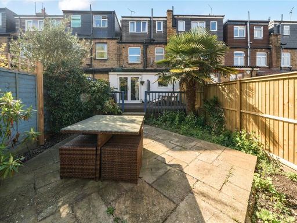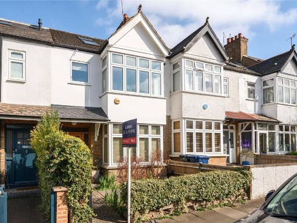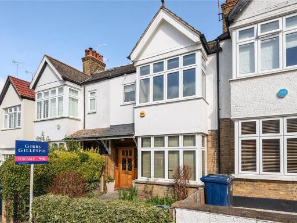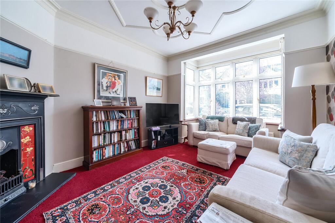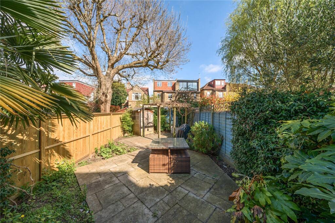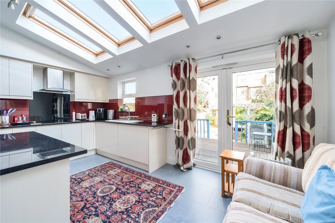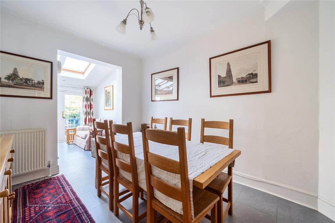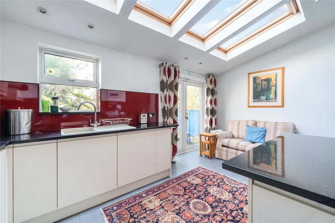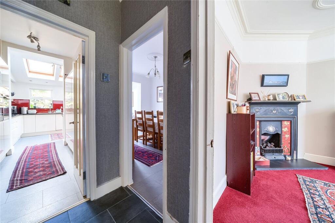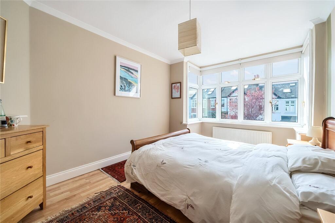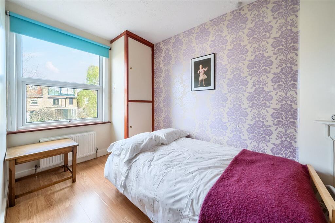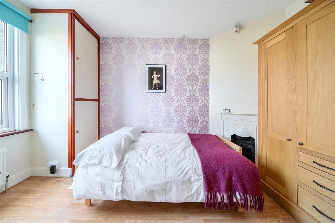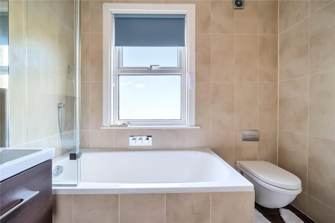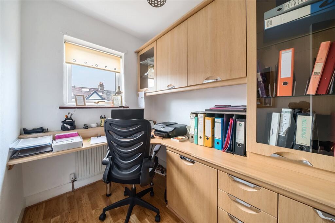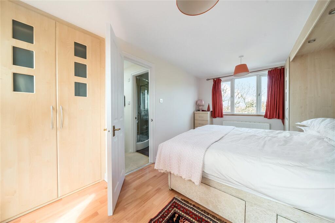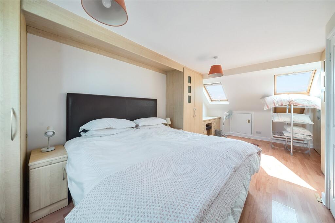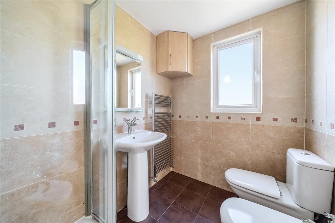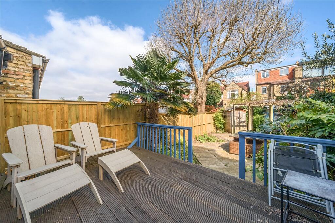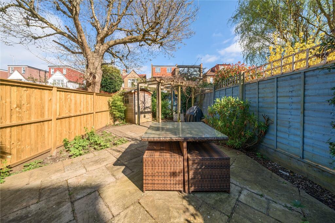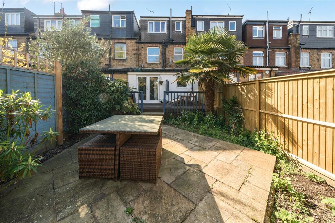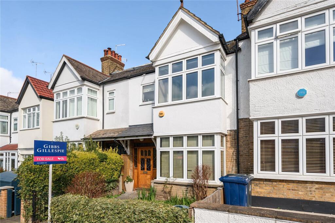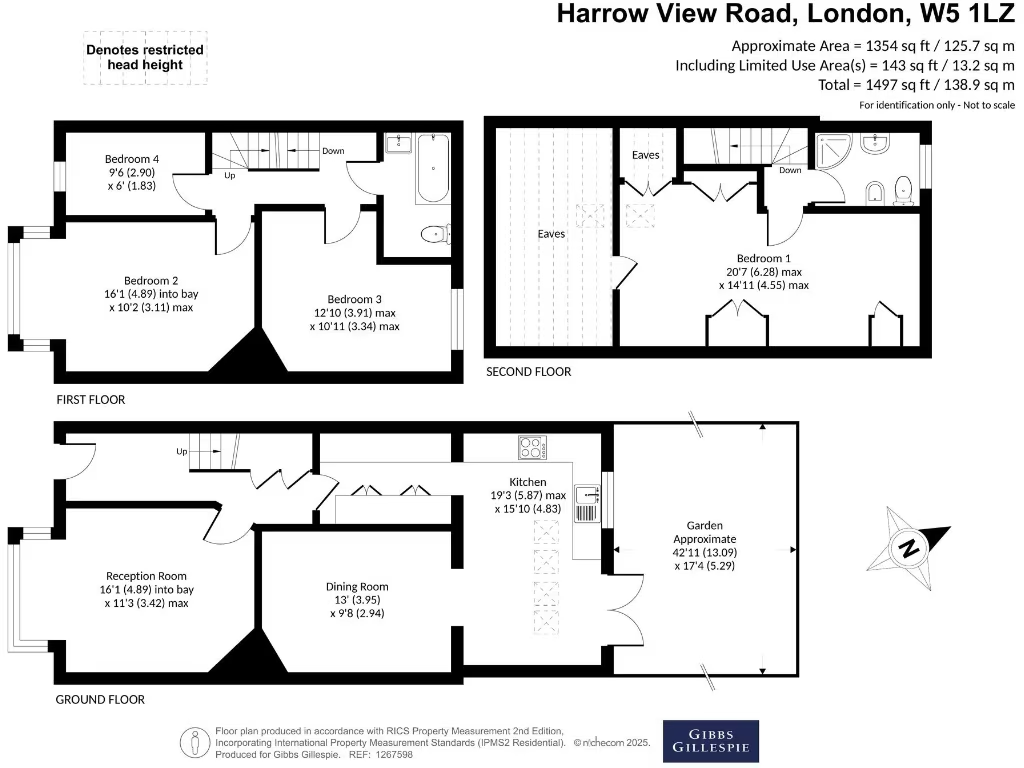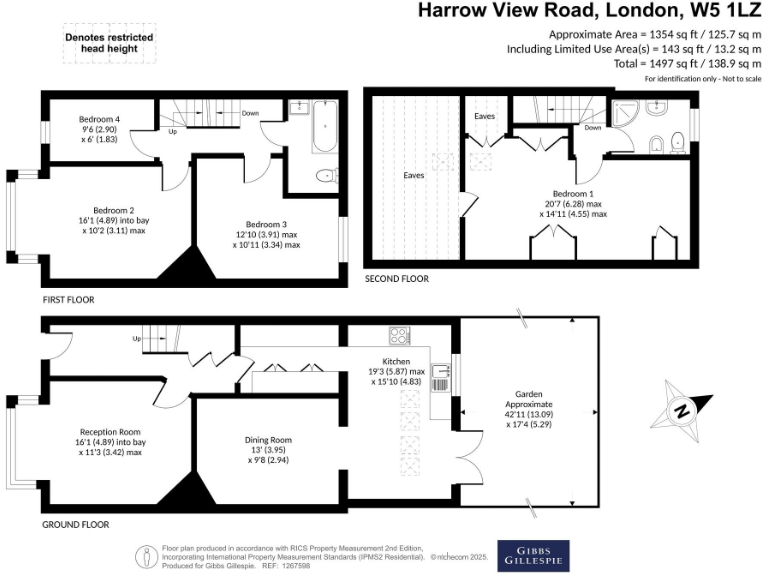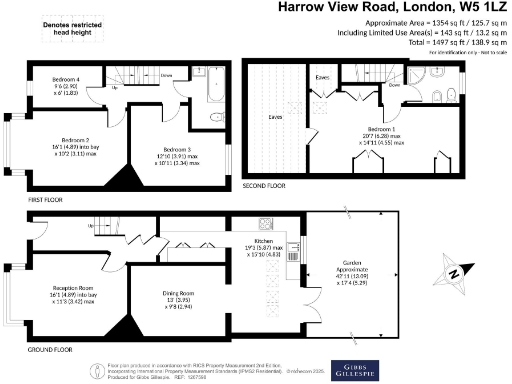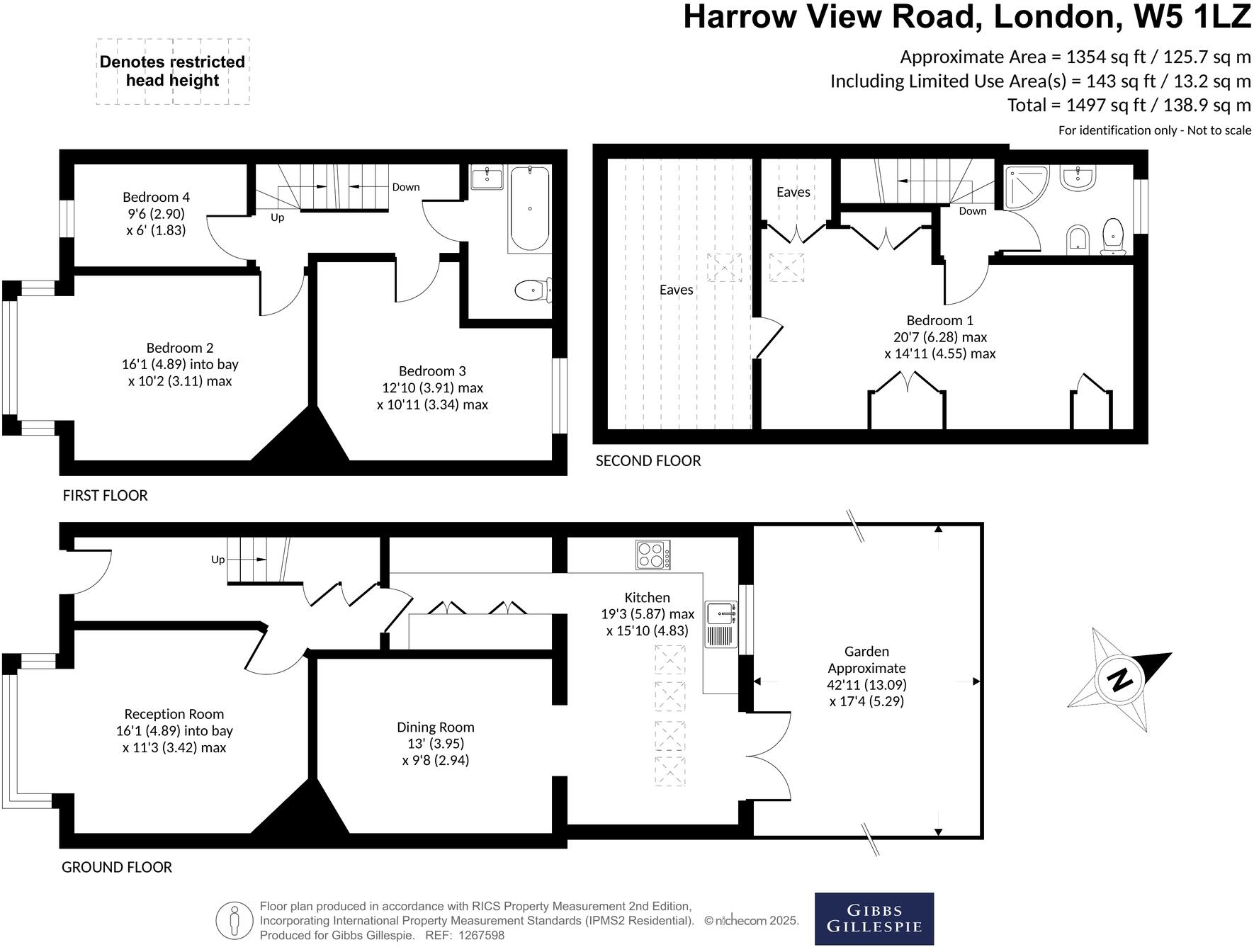Summary - 10 Harrow View Road W5 1LZ
4 bed 2 bath Terraced
Chain-free four-bedroom terrace with large garden in North Ealing school area.
Chain-free Edwardian house over three floors with loft conversion
Spacious 42ft rear garden, rare for inner-London terraces
Four bedrooms; 20ft principal bedroom with ensuite and storage
Two reception rooms plus large kitchen/dining ideal for family living
Garage parking available; excellent mobile and fast broadband
Solid-brick walls; assumed no cavity insulation — upgrade likely needed
Council tax band: expensive — factor in higher running costs
Small front plot and average local crime levels noted
This substantial Edwardian mid-terrace spans three floors and blends period detail with a contemporary loft conversion. The extended ground floor provides two separate reception rooms and an impressive kitchen/dining space that opens onto a deep 42ft rear garden — a rare outdoor asset for inner-London family life.
The top-floor loft conversion creates a generous 20ft principal bedroom with an ensuite and eaves storage, leaving two doubles and a single on the first floor ideal for children, guests or a home office. The house sits within the North Ealing Primary catchment and is moments from Pitshanger Park and local shops, making daily routines and school runs convenient.
Practical considerations are straightforward: the property is freehold and chain-free with garage parking and good broadband and mobile coverage. Fixtures and finishes read as largely modernised, but the building is a solid-brick Edwardian house and appears to have no cavity insulation (assumed), so buyers should budget for energy-efficiency upgrades if desired.
Notable negatives that may affect cost of ownership include an expensive local council tax band and average local crime levels. The front plot and side access are modest in size and internal room proportions are average to generous rather than expansive. Overall, this is a well-located family home offering strong school links, garden space and immediate commuter access via nearby Elizabeth Line stations.
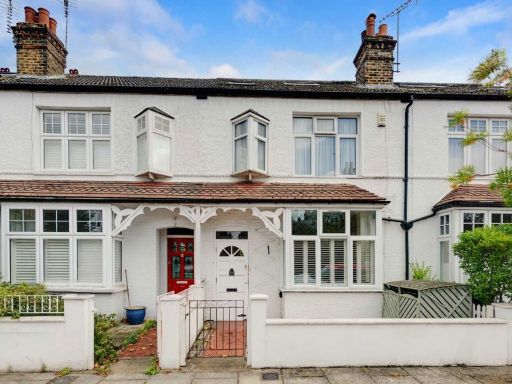 3 bedroom house for sale in Convent Gardens, Ealing, W5 — £825,000 • 3 bed • 2 bath • 1010 ft²
3 bedroom house for sale in Convent Gardens, Ealing, W5 — £825,000 • 3 bed • 2 bath • 1010 ft²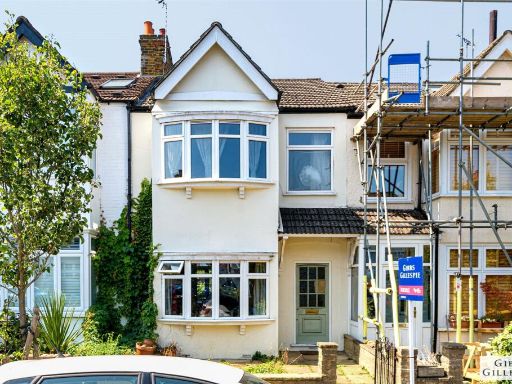 3 bedroom terraced house for sale in Harrow View Road, Ealing, W5 — £825,000 • 3 bed • 1 bath • 894 ft²
3 bedroom terraced house for sale in Harrow View Road, Ealing, W5 — £825,000 • 3 bed • 1 bath • 894 ft²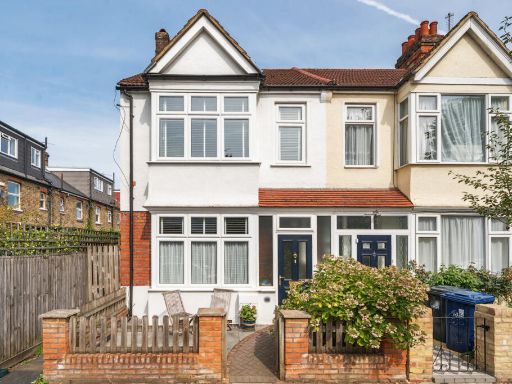 3 bedroom end of terrace house for sale in Derwent Road, London, W5 — £865,000 • 3 bed • 2 bath • 1160 ft²
3 bedroom end of terrace house for sale in Derwent Road, London, W5 — £865,000 • 3 bed • 2 bath • 1160 ft²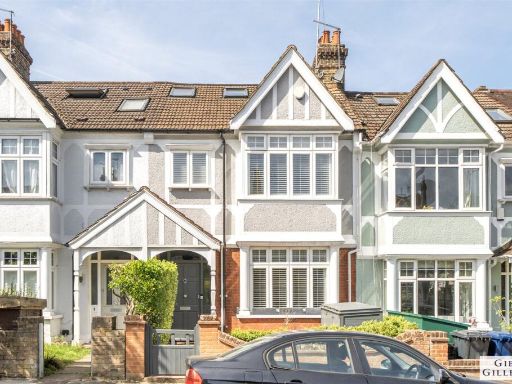 4 bedroom terraced house for sale in Lindfield Road, Ealing, W5 — £1,250,000 • 4 bed • 2 bath • 1522 ft²
4 bedroom terraced house for sale in Lindfield Road, Ealing, W5 — £1,250,000 • 4 bed • 2 bath • 1522 ft²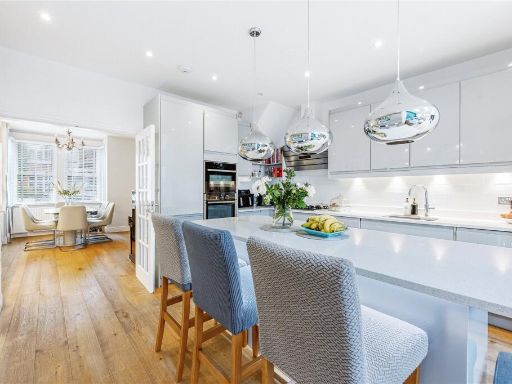 4 bedroom terraced house for sale in Curzon Road, Ealing, W5 — £1,075,000 • 4 bed • 2 bath • 1347 ft²
4 bedroom terraced house for sale in Curzon Road, Ealing, W5 — £1,075,000 • 4 bed • 2 bath • 1347 ft²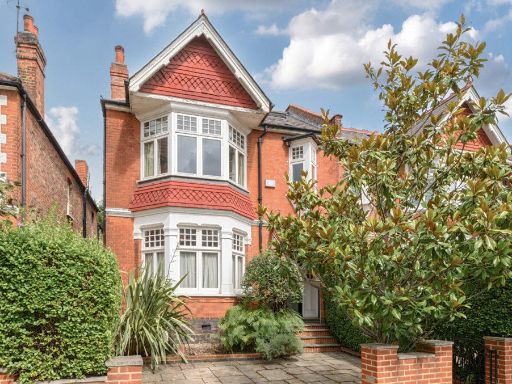 6 bedroom semi-detached house for sale in Boileau Road, Ealing, W5 — £1,595,000 • 6 bed • 3 bath • 2577 ft²
6 bedroom semi-detached house for sale in Boileau Road, Ealing, W5 — £1,595,000 • 6 bed • 3 bath • 2577 ft²