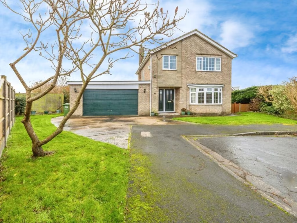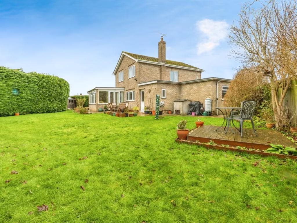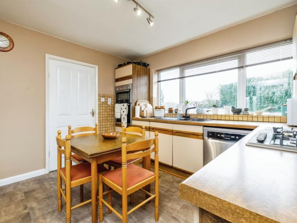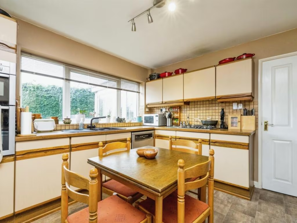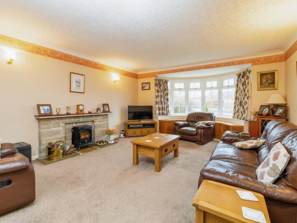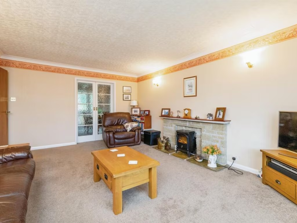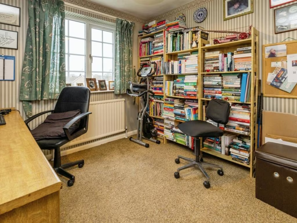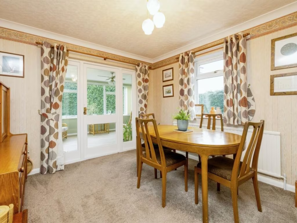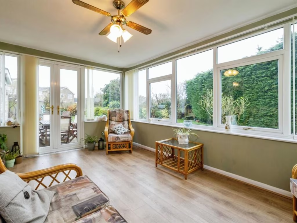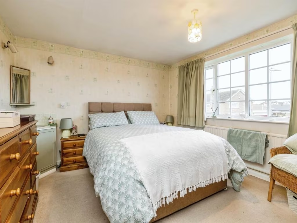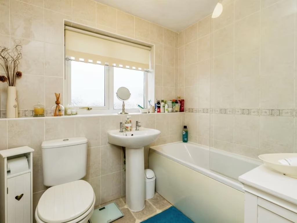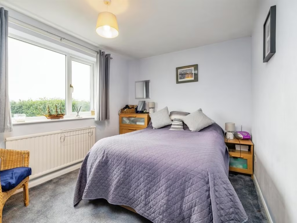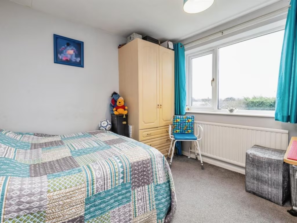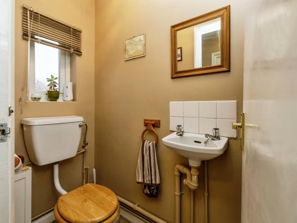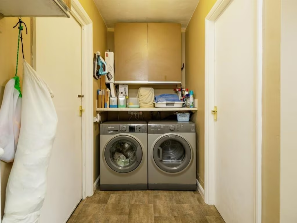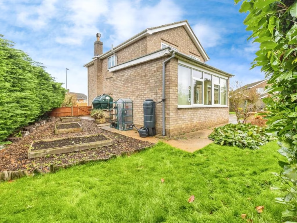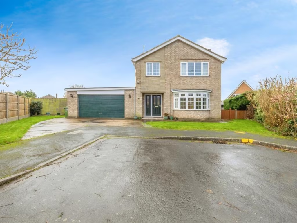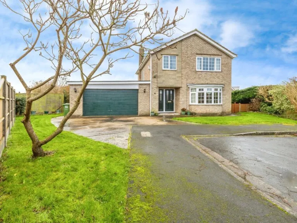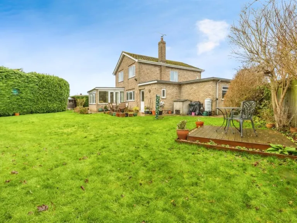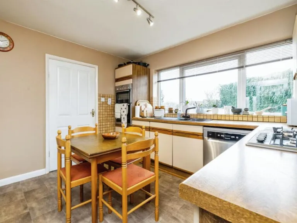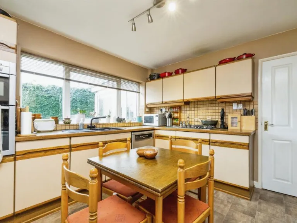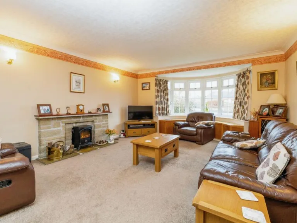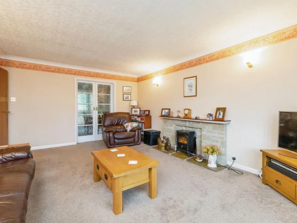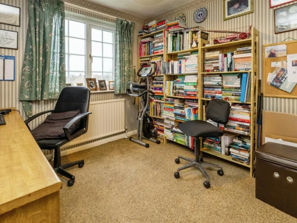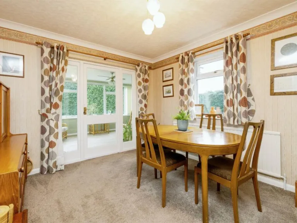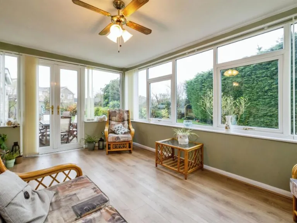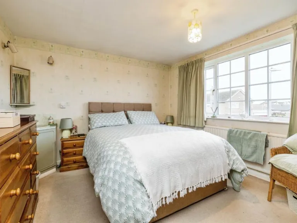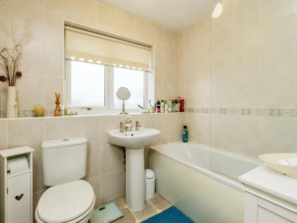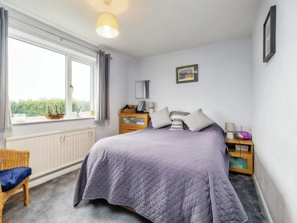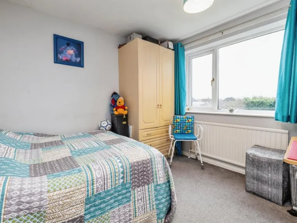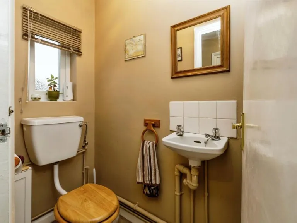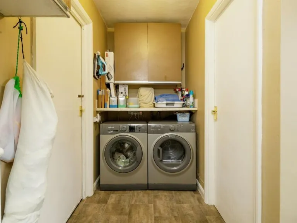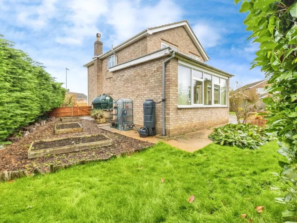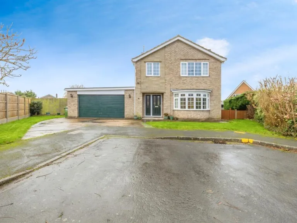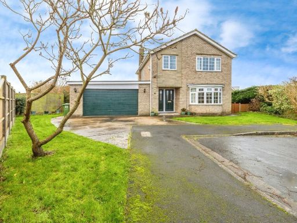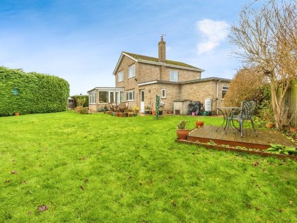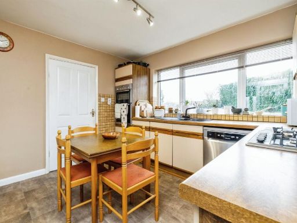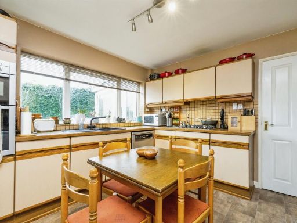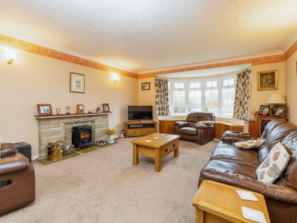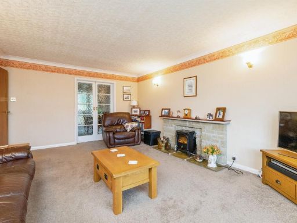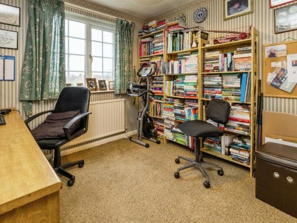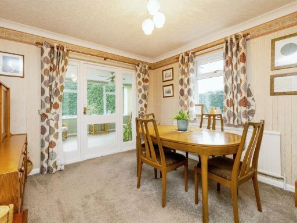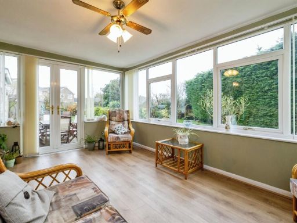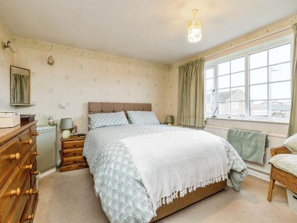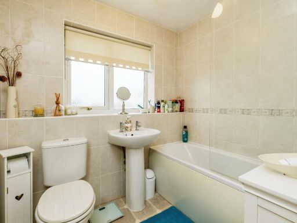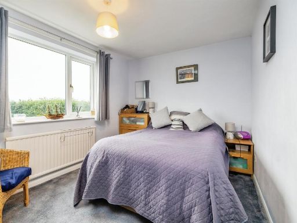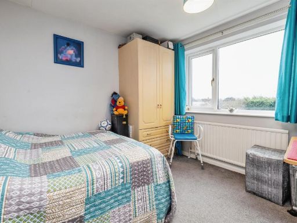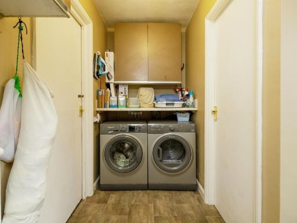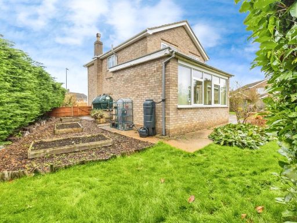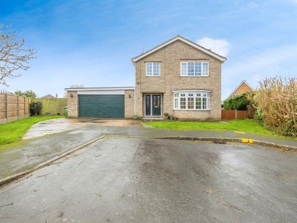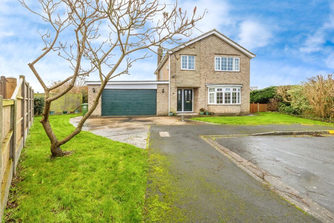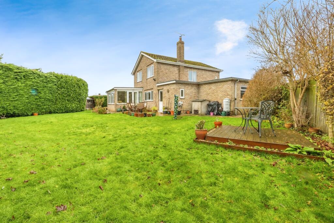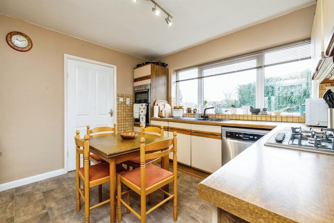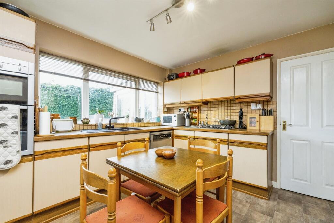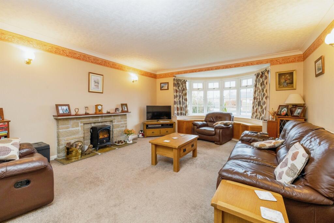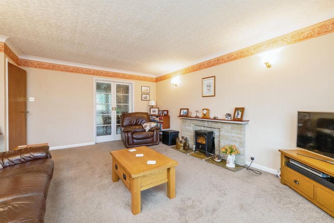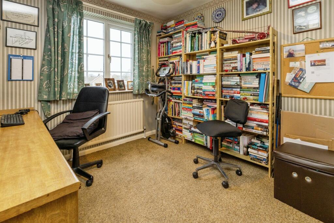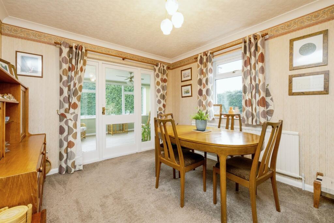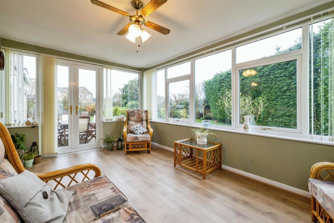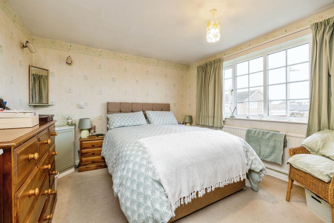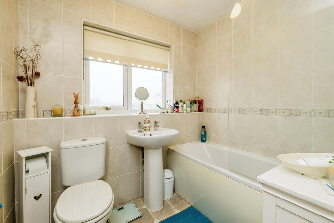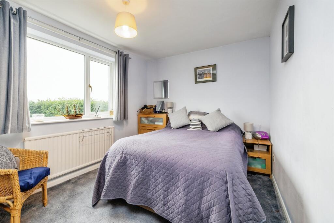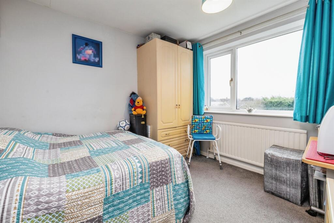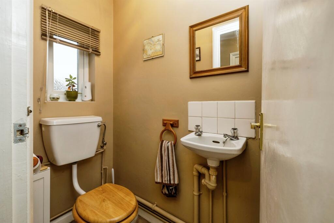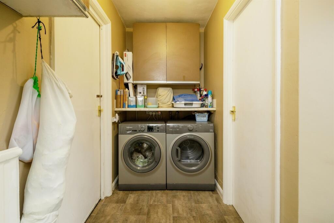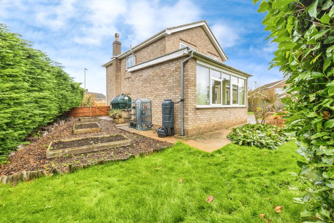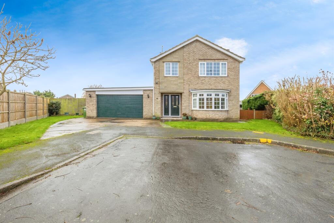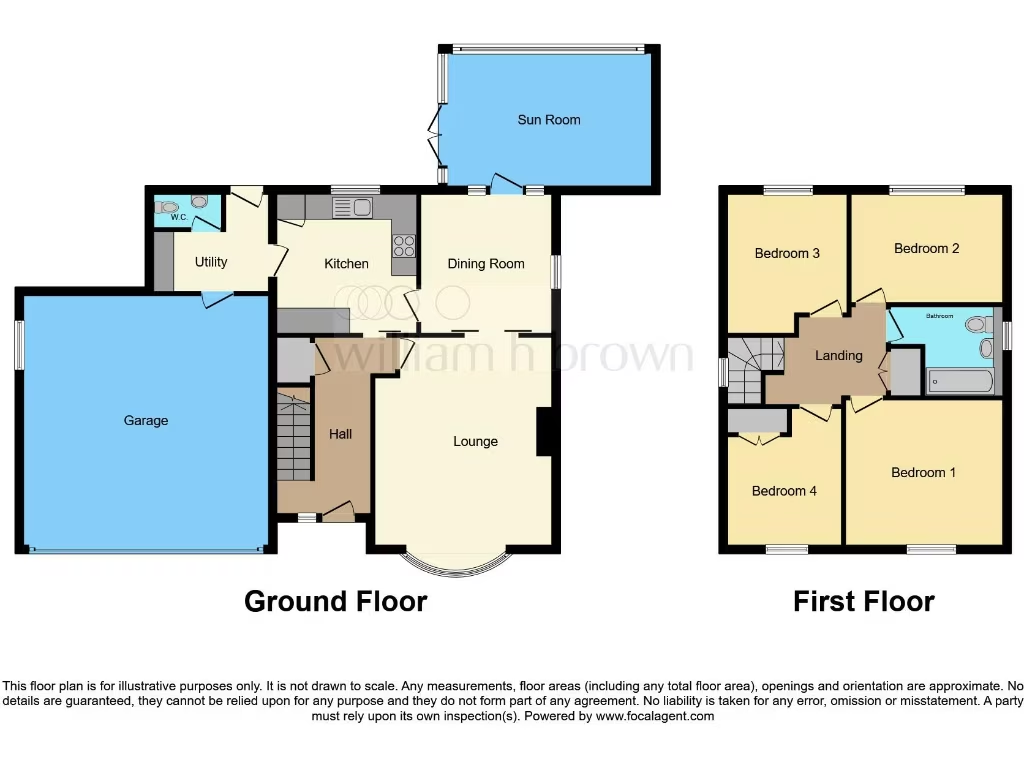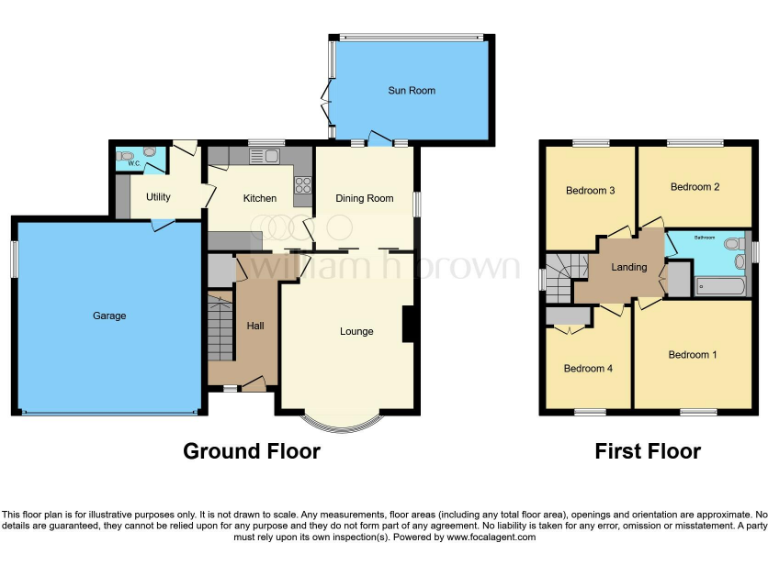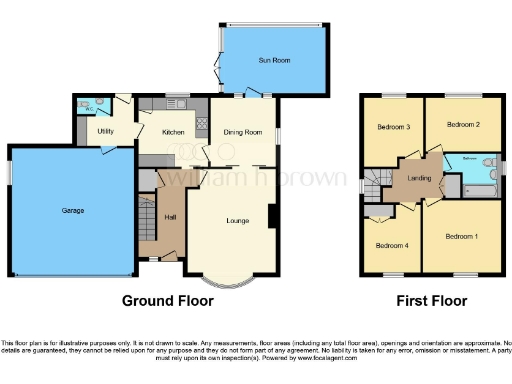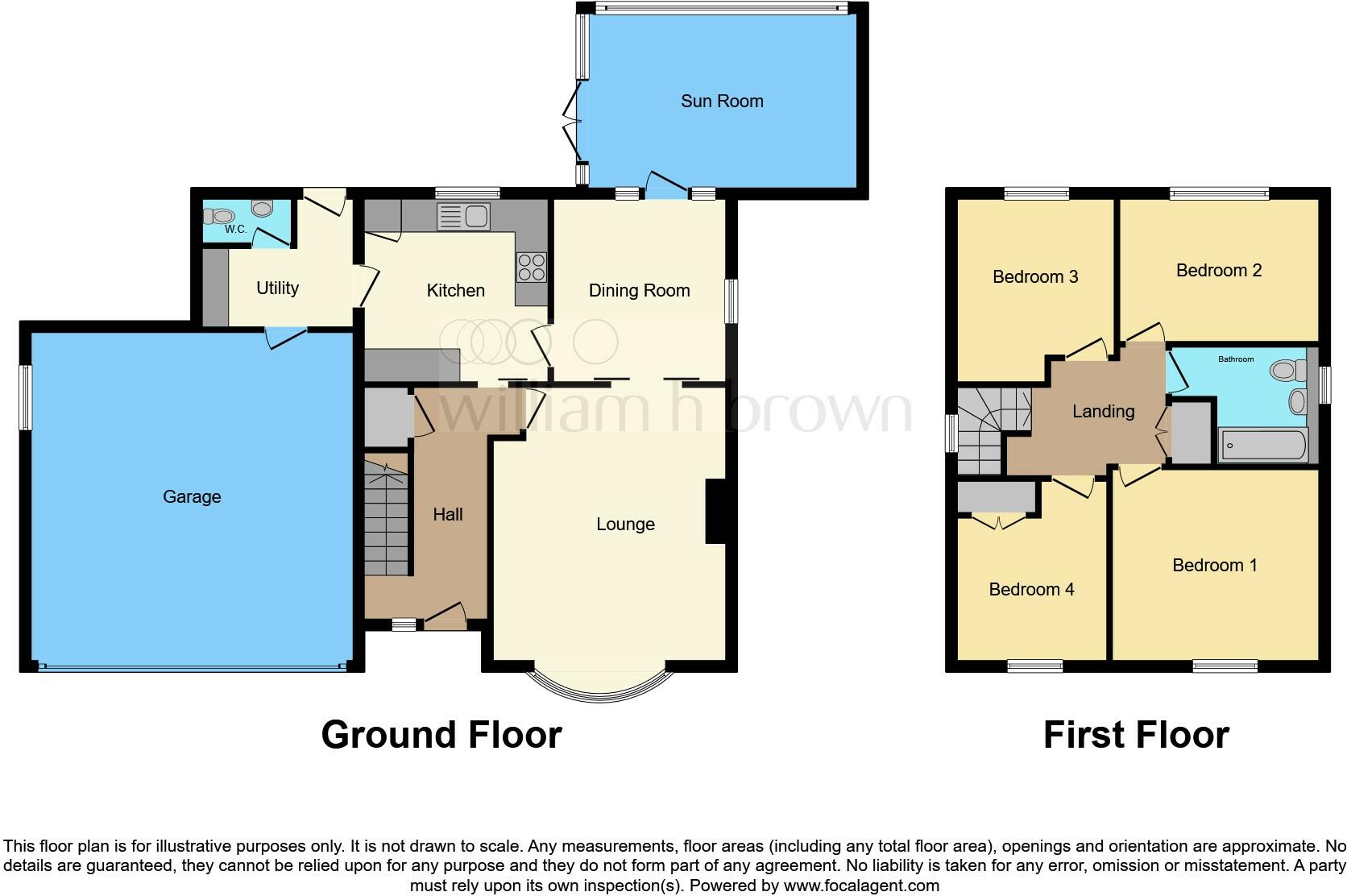Summary - 35 Oakfield, Saxilby LN1 2QW
4 bed 2 bath Detached
Four double bedrooms, large garden and double garage in a quiet Saxilby cul-de-sac..
Four double bedrooms across two storeys
Set on a generous plot in a quiet cul-de-sac in Saxilby, this four-double-bedroom detached home suits growing families seeking space, off-road parking and easy access to local schools and transport. The layout includes a large lounge with bay window, separate dining room, fitted kitchen, useful utility, ground-floor WC and a bright sun room that opens to a mature, enclosed rear garden — great for children and entertaining.
Practical strengths include driveway parking for multiple cars, an attached double garage and oil-fired central heating with radiators. The house sits freehold, has double glazing and offers flexible family accommodation across two storeys. The large plot provides scope for garden projects, extensions (subject to consents) or landscaping to personalise the outdoor space.
Buyers should note the property dates from the late 1970s/early 1980s and some elements may require updating; services and appliances have not been tested and a survey is recommended. Heating runs from oil (not a community supply), which may be a consideration for running costs and future fuel choices. Council tax is moderate and the area reports average crime levels.
Overall this is a traditional, well-proportioned family home in an affluent, well-served village location. It will suit buyers wanting ready-to-live-in space with potential to modernise over time, especially families prioritising schools, local amenities and good rail links to Lincoln.
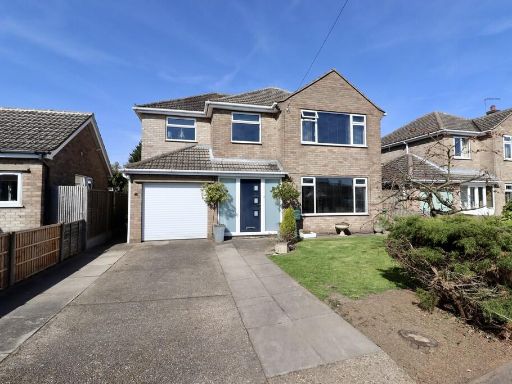 4 bedroom detached house for sale in Meadow Rise, Saxilby, Lincoln, LN1 — £355,000 • 4 bed • 1 bath • 1526 ft²
4 bedroom detached house for sale in Meadow Rise, Saxilby, Lincoln, LN1 — £355,000 • 4 bed • 1 bath • 1526 ft²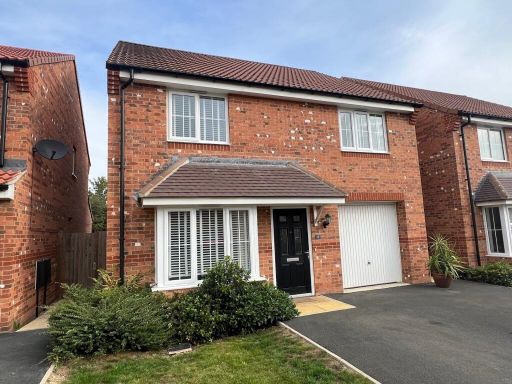 4 bedroom detached house for sale in Jean Revill Close, Lincoln, LN1 — £350,000 • 4 bed • 2 bath • 1186 ft²
4 bedroom detached house for sale in Jean Revill Close, Lincoln, LN1 — £350,000 • 4 bed • 2 bath • 1186 ft²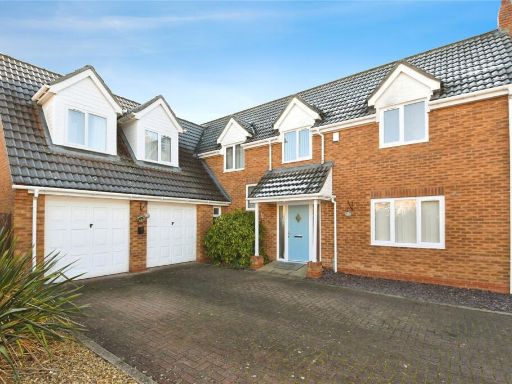 4 bedroom detached house for sale in Ballerini Way, Saxilby, Lincoln, Lincolnshire, LN1 — £400,000 • 4 bed • 3 bath • 2353 ft²
4 bedroom detached house for sale in Ballerini Way, Saxilby, Lincoln, Lincolnshire, LN1 — £400,000 • 4 bed • 3 bath • 2353 ft²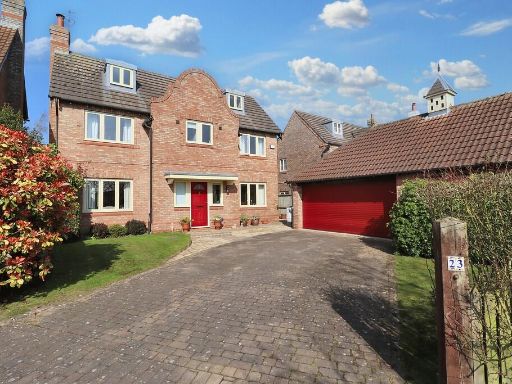 5 bedroom detached house for sale in St. Botolphs Gate, Saxilby, Lincoln, LN1 — £485,000 • 5 bed • 4 bath • 2123 ft²
5 bedroom detached house for sale in St. Botolphs Gate, Saxilby, Lincoln, LN1 — £485,000 • 5 bed • 4 bath • 2123 ft²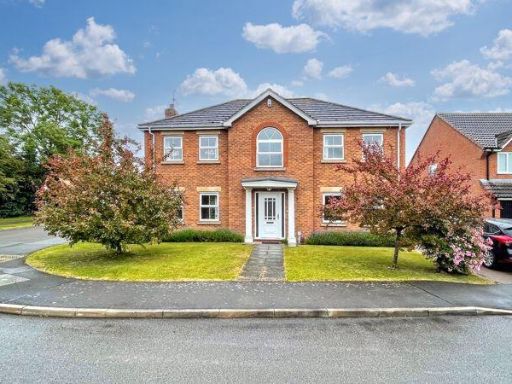 4 bedroom detached house for sale in Hughes Ford Way, Saxilby, Lincoln, LN1 — £390,000 • 4 bed • 2 bath • 2000 ft²
4 bedroom detached house for sale in Hughes Ford Way, Saxilby, Lincoln, LN1 — £390,000 • 4 bed • 2 bath • 2000 ft²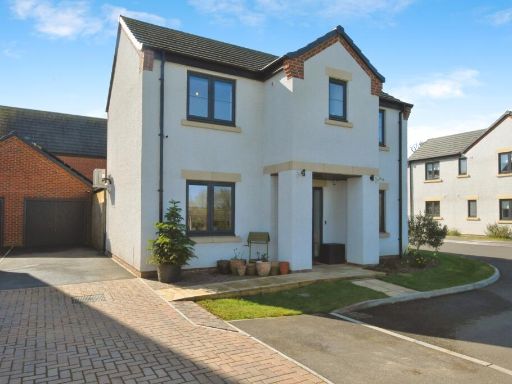 4 bedroom detached house for sale in Blades Drive, Saxilby, Lincoln, LN1 — £315,000 • 4 bed • 2 bath • 1403 ft²
4 bedroom detached house for sale in Blades Drive, Saxilby, Lincoln, LN1 — £315,000 • 4 bed • 2 bath • 1403 ft²