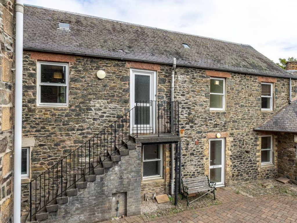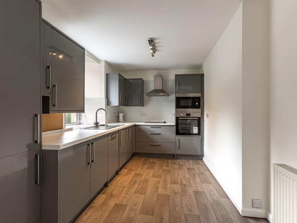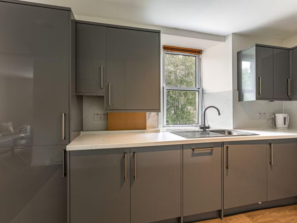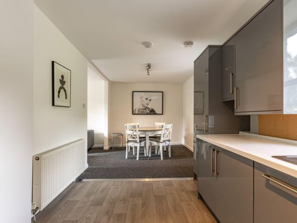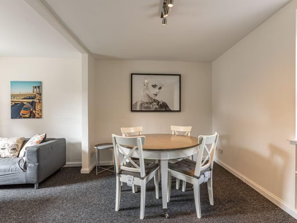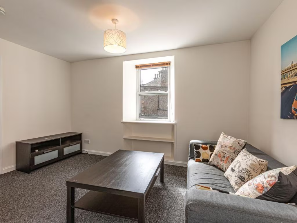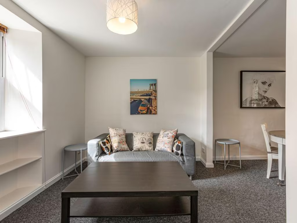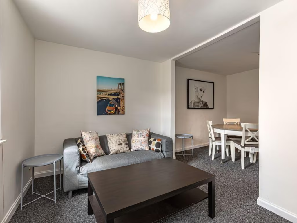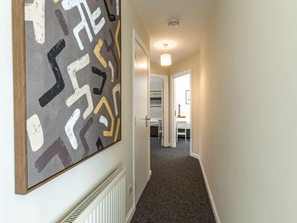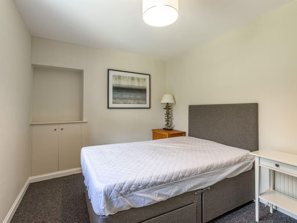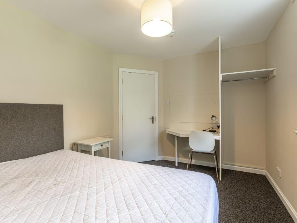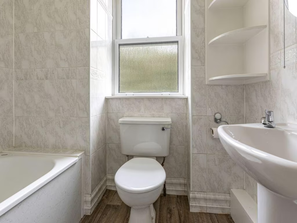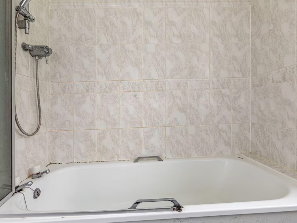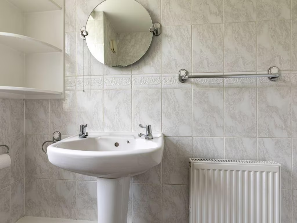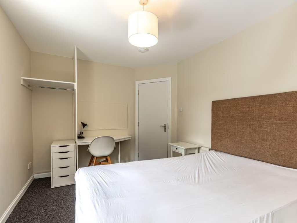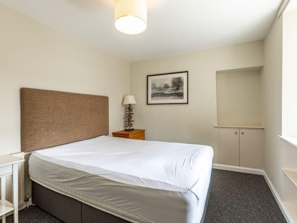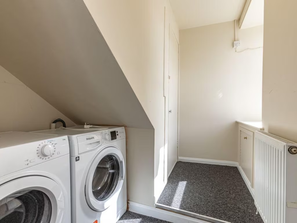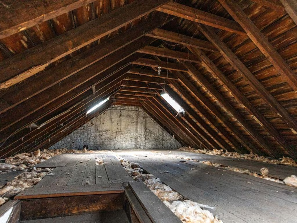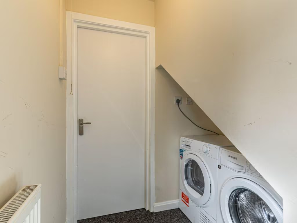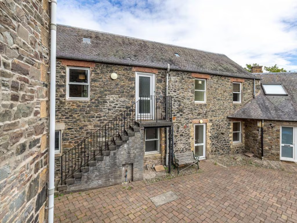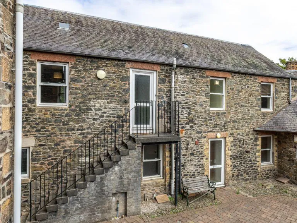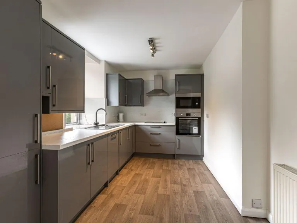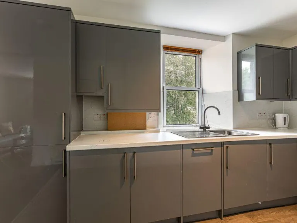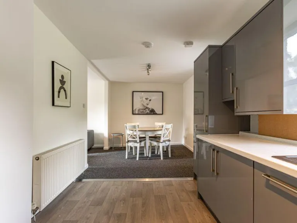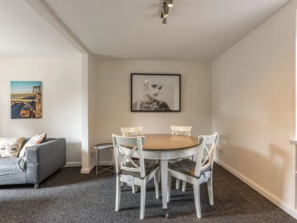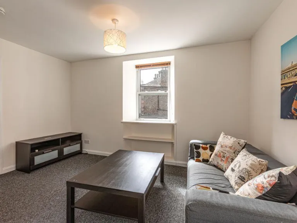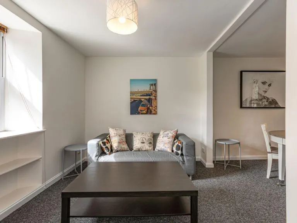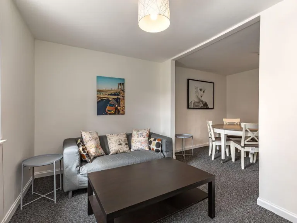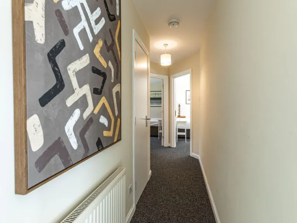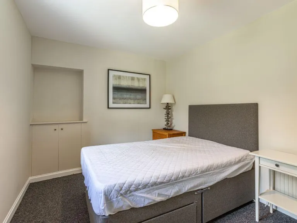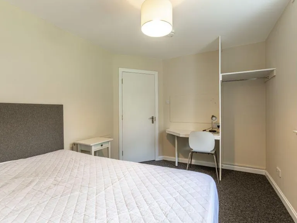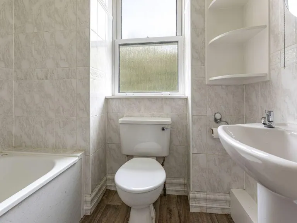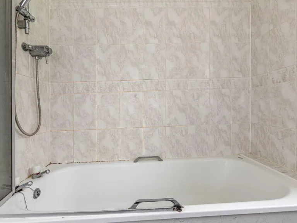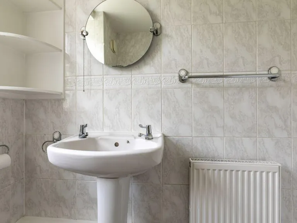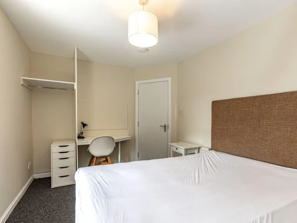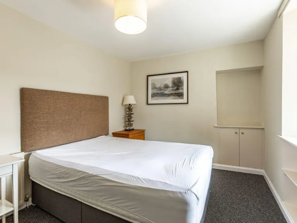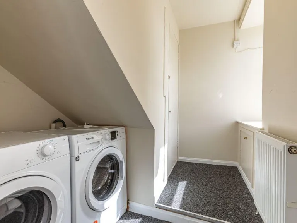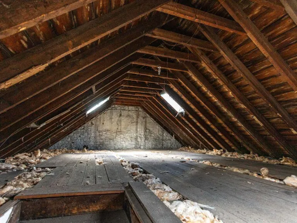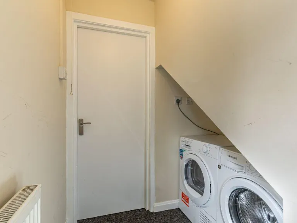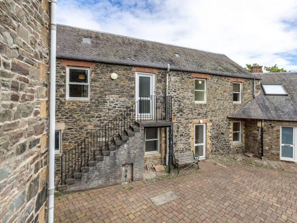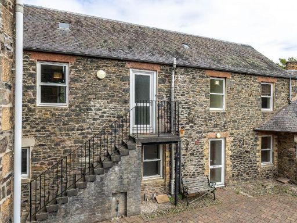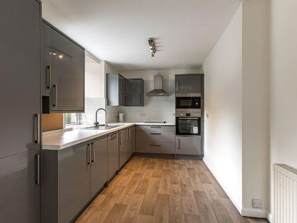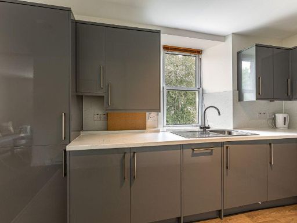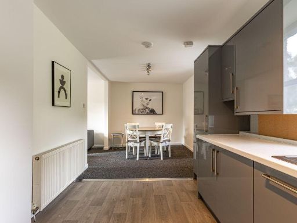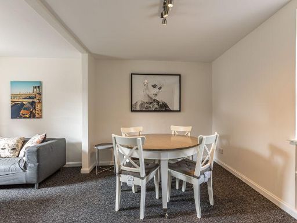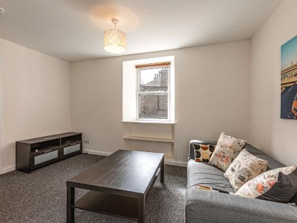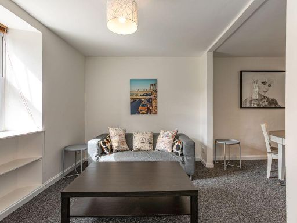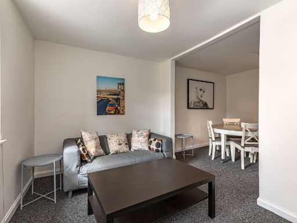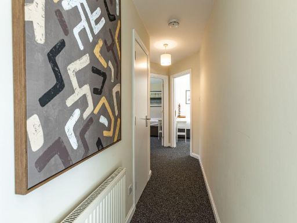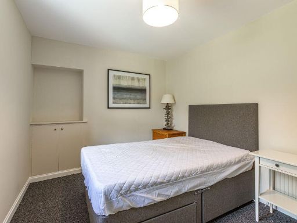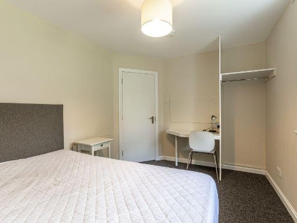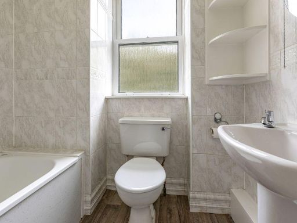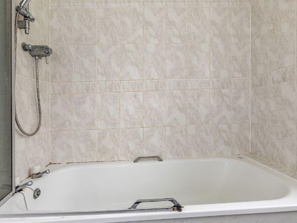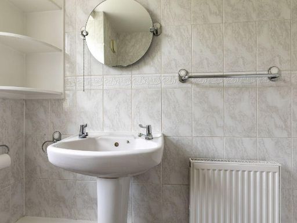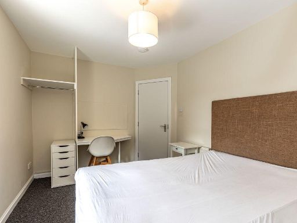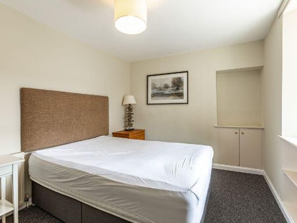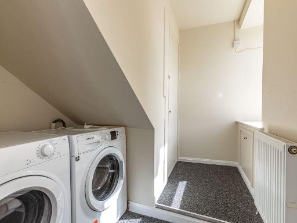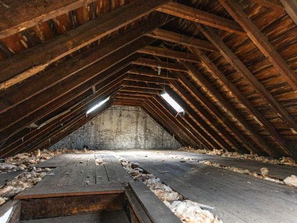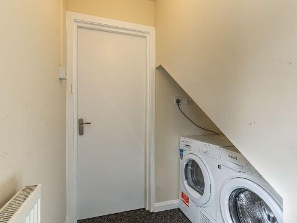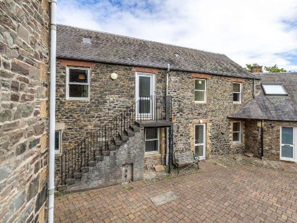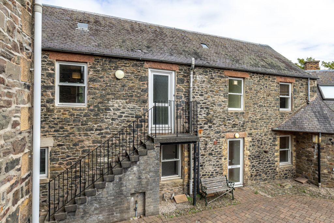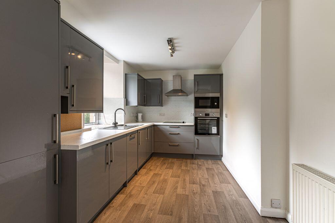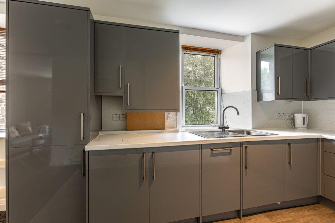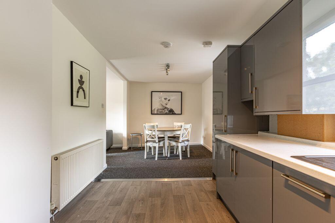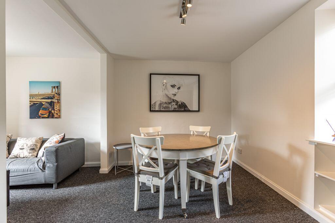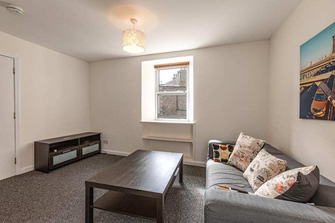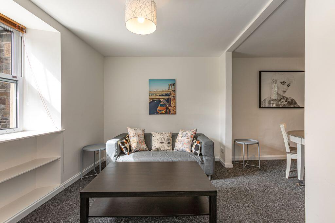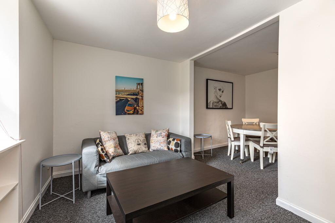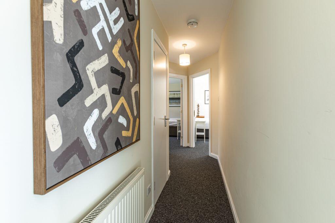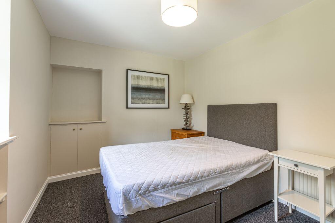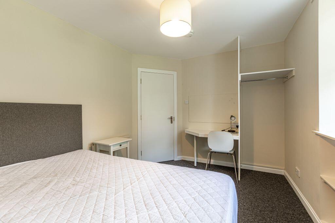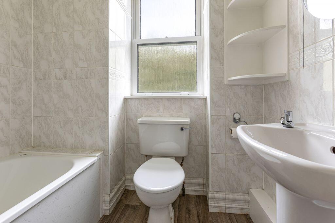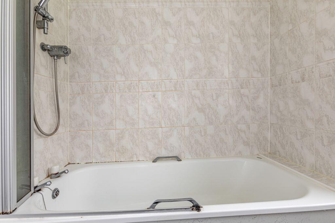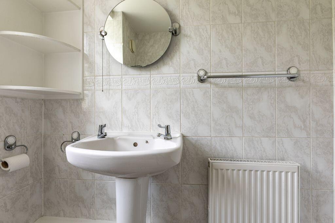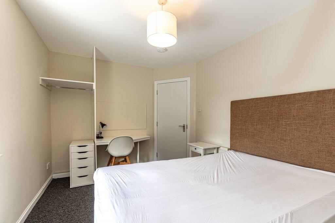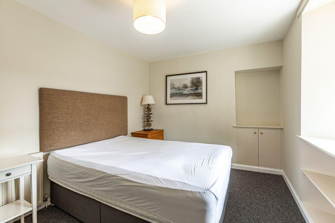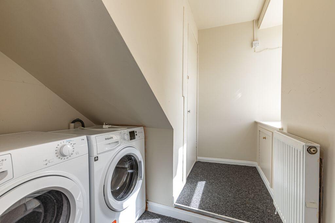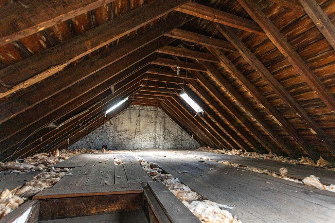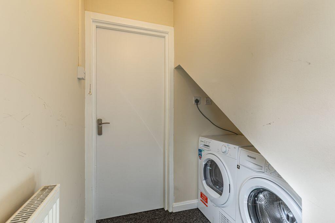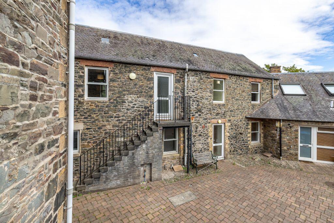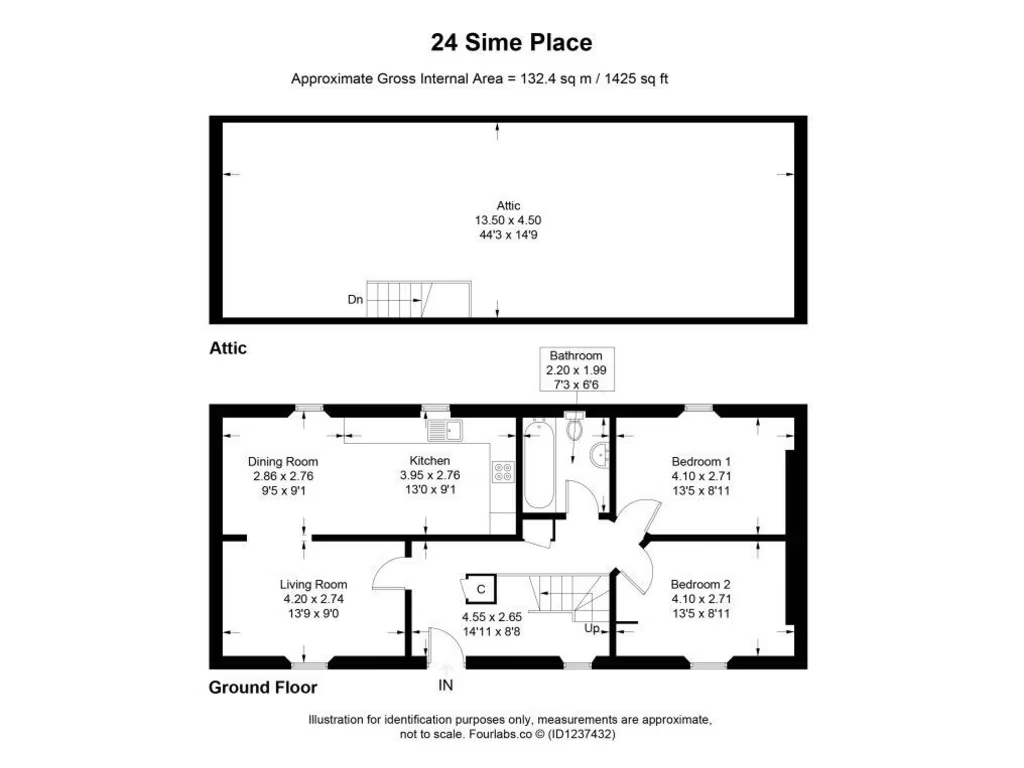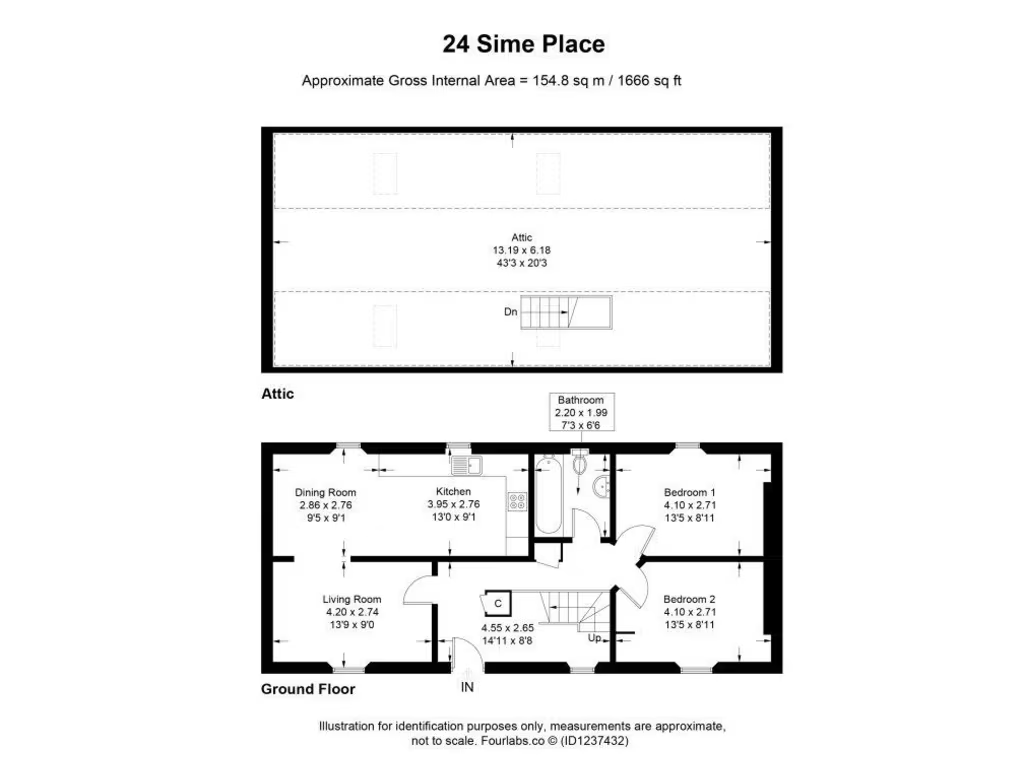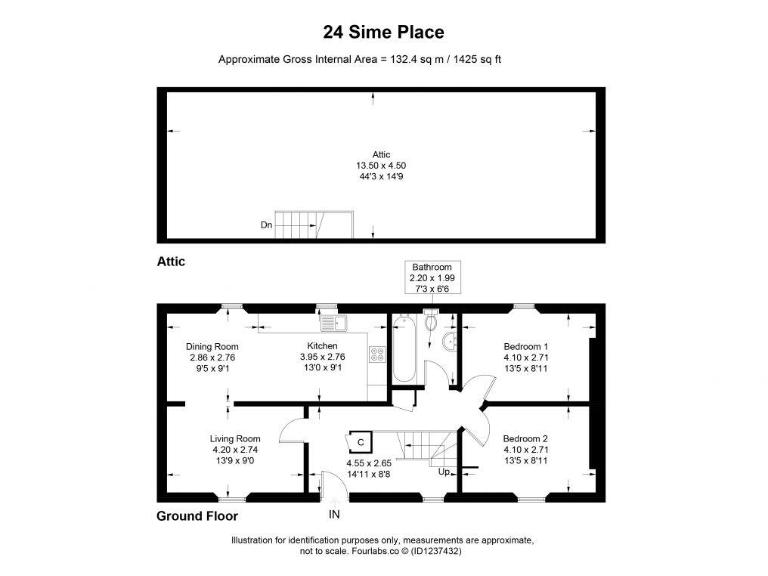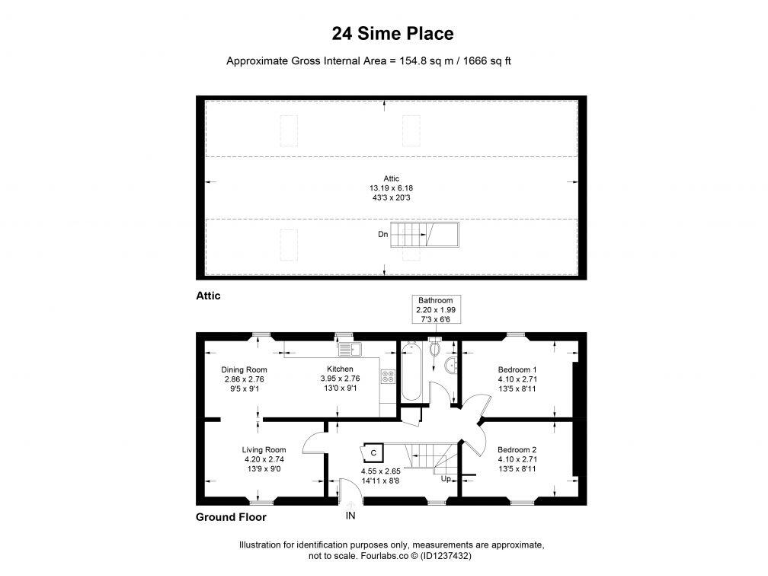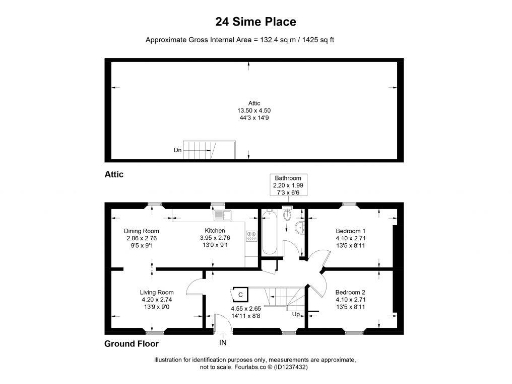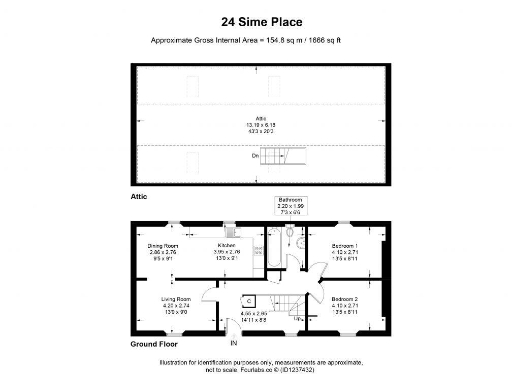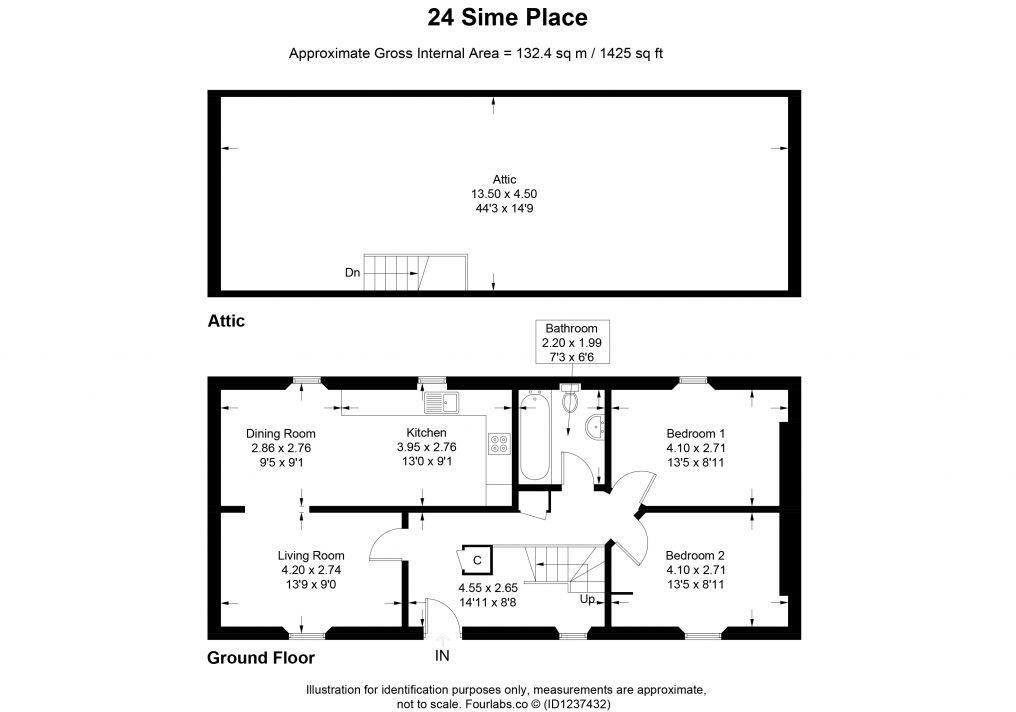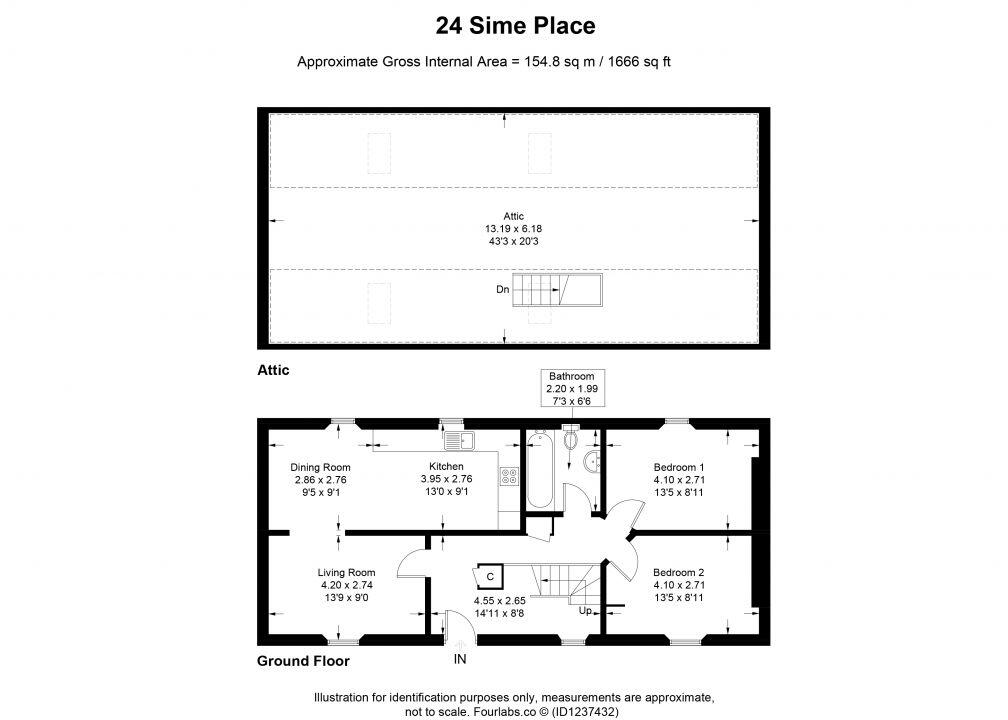Summary - 24, SIME PLACE TD1 1ST
2 bed 1 bath Flat
Turnkey two-bedroom flat with parking and attic potential in central Galashiels.
Approximately 73 sqm upper-floor flat with generous living areas
This bright upper-floor flat offers an economical entry into Galashiels living with sensible space and clear development upside. At approximately 73 sqm, the layout includes two double bedrooms, an L-shaped lounge/diner and a modern kitchen with appliances less than two years old — ready for immediate use. A private parking space within the secure communal courtyard and fast broadband make the home practical for everyday life.
The partially floored attic, accessed by a static staircase, provides tangible potential for added accommodation or storage subject to planning consent and conversion costs. Internally the apartment is neutrally presented and largely turnkey, though the attic and some finishing around the loft will need repair or refurbishment if you choose to develop it. There is no private garden; outdoor space is a small shared paved courtyard.
The property sits in a busy, mixed-use town centre area with excellent local amenities and transport links, suited to first-time buyers or investors seeking low-maintenance rental stock. Note the wider area is classified as very deprived, which can affect long-term value growth and lettings; buyers should factor location when assessing future prospects.
Overall this freehold flat balances immediate usability with realistic renovation potential. It is a practical, characterful town conversion for someone prioritising central convenience, low running costs and scope to add value through a loft conversion (planning dependent).
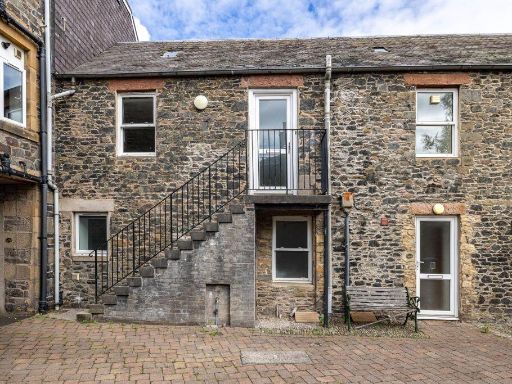 2 bedroom ground floor flat for sale in 22 Sime Place, Galashiels, TD1 1ST, TD1 — £125,000 • 2 bed • 1 bath • 699 ft²
2 bedroom ground floor flat for sale in 22 Sime Place, Galashiels, TD1 1ST, TD1 — £125,000 • 2 bed • 1 bath • 699 ft²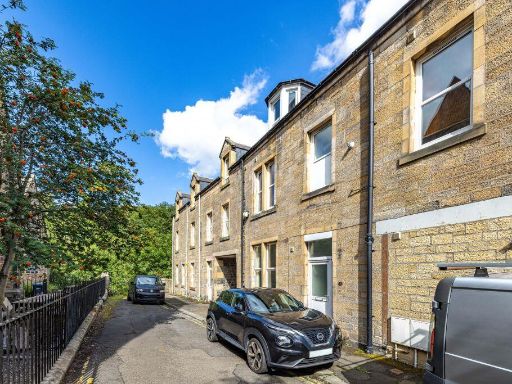 1 bedroom ground floor flat for sale in 28 Sime Place, Galashiels, TD1 1ST, TD1 — £80,000 • 1 bed • 1 bath • 575 ft²
1 bedroom ground floor flat for sale in 28 Sime Place, Galashiels, TD1 1ST, TD1 — £80,000 • 1 bed • 1 bath • 575 ft²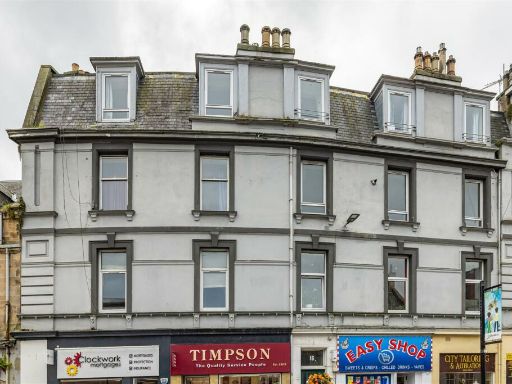 2 bedroom apartment for sale in 16/9 Channel Street, Galashiels, TD1 — £79,950 • 2 bed • 1 bath • 895 ft²
2 bedroom apartment for sale in 16/9 Channel Street, Galashiels, TD1 — £79,950 • 2 bed • 1 bath • 895 ft²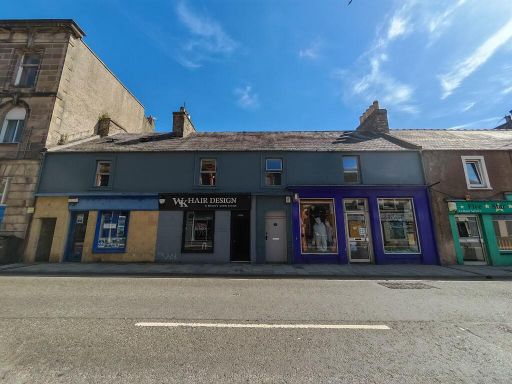 2 bedroom flat for sale in High Street, Galashiels, Selkirkshire, TD1 — £99,000 • 2 bed • 2 bath • 1206 ft²
2 bedroom flat for sale in High Street, Galashiels, Selkirkshire, TD1 — £99,000 • 2 bed • 2 bath • 1206 ft²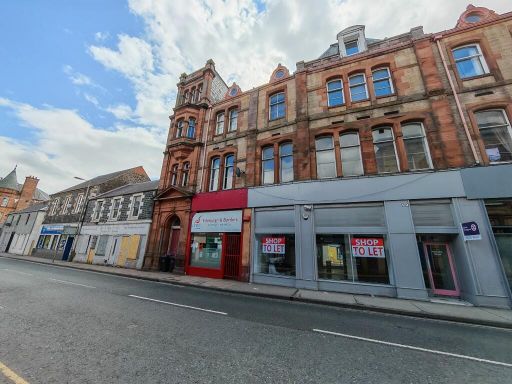 2 bedroom flat for sale in High Street, Galashiels, Selkirkshire, TD1 — £75,000 • 2 bed • 1 bath • 721 ft²
2 bedroom flat for sale in High Street, Galashiels, Selkirkshire, TD1 — £75,000 • 2 bed • 1 bath • 721 ft²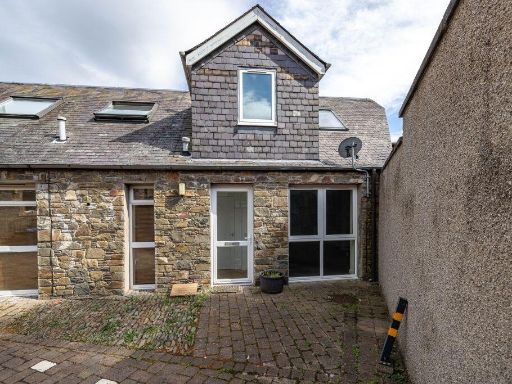 1 bedroom end of terrace house for sale in 36 Sime Place, Galashiels, TD1 1ST, TD1 — £115,000 • 1 bed • 2 bath • 626 ft²
1 bedroom end of terrace house for sale in 36 Sime Place, Galashiels, TD1 1ST, TD1 — £115,000 • 1 bed • 2 bath • 626 ft²