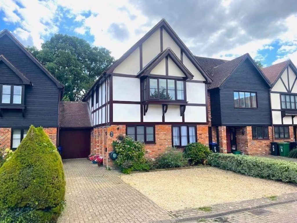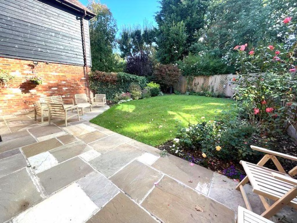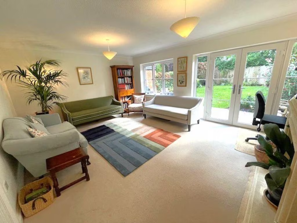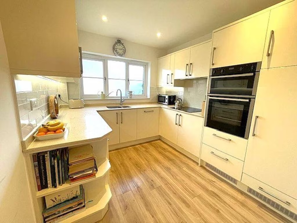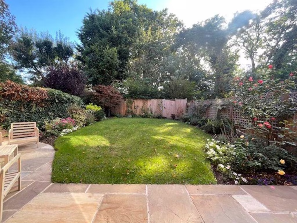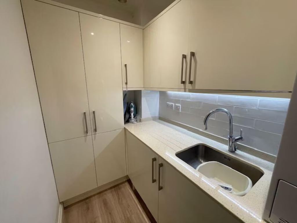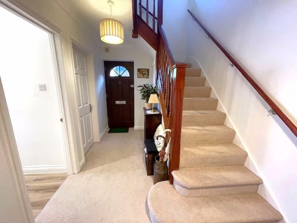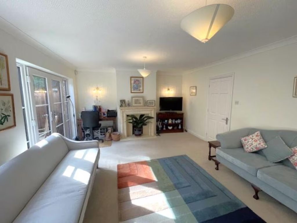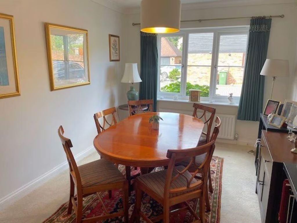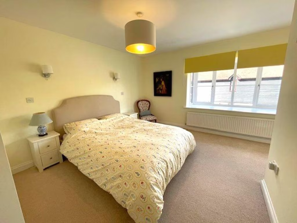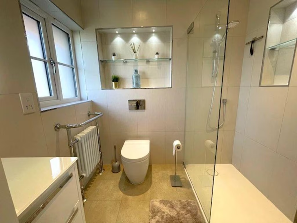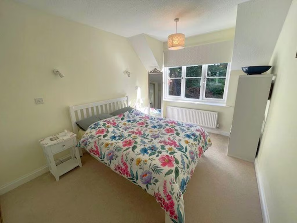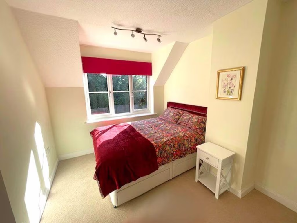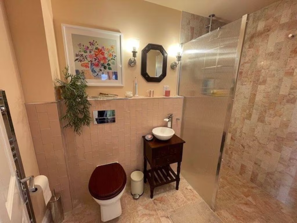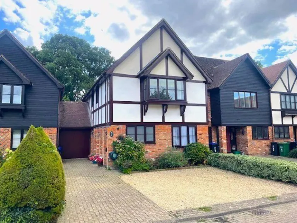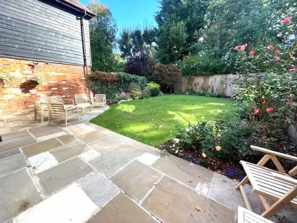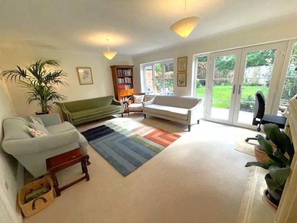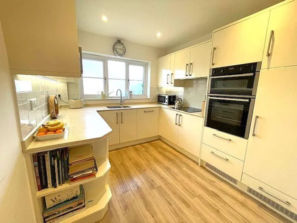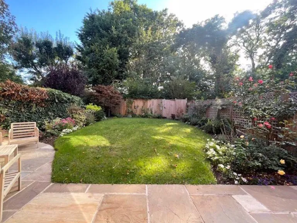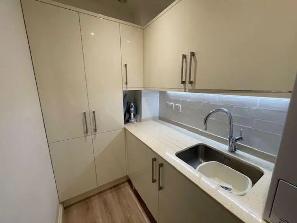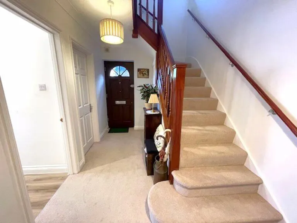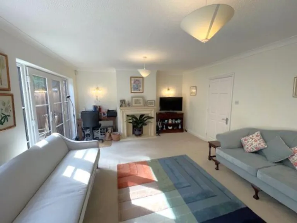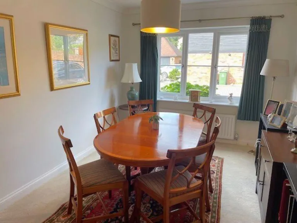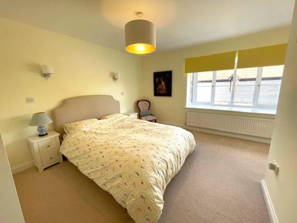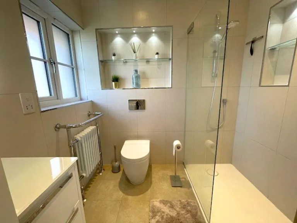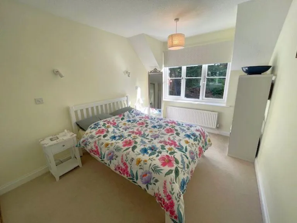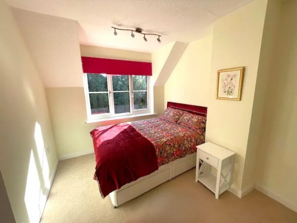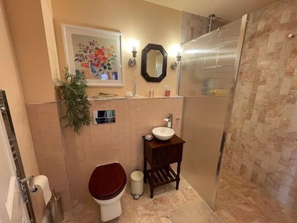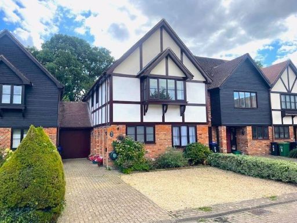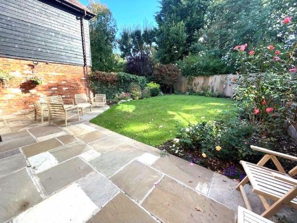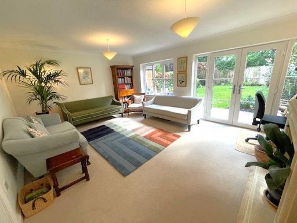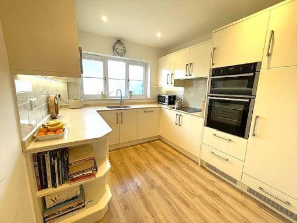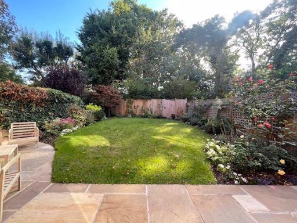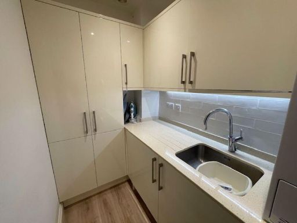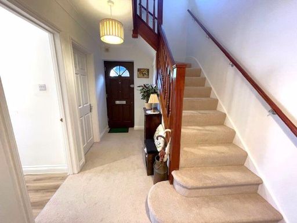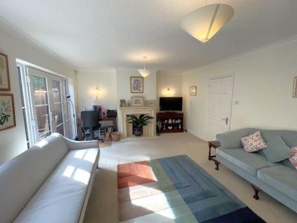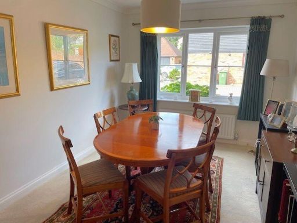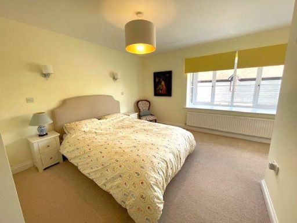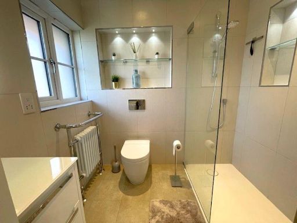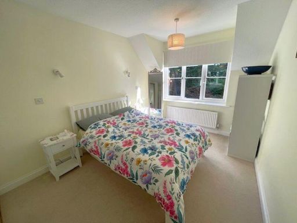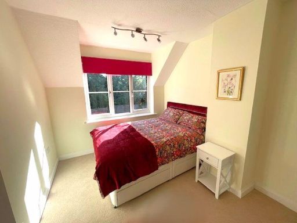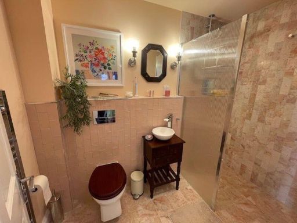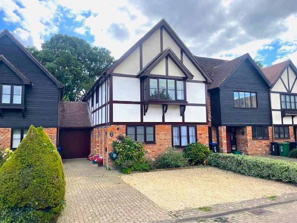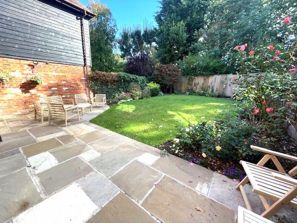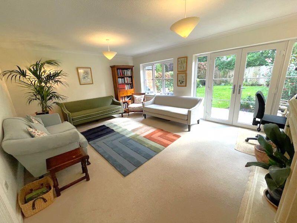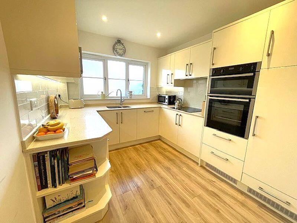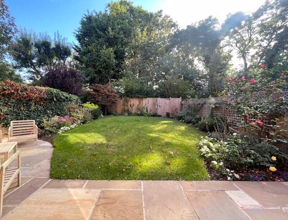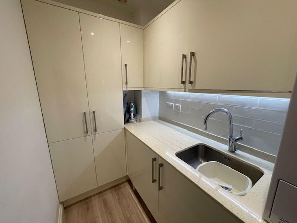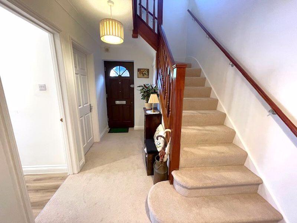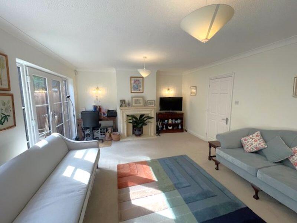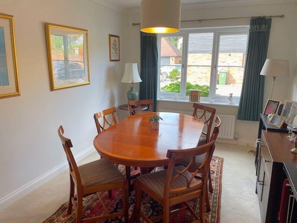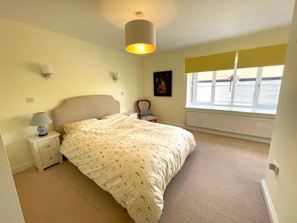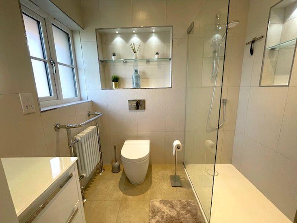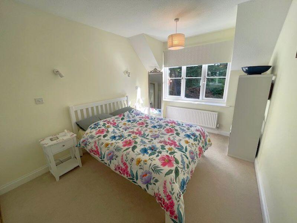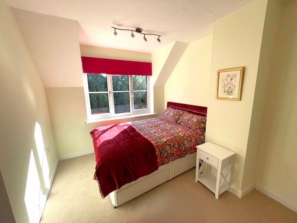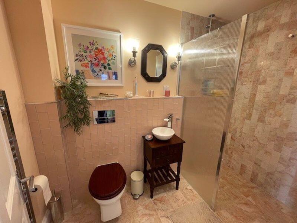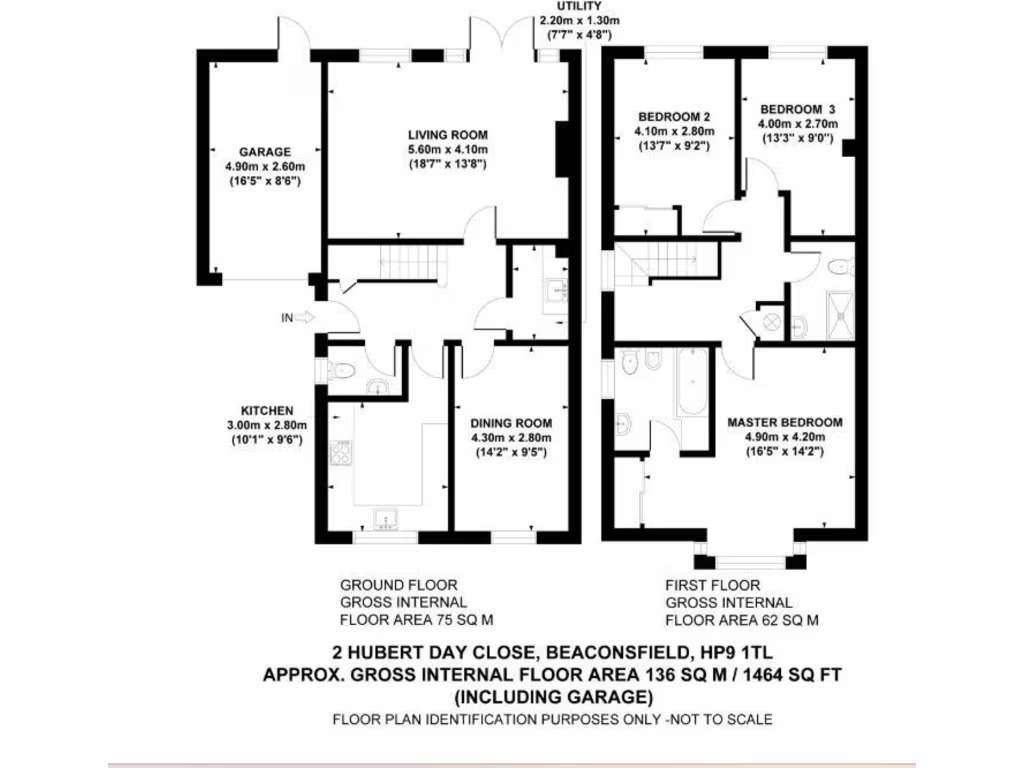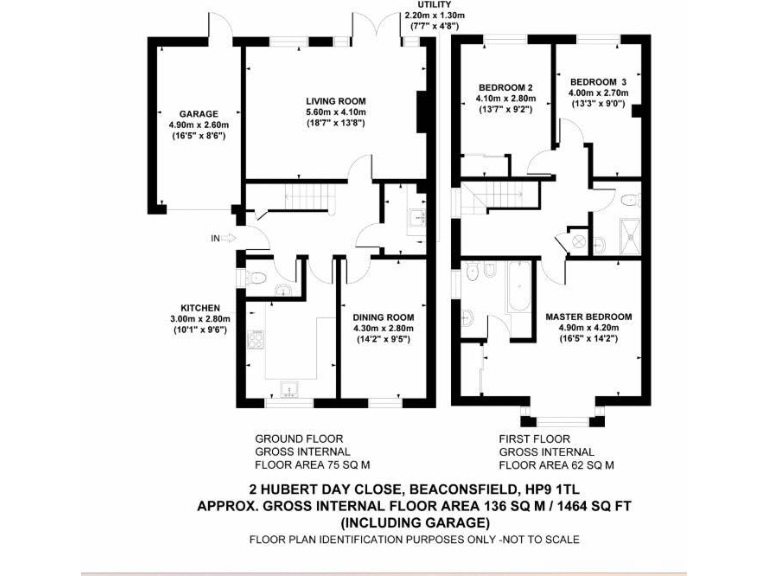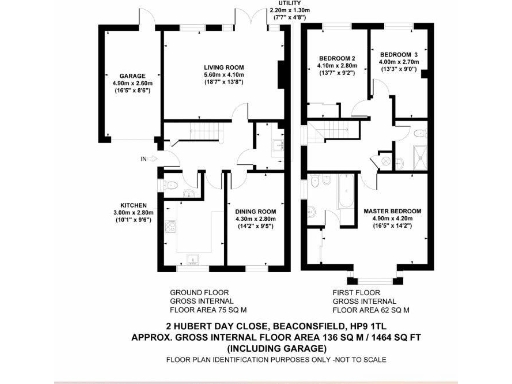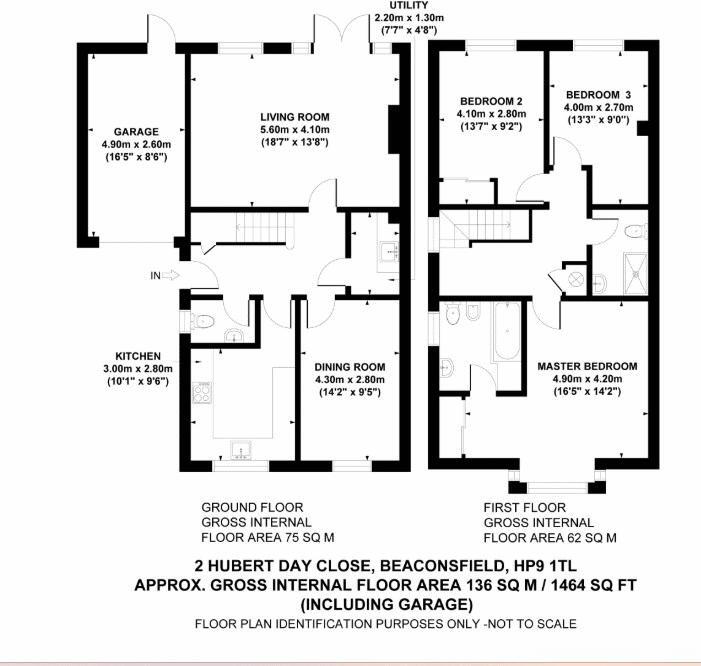Summary - 2, Hubert Day Close HP9 1TL
3 bed 2 bath End of Terrace
Well‑positioned three-bedroom modern Tudor, short walk to town and rail — ideal for downsizers.
Three double bedrooms, master with ensuite
South-facing secluded rear garden with new patio
New double glazing and gas central heating
Sitting room with French doors and fireplace
Integral single garage and driveway for several cars
Short walk to Beaconsfield New Town and rail station
EPC C; Freehold tenure
Council Tax Band G — higher running costs
Set in a quiet cul-de-sac a short walk from Beaconsfield New Town and the rail station, this modern mock‑Tudor three-bedroom end-of-terrace offers convenient town living with a secluded south-facing garden. The house benefits from stylish recent double glazing, gas central heating and an airy sitting room with French doors and a new limestone fireplace — ideal for low-maintenance, comfortable living.
The layout suits downsizers or small families: a generous master bedroom with ensuite, two further double bedrooms, separate dining room, fitted kitchen with utility and cloakroom. Practical extras include an integral single garage and a driveway with parking for several cars — useful for commuters and visitors.
Outside is a level, private garden with a new patio that catches the sun and requires minimal upkeep. The area is very affluent with low crime, fast broadband and excellent mobile signal; nearby schools include highly regarded local options and a compact town centre with shops and cafes within easy reach.
A few points to note: the property sits in Council Tax Band G so running costs will be higher than average, and the overall footprint is moderate at around 959 sq ft (including garage). Constructed in the 1980s, the house is well maintained but buyers seeking a period or ultra-modern open-plan home should be aware the layout is traditionally arranged over two storeys. EPC rating C.
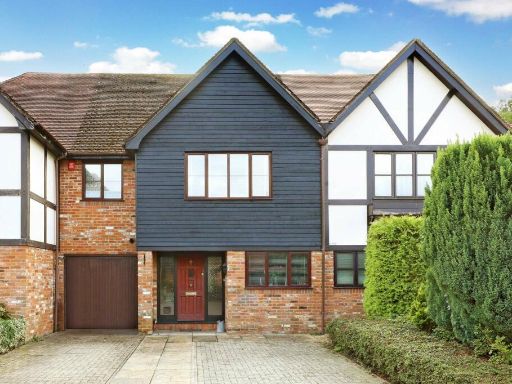 3 bedroom terraced house for sale in Hubert Day Close, Beaconsfield, HP9 — £959,950 • 3 bed • 2 bath • 1483 ft²
3 bedroom terraced house for sale in Hubert Day Close, Beaconsfield, HP9 — £959,950 • 3 bed • 2 bath • 1483 ft²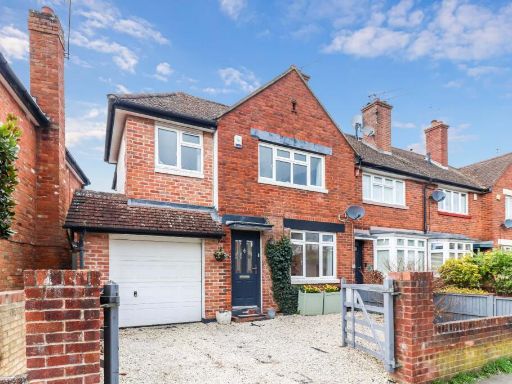 3 bedroom end of terrace house for sale in Shepherds Lane, Beaconsfield, Buckinghamshire, HP9 — £775,000 • 3 bed • 2 bath • 965 ft²
3 bedroom end of terrace house for sale in Shepherds Lane, Beaconsfield, Buckinghamshire, HP9 — £775,000 • 3 bed • 2 bath • 965 ft²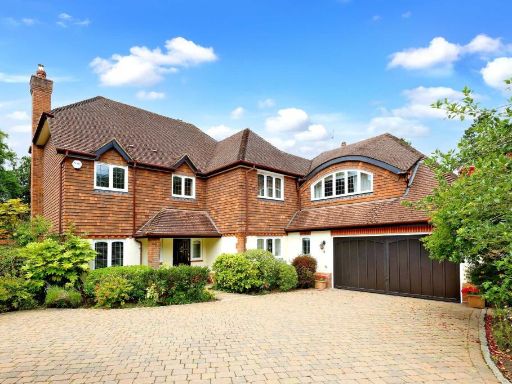 5 bedroom detached house for sale in Beeches Park, Beaconsfield, Buckinghamshire, HP9 — £2,350,000 • 5 bed • 3 bath • 3143 ft²
5 bedroom detached house for sale in Beeches Park, Beaconsfield, Buckinghamshire, HP9 — £2,350,000 • 5 bed • 3 bath • 3143 ft²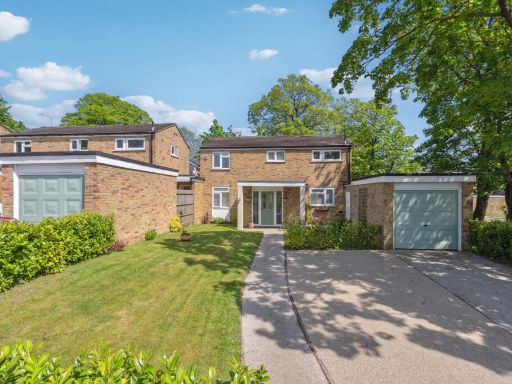 3 bedroom detached house for sale in Dupre Crescent, Wilton Park, HP9 — £800,000 • 3 bed • 2 bath • 1376 ft²
3 bedroom detached house for sale in Dupre Crescent, Wilton Park, HP9 — £800,000 • 3 bed • 2 bath • 1376 ft²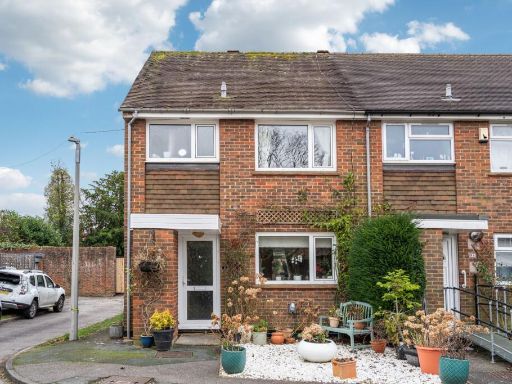 3 bedroom terraced house for sale in Yew Tree Close, Beaconsfield, HP9 — £525,000 • 3 bed • 1 bath • 800 ft²
3 bedroom terraced house for sale in Yew Tree Close, Beaconsfield, HP9 — £525,000 • 3 bed • 1 bath • 800 ft²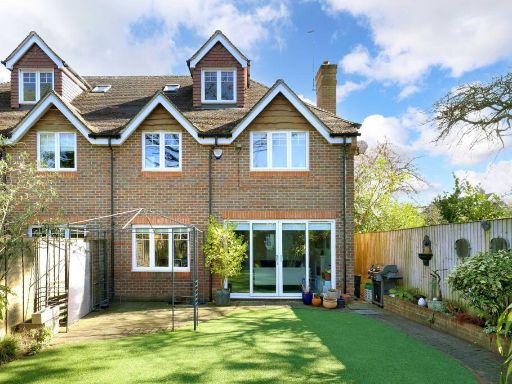 4 bedroom semi-detached house for sale in Peacock Close, Beaconsfield, Buckinghamshire, HP9 — £1,095,000 • 4 bed • 3 bath • 1884 ft²
4 bedroom semi-detached house for sale in Peacock Close, Beaconsfield, Buckinghamshire, HP9 — £1,095,000 • 4 bed • 3 bath • 1884 ft²