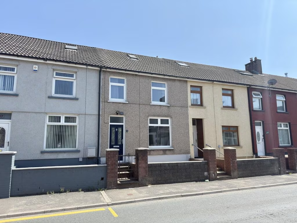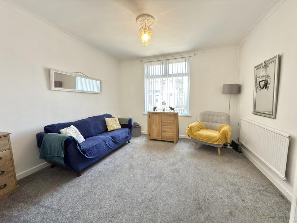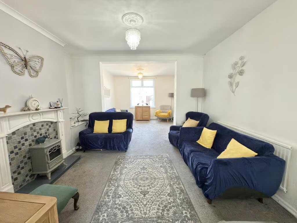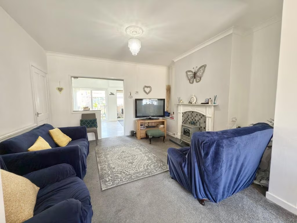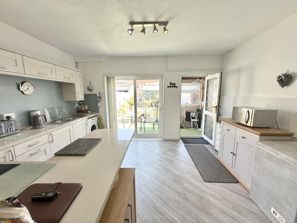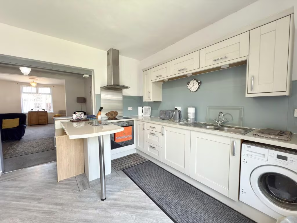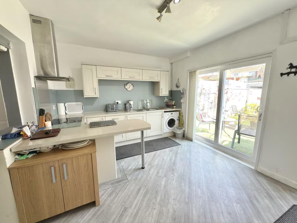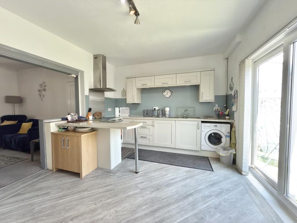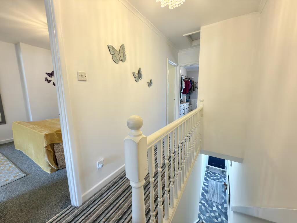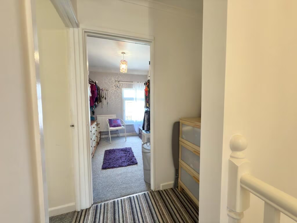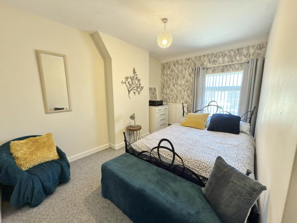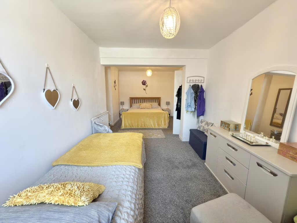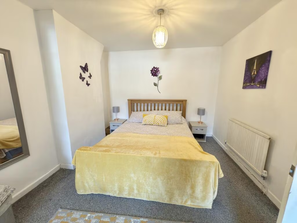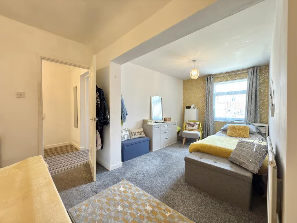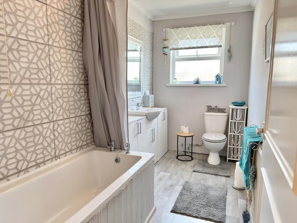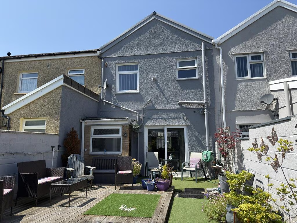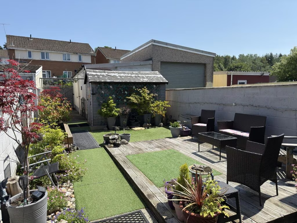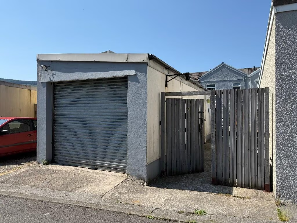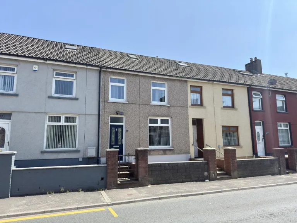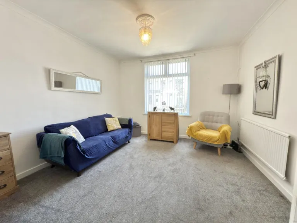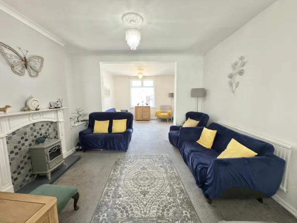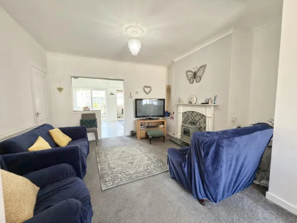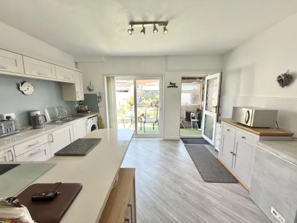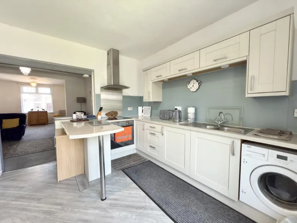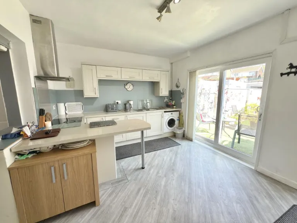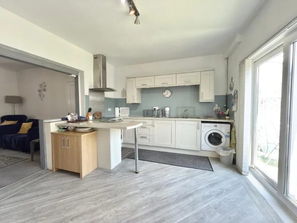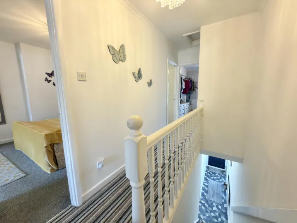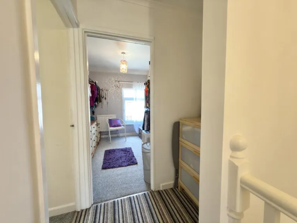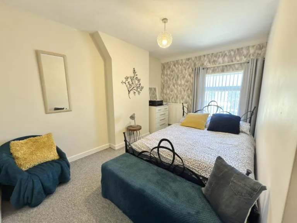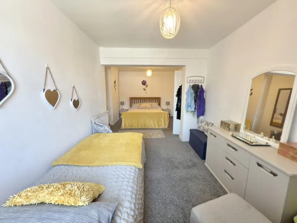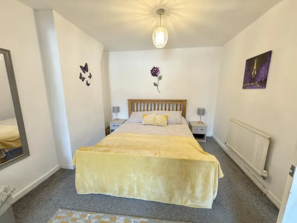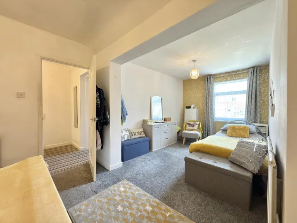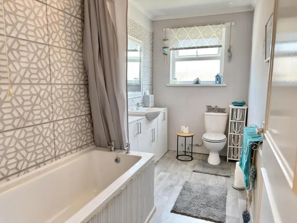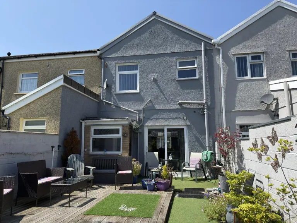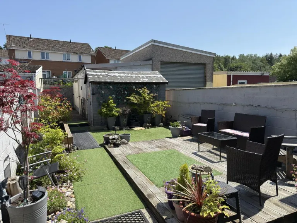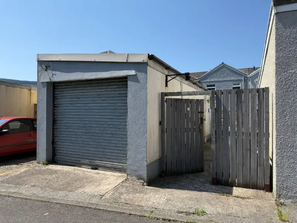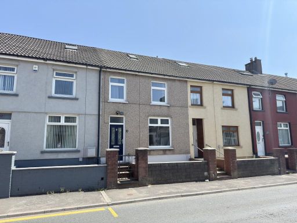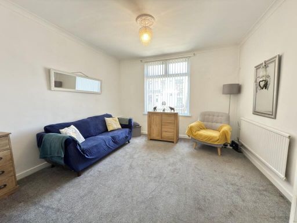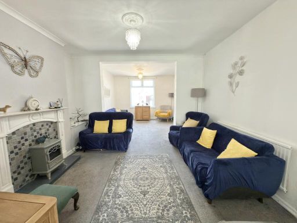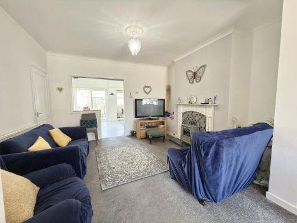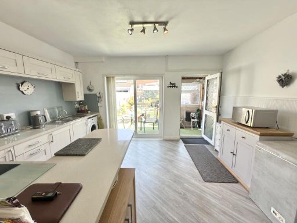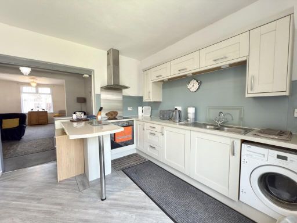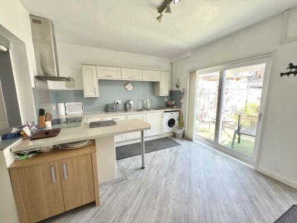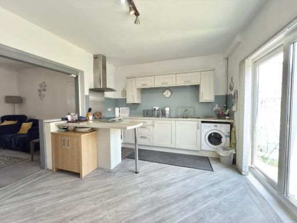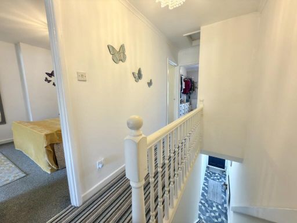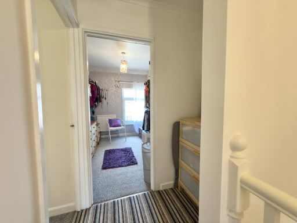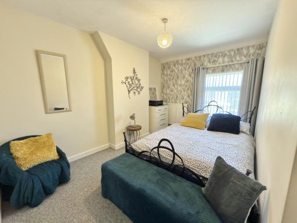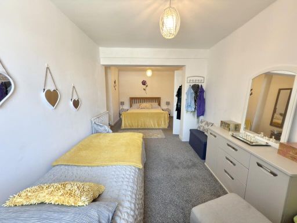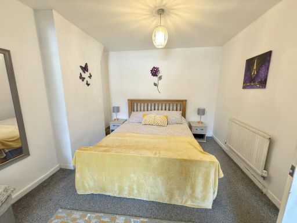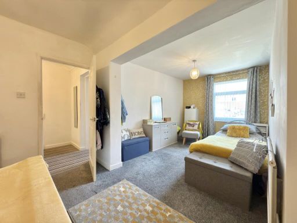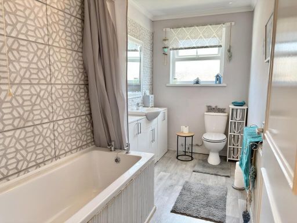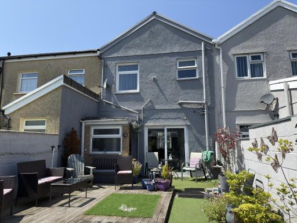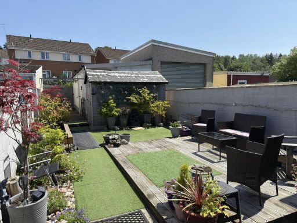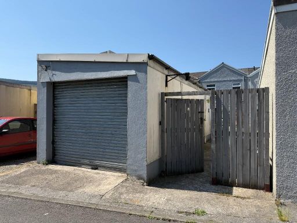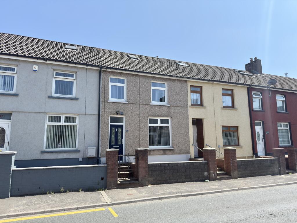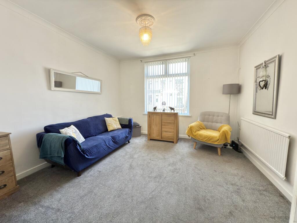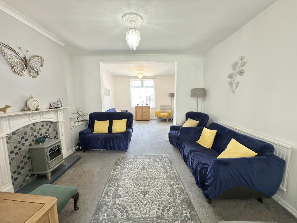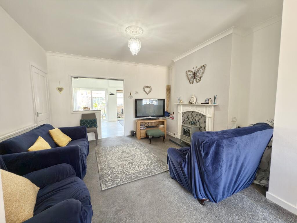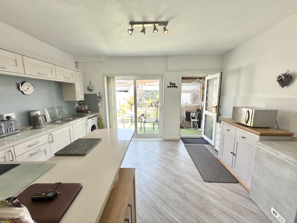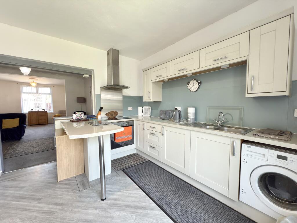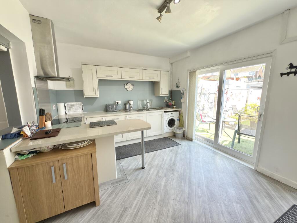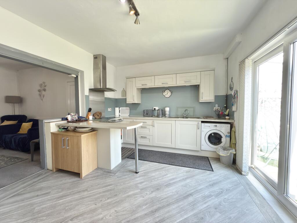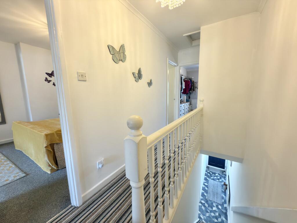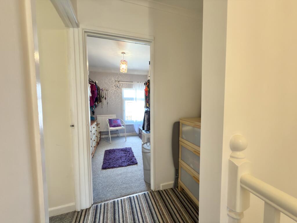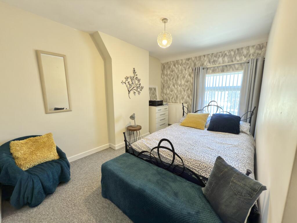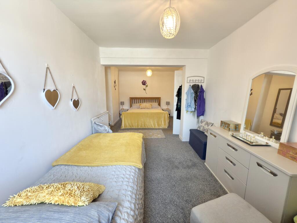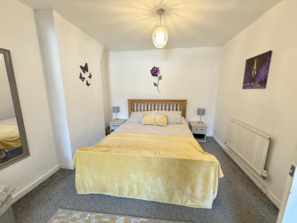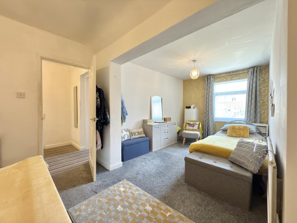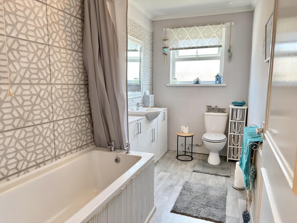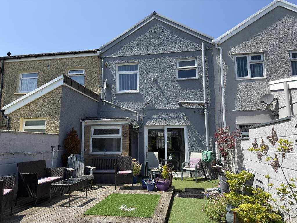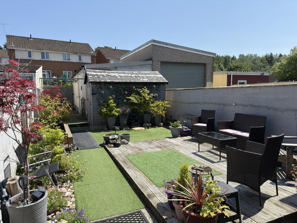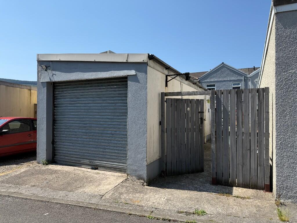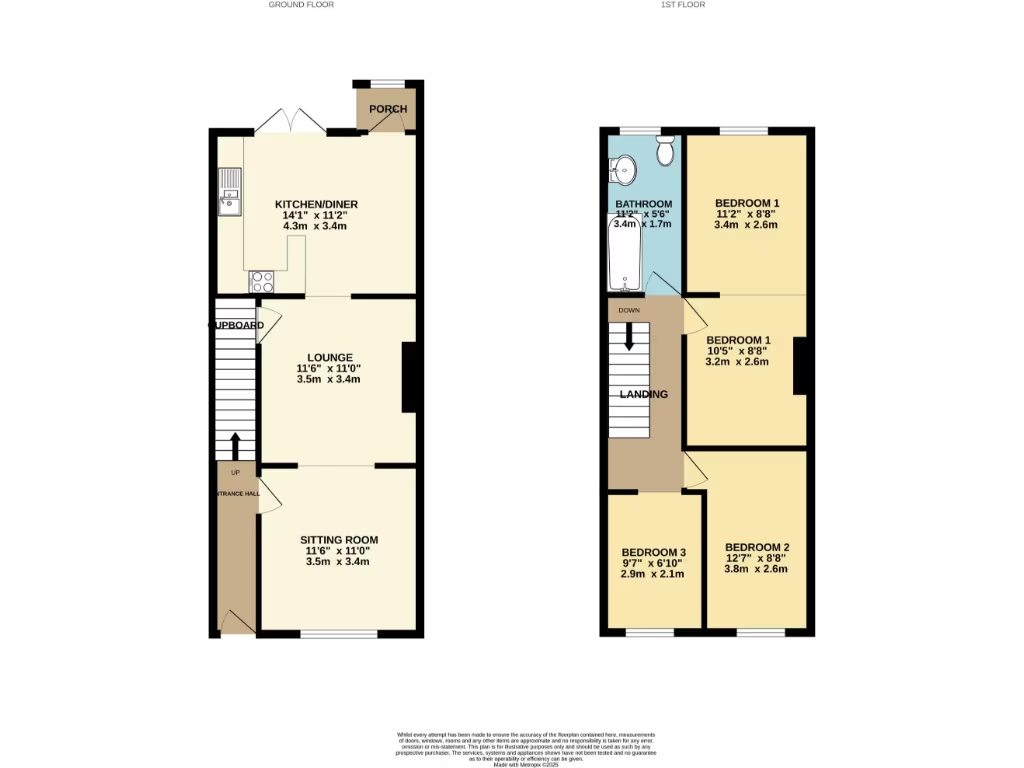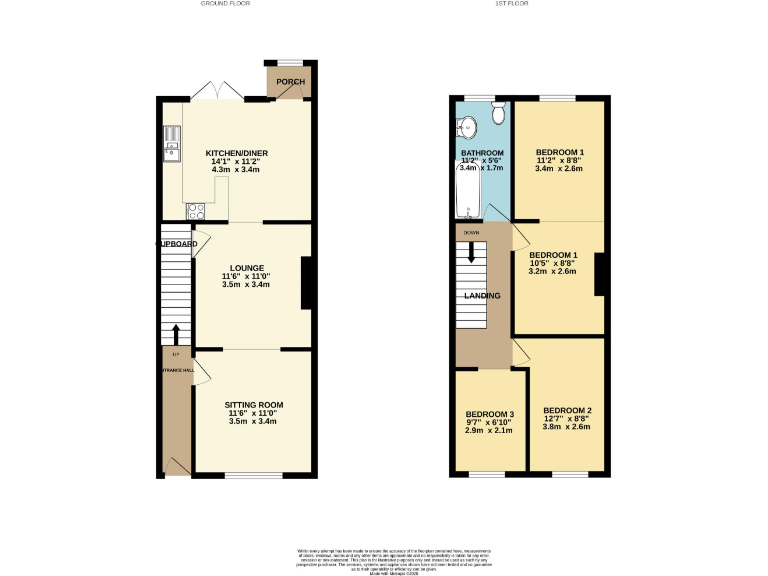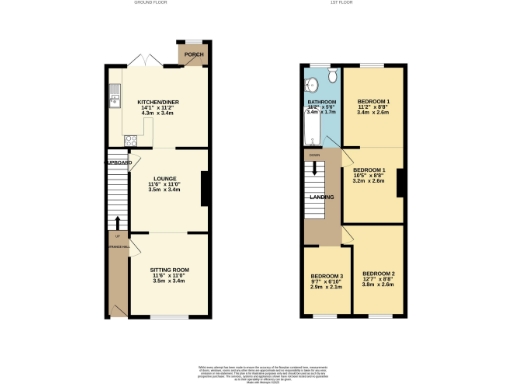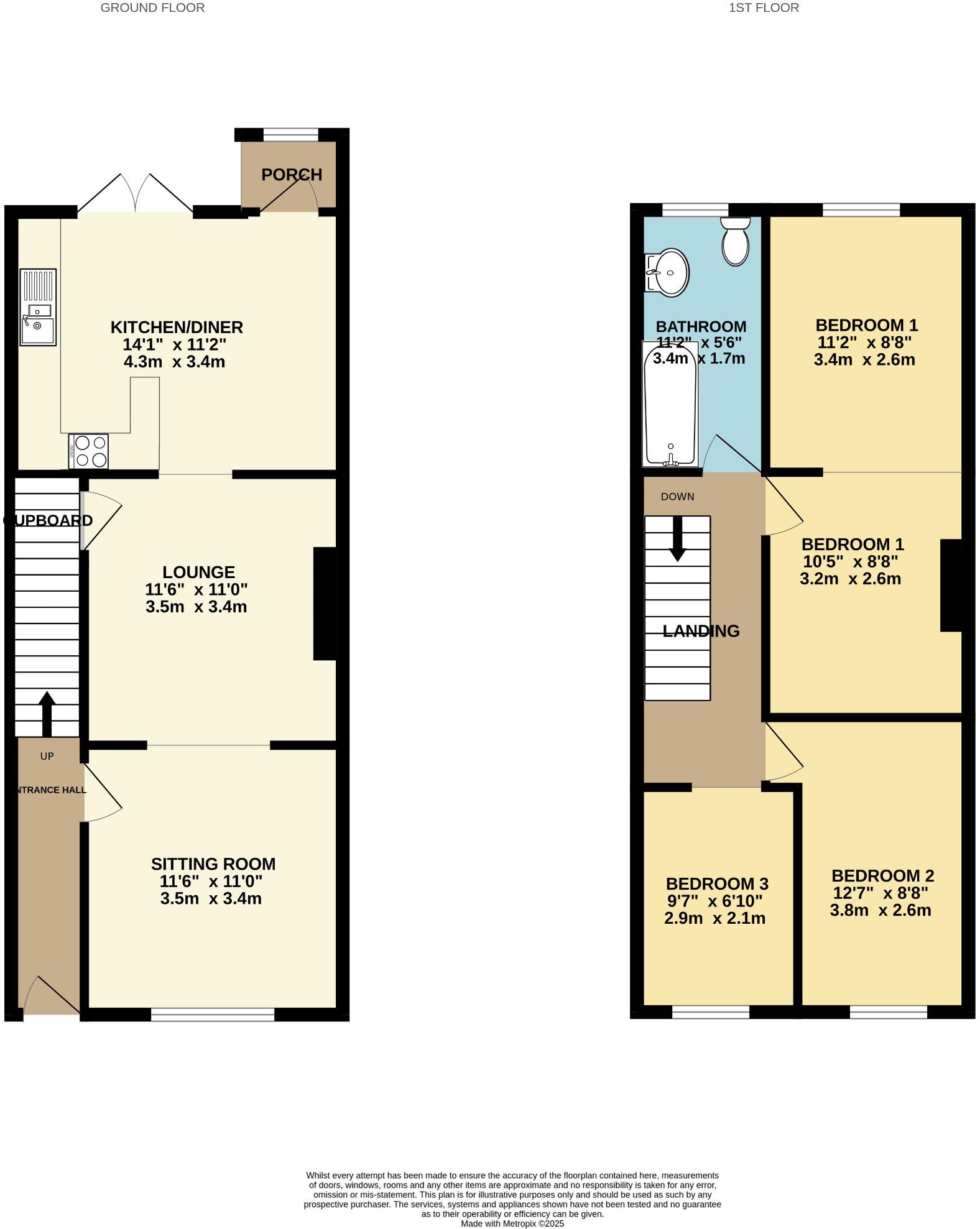Summary - 18 GLADSTONE TERRACE MERTHYR TYDFIL CF47 0UU
3 bed 1 bath Terraced
Well-kept 3-bed terraced home with garage and conversion potential near town centre..
Spacious lounge/diner with open divide
Large rear garage/workshop with power and roller door
Potential attic conversion to create fourth bedroom
Gated front forecourt; small rear garden with decking
One bathroom only; single-family layout
Located in a very deprived area of town
Freehold tenure; Council Tax Band B
Energy rating awaited; services not independently tested
A spacious three-bedroom mid-terrace set back behind a gated forecourt, offering practical family living in Merthyr Tydfil. The ground floor has a generous lounge/diner and a large kitchen with patio doors to a small rear garden — the layout is ready to move into while still allowing personal updates.
The property’s real strengths are the rear hardstanding and a large powered garage/workshop — ideal for parking, storage or a hobbyist’s workspace — and the obvious potential to add a fourth bedroom via an attic conversion, as neighbouring houses have done. Built-in appliances, combi gas central heating and uPVC double glazing provide everyday convenience.
Buyers should note the area is in a very deprived ward of a former industrial town; local amenities and transport are close, but the wider neighbourhood shows economic challenges. The plot is small and there is one family bathroom. Energy performance is currently awaited and services/appliances have not been independently tested.
In short, this Freehold terraced house suits families or investors looking for a well-maintained, adaptable home with garage space and conversion potential, rather than buyers seeking a large garden or a rural setting.
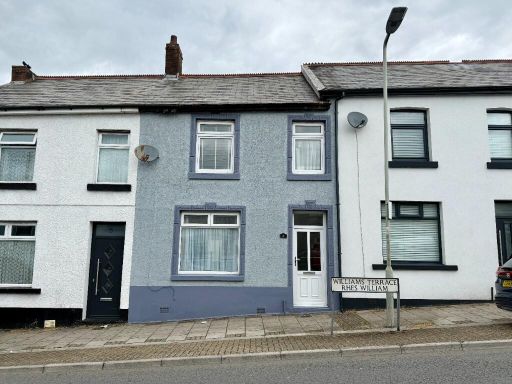 3 bedroom terraced house for sale in Williams Terrace, Twynyrodyn, Merthyr Tydfil, CF47 0PH, CF47 — £149,950 • 3 bed • 1 bath • 753 ft²
3 bedroom terraced house for sale in Williams Terrace, Twynyrodyn, Merthyr Tydfil, CF47 0PH, CF47 — £149,950 • 3 bed • 1 bath • 753 ft²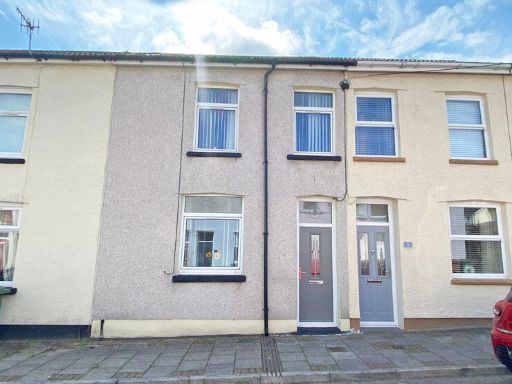 3 bedroom terraced house for sale in Donald Street, Nelson, Treharris, CF46 6EB, CF46 — £189,950 • 3 bed • 1 bath
3 bedroom terraced house for sale in Donald Street, Nelson, Treharris, CF46 6EB, CF46 — £189,950 • 3 bed • 1 bath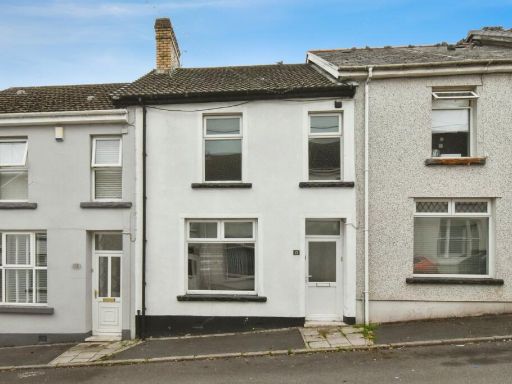 3 bedroom terraced house for sale in Brynheulog Street, Merthyr Tydfil, CF47 — £160,000 • 3 bed • 1 bath • 955 ft²
3 bedroom terraced house for sale in Brynheulog Street, Merthyr Tydfil, CF47 — £160,000 • 3 bed • 1 bath • 955 ft²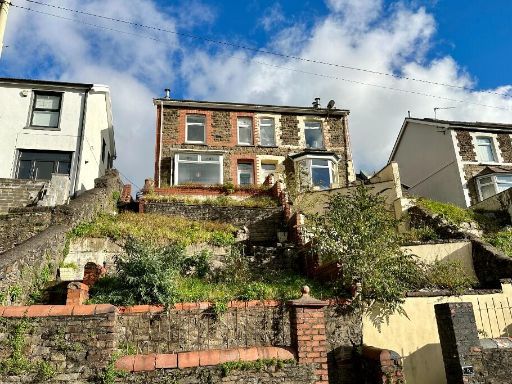 4 bedroom semi-detached house for sale in Pleasant View, Troedyrhiw, Merthyr Tydfil, CF48 4LF, CF48 — £170,000 • 4 bed • 1 bath • 816 ft²
4 bedroom semi-detached house for sale in Pleasant View, Troedyrhiw, Merthyr Tydfil, CF48 4LF, CF48 — £170,000 • 4 bed • 1 bath • 816 ft²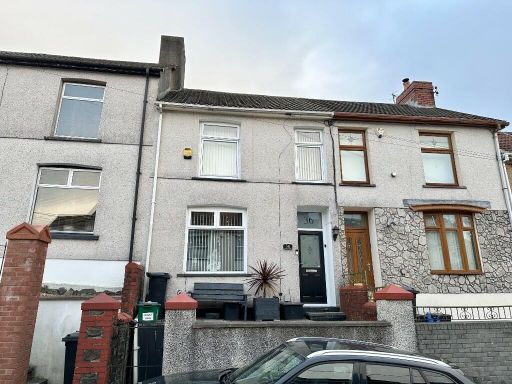 3 bedroom terraced house for sale in Oaklands, Troedyrhiw, Merthyr Tydfil, CF48 4LP, CF48 — £160,000 • 3 bed • 1 bath • 862 ft²
3 bedroom terraced house for sale in Oaklands, Troedyrhiw, Merthyr Tydfil, CF48 4LP, CF48 — £160,000 • 3 bed • 1 bath • 862 ft²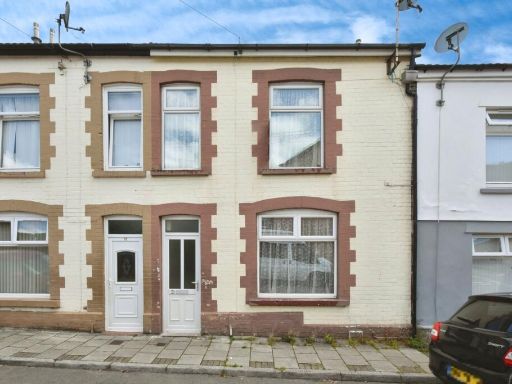 3 bedroom terraced house for sale in Cottrell Street, Aberfan, Merthyr Tydfil, CF48 — £125,000 • 3 bed • 1 bath • 1207 ft²
3 bedroom terraced house for sale in Cottrell Street, Aberfan, Merthyr Tydfil, CF48 — £125,000 • 3 bed • 1 bath • 1207 ft²