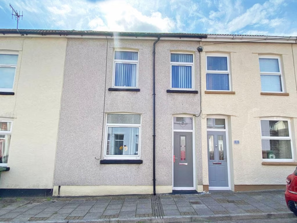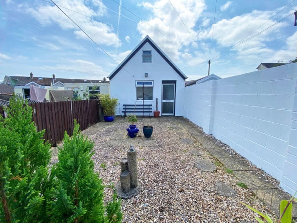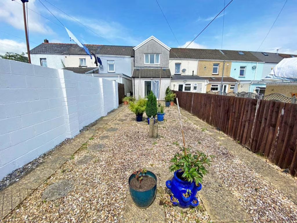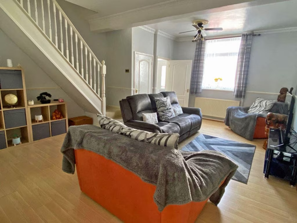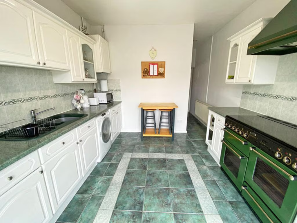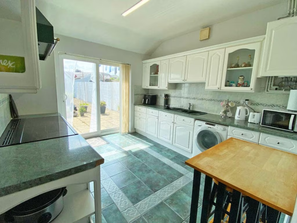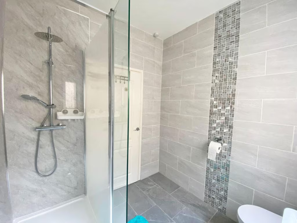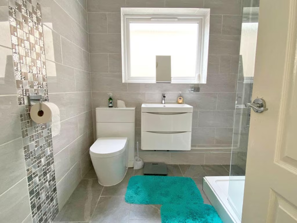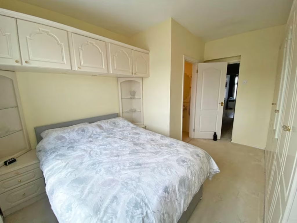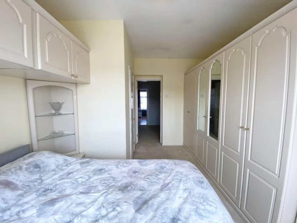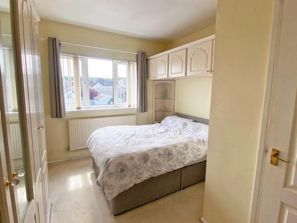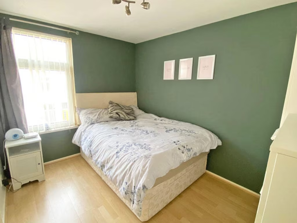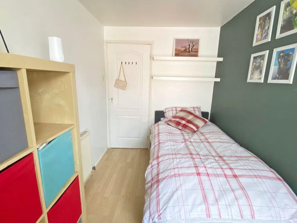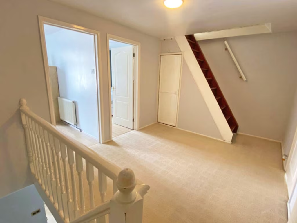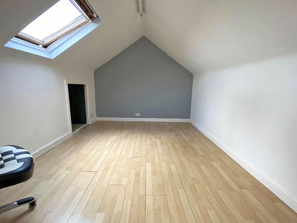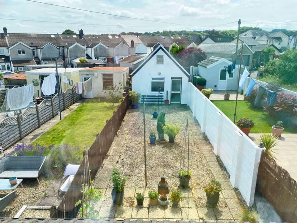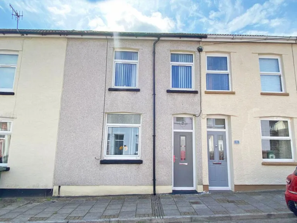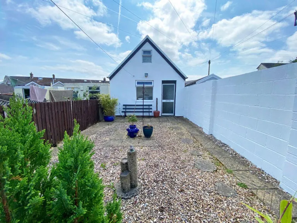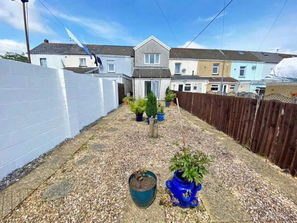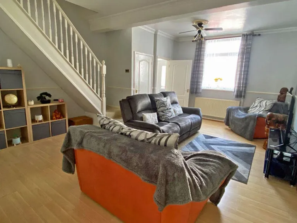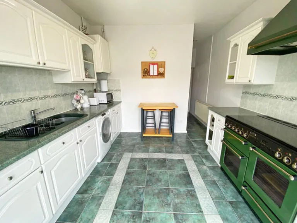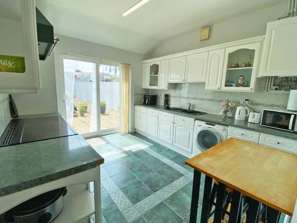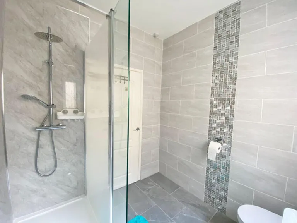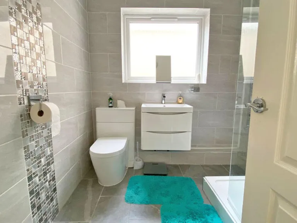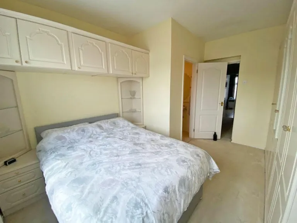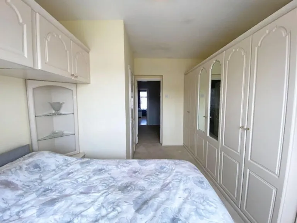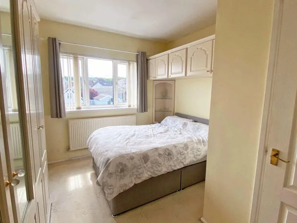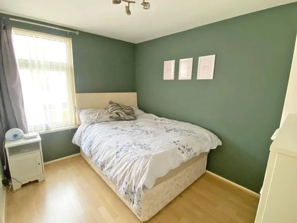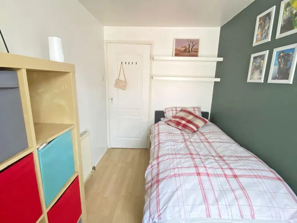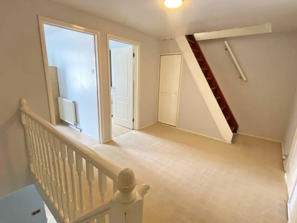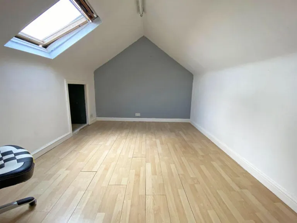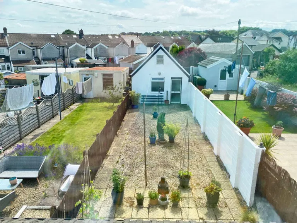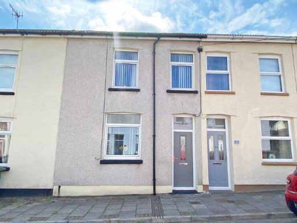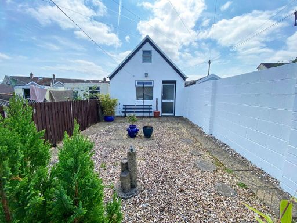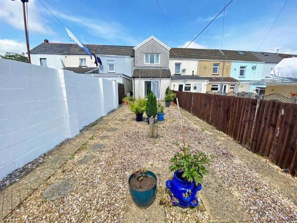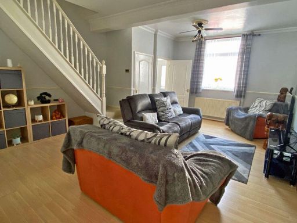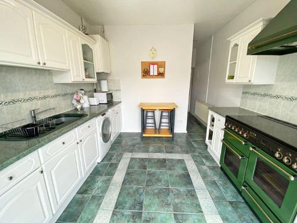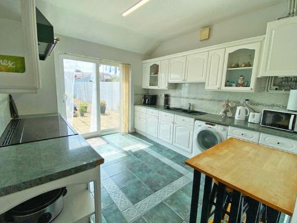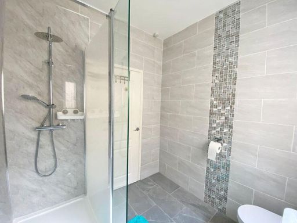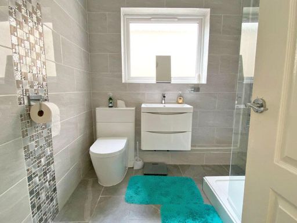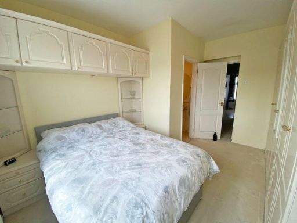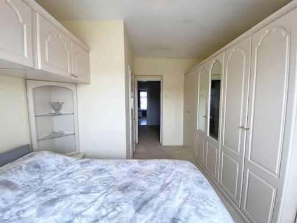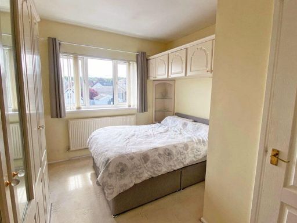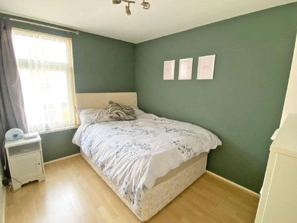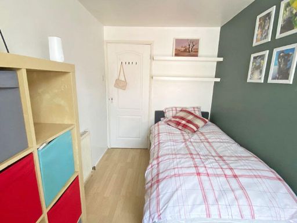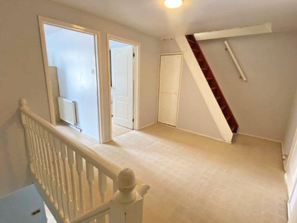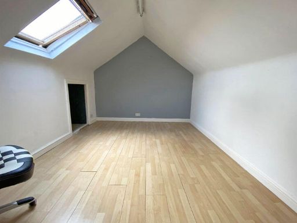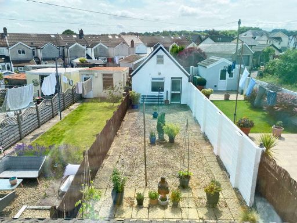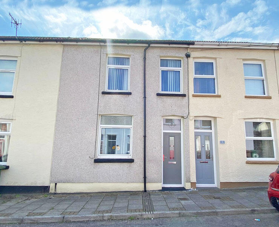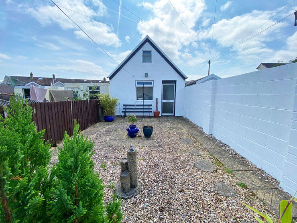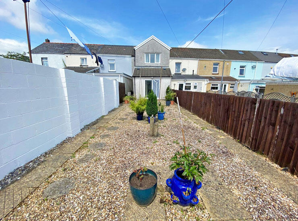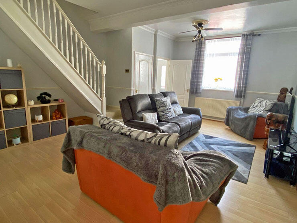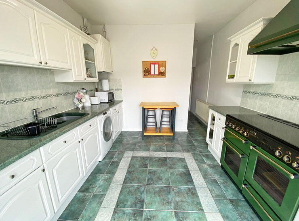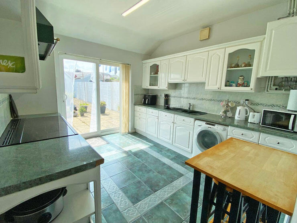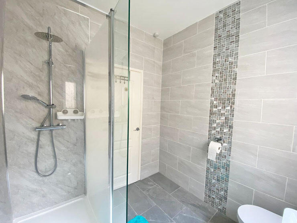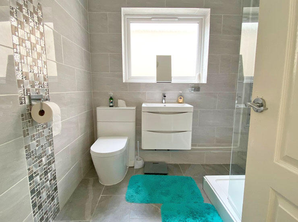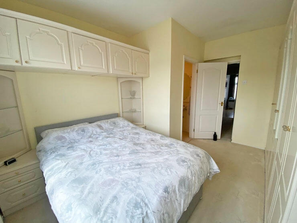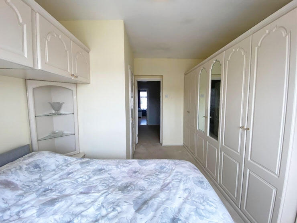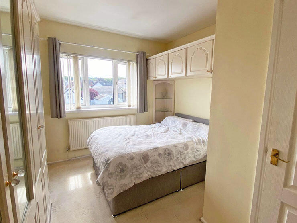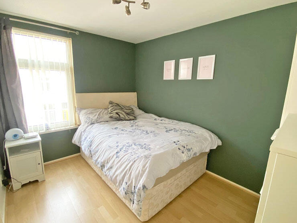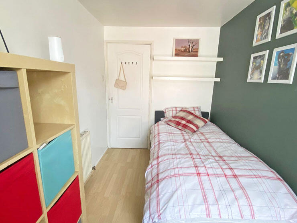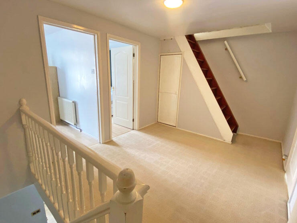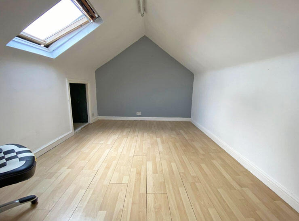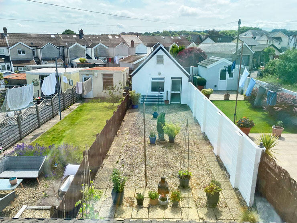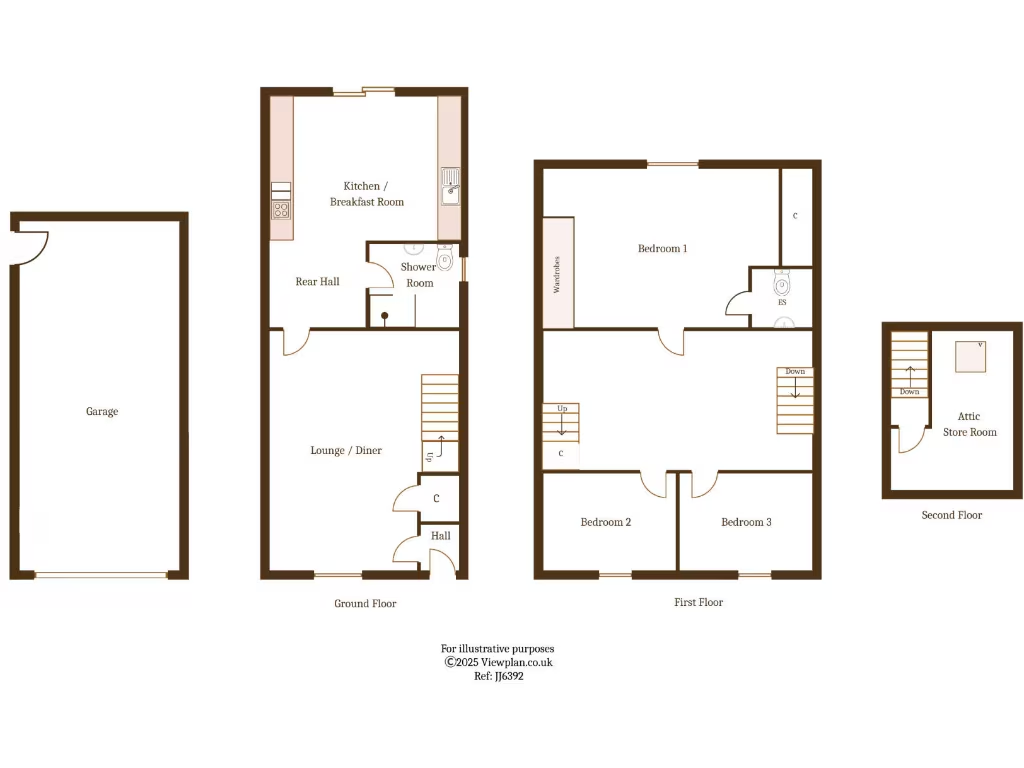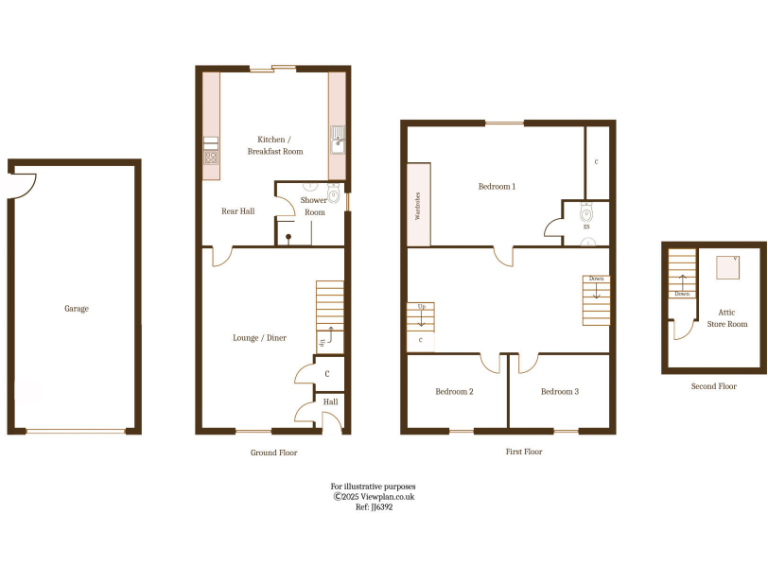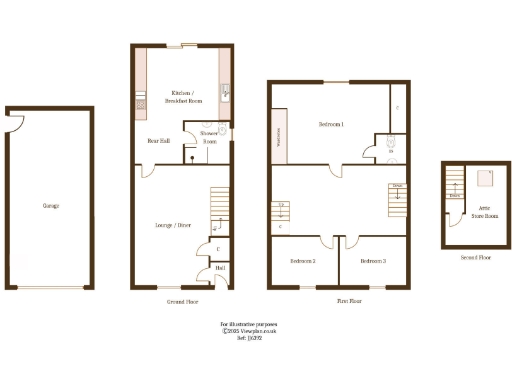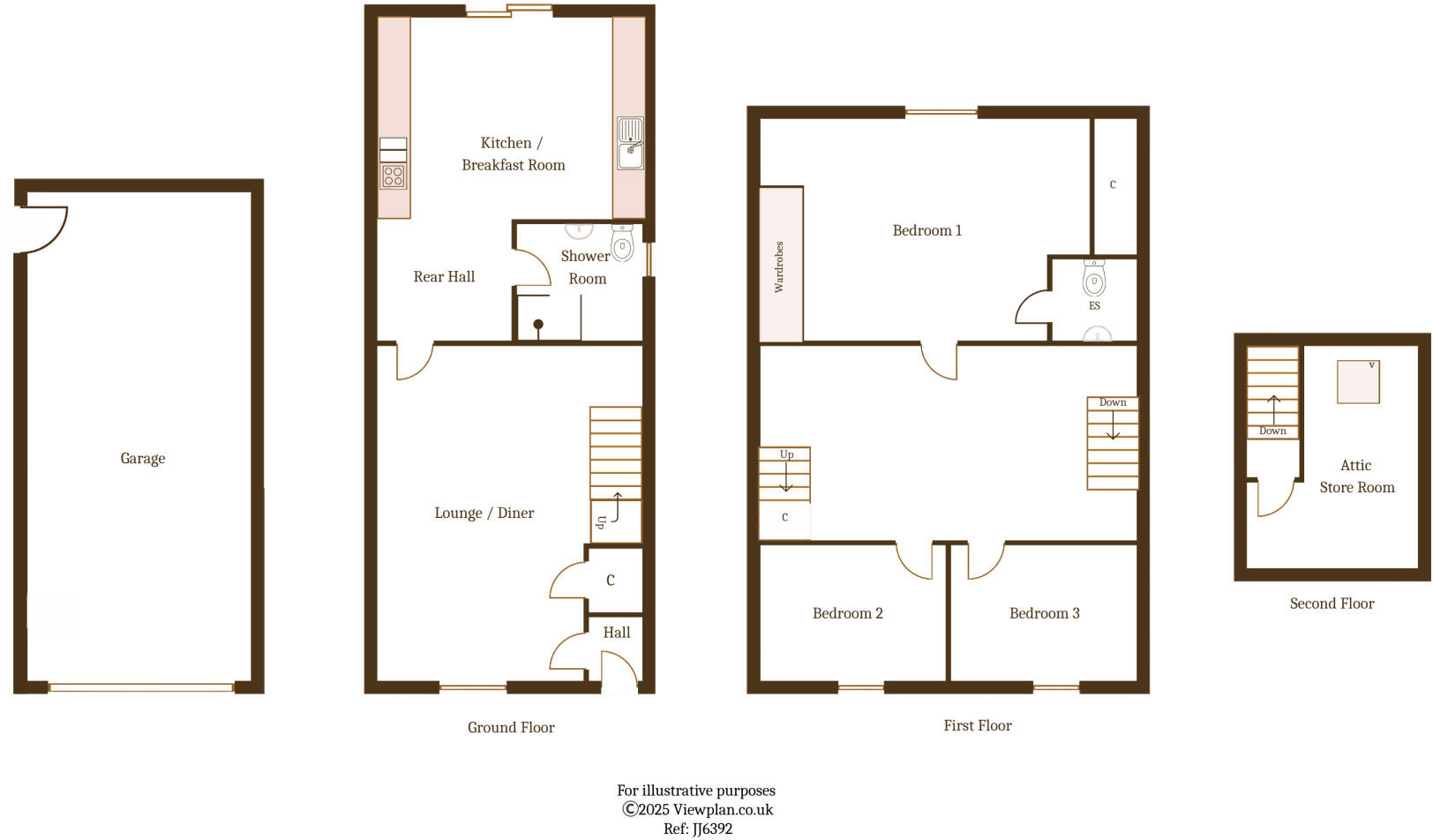Summary -
7 Donald Street,Nelson,TREHARRIS,CF46 6EB
CF46 6EB
3 bed 1 bath Terraced
Extended family home with long garden and large garage, ideal for commuters.
Deceptively spacious three-bedroom mid-terrace with rear extensions
Long, flat low-maintenance rear garden with side alley access
Large 28' detached garage with loft, power and lighting
Permanent staircase to 15' x 9' attic/store room with skylight
Refitted ground-floor shower room; en-suite is WC and basin only
Gas combi central heating and double glazing throughout
Small plot in a very deprived area; average local crime rate
Minutes walk to bus station and village centre; easy A470 access
A deceptive three-bedroom mid-terrace with substantial rear extensions and a truly rare long, flat low‑maintenance garden for this street. The house has been extended to provide a generous lounge/diner, a kitchen/breakfast room, a refitted ground-floor shower room and three well-proportioned bedrooms, plus a permanent staircase to a useful attic/store room — space that suits a growing family or commuter needing home storage and flexible living.
Stand-out practical benefits include a large 28' detached garage with loft storage and power, gas combi central heating and double glazing. The garden and alleyway offer easy outdoor maintenance and side access; the property sits on a no-thru road just minutes from the village centre and bus station, with quick A470 access for commuting to Merthyr, Pontypridd or Cardiff.
The house is offered freehold and in generally good order, though buyers should note the property sits in a very deprived local area and within an 'endeavouring social renters' neighbourhood classification. The plot is relatively small overall and the detached garage is at the rear of the garden rather than integral. The en-suite on the first floor is a WC and basin only; there is a single full shower room on the ground floor.
This home will appeal to families and commuters seeking more internal space than typical terraces, or to buyers wanting a property with scope to improve or adapt (attic/store and garage loft provide potential). Practical, well-located and competitively priced, it is particularly suited to purchasers prioritising space and transport links over a large plot or secluded rural setting.
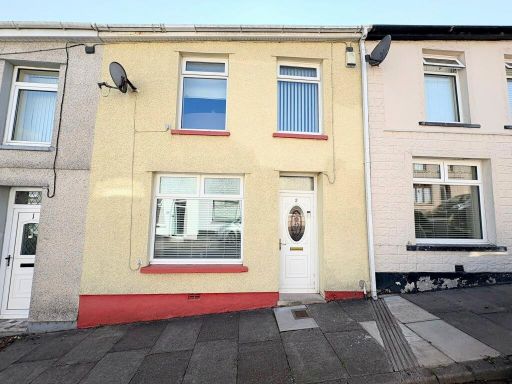 3 bedroom terraced house for sale in Seward Street, Penydarren, Merthyr Tydfil, CF47 — £169,950 • 3 bed • 1 bath • 1173 ft²
3 bedroom terraced house for sale in Seward Street, Penydarren, Merthyr Tydfil, CF47 — £169,950 • 3 bed • 1 bath • 1173 ft²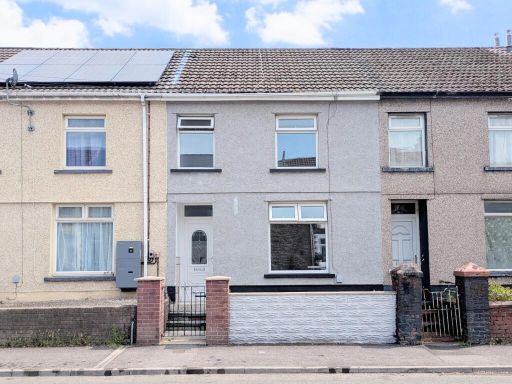 3 bedroom terraced house for sale in Hankey Terrace, Merthyr Tydfil, CF47 — £139,950 • 3 bed • 1 bath • 1109 ft²
3 bedroom terraced house for sale in Hankey Terrace, Merthyr Tydfil, CF47 — £139,950 • 3 bed • 1 bath • 1109 ft²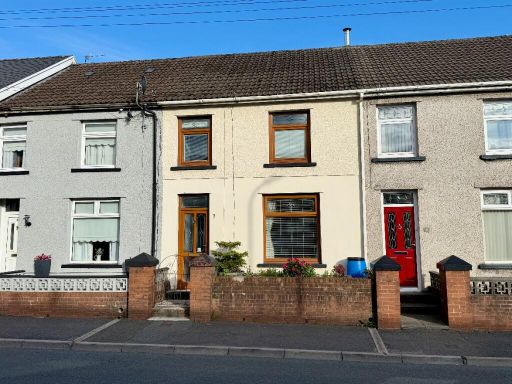 3 bedroom terraced house for sale in Gladstone Terrace, Merthyr Tydfil, CF47 0UU, CF47 — £179,995 • 3 bed • 1 bath • 670 ft²
3 bedroom terraced house for sale in Gladstone Terrace, Merthyr Tydfil, CF47 0UU, CF47 — £179,995 • 3 bed • 1 bath • 670 ft²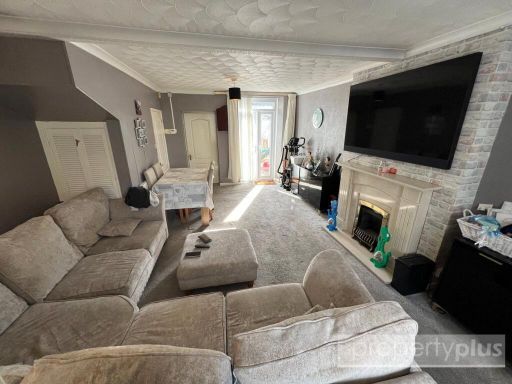 3 bedroom end of terrace house for sale in Upper Alma Place, Ton Pentre, Rhondda Cynon Taff, CF41 — £139,950 • 3 bed • 2 bath • 755 ft²
3 bedroom end of terrace house for sale in Upper Alma Place, Ton Pentre, Rhondda Cynon Taff, CF41 — £139,950 • 3 bed • 2 bath • 755 ft²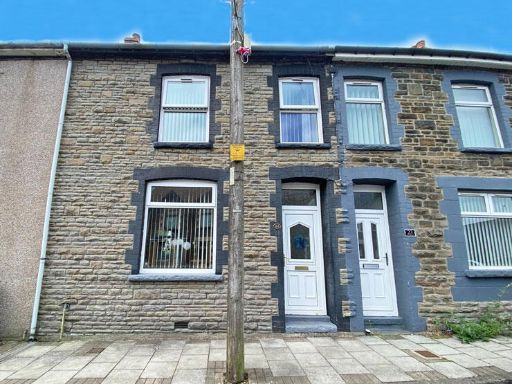 2 bedroom terraced house for sale in Usk Road, Bargoed, CF81 8RJ, CF81 — £144,950 • 2 bed • 1 bath
2 bedroom terraced house for sale in Usk Road, Bargoed, CF81 8RJ, CF81 — £144,950 • 2 bed • 1 bath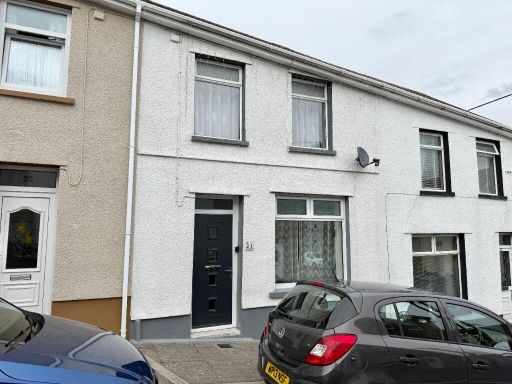 3 bedroom terraced house for sale in Harrison Street, Penydarren, Merthyr Tydfil, CF47 9SJ, CF47 — £165,000 • 3 bed • 1 bath • 956 ft²
3 bedroom terraced house for sale in Harrison Street, Penydarren, Merthyr Tydfil, CF47 9SJ, CF47 — £165,000 • 3 bed • 1 bath • 956 ft²