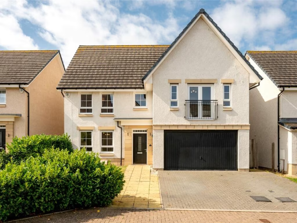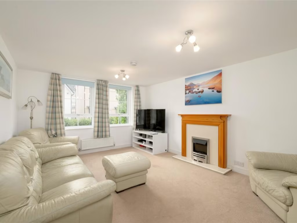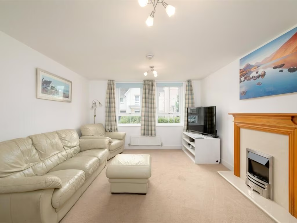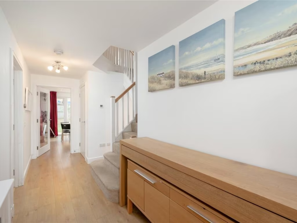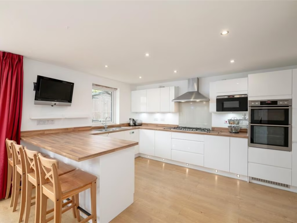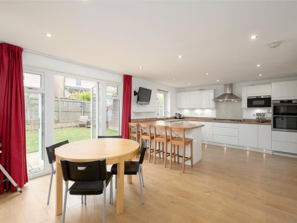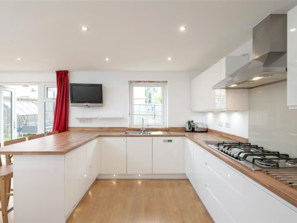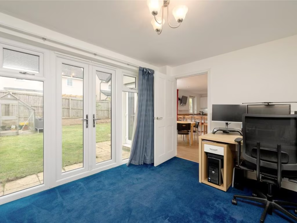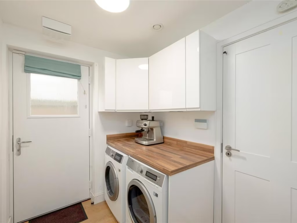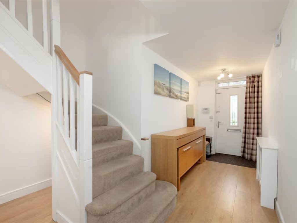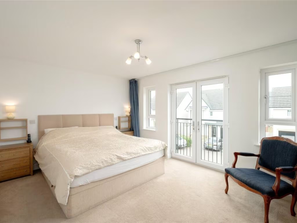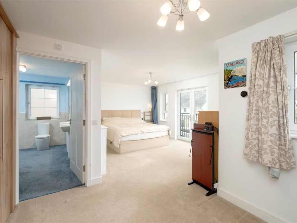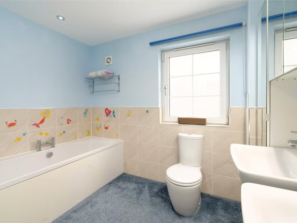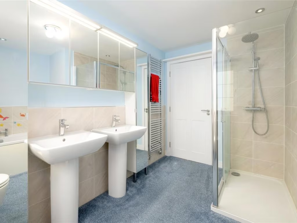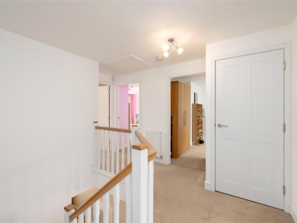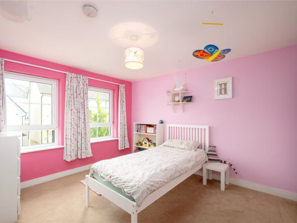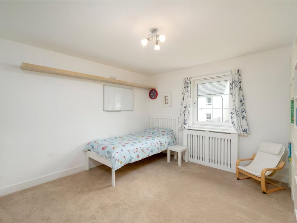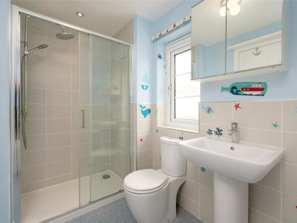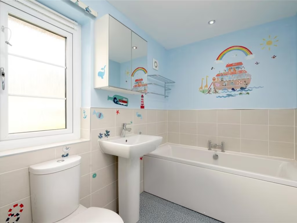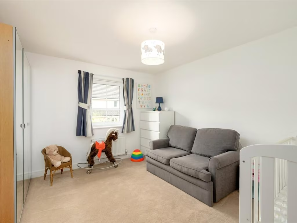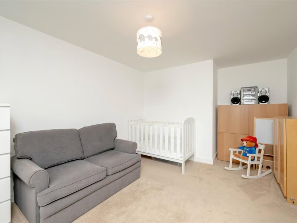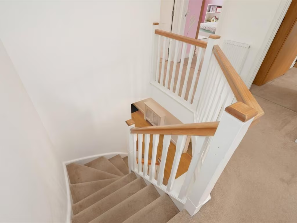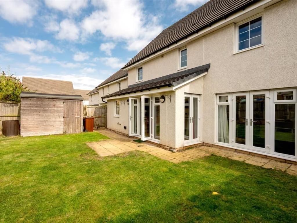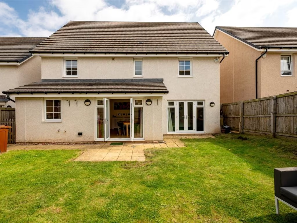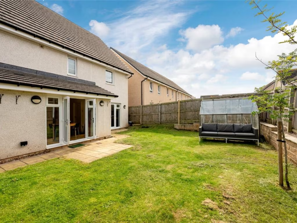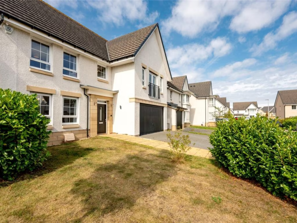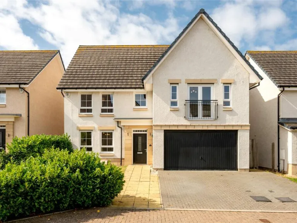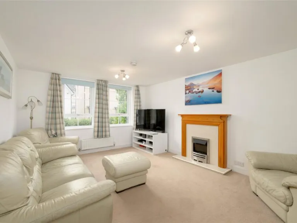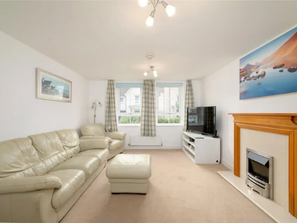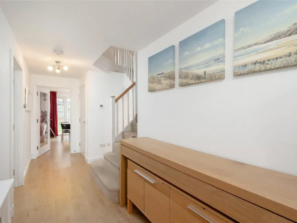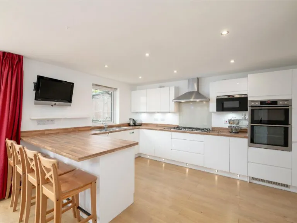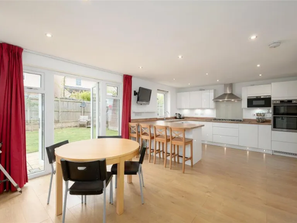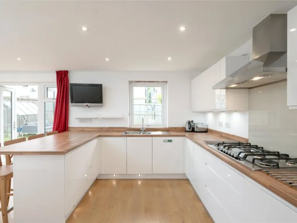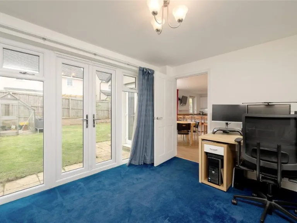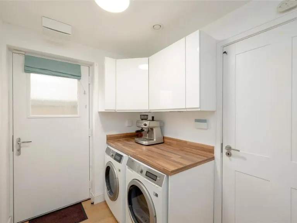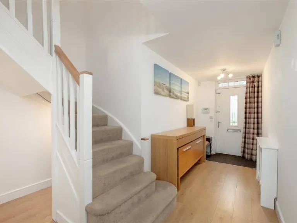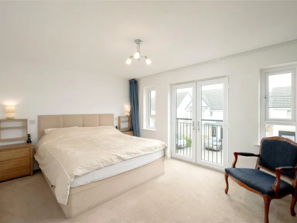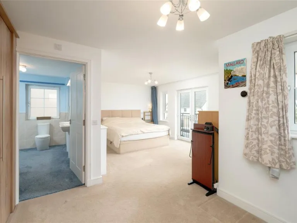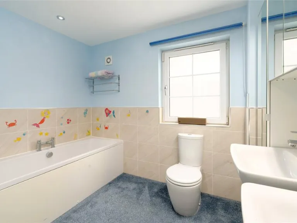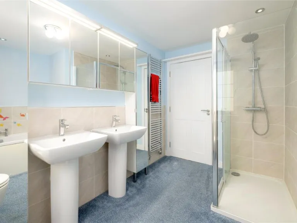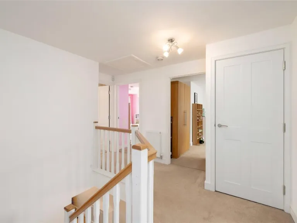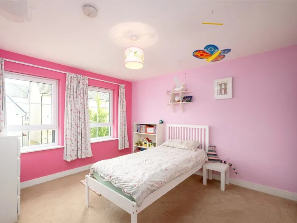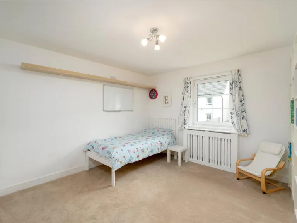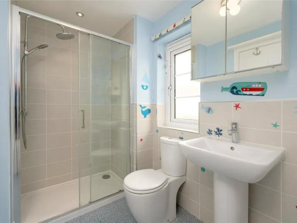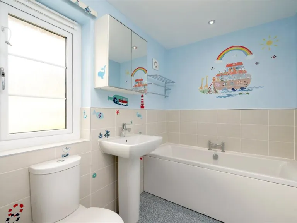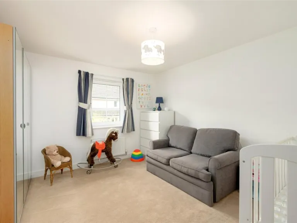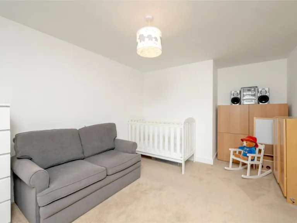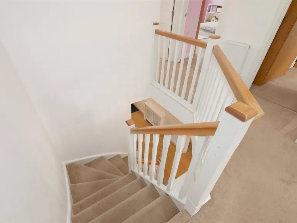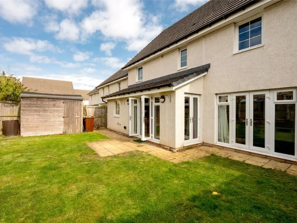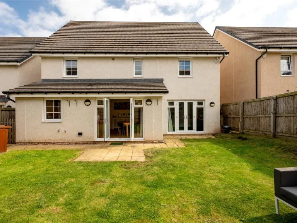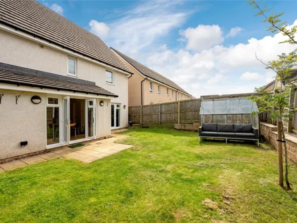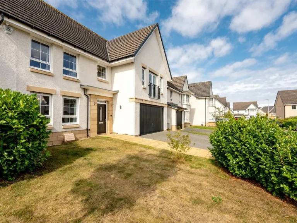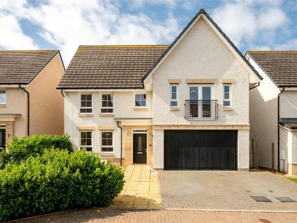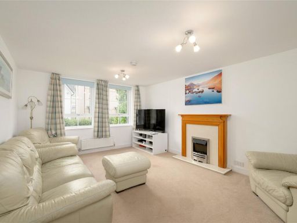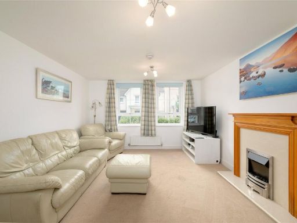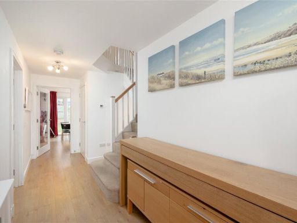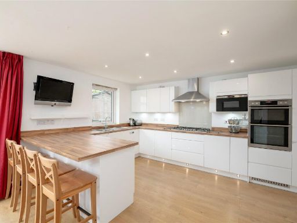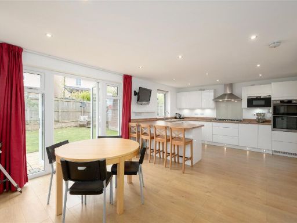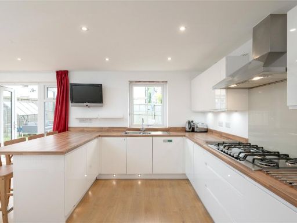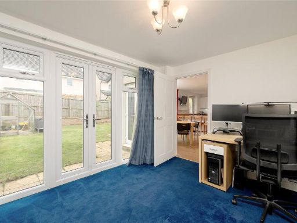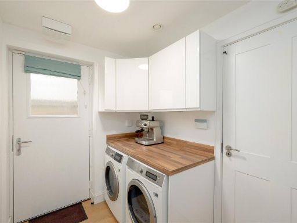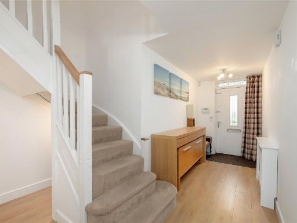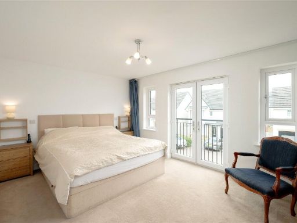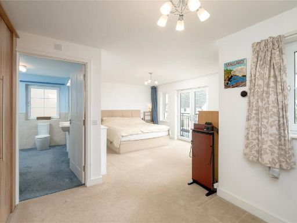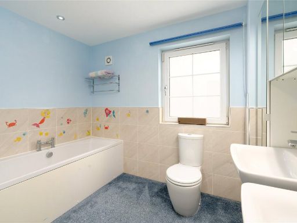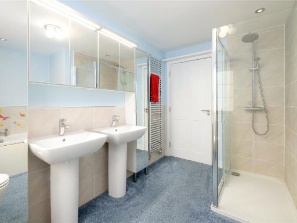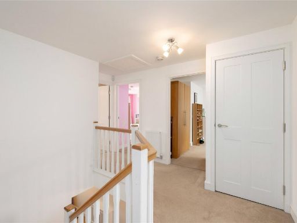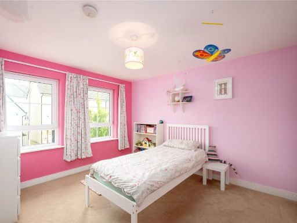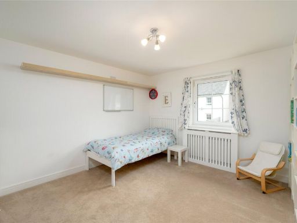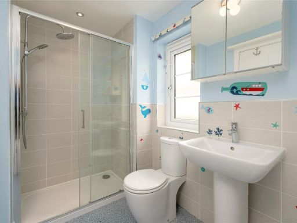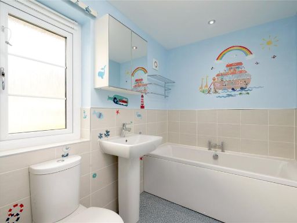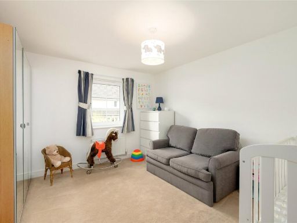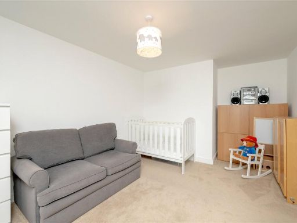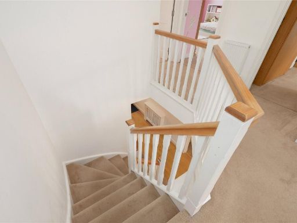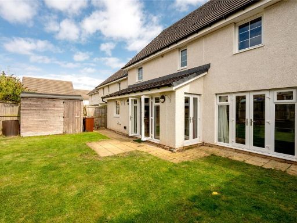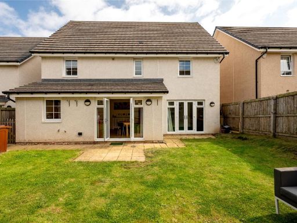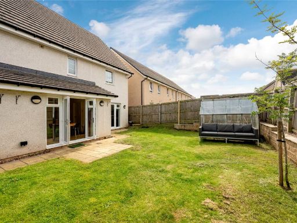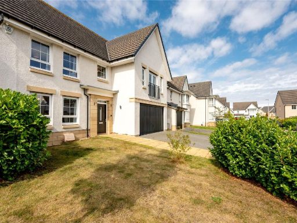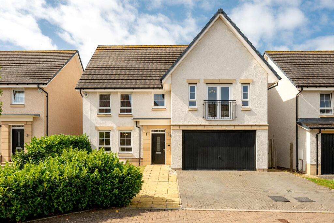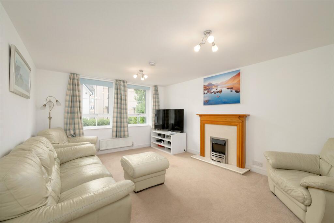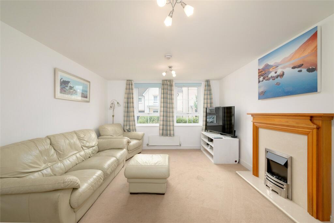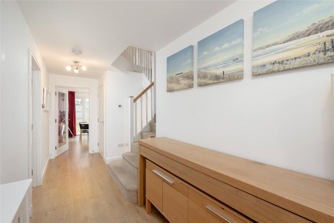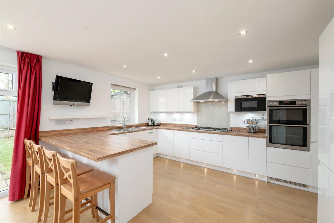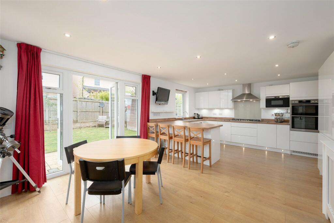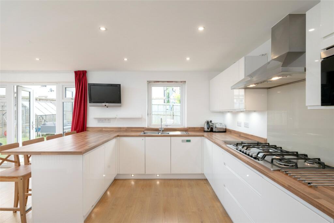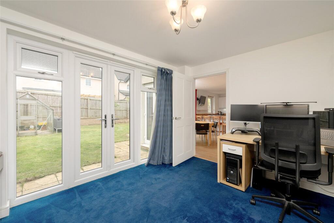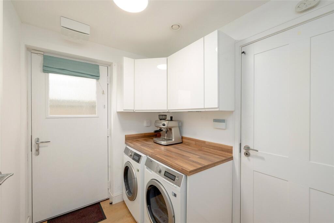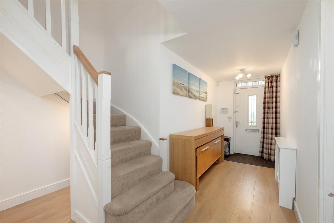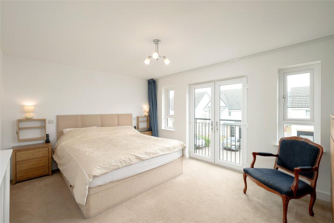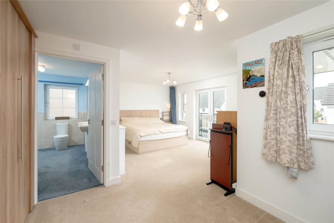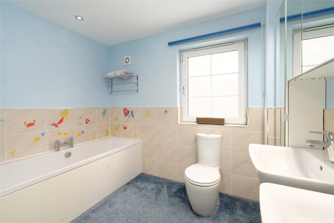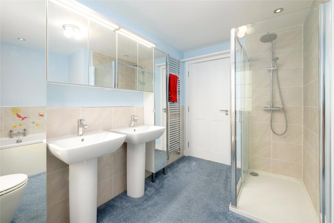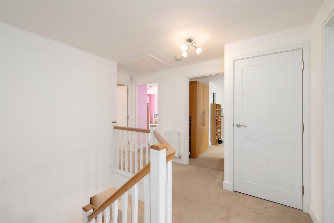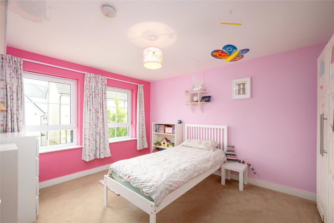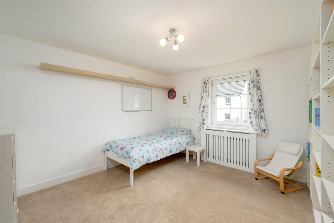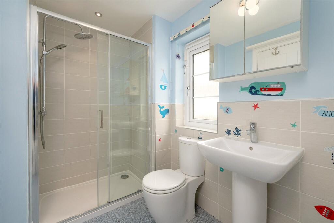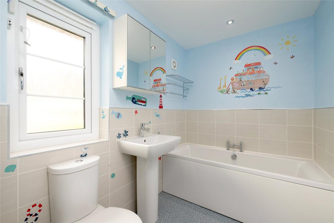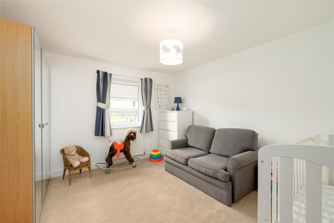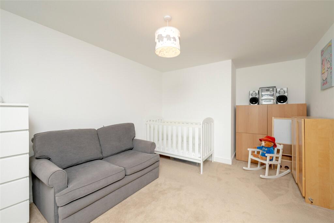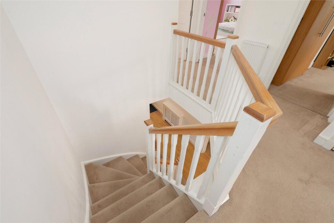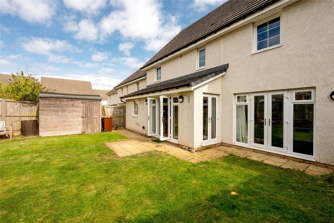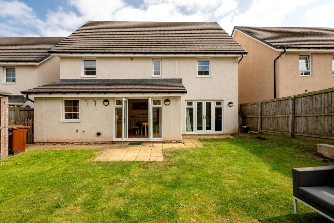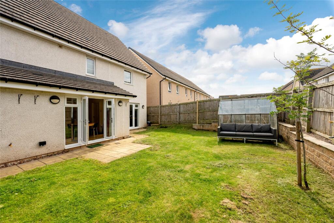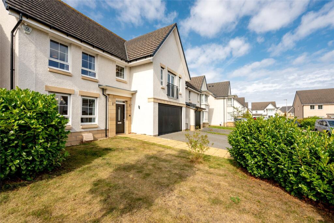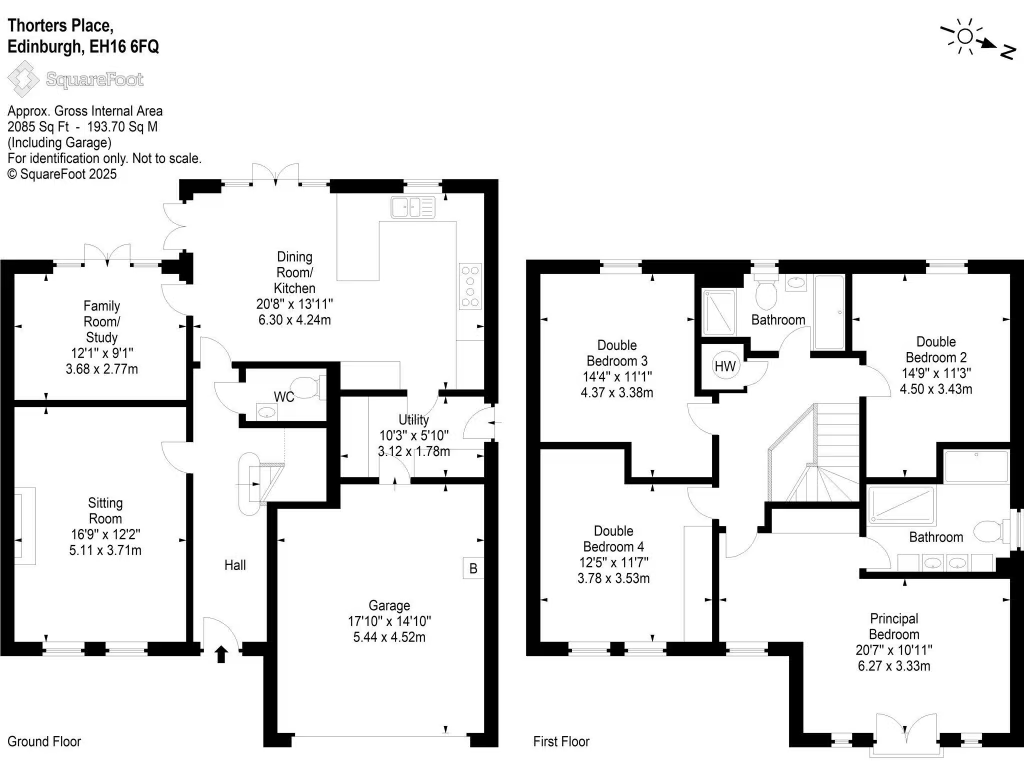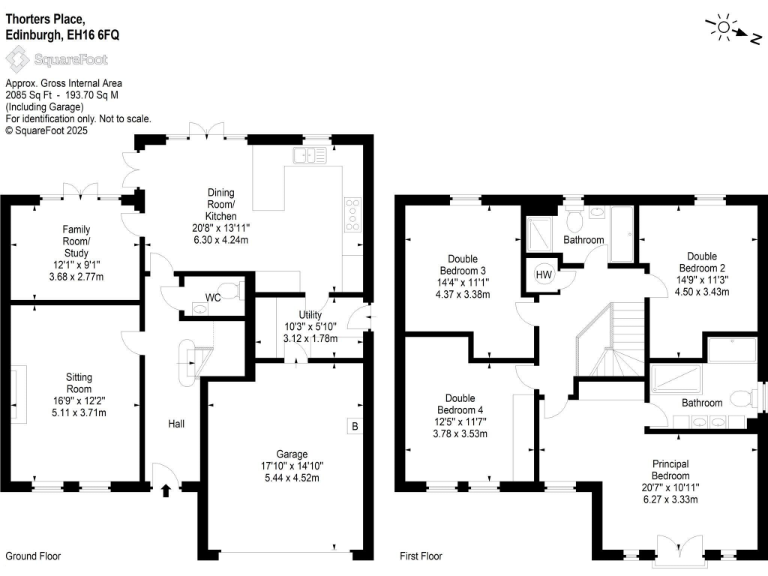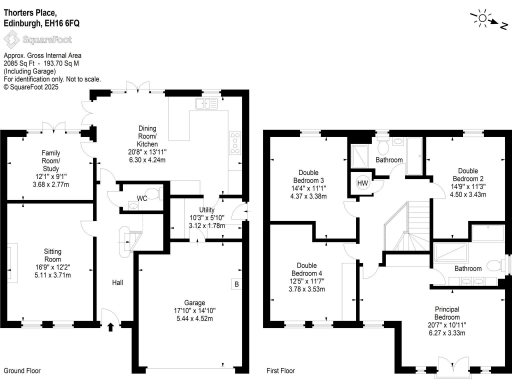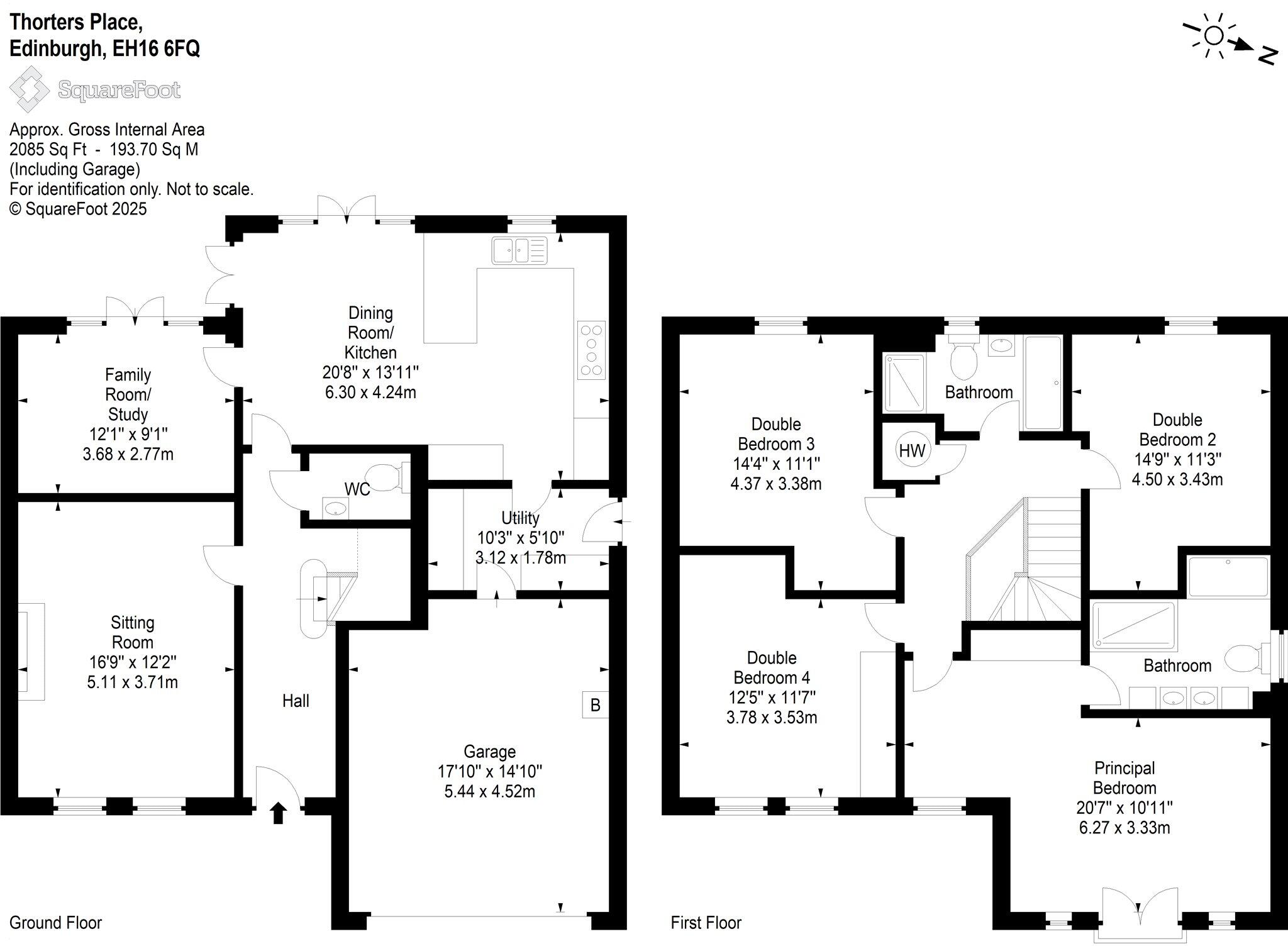Summary - Thorters Place, Edinburgh, EH16 6FQ EH16 6FQ
4 bed 2 bath Detached
Large four-bedroom family home with garage, SW garden and excellent connectivity..
Large detached family home circa 2,085 sq ft with flexible multi-room layout
Integral double garage plus private driveway with two off-street parking spaces
South-west facing enclosed rear garden, mainly lawn, good for outdoor living
Principal bedroom with ensuite; three further double bedrooms and family bathroom
EPC rating B; excellent mobile signal and fast broadband
Freehold tenure with no flooding risk
Council Tax Band G — relatively high ongoing cost
Local area flagged as very deprived despite nearby affluent communities
Set on a quiet Liberton street, this substantial four-bedroom detached home by David Wilson Homes offers generous, flexible living over two storeys. At about 2,085 sq ft the layout suits a growing family: a welcoming entrance hall leads to two reception rooms, a large kitchen/dining space with garden access, utility and downstairs WC. The principal bedroom benefits from an ensuite; three further double bedrooms and a family bathroom complete the first floor.
Outside, practical family features include an integral double garage, private driveway with off-street parking for two cars and a fully enclosed south-west facing rear garden largely laid to lawn — ideal for children and outdoor entertaining. The property has double glazing, a modern finish throughout and an EPC rating of B, with excellent mobile signal and fast broadband speeds.
Location strengths include nearby sports, health and leisure amenities, public transport links and schools, all within a residential neighbourhood attractive to families. There is no flooding risk and the tenure is freehold, providing straightforward ownership.
Notable drawbacks are factual and important for buyers: the property sits in an area flagged as very deprived (local area deprivation) despite an otherwise affluent local classification, and the council tax is in a high band (Band G), which will affect running costs. The house appears well maintained but buyers should confirm any specific maintenance or upgrade needs during survey and inspection.
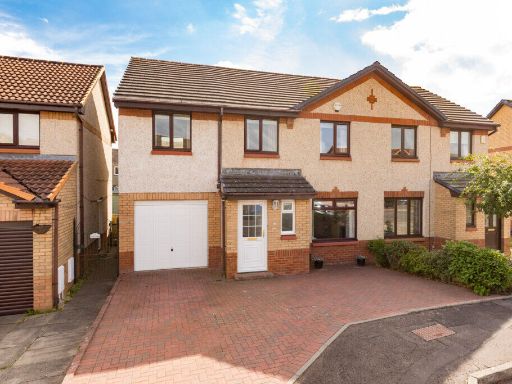 4 bedroom semi-detached house for sale in 34 Carnbee Park, Edinburgh, EH16 6GH, EH16 — £350,000 • 4 bed • 2 bath • 1170 ft²
4 bedroom semi-detached house for sale in 34 Carnbee Park, Edinburgh, EH16 6GH, EH16 — £350,000 • 4 bed • 2 bath • 1170 ft²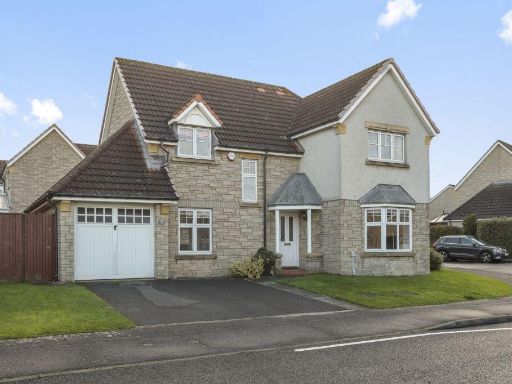 4 bedroom detached house for sale in 229 The Murrays, Edinburgh, EH17 8UN, EH17 — £390,000 • 4 bed • 2 bath • 1060 ft²
4 bedroom detached house for sale in 229 The Murrays, Edinburgh, EH17 8UN, EH17 — £390,000 • 4 bed • 2 bath • 1060 ft²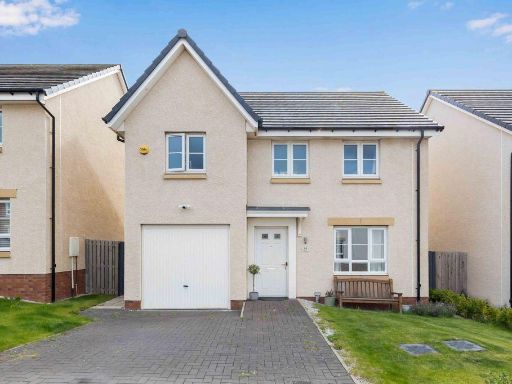 4 bedroom detached house for sale in 39 Bowbridge Crescent, Liberton, Edinburgh, EH17 8UX, EH17 — £385,000 • 4 bed • 2 bath • 1066 ft²
4 bedroom detached house for sale in 39 Bowbridge Crescent, Liberton, Edinburgh, EH17 8UX, EH17 — £385,000 • 4 bed • 2 bath • 1066 ft²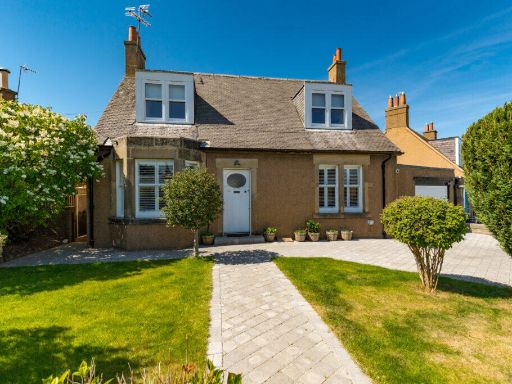 4 bedroom detached house for sale in 12 Park Crescent, Liberton, EH16 6JD, EH16 — £565,000 • 4 bed • 2 bath • 1750 ft²
4 bedroom detached house for sale in 12 Park Crescent, Liberton, EH16 6JD, EH16 — £565,000 • 4 bed • 2 bath • 1750 ft²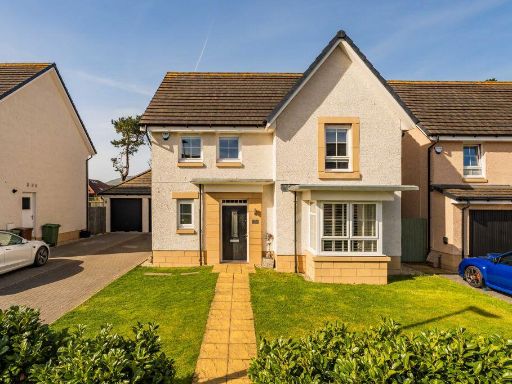 4 bedroom detached villa for sale in 38 Edgelaw Rigg, Edinburgh, EH16 6FS, EH16 — £485,000 • 4 bed • 2 bath • 1289 ft²
4 bedroom detached villa for sale in 38 Edgelaw Rigg, Edinburgh, EH16 6FS, EH16 — £485,000 • 4 bed • 2 bath • 1289 ft²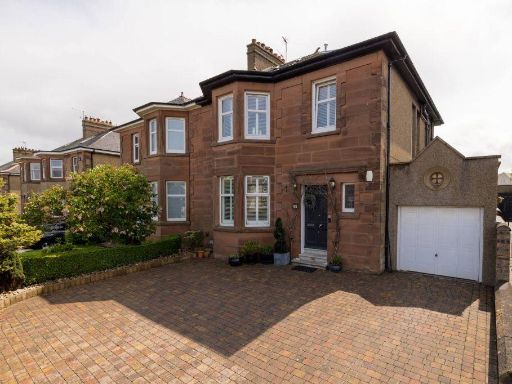 4 bedroom semi-detached house for sale in 45 Liberton Drive, Edinburgh, EH16 6NL, EH16 — £675,000 • 4 bed • 3 bath • 2403 ft²
4 bedroom semi-detached house for sale in 45 Liberton Drive, Edinburgh, EH16 6NL, EH16 — £675,000 • 4 bed • 3 bath • 2403 ft²