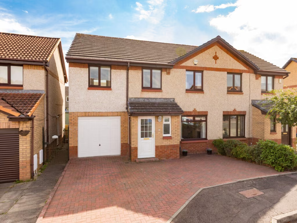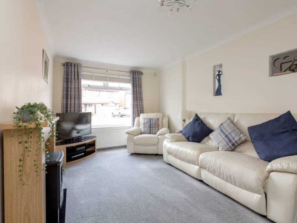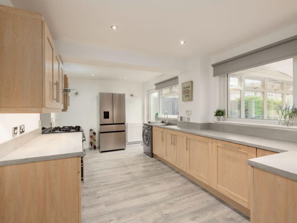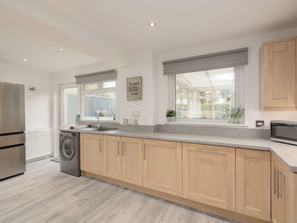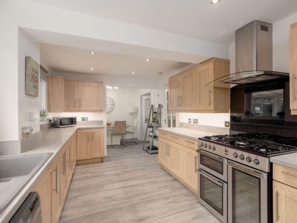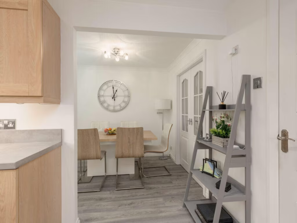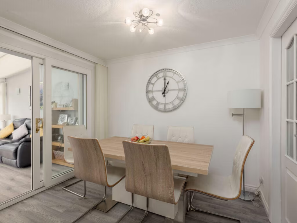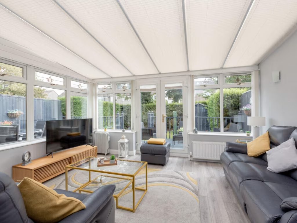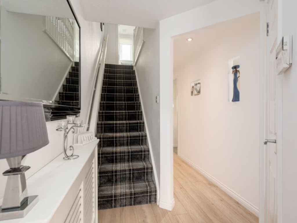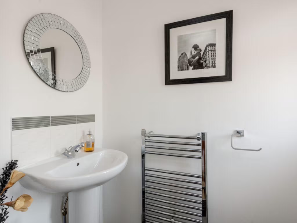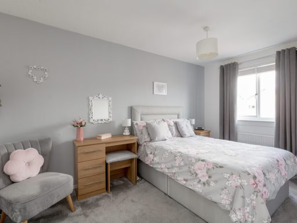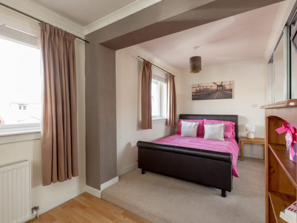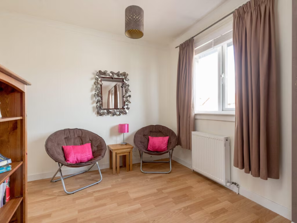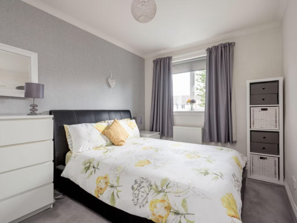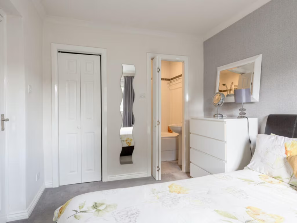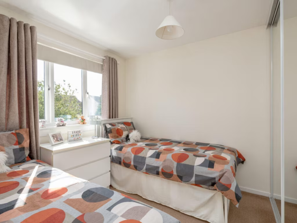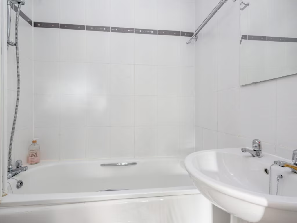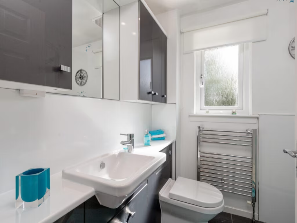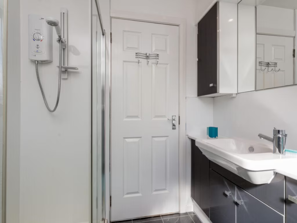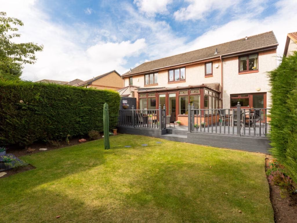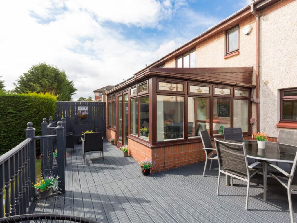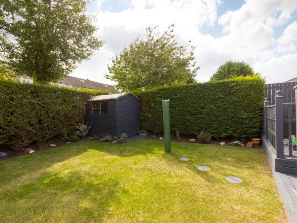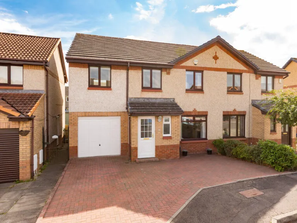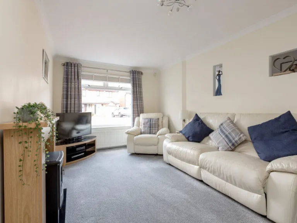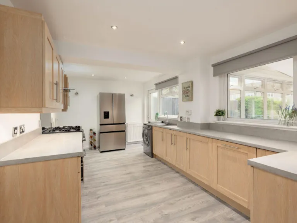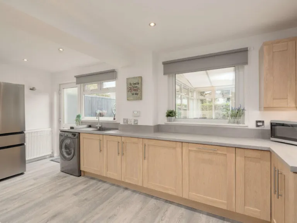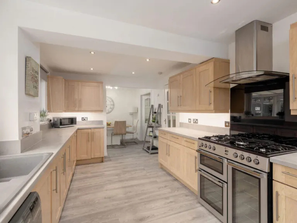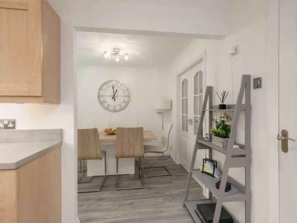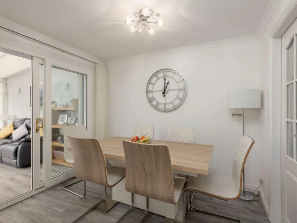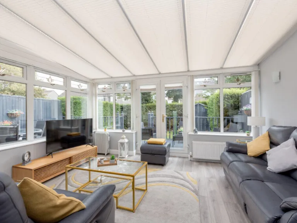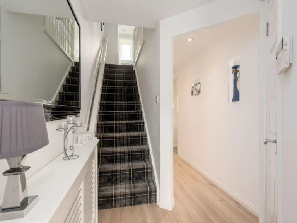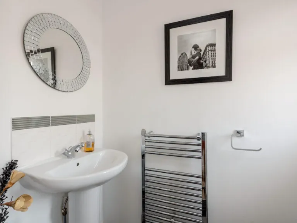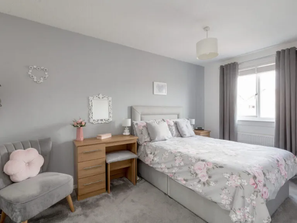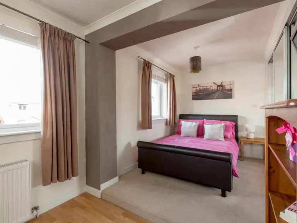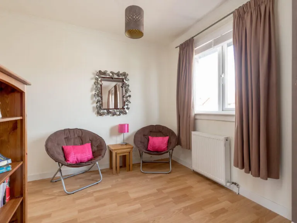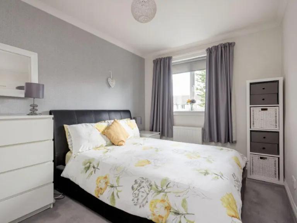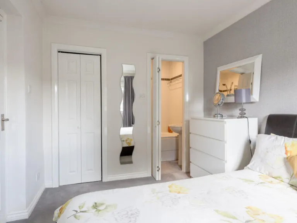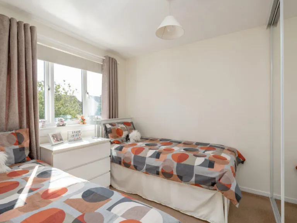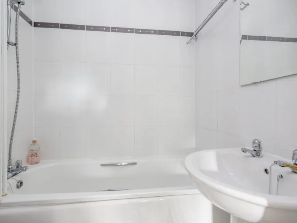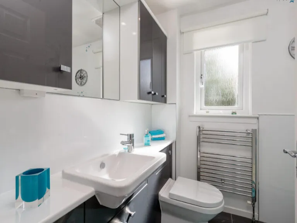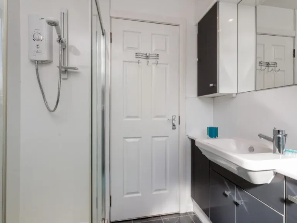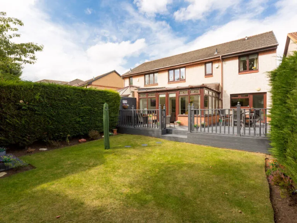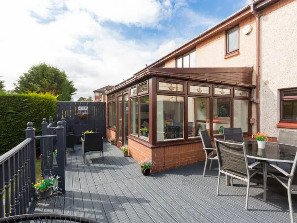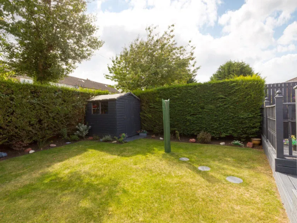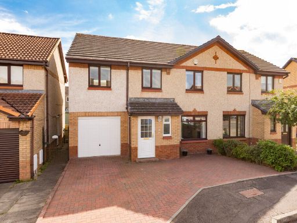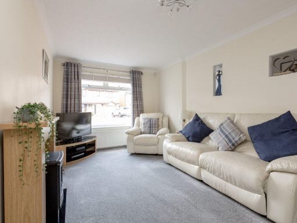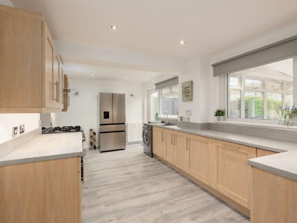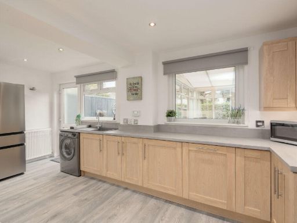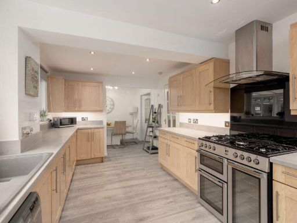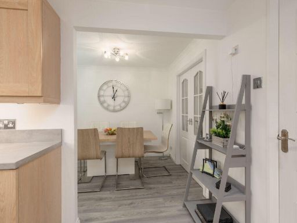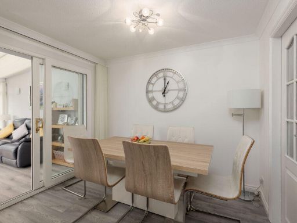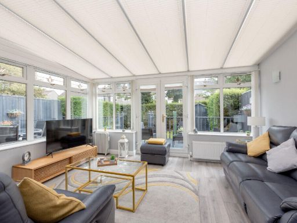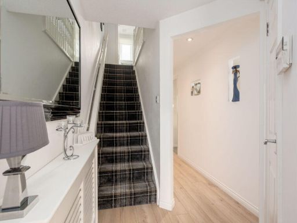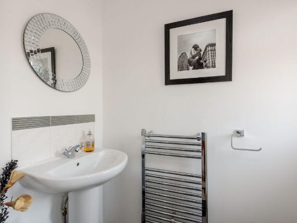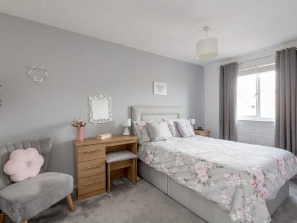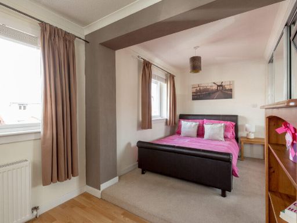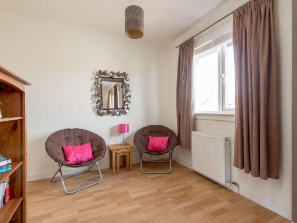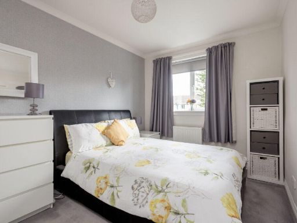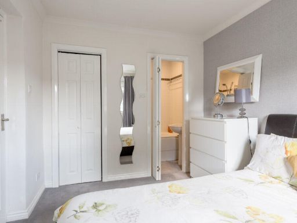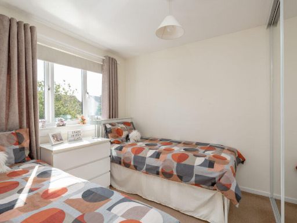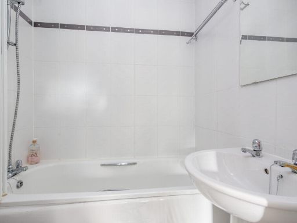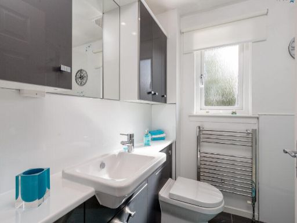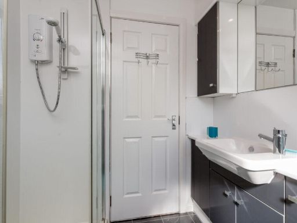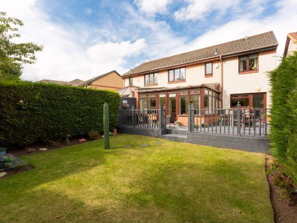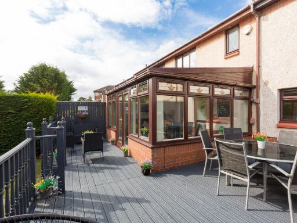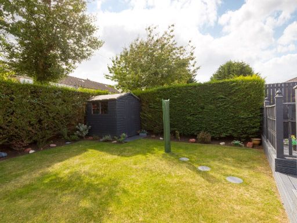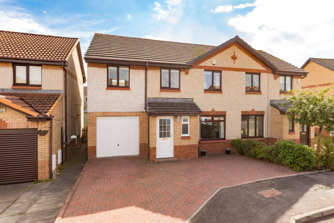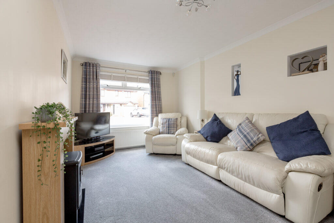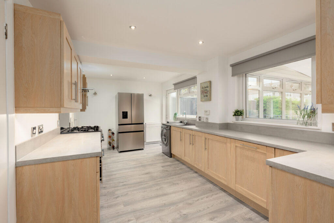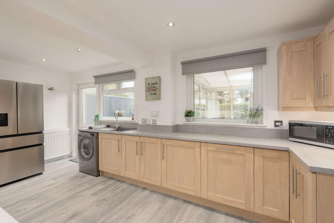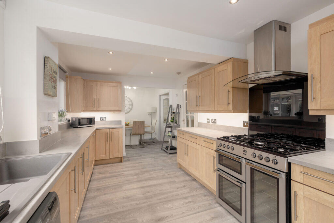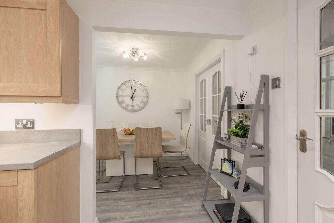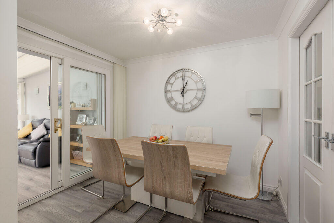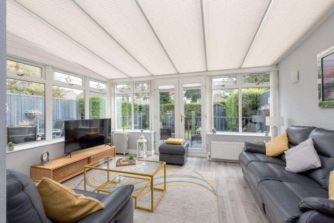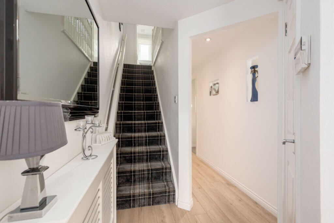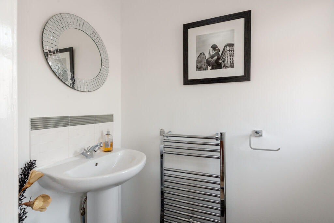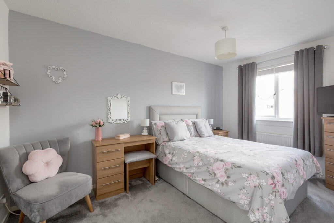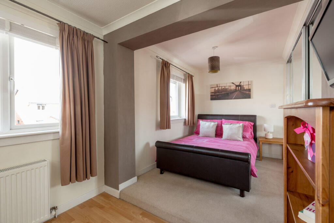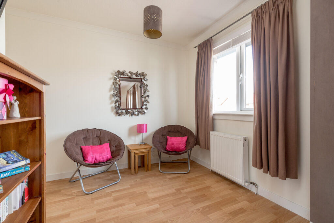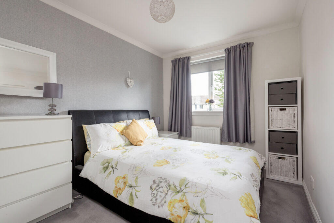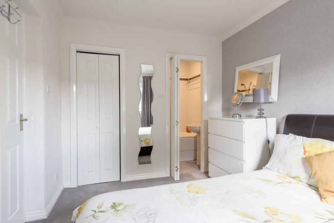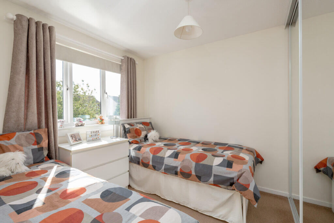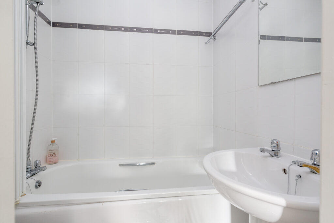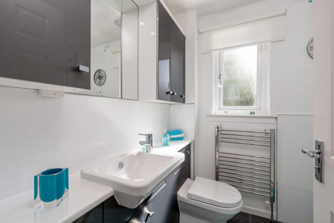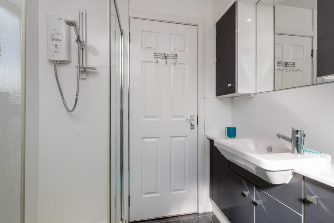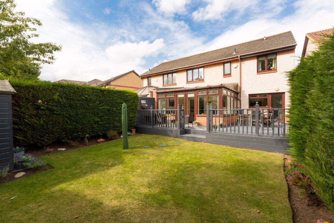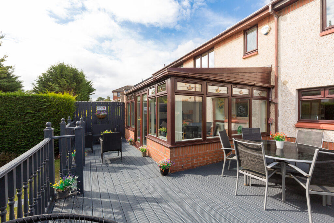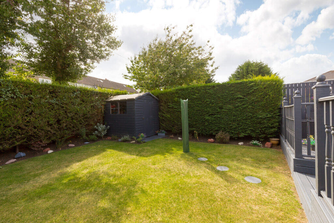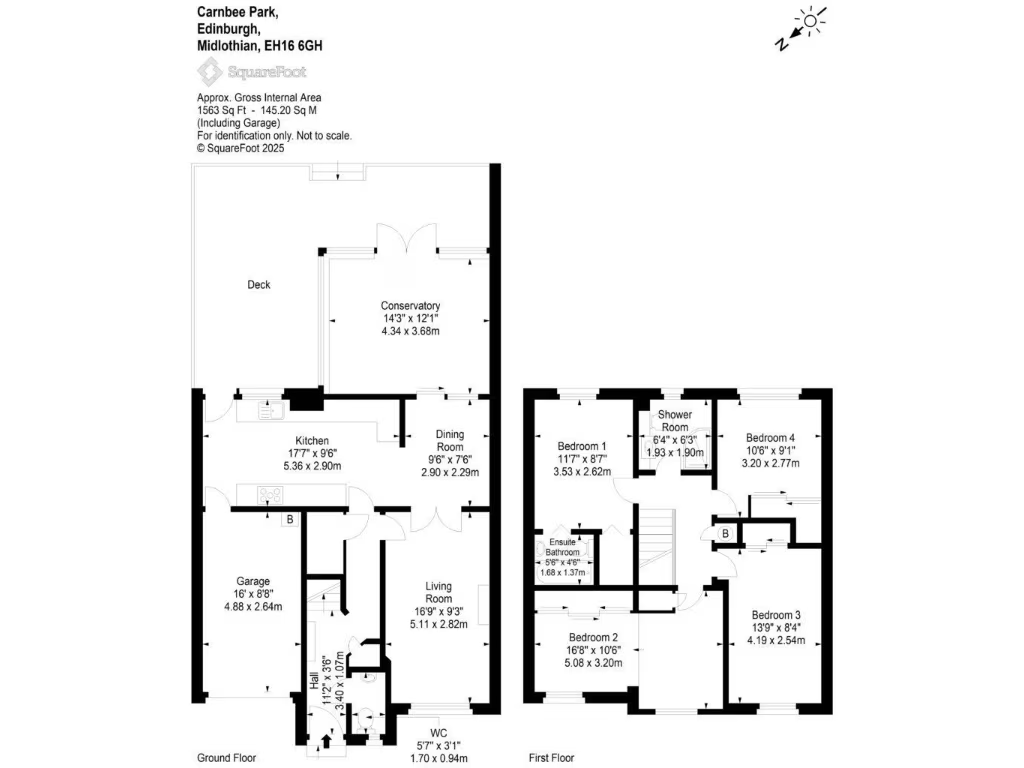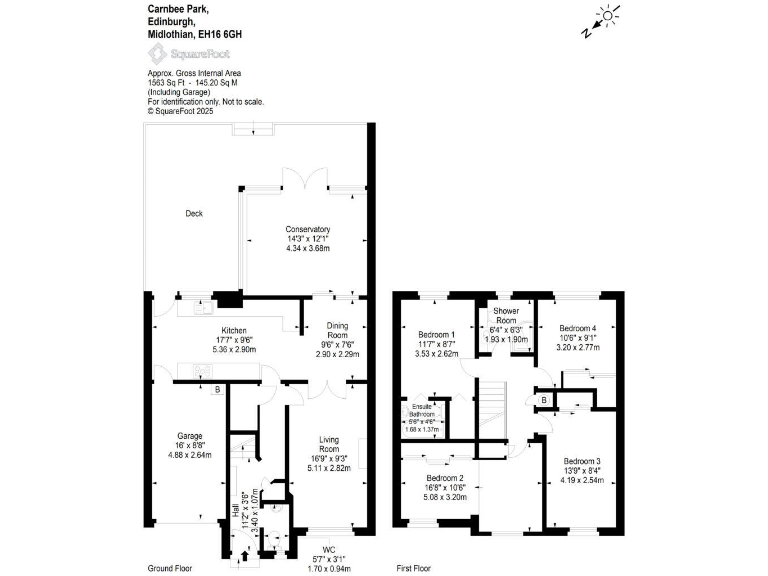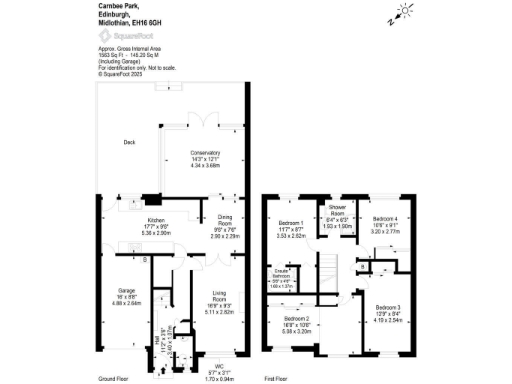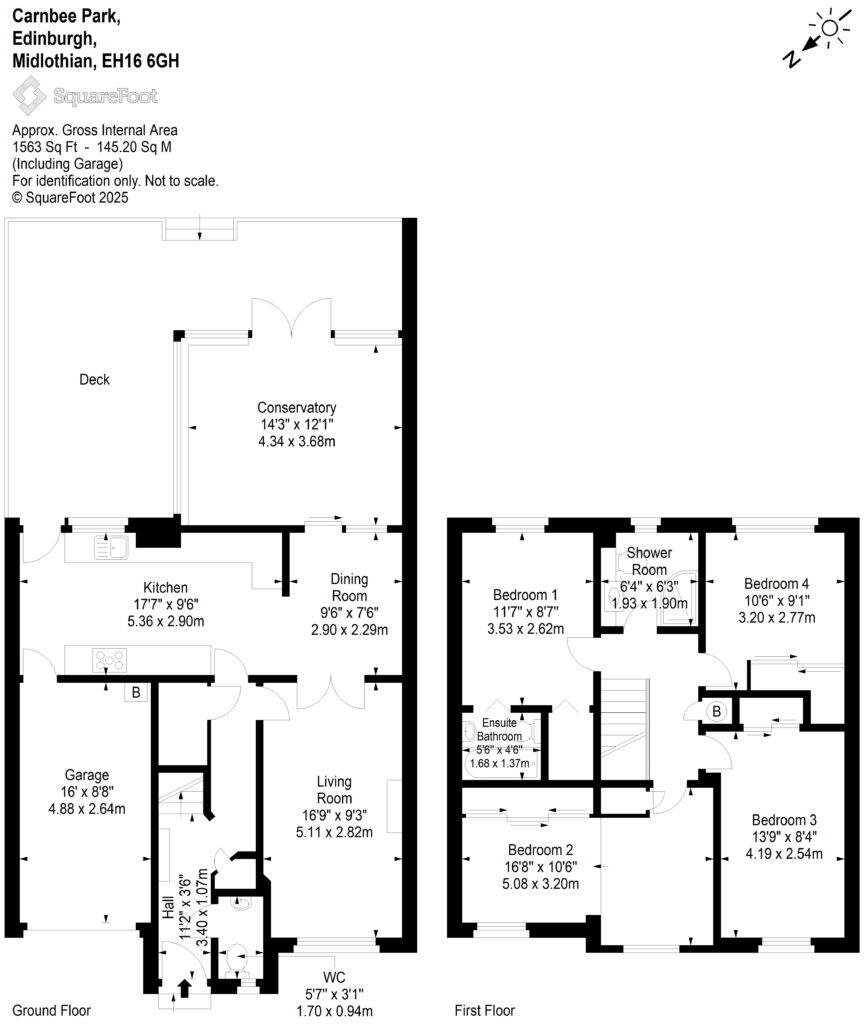Summary - 34, CARNBEE PARK, EDINBURGH EH16 6GH
Four double bedrooms, one with en-suite
Modern fitted kitchen and adjoining conservatory
Single garage plus mono-block driveway for off-street parking
Private, enclosed rear garden with raised decked patio
Move-in condition; gas central heating and double glazing
Appliances included are sold as seen with no warranty
Located close to schools, retail parks and City Bypass
Area classified as very deprived; Council Tax Band E
Set on a popular Liberton estate, this extended four-bedroom semi-detached home offers practical family living across two storeys. The ground floor flows from a bright living room through a dining area into a modern kitchen, with an adjoining conservatory that opens to a private rear garden and deck—ideal for children and outdoor meals.
Upstairs are four well-proportioned double bedrooms, one with an en-suite, plus a contemporary shower room. The property is presented in move-in condition, with gas central heating, double glazing and a single garage with a paved driveway for off-street parking.
Location is a key strength: a variety of shops, Liberton Hospital, reputable schools and good transport links—including easy access to the City Bypass and nearby retail parks—are all close by. Mobile signal and broadband speeds are reported as excellent and fast respectively, supporting home working or streaming.
Notable practical points: the property sits in an area classified as very deprived, and local council tax is above average (Band E). Appliances included are sold as seen with no warranty. As a semi-detached home there is an adjoining neighbour wall and front garden/drive space is limited compared with larger detached plots.
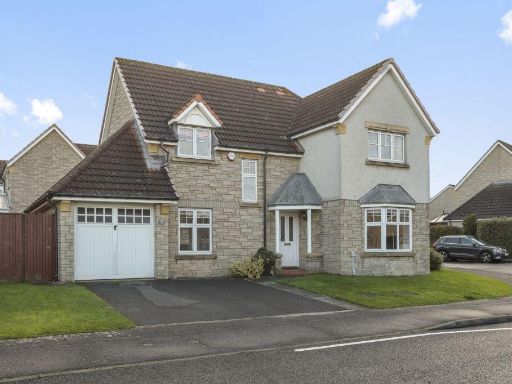 4 bedroom detached house for sale in 229 The Murrays, Edinburgh, EH17 8UN, EH17 — £390,000 • 4 bed • 2 bath • 1060 ft²
4 bedroom detached house for sale in 229 The Murrays, Edinburgh, EH17 8UN, EH17 — £390,000 • 4 bed • 2 bath • 1060 ft²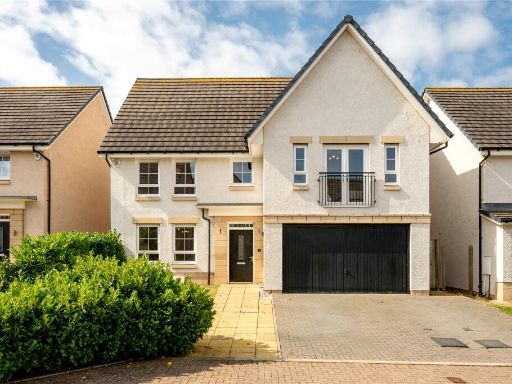 4 bedroom detached house for sale in Thorters Place, Edinburgh, EH16 — £595,000 • 4 bed • 2 bath • 2085 ft²
4 bedroom detached house for sale in Thorters Place, Edinburgh, EH16 — £595,000 • 4 bed • 2 bath • 2085 ft²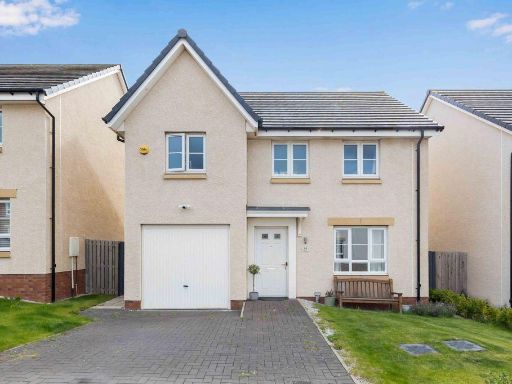 4 bedroom detached house for sale in 39 Bowbridge Crescent, Liberton, Edinburgh, EH17 8UX, EH17 — £385,000 • 4 bed • 2 bath • 1066 ft²
4 bedroom detached house for sale in 39 Bowbridge Crescent, Liberton, Edinburgh, EH17 8UX, EH17 — £385,000 • 4 bed • 2 bath • 1066 ft²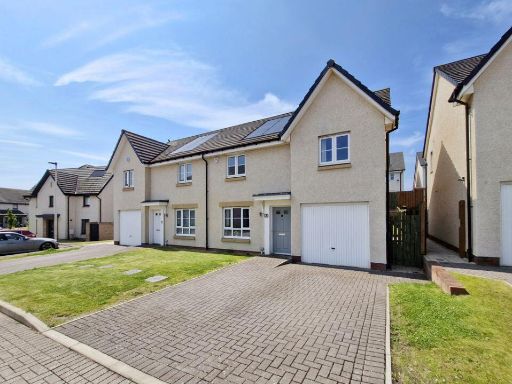 3 bedroom semi-detached house for sale in 5 Bowbridge Crescent, Liberton, Edinburgh, EH17 8UX, EH17 — £335,000 • 3 bed • 2 bath • 990 ft²
3 bedroom semi-detached house for sale in 5 Bowbridge Crescent, Liberton, Edinburgh, EH17 8UX, EH17 — £335,000 • 3 bed • 2 bath • 990 ft²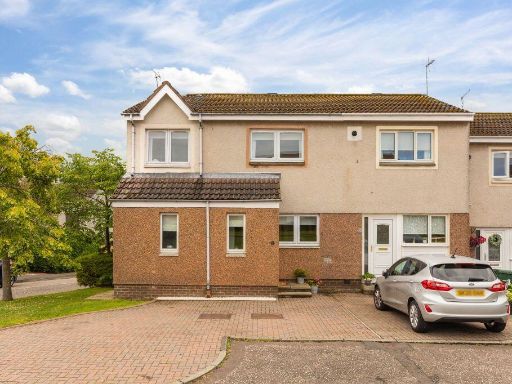 3 bedroom semi-detached villa for sale in 1 Howden Hall Loan, Edinburgh, EH16 6UY, EH16 — £290,000 • 3 bed • 1 bath • 1061 ft²
3 bedroom semi-detached villa for sale in 1 Howden Hall Loan, Edinburgh, EH16 6UY, EH16 — £290,000 • 3 bed • 1 bath • 1061 ft²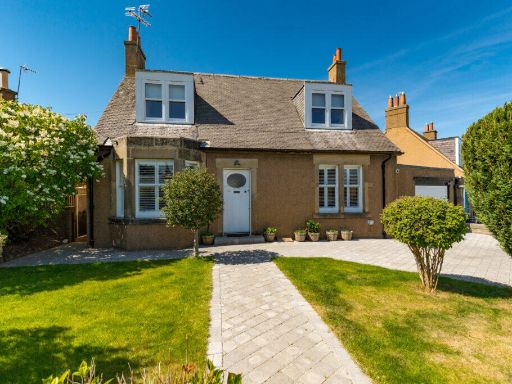 4 bedroom detached house for sale in 12 Park Crescent, Liberton, EH16 6JD, EH16 — £565,000 • 4 bed • 2 bath • 1750 ft²
4 bedroom detached house for sale in 12 Park Crescent, Liberton, EH16 6JD, EH16 — £565,000 • 4 bed • 2 bath • 1750 ft²