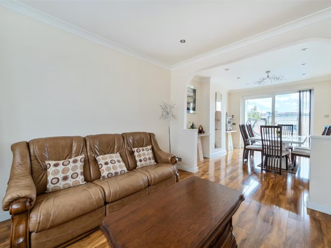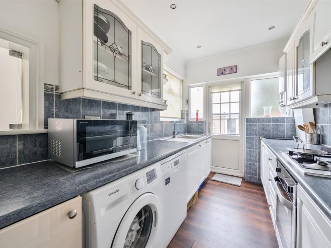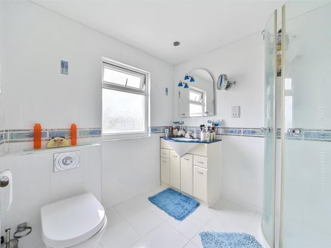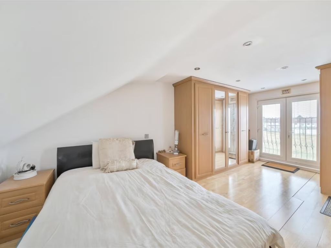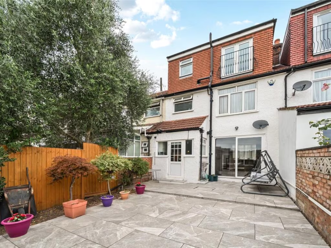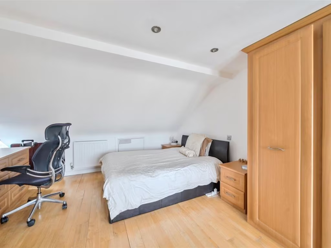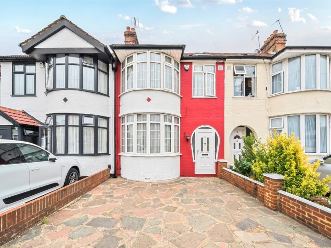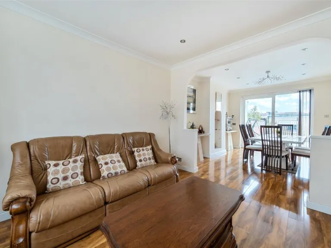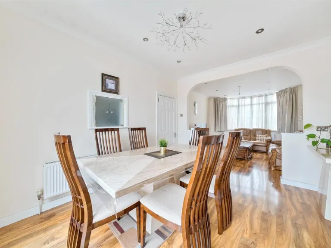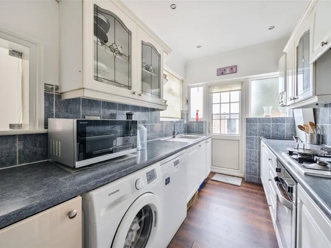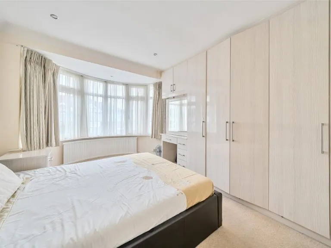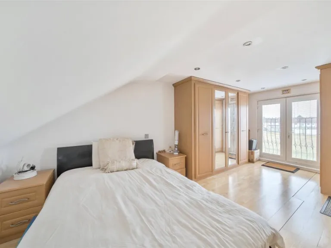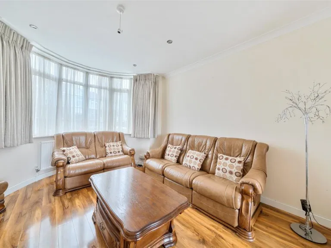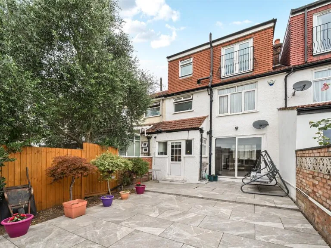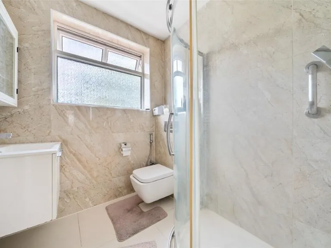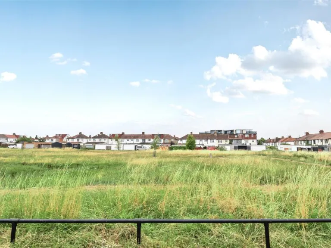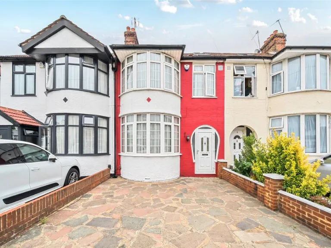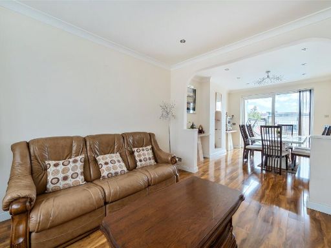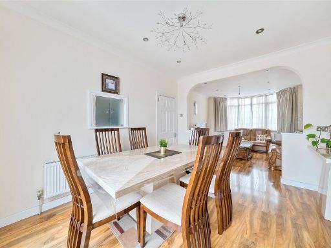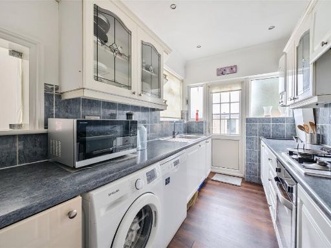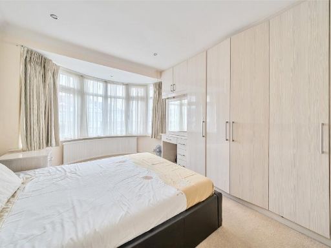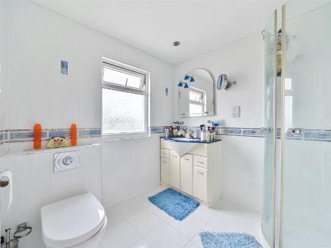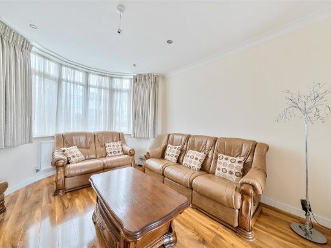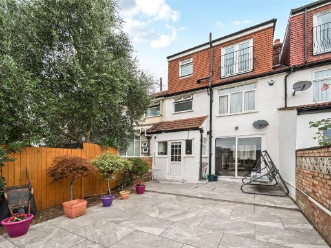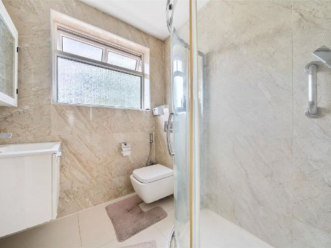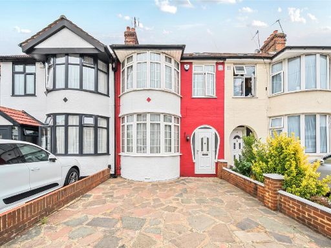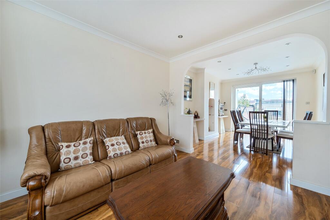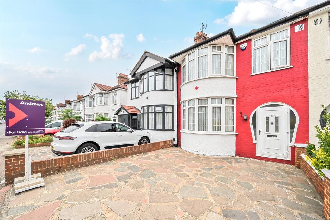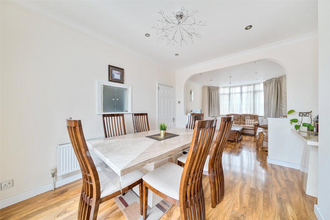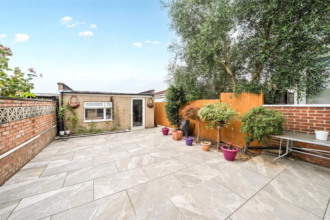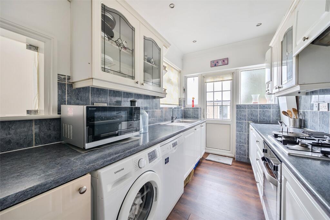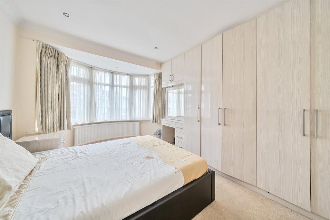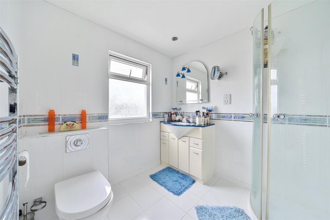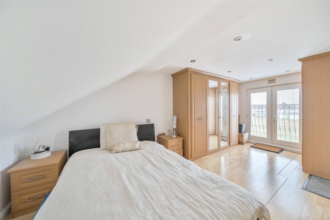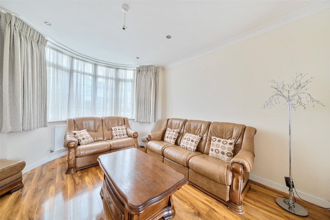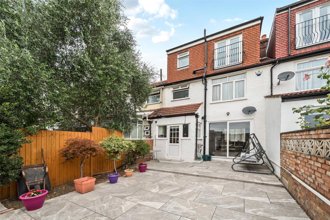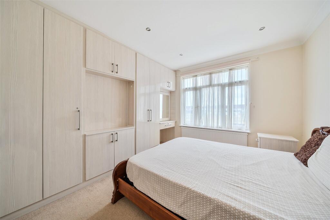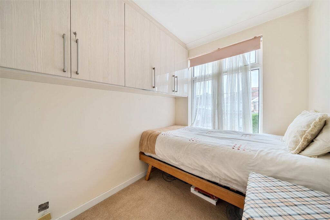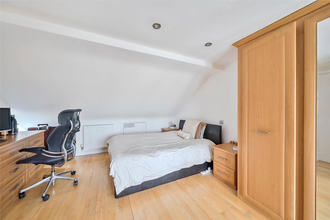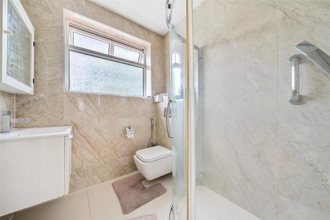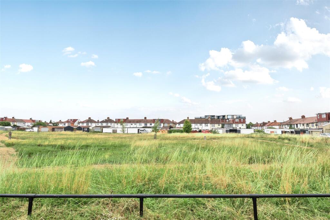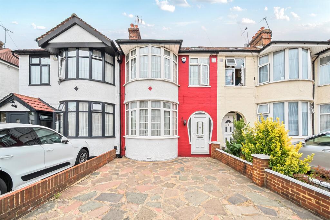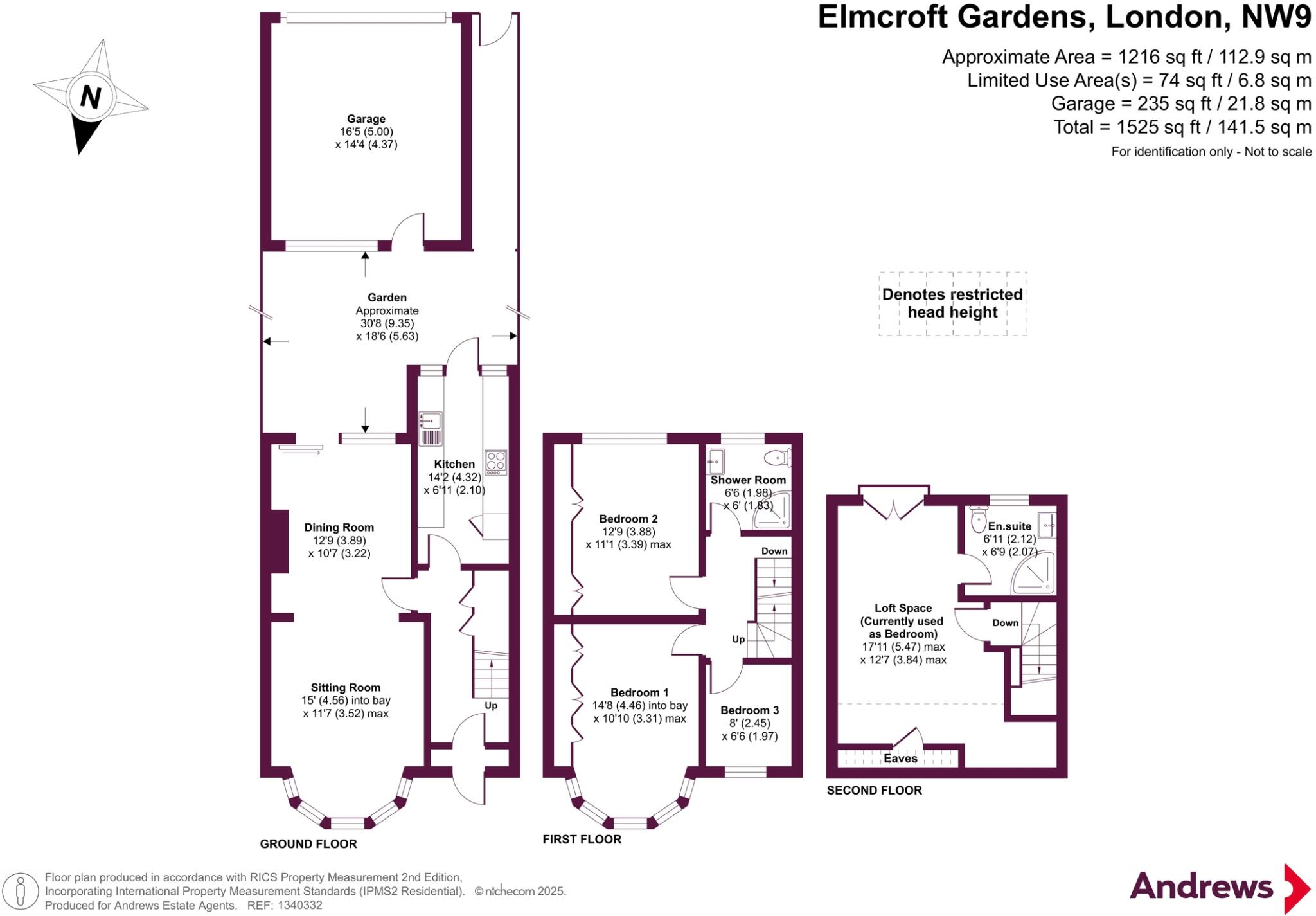Summary - 6 ELMCROFT GARDENS LONDON NW9 9QP
4 bed 2 bath Terraced
Spacious family home with garage and quick Jubilee Line access.
Bay-fronted mid-terrace arranged over three floors
Four-bedroom layout: three plus loft bedroom with en-suite
Newly renovated interior with neutral finishes and downlights
Open-plan dining to lounge with patio doors to paved garden
Garage accessed via rear service road; off-street front parking
Close to Jubilee Line, shops, parks and several good schools
Higher-than-average local crime rate; area requires awareness
Solid brick 1930s walls (no known insulation); small rear plot
Set in a quiet cul-de-sac just off Honeypot Lane, this bay-fronted, newly renovated mid-terrace delivers flexible family living over three floors. The ground floor flows through a light dining area into a lounge with sliding doors to a low-maintenance paved garden and direct access to a rear garage via the service road.
There are three bedrooms on the first floor served by a family shower room, while the loft has been adapted into a substantial fourth bedroom with an en-suite and Juliet balcony. Neutral finishes, wood-effect laminate flooring and downlights create a modern, move-in-ready feel throughout. Off-street parking to the front adds convenience for commuters.
The location is a strong practical selling point: under half a mile to Kingsbury High Road amenities and the Jubilee Line for a 20–25 minute commute to central London. Local well-regarded schools, green spaces including Roe Green and Fryent Country Park, and resident-only Leybourne Open Space add family-friendly benefits.
Important considerations: the property sits in an area with higher-than-average crime statistics and has above-average council tax. Constructed in the 1930s with solid brick walls (no known insulation), the house was altered from its original design — buyers should note the loft conversion and other alterations when confirming compliance and warranties. The plot is relatively small, and the garage is accessed via a rear service road.
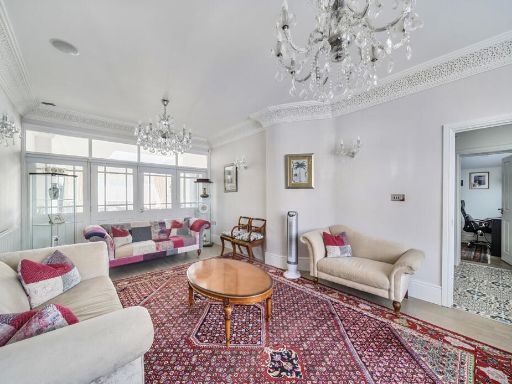 4 bedroom semi-detached house for sale in Fairfields Close, London, NW9 — £800,000 • 4 bed • 2 bath • 1567 ft²
4 bedroom semi-detached house for sale in Fairfields Close, London, NW9 — £800,000 • 4 bed • 2 bath • 1567 ft²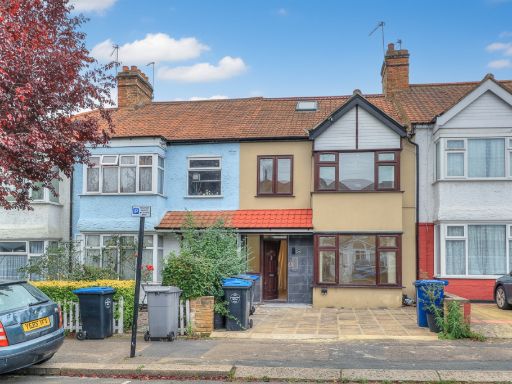 4 bedroom terraced house for sale in Queensbury Road, London, NW9 — £850,000 • 4 bed • 2 bath
4 bedroom terraced house for sale in Queensbury Road, London, NW9 — £850,000 • 4 bed • 2 bath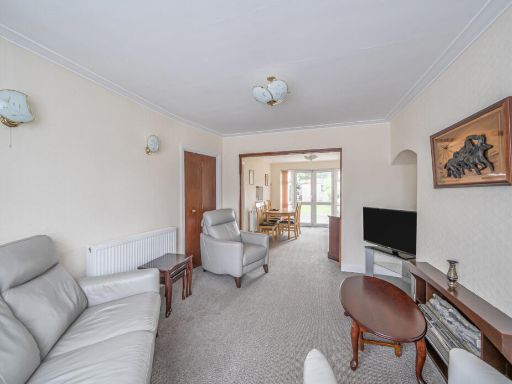 3 bedroom terraced house for sale in Boycroft Avenue, London, NW9 — £575,000 • 3 bed • 1 bath • 860 ft²
3 bedroom terraced house for sale in Boycroft Avenue, London, NW9 — £575,000 • 3 bed • 1 bath • 860 ft²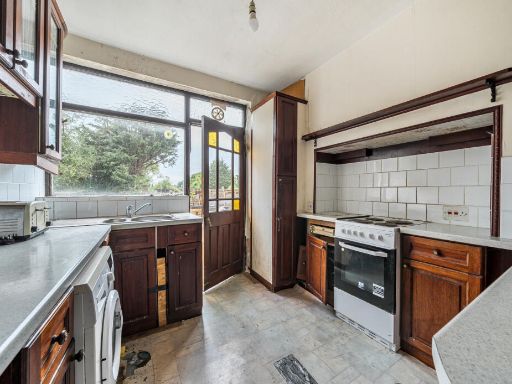 4 bedroom semi-detached house for sale in Valley Drive, London, NW9 — £625,000 • 4 bed • 2 bath • 1270 ft²
4 bedroom semi-detached house for sale in Valley Drive, London, NW9 — £625,000 • 4 bed • 2 bath • 1270 ft²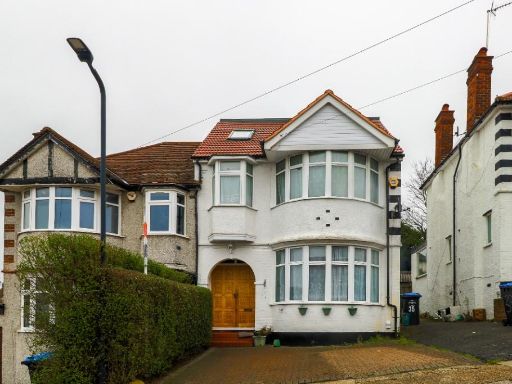 5 bedroom semi-detached house for sale in Fairfields Crescent, London, NW9 — £750,000 • 5 bed • 3 bath • 1641 ft²
5 bedroom semi-detached house for sale in Fairfields Crescent, London, NW9 — £750,000 • 5 bed • 3 bath • 1641 ft²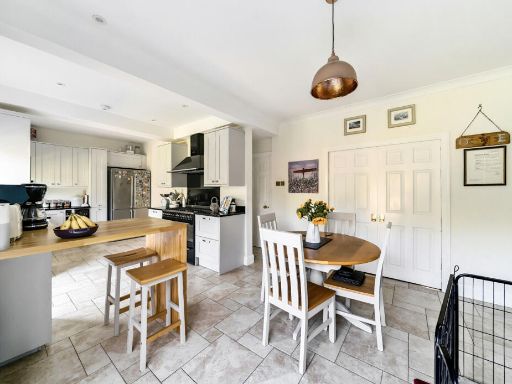 5 bedroom semi-detached house for sale in Fryent Way, Kingsbury, London, NW9 — £800,000 • 5 bed • 2 bath • 1575 ft²
5 bedroom semi-detached house for sale in Fryent Way, Kingsbury, London, NW9 — £800,000 • 5 bed • 2 bath • 1575 ft²