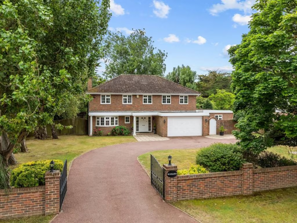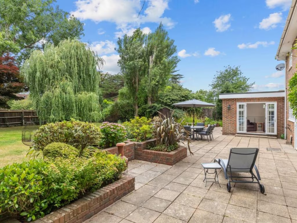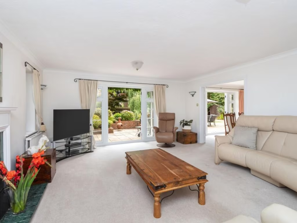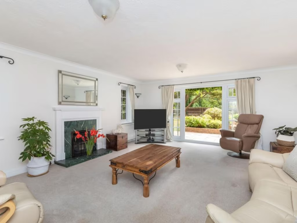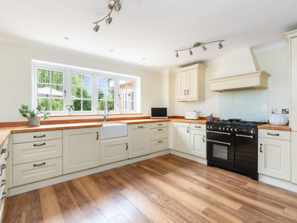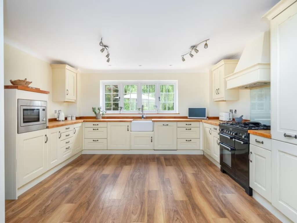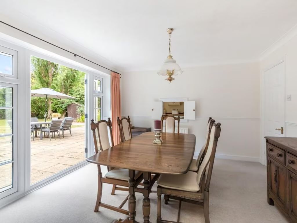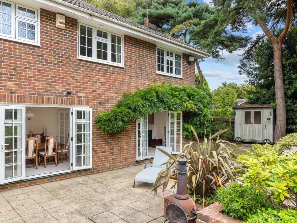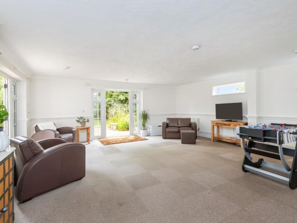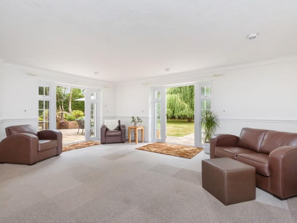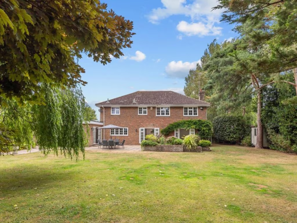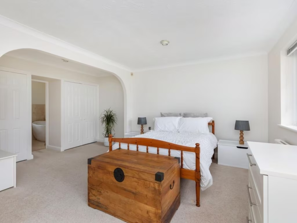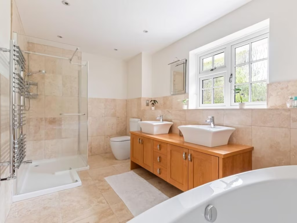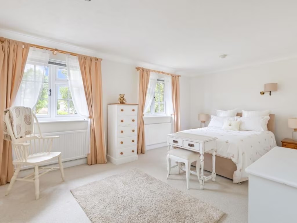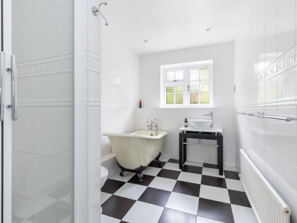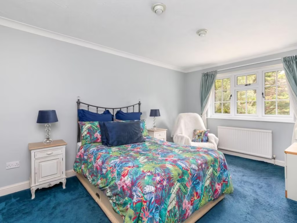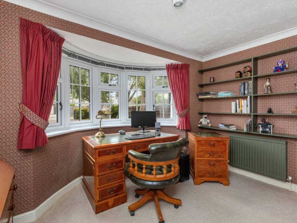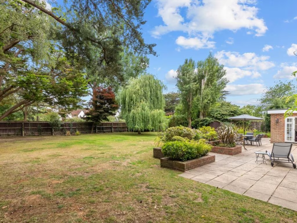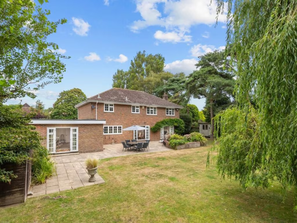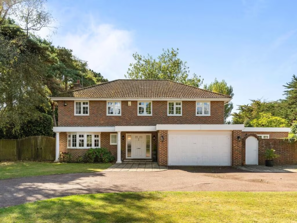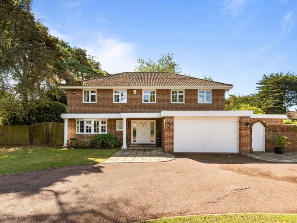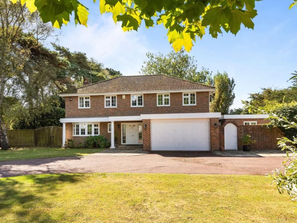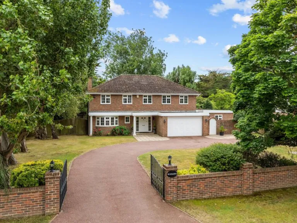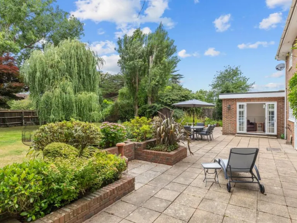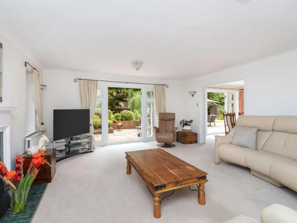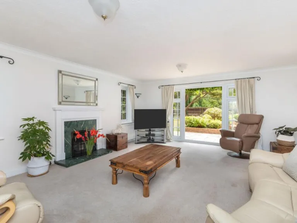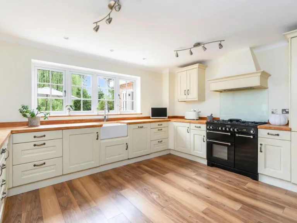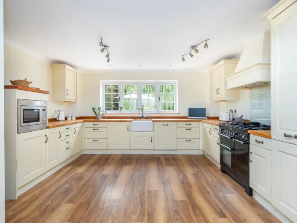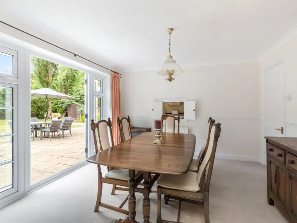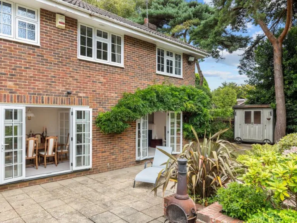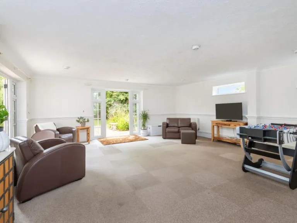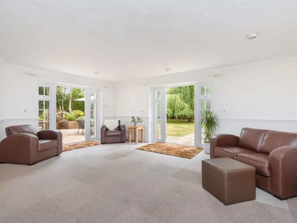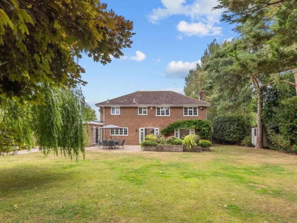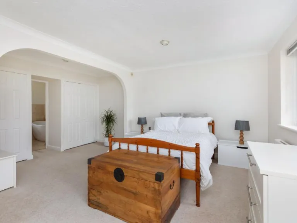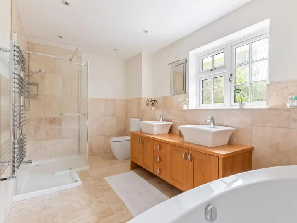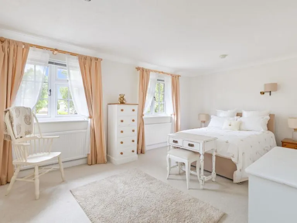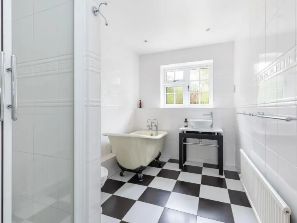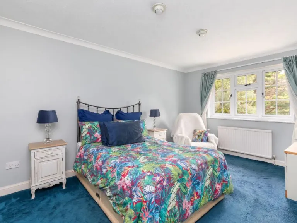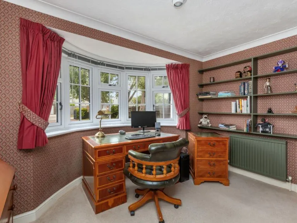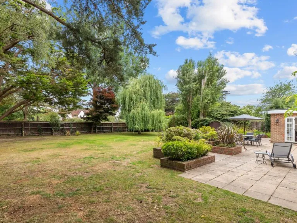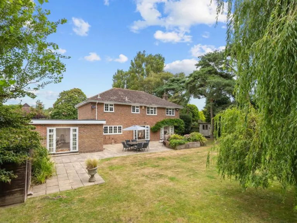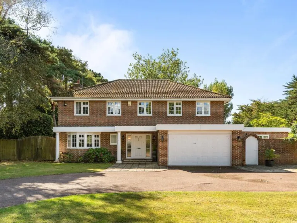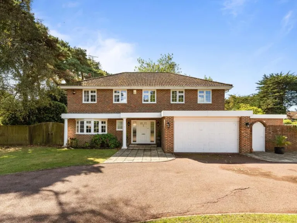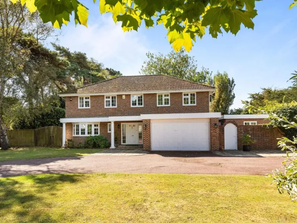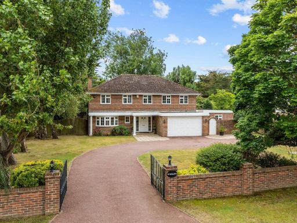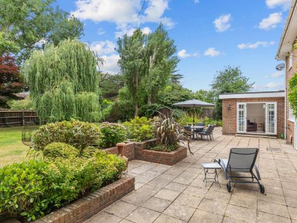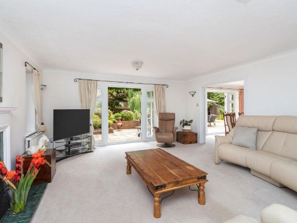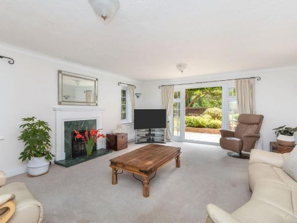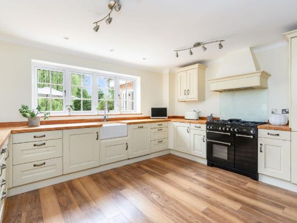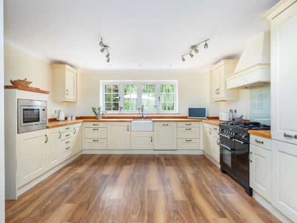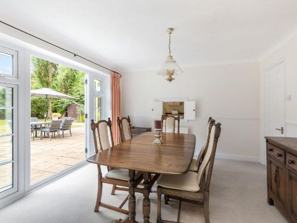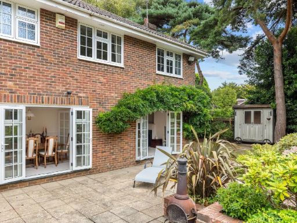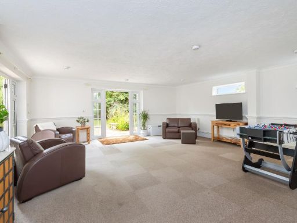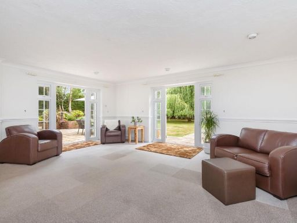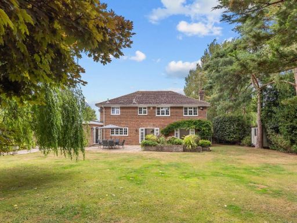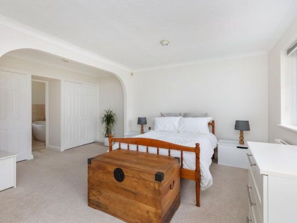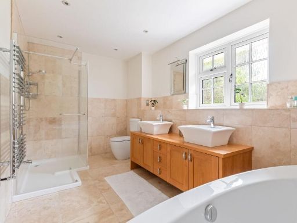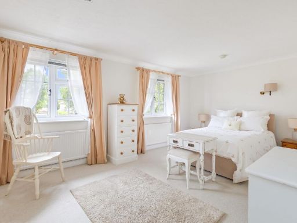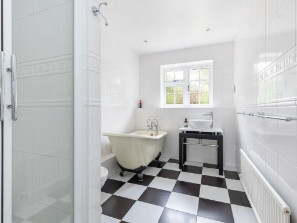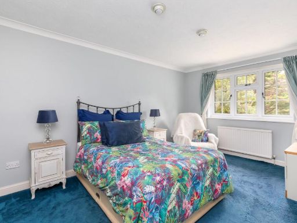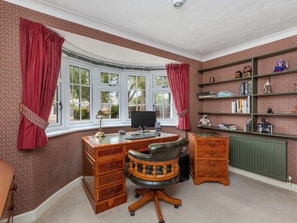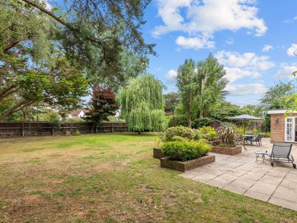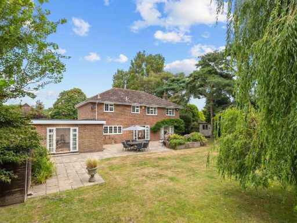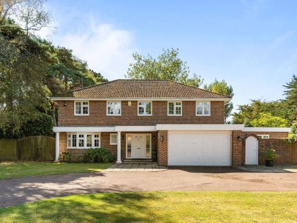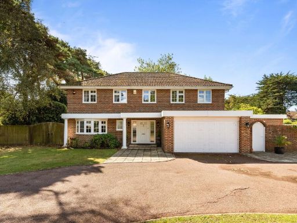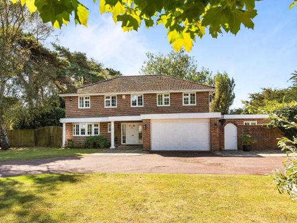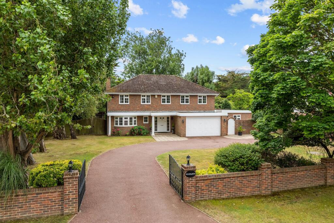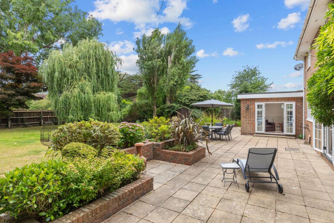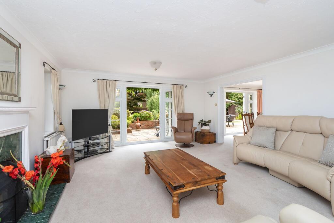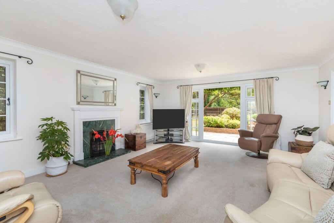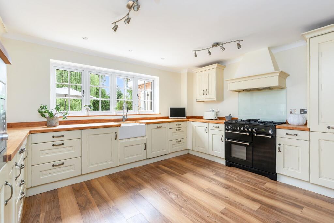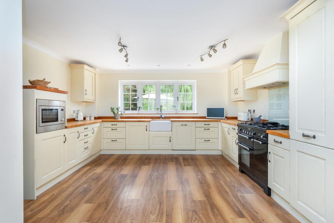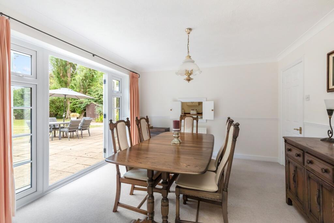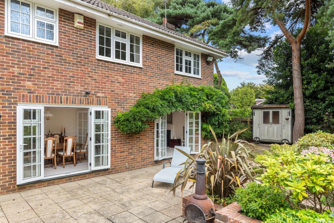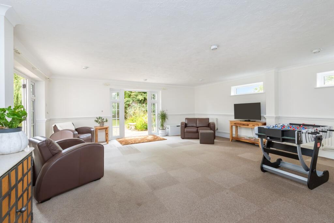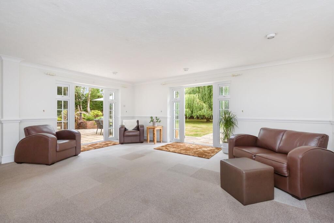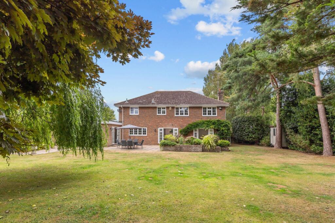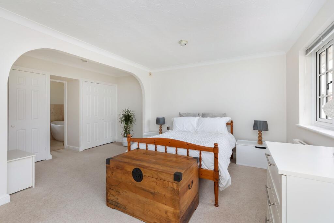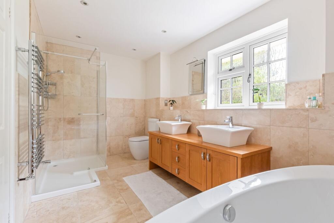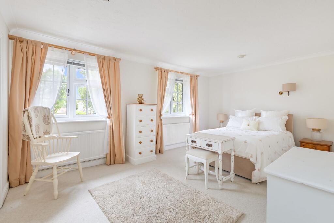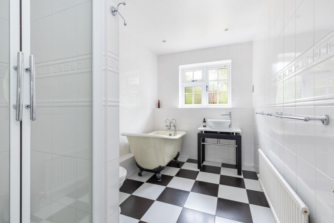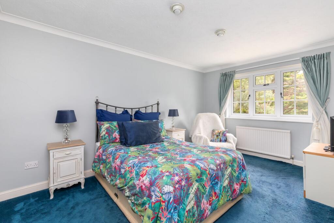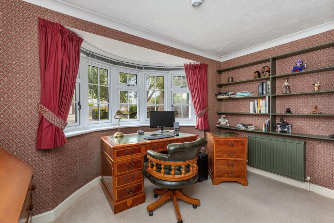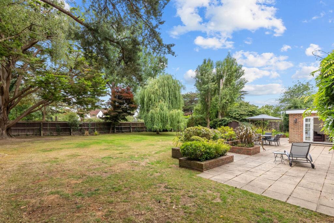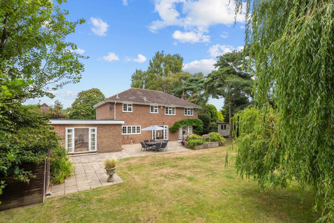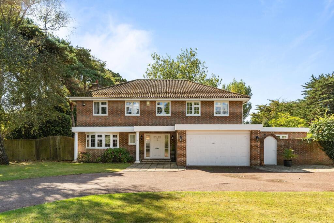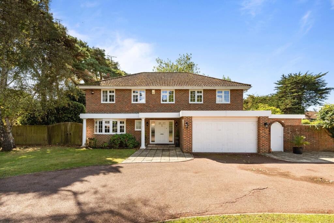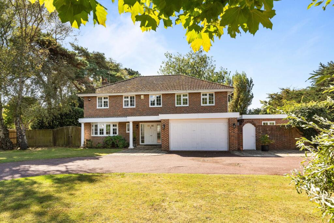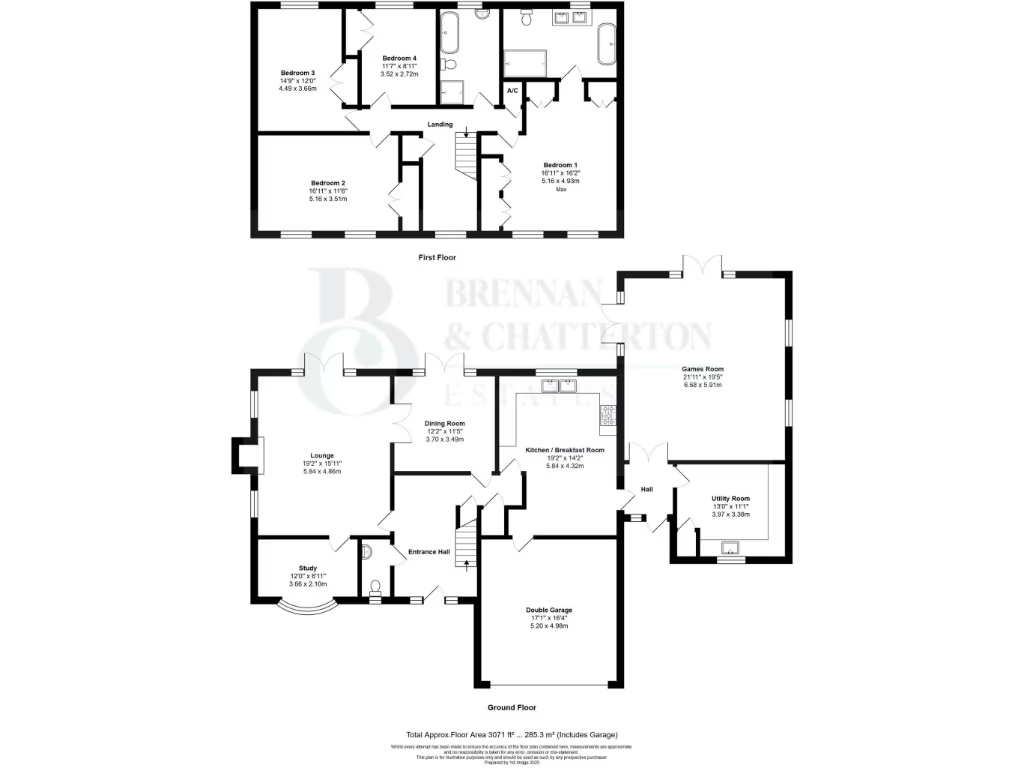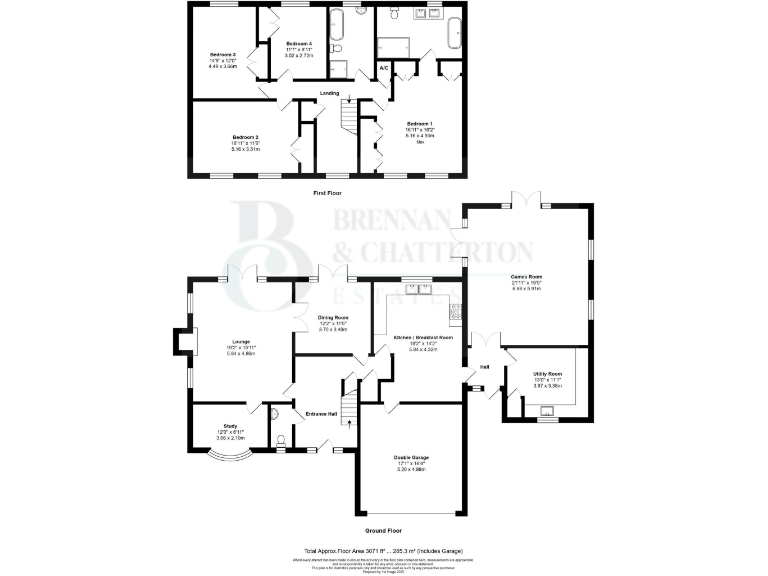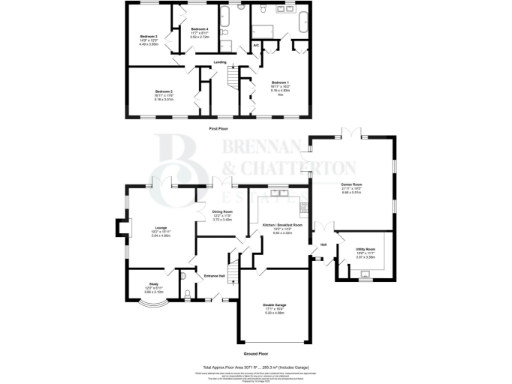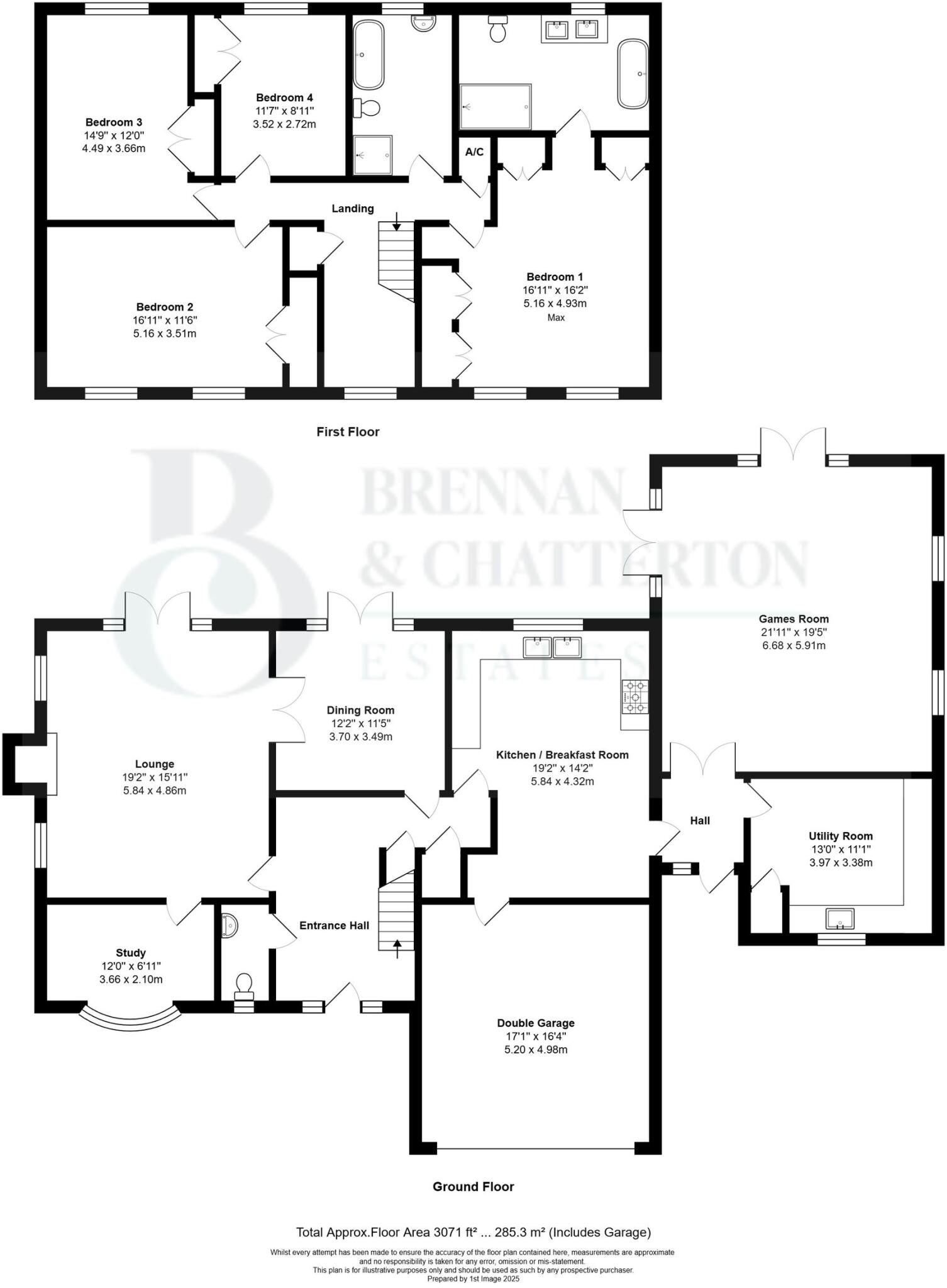Summary - Nicolle House Cross Road, Rustington, BN16 BN16 2ST
4 bed 2 bath Detached
Spacious family living near the coast with private gated plot and garage.
South-facing secluded garden with mature planting
Very large house — approximately 3,071 sq ft of accommodation
Four bedrooms; principal suite with dressing area and en-suite
Four reception rooms including games room and study
Gated driveway, double garage; ample parking
Close to sea, village amenities and good local schools
EPC rating D — likely requires energy upgrades
Built 1950–66; expect period maintenance and modernisation
Set within the private Willowhayne Estate, this substantial four-bedroom detached home sits on a large, secluded south-facing plot a short walk from the coast and village amenities. At about 3,071 sq ft the house offers generous living space across multiple reception rooms — including a dual-aspect lounge, separate dining room, study and a spacious games room that opens to the garden — suited to family life and flexible home working.
The principal bedroom includes a generous dressing area and en-suite; all bedrooms have built-in wardrobes. The kitchen/breakfast room with Shaker-style units and a utility room serve the heart of the home, while large windows and French/patio doors connect the interior to a private, low-maintenance landscaped garden bordered by mature trees.
Practical advantages include a double garage, gated driveway parking for several cars, double glazing (installed post-2002), mains gas central heating and no flood risk. The village, local good-rated schools and Angmering station (about 90 minutes to London) make this an attractive location for families seeking coastal living with commuter links.
Important considerations: the property dates from the 1950s–1960s and, while well presented, has an EPC rating of D — further energy improvements may be needed to reduce running costs. Council tax is noted as quite expensive. Buyers should allow for period-related maintenance and potential modernisation to suit contemporary energy and accessibility expectations.
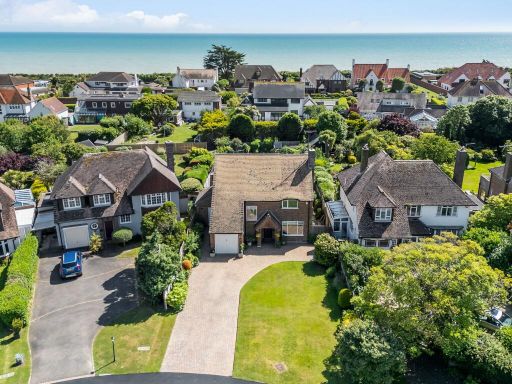 4 bedroom detached house for sale in The Ridings, East Preston, BN16 — £995,000 • 4 bed • 2 bath • 2172 ft²
4 bedroom detached house for sale in The Ridings, East Preston, BN16 — £995,000 • 4 bed • 2 bath • 2172 ft²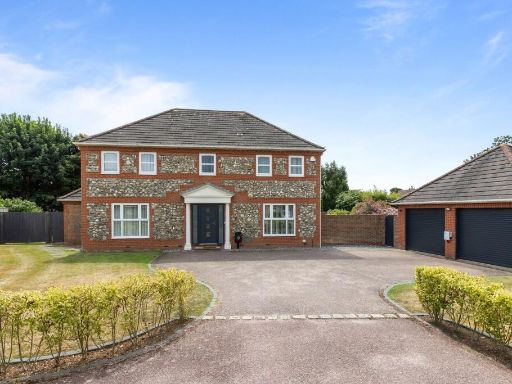 5 bedroom detached house for sale in The Oaks, Rustington, BN16 — £1,300,000 • 5 bed • 3 bath • 2592 ft²
5 bedroom detached house for sale in The Oaks, Rustington, BN16 — £1,300,000 • 5 bed • 3 bath • 2592 ft²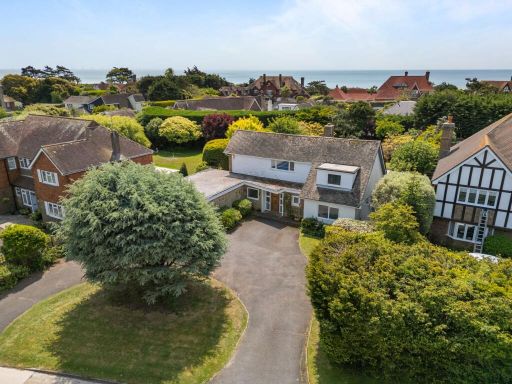 5 bedroom detached house for sale in West Ridings, East Preston, BN16 — £1,075,000 • 5 bed • 2 bath • 2806 ft²
5 bedroom detached house for sale in West Ridings, East Preston, BN16 — £1,075,000 • 5 bed • 2 bath • 2806 ft²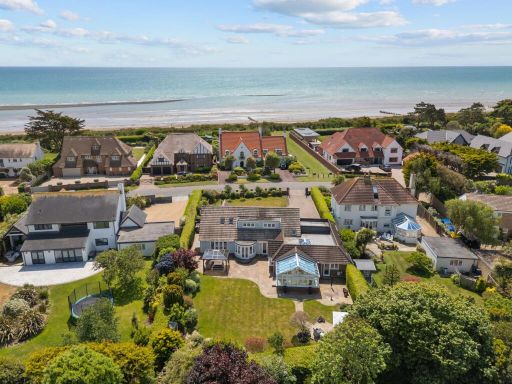 3 bedroom detached house for sale in Tamarisk Way, East Preston, BN16 — £1,450,000 • 3 bed • 2 bath • 3078 ft²
3 bedroom detached house for sale in Tamarisk Way, East Preston, BN16 — £1,450,000 • 3 bed • 2 bath • 3078 ft²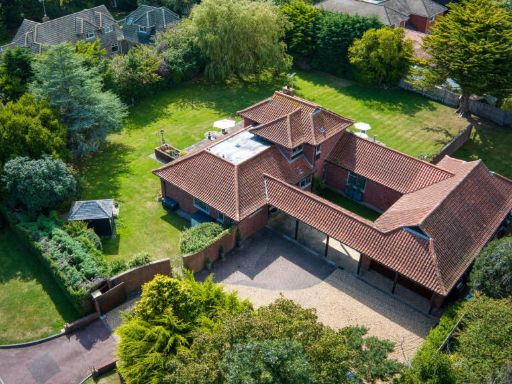 5 bedroom detached house for sale in Angmering Lane, East Preston BN16 — £1,850,000 • 5 bed • 3 bath • 3541 ft²
5 bedroom detached house for sale in Angmering Lane, East Preston BN16 — £1,850,000 • 5 bed • 3 bath • 3541 ft²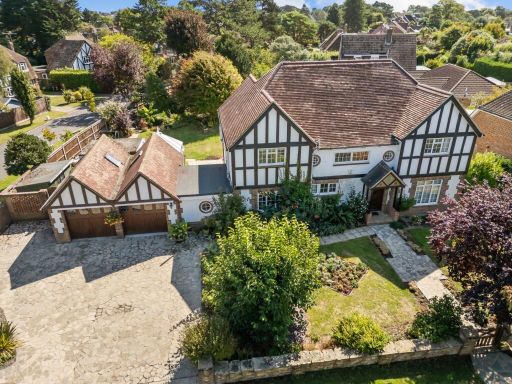 4 bedroom detached house for sale in Preston Avenue, Rustington, BN16 — £1,250,000 • 4 bed • 2 bath • 2371 ft²
4 bedroom detached house for sale in Preston Avenue, Rustington, BN16 — £1,250,000 • 4 bed • 2 bath • 2371 ft²