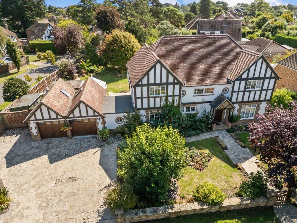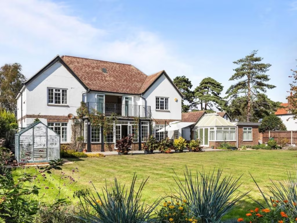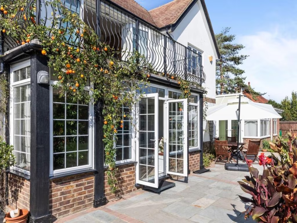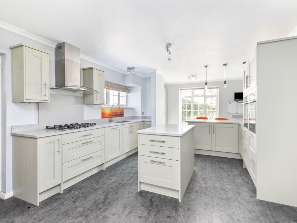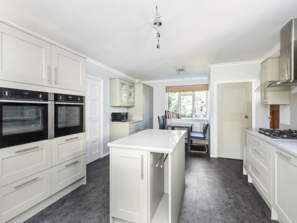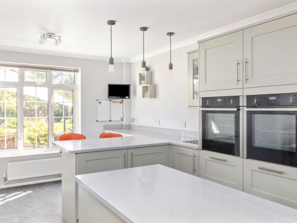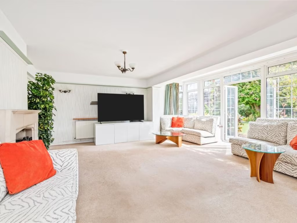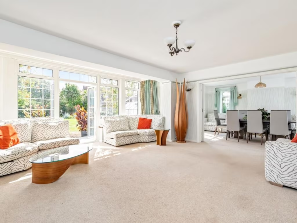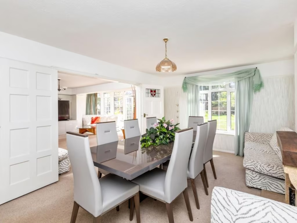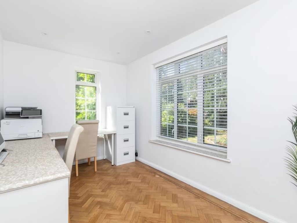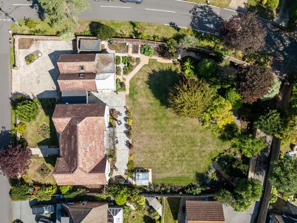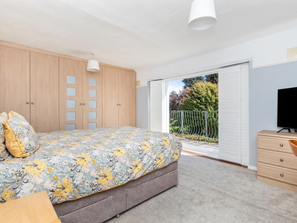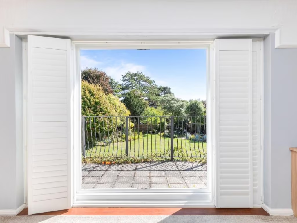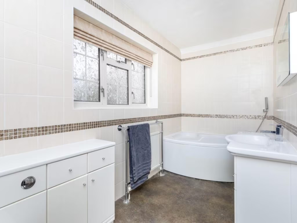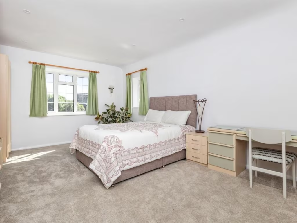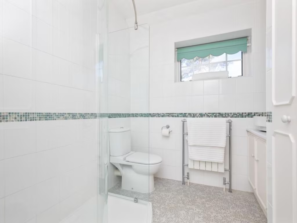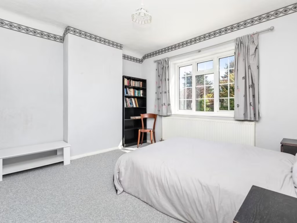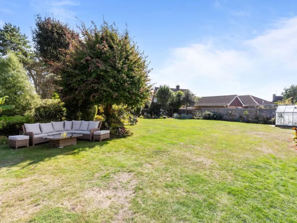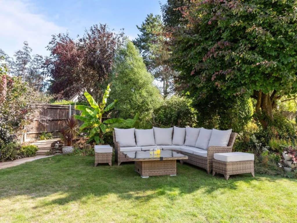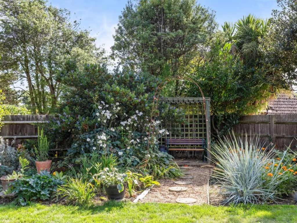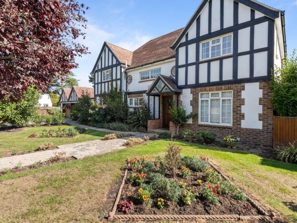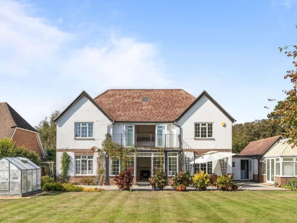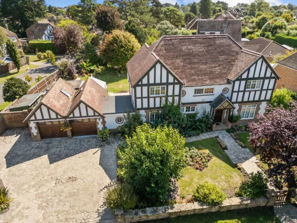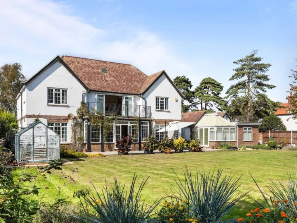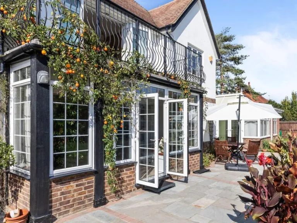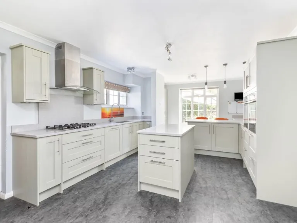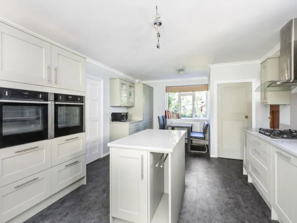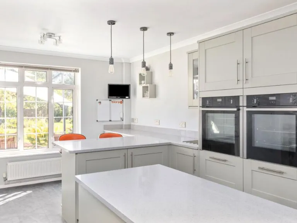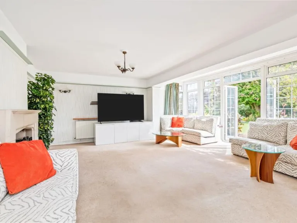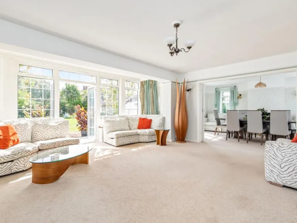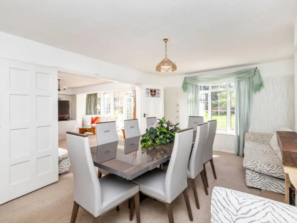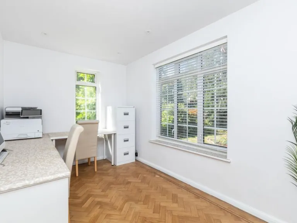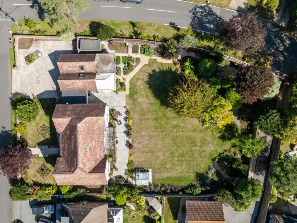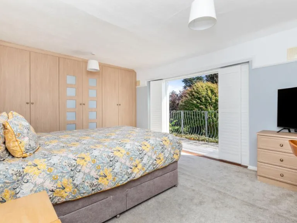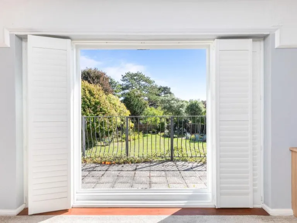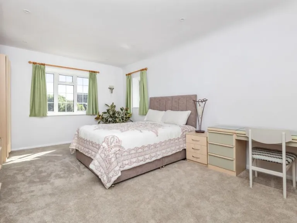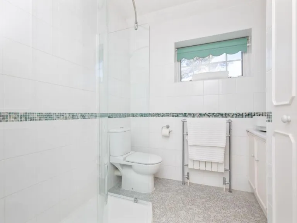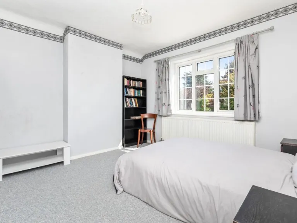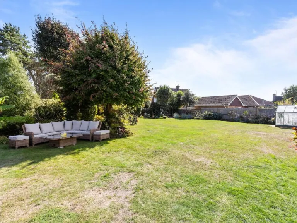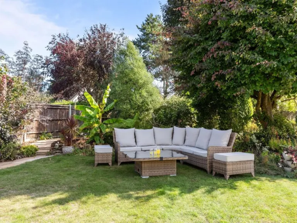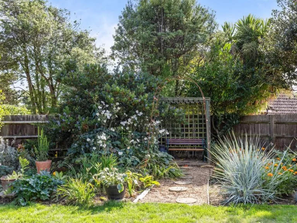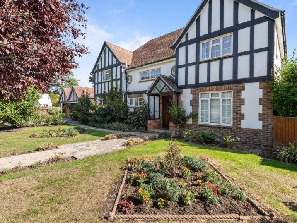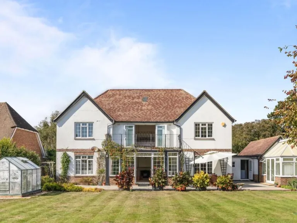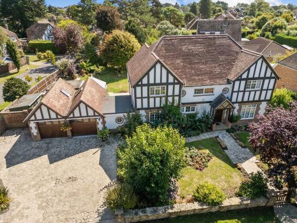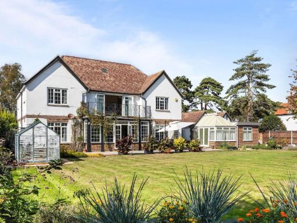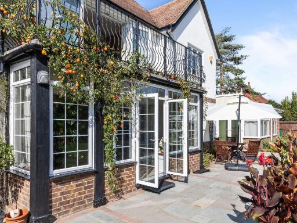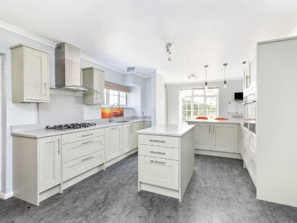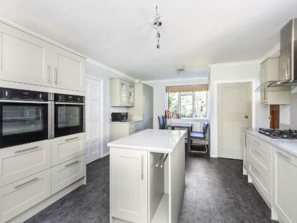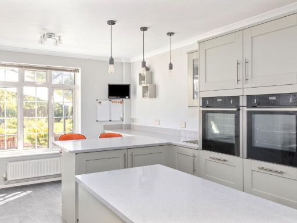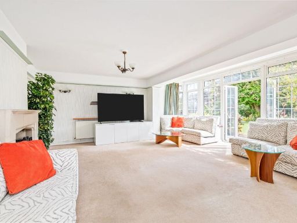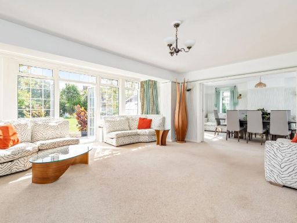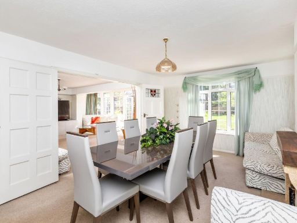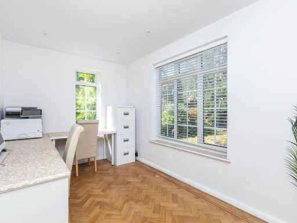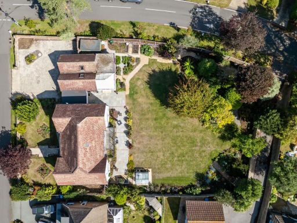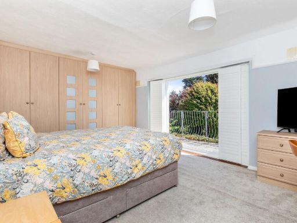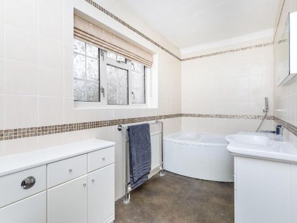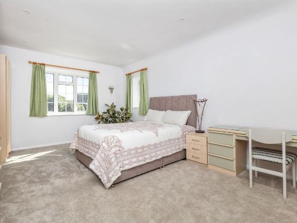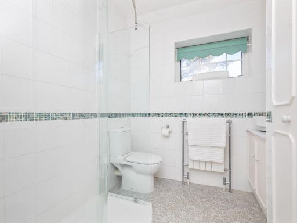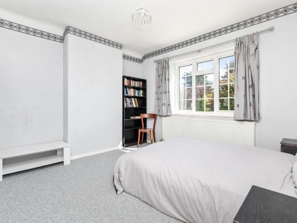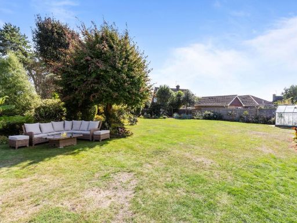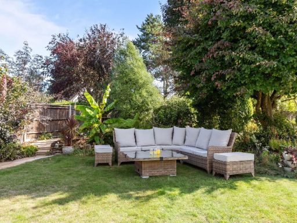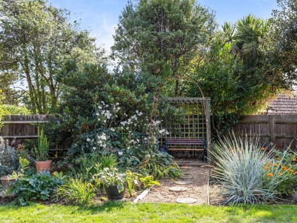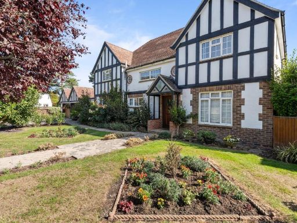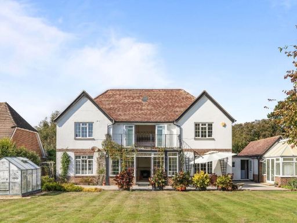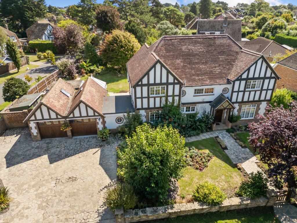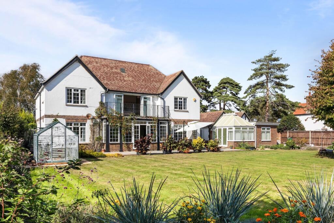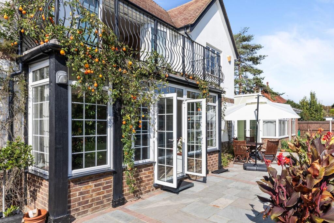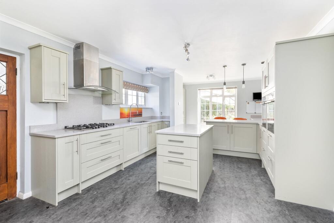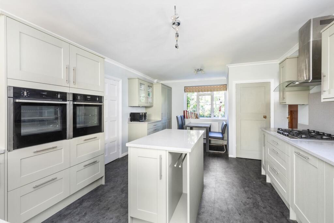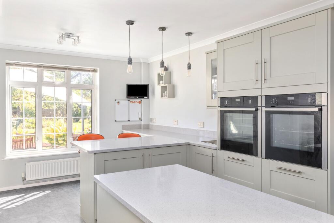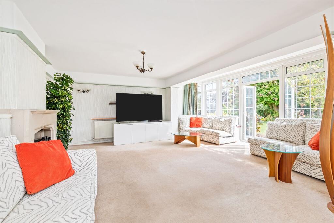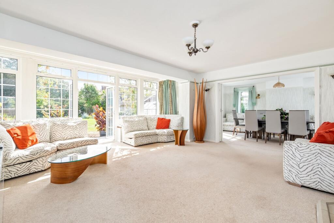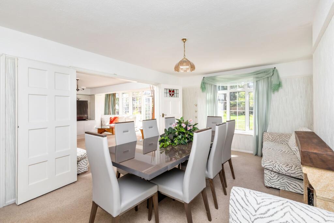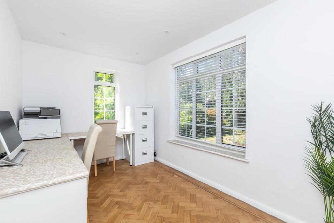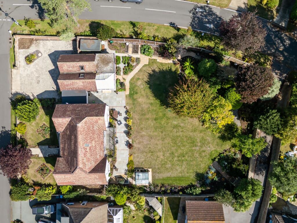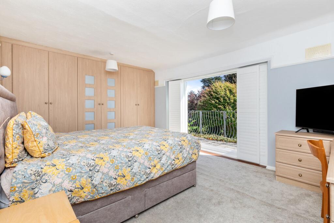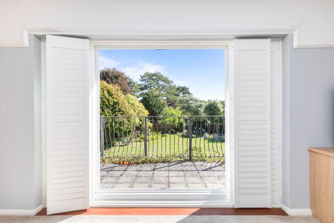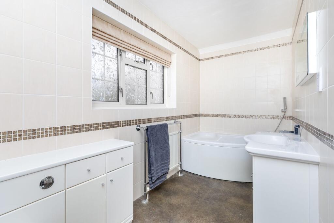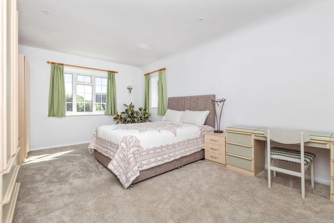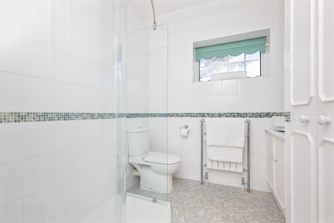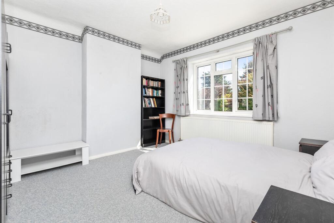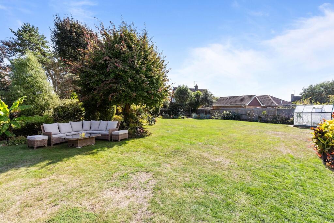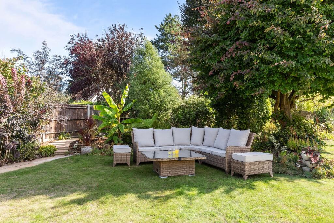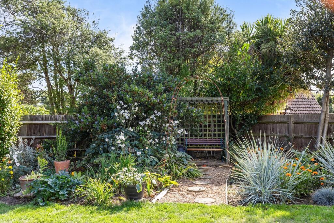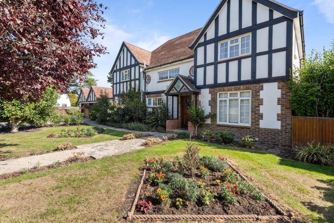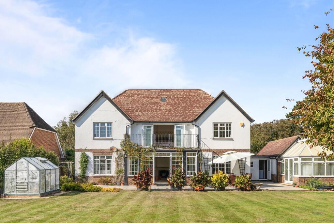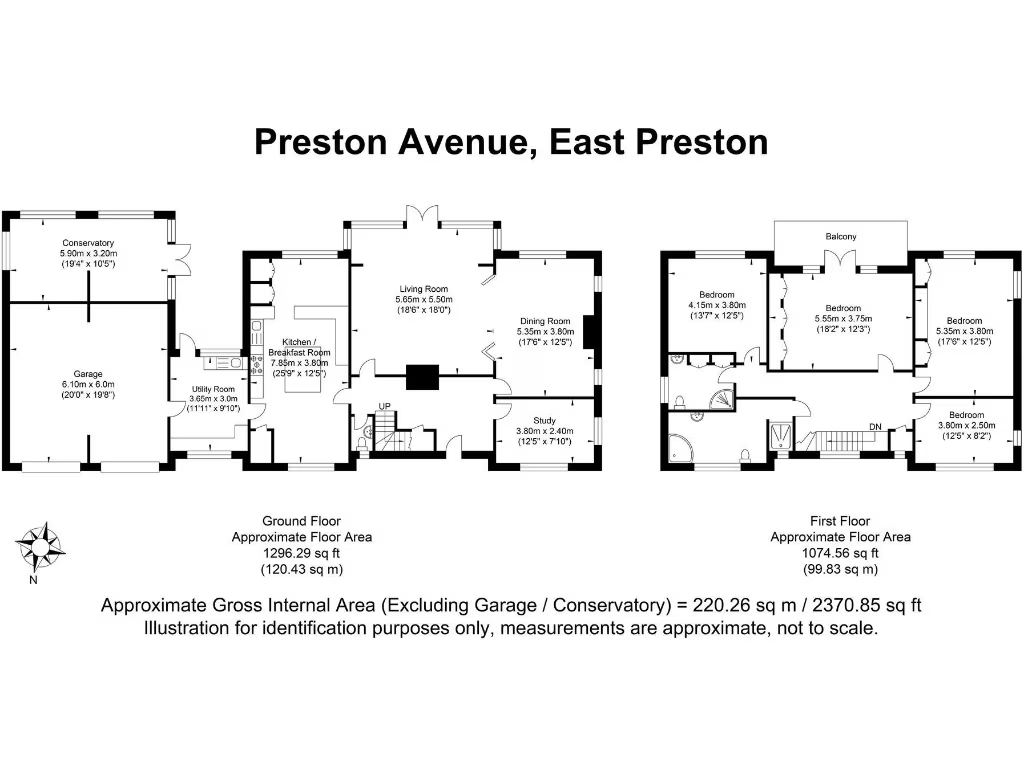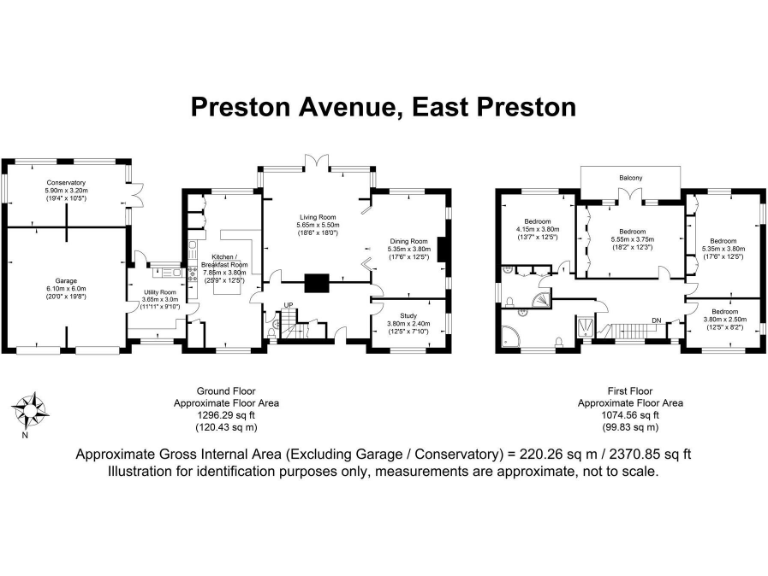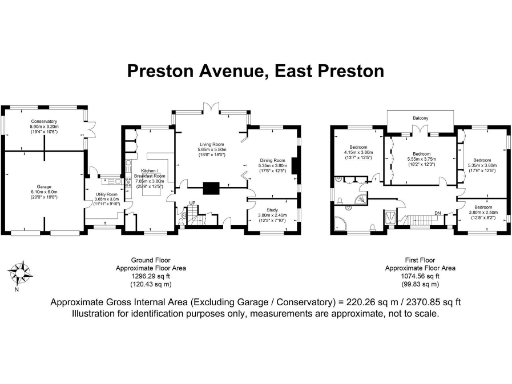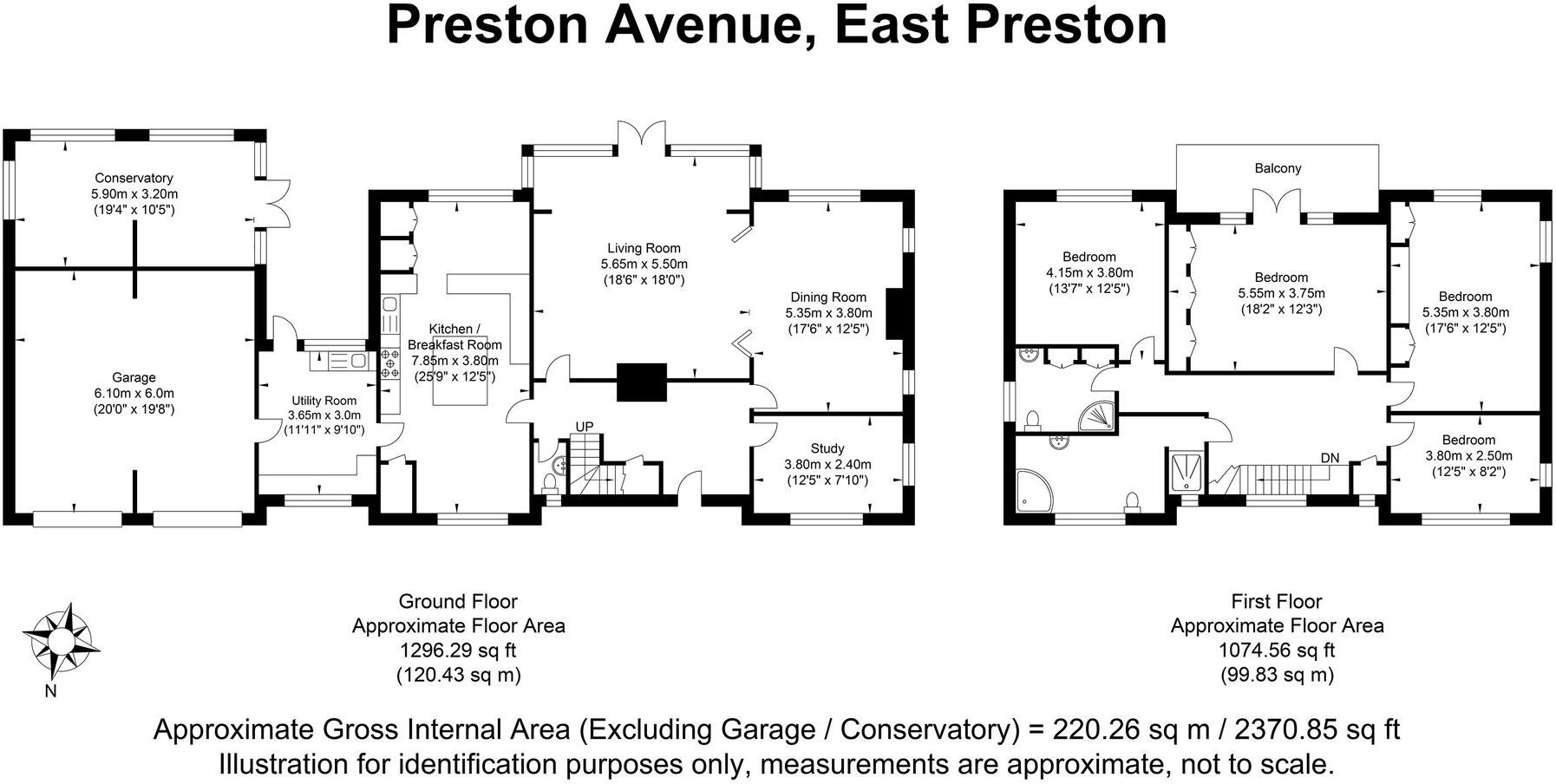Summary - 14 PRESTON AVENUE RUSTINGTON LITTLEHAMPTON BN16 2DE
4 bed 2 bath Detached
Large family home on a private Sea Estate with huge south-facing garden and garage.
South-facing large private garden with mature planting and vegetable plot
Integral double garage plus private driveway parking for several cars
Spacious modern kitchen/dining with central island and utility room
Principal bedroom with fitted wardrobes and private balcony
Large overall size — approximately 2,370 sq ft across multiple storeys
EPC rating D; property from 1950s–60s may need energy improvements
Cavity walls likely uninsulated — potential for retrofit insulation works
Council tax described as quite expensive; factor into running costs
Set within the private Sea Estate, this substantial detached home offers family-sized accommodation across about 2,370 sq ft. The property combines formal reception rooms with a modern open-plan kitchen/dining area, a private south-facing garden, balcony from the principal bedroom, and an integral double garage with driveway parking for several cars. Angmering mainline station is within walking distance, with direct services to London in around 90 minutes.
The house benefits from generous, flexible living space: a large principal reception room, separate dining room with bifolds, a fitted kitchen with island and utility room, plus a study and garden room with power. The mature south-facing garden is private and divided into distinct areas including a vegetable plot — ideal for families and those who enjoy outdoor entertaining.
Notable practical points: the property dates from the 1950s–60s, has cavity walls that appear uninsulated, and holds an EPC rating of D. Council tax is described as quite expensive. Heating is by mains gas boiler and radiators; glazing is double glazed though fitment date is unknown. These factors may mean improvement work or retrofit insulation to improve running costs and efficiency.
This home suits buyers seeking a sizeable, characterful family residence in an affluent, coastal setting. It also offers potential for further energy and comfort upgrades. The location, plot size and layout make it a strong long-term family home or a high-spec renovation project for those wanting to personalise and future-proof the property.
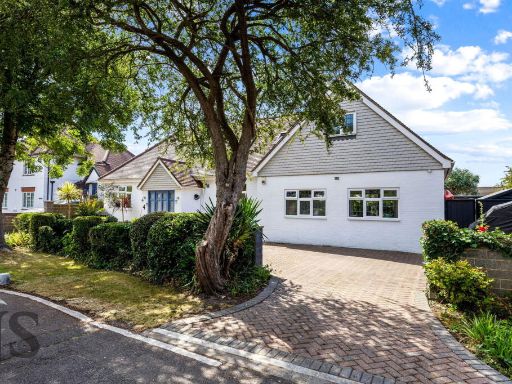 5 bedroom detached house for sale in South View, East, Preston, West Sussex, BN16 1PX, BN16 — £1,000,000 • 5 bed • 2 bath • 1924 ft²
5 bedroom detached house for sale in South View, East, Preston, West Sussex, BN16 1PX, BN16 — £1,000,000 • 5 bed • 2 bath • 1924 ft²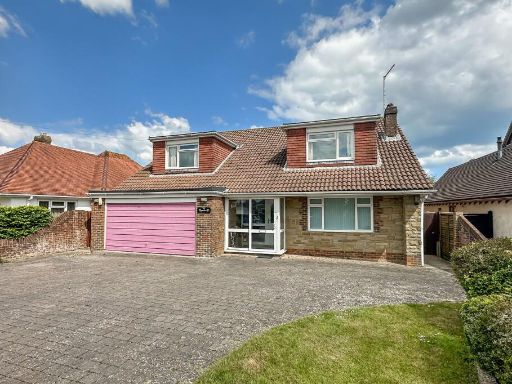 4 bedroom detached house for sale in Homelands Avenue, East Preston, West Sussex, BN16 — £775,000 • 4 bed • 2 bath • 2351 ft²
4 bedroom detached house for sale in Homelands Avenue, East Preston, West Sussex, BN16 — £775,000 • 4 bed • 2 bath • 2351 ft²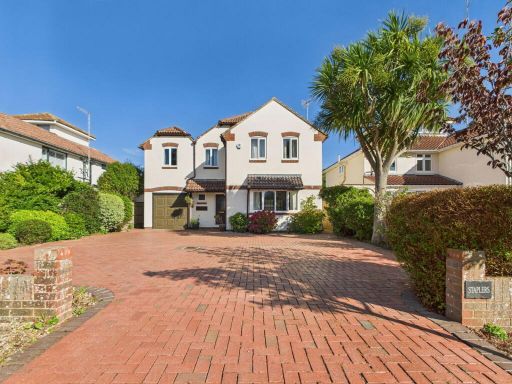 5 bedroom detached house for sale in Golden Acre, East Preston, BN16 — £975,000 • 5 bed • 2 bath • 1424 ft²
5 bedroom detached house for sale in Golden Acre, East Preston, BN16 — £975,000 • 5 bed • 2 bath • 1424 ft²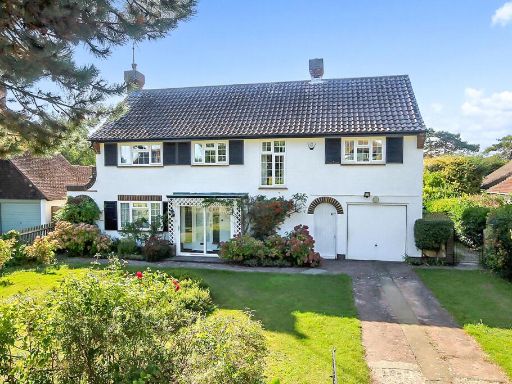 4 bedroom detached house for sale in Sea Avenue, Rustington, BN16 — £925,000 • 4 bed • 1 bath • 2013 ft²
4 bedroom detached house for sale in Sea Avenue, Rustington, BN16 — £925,000 • 4 bed • 1 bath • 2013 ft²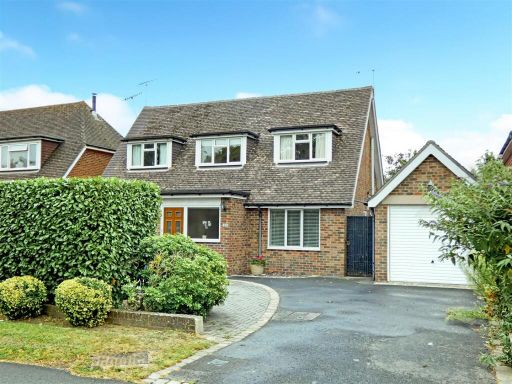 3 bedroom chalet for sale in Preston Avenue, Rustington, BN16 — £635,000 • 3 bed • 1 bath • 1454 ft²
3 bedroom chalet for sale in Preston Avenue, Rustington, BN16 — £635,000 • 3 bed • 1 bath • 1454 ft²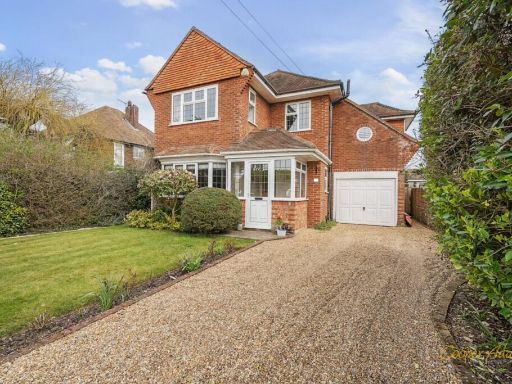 4 bedroom detached house for sale in Upper Drive, East Preston, BN16 — £875,000 • 4 bed • 1 bath • 1951 ft²
4 bedroom detached house for sale in Upper Drive, East Preston, BN16 — £875,000 • 4 bed • 1 bath • 1951 ft²