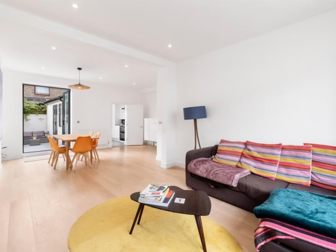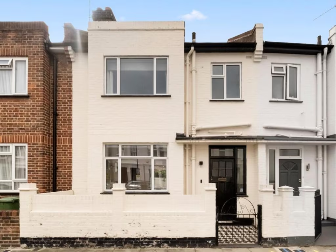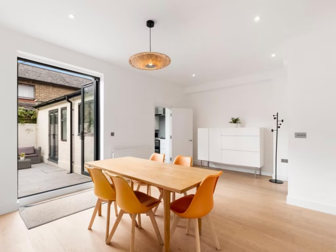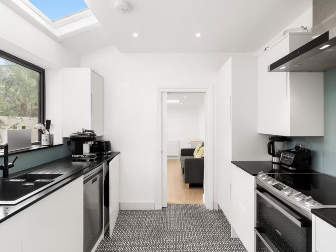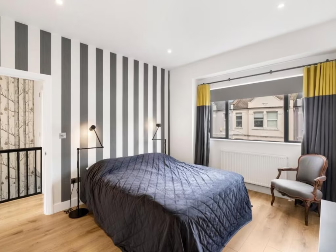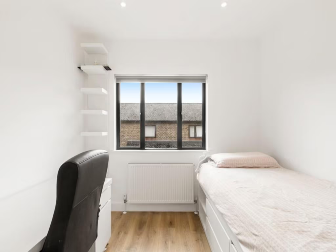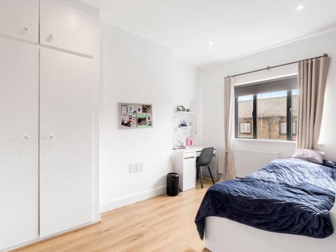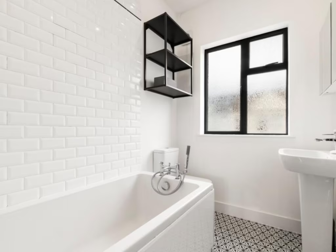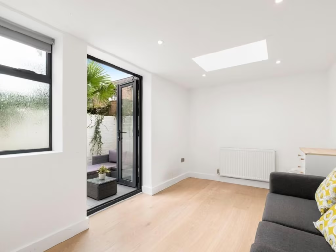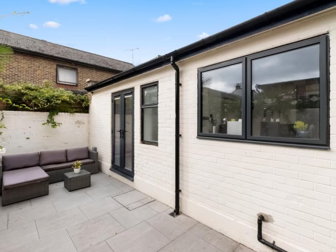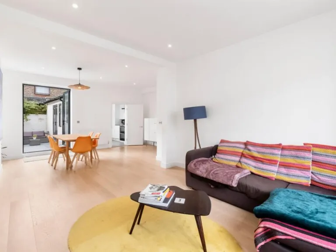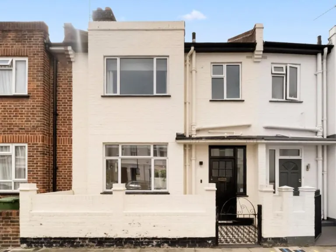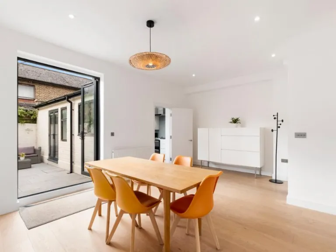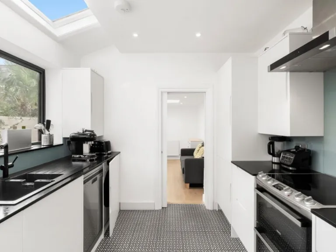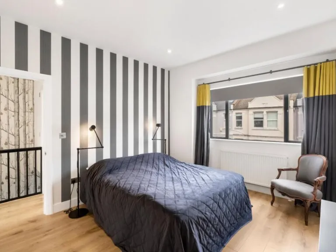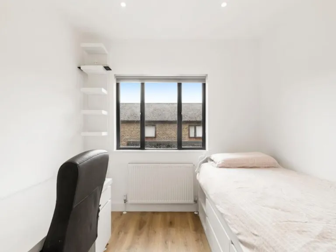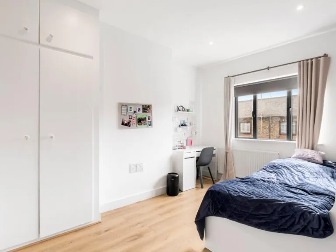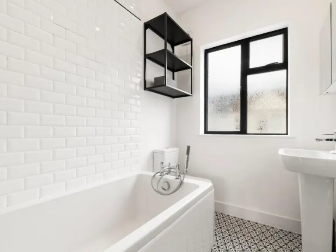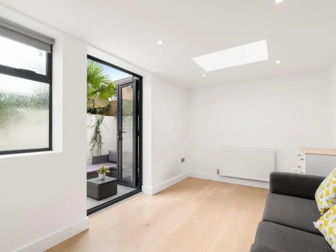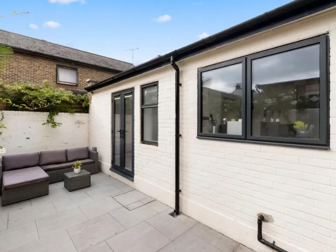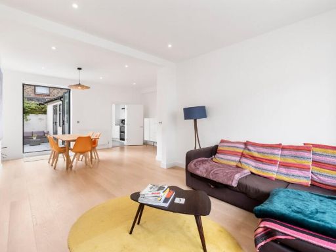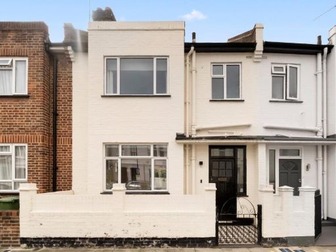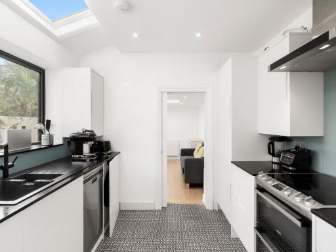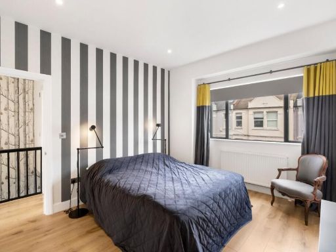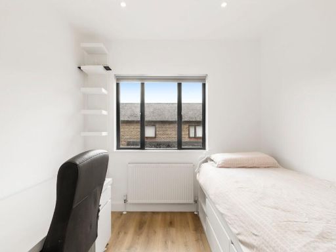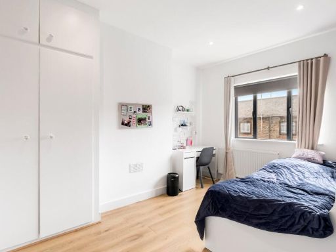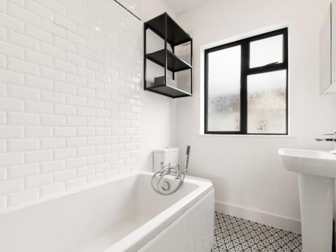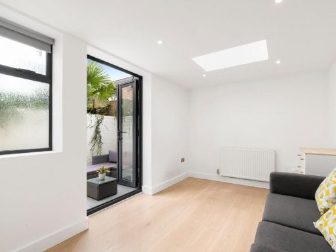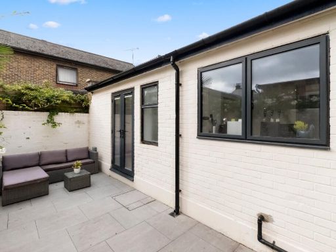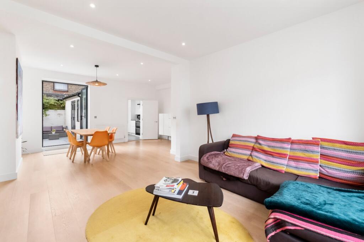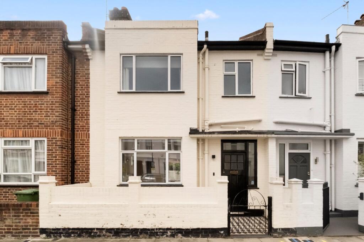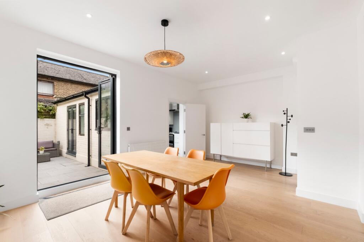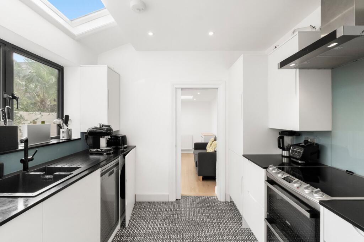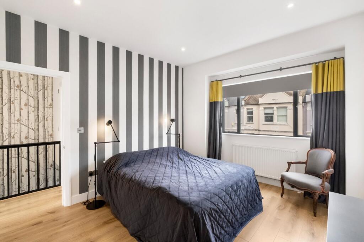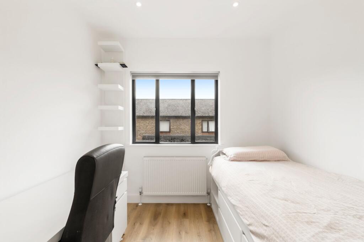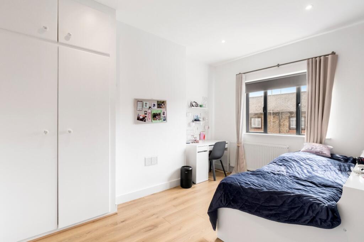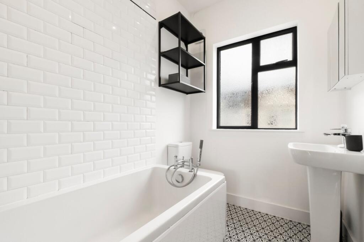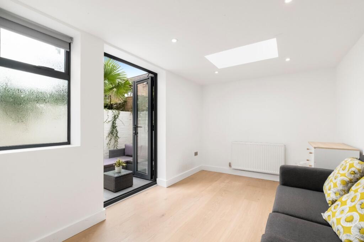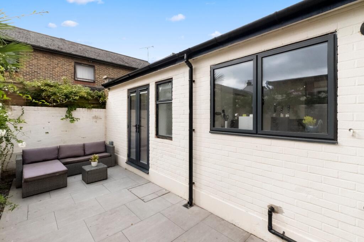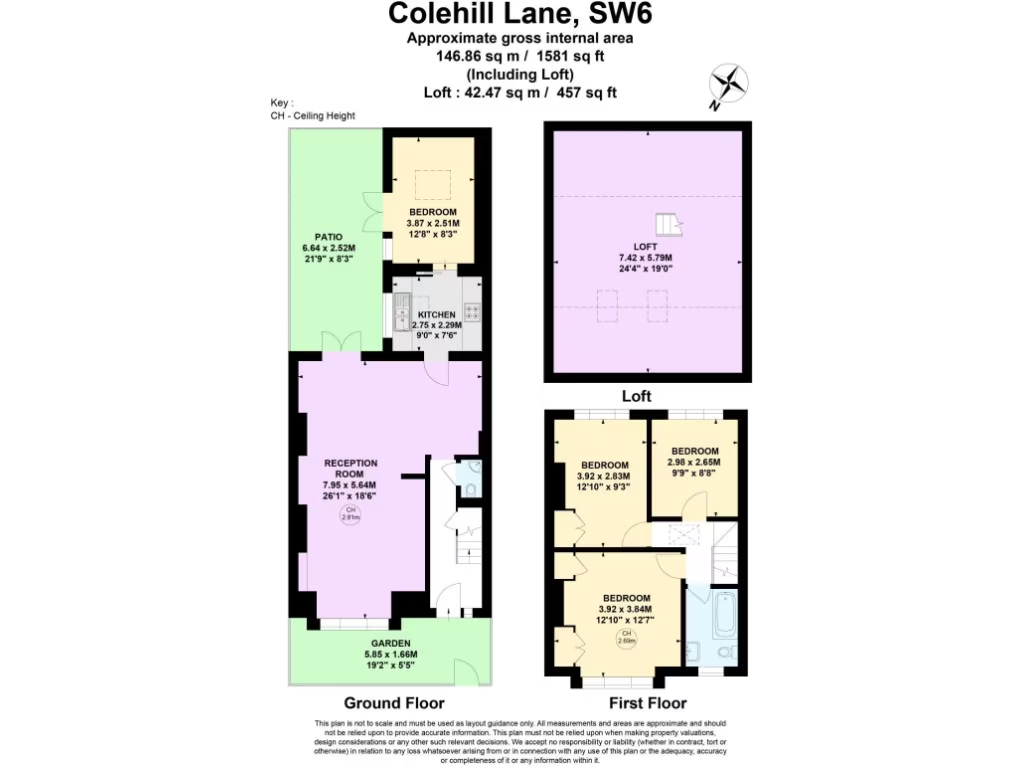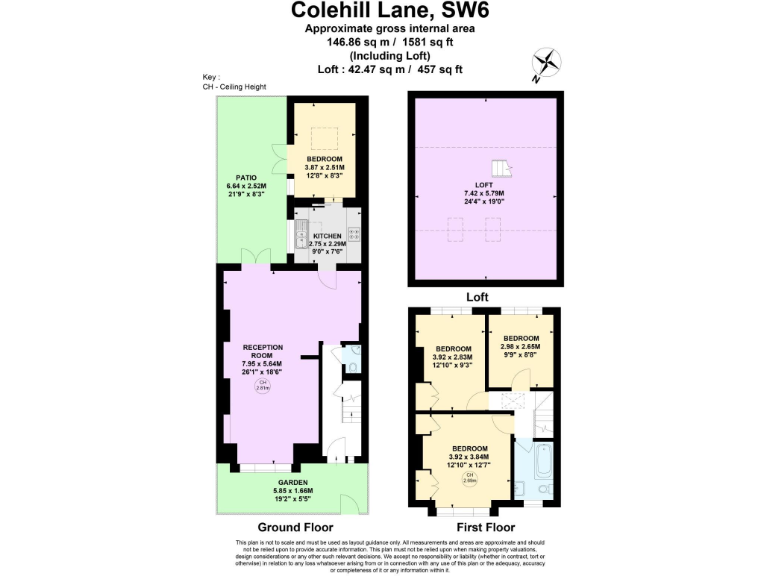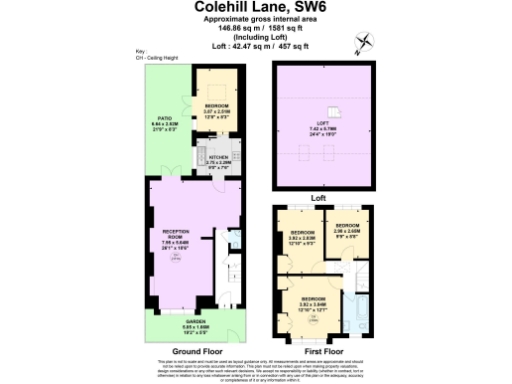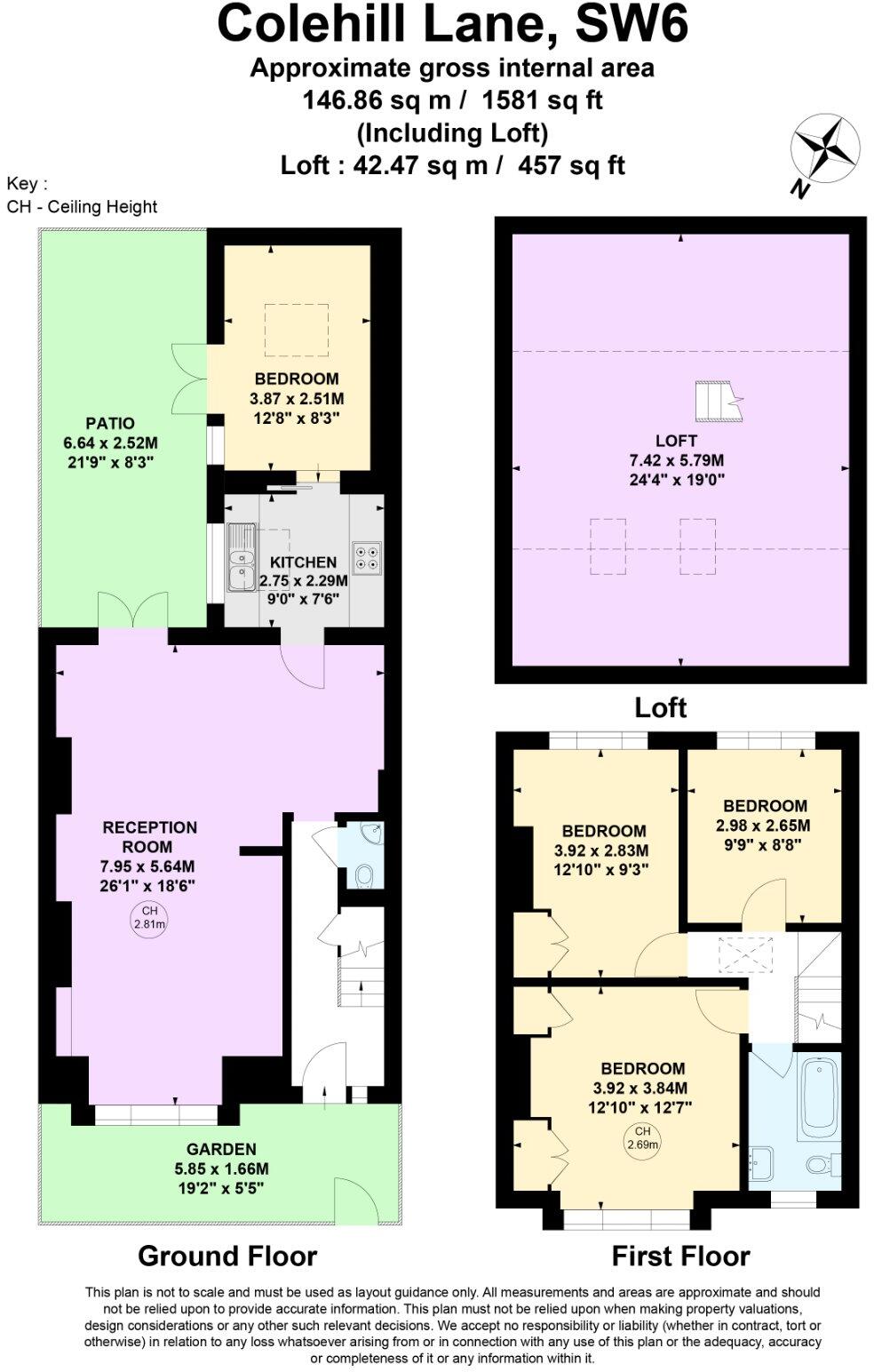Summary - 55 COLEHILL LANE LONDON SW6 5EF
3 bed 1 bath Terraced
Light-filled three-bedroom house with garden room and loft potential for growing families.
Approximately 1,581 sq ft including large loft space
South-facing patio and adjacent garden room/home office
Open-plan reception/dining with wide glazing and natural light
Two large double bedrooms plus third bedroom
Potential to extend into loft (planning consent required)
Solid brick walls — likely no cavity insulation (may need upgrading)
Single bathroom only; council tax above average
Freehold; excellent mobile signal and fast broadband
This well-presented three-bedroom mid-terrace home offers generous living space across multiple floors, extending to approximately 1,581 sq ft including the loft. The ground floor features an open-plan reception and dining area with wide glazing and bi-fold/french doors that lead to a south-facing patio and an adjacent garden room — ideal as a home office or studio. The galley kitchen has fitted appliances and there is a modern three-piece bathroom upstairs.
The house is freehold and sits in a very affluent, well-served part of Munster Village, close to Parsons Green (District line) and the shops, cafés and restaurants on Munster and Fulham Roads. Local amenities, excellent mobile signal and fast broadband make the property well suited to families and professionals who need reliable connectivity. Several highly rated primary and secondary schools are within easy reach.
There is clear scope to increase living space by converting/ extending into the loft, subject to the necessary planning consents. Practical points: the property has mains gas heating via a boiler and radiators, double glazing (install date unknown) and solid brick walls where added insulation may be required. Council tax is above average and the private plot is small compared with larger suburban gardens.
Overall this is a spacious, light-filled urban family home with immediate usability and sensible potential to add value through loft works or typical targeted refurbishment. Buyers should factor in planning requirements for any upward extension and potential wall insulation or other energy-efficiency improvements.
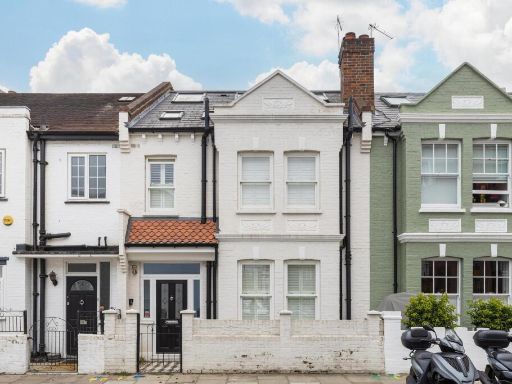 4 bedroom terraced house for sale in Colehill Lane, London, SW6., SW6 — £1,400,000 • 4 bed • 2 bath • 1500 ft²
4 bedroom terraced house for sale in Colehill Lane, London, SW6., SW6 — £1,400,000 • 4 bed • 2 bath • 1500 ft²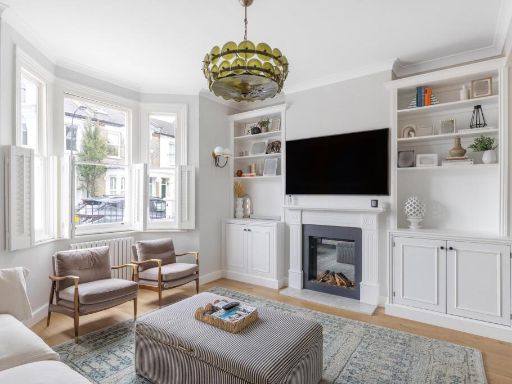 3 bedroom terraced house for sale in Sherbrooke Road, London, SW6 — £1,350,000 • 3 bed • 1 bath • 1592 ft²
3 bedroom terraced house for sale in Sherbrooke Road, London, SW6 — £1,350,000 • 3 bed • 1 bath • 1592 ft²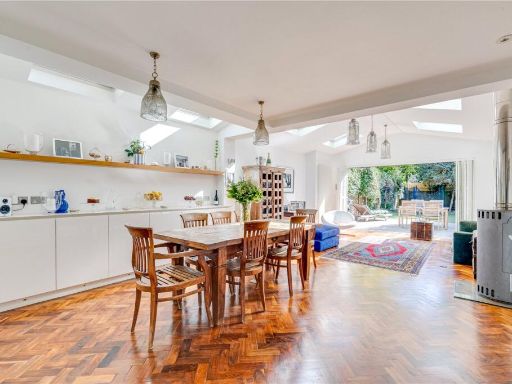 5 bedroom terraced house for sale in Fernhurst Road, London, SW6 — £2,700,000 • 5 bed • 3 bath • 2346 ft²
5 bedroom terraced house for sale in Fernhurst Road, London, SW6 — £2,700,000 • 5 bed • 3 bath • 2346 ft²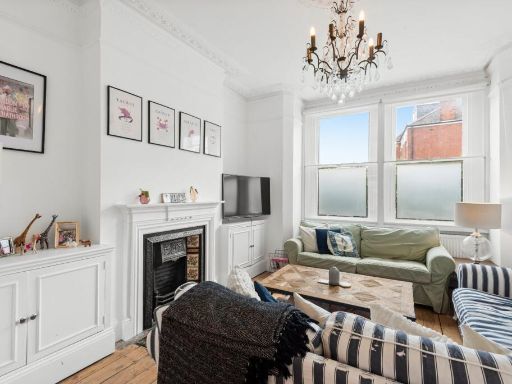 4 bedroom terraced house for sale in Munster Road,
Fulham, SW6 — £1,500,000 • 4 bed • 3 bath • 1797 ft²
4 bedroom terraced house for sale in Munster Road,
Fulham, SW6 — £1,500,000 • 4 bed • 3 bath • 1797 ft²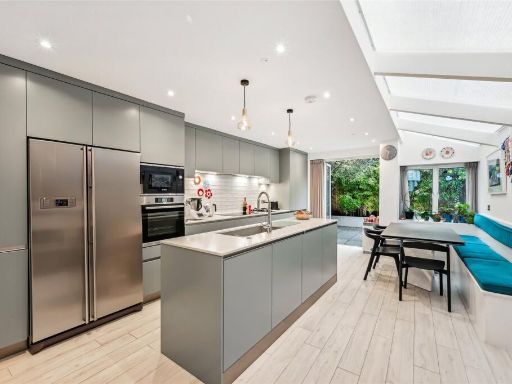 5 bedroom terraced house for sale in Allestree Road, Fulham, London, SW6 — £1,500,000 • 5 bed • 2 bath • 1502 ft²
5 bedroom terraced house for sale in Allestree Road, Fulham, London, SW6 — £1,500,000 • 5 bed • 2 bath • 1502 ft²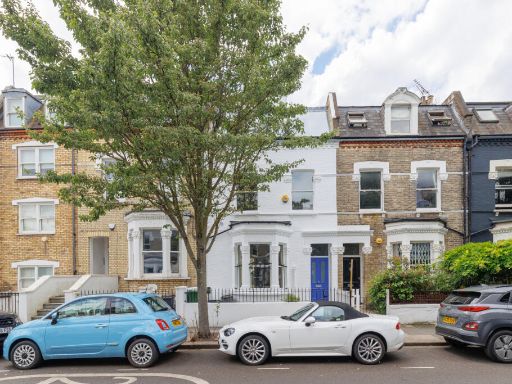 4 bedroom terraced house for sale in St Maur Road,
Parsons Green, SW6 — £2,350,000 • 4 bed • 3 bath • 2186 ft²
4 bedroom terraced house for sale in St Maur Road,
Parsons Green, SW6 — £2,350,000 • 4 bed • 3 bath • 2186 ft²