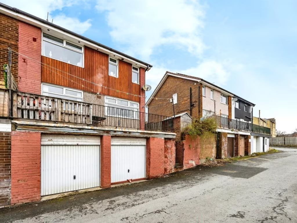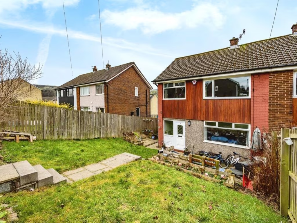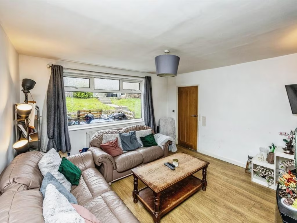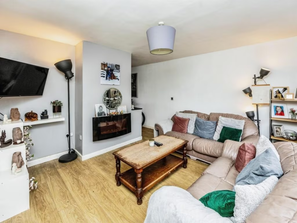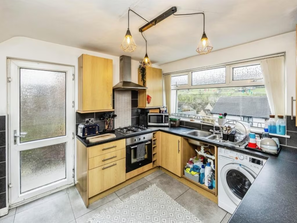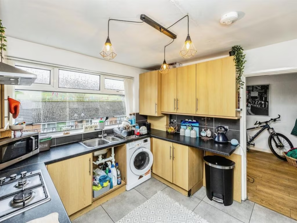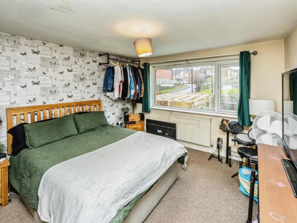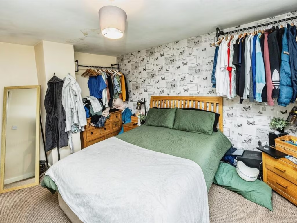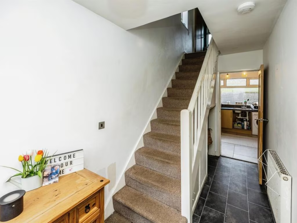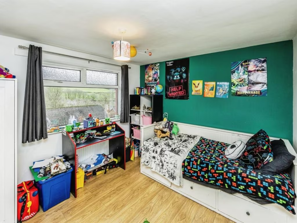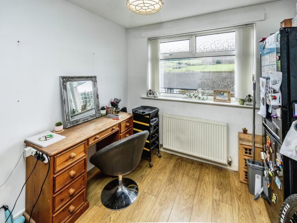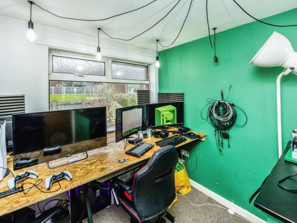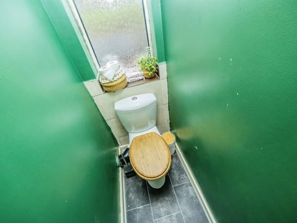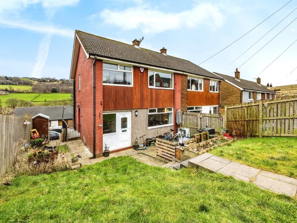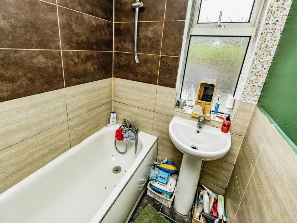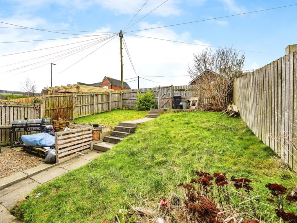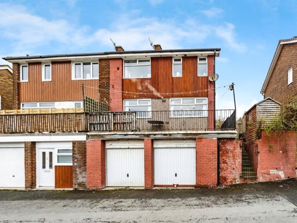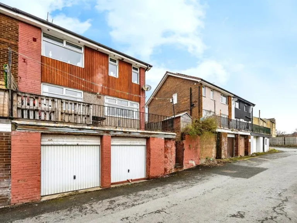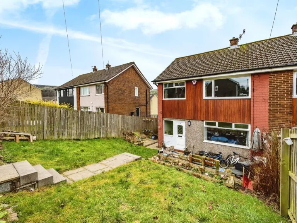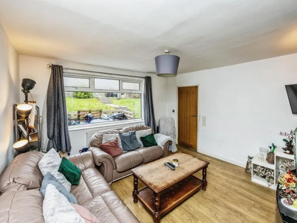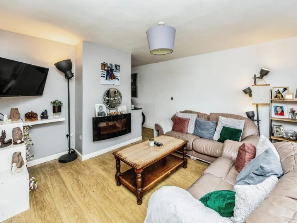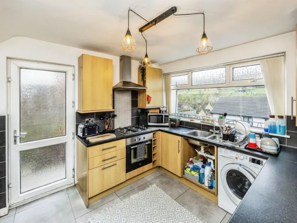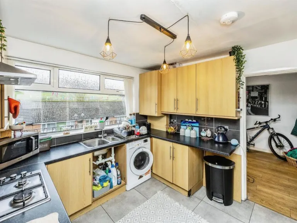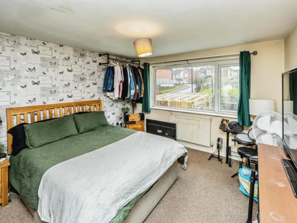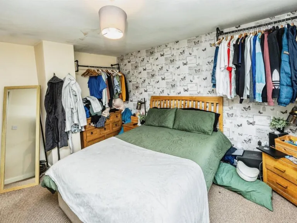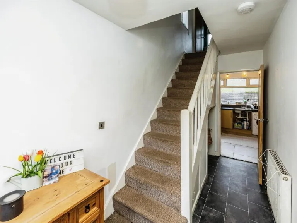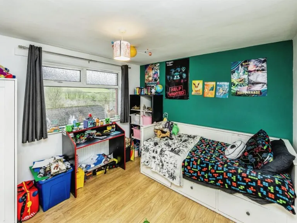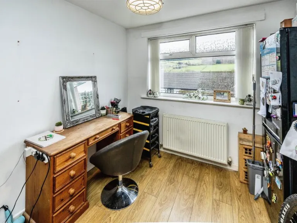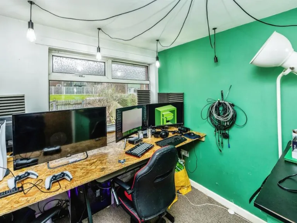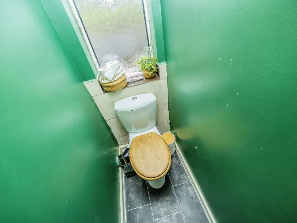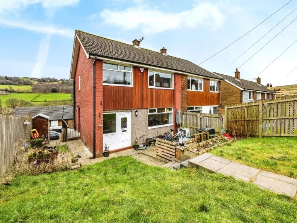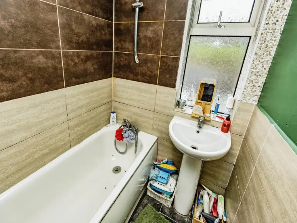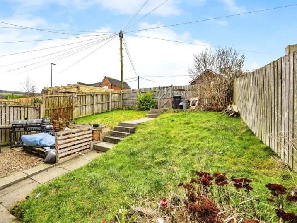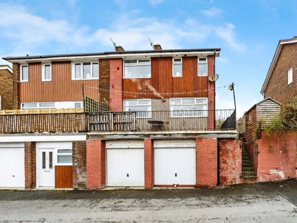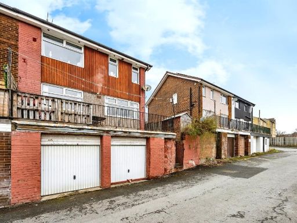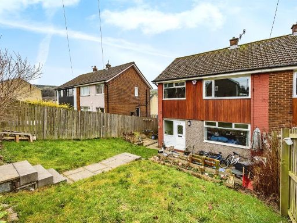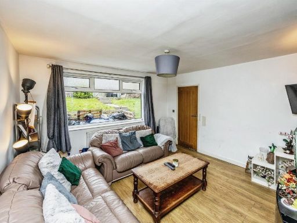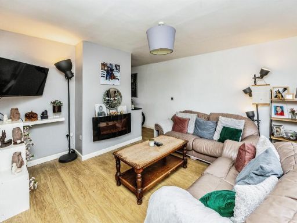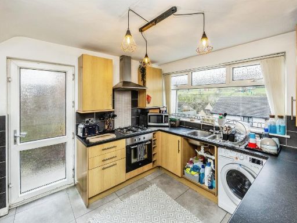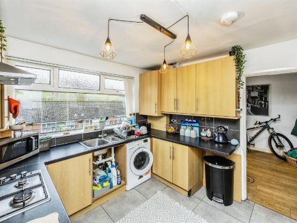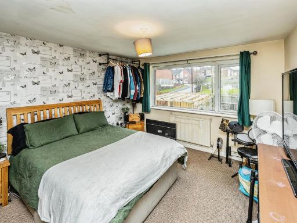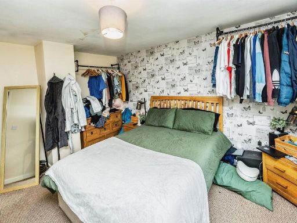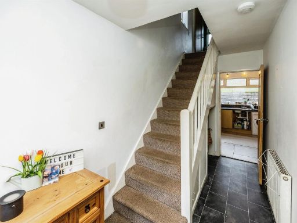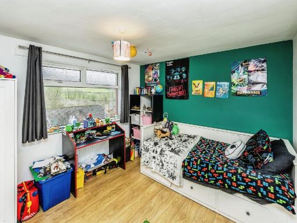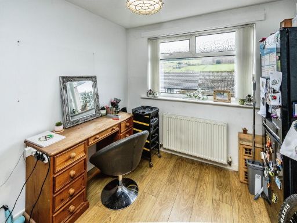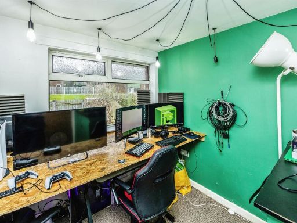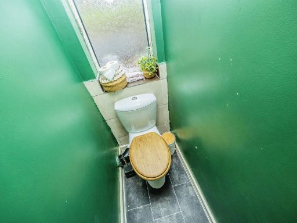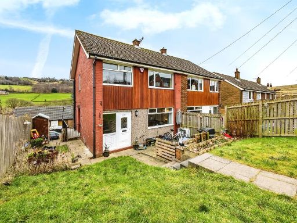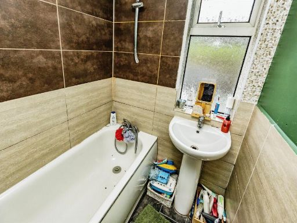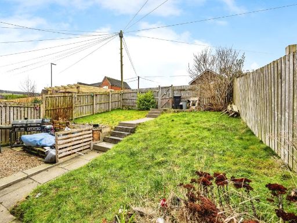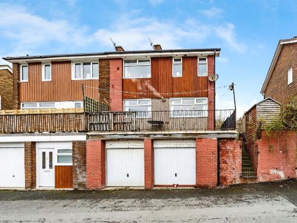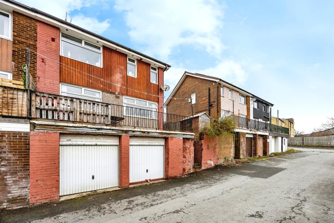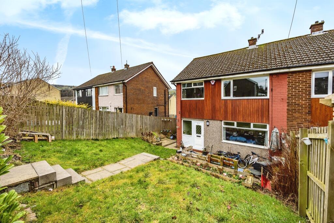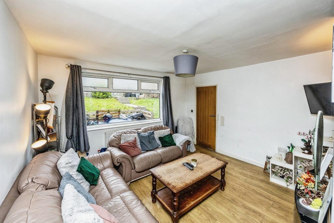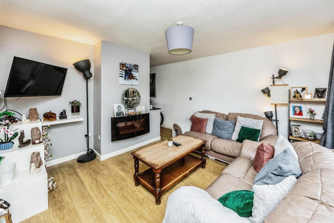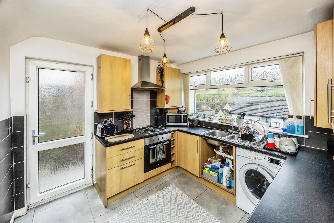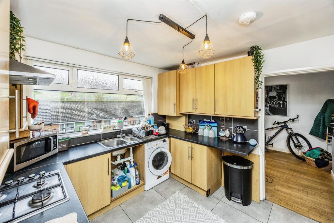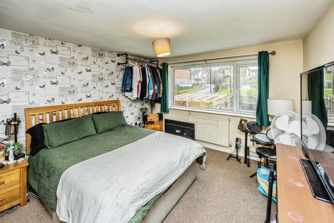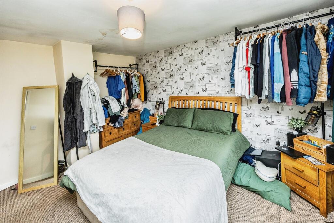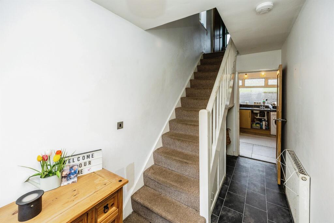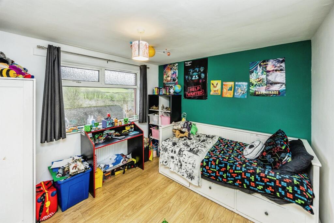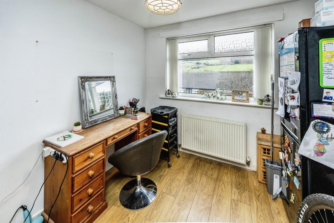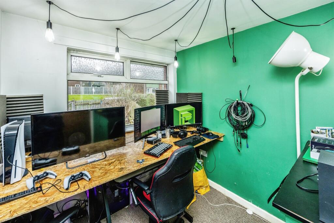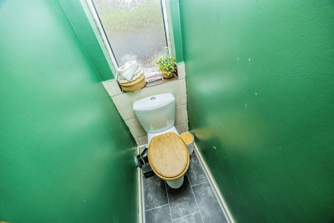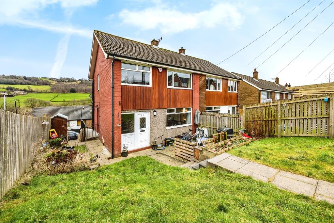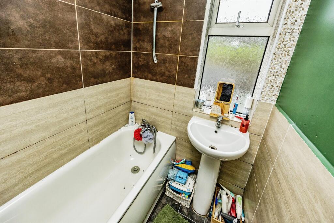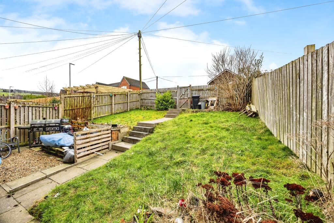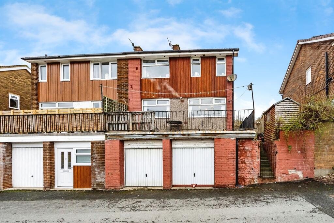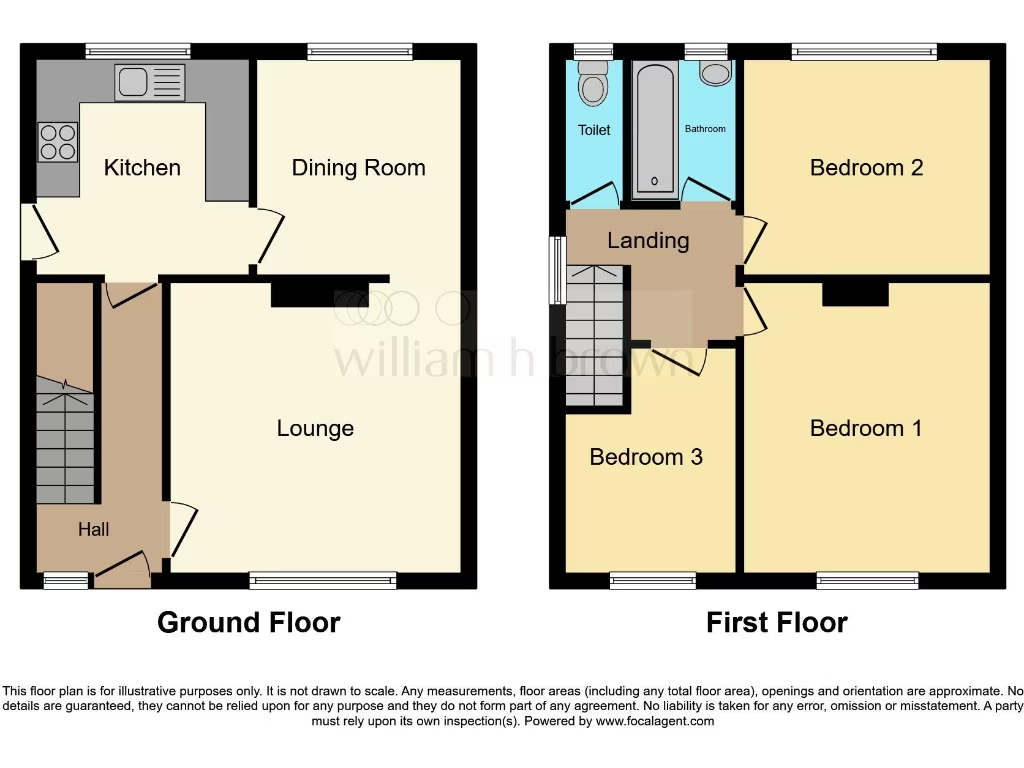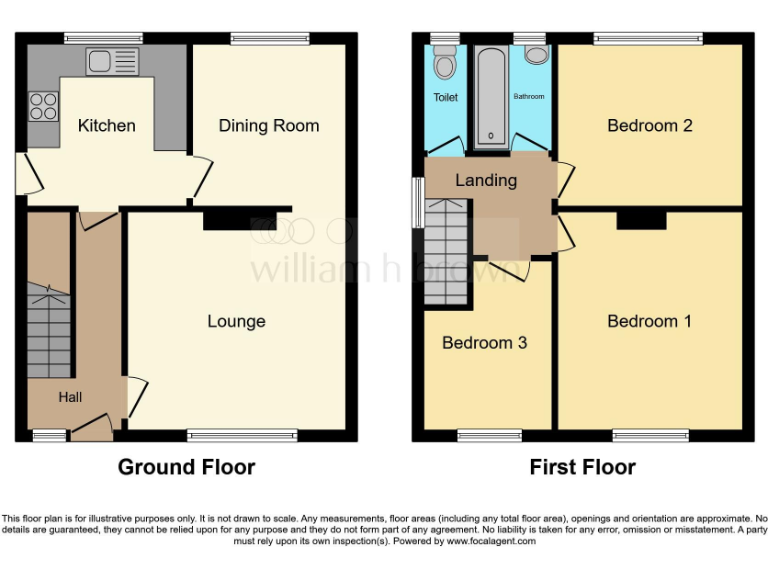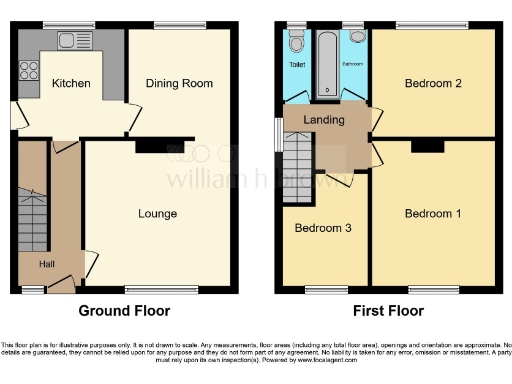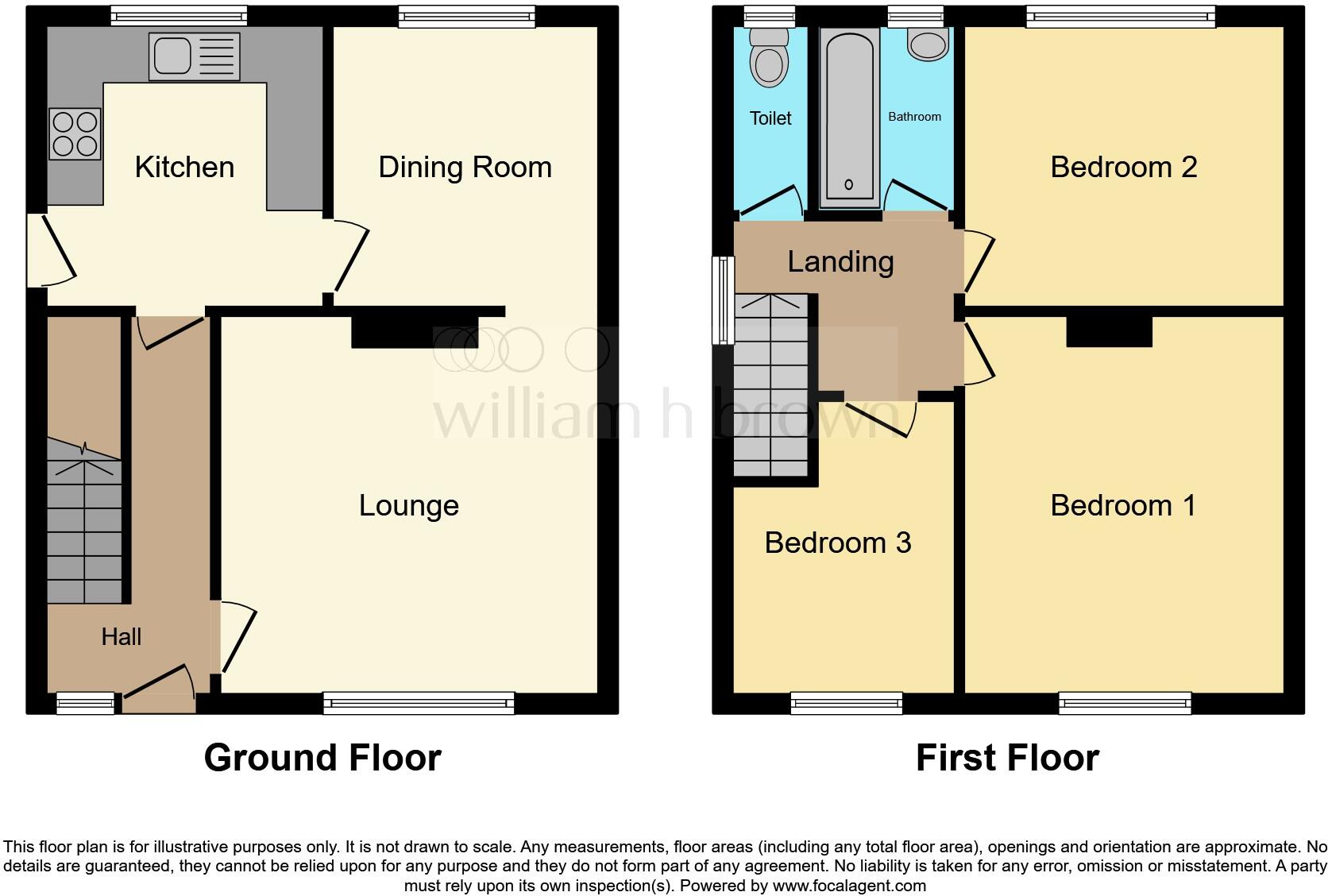Summary - 121 Kershaw Crescent, Luddendenfoot HX2 6NR
3 bed 1 bath Semi-Detached
Roomy family home with gardens, garages and strong renovation potential.
- Three good-sized bedrooms plus family bathroom and separate W/C
- Large overall footprint: c.1,400 sq ft with six main rooms
- Enclosed front and rear gardens; decent plot for outdoor space
- Two single garages and off-street parking for storage/vehicles
- Double glazing and mains gas boiler with radiators installed
- Built c.1967–75; likely needs cosmetic updating and insulation
- Area records above-average crime; consider security measures
- Offered with no onward chain for quicker completion
This spacious three-bedroom semi-detached house on Kershaw Crescent offers a practical family layout across approximately 1,400 sq ft. The home includes separate lounge and dining rooms, a generous kitchen, three bedrooms and a family bathroom plus separate W/C — ready for everyday family life. Enclosed gardens front and rear, two single garages and off-street parking add useful storage and parking flexibility.
The property sits in a comfortable neighbourhood close to local amenities and several schools, including an outstanding primary nearby. Built in the late 1960s/early 1970s, the house benefits from double glazing and mains gas central heating, but some updating is likely to improve energy performance and presentation.
Notable positives include good overall room sizes, an ample plot and no onward chain, making it straightforward to move quickly. Buyers should note the area records above-average crime and the cavity walls are assumed uninsulated, so purchasers may wish to budget for insulation, cosmetic updating and a standard pre-purchase survey to check services and structure.
This home will suit families seeking roomy accommodation with scope to modernise and add value, or purchasers wanting a practical property in a small-town setting with fast broadband and strong transport links nearby.
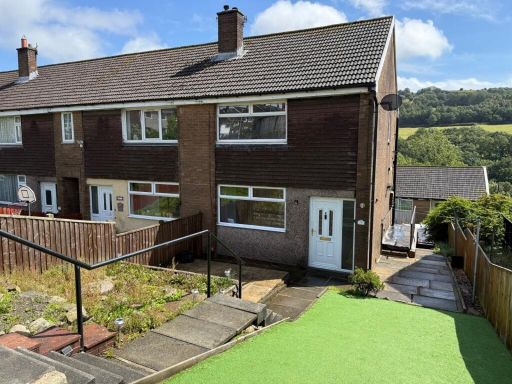 2 bedroom semi-detached house for sale in Kershaw Crescent, Luddendenfoot, Halifax, HX2 — £150,000 • 2 bed • 1 bath • 775 ft²
2 bedroom semi-detached house for sale in Kershaw Crescent, Luddendenfoot, Halifax, HX2 — £150,000 • 2 bed • 1 bath • 775 ft²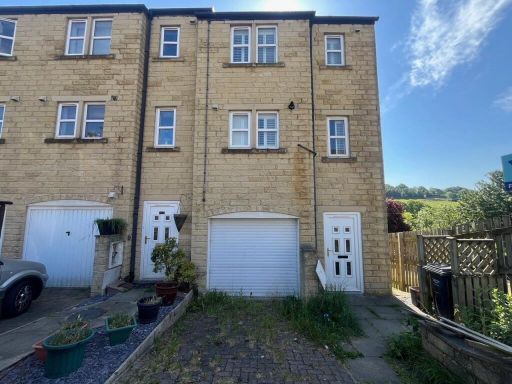 4 bedroom end of terrace house for sale in Daisy Hill Close, Luddendenfoot, Halifax, HX2 — £180,000 • 4 bed • 2 bath • 1088 ft²
4 bedroom end of terrace house for sale in Daisy Hill Close, Luddendenfoot, Halifax, HX2 — £180,000 • 4 bed • 2 bath • 1088 ft²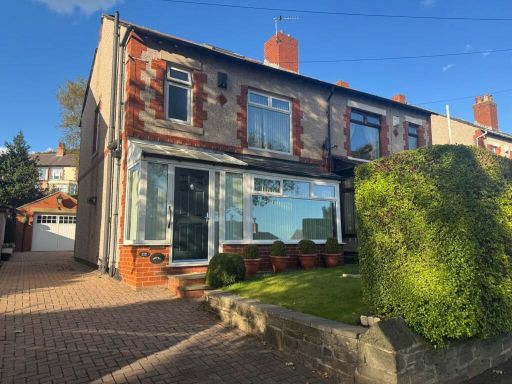 3 bedroom semi-detached house for sale in Rochdale Road, Halifax, HX2 — £250,000 • 3 bed • 1 bath • 742 ft²
3 bedroom semi-detached house for sale in Rochdale Road, Halifax, HX2 — £250,000 • 3 bed • 1 bath • 742 ft²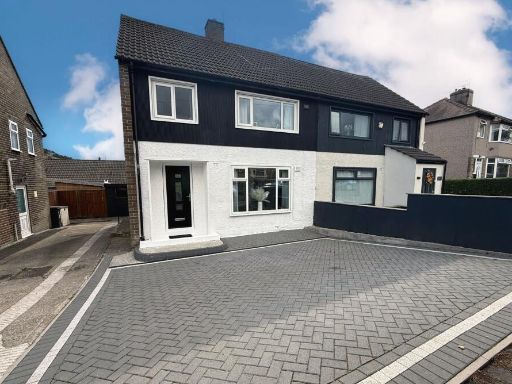 3 bedroom semi-detached house for sale in Beechwood Road, Halifax, HX2 — £195,000 • 3 bed • 1 bath • 795 ft²
3 bedroom semi-detached house for sale in Beechwood Road, Halifax, HX2 — £195,000 • 3 bed • 1 bath • 795 ft²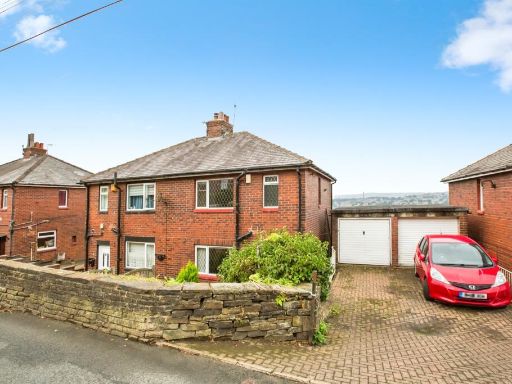 3 bedroom semi-detached house for sale in Blaithroyd Lane, HALIFAX, HX3 — £170,000 • 3 bed • 2 bath • 786 ft²
3 bedroom semi-detached house for sale in Blaithroyd Lane, HALIFAX, HX3 — £170,000 • 3 bed • 2 bath • 786 ft²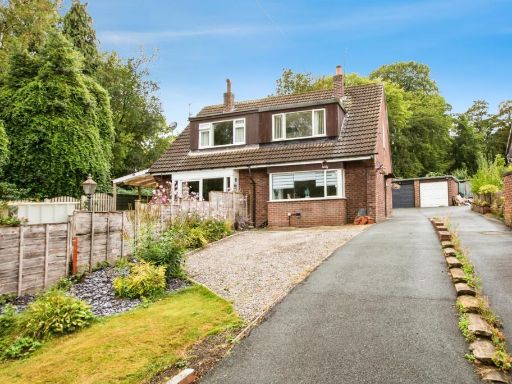 3 bedroom semi-detached house for sale in Haugh End Lane, Sowerby Bridge, West Yorkshire, HX6 — £240,000 • 3 bed • 1 bath • 932 ft²
3 bedroom semi-detached house for sale in Haugh End Lane, Sowerby Bridge, West Yorkshire, HX6 — £240,000 • 3 bed • 1 bath • 932 ft²