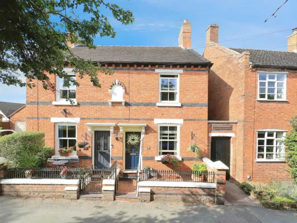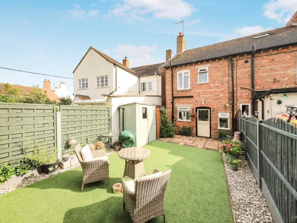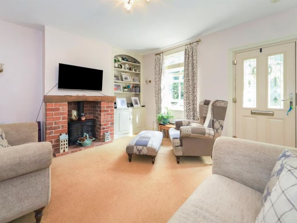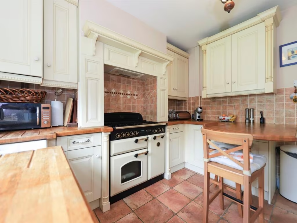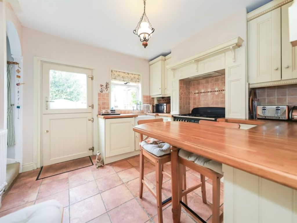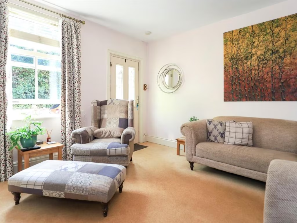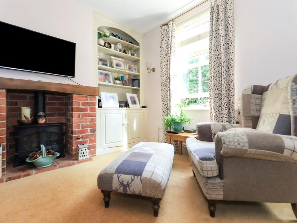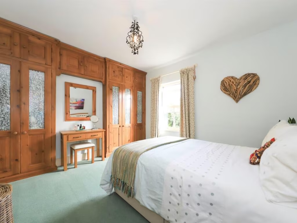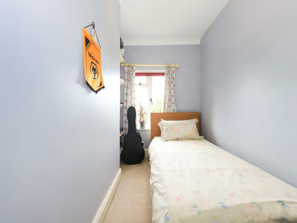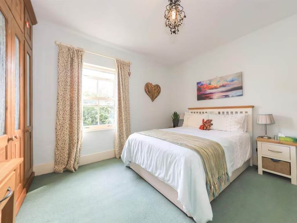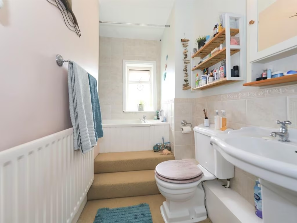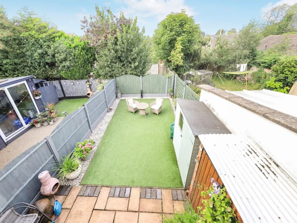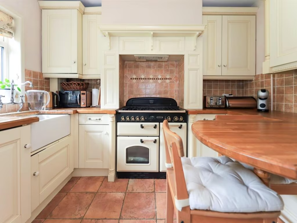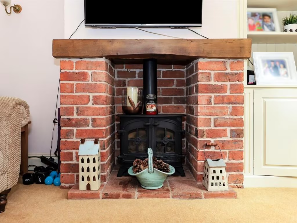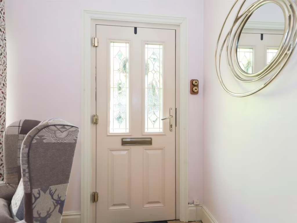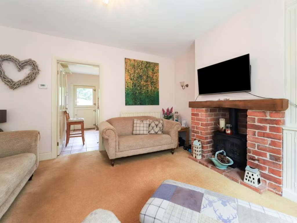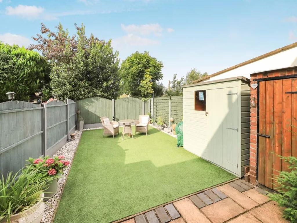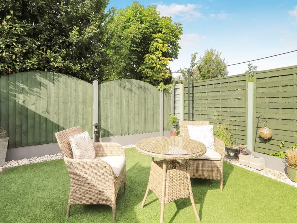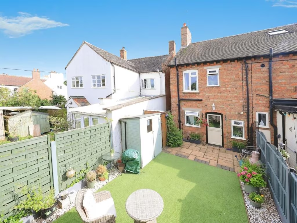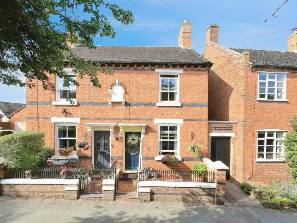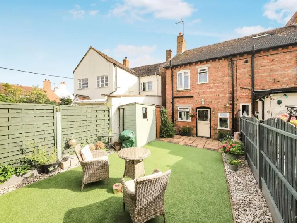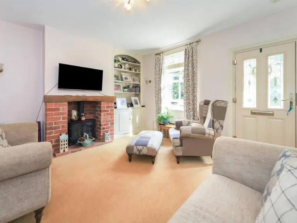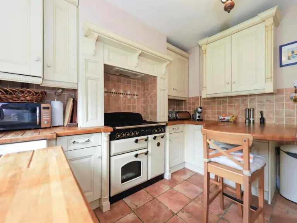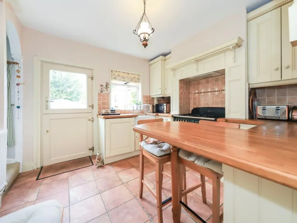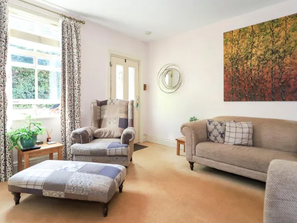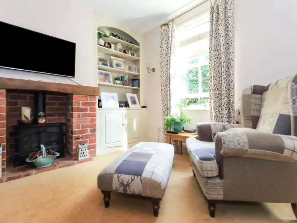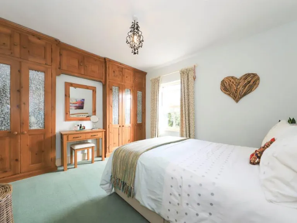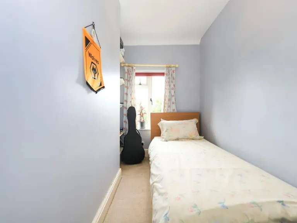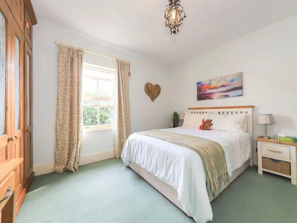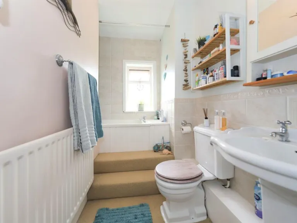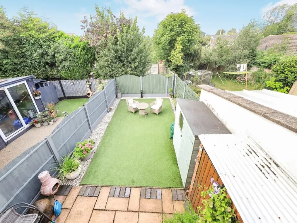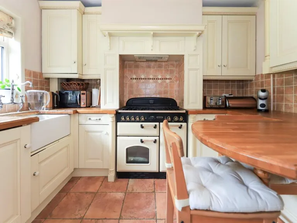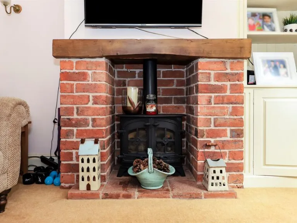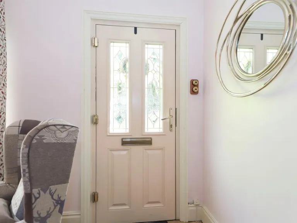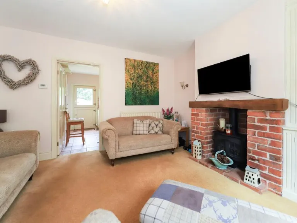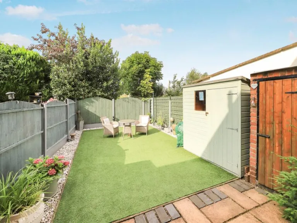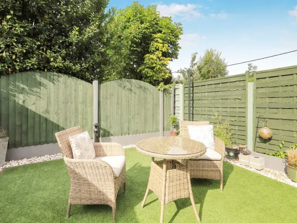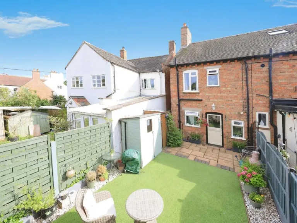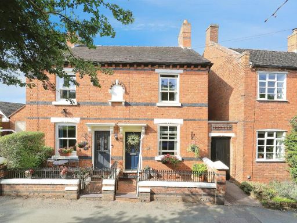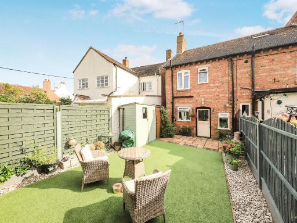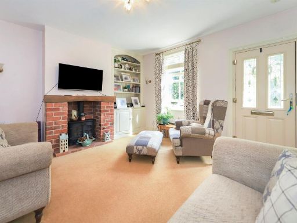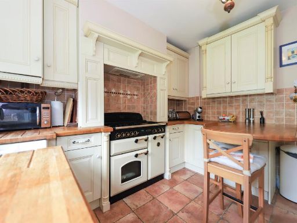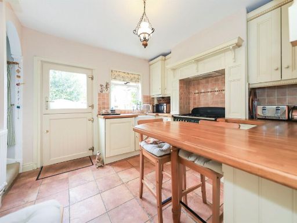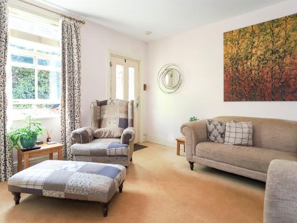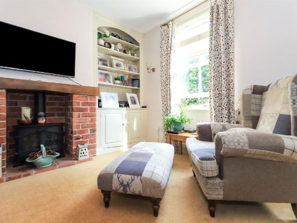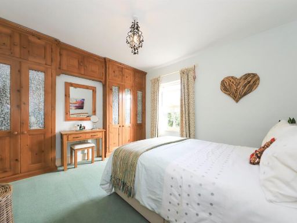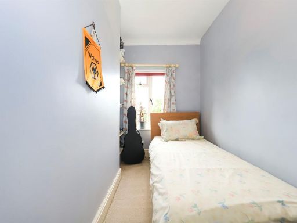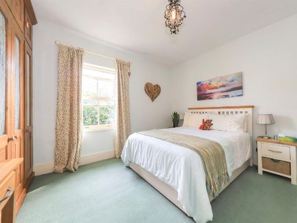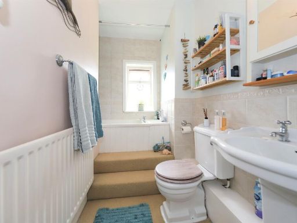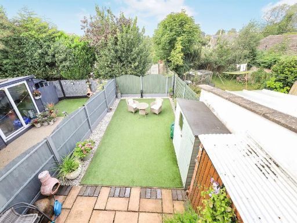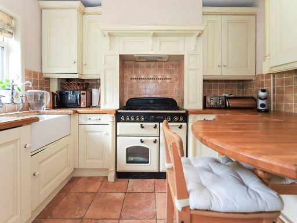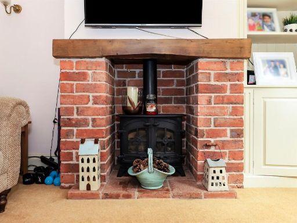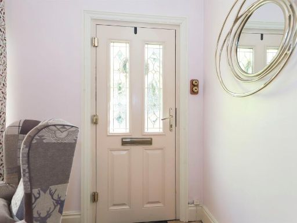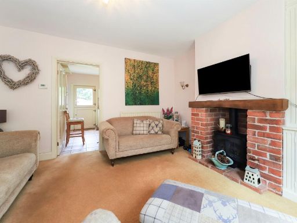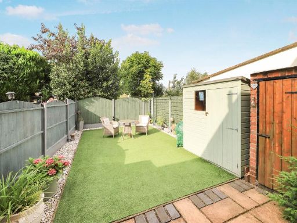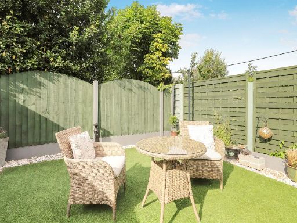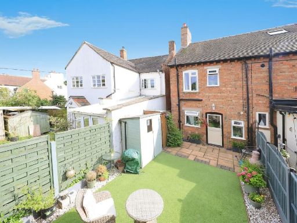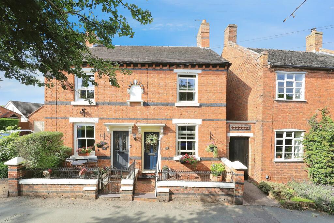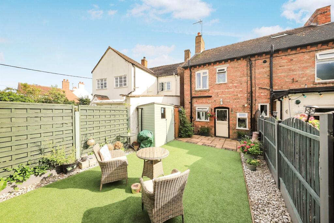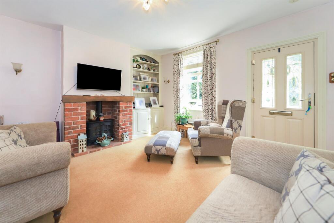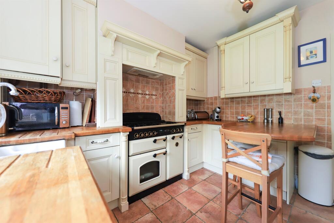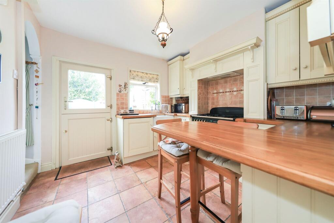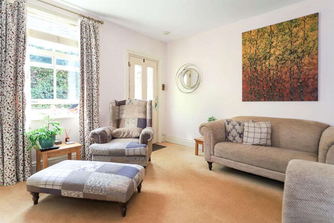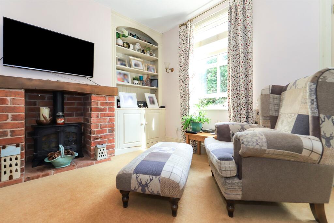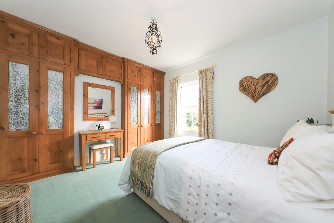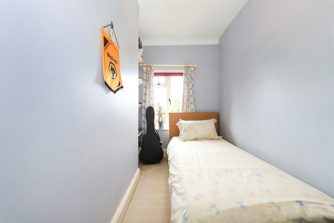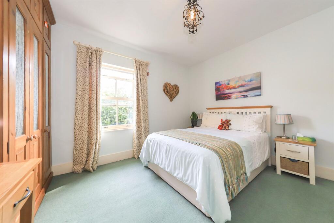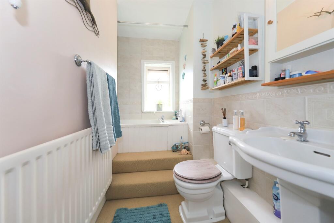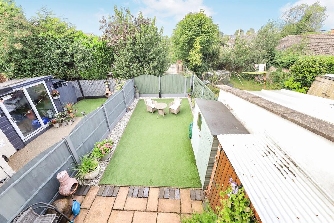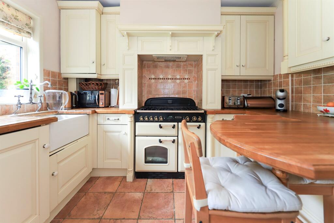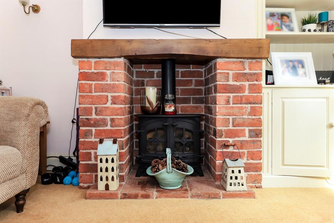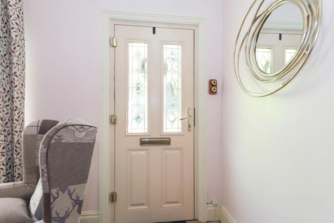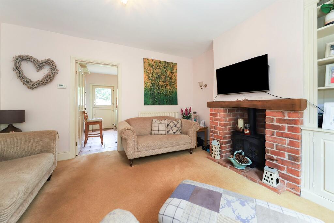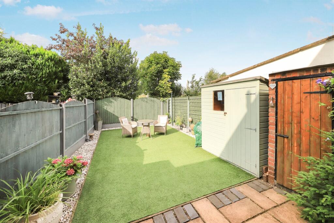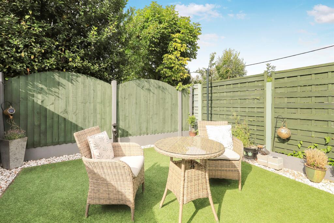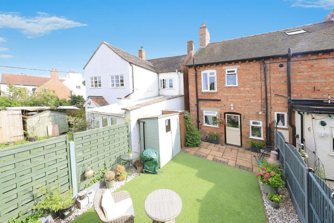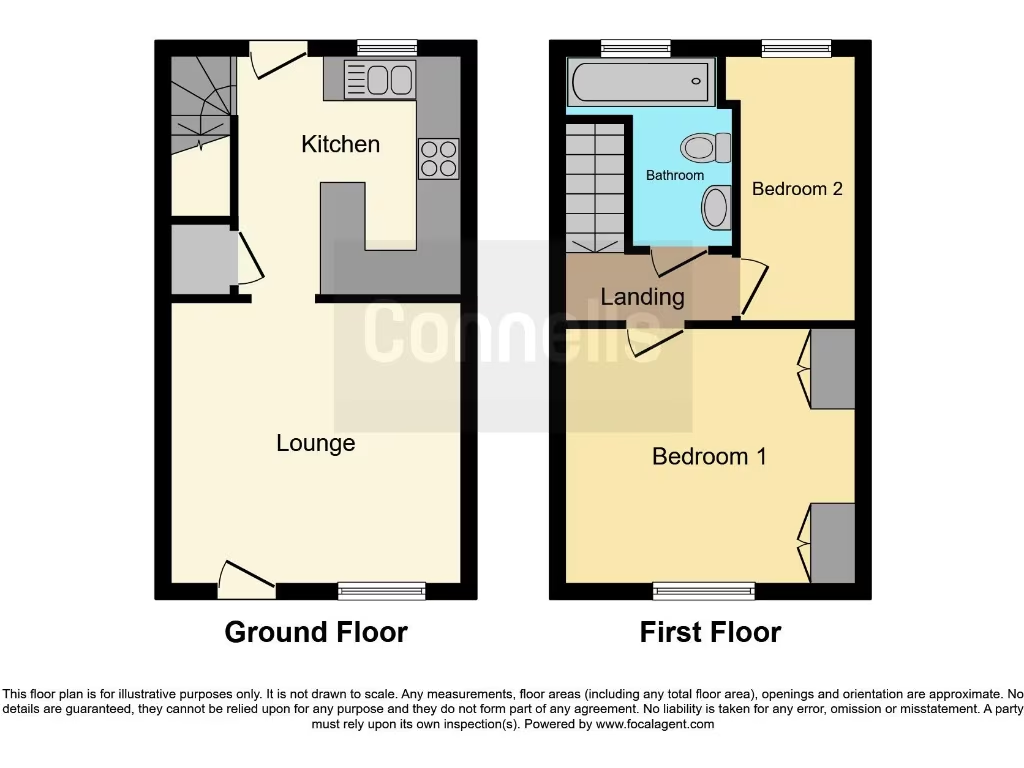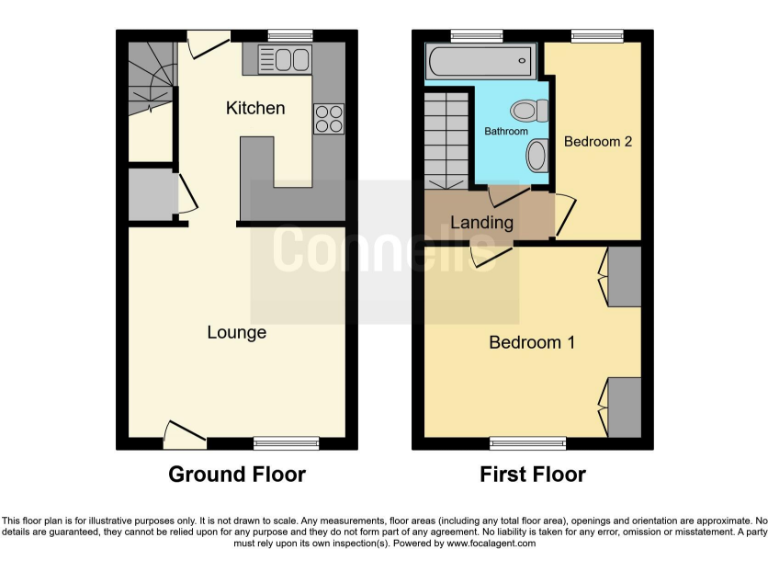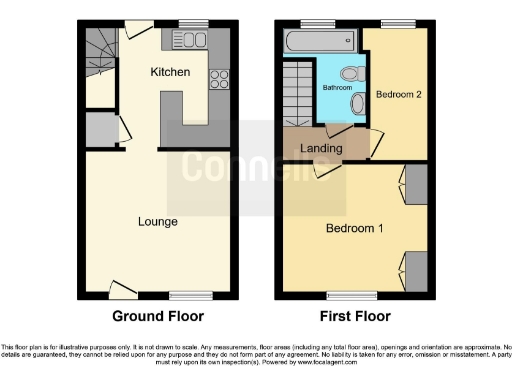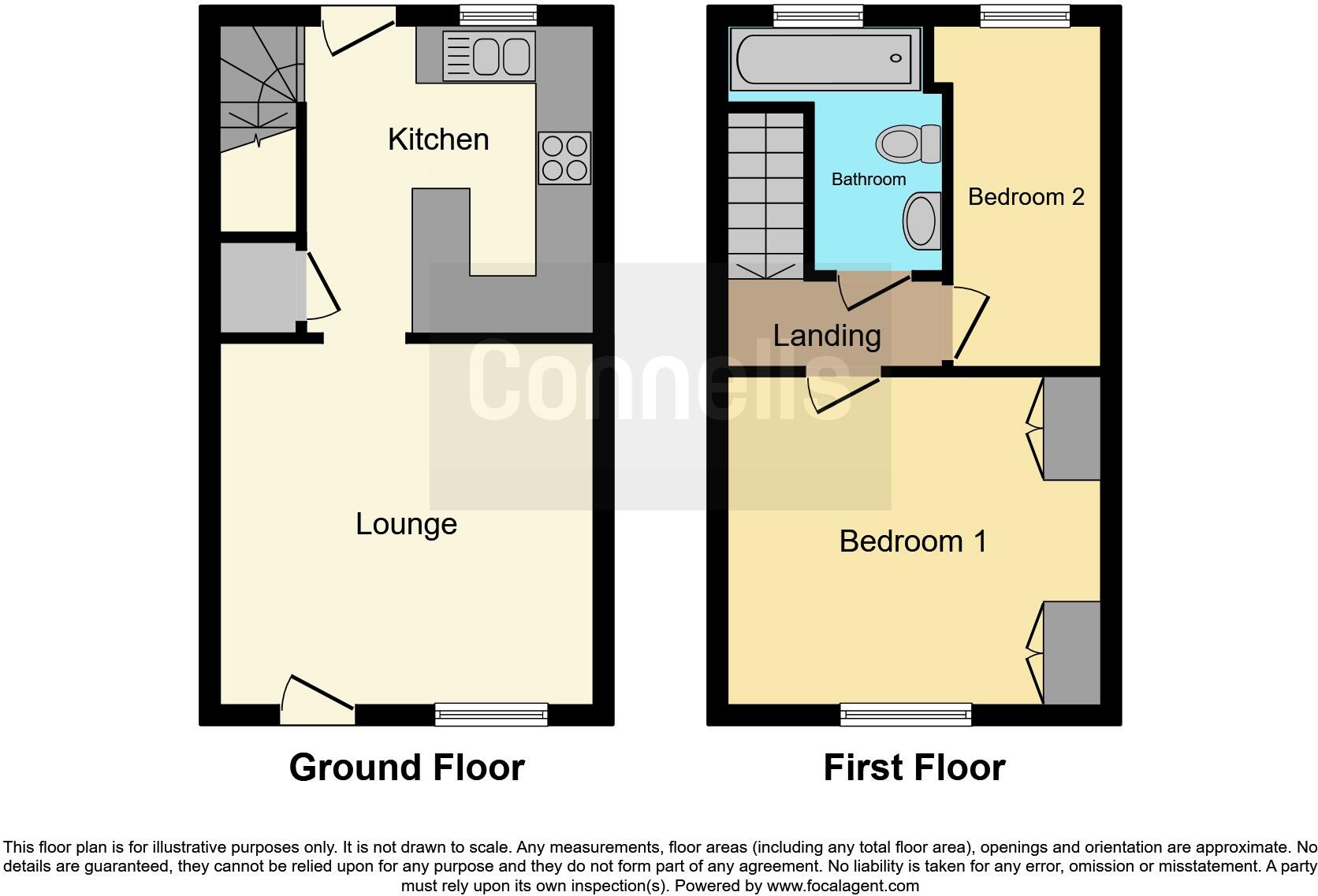Summary - 14 SHOP LANE BREWOOD STAFFORD ST19 9EB
2 bed 1 bath Semi-Detached
Two double-glazed bedrooms in a compact 463 sq ft layout
Cosy lounge with gas mock wood burner and traditional character
Country-style kitchen/diner with Range cooker and pantry cupboard
Landscaped rear garden with artificial lawn — very low maintenance
Freehold tenure; mains gas boiler and radiators for heating
Single first-floor bathroom; limited space and storage throughout
Small plot and overall size may not suit larger families
Double glazing present; install date unknown, buyer to verify
This neat two-bedroom semi-detached home in Brewood offers compact, well-presented living across a traditional layout. The cosy lounge features a gas mock wood burner and the country-style kitchen/diner includes a Range cooker and pantry — practical for day-to-day life and entertaining in a modest footprint.
Outside, the rear garden has been landscaped for low maintenance with artificial lawn, paved patio and secure fencing, making it a tidy, easy-care space. The property is freehold, double glazed and heated by a mains-gas boiler with radiators, suited to buyers seeking move-in readiness rather than major renovation.
The house is small (approximately 463 sq ft) with two bedrooms and a single first-floor bathroom; room sizes are compact and storage is limited. Its size and layout make it particularly appropriate for first-time buyers, downsizers or investors wanting a straightforward, low-upkeep asset in a popular village location.
Practical considerations: the property’s compact dimensions and single bathroom reduce flexibility for larger households, and some fittings and services have not been independently tested. Viewings are recommended to assess space and storage suitability in person.
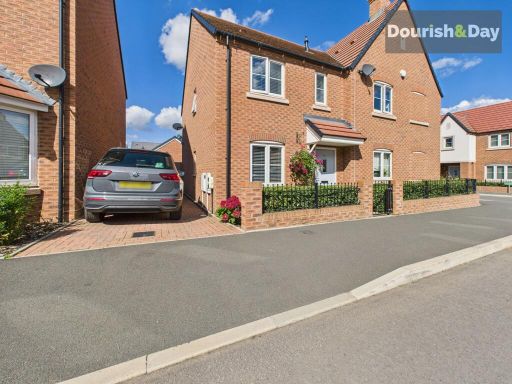 2 bedroom semi-detached house for sale in Shepherds Fold, Brewood, ST19 — £289,995 • 2 bed • 2 bath • 775 ft²
2 bedroom semi-detached house for sale in Shepherds Fold, Brewood, ST19 — £289,995 • 2 bed • 2 bath • 775 ft²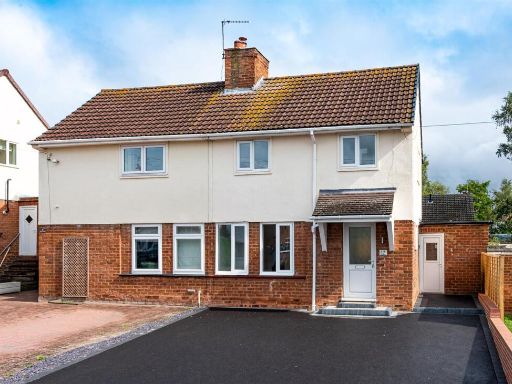 2 bedroom semi-detached house for sale in 17 Oak Road, Brewood, Stafford, ST19 9HH, ST19 — £269,950 • 2 bed • 1 bath • 816 ft²
2 bedroom semi-detached house for sale in 17 Oak Road, Brewood, Stafford, ST19 9HH, ST19 — £269,950 • 2 bed • 1 bath • 816 ft²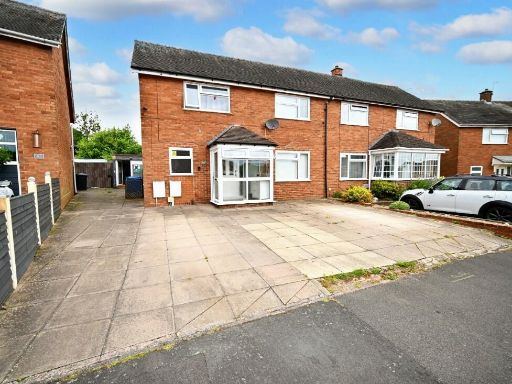 3 bedroom semi-detached house for sale in Oak Road, Brewood, Stafford, ST19 — £275,000 • 3 bed • 1 bath • 1105 ft²
3 bedroom semi-detached house for sale in Oak Road, Brewood, Stafford, ST19 — £275,000 • 3 bed • 1 bath • 1105 ft²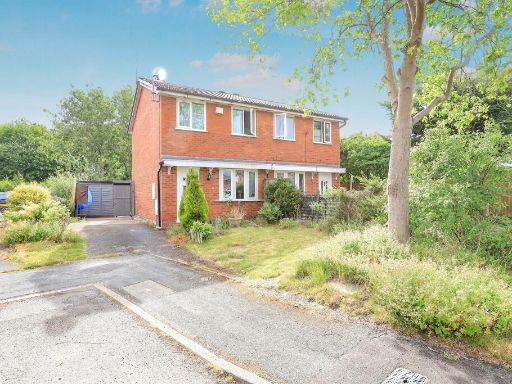 2 bedroom semi-detached house for sale in Marksbury Close, Dunstall, Wolverhampton, WV6 — £190,000 • 2 bed • 1 bath • 614 ft²
2 bedroom semi-detached house for sale in Marksbury Close, Dunstall, Wolverhampton, WV6 — £190,000 • 2 bed • 1 bath • 614 ft²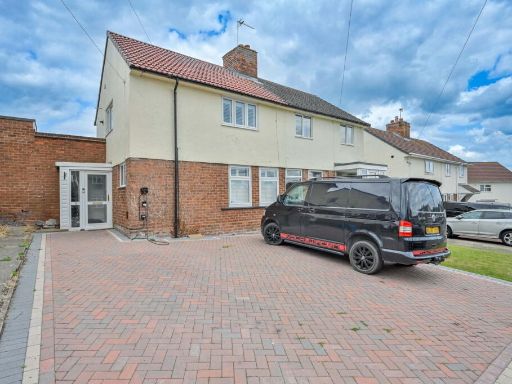 2 bedroom semi-detached house for sale in Oak Road, Brewood, South Staffordshire, ST19 9HH, ST19 — £240,000 • 2 bed • 2 bath • 819 ft²
2 bedroom semi-detached house for sale in Oak Road, Brewood, South Staffordshire, ST19 9HH, ST19 — £240,000 • 2 bed • 2 bath • 819 ft²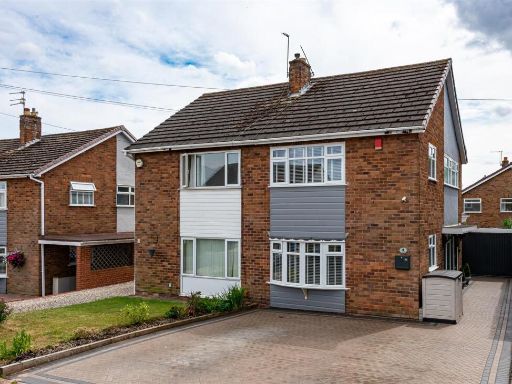 2 bedroom semi-detached house for sale in 4 Oak Road, Brewood, Stafford, ST19 9HH, ST19 — £324,995 • 2 bed • 1 bath • 947 ft²
2 bedroom semi-detached house for sale in 4 Oak Road, Brewood, Stafford, ST19 9HH, ST19 — £324,995 • 2 bed • 1 bath • 947 ft²