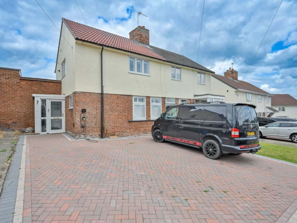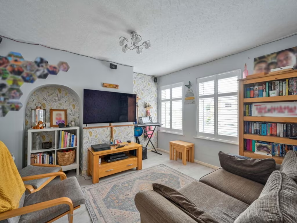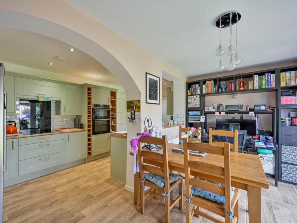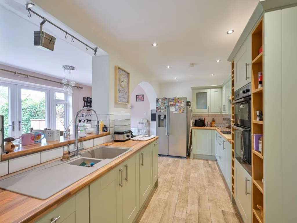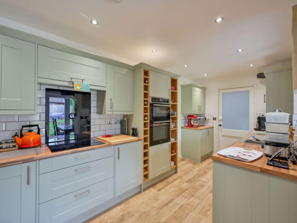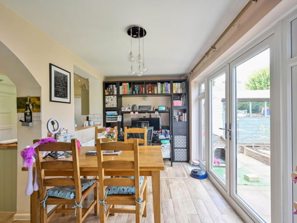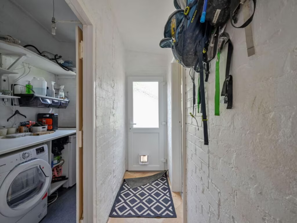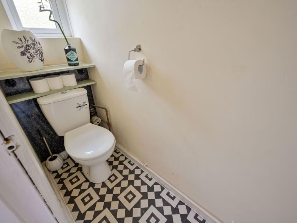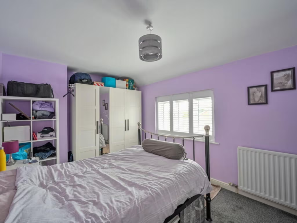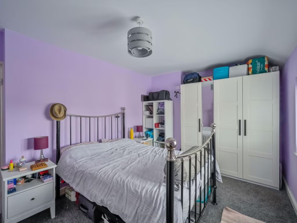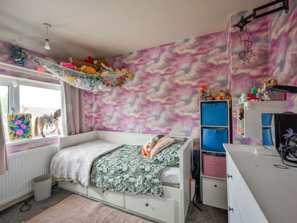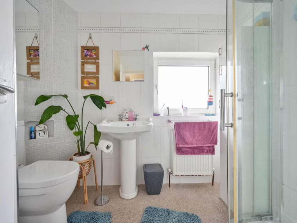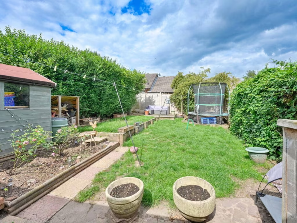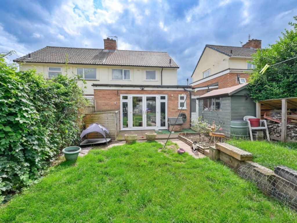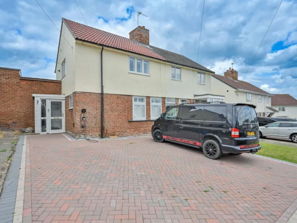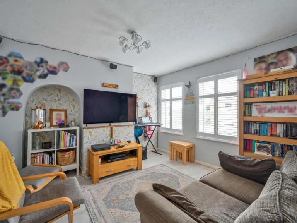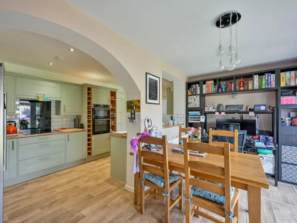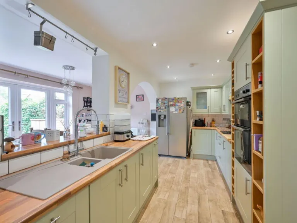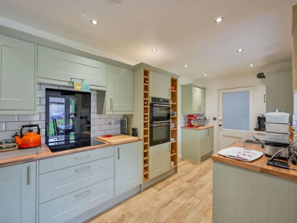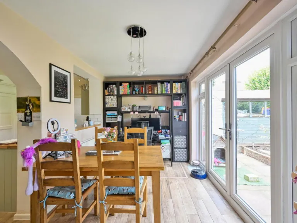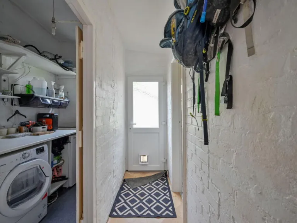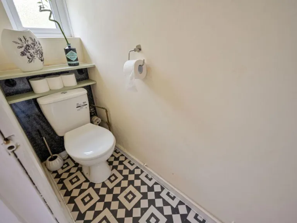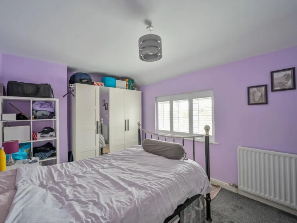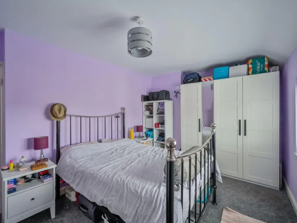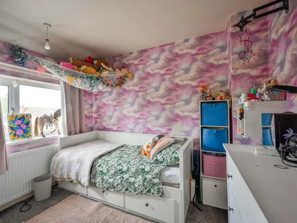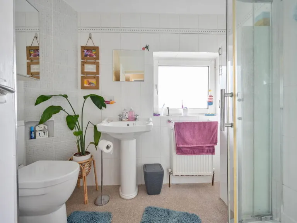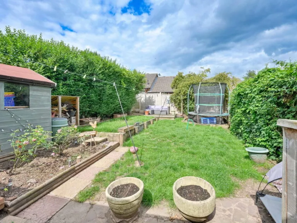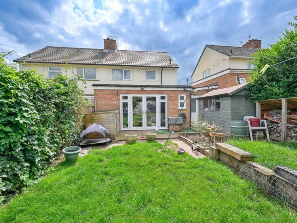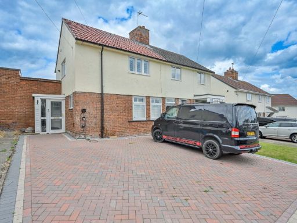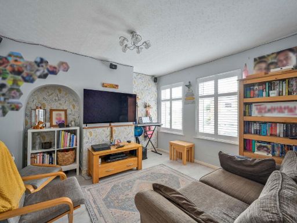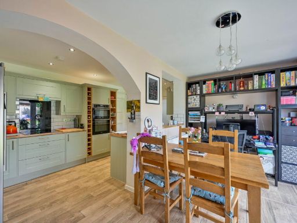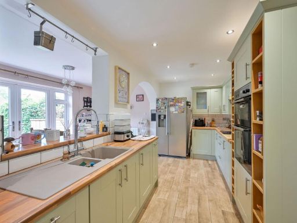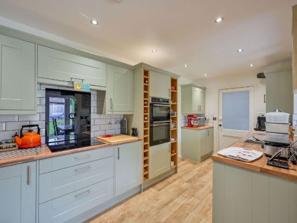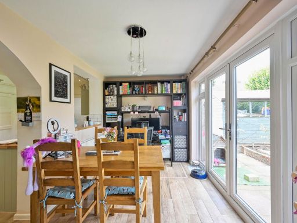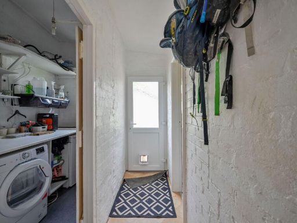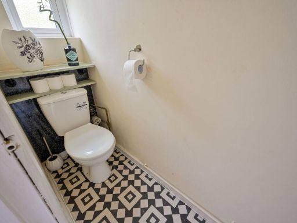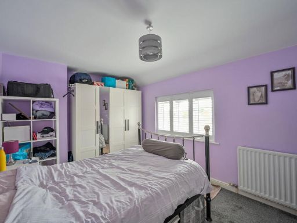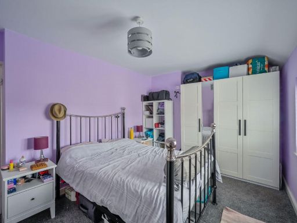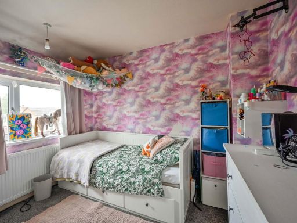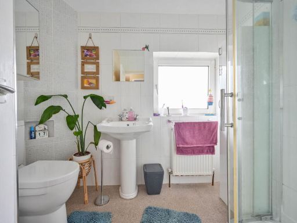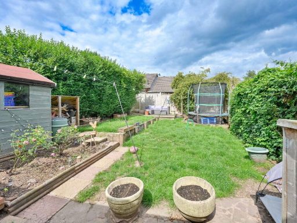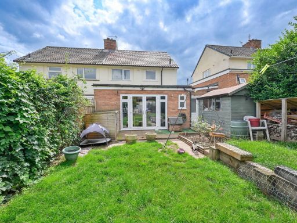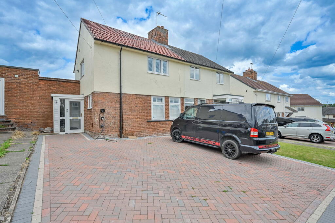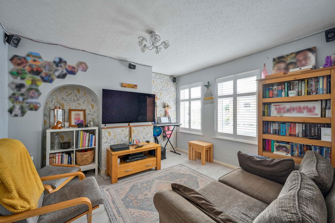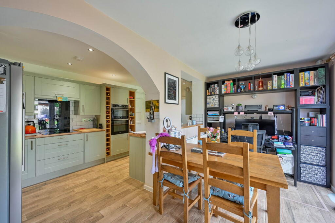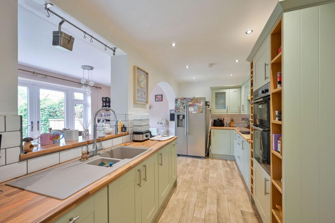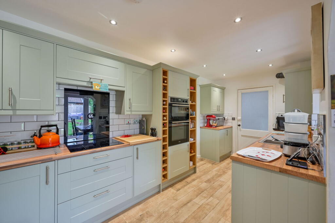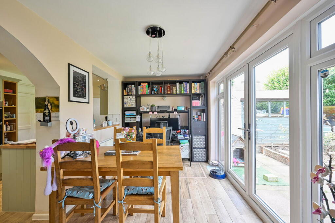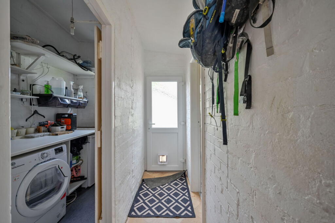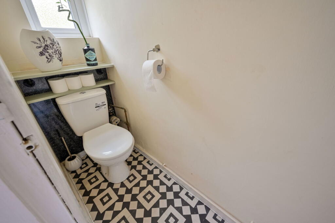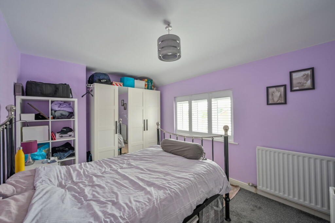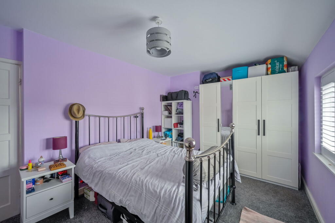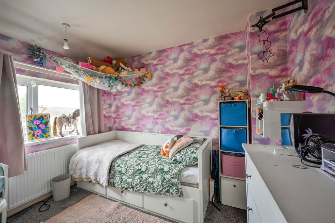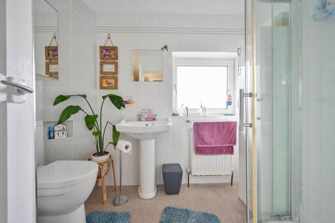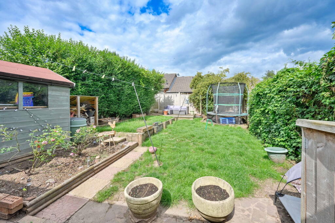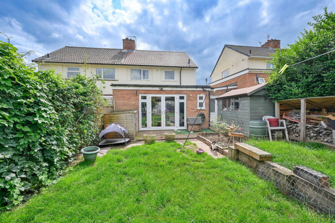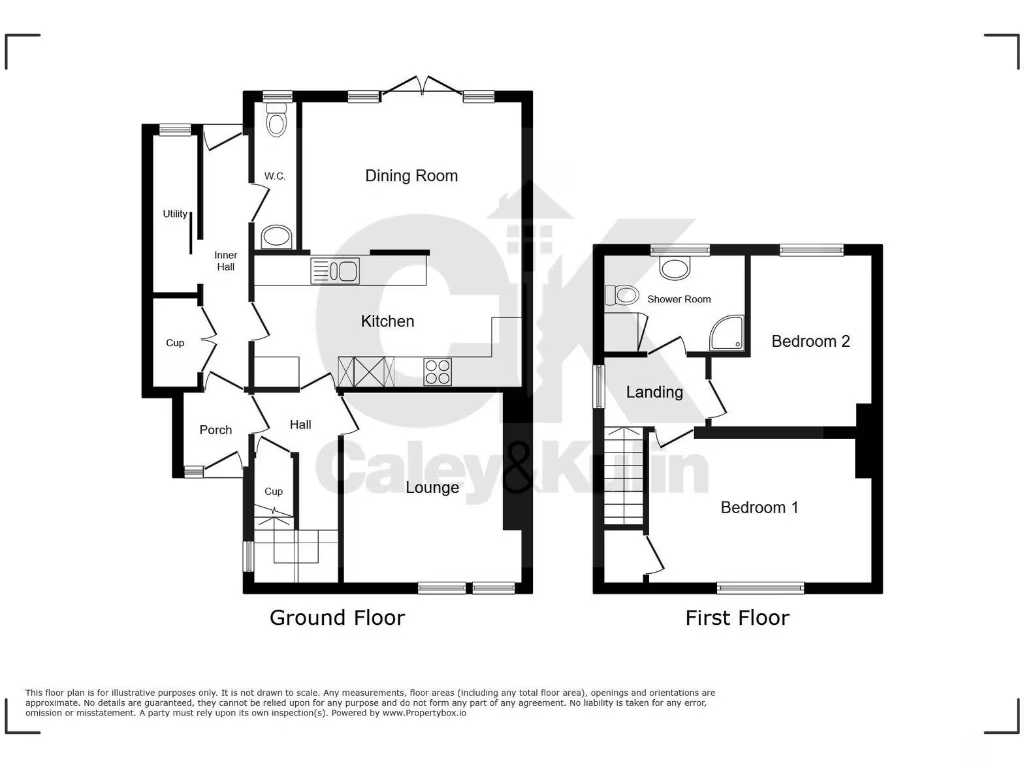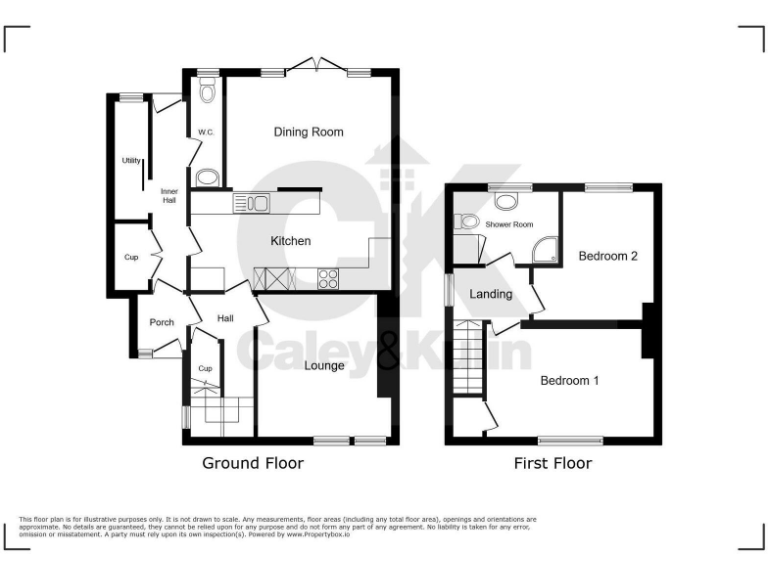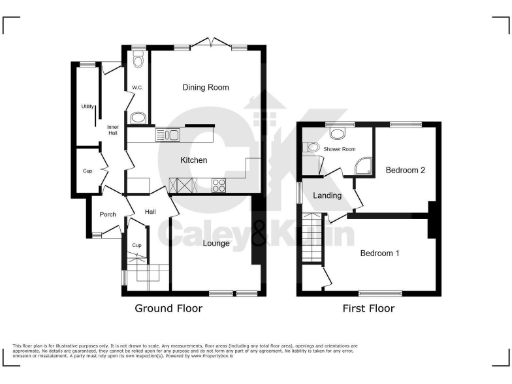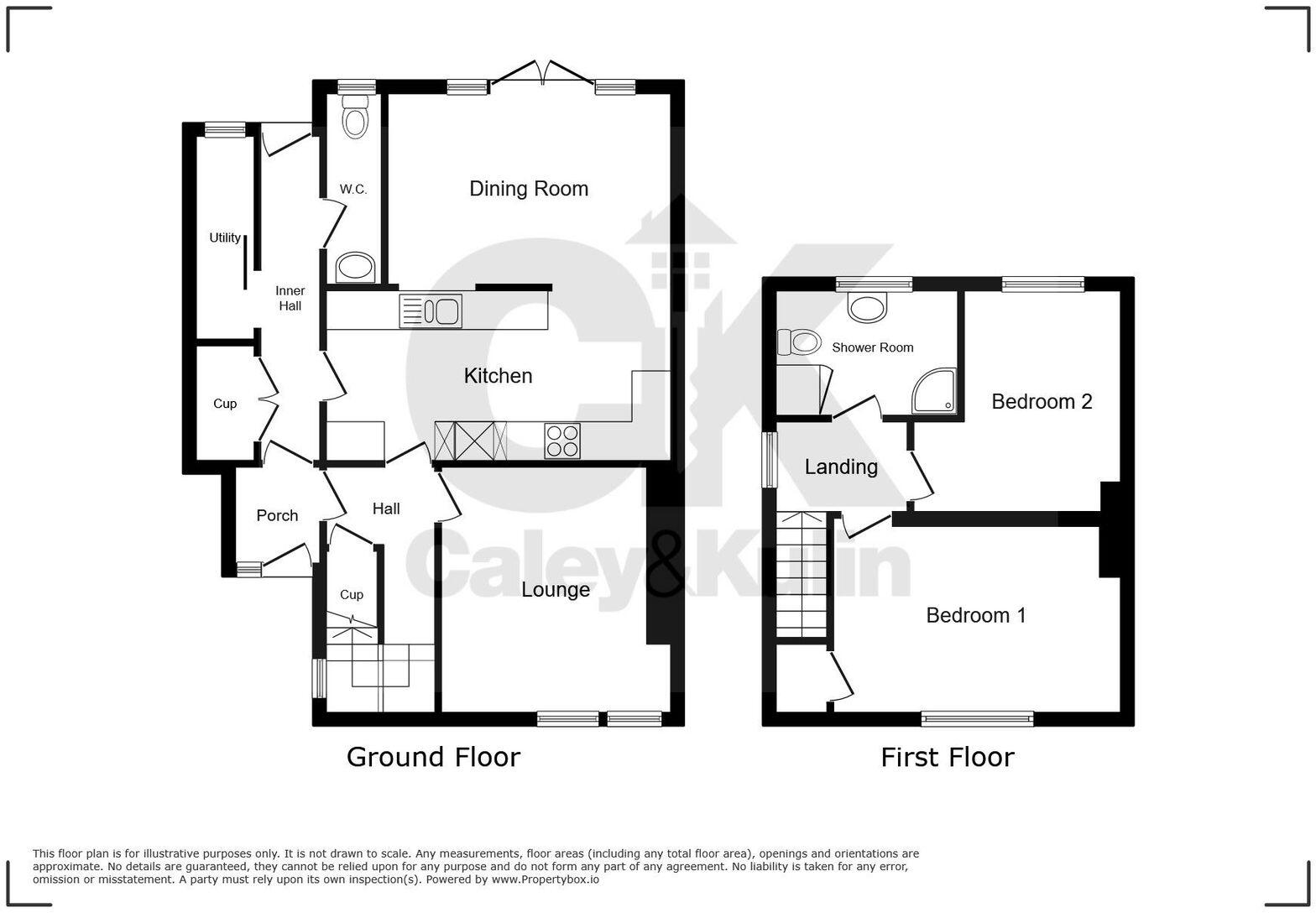- Two double bedrooms and modern shower room
- Large open-plan kitchen/dining with French doors
- Utility room and guest WC for practical family use
- Block-paved driveway with EV charging, multiple vehicles
- Generous enclosed rear garden with patio and deck
- Some damp/mould reported in living room; needs attention
- Double glazing present but installation date unknown
- Post-war build (c.1950–66); routine updating likely required
A bright, practical two-bedroom semi in the sought-after village of Brewood, offering comfortable family living and strong local amenities. The ground floor features a sizeable lounge, large open-plan kitchen/dining room with French doors to the garden, plus a handy utility and guest WC — useful for everyday family life and entertaining. Outside there’s a wide block-paved driveway with EV charging point and a generous, enclosed rear garden with patio and deck.
The first floor provides two double bedrooms and a modern shower room. The property is freehold, heated by a mains-gas boiler with radiators, and benefits from double glazing (installation date unknown). Constructed in the post-war period (c.1950–66), the house presents solid bones and practical room sizes within an average overall footprint of about 819 sq ft.
Buyers should note some signs of wear: described damp/mould in the living room and general dated finishes in places. Double glazing and other fittings have unspecified installation dates, so some updating and routine maintenance may be required. For purchasers seeking a ready-to-move-in modern renovation, this home will suit those willing to refresh surfaces rather than undertake major structural work.
This location will appeal to families and commuters alike: Brewood village amenities, highly regarded local schools, low crime levels, fast broadband, and straightforward road links to the A41/A449/M54/M6. Council tax band is described as affordable, and the plot size and parking are strong practical assets for everyday life.
