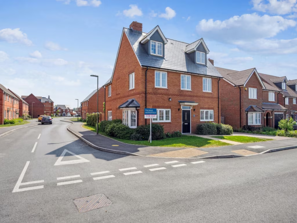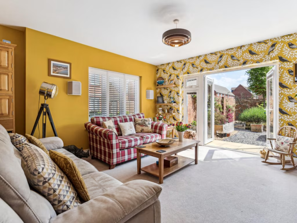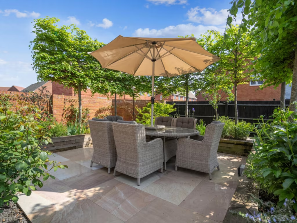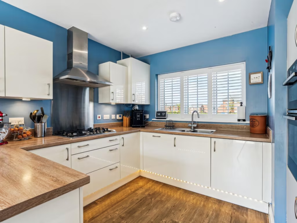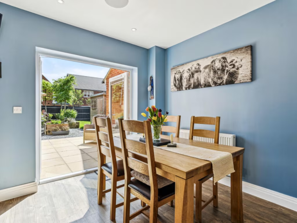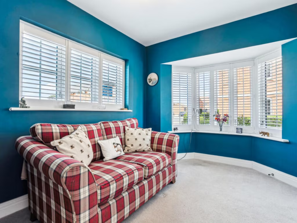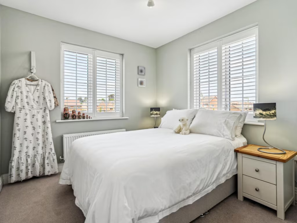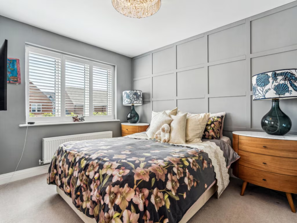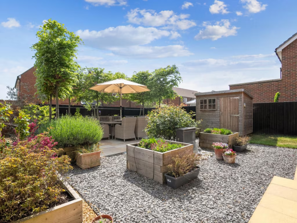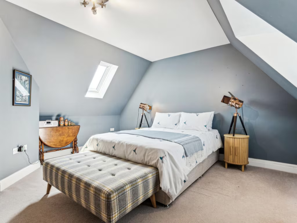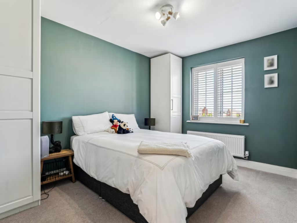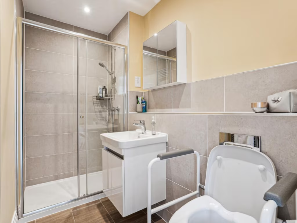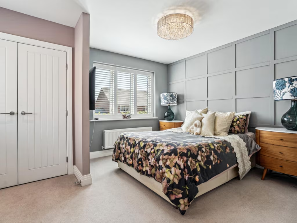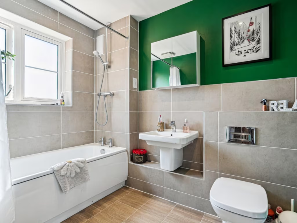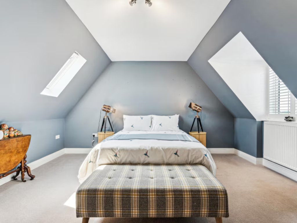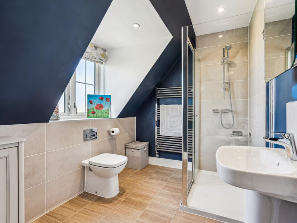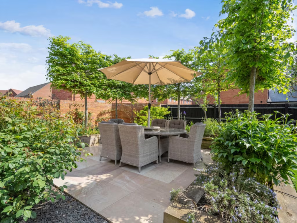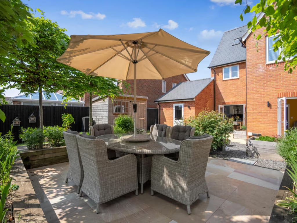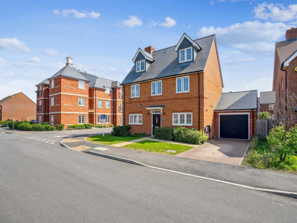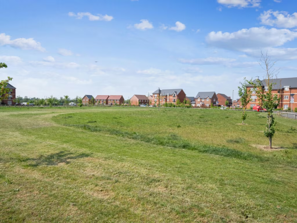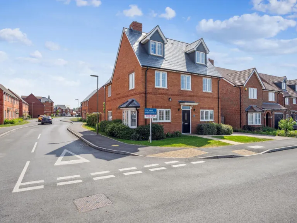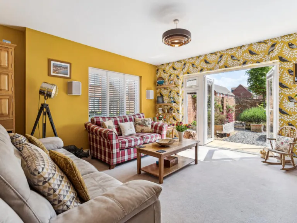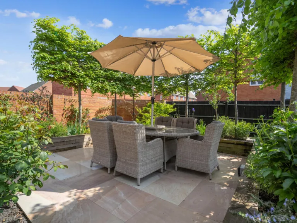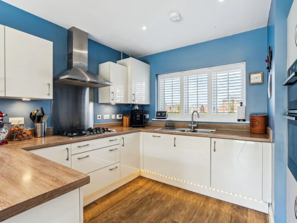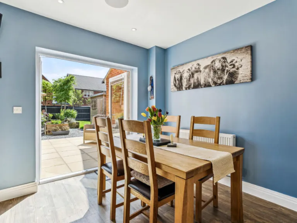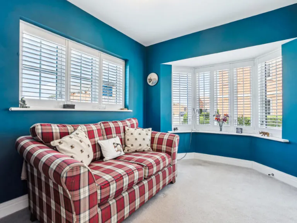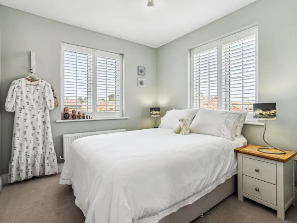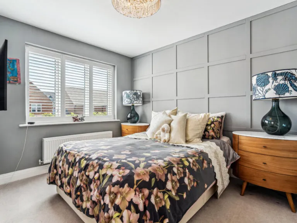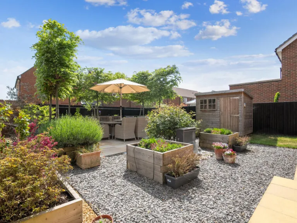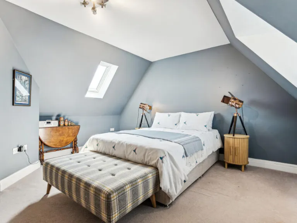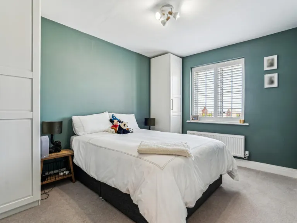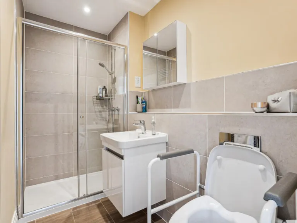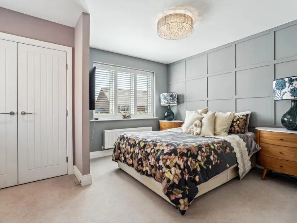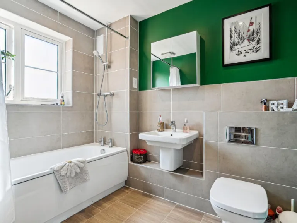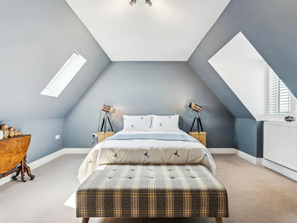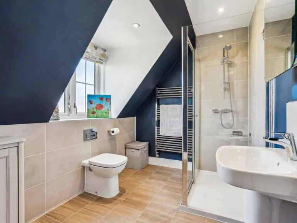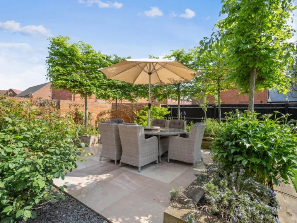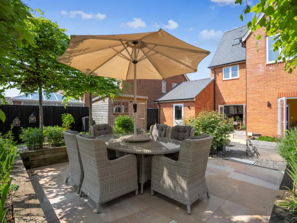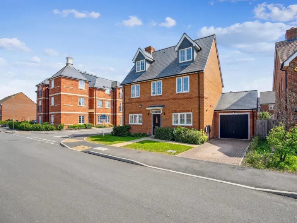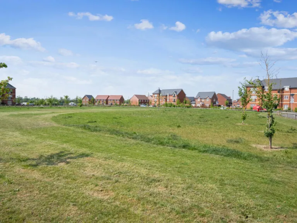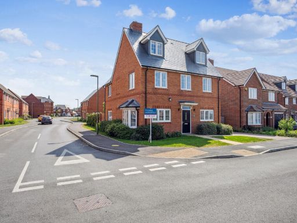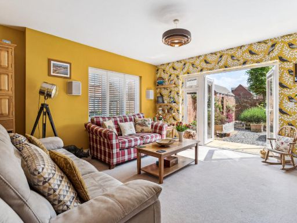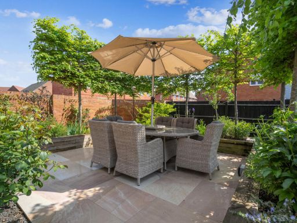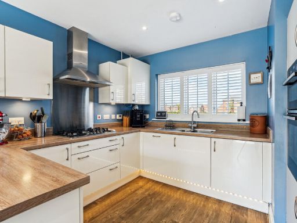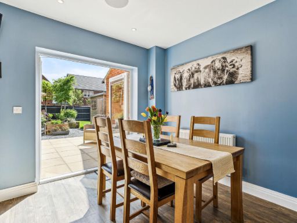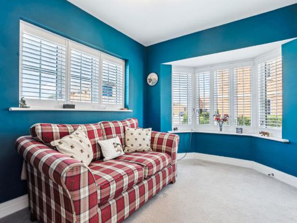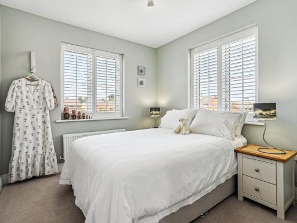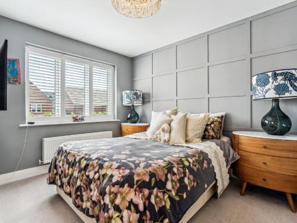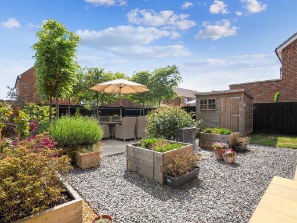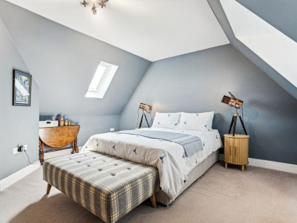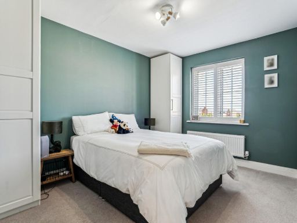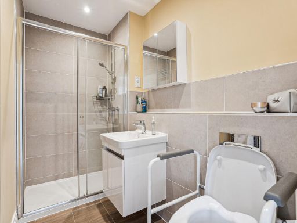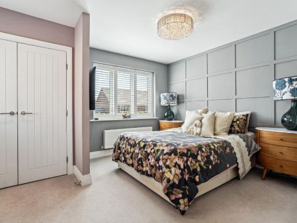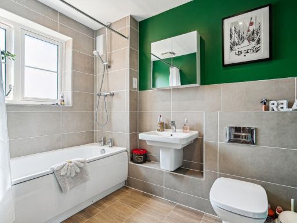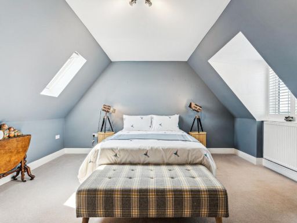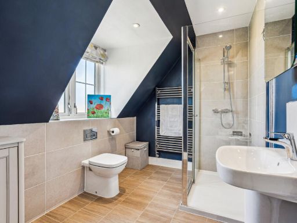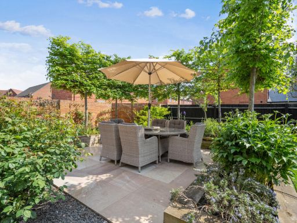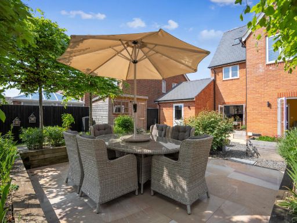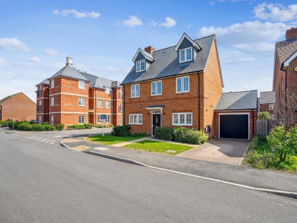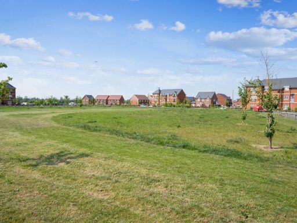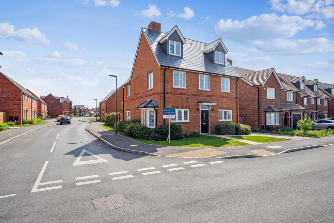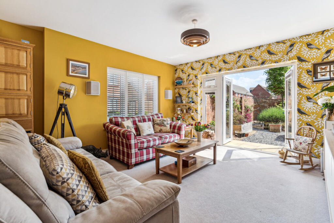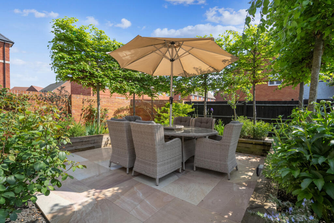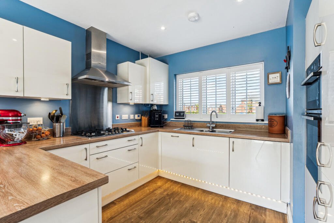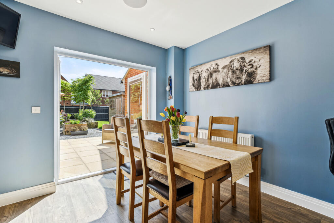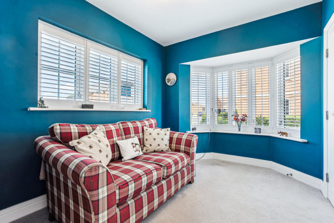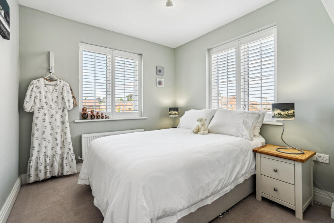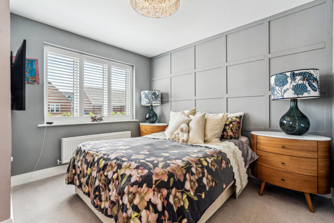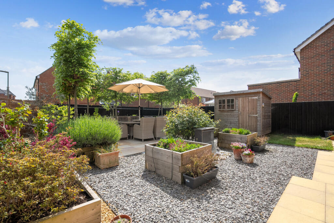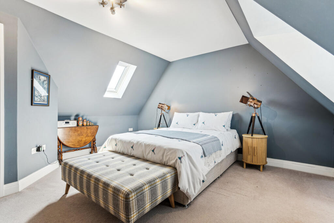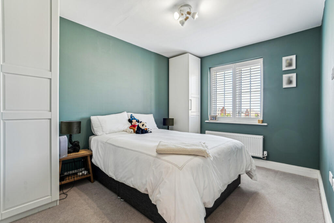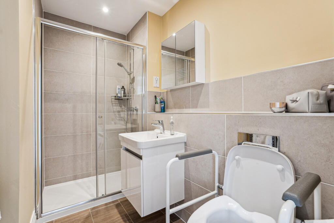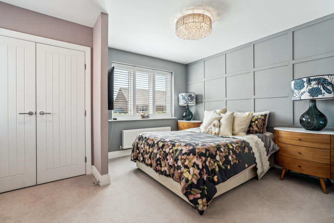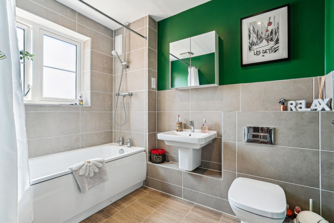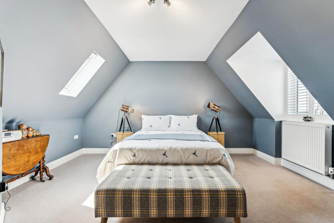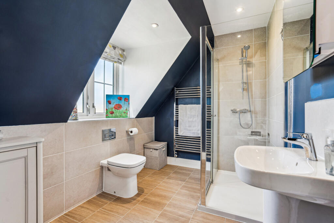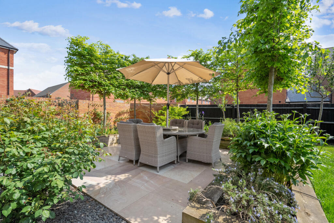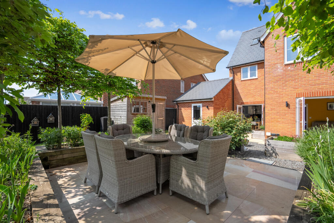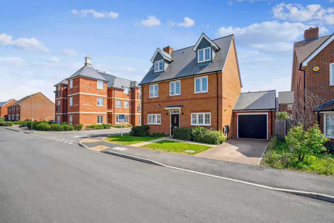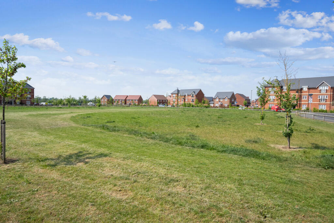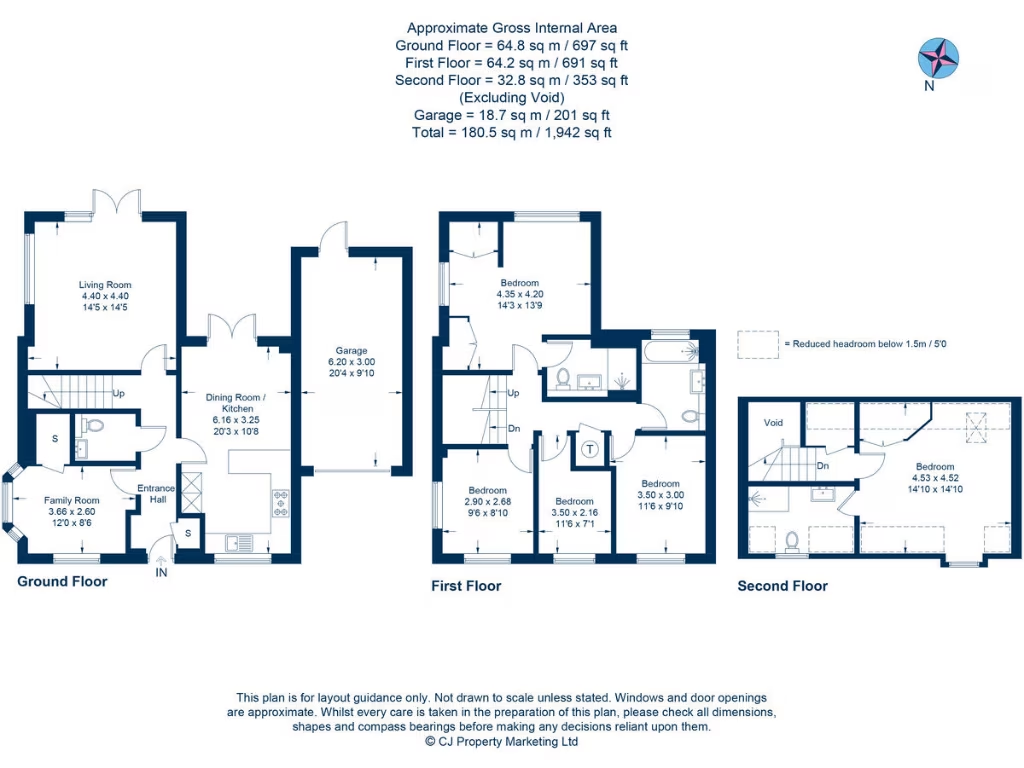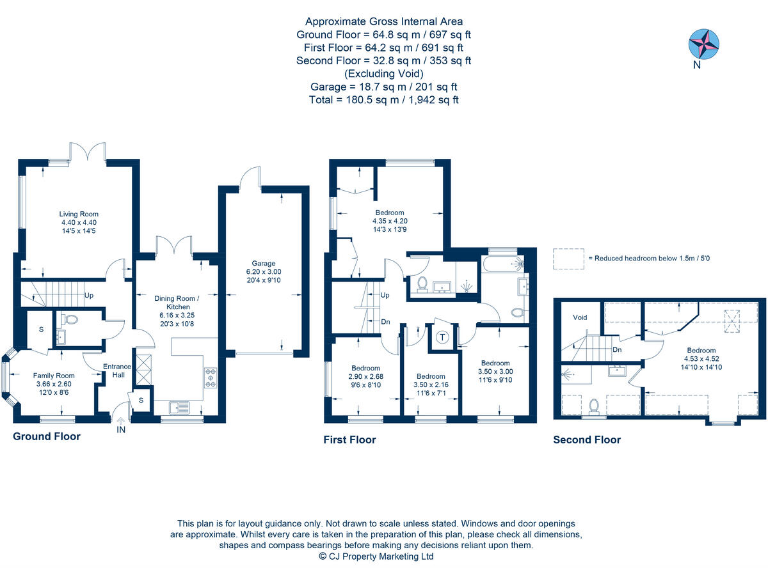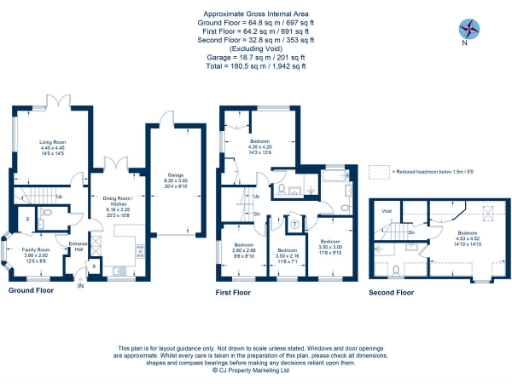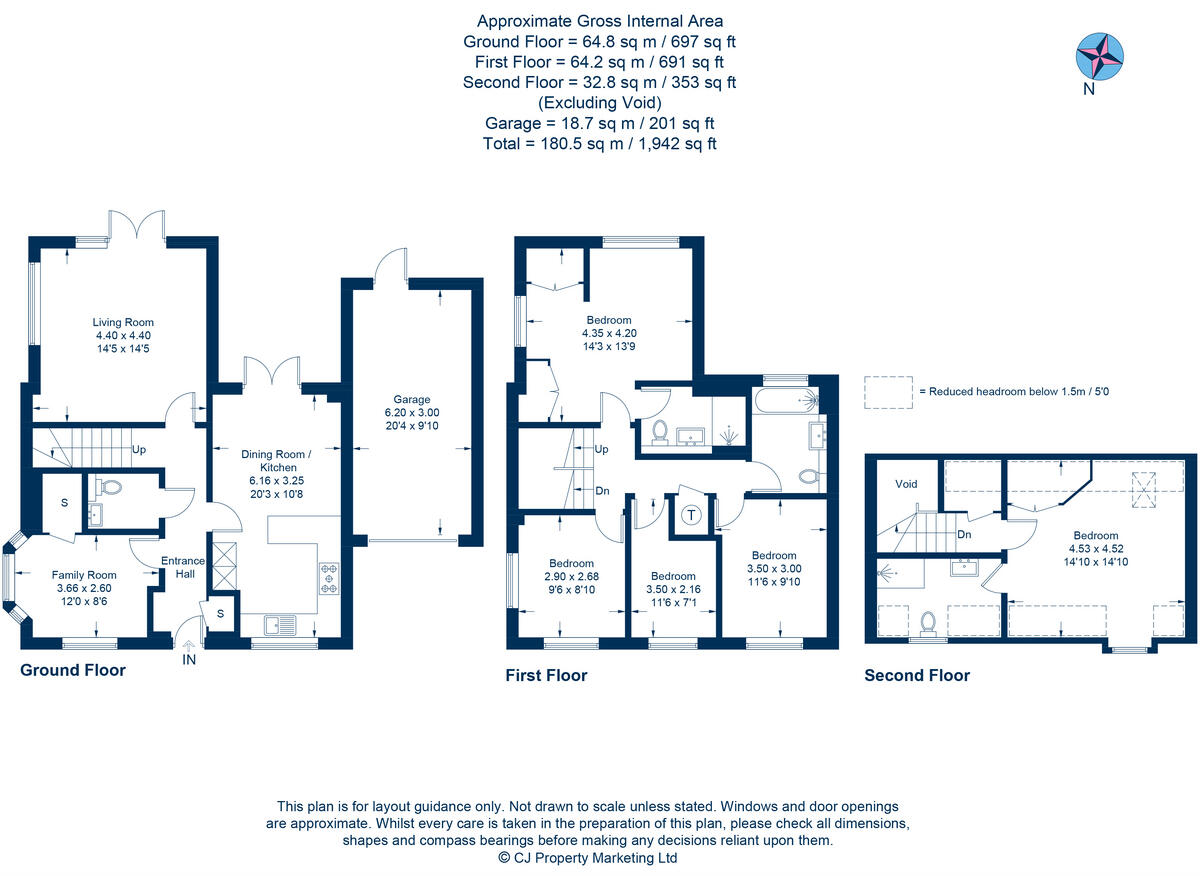Summary - 25, Lane Ness, Benson OX10 6FB
5 bed 3 bath Detached
Immaculate three‑storey family home with south-facing garden and garage, close to schools and amenities..
Five bedrooms across three floors, including two en suites
South-facing landscaped garden with water feature and irrigation
Kitchen-diner with integrated appliances and four-way tap
Driveway parking plus single garage
Overlooks pleasant green space to the front
Modest annual maintenance charge of circa £200
Council tax level described as quite expensive
Fast broadband, excellent mobile signal and low flood risk
A well-presented five-bedroom detached family home built to the Cala Homes Oatvale design, arranged over three floors and occupying a pleasant spot overlooking green space. The accommodation is flexible: a ground-floor study, generous living room with patio doors, a kitchen-diner with integrated appliances and a top-floor double bedroom with en suite and good natural light. The house is suited to family life, with nearby primary schools, recreation facilities and the River Thames a short stroll away.
The landscaped south-facing rear garden is designed for low maintenance and year-round enjoyment, with a paved dining patio, raised planted borders, a water feature and an irrigation system. Practical features include driveway parking, a single garage, mains gas central heating with boiler and radiators, fast broadband and excellent mobile signal. There are three bathrooms in total, including two en suites, providing useful flexibility for families.
Material information to note: the property is freehold and benefits from a modest annual maintenance charge of around £200. Council tax is described as quite expensive and should be factored into ongoing costs. Flood risk is low and services are standard mains utilities. Overall, this is a comfortable, modern family home offering good space and presentation in a very affluent, well-connected village setting.
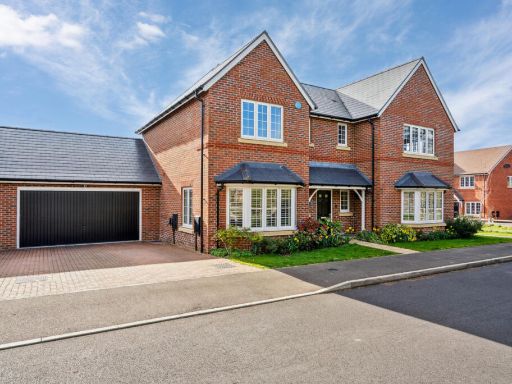 5 bedroom detached house for sale in Broad Lays, Benson, OX10 — £899,950 • 5 bed • 3 bath • 2800 ft²
5 bedroom detached house for sale in Broad Lays, Benson, OX10 — £899,950 • 5 bed • 3 bath • 2800 ft²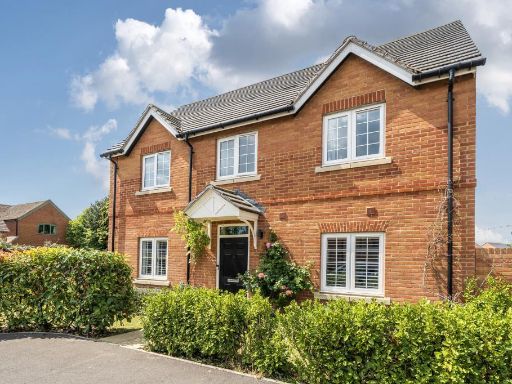 3 bedroom semi-detached house for sale in Benson, South Oxfordshire, OX10 — £475,000 • 3 bed • 2 bath • 1260 ft²
3 bedroom semi-detached house for sale in Benson, South Oxfordshire, OX10 — £475,000 • 3 bed • 2 bath • 1260 ft²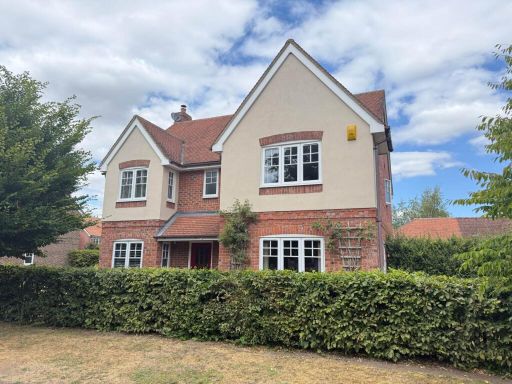 5 bedroom detached house for sale in Saxon Court, Benson, OX10 — £750,000 • 5 bed • 2 bath • 1932 ft²
5 bedroom detached house for sale in Saxon Court, Benson, OX10 — £750,000 • 5 bed • 2 bath • 1932 ft²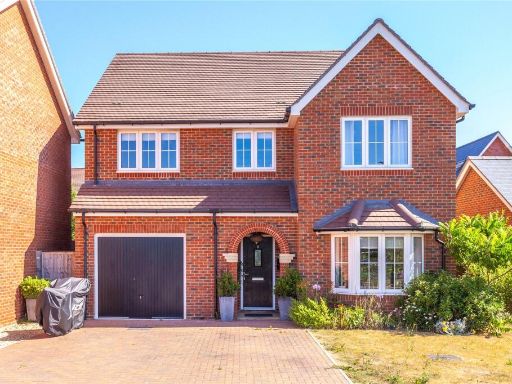 4 bedroom detached house for sale in China Piece, Benson, Wallingford, Oxfordshire, OX10 — £675,000 • 4 bed • 3 bath • 2101 ft²
4 bedroom detached house for sale in China Piece, Benson, Wallingford, Oxfordshire, OX10 — £675,000 • 4 bed • 3 bath • 2101 ft²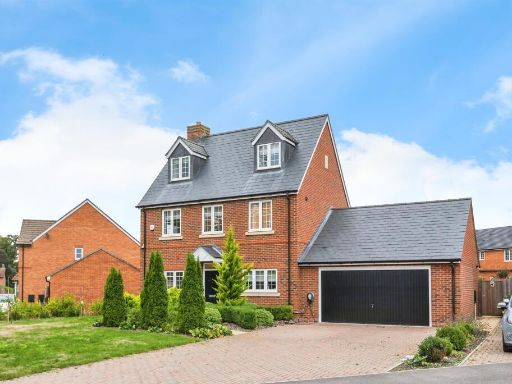 5 bedroom detached house for sale in Bonners Mead, Benson, Wallingford, OX10 — £725,000 • 5 bed • 3 bath • 1369 ft²
5 bedroom detached house for sale in Bonners Mead, Benson, Wallingford, OX10 — £725,000 • 5 bed • 3 bath • 1369 ft²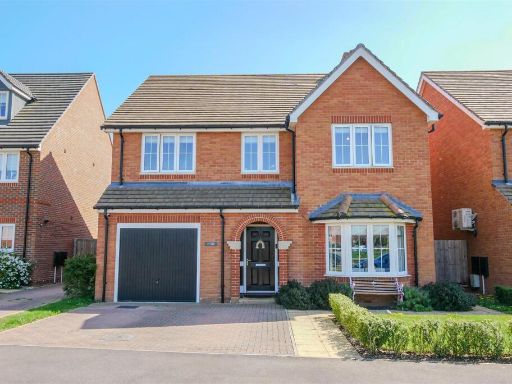 4 bedroom detached house for sale in Lane Ness, Benson, OX10 — £675,000 • 4 bed • 3 bath • 2039 ft²
4 bedroom detached house for sale in Lane Ness, Benson, OX10 — £675,000 • 4 bed • 3 bath • 2039 ft²