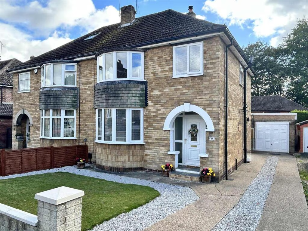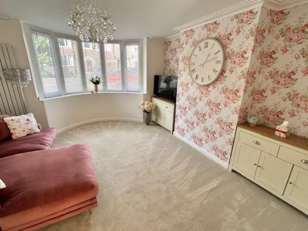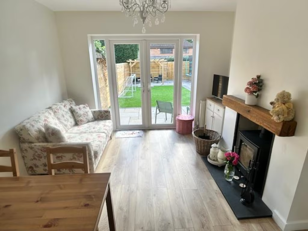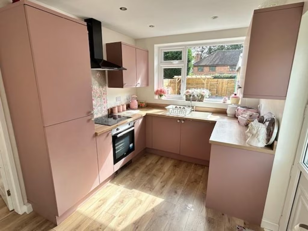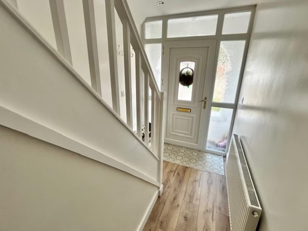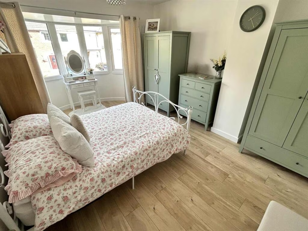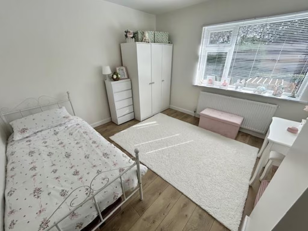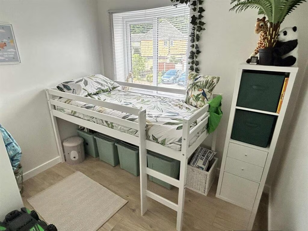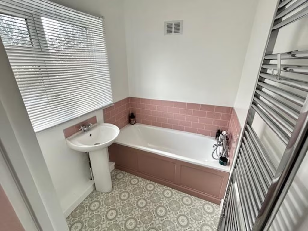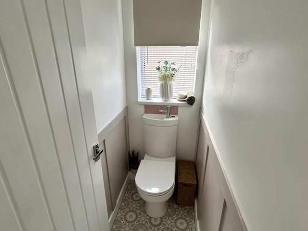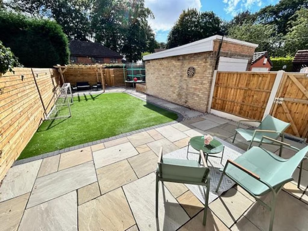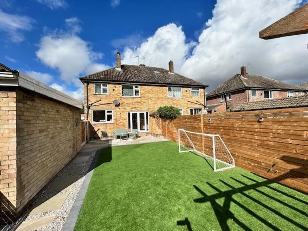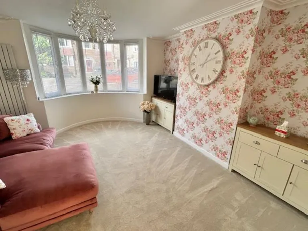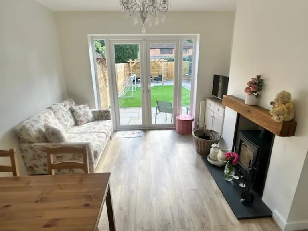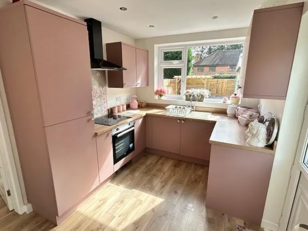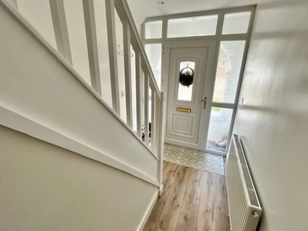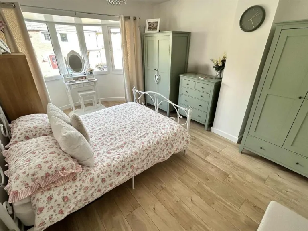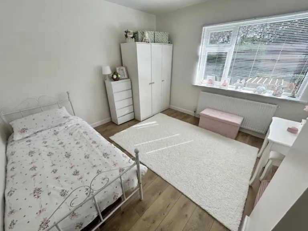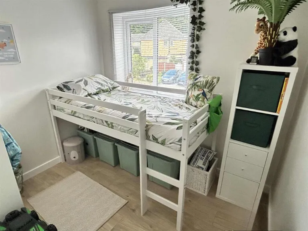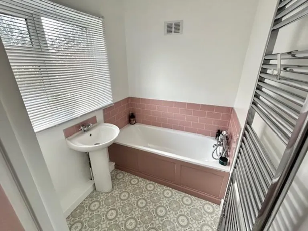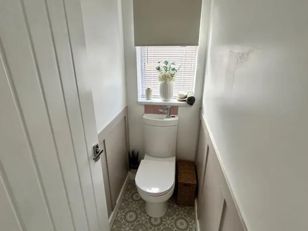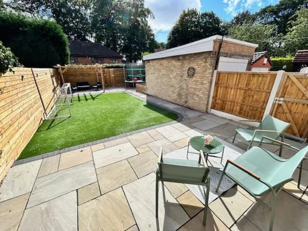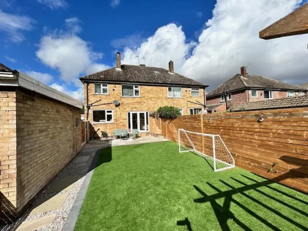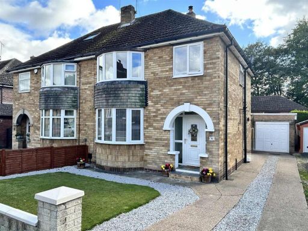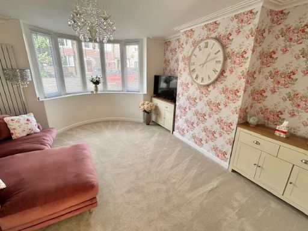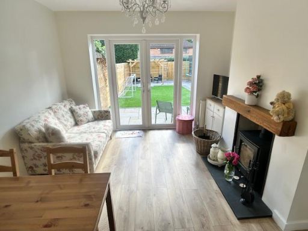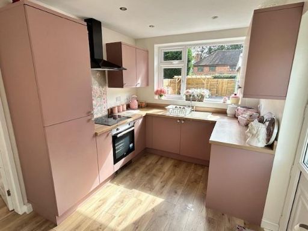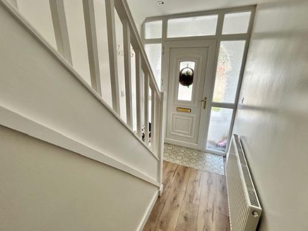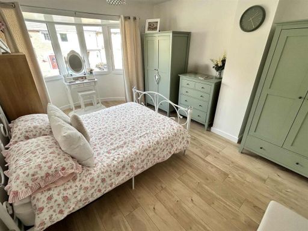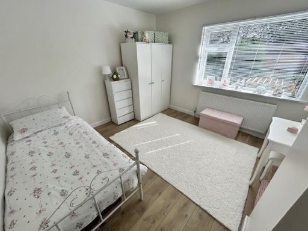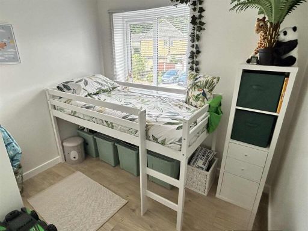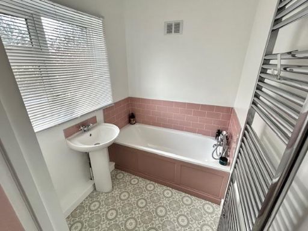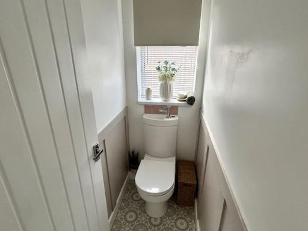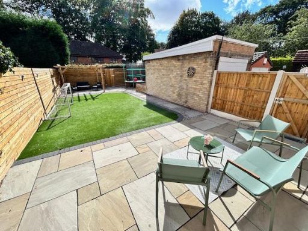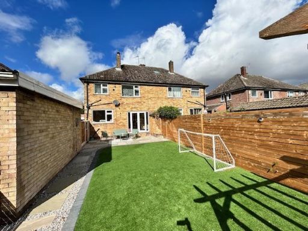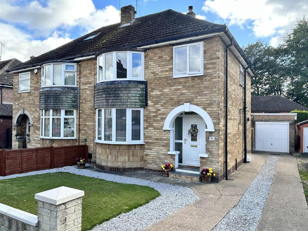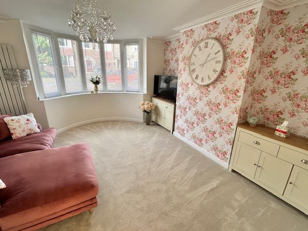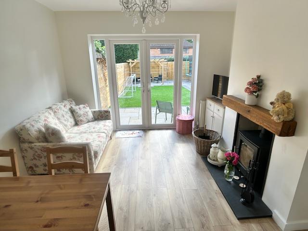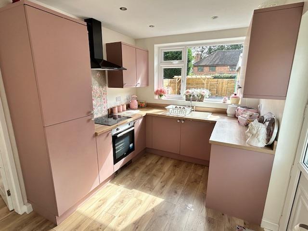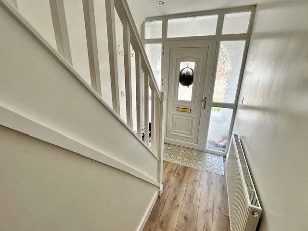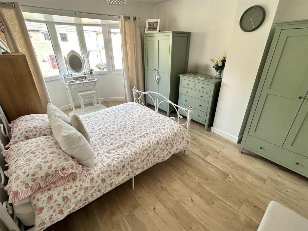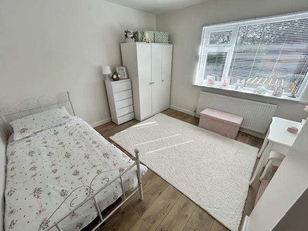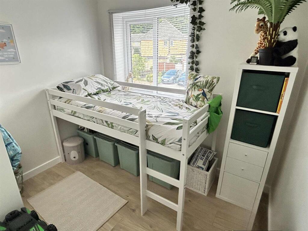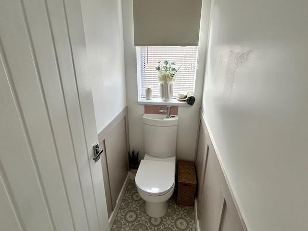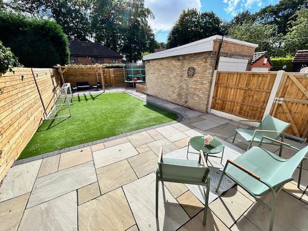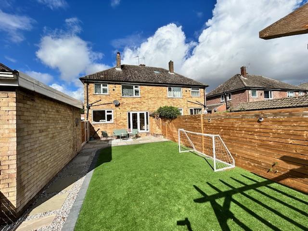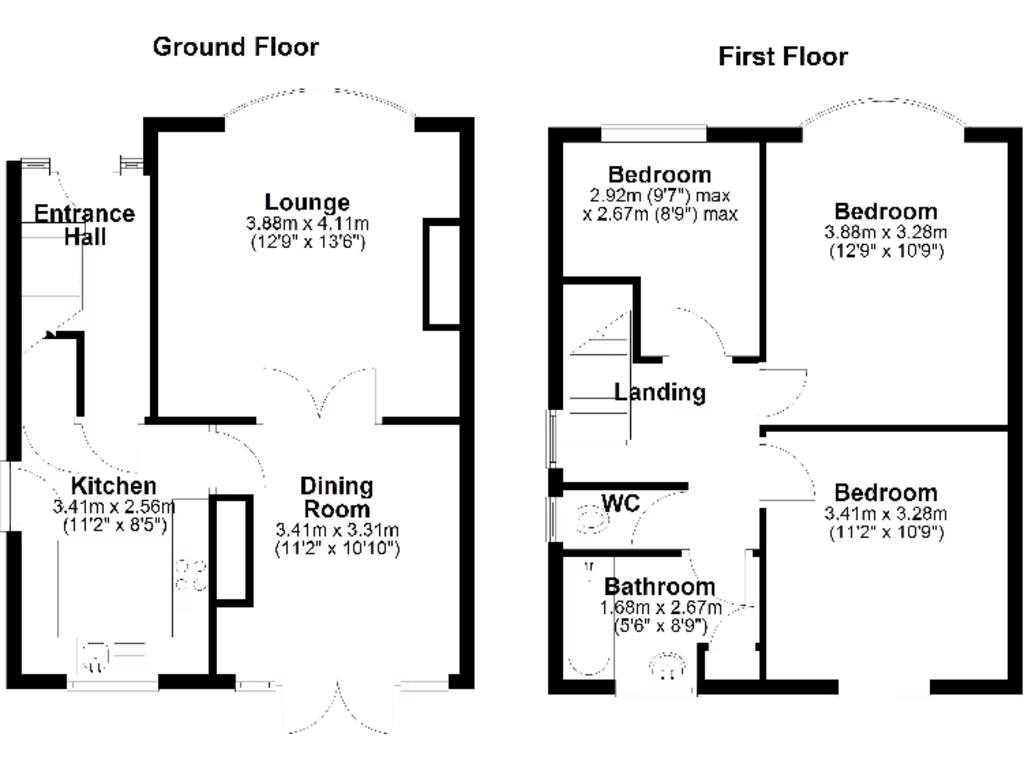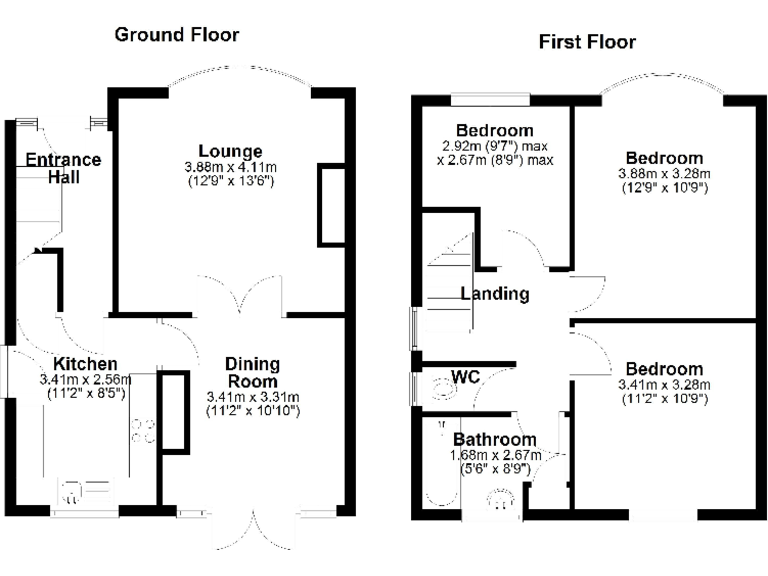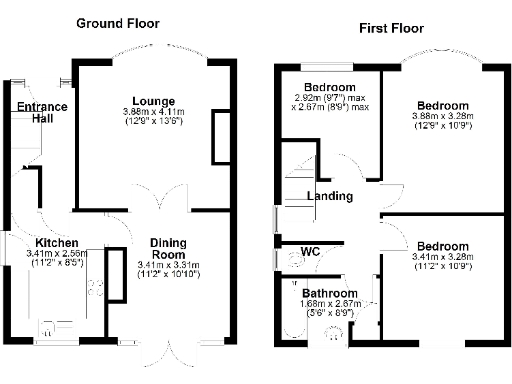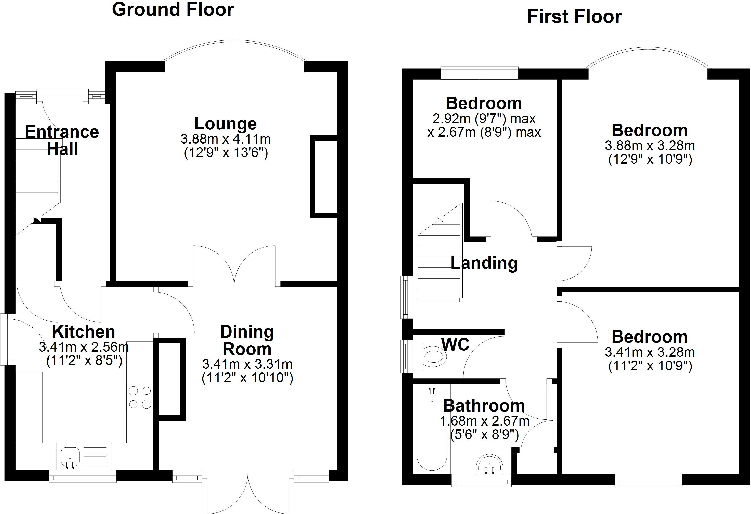Summary - 75 75 Flintway, Wath-Upon-Dearne, Rotherham S63 7TS
3 bed 1 bath Semi-Detached
Move-in ready three-bed home with garage, driveway and private garden.
Three bedrooms with two reception rooms and modern finishes
Full rewiring completed; gas and electric certificates in place
Detached single garage plus driveway parking for several cars
Landscaped front and rear gardens with private patio access
Modest overall size (~776 sq ft); compact room proportions
Single family bathroom only — may be limiting for larger families
EPC rating D — lower energy efficiency and higher running costs
Area classified as deprived; ageing suburban population profile
This three-bedroom, semi-detached house on Flintway has been comprehensively renovated in the last two years and is offered as a move-in ready family home. The layout includes two reception rooms, a modern fitted kitchen, and a single family bathroom, all finished with laminate flooring and LED downlights. Essential safety and compliance work — full rewiring plus gas and electric certificates — has been completed.
Externally the plot is a strong asset: a detached single garage, driveway parking for several cars and landscaped front and rear gardens provide practical outdoor space for family life. The rear patio and lawn are private and accessed directly from the dining room via French doors. Fibre broadband and excellent mobile signal support home working and streaming.
Buyers should note a few material considerations: the property is modest in overall size (around 776 sq ft) and has a single bathroom, which may feel tight for larger families. The EPC is rated D, so heating and energy running costs will be higher than more efficient homes. The wider area is classed as deprived with an ageing suburban population profile — factors to weigh for long-term resale or rental prospects.
Overall this freehold house suits a buyer seeking a renovated, low-maintenance family home in a suburban setting, with parking and outdoor space already in place. Practical benefits include recent electrical work and certificates, good connectivity, and local schools rated mainly good.
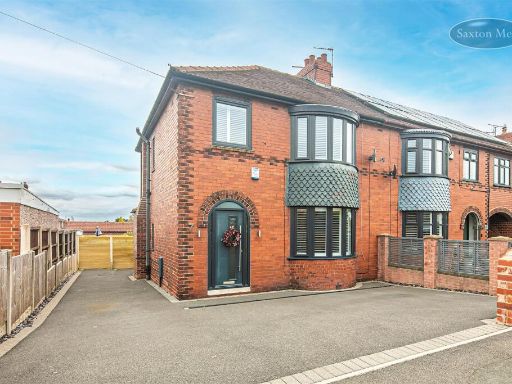 3 bedroom semi-detached house for sale in Stump Cross Road, Wath-Upon-Dearne, Rotherham, S63 — £270,000 • 3 bed • 1 bath • 1058 ft²
3 bedroom semi-detached house for sale in Stump Cross Road, Wath-Upon-Dearne, Rotherham, S63 — £270,000 • 3 bed • 1 bath • 1058 ft²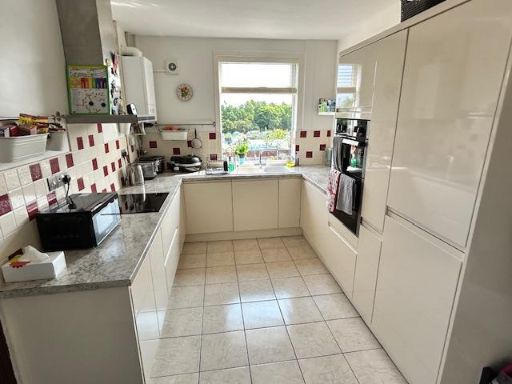 3 bedroom semi-detached house for sale in Barnsley Road, Wath-Upon-Dearne, Rotherham, S63 — £160,000 • 3 bed • 1 bath • 733 ft²
3 bedroom semi-detached house for sale in Barnsley Road, Wath-Upon-Dearne, Rotherham, S63 — £160,000 • 3 bed • 1 bath • 733 ft²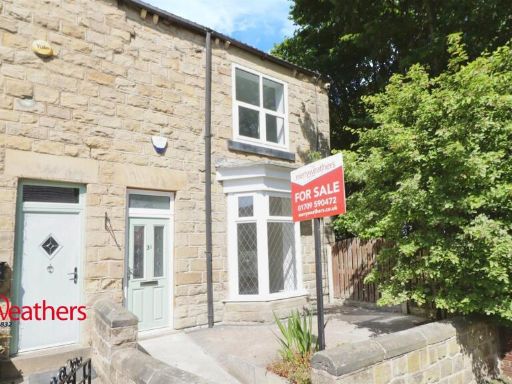 3 bedroom end of terrace house for sale in Cadman Street, Wath-Upon-Dearne, Rotherham, S63 — £175,000 • 3 bed • 1 bath • 1496 ft²
3 bedroom end of terrace house for sale in Cadman Street, Wath-Upon-Dearne, Rotherham, S63 — £175,000 • 3 bed • 1 bath • 1496 ft²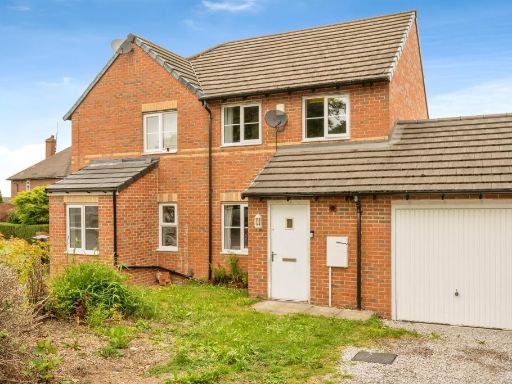 3 bedroom semi-detached house for sale in Stump Cross Road, Wath-Upon-Dearne, Rotherham, S63 — £200,000 • 3 bed • 1 bath • 610 ft²
3 bedroom semi-detached house for sale in Stump Cross Road, Wath-Upon-Dearne, Rotherham, S63 — £200,000 • 3 bed • 1 bath • 610 ft²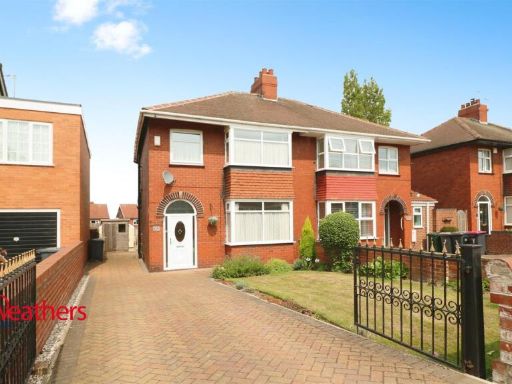 3 bedroom semi-detached house for sale in Quarry Hill Road, Wath-Upon-Dearne, Rotherham, S63 — £210,000 • 3 bed • 1 bath • 724 ft²
3 bedroom semi-detached house for sale in Quarry Hill Road, Wath-Upon-Dearne, Rotherham, S63 — £210,000 • 3 bed • 1 bath • 724 ft²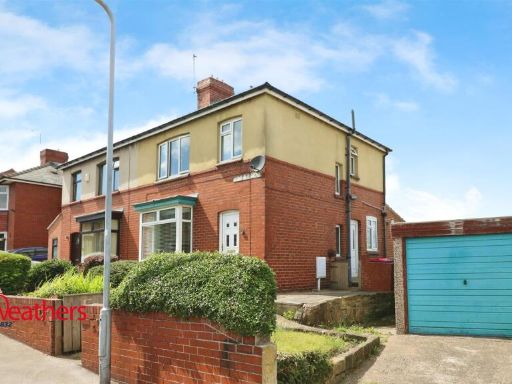 3 bedroom semi-detached house for sale in Highfield Grove, Wath-Upon-Dearne, Rotherham, S63 — £180,000 • 3 bed • 1 bath • 791 ft²
3 bedroom semi-detached house for sale in Highfield Grove, Wath-Upon-Dearne, Rotherham, S63 — £180,000 • 3 bed • 1 bath • 791 ft²