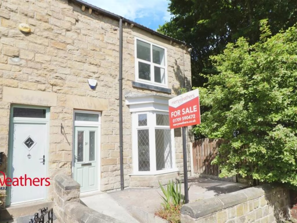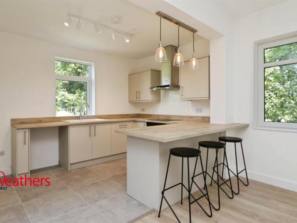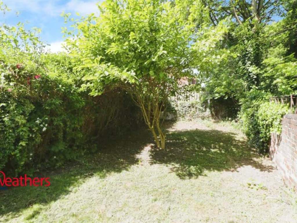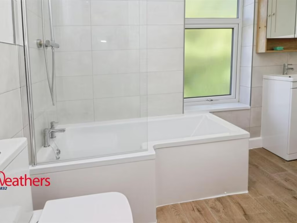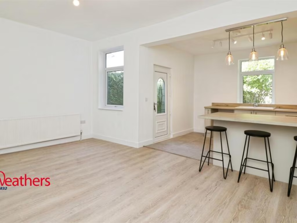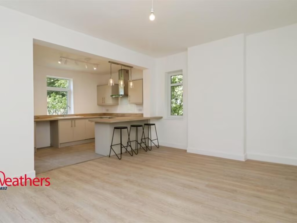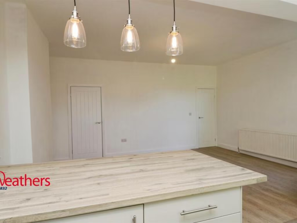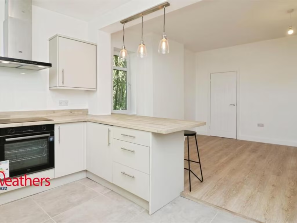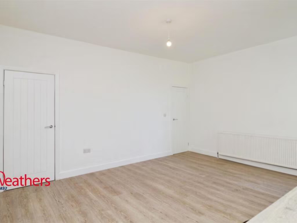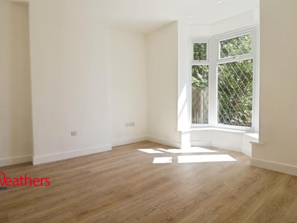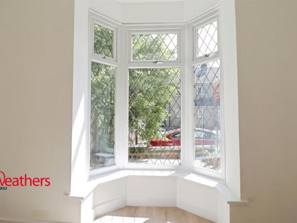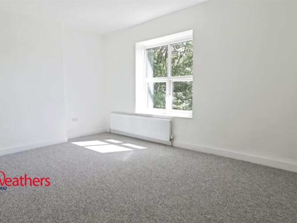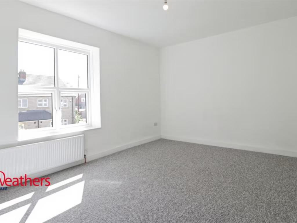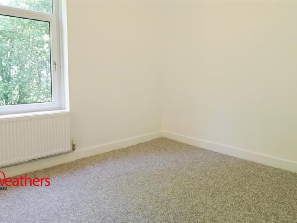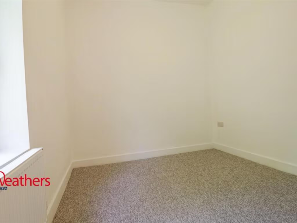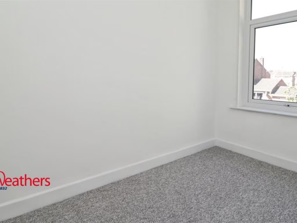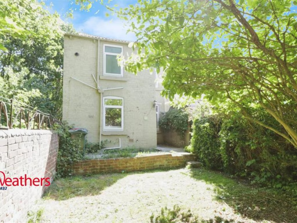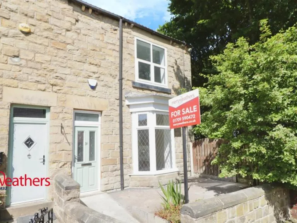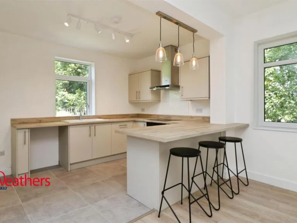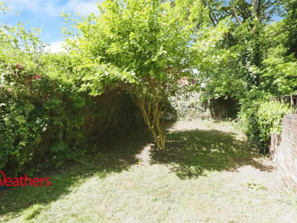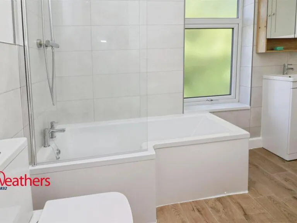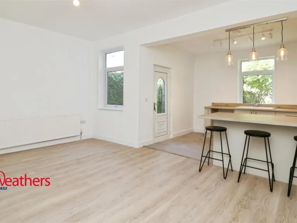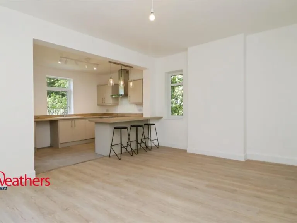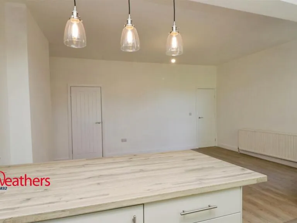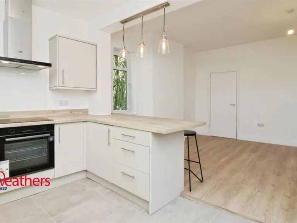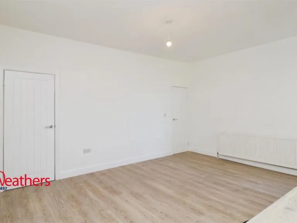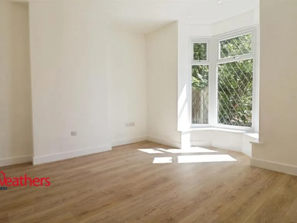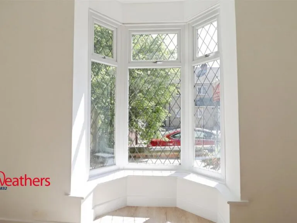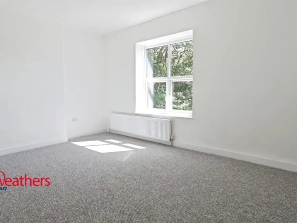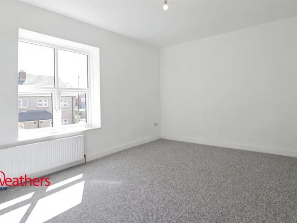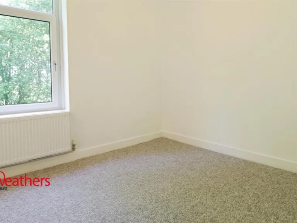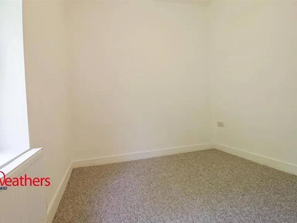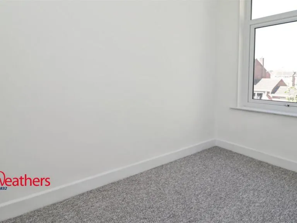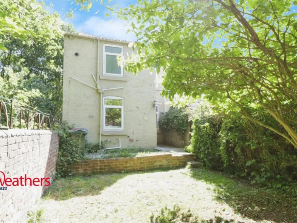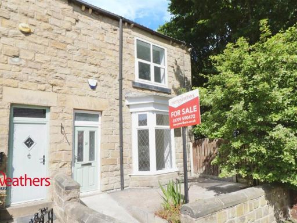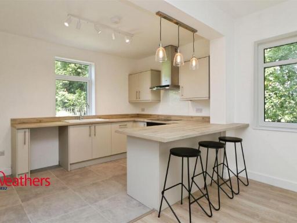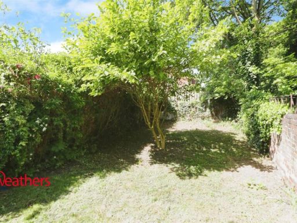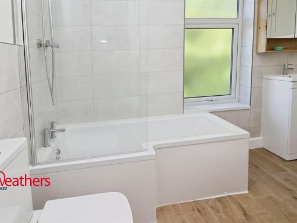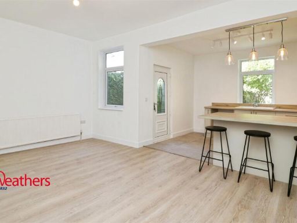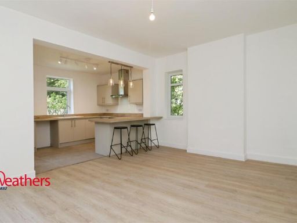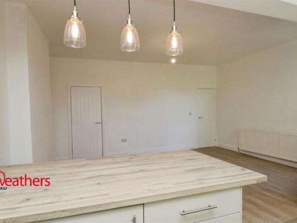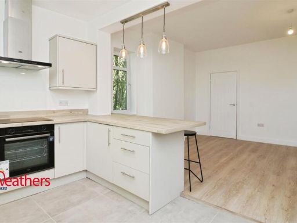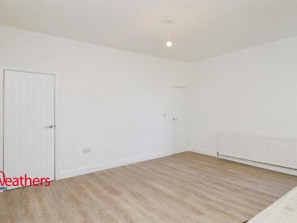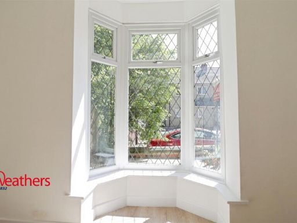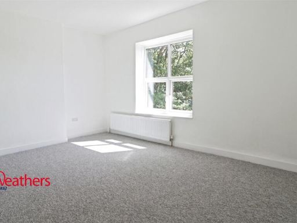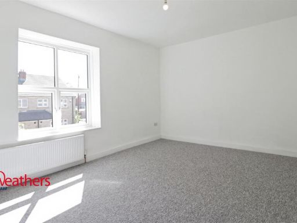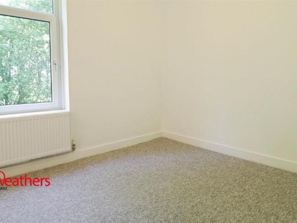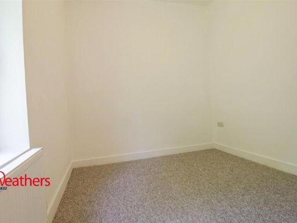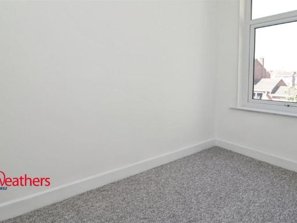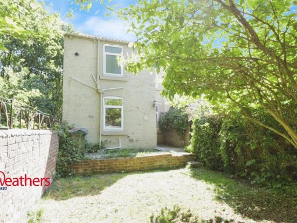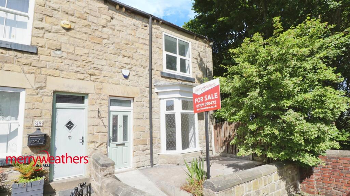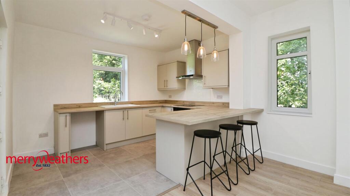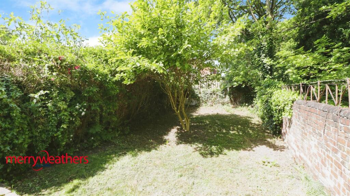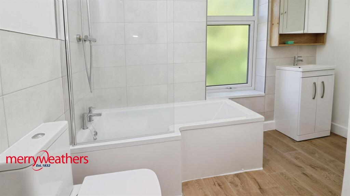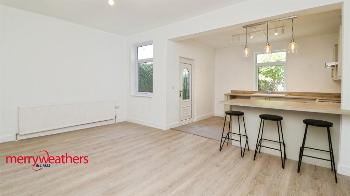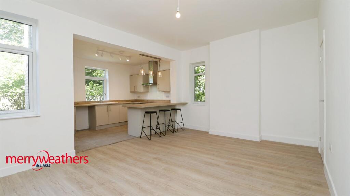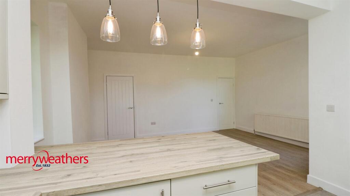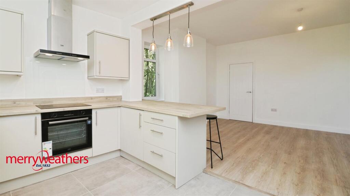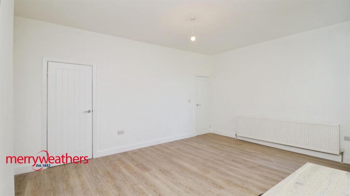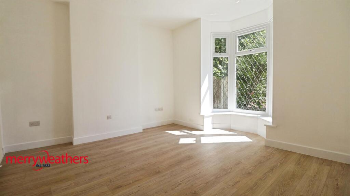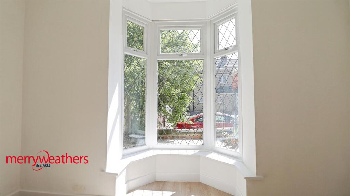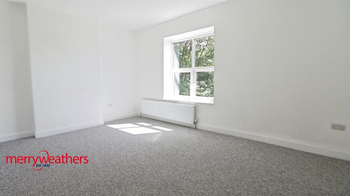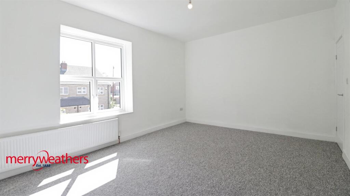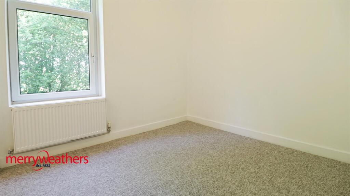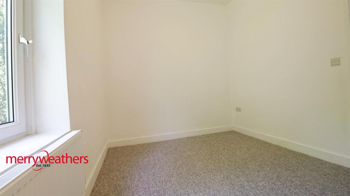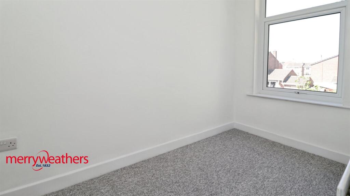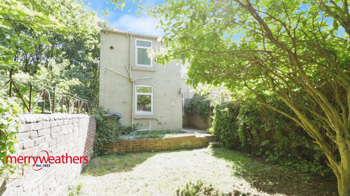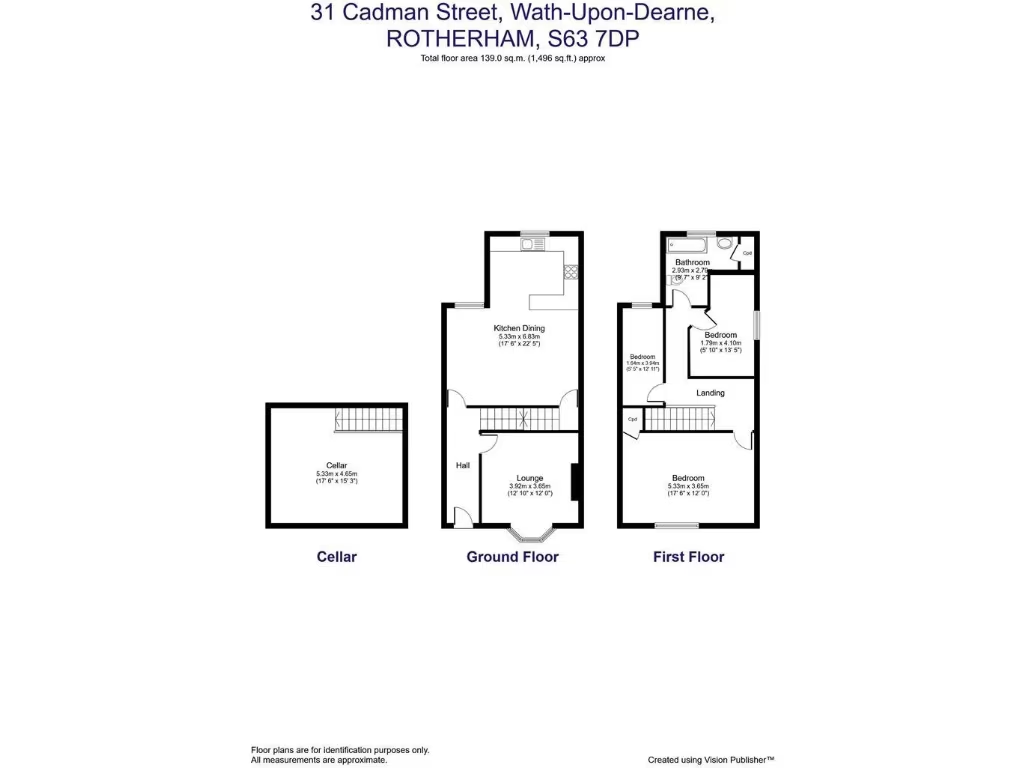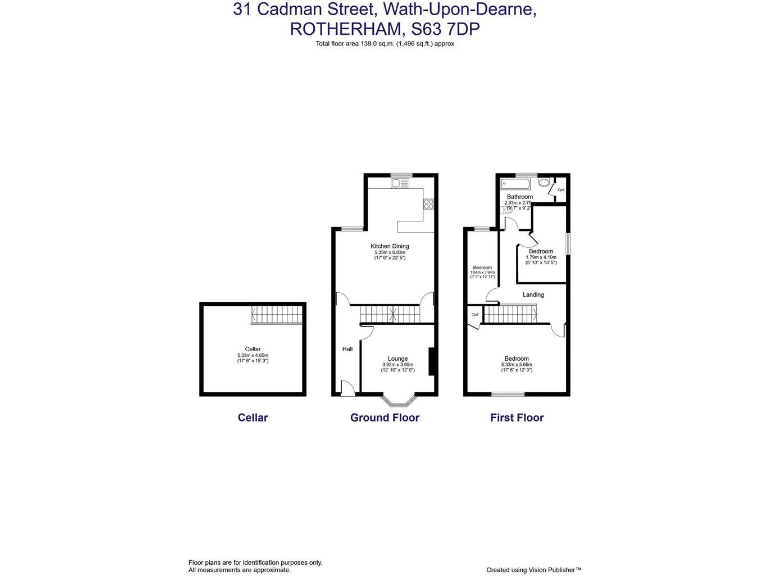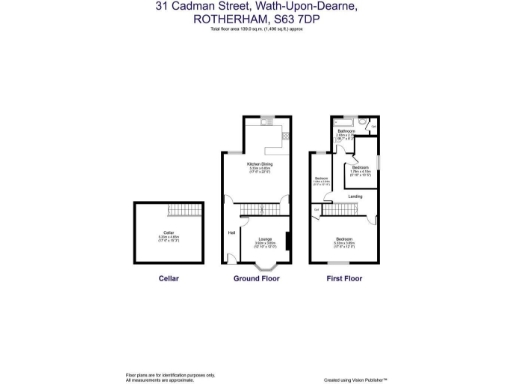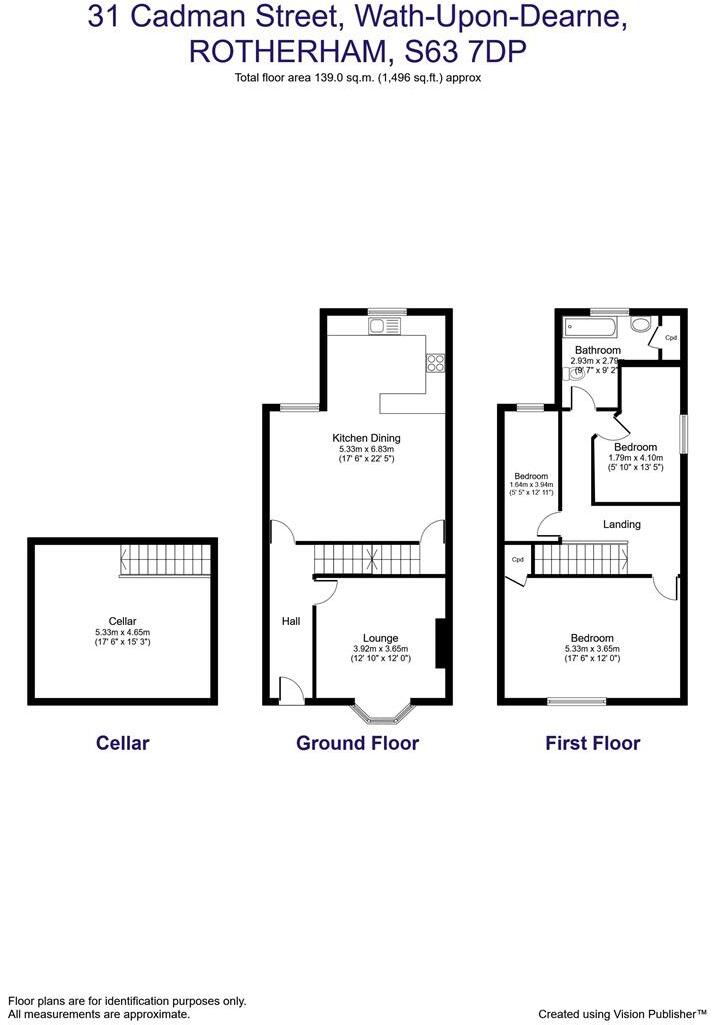Summary - 31, Cadman Street, Wath-upon-Dearne, ROTHERHAM S63 7DP
3 bed 1 bath End of Terrace
Spacious family living near good schools and commuter links.
Three bedroom end-terrace with double rear two-storey extension
Fully renovated internally with new kitchen, bathroom and boiler
Large internal space ~1,496 sq ft; high ceilings in front reception
Private rear garden with mature trees; small overall plot size
On-street parking only; no off-street vehicle space
Area classified as deprived; local crime levels above average
Built circa 1900–1929; cavity walls assumed uninsulated
Potential damp risk to front elevation; recommend full survey
This recently and comprehensively renovated three-bedroom end-terrace combines original Victorian charm with fully modernised interiors. The property benefits from a double rear two-storey extension, a new kitchen and bathroom, double glazing and a new central heating boiler. The accommodation feels spacious throughout (approx. 1,496 sq ft) with high ceilings in the bay-fronted living room and a large open-plan dining/kitchen ideal for family life and entertaining.
Practical points suit commuters and growing families: fast broadband and excellent mobile signal, low council tax banding and a location within popular primary and secondary school catchments. The rear garden is private with mature trees and lawn; front courtyard is low-maintenance with on-street parking available on Cadman Street.
Buyers should note genuine area and property considerations. The wider area scores as deprived with above-average local crime levels; the plot is relatively small and parking is on-street only. The house was built c.1900–1929 with cavity walls assumed to lack insulation and there is a noted potential damp risk at the front elevation; buyers are advised to check coal-mining records and building surveys would be prudent.
Overall this is a ready-to-move-into family home that presents immediate convenience and contemporary comfort, while also carrying some typical older-property realities. A viewing will best convey the space, finishes and the surrounding neighbourhood context.
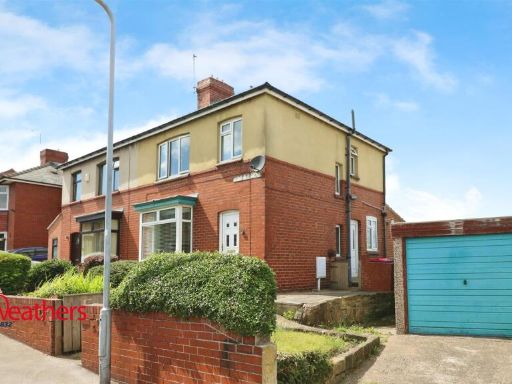 3 bedroom semi-detached house for sale in Highfield Grove, Wath-Upon-Dearne, Rotherham, S63 — £180,000 • 3 bed • 1 bath • 791 ft²
3 bedroom semi-detached house for sale in Highfield Grove, Wath-Upon-Dearne, Rotherham, S63 — £180,000 • 3 bed • 1 bath • 791 ft²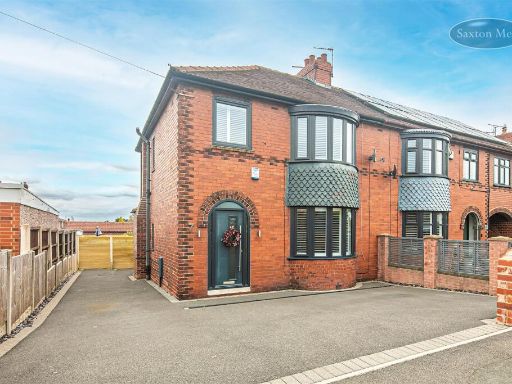 3 bedroom semi-detached house for sale in Stump Cross Road, Wath-Upon-Dearne, Rotherham, S63 — £270,000 • 3 bed • 1 bath • 1058 ft²
3 bedroom semi-detached house for sale in Stump Cross Road, Wath-Upon-Dearne, Rotherham, S63 — £270,000 • 3 bed • 1 bath • 1058 ft²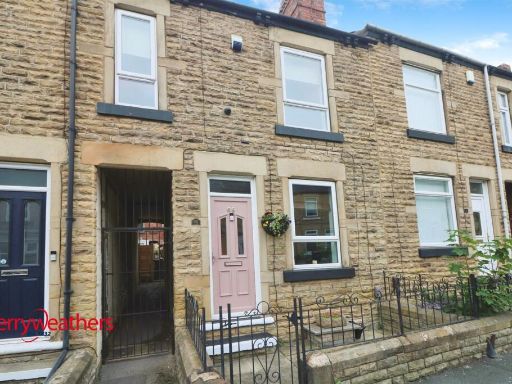 2 bedroom terraced house for sale in Avenue Road, Wath-Upon-Dearne, Rotherham, S63 — £130,000 • 2 bed • 1 bath • 1152 ft²
2 bedroom terraced house for sale in Avenue Road, Wath-Upon-Dearne, Rotherham, S63 — £130,000 • 2 bed • 1 bath • 1152 ft²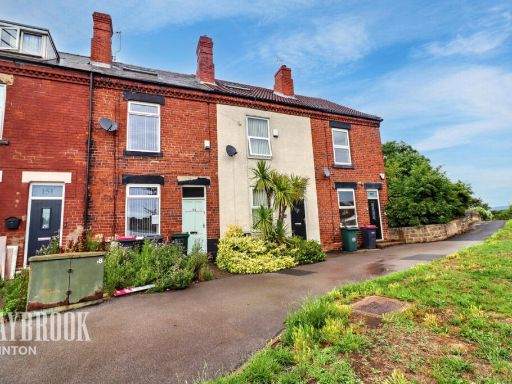 3 bedroom terraced house for sale in Doncaster Road, Rotherham, S63 — £100,000 • 3 bed • 1 bath • 958 ft²
3 bedroom terraced house for sale in Doncaster Road, Rotherham, S63 — £100,000 • 3 bed • 1 bath • 958 ft²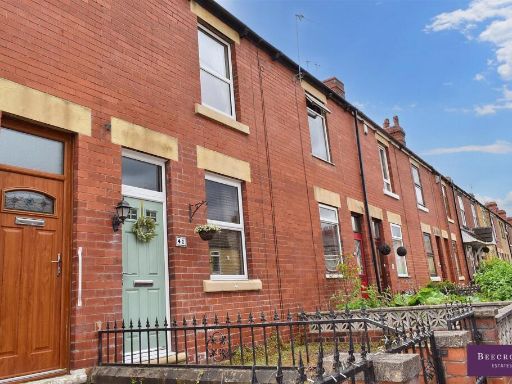 2 bedroom terraced house for sale in Carnley Street, Wath-Upon-Dearne, Rotherham, S63 — £135,000 • 2 bed • 1 bath • 748 ft²
2 bedroom terraced house for sale in Carnley Street, Wath-Upon-Dearne, Rotherham, S63 — £135,000 • 2 bed • 1 bath • 748 ft²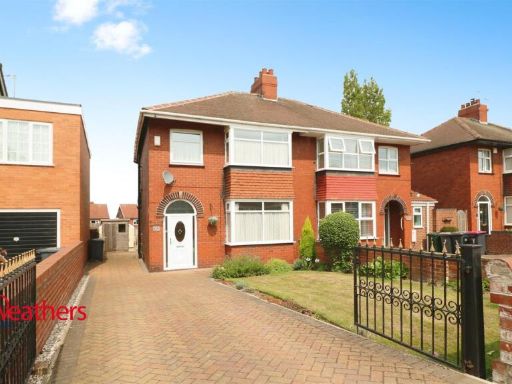 3 bedroom semi-detached house for sale in Quarry Hill Road, Wath-Upon-Dearne, Rotherham, S63 — £210,000 • 3 bed • 1 bath • 724 ft²
3 bedroom semi-detached house for sale in Quarry Hill Road, Wath-Upon-Dearne, Rotherham, S63 — £210,000 • 3 bed • 1 bath • 724 ft²