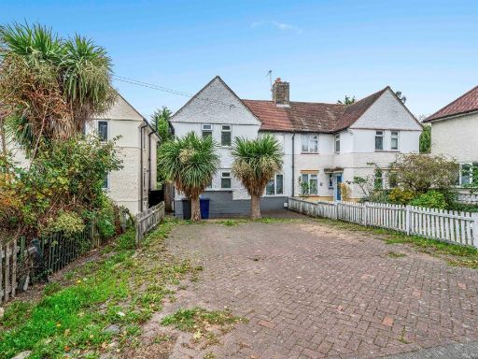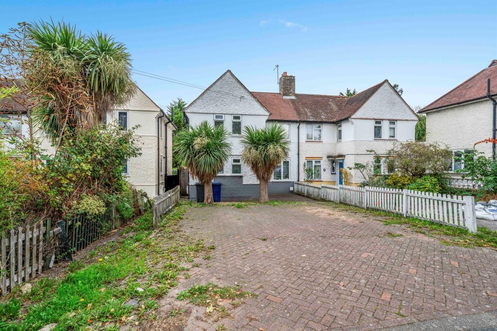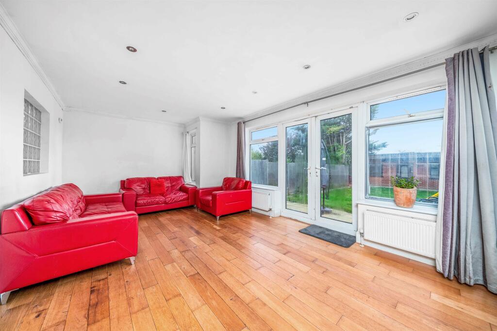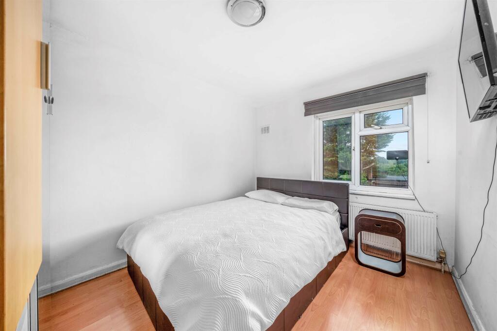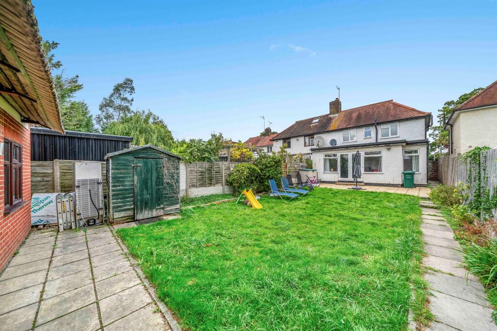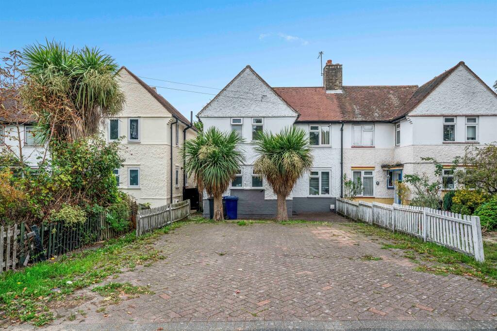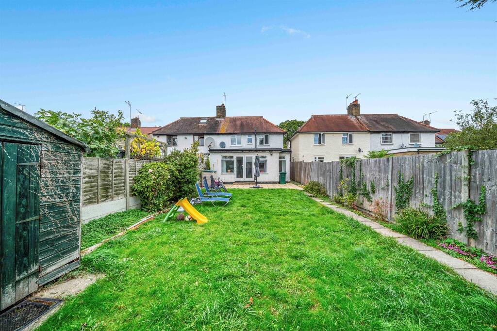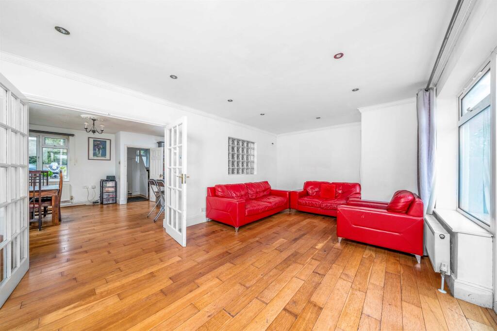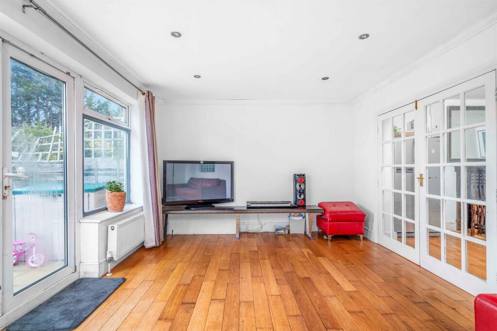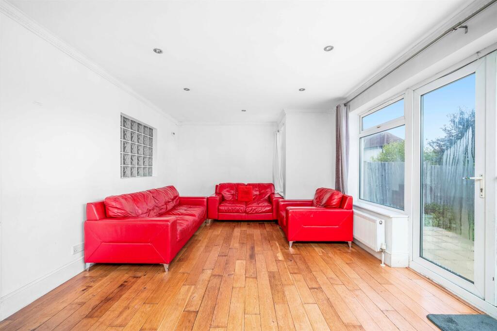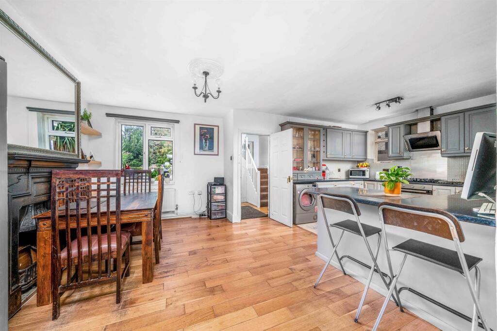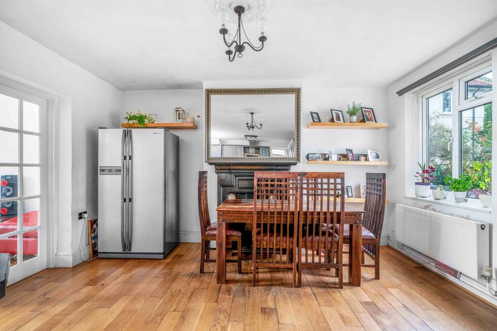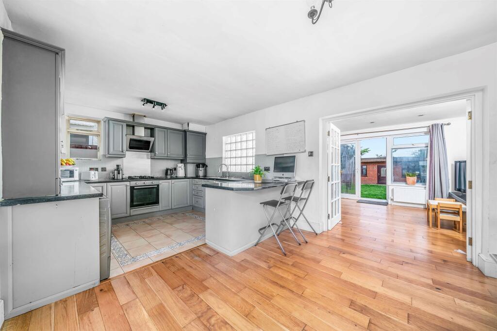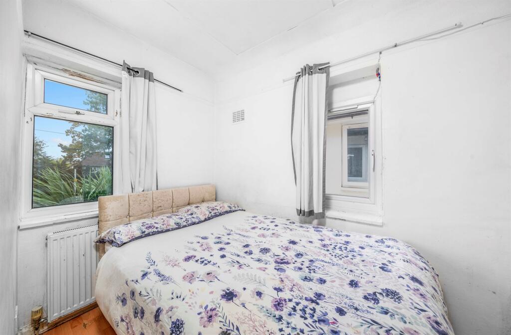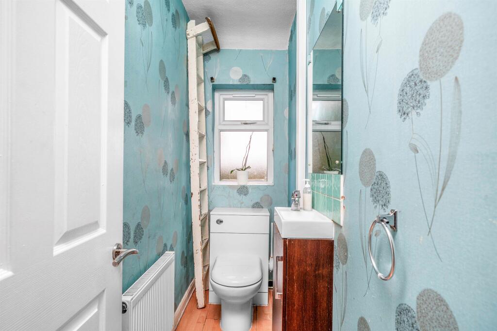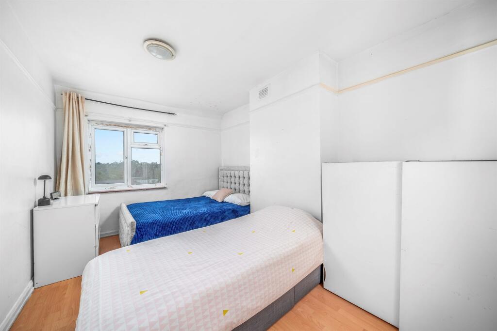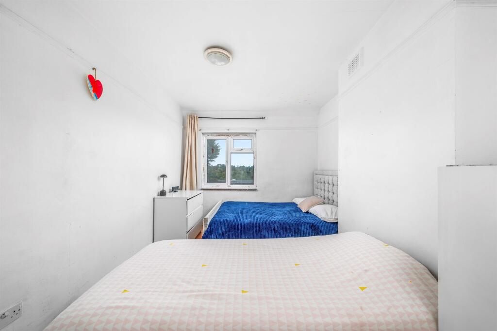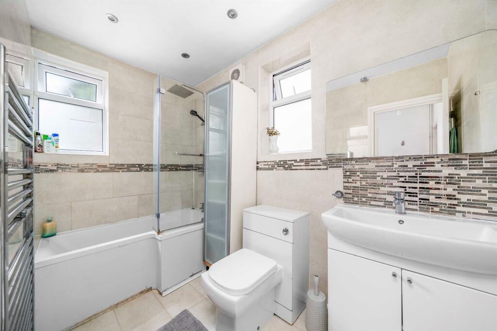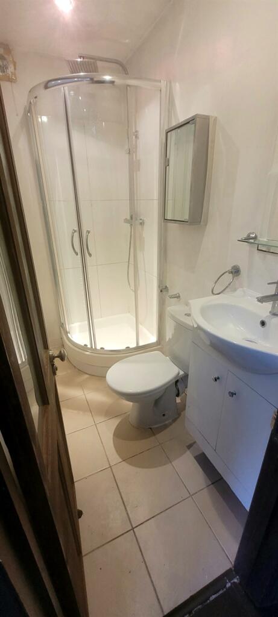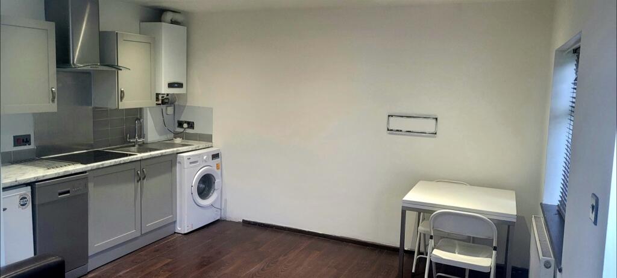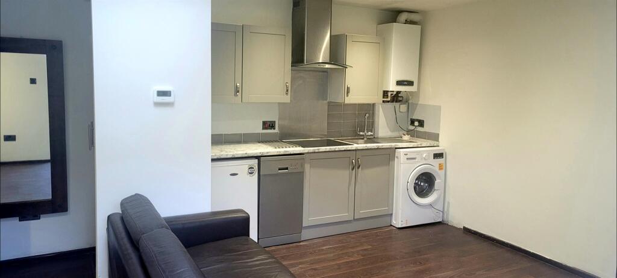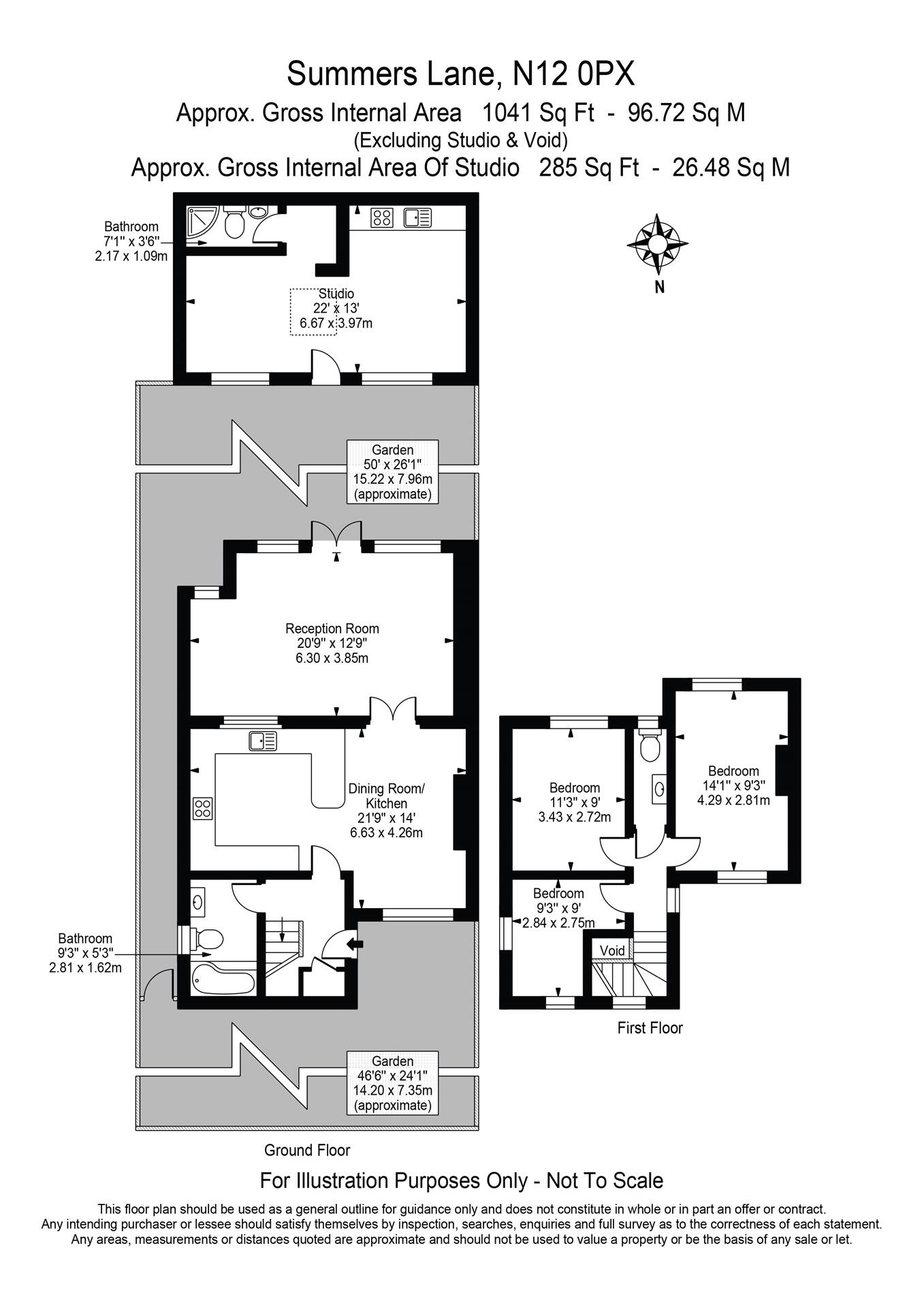Summary - 102 SUMMERS LANE LONDON N12 0PX
3 bed 1 bath Terraced
Generous plot, parking and flexible outhouse for modern family living.
Three bedrooms, one family bathroom
Massive driveway with multi-vehicle off-street parking
Self-contained outhouse ideal for office or guest suite
South-facing garden for strong afternoon sun
Large total area: 1,326 sq ft; generous room proportions
Solid brick walls; no known insulation—efficiency upgrades likely
Council tax above average; area shows higher deprivation indicators
Services untested; recommend full survey before purchase
This spacious three-bedroom semi-detached home on Summers Lane offers genuine family appeal with generous internal space and outdoor features. The property includes a large reception, a modern kitchen, and a rare self-contained outhouse that can serve as a home office, guest suite or studio. A south-facing garden and a massive driveway for multiple off-street cars are standout practical benefits in North Finchley.
The house sits on a substantial plot and is freehold, with fast broadband and mains gas central heating via boiler and radiators. Constructed in the interwar period (c.1930–1949), the property has solid brick walls; there is no known cavity insulation and glazing installation dates are unknown, so buyers should factor potential energy-efficiency improvements into plans. There is a single family bathroom and scope to modernise or extend (subject to planning) to increase living comfort and value.
Practical considerations are stated plainly: council tax is above average, the local area has higher deprivation indicators, and crime levels are average. Services and appliances have not been tested and measurements are for guidance only; a pre-purchase survey is recommended. These factual points balance the home’s strong location—close to well-rated schools, parks and Northern Line stations—and the clear potential for renovation or improvement.
Overall, this home suits families seeking space and outdoor amenities who are willing to invest modestly to upgrade energy performance and modernise interiors. The outhouse and large driveway provide flexibility that’s uncommon locally, making the property worth viewing for buyers prioritising space, parking and extension potential.
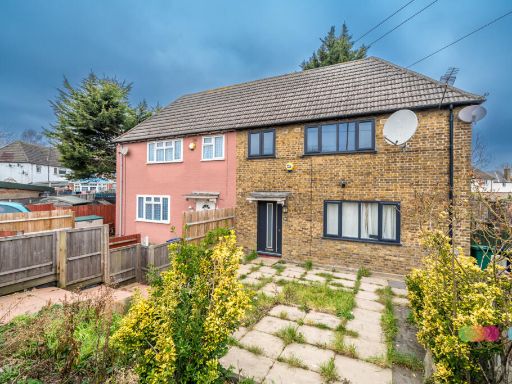 3 bedroom semi-detached house for sale in Summers Lane, London, N12 — £650,000 • 3 bed • 2 bath • 823 ft²
3 bedroom semi-detached house for sale in Summers Lane, London, N12 — £650,000 • 3 bed • 2 bath • 823 ft²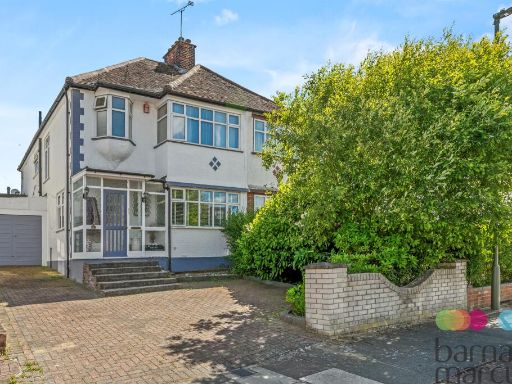 4 bedroom semi-detached house for sale in Addington Drive, London, N12 — £950,000 • 4 bed • 1 bath • 1819 ft²
4 bedroom semi-detached house for sale in Addington Drive, London, N12 — £950,000 • 4 bed • 1 bath • 1819 ft²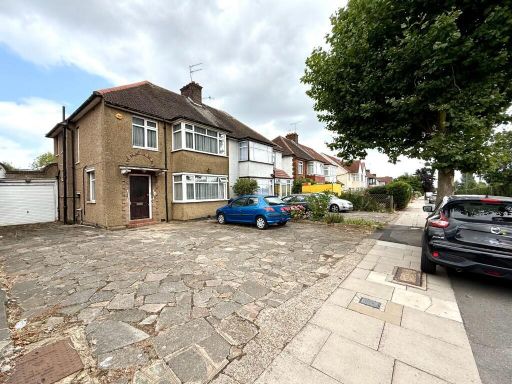 3 bedroom semi-detached house for sale in Summers Lane, London, N12 — £825,000 • 3 bed • 1 bath • 1455 ft²
3 bedroom semi-detached house for sale in Summers Lane, London, N12 — £825,000 • 3 bed • 1 bath • 1455 ft²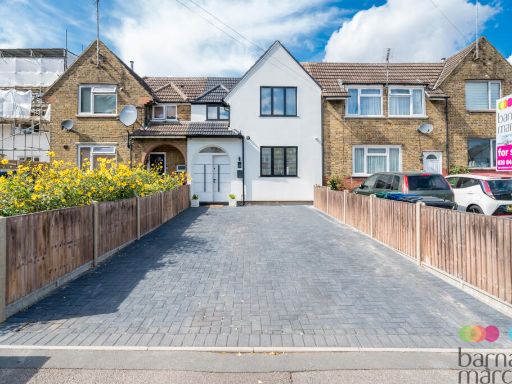 3 bedroom terraced house for sale in Summers Lane, London, N12 — £750,000 • 3 bed • 1 bath • 977 ft²
3 bedroom terraced house for sale in Summers Lane, London, N12 — £750,000 • 3 bed • 1 bath • 977 ft²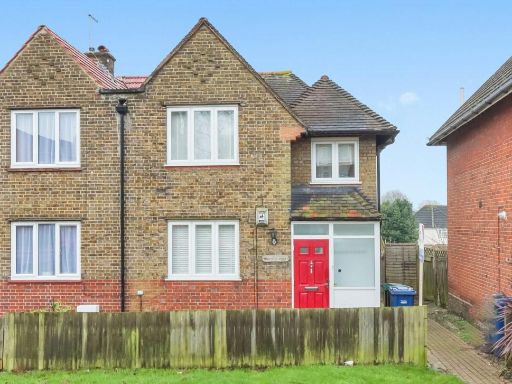 3 bedroom end of terrace house for sale in Woodhouse Road, London, N12 — £535,000 • 3 bed • 1 bath • 872 ft²
3 bedroom end of terrace house for sale in Woodhouse Road, London, N12 — £535,000 • 3 bed • 1 bath • 872 ft²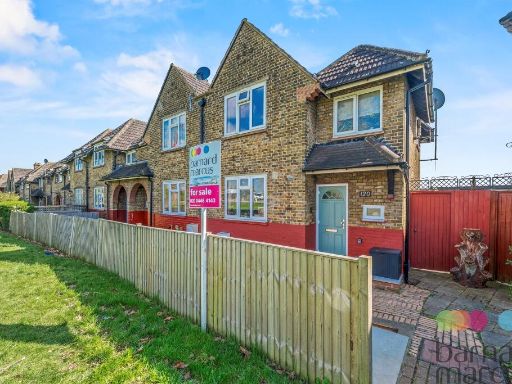 3 bedroom semi-detached house for sale in Woodhouse Road, London, N12 — £630,000 • 3 bed • 2 bath • 1026 ft²
3 bedroom semi-detached house for sale in Woodhouse Road, London, N12 — £630,000 • 3 bed • 2 bath • 1026 ft²















































