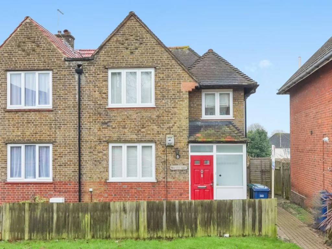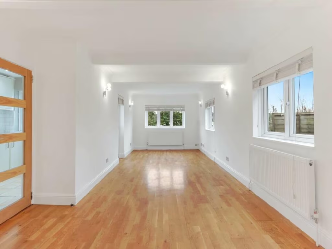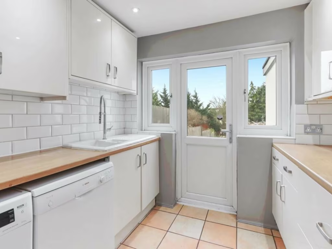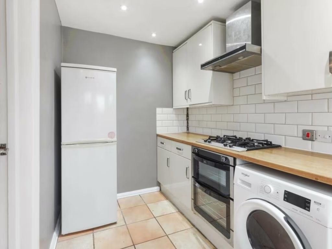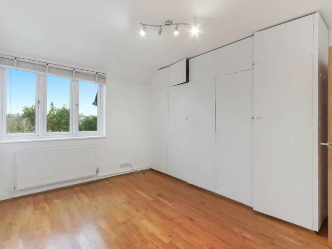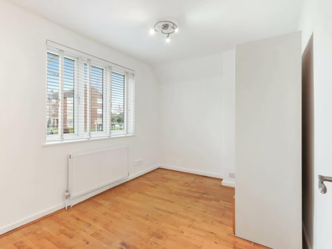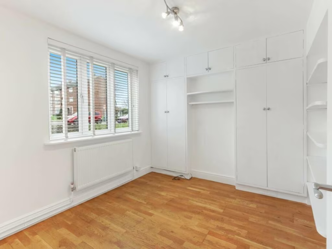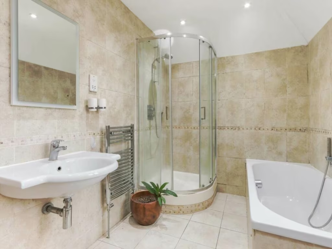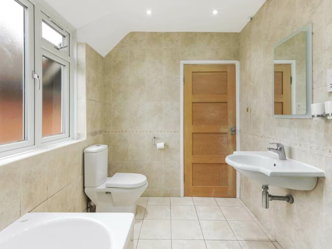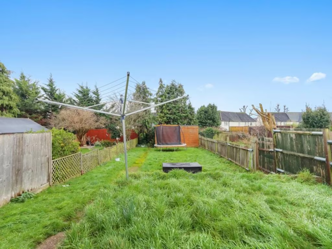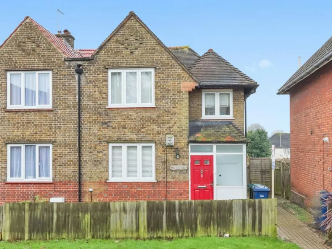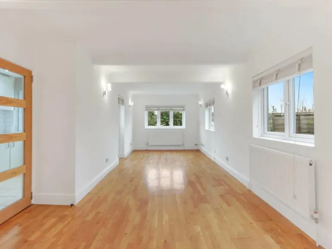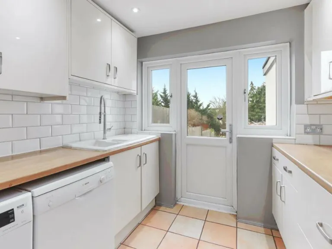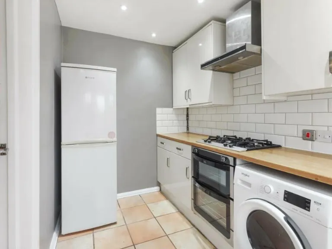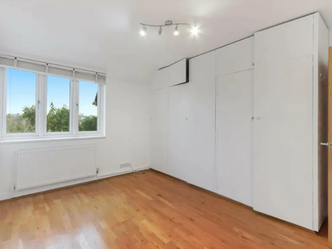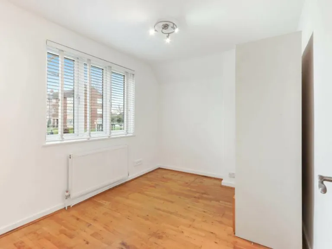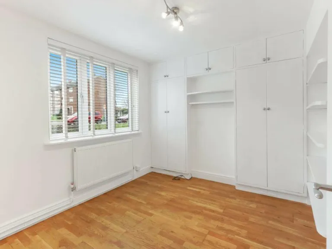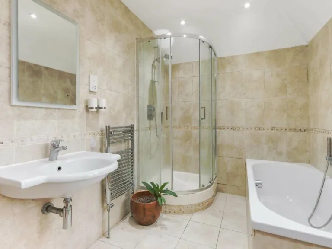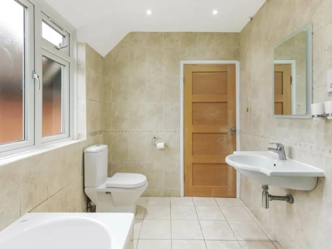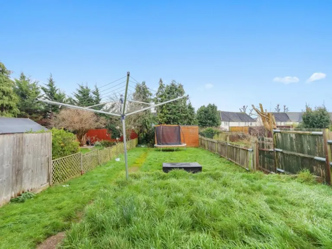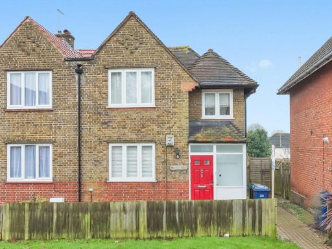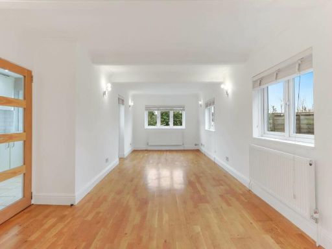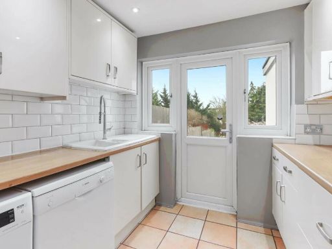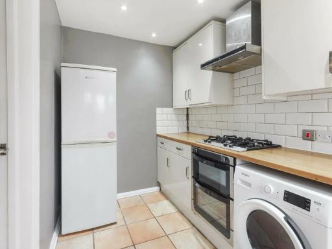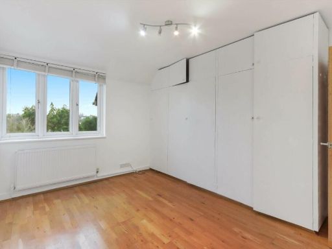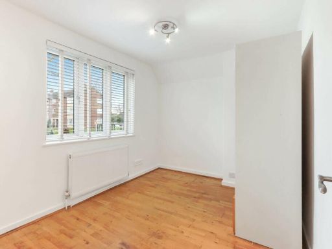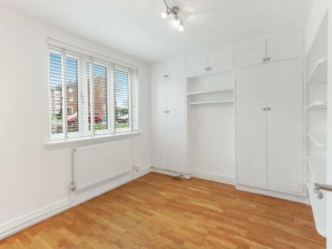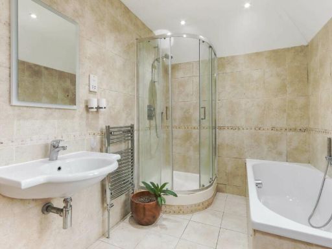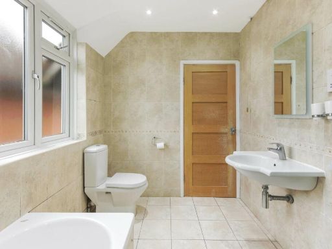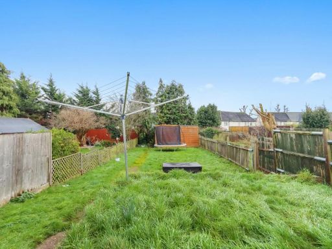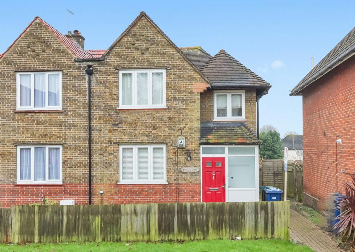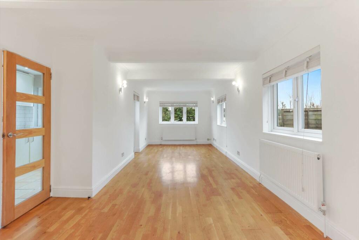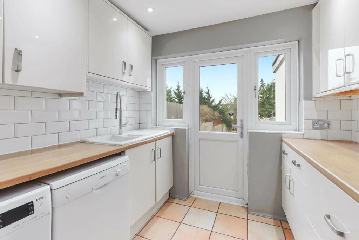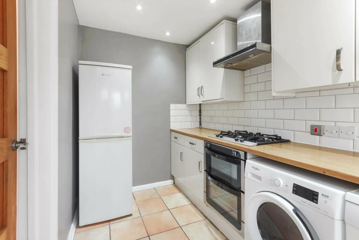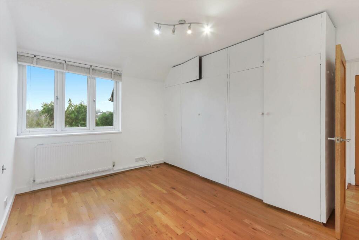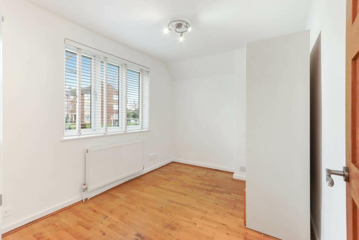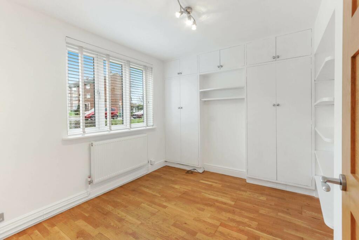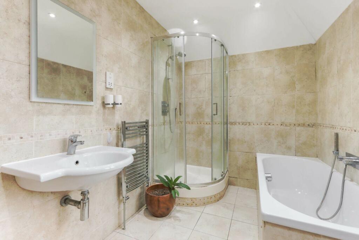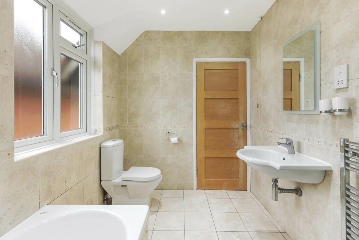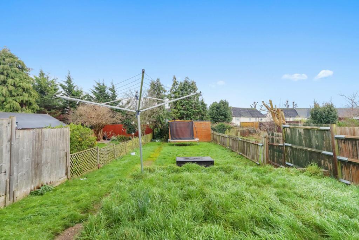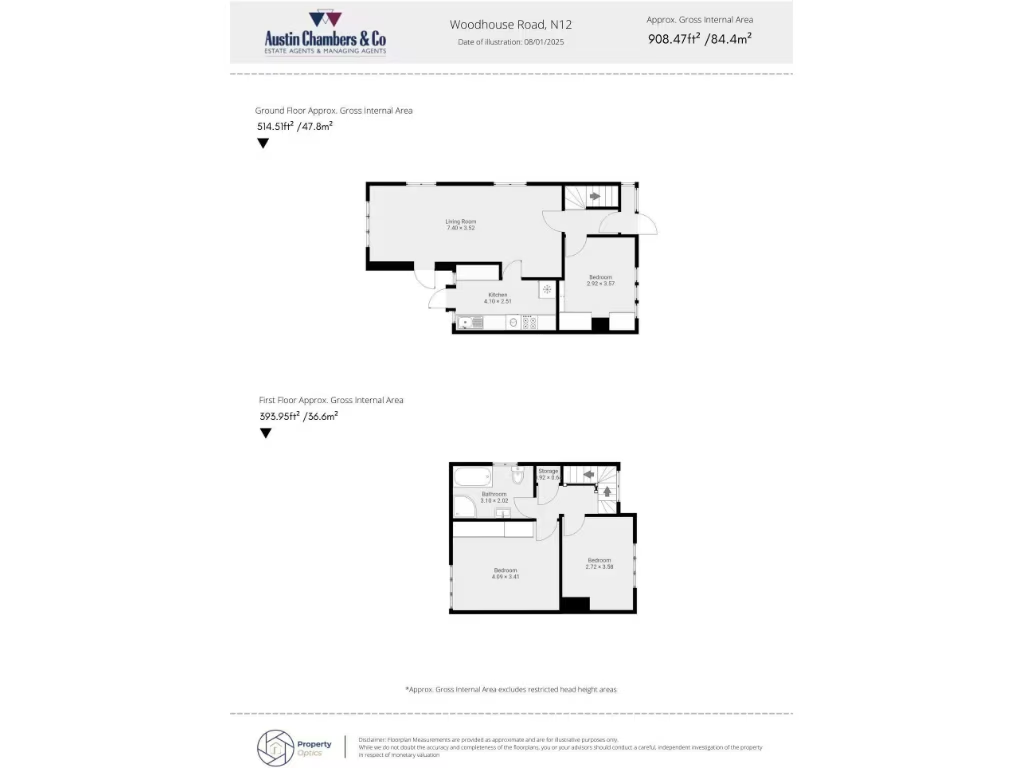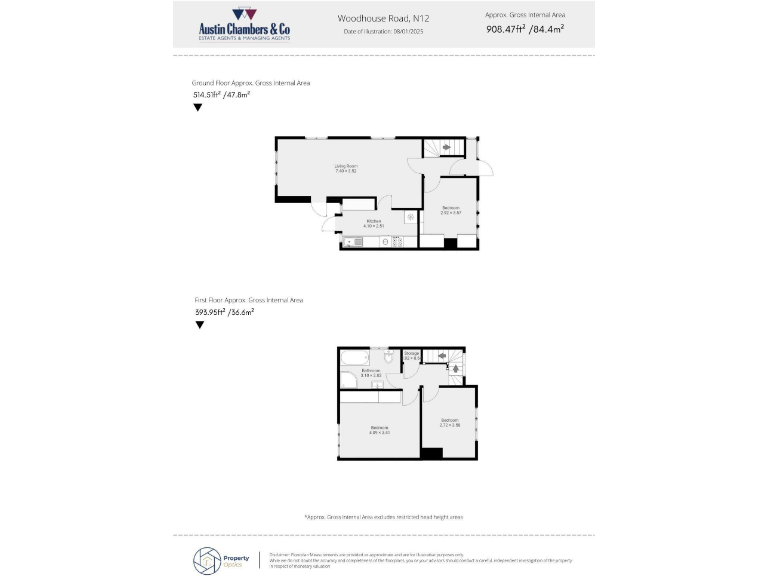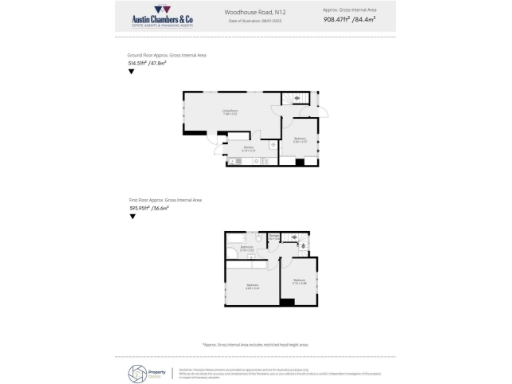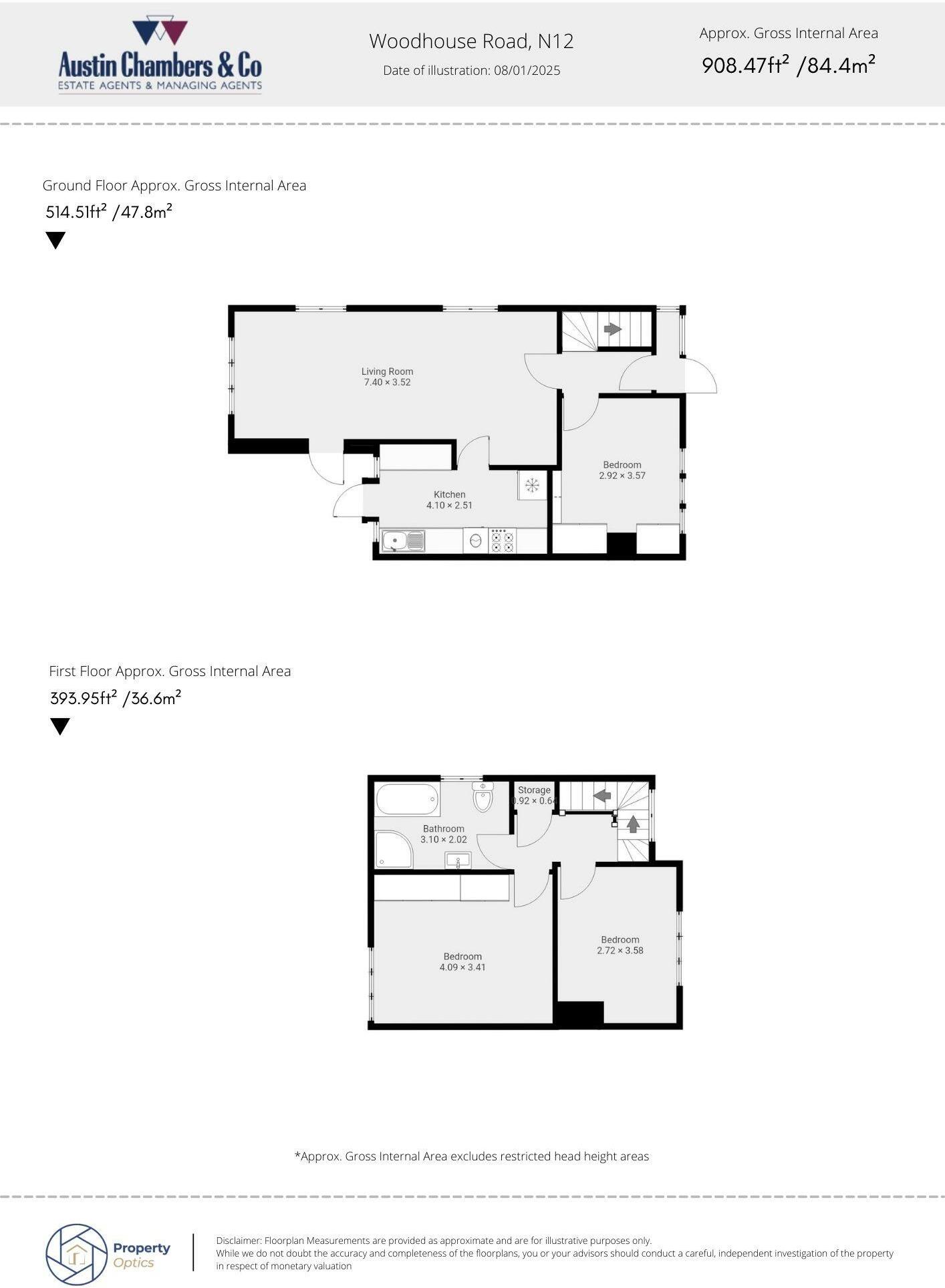Summary - 198 WOODHOUSE ROAD LONDON N12 0RR
3 bed 1 bath End of Terrace
Three-bedroom freehold with long garden, close to schools and commuter links — scope to improve energy efficiency..
- Three bedrooms plus office or third bedroom
- Large 24ft lounge/diner with garden access
- Approximately 80ft rear garden with side entrance and shed
- Freehold, 872 sq ft, built 1900–1929
- Gas central heating; double glazing installed post-2002
- Solid brick walls likely without cavity insulation
- Single bathroom only; some room measurements reduce
- Area classified as deprived; local crime average
This three-bedroom end-of-terrace in N12 offers comfortable family living with a long rear garden and good local schools nearby. The ground-floor lounge/diner stretches over 24ft and opens to an approximately 80ft lawned garden with side access and a shed — a genuine rarity for the area. The kitchen and bathroom have modern fittings and there is an additional room currently used as an office or third bedroom.
Set close to local shops, bus routes and within reasonable distance of Woodside Park and West Finchley stations, the house suits commuters with young families. The property is freehold, around 872 sq ft and benefits from gas central heating, recent double glazing and fast broadband availability, making it ready for everyday use.
Buyers should note the building is a solid-brick 1900–1929 construction and likely lacks cavity wall insulation; upgrading insulation would improve comfort and running costs. The area scores as deprived overall and local crime levels are average; council tax is moderate. Only one bathroom serves the house and some measurements narrow in places, so prospective purchasers should check room sizes and service condition independently.
This home suits families wanting outdoor space and good schools, or buyers prepared to add insulation and modernise to increase energy performance and value. All fixtures, fittings and services have not been tested; interested parties must carry out their own investigations.
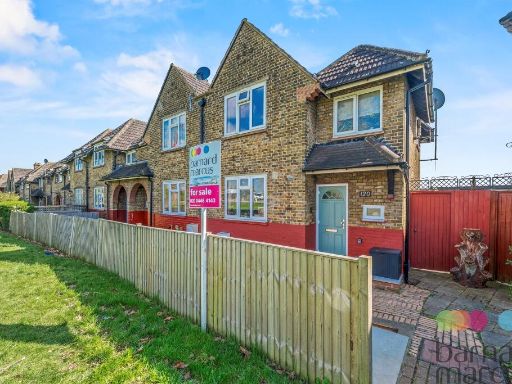 3 bedroom semi-detached house for sale in Woodhouse Road, London, N12 — £630,000 • 3 bed • 2 bath • 1026 ft²
3 bedroom semi-detached house for sale in Woodhouse Road, London, N12 — £630,000 • 3 bed • 2 bath • 1026 ft²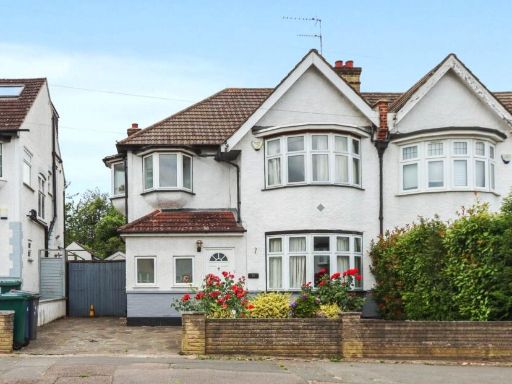 3 bedroom semi-detached house for sale in Lewes Road, London, N12 — £835,000 • 3 bed • 1 bath • 1087 ft²
3 bedroom semi-detached house for sale in Lewes Road, London, N12 — £835,000 • 3 bed • 1 bath • 1087 ft²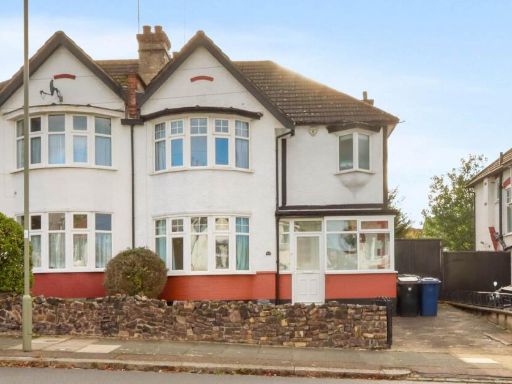 3 bedroom semi-detached house for sale in Lewes Road, London, N12 — £825,000 • 3 bed • 3 bath • 1130 ft²
3 bedroom semi-detached house for sale in Lewes Road, London, N12 — £825,000 • 3 bed • 3 bath • 1130 ft²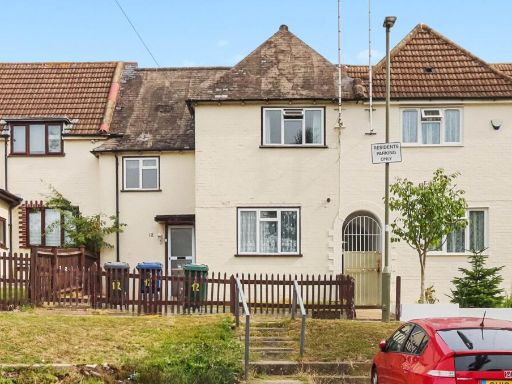 3 bedroom terraced house for sale in Ingleway, London, N12 — £550,000 • 3 bed • 1 bath • 1044 ft²
3 bedroom terraced house for sale in Ingleway, London, N12 — £550,000 • 3 bed • 1 bath • 1044 ft²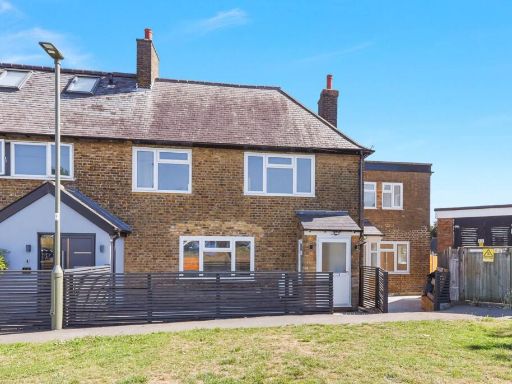 3 bedroom terraced house for sale in Crescent Way, London, N12 — £575,000 • 3 bed • 1 bath • 829 ft²
3 bedroom terraced house for sale in Crescent Way, London, N12 — £575,000 • 3 bed • 1 bath • 829 ft²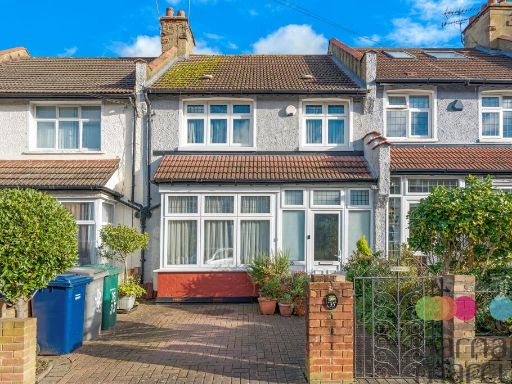 3 bedroom terraced house for sale in Woodgrange Avenue, London, N12 — £675,000 • 3 bed • 1 bath • 1029 ft²
3 bedroom terraced house for sale in Woodgrange Avenue, London, N12 — £675,000 • 3 bed • 1 bath • 1029 ft²