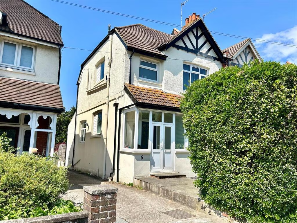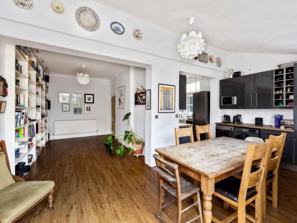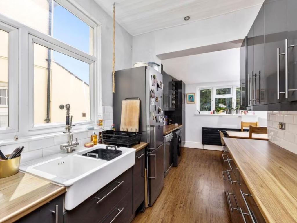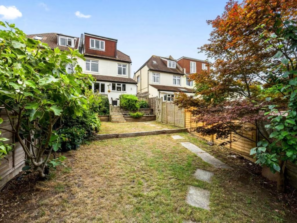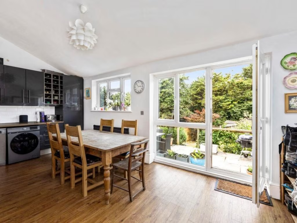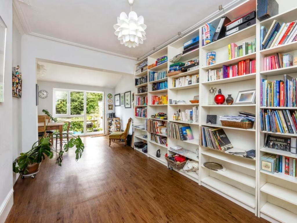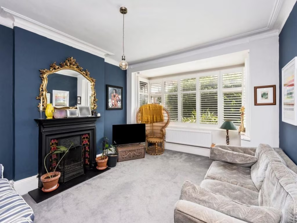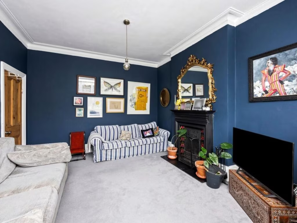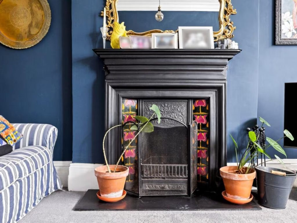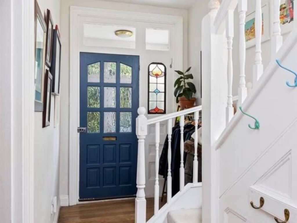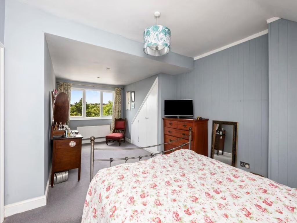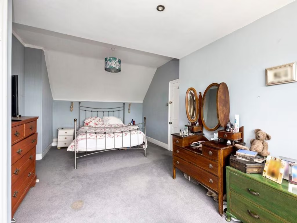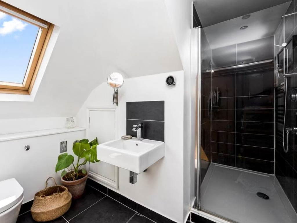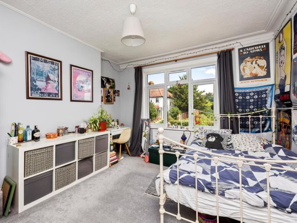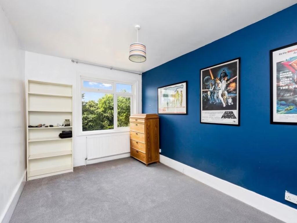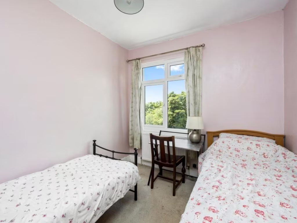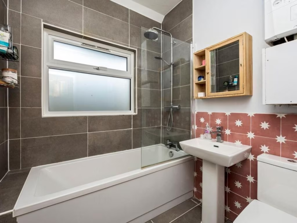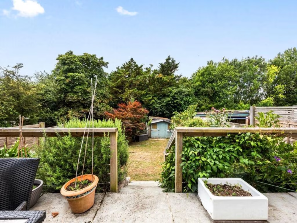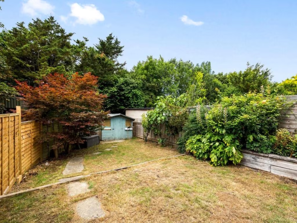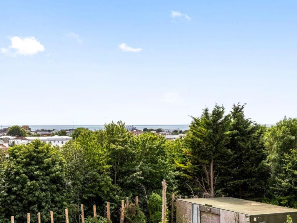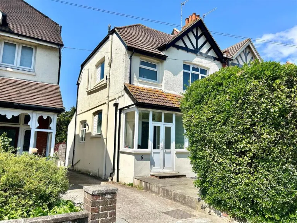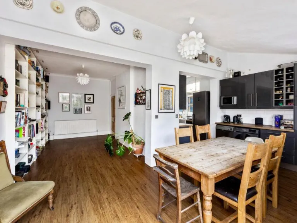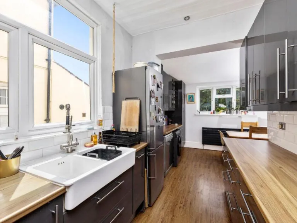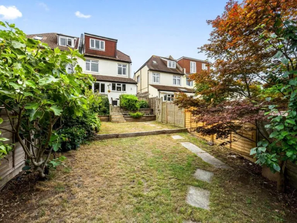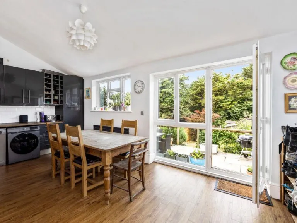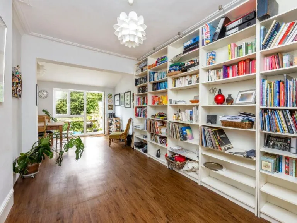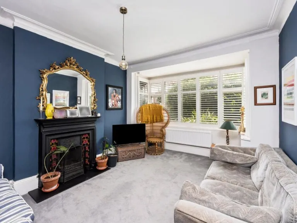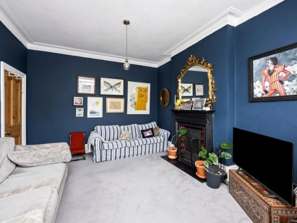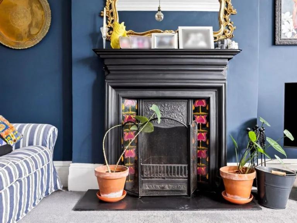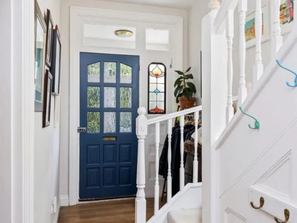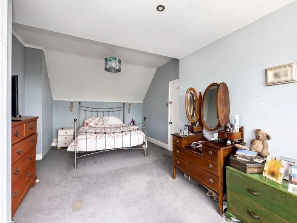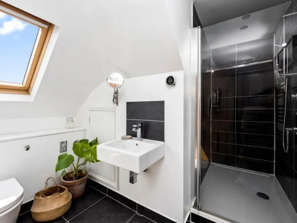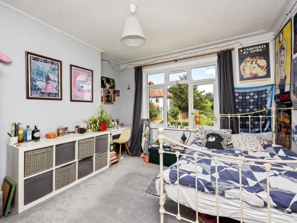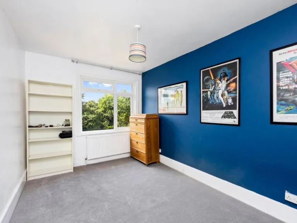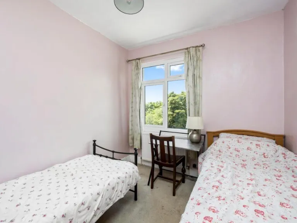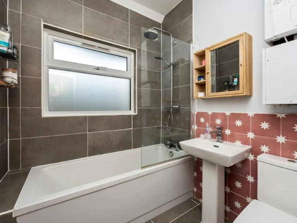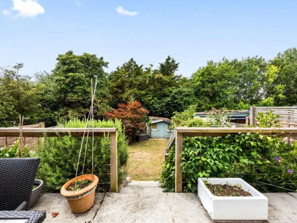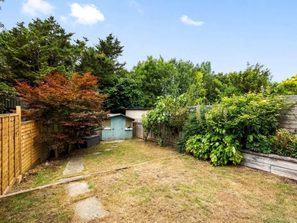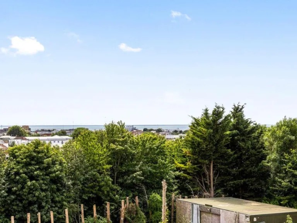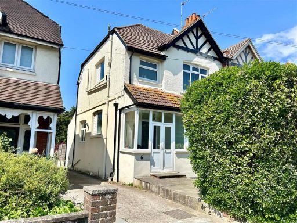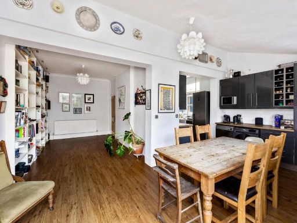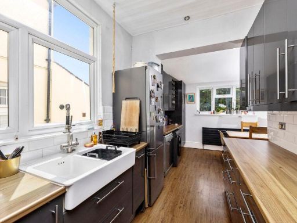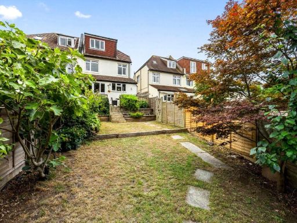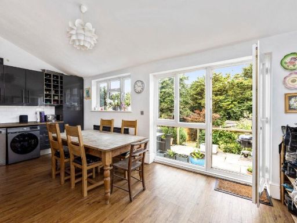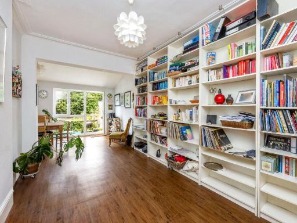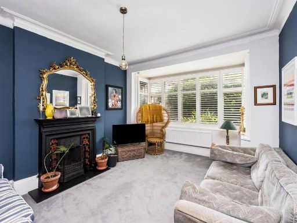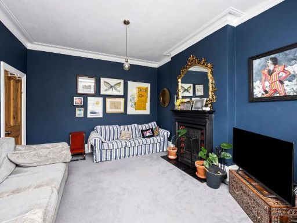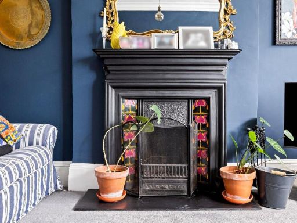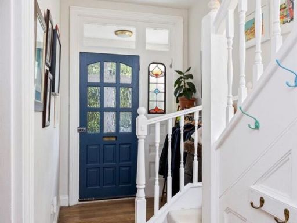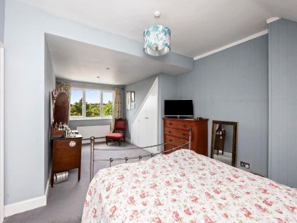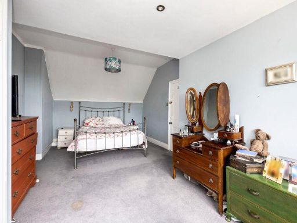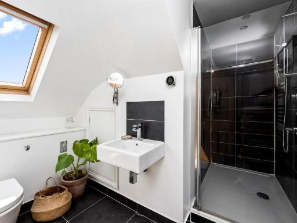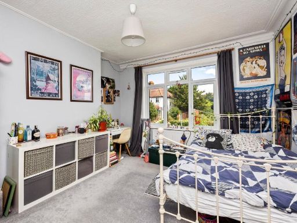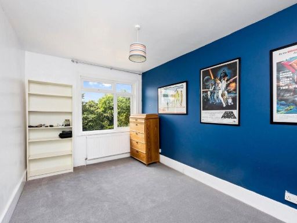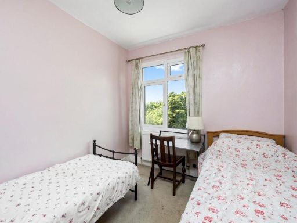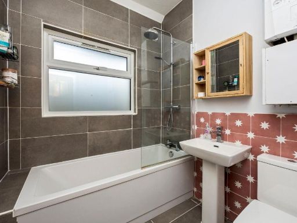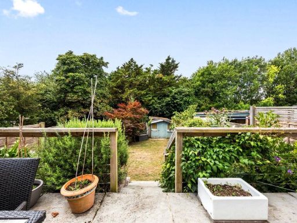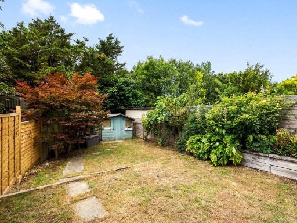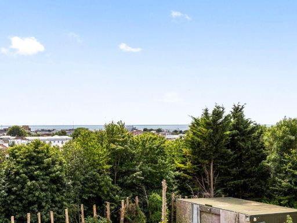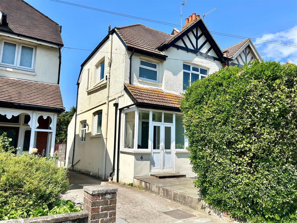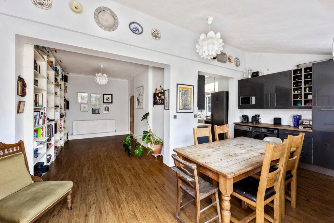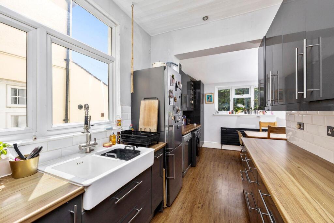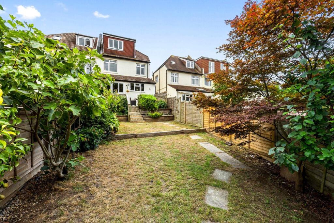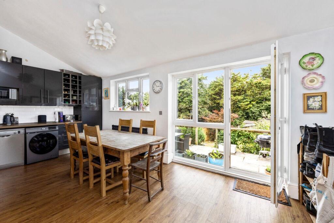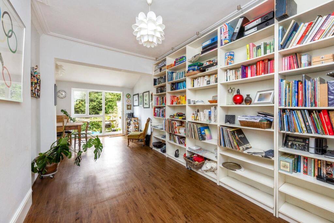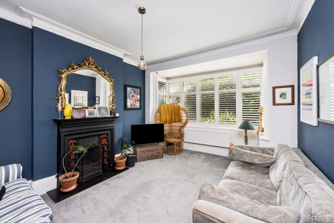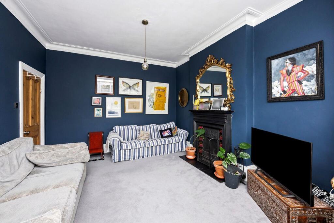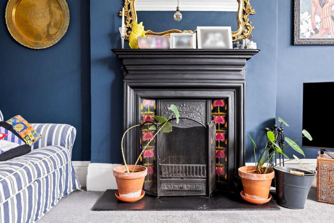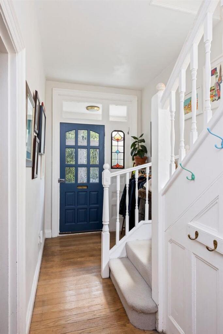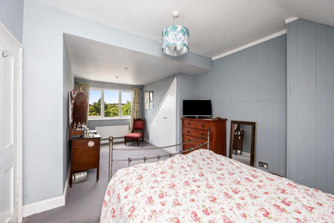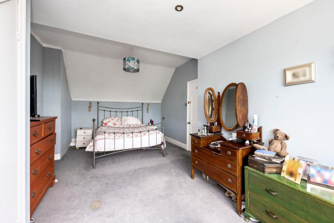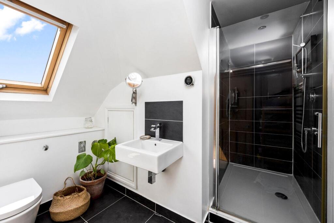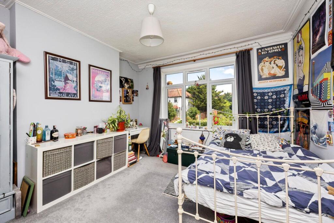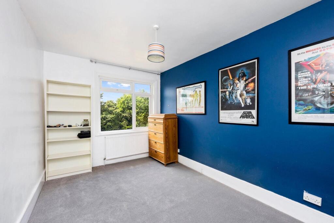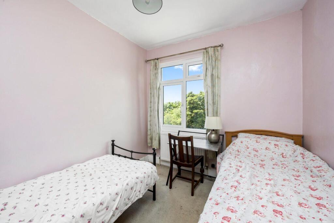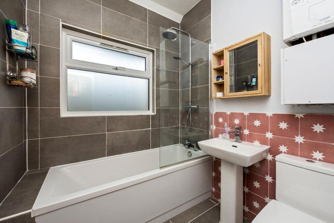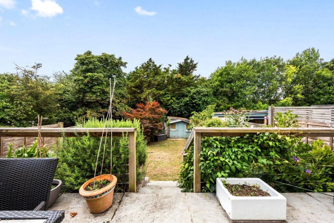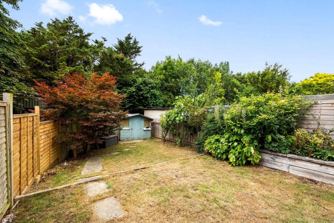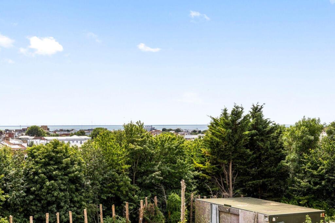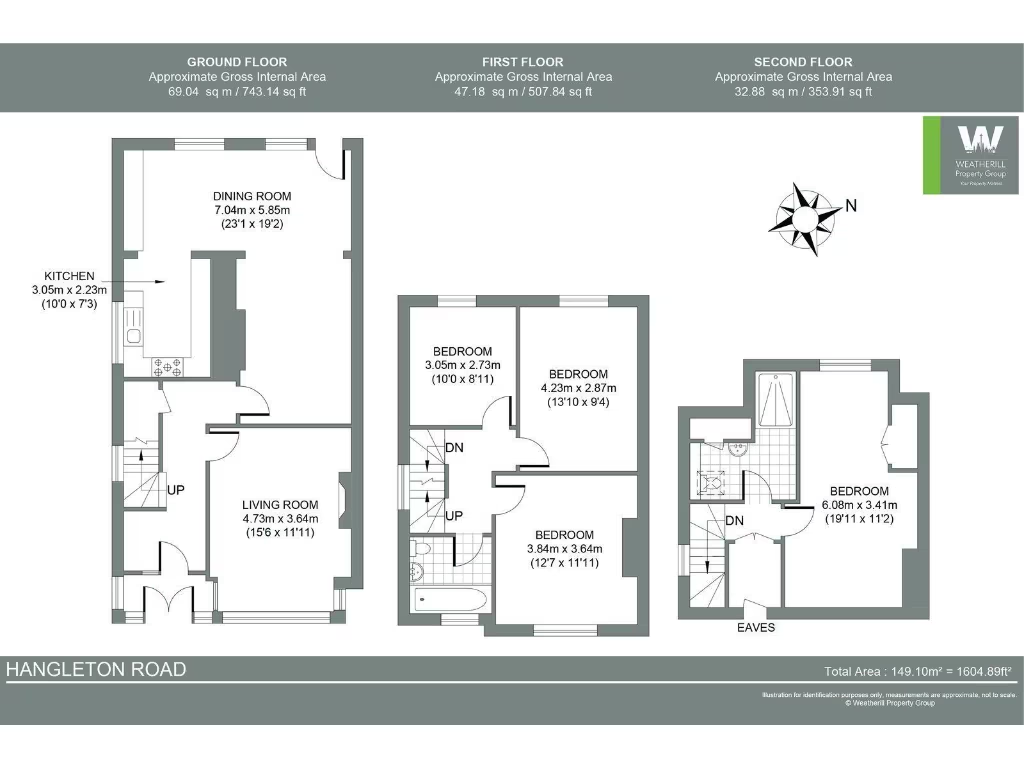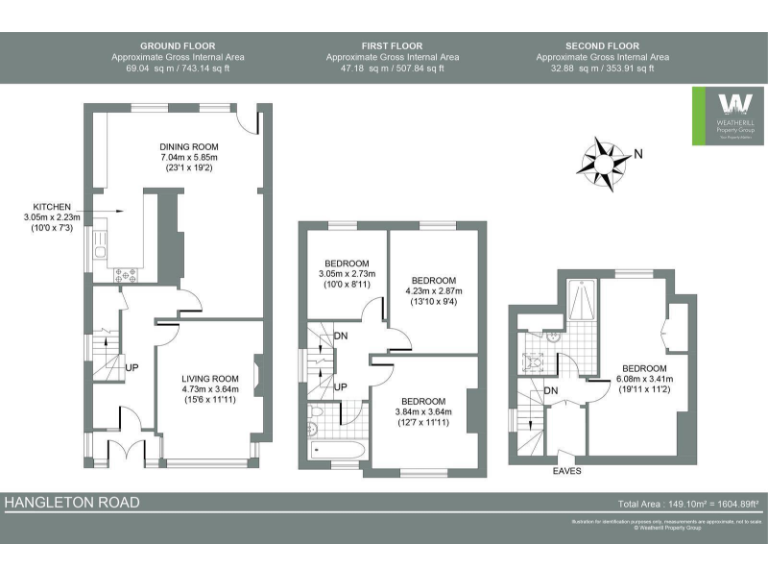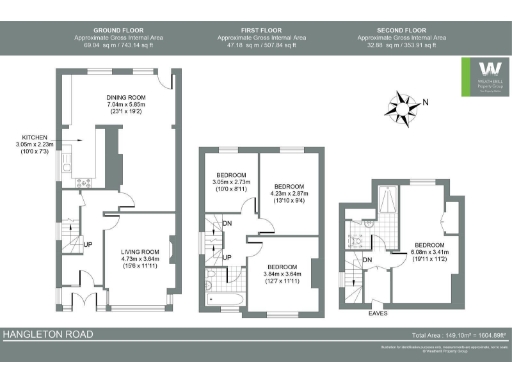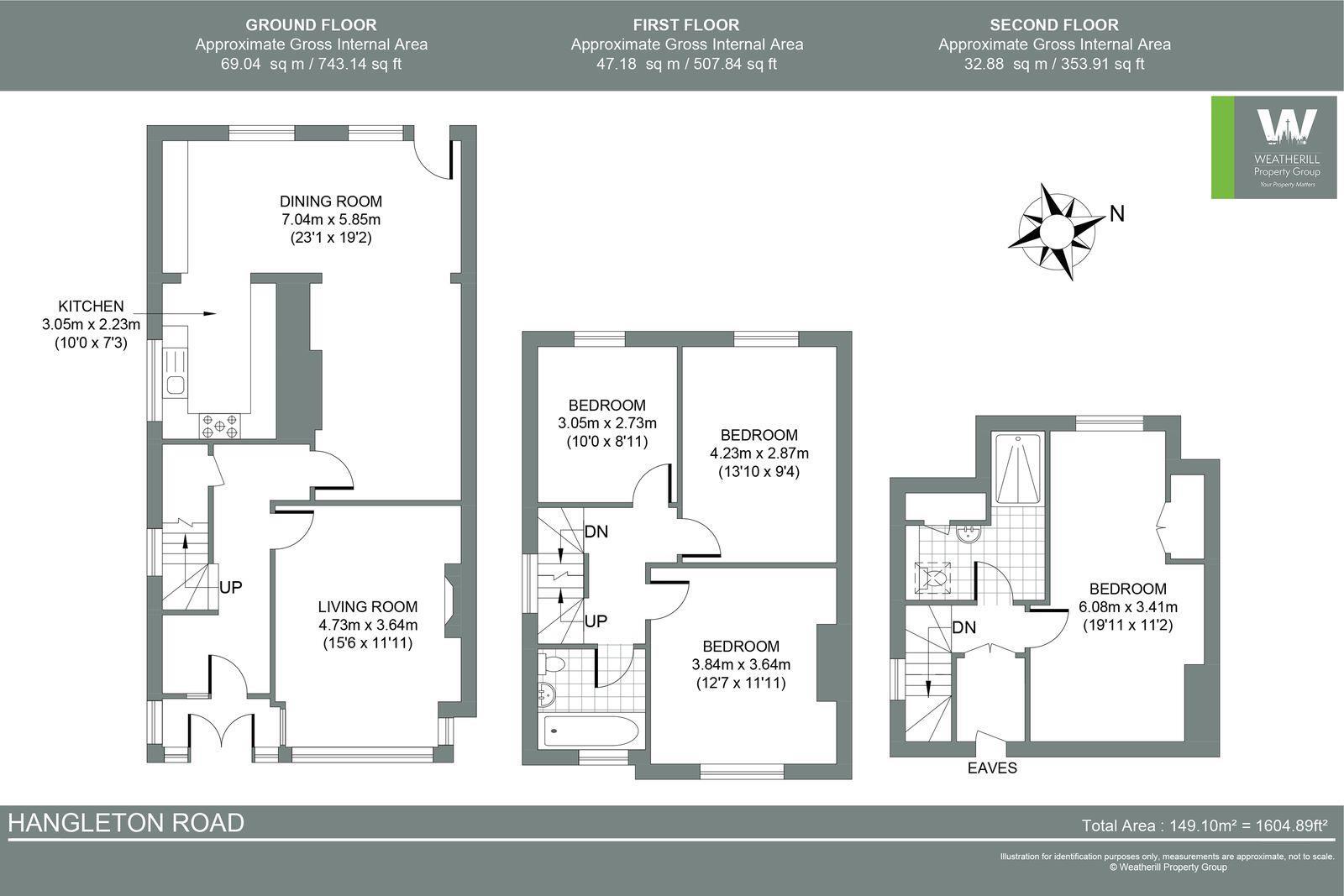Summary - 6 HANGLETON ROAD HOVE BN3 7GE
4 bed 2 bath Semi-Detached
- Four double bedrooms and two bathrooms across three floors
- Large open-plan kitchen, living and dining area
- Separate 'grown-ups' lounge for quieter space
- West-facing rear garden with paved sun terrace
- Sea views from the top floor
- Off-street parking and front driveway
- Built c.1900–1929; period features may need upkeep
- Solid brick walls (likely no cavity insulation) — retrofit may be needed
A substantial Edwardian semi-detached house arranged over three floors, offering four double bedrooms, two bathrooms and flexible living space suited to family life. The open-plan kitchen, dining and living area gives contemporary day-to-day comfort while a separate 'grown-ups' lounge provides quieter space for adults. The top floor benefits from sea views and the rear garden faces west, catching afternoon and evening sun.
Practical features include off-street parking, double glazing and mains gas central heating. The house is close to Portslade Station (about 350 yards), handy shops, good local schools and green spaces such as Benfield Valley and Victoria Park — strong for commuters and families.
Important considerations: the property was built c.1900–1929 with solid brick walls (no recorded cavity insulation) and retains many period features, which may require ongoing maintenance or retrofit work to improve thermal performance. The local area shows above-average crime and relative deprivation indicators, which buyers should weigh alongside the location benefits.
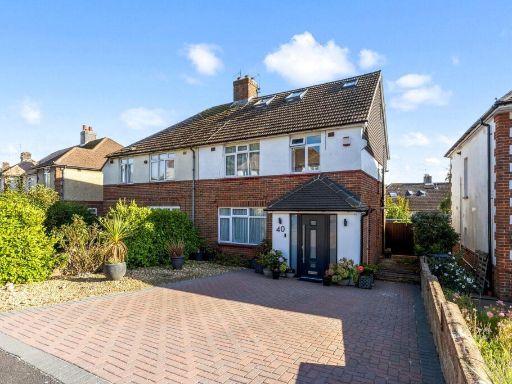 4 bedroom semi-detached house for sale in Easthill Drive, Portslade, Brighton, BN41 — £550,000 • 4 bed • 3 bath • 1471 ft²
4 bedroom semi-detached house for sale in Easthill Drive, Portslade, Brighton, BN41 — £550,000 • 4 bed • 3 bath • 1471 ft²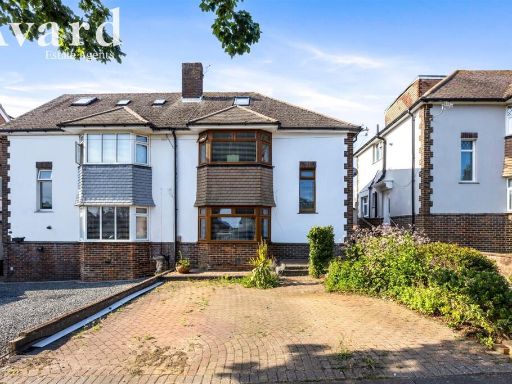 4 bedroom semi-detached house for sale in Millcross Road, Portslade, BN41 — £625,000 • 4 bed • 2 bath • 1526 ft²
4 bedroom semi-detached house for sale in Millcross Road, Portslade, BN41 — £625,000 • 4 bed • 2 bath • 1526 ft²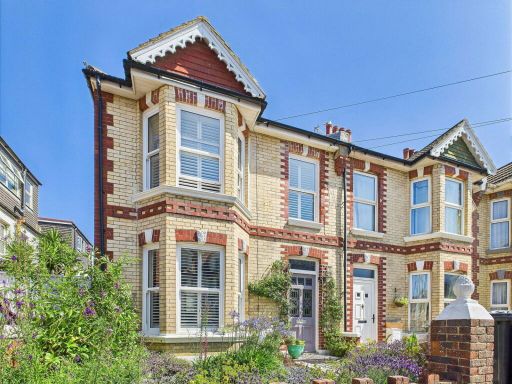 4 bedroom end of terrace house for sale in St. Aubyns Road, Portslade, BN41 1AB, BN41 — £750,000 • 4 bed • 2 bath • 1563 ft²
4 bedroom end of terrace house for sale in St. Aubyns Road, Portslade, BN41 1AB, BN41 — £750,000 • 4 bed • 2 bath • 1563 ft²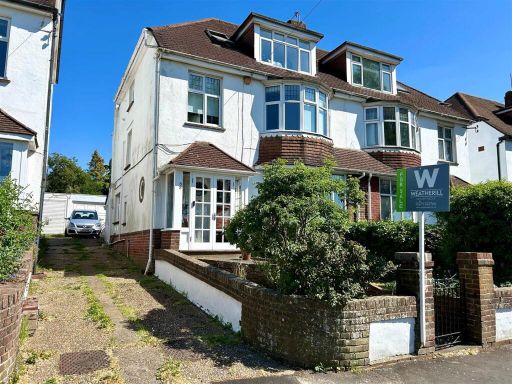 6 bedroom semi-detached house for sale in Hangleton Road, Hove, BN3 — £650,000 • 6 bed • 2 bath • 1528 ft²
6 bedroom semi-detached house for sale in Hangleton Road, Hove, BN3 — £650,000 • 6 bed • 2 bath • 1528 ft²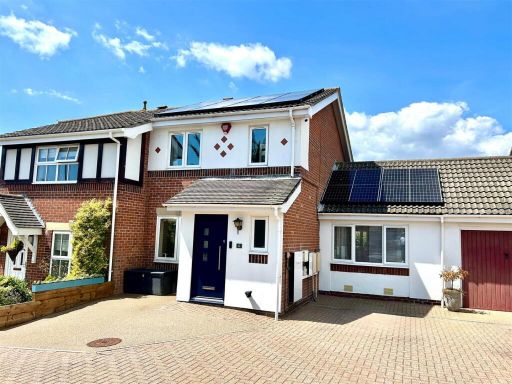 4 bedroom semi-detached house for sale in Henge Way, Portslade, BN41 — £425,000 • 4 bed • 1 bath • 1064 ft²
4 bedroom semi-detached house for sale in Henge Way, Portslade, BN41 — £425,000 • 4 bed • 1 bath • 1064 ft²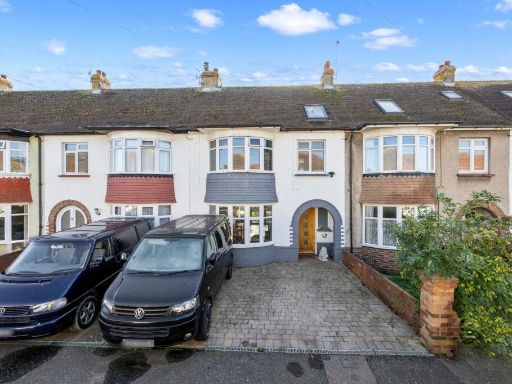 4 bedroom terraced house for sale in Deacons Drive, Portslade, BN41 — £525,000 • 4 bed • 2 bath • 1322 ft²
4 bedroom terraced house for sale in Deacons Drive, Portslade, BN41 — £525,000 • 4 bed • 2 bath • 1322 ft²