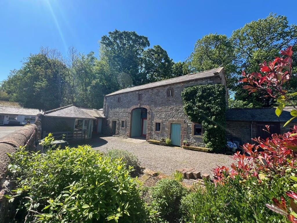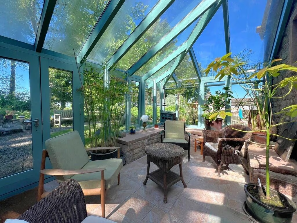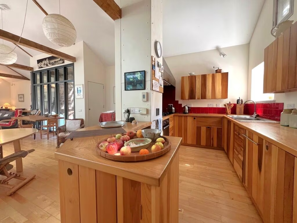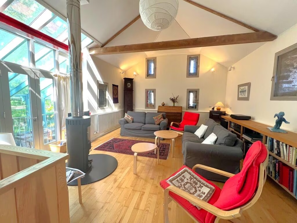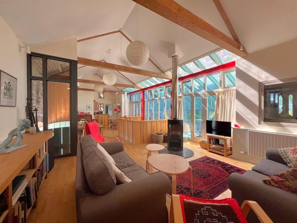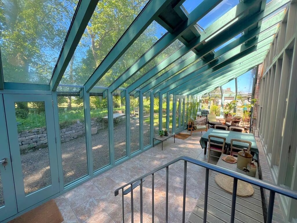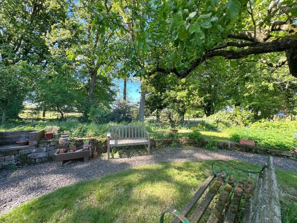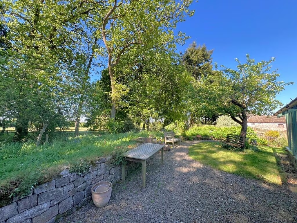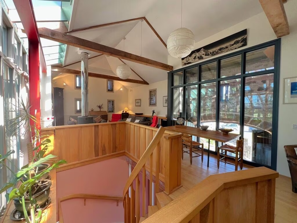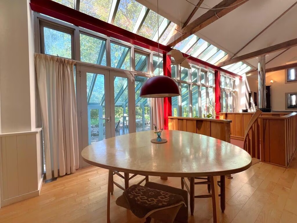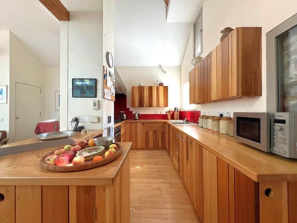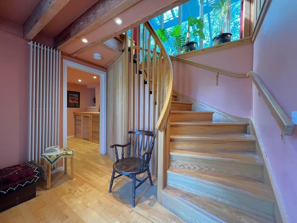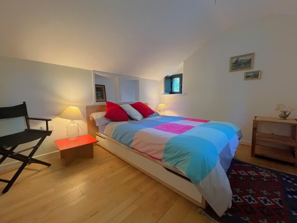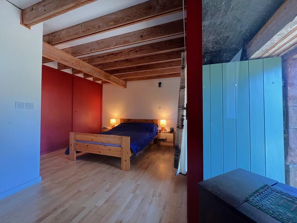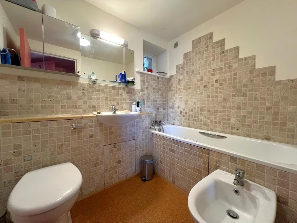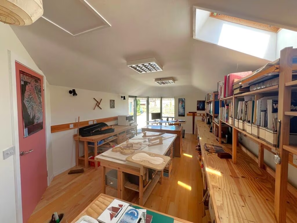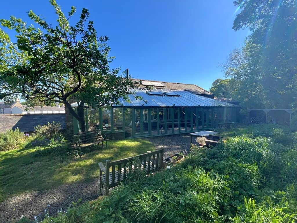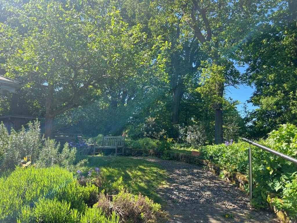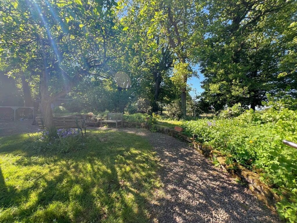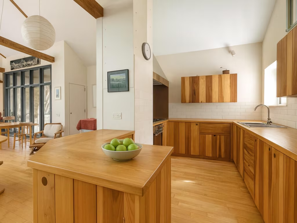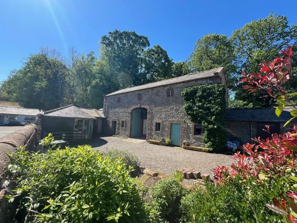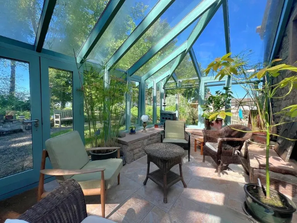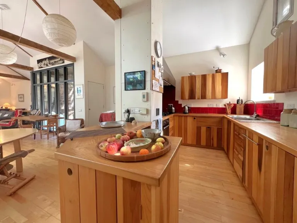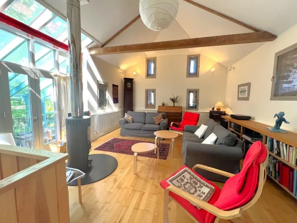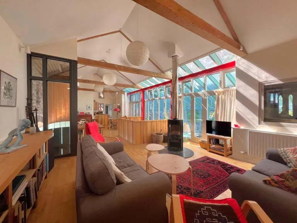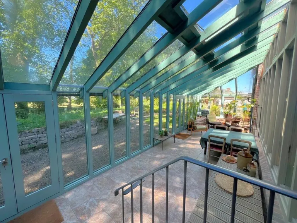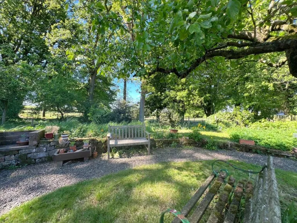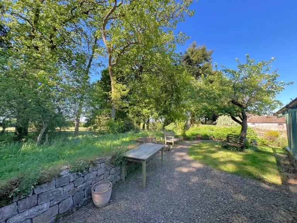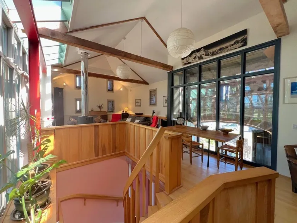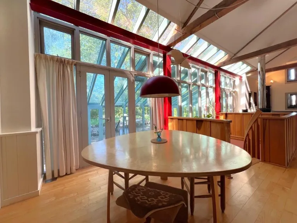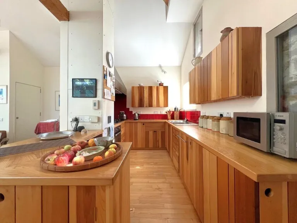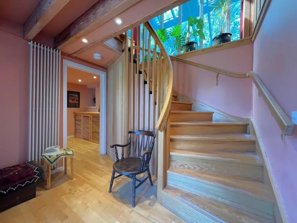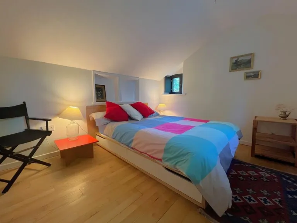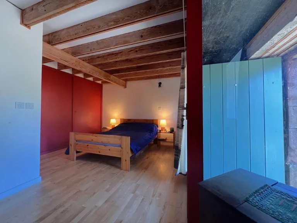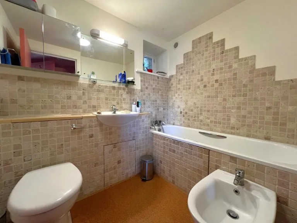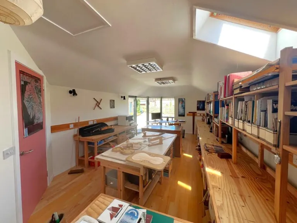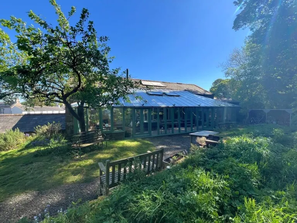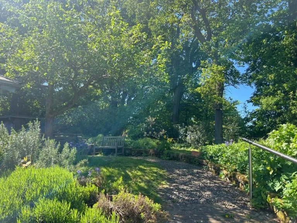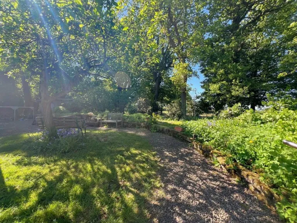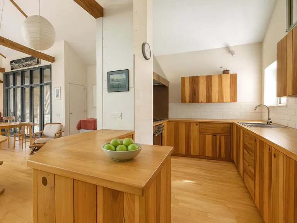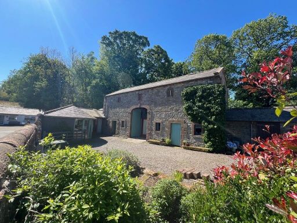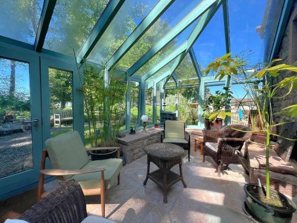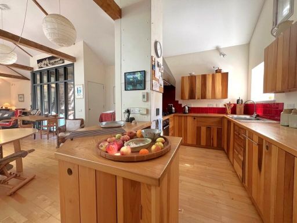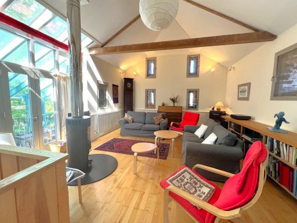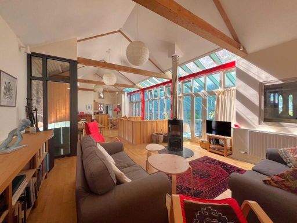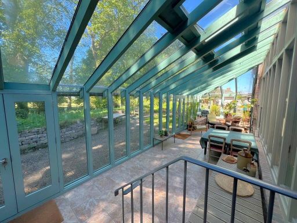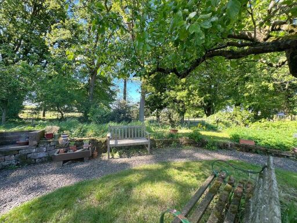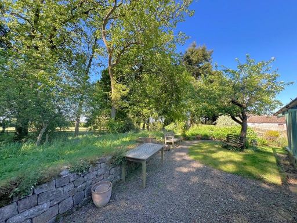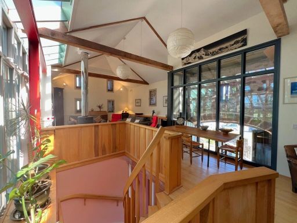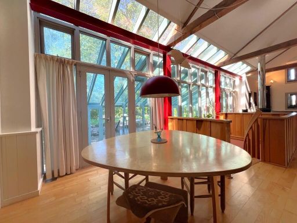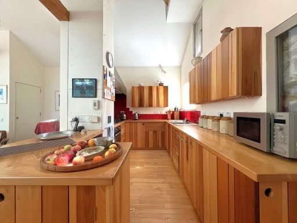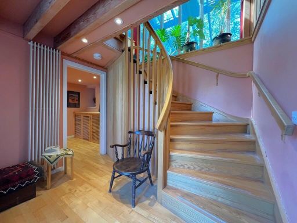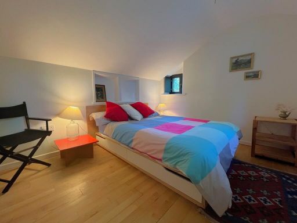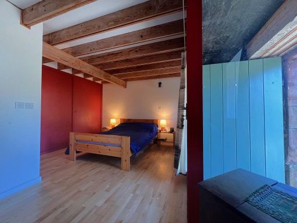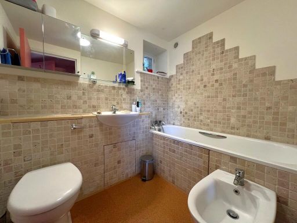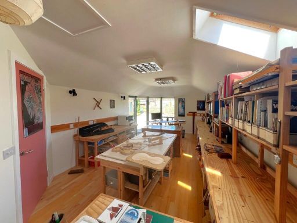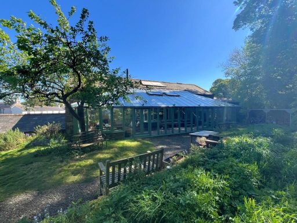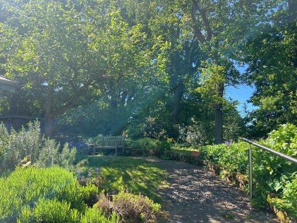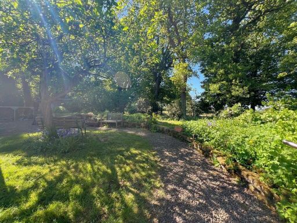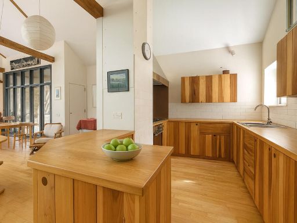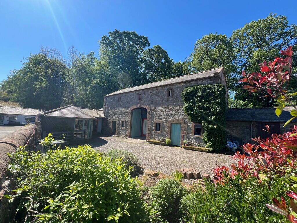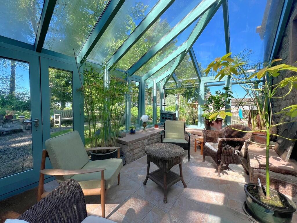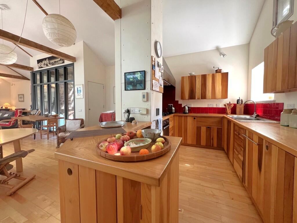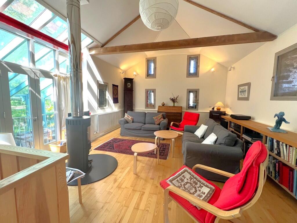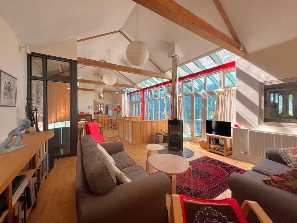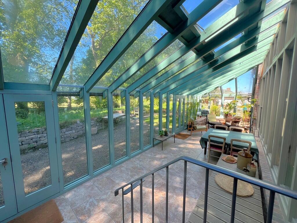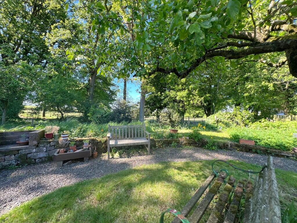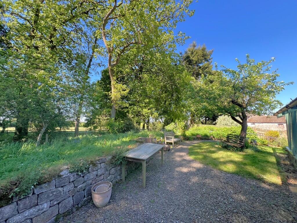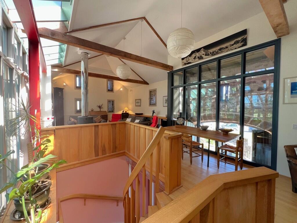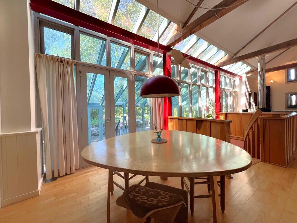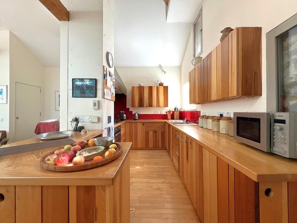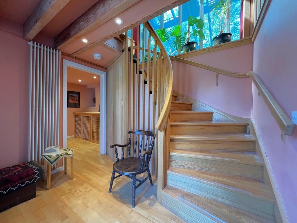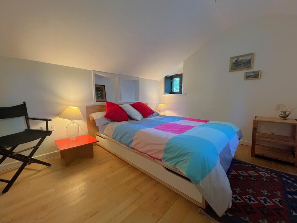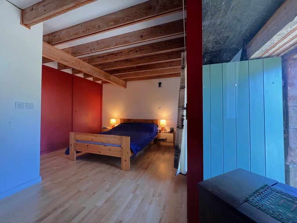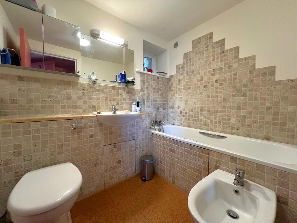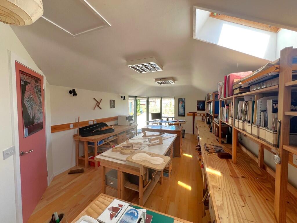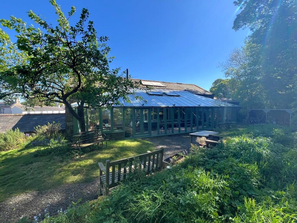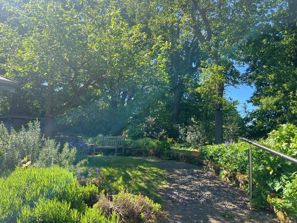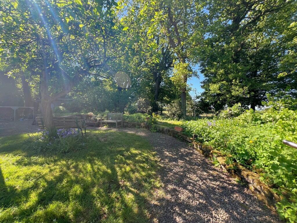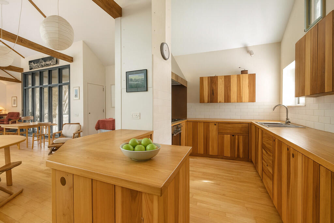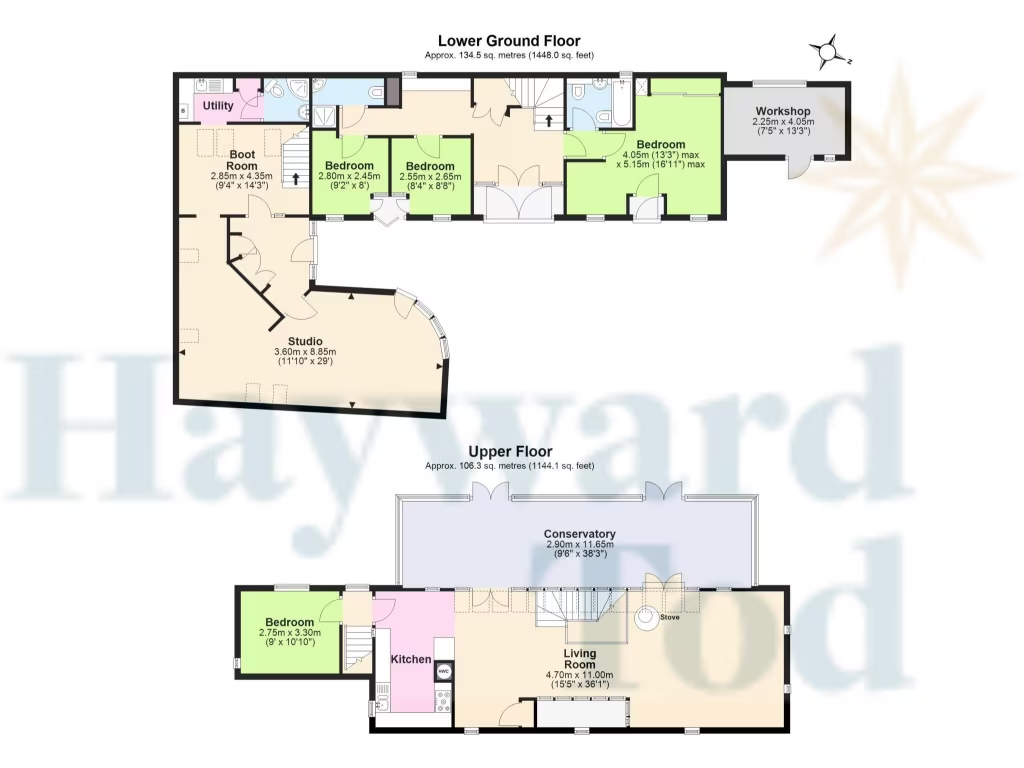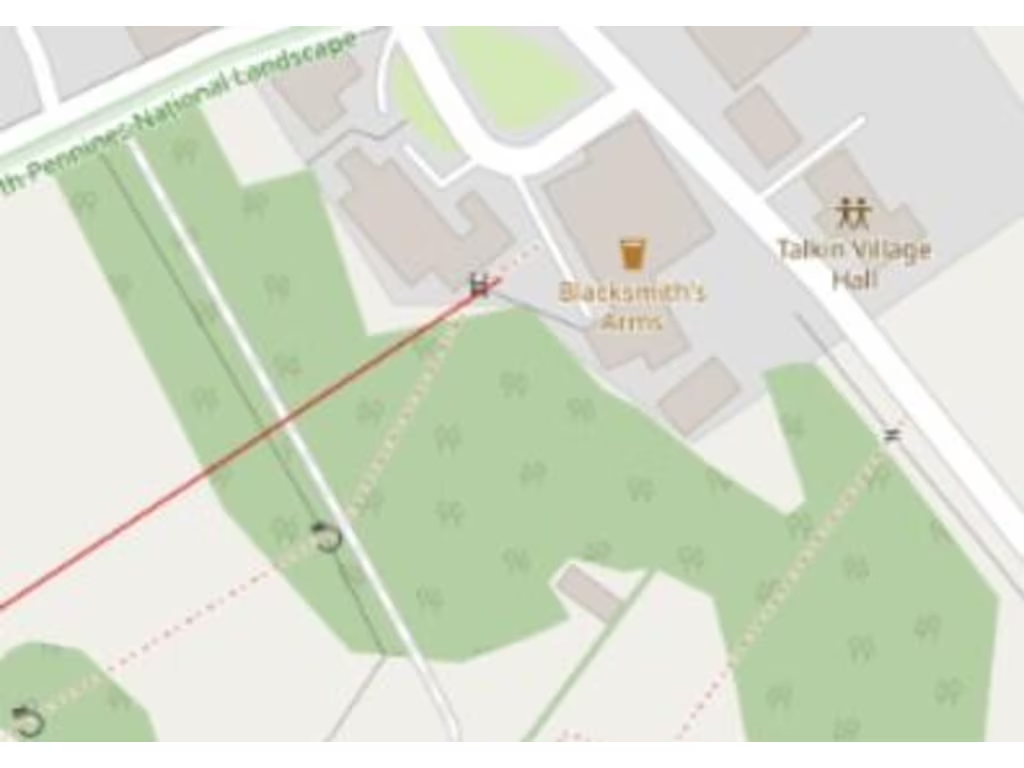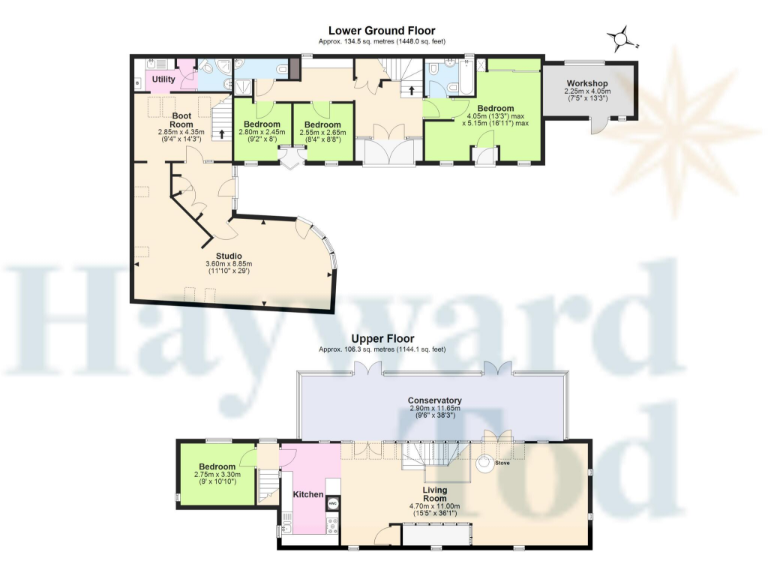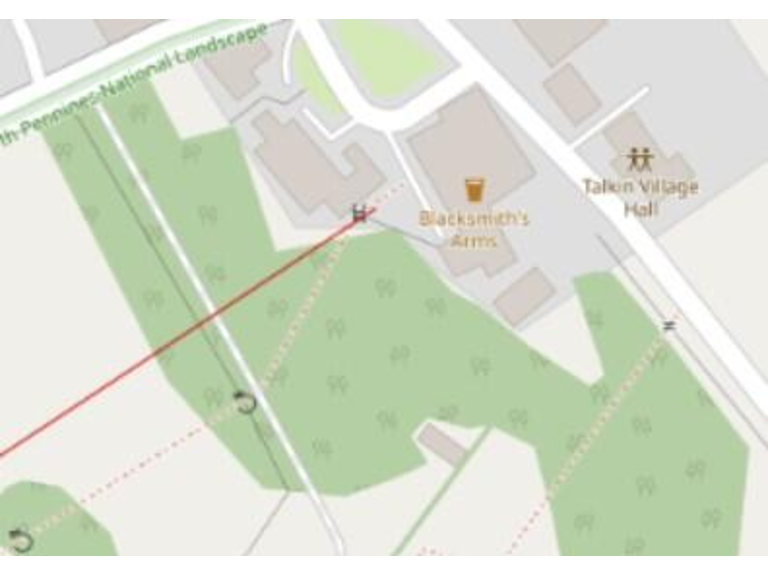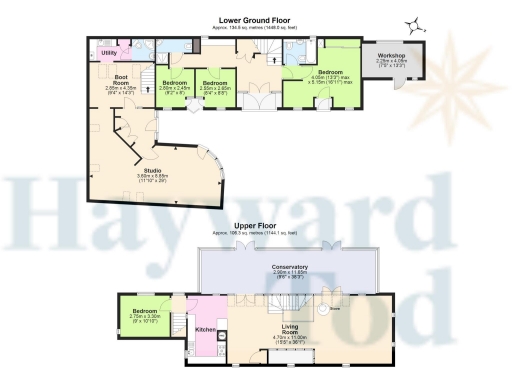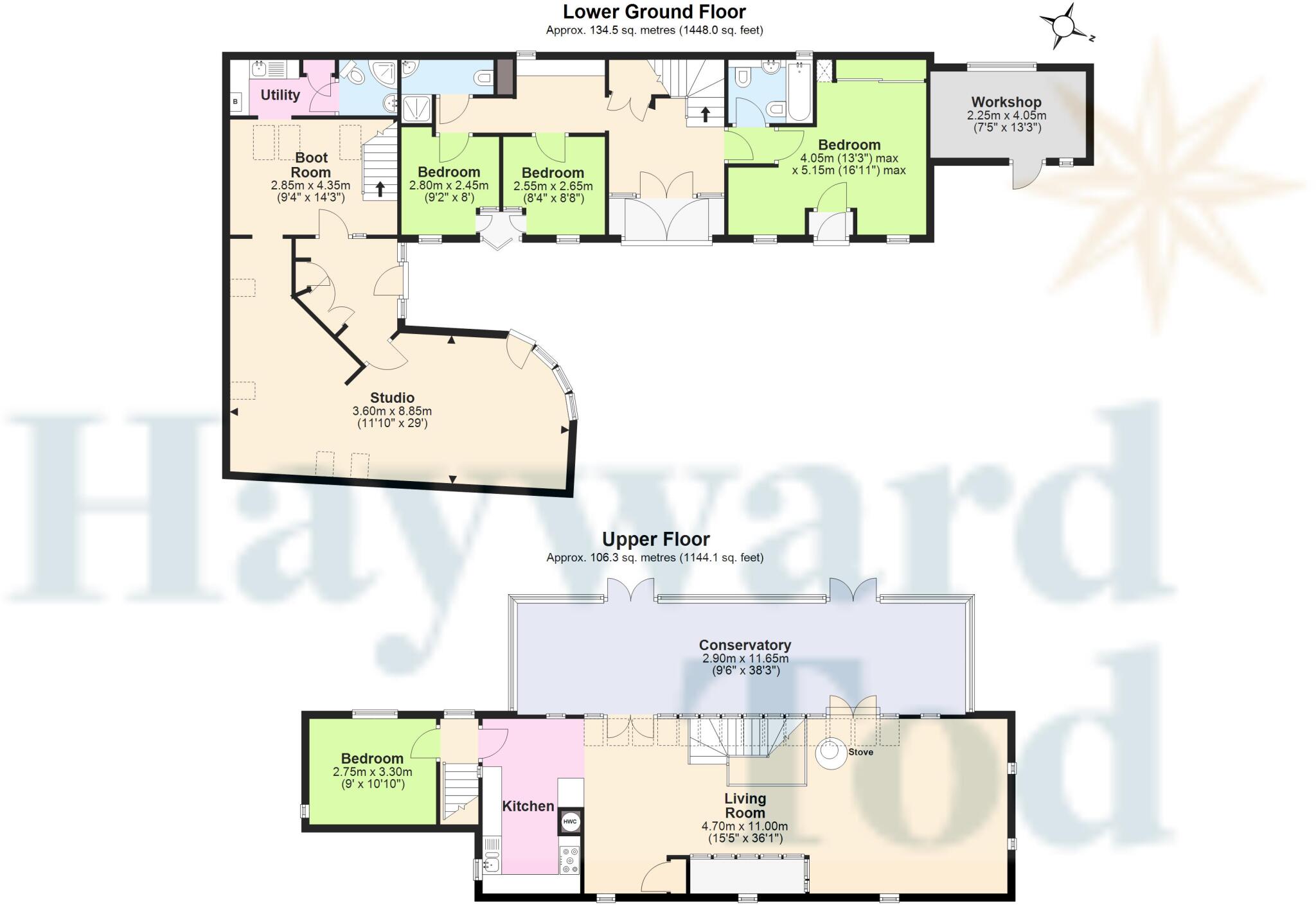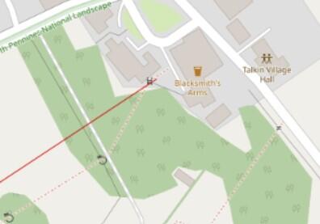Summary -
Ash Tree Barn,Talkin,BRAMPTON,CA8 1LE
CA8 1LE
4 bed 3 bath Barn Conversion
Large versatile home with studio and sunny conservatory near Tarn walks.
- Approximately 2,692 sq ft of flexible barn conversion space
- South‑west facing conservatory with sunny private garden aspect
- Large ground-floor studio, potential annex or home-workspace
- Original stone features, timber doors and character throughout
- Off-street forecourt parking and stone workshop/store
- EPC rating E and Council Tax band F (higher running costs)
- LP gas central heating; older property may need ongoing maintenance
- Village location by green, pub and Talkin Tarn country park
A handsome stone barn conversion offering generous, characterful family accommodation across about 2,692 sq ft in the heart of Talkin village. The first-floor open-plan living, dining and kitchen benefits from high ceilings and extensive glazing, flowing into a large south‑west facing conservatory that captures afternoon sun and overlooks the private rear garden. A flexible ground-floor studio (approx. 11 x 29 ft) and separate boot/utility areas offer potential for a home office, annex conversion or hobby space.
The property retains many period features such as timber barn doors, owl holes and original stonework, giving authentic rural character while comfortable modern living is provided by LP gas central heating and mains services. Off-street forecourt parking, a stone workshop/store and a large plot complete the package, making the house suitable for family life, creative uses or small-scale home-based business.
Practical points to note: the EPC rating is E and the property is Council Tax band F, reflecting running costs to consider. The barn dates from 1839 so there may be traditional maintenance needs associated with older stone buildings. Mobile signal is average despite fast broadband availability. Overall this is a spacious, versatile home in an affluent, low-crime village setting close to Talkin Tarn and nearby amenities, ideal for buyers seeking countryside character with scope to reconfigure ancillary space.
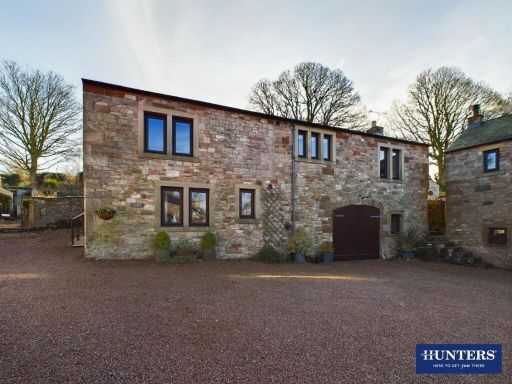 2 bedroom barn conversion for sale in Leesom, Farlam, Brampton, CA8 — £365,000 • 2 bed • 2 bath • 1587 ft²
2 bedroom barn conversion for sale in Leesom, Farlam, Brampton, CA8 — £365,000 • 2 bed • 2 bath • 1587 ft²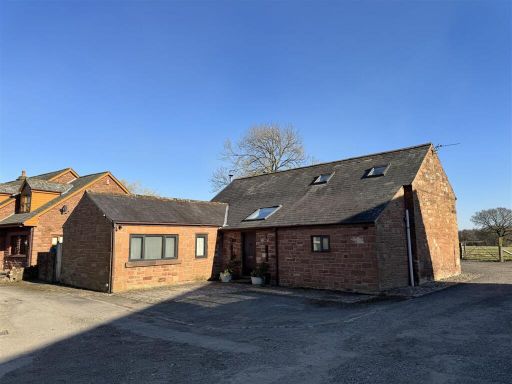 4 bedroom barn conversion for sale in Warwick Bridge, Carlisle, CA4 — £485,000 • 4 bed • 2 bath • 1718 ft²
4 bedroom barn conversion for sale in Warwick Bridge, Carlisle, CA4 — £485,000 • 4 bed • 2 bath • 1718 ft²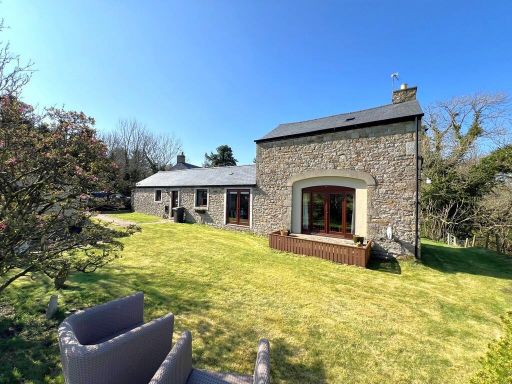 2 bedroom barn conversion for sale in Chapel Burn, Low Row, Brampton, CA8 — £395,000 • 2 bed • 2 bath • 1433 ft²
2 bedroom barn conversion for sale in Chapel Burn, Low Row, Brampton, CA8 — £395,000 • 2 bed • 2 bath • 1433 ft²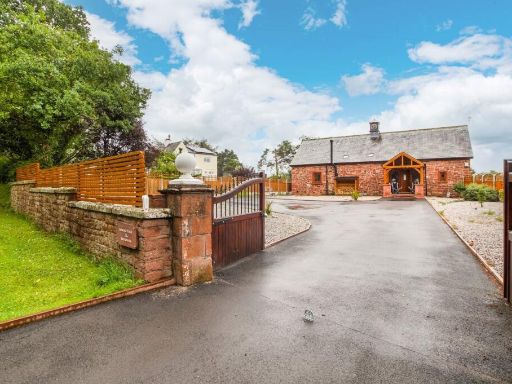 2 bedroom barn conversion for sale in Broadwath Holdings, Heads Nook, Brampton, CA8 — £400,000 • 2 bed • 2 bath • 3000 ft²
2 bedroom barn conversion for sale in Broadwath Holdings, Heads Nook, Brampton, CA8 — £400,000 • 2 bed • 2 bath • 3000 ft²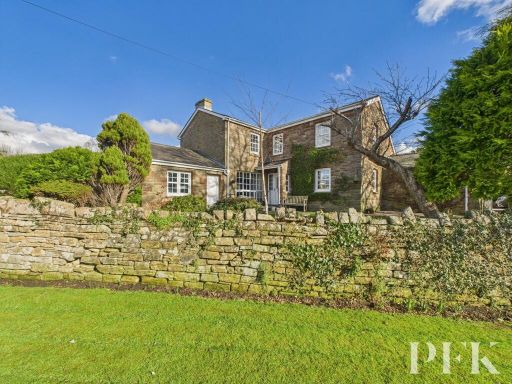 4 bedroom detached house for sale in Wreay, Carlisle, CA4 — £425,000 • 4 bed • 3 bath • 3230 ft²
4 bedroom detached house for sale in Wreay, Carlisle, CA4 — £425,000 • 4 bed • 3 bath • 3230 ft²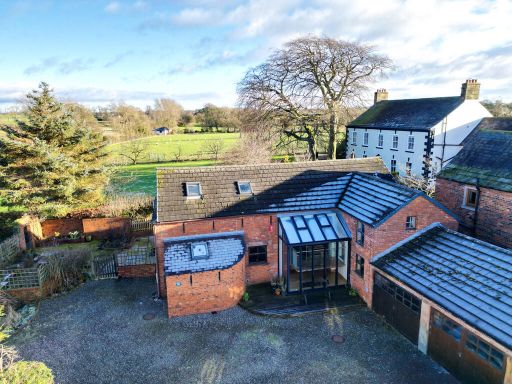 3 bedroom barn conversion for sale in Brewery Court, Longburgh, CA5 — £399,000 • 3 bed • 2 bath • 1975 ft²
3 bedroom barn conversion for sale in Brewery Court, Longburgh, CA5 — £399,000 • 3 bed • 2 bath • 1975 ft²