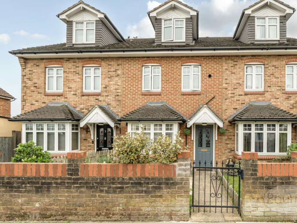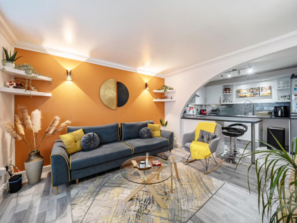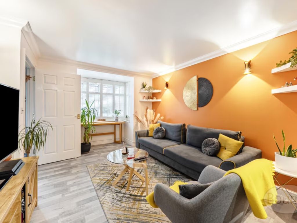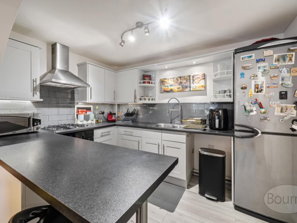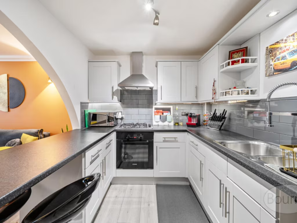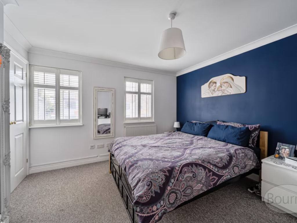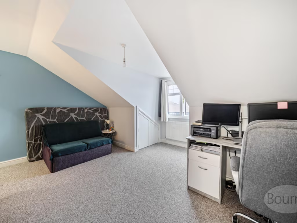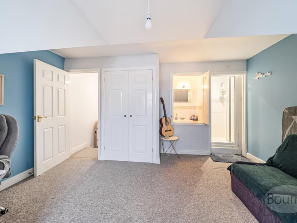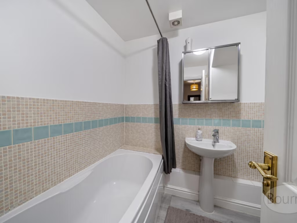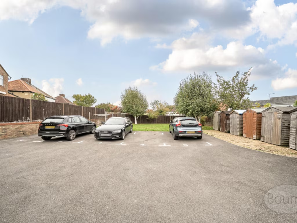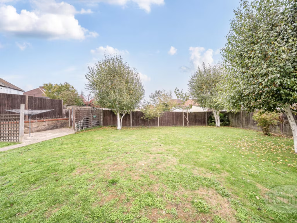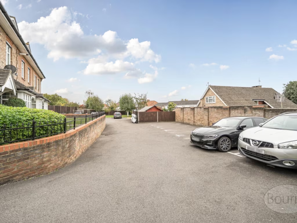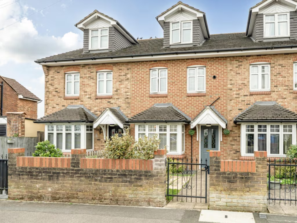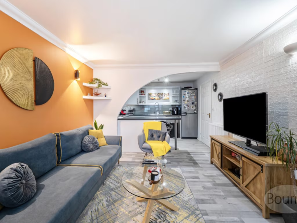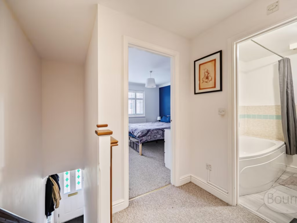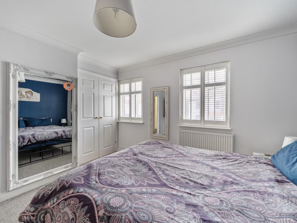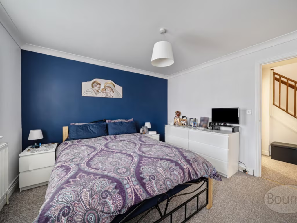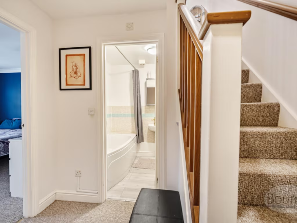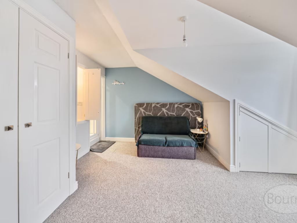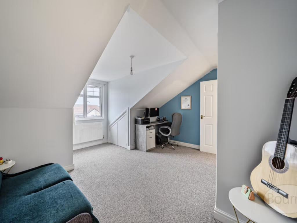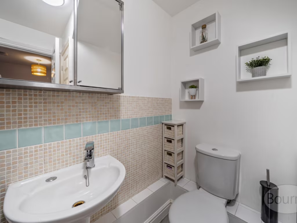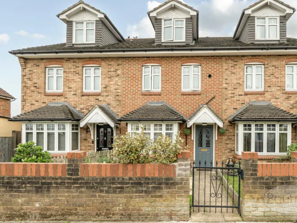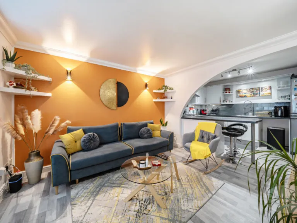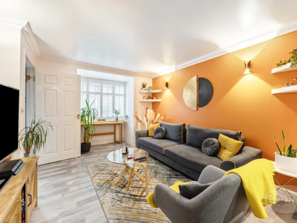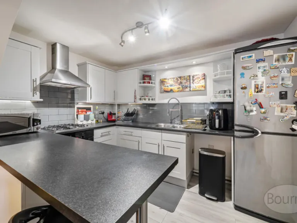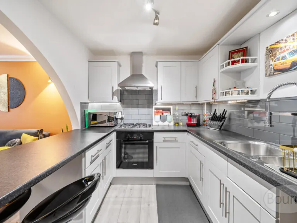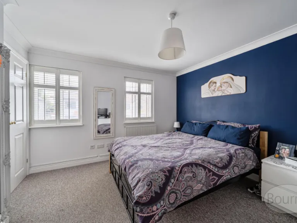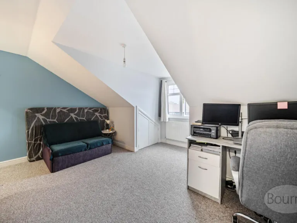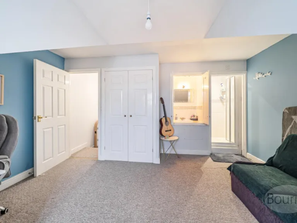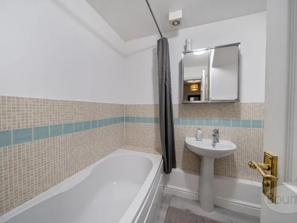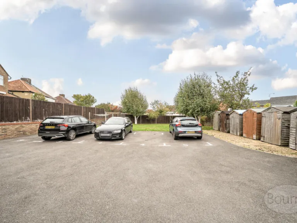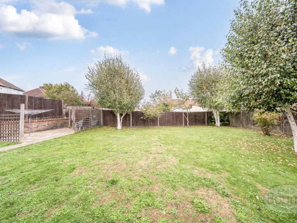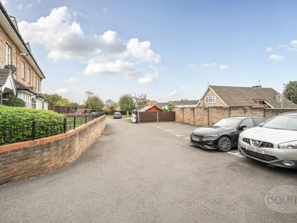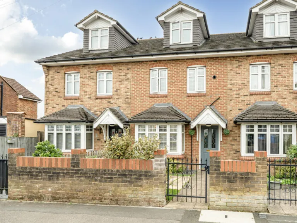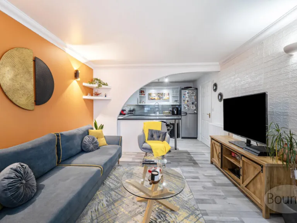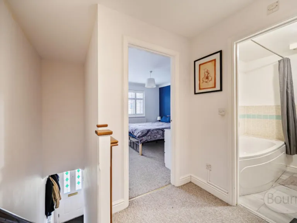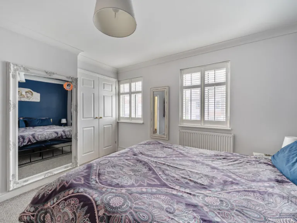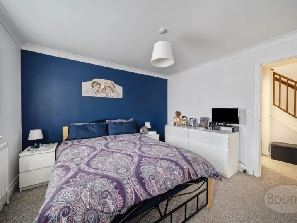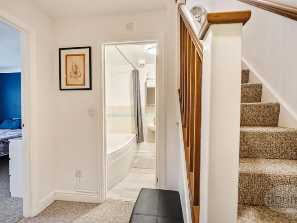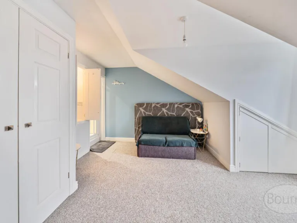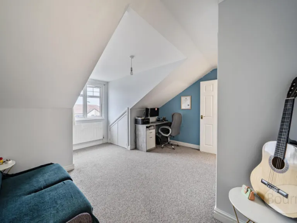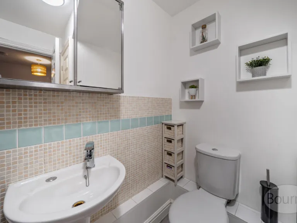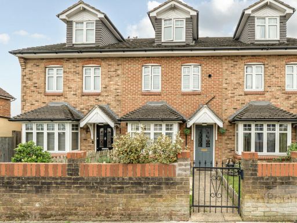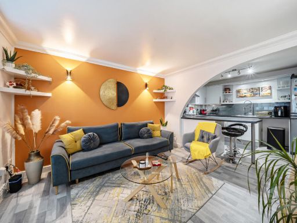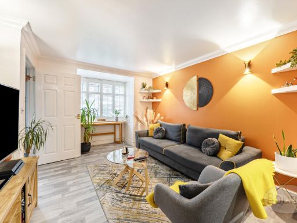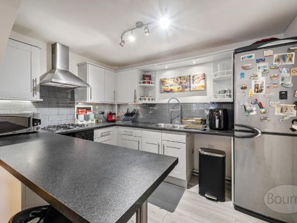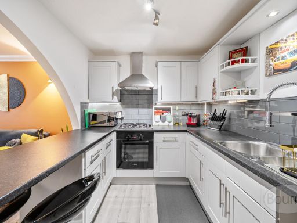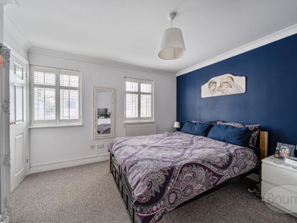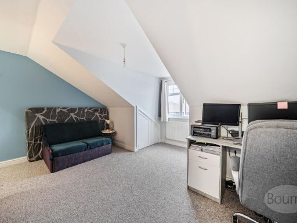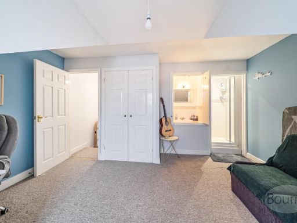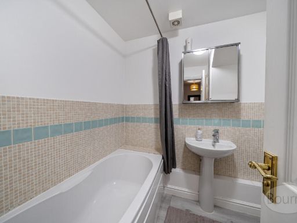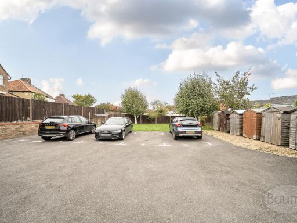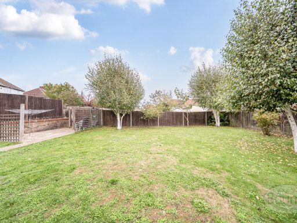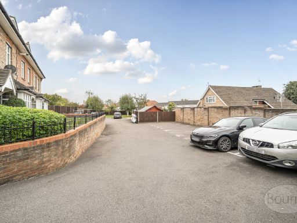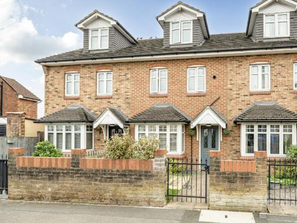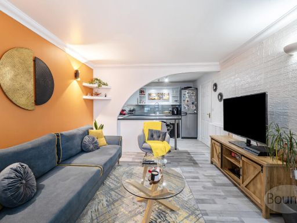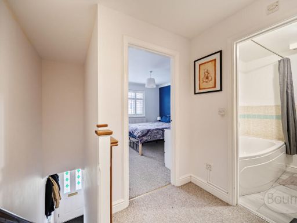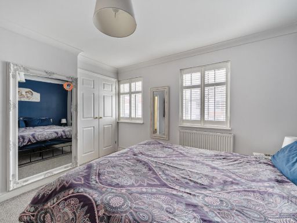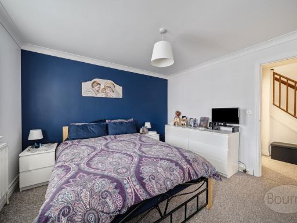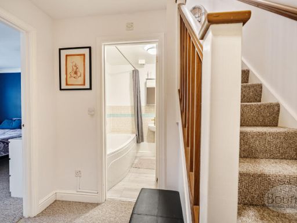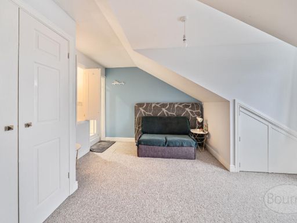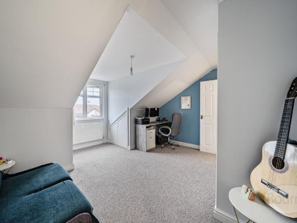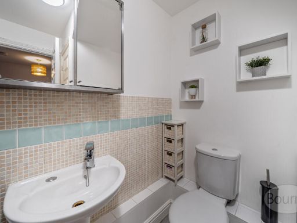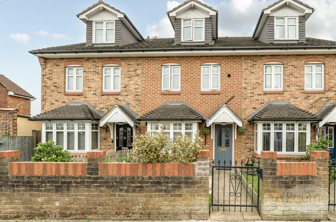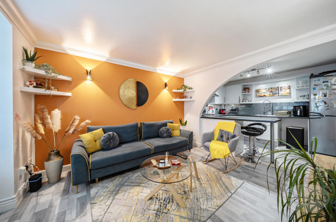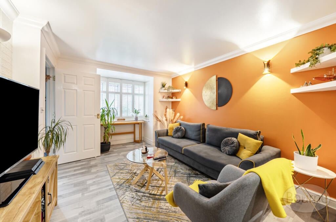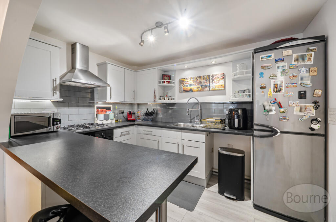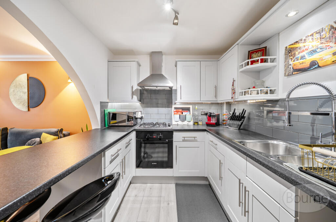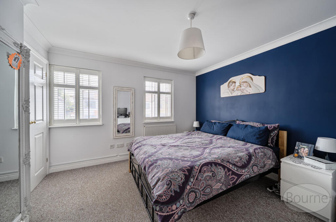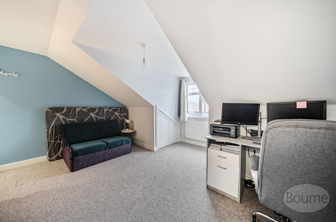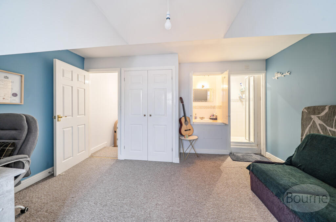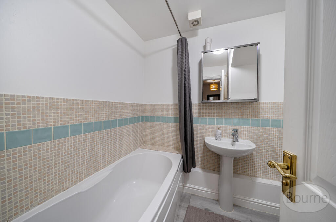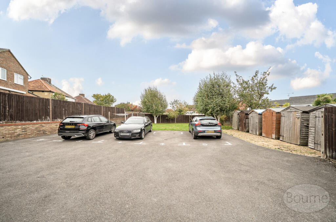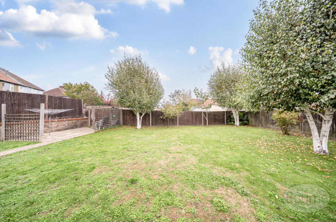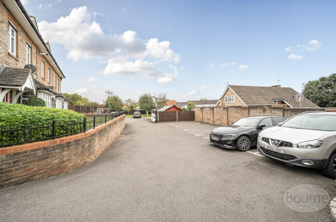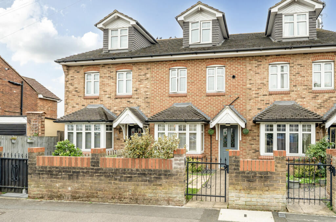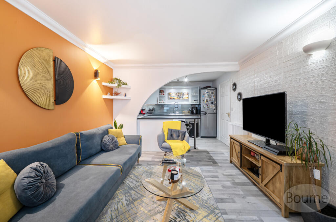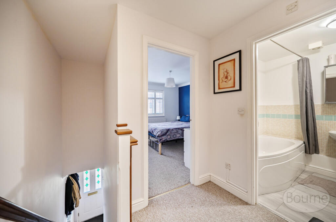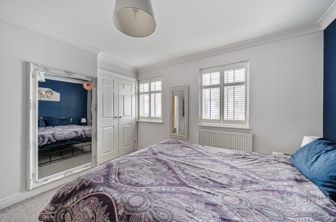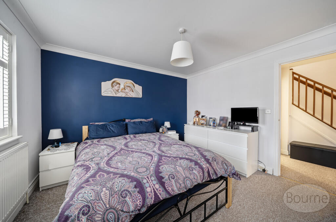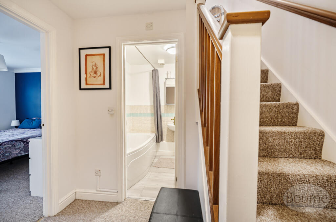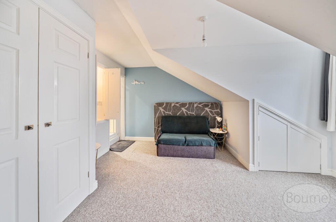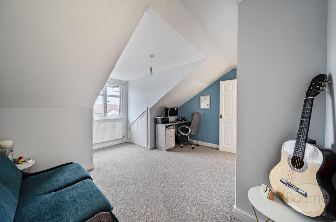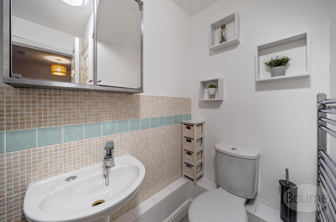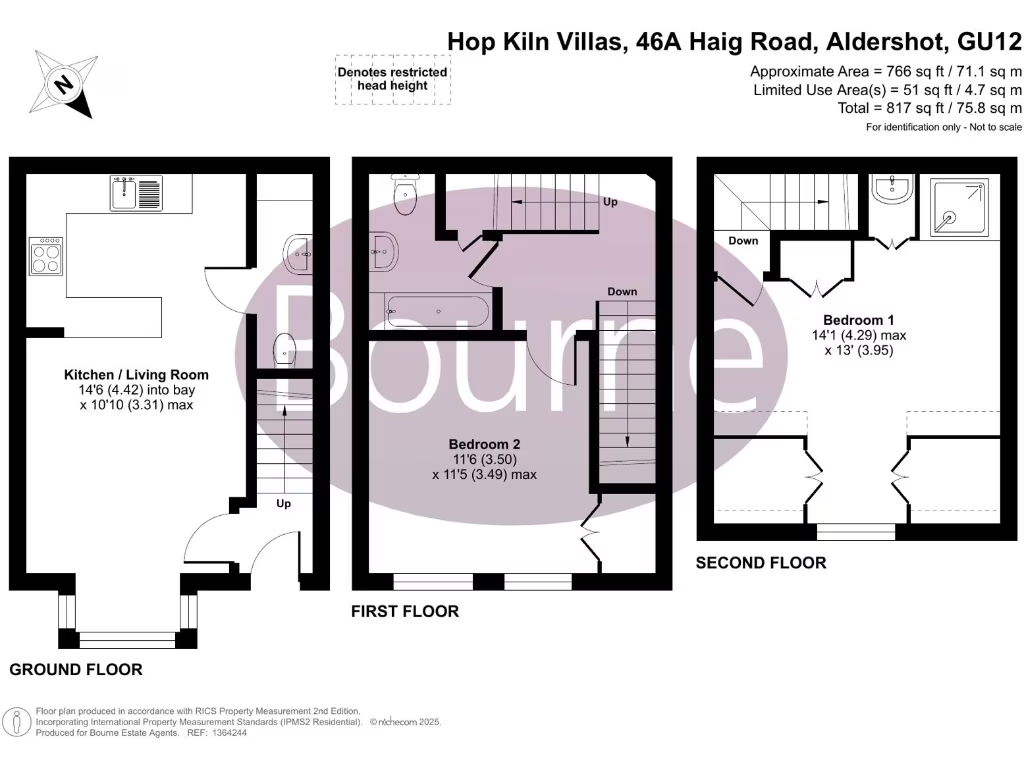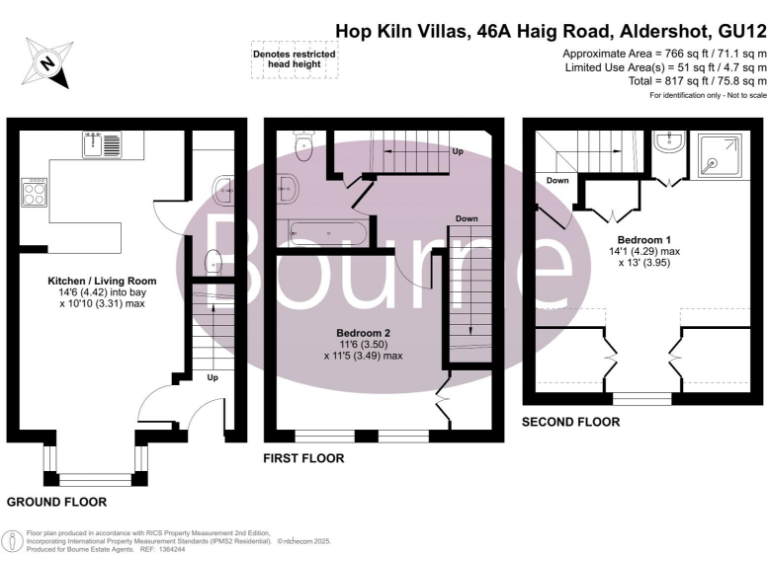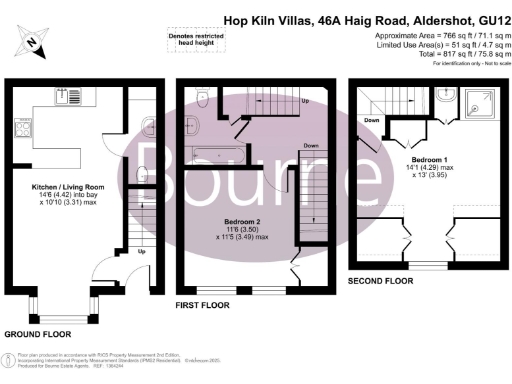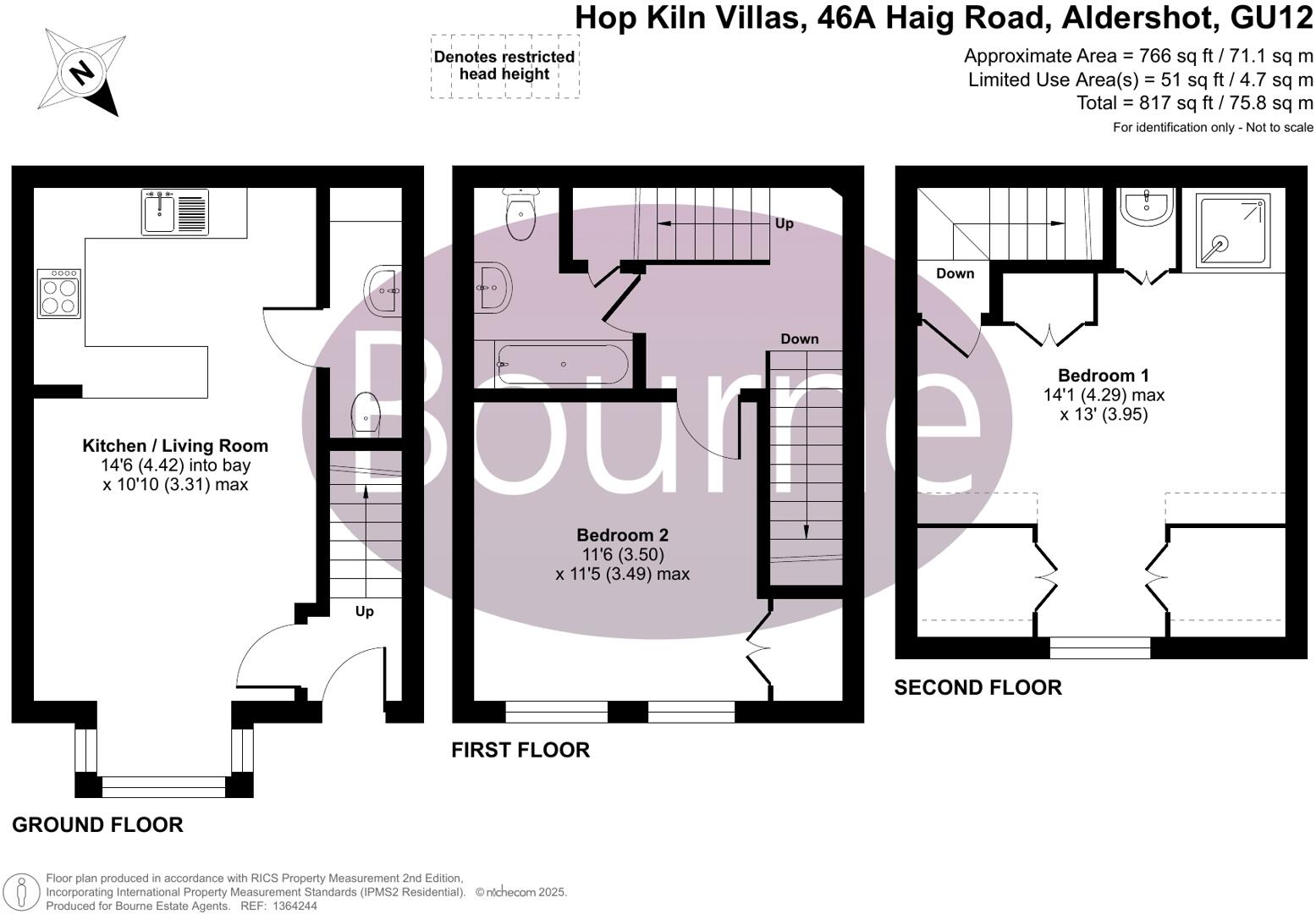Summary - HOP KILN VILLAS, 46A 2 HAIG ROAD ALDERSHOT GU12 4PR
2 bed 2 bath Terraced
Smart three-storey layout with parking and low maintenance communal gardens.
Two double bedrooms, including top-floor dormer bedroom
This three-storey mid-terraced house on Haig Road offers practical, modern living for professionals or small families. The open-plan ground floor combines kitchen and living space with a bay window that brings abundant natural light, plus the convenience of a downstairs WC. Two double bedrooms are arranged over the upper floors, with the top-floor dormer room providing useful extra space and built-in wardrobes.
Outside there is an allocated parking space and well-kept communal garden areas that provide pleasant outdoor space without heavy maintenance. The home is freehold, with an EPC rating of C and council tax band C — running costs are moderate. A service charge of £720 per year (about £60 per month) contributes to communal upkeep.
A few practical points to note: the property appears to be timber-frame construction (assumed) and double glazing is present but the installation date is unknown. The front plot is small, and communal parking/grounds mean less private outdoor space than a detached house, though rear garden areas are described as pleasant for the setting. Overall this is a well-connected, low-maintenance home suited to commuters, professionals or a small family seeking sensible space and good local amenities.
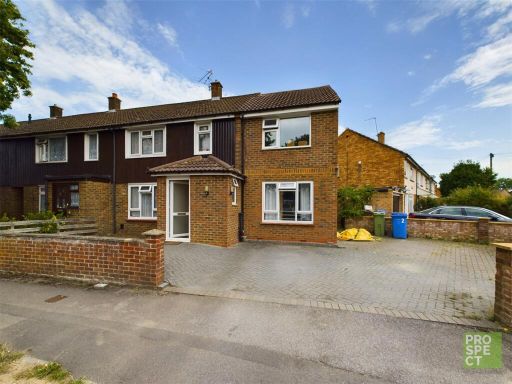 3 bedroom end of terrace house for sale in Oak Way, Aldershot, Hampshire, GU12 — £420,000 • 3 bed • 2 bath • 1066 ft²
3 bedroom end of terrace house for sale in Oak Way, Aldershot, Hampshire, GU12 — £420,000 • 3 bed • 2 bath • 1066 ft²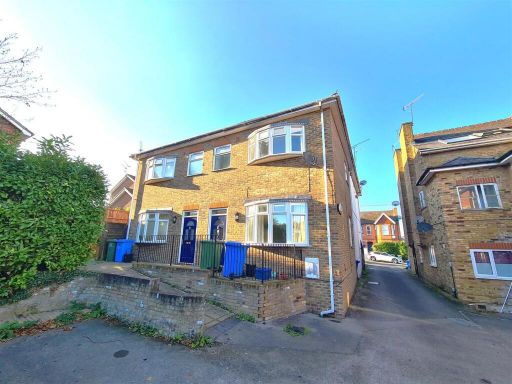 2 bedroom terraced house for sale in St Michaels Road, Aldershot, GU12 — £275,000 • 2 bed • 2 bath • 615 ft²
2 bedroom terraced house for sale in St Michaels Road, Aldershot, GU12 — £275,000 • 2 bed • 2 bath • 615 ft²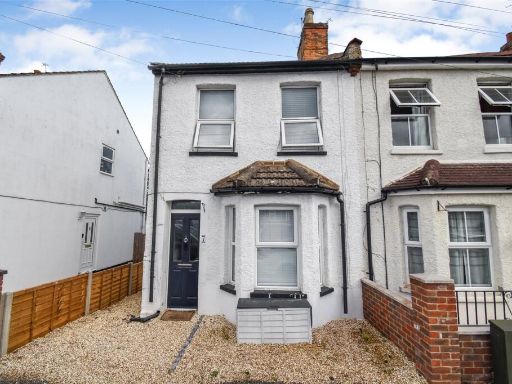 2 bedroom end of terrace house for sale in Herrett Street, Aldershot, Hampshire, GU12 — £340,000 • 2 bed • 1 bath • 776 ft²
2 bedroom end of terrace house for sale in Herrett Street, Aldershot, Hampshire, GU12 — £340,000 • 2 bed • 1 bath • 776 ft²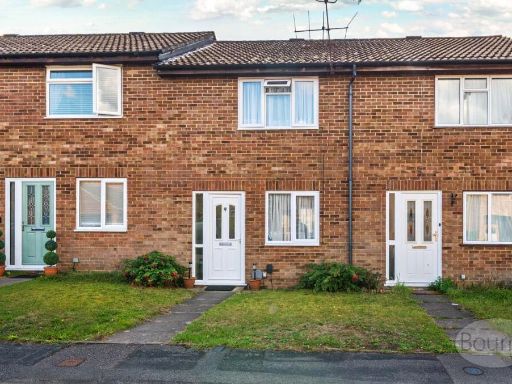 2 bedroom terraced house for sale in Brindle Close, Aldershot, Hampshire, GU11 — £350,000 • 2 bed • 1 bath • 562 ft²
2 bedroom terraced house for sale in Brindle Close, Aldershot, Hampshire, GU11 — £350,000 • 2 bed • 1 bath • 562 ft²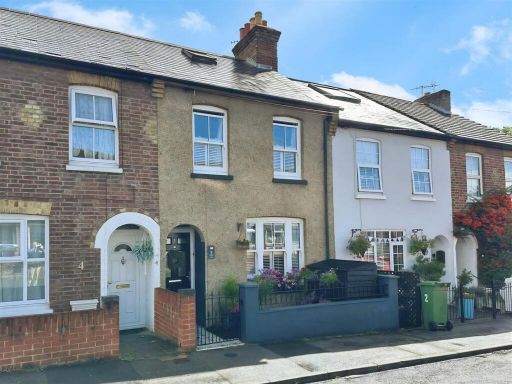 4 bedroom terraced house for sale in Ventnor Terrace, Aldershot, GU12 — £425,000 • 4 bed • 2 bath • 1267 ft²
4 bedroom terraced house for sale in Ventnor Terrace, Aldershot, GU12 — £425,000 • 4 bed • 2 bath • 1267 ft²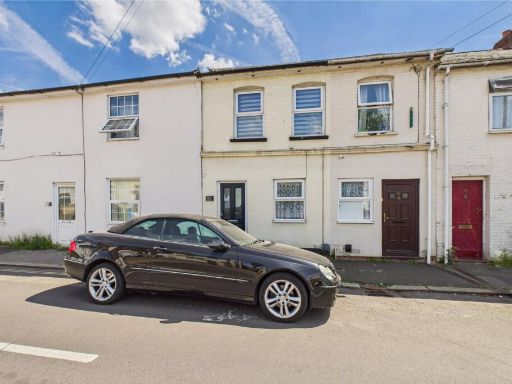 1 bedroom terraced house for sale in Queens Road, Aldershot, Hampshire, GU11 — £200,000 • 1 bed • 1 bath • 430 ft²
1 bedroom terraced house for sale in Queens Road, Aldershot, Hampshire, GU11 — £200,000 • 1 bed • 1 bath • 430 ft²