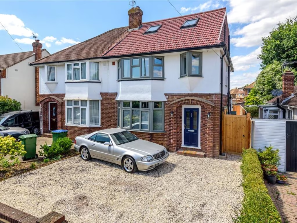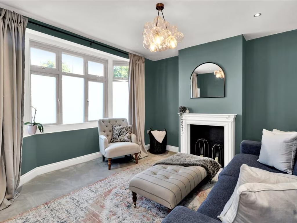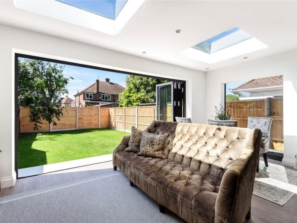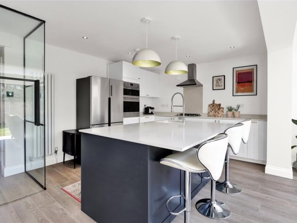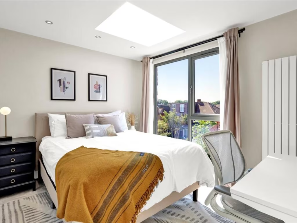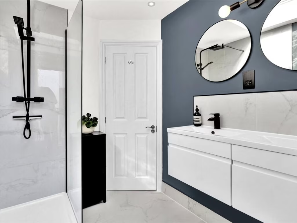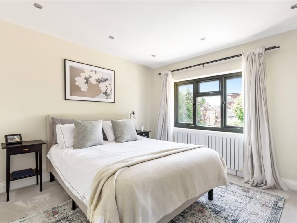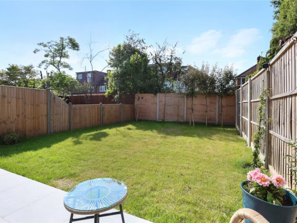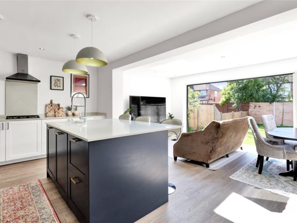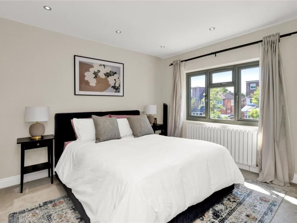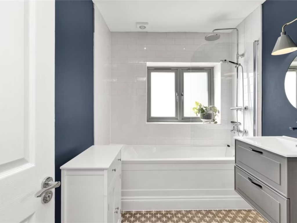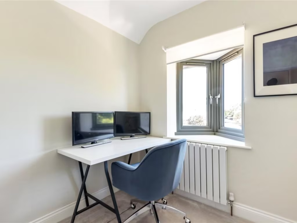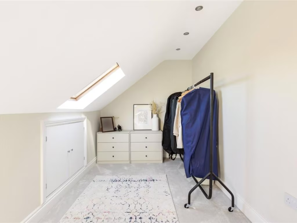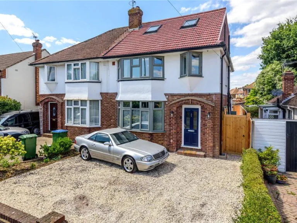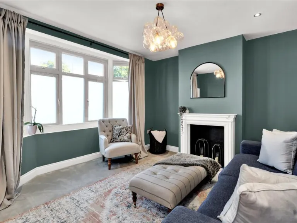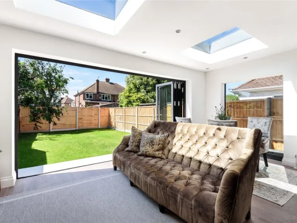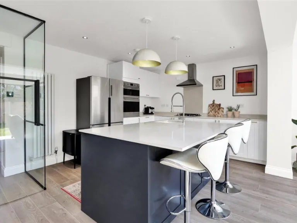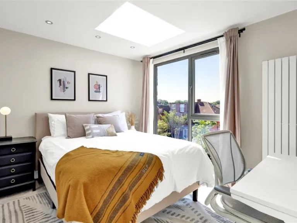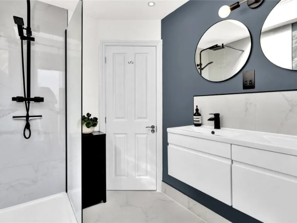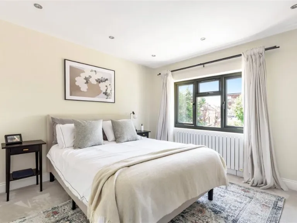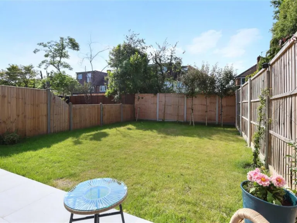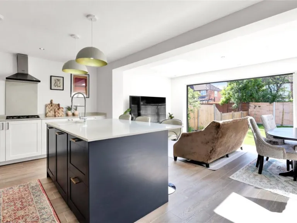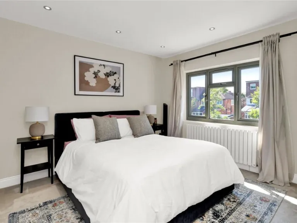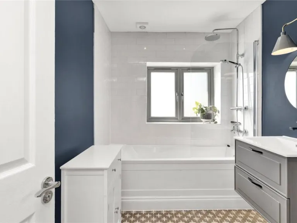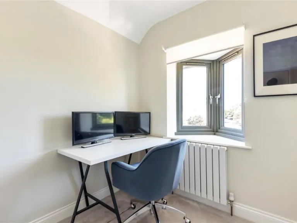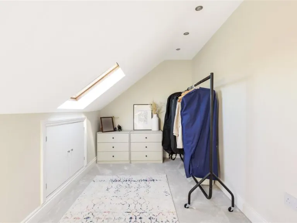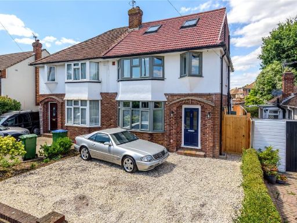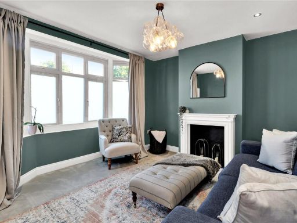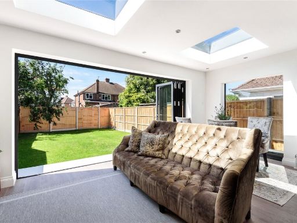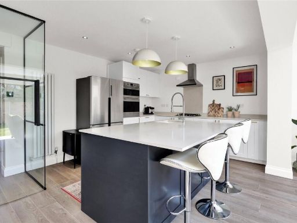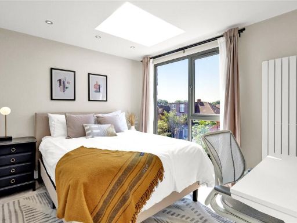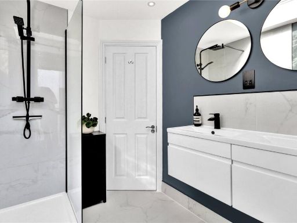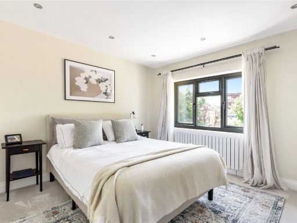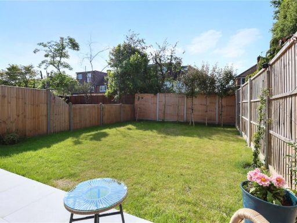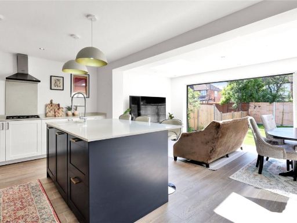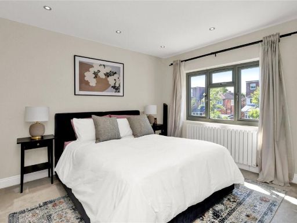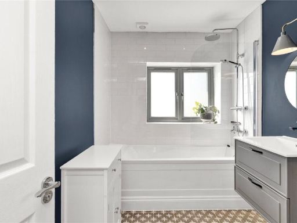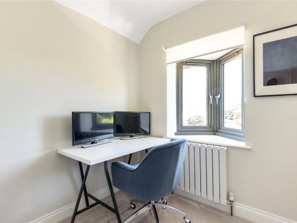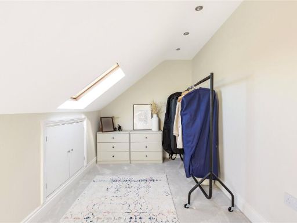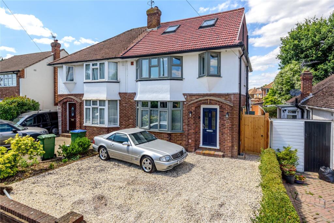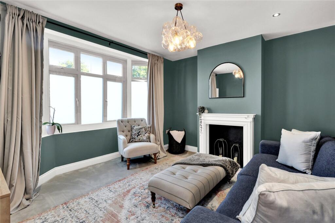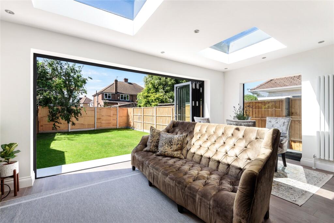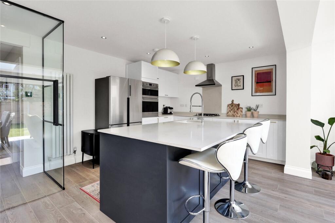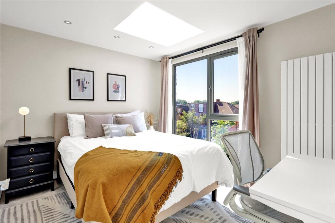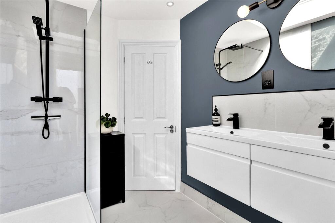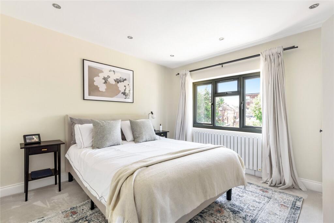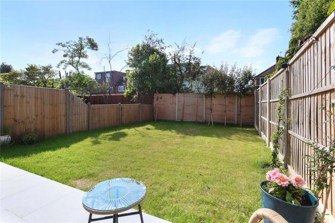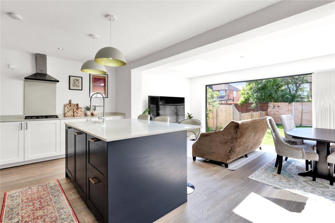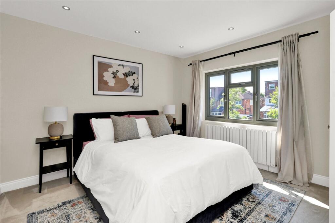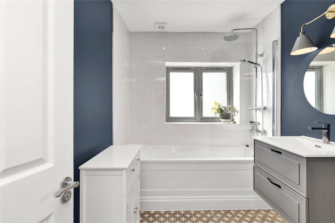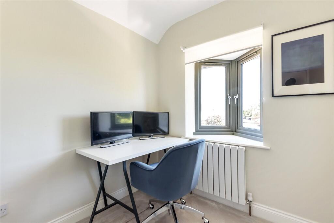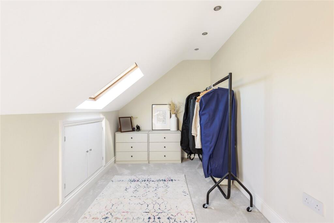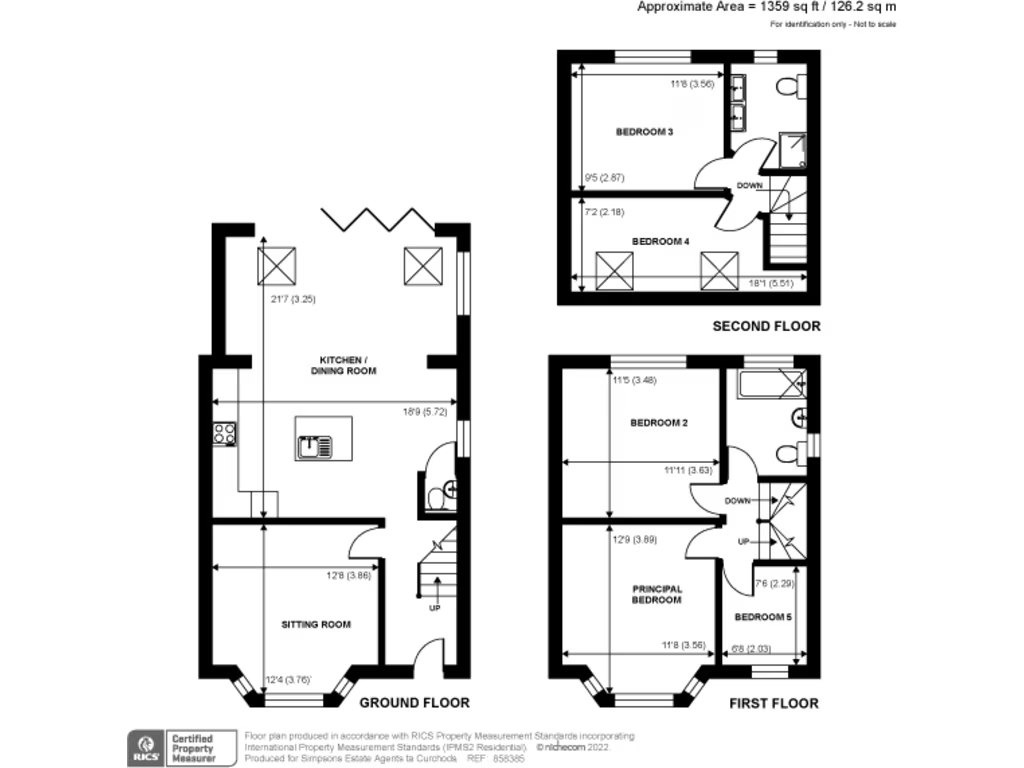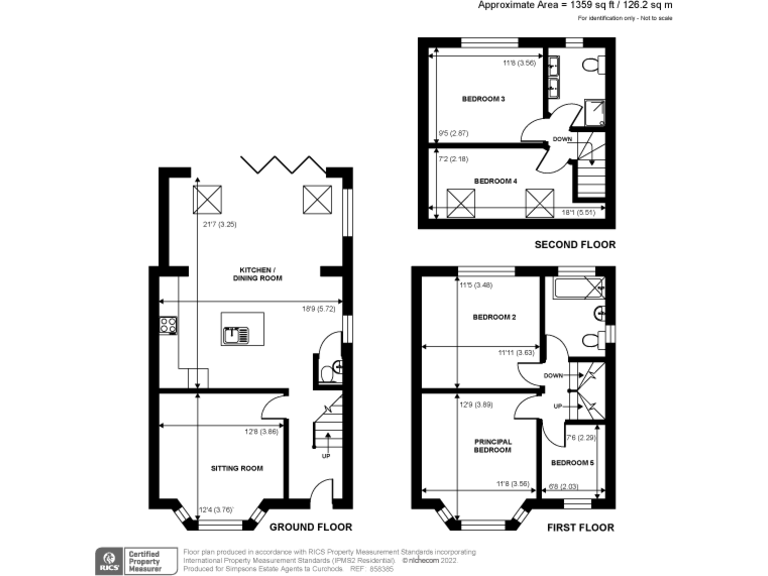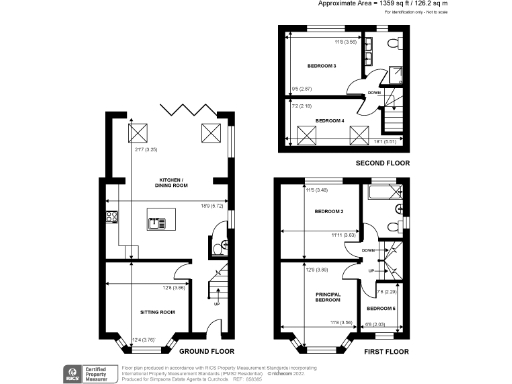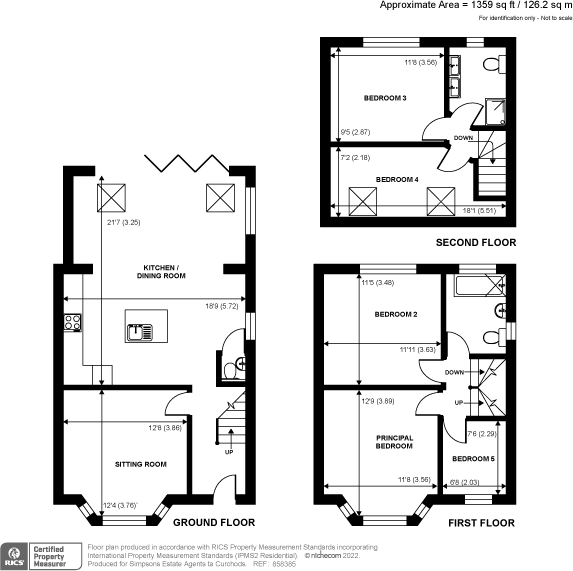Summary - 135 RYDENS ROAD WALTON-ON-THAMES KT12 3AP
5 bed 2 bath Semi-Detached
Modernised semi with stunning kitchen, parking and quick walk to the station..
- Five bedrooms across three floors, two bathrooms
- Stunning open-plan kitchen–dining with island and bi-fold doors
- Off-street gravel driveway with multiple parking spaces
- Chain free; freehold tenure
- Overall internal size is compact for five bedrooms (approx. 1,148 sq ft)
- Small plot and garden; verify external dimensions at viewing
- Medium flood risk; consider insurance and flood measures
- Council Tax Band E (above average) affecting running costs
A substantial five-bedroom, semi-detached family home arranged over three floors and offered chain free. The house has been modernised throughout and benefits from a striking kitchen–dining room with island and bi-fold doors that open to a low‑maintenance garden. Light fills the reception spaces via large windows and rooflights; the principal bedroom features a bay window and there are two bathrooms serving the upstairs bedrooms.
Practical positives include a wide gravel driveway with off-street parking for multiple cars, freehold tenure and a short walk to the mainline station — convenient for commuters. Local amenities and several well-regarded schools are within easy reach, and the area records low crime, excellent mobile signal and fast broadband.
Buyers should note the property sits on a relatively small plot and the overall internal size is compact for a five-bedroom house (approx. 1,148 sq ft). The property is in a medium flood risk area and Council Tax is Band E, above average; these are material factors for running costs and insurance. Internal layout reflects a loft conversion/second-floor rooms that may have restricted headroom compared with principal floors.
This home will suit growing families seeking multiple bedrooms near transport links, or investors aiming for rental demand in a very affluent suburb. The finish is contemporary so the house is largely move-in ready, though purchasers wanting larger outdoor space should verify garden dimensions at inspection.
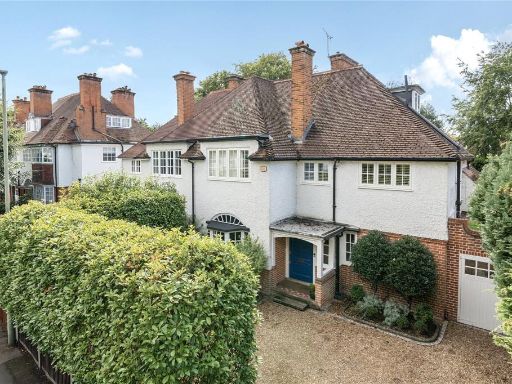 5 bedroom semi-detached house for sale in West Grove, Walton-on-Thames, KT12 — £1,450,000 • 5 bed • 2 bath • 2455 ft²
5 bedroom semi-detached house for sale in West Grove, Walton-on-Thames, KT12 — £1,450,000 • 5 bed • 2 bath • 2455 ft²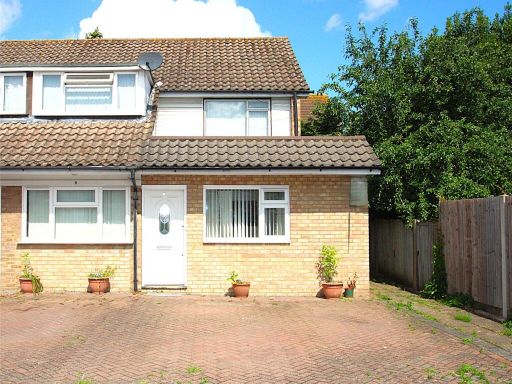 4 bedroom semi-detached house for sale in Kings Close, Walton On Thames, Surrey, KT12 — £725,000 • 4 bed • 3 bath • 1565 ft²
4 bedroom semi-detached house for sale in Kings Close, Walton On Thames, Surrey, KT12 — £725,000 • 4 bed • 3 bath • 1565 ft²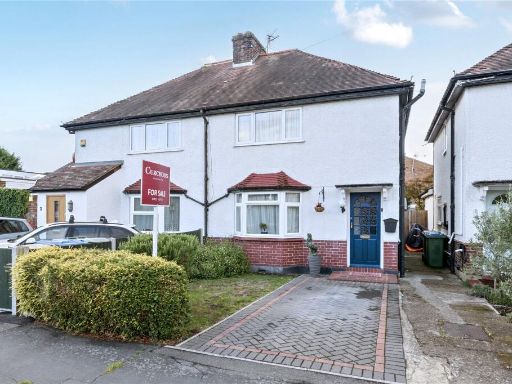 3 bedroom semi-detached house for sale in Rodney Road, Walton-on-Thames, Surrey, KT12 — £495,000 • 3 bed • 1 bath • 678 ft²
3 bedroom semi-detached house for sale in Rodney Road, Walton-on-Thames, Surrey, KT12 — £495,000 • 3 bed • 1 bath • 678 ft²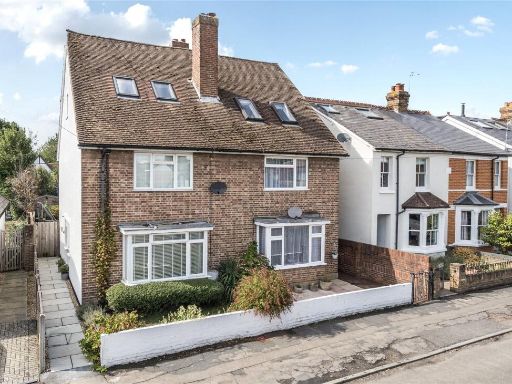 5 bedroom semi-detached house for sale in Dale Road, Walton-On-Thames, KT12 — £875,000 • 5 bed • 2 bath • 1856 ft²
5 bedroom semi-detached house for sale in Dale Road, Walton-On-Thames, KT12 — £875,000 • 5 bed • 2 bath • 1856 ft²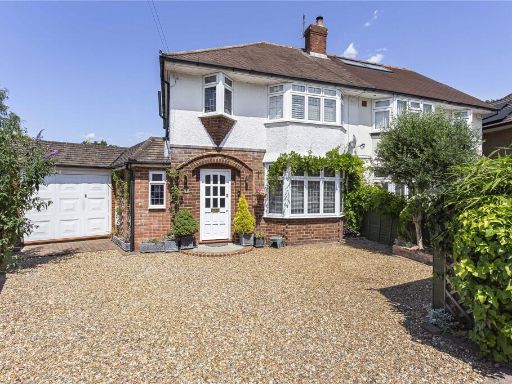 3 bedroom semi-detached house for sale in Holly Avenue, Walton-on-Thames, Surrey, KT12 — £740,000 • 3 bed • 2 bath • 1281 ft²
3 bedroom semi-detached house for sale in Holly Avenue, Walton-on-Thames, Surrey, KT12 — £740,000 • 3 bed • 2 bath • 1281 ft²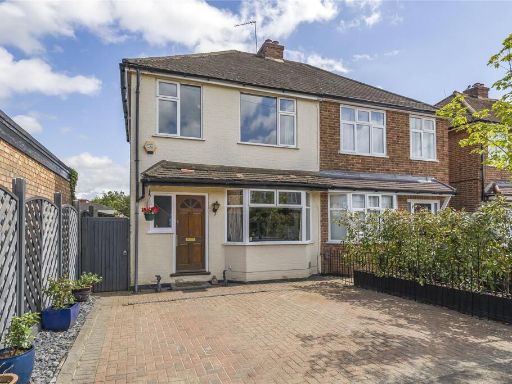 3 bedroom semi-detached house for sale in Cottimore Avenue, Walton-On-Thames, Surrey, KT12 — £550,000 • 3 bed • 1 bath • 954 ft²
3 bedroom semi-detached house for sale in Cottimore Avenue, Walton-On-Thames, Surrey, KT12 — £550,000 • 3 bed • 1 bath • 954 ft²